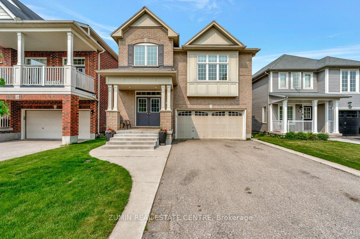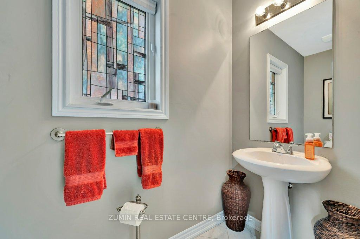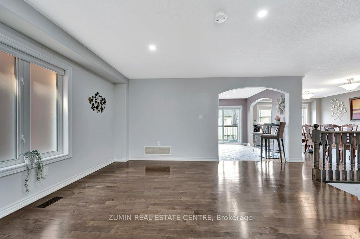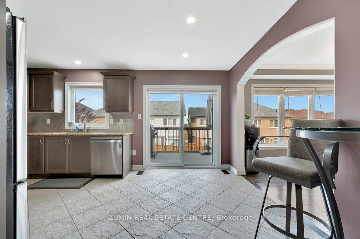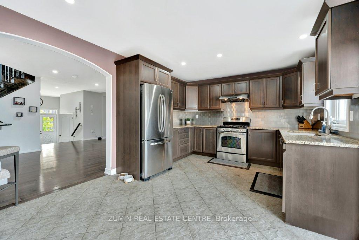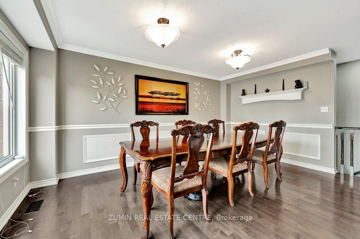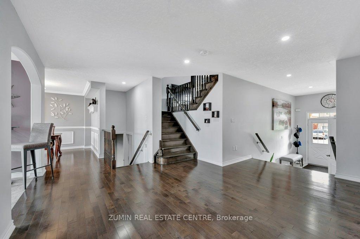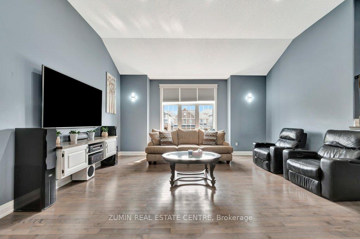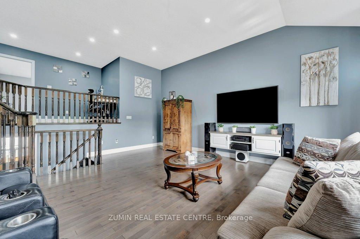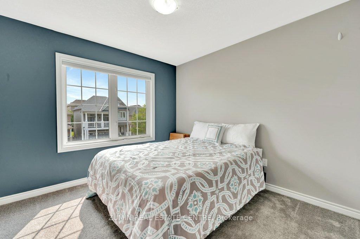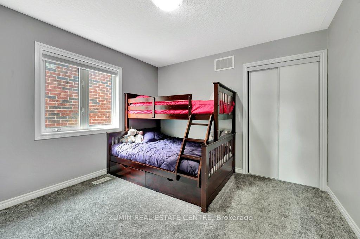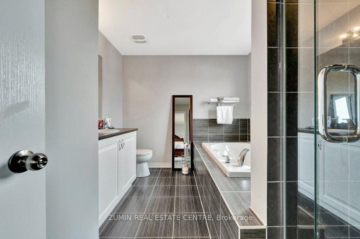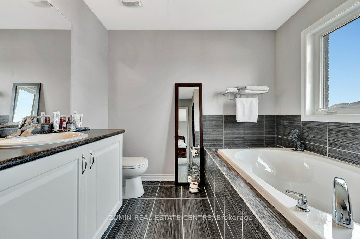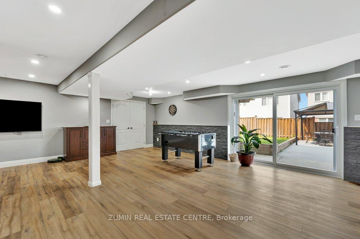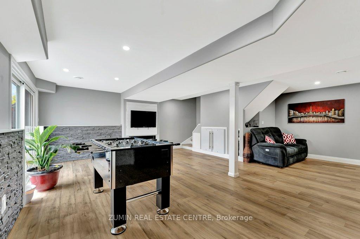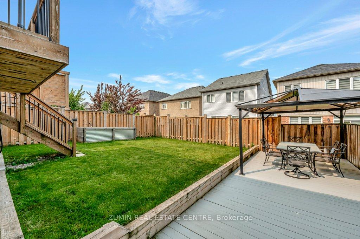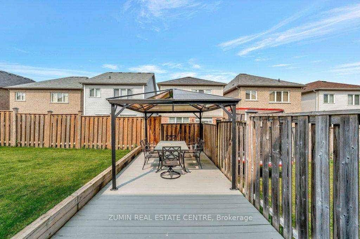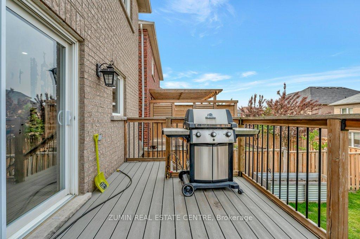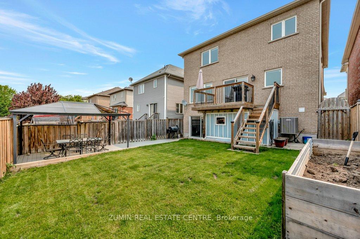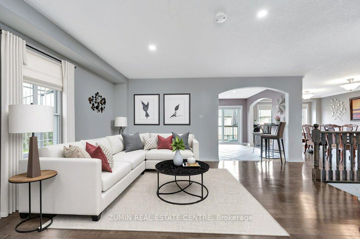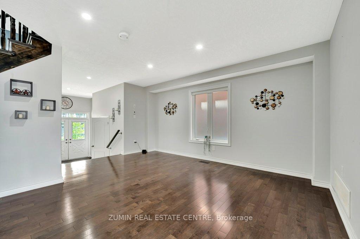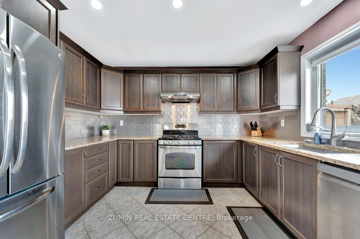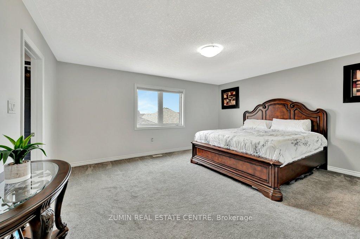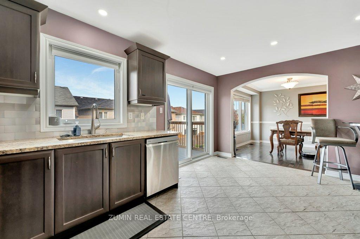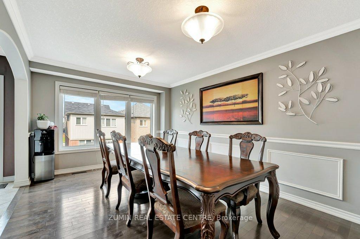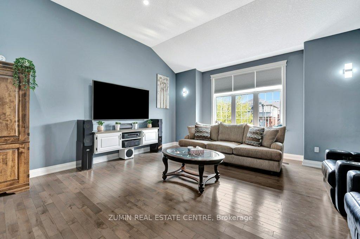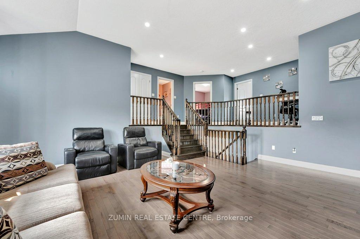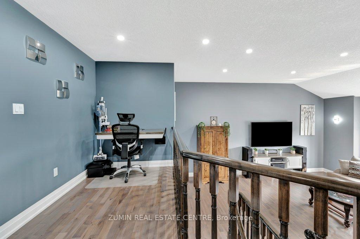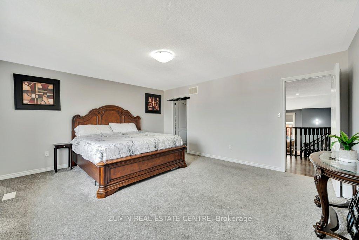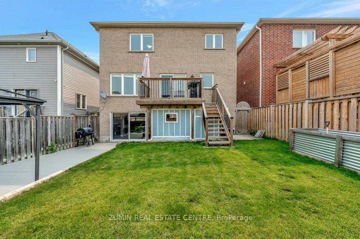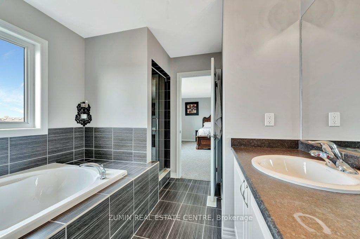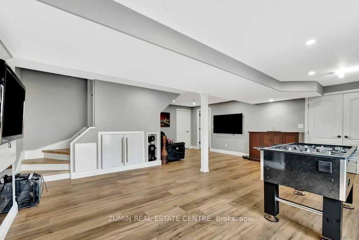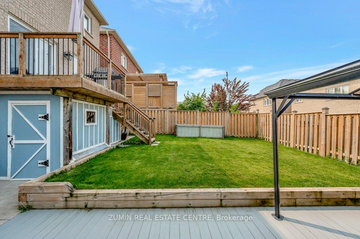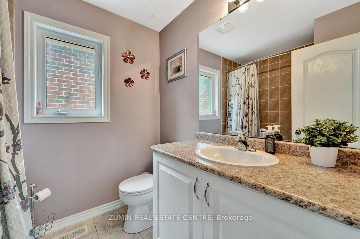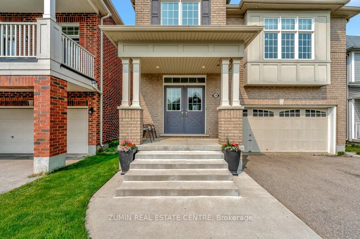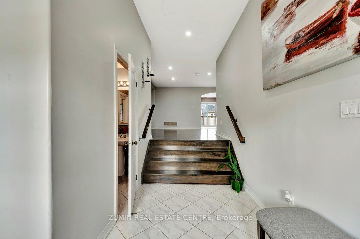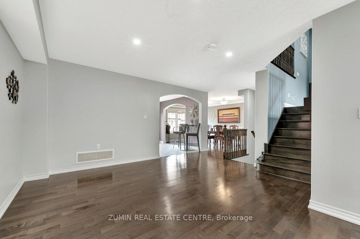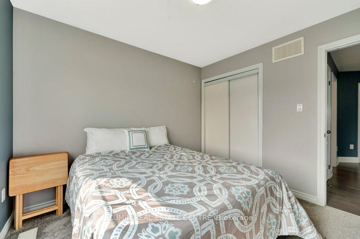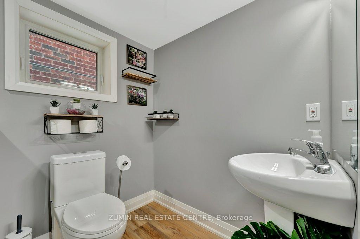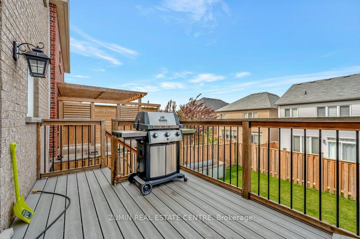$979,000
Available - For Sale
Listing ID: X12194943
34 Staines Stre , Woolwich, N0B 1M0, Waterloo
| Welcome to 34 Staines Street in Breslau! Located in the desirable Riverland community, this beautifully maintained 3-bedroom, 3.5-bath Detached home offers the perfect blend of comfort, style, and convenience. The bright, carpet-free main floor features elegant hardwood flooring and a spacious eat-in kitchen with granite countertops, stainless steel appliances, and a walkout to the upper deck, perfect for morning coffee or summer BBQs. Upstairs, enjoy a stunning family room with vaulted ceilings, along with three generous bedrooms, including a primary with a walk-in closet and spa-inspired ensuite with a deep soaker tub. The finished walk-out basement adds extra living space, an additional washroom, and access to the landscaped backyard with composite decking and a covered gazebo deal for outdoor entertaining. Situated minutes from Kitchener, Waterloo, and Guelph, and close to schools, parks, and walking trails, this is an ideal home for growing families or anyone seeking a peaceful, community-focused lifestyle. |
| Price | $979,000 |
| Taxes: | $4381.00 |
| Assessment Year: | 2024 |
| Occupancy: | Owner |
| Address: | 34 Staines Stre , Woolwich, N0B 1M0, Waterloo |
| Acreage: | < .50 |
| Directions/Cross Streets: | Stamford Street & Staines Street |
| Rooms: | 7 |
| Rooms +: | 1 |
| Bedrooms: | 3 |
| Bedrooms +: | 0 |
| Family Room: | T |
| Basement: | Finished wit |
| Washroom Type | No. of Pieces | Level |
| Washroom Type 1 | 2 | Main |
| Washroom Type 2 | 4 | Second |
| Washroom Type 3 | 4 | Second |
| Washroom Type 4 | 3 | Basement |
| Washroom Type 5 | 0 | |
| Washroom Type 6 | 2 | Main |
| Washroom Type 7 | 4 | Second |
| Washroom Type 8 | 4 | Second |
| Washroom Type 9 | 3 | Basement |
| Washroom Type 10 | 0 |
| Total Area: | 0.00 |
| Approximatly Age: | 6-15 |
| Property Type: | Detached |
| Style: | 2-Storey |
| Exterior: | Brick, Stucco (Plaster) |
| Garage Type: | Attached |
| (Parking/)Drive: | Private Do |
| Drive Parking Spaces: | 2 |
| Park #1 | |
| Parking Type: | Private Do |
| Park #2 | |
| Parking Type: | Private Do |
| Pool: | None |
| Approximatly Age: | 6-15 |
| Approximatly Square Footage: | 2000-2500 |
| Property Features: | Fenced Yard, Rec./Commun.Centre |
| CAC Included: | N |
| Water Included: | N |
| Cabel TV Included: | N |
| Common Elements Included: | N |
| Heat Included: | N |
| Parking Included: | N |
| Condo Tax Included: | N |
| Building Insurance Included: | N |
| Fireplace/Stove: | Y |
| Heat Type: | Forced Air |
| Central Air Conditioning: | Central Air |
| Central Vac: | N |
| Laundry Level: | Syste |
| Ensuite Laundry: | F |
| Elevator Lift: | False |
| Sewers: | Sewer |
$
%
Years
This calculator is for demonstration purposes only. Always consult a professional
financial advisor before making personal financial decisions.
| Although the information displayed is believed to be accurate, no warranties or representations are made of any kind. |
| ZUMIN REAL ESTATE CENTRE |
|
|

Wally Islam
Real Estate Broker
Dir:
416-949-2626
Bus:
416-293-8500
Fax:
905-913-8585
| Book Showing | Email a Friend |
Jump To:
At a Glance:
| Type: | Freehold - Detached |
| Area: | Waterloo |
| Municipality: | Woolwich |
| Neighbourhood: | Dufferin Grove |
| Style: | 2-Storey |
| Approximate Age: | 6-15 |
| Tax: | $4,381 |
| Beds: | 3 |
| Baths: | 4 |
| Fireplace: | Y |
| Pool: | None |
Locatin Map:
Payment Calculator:
