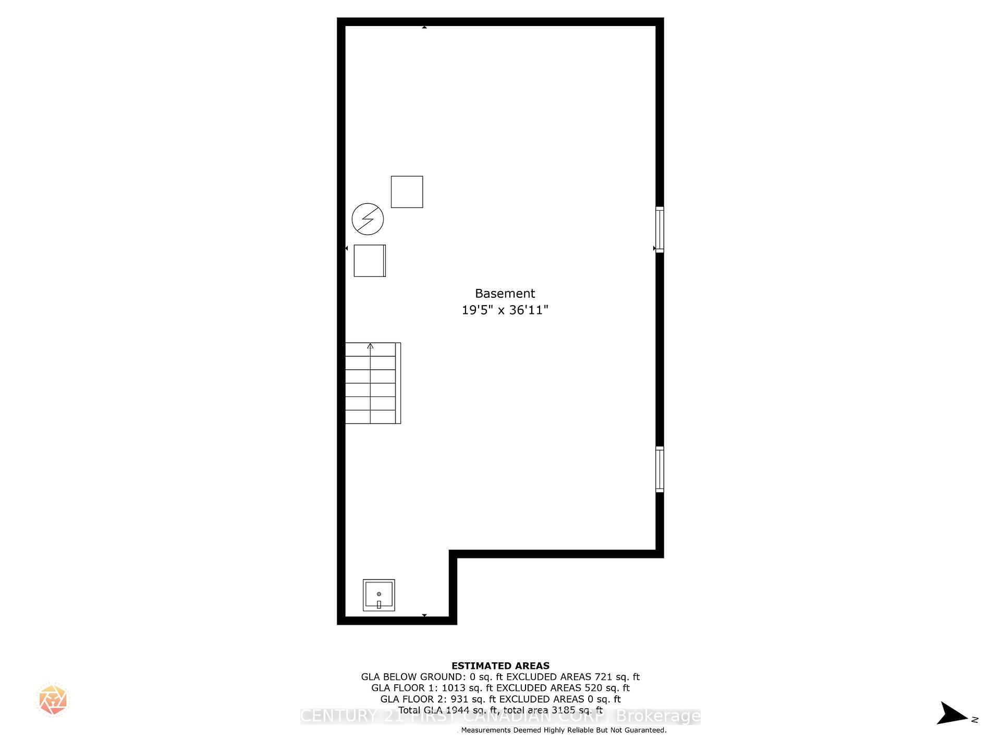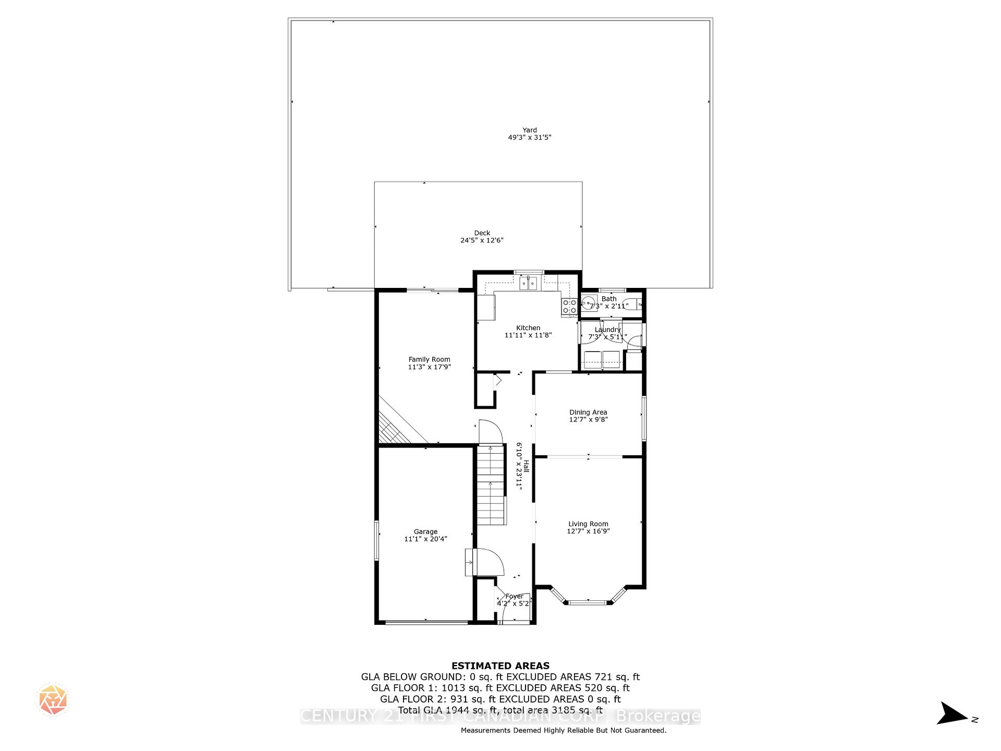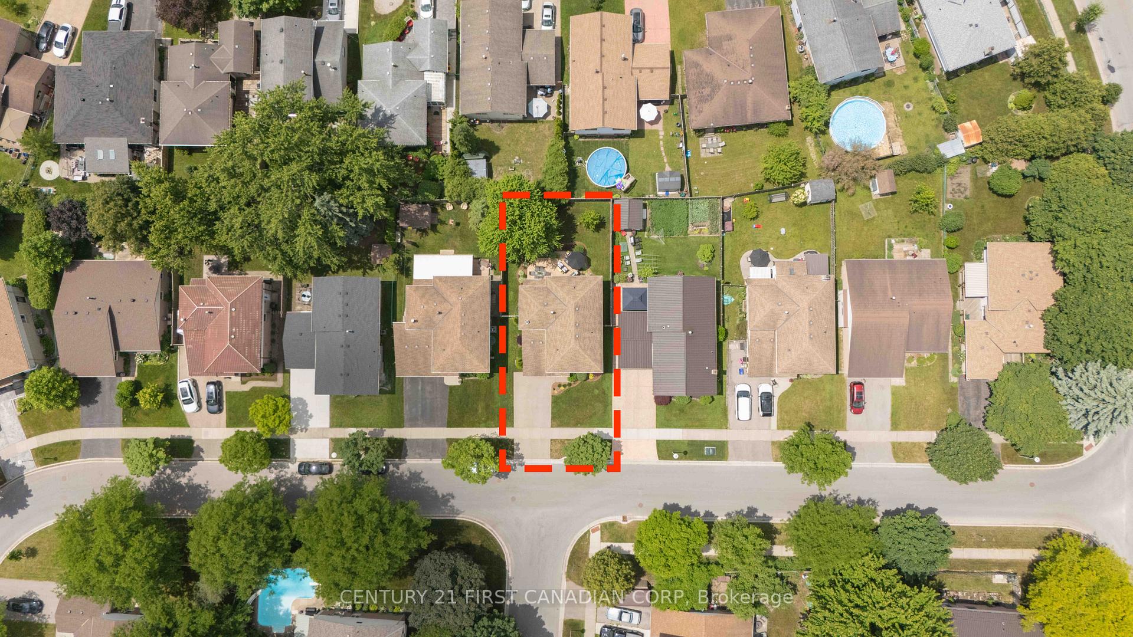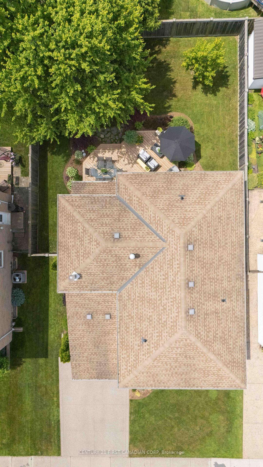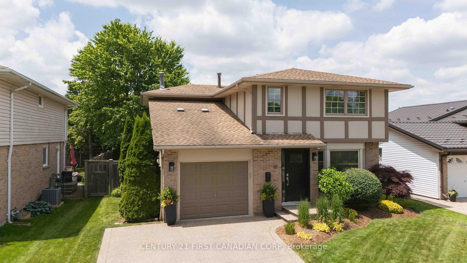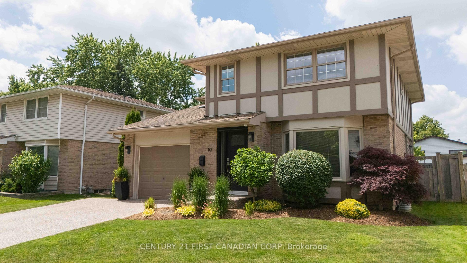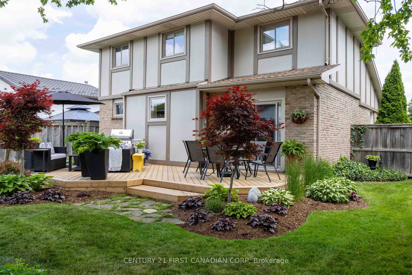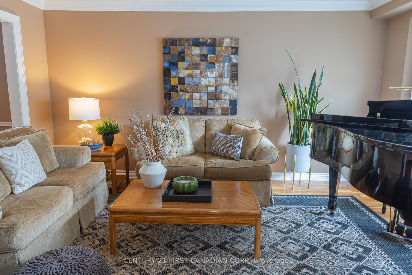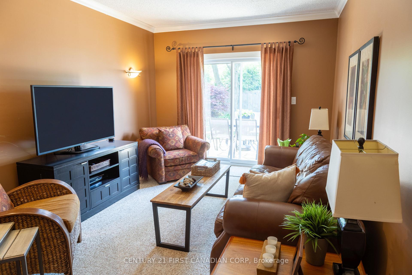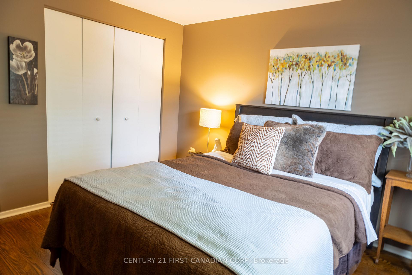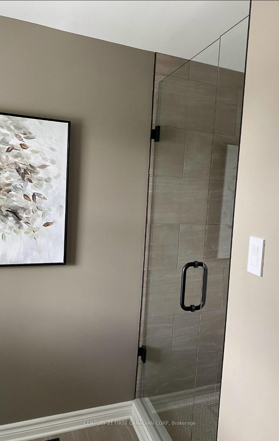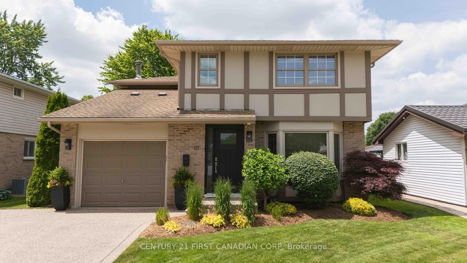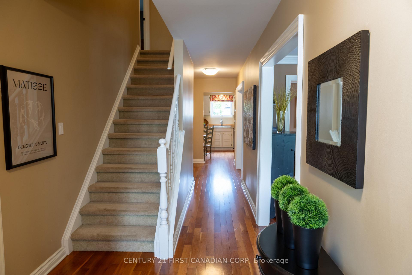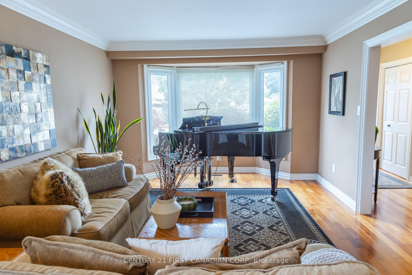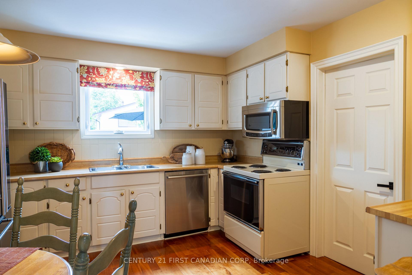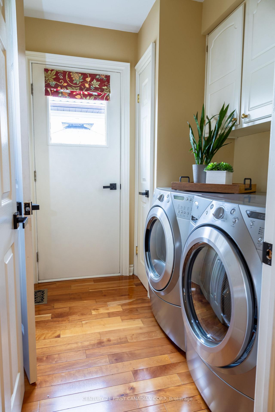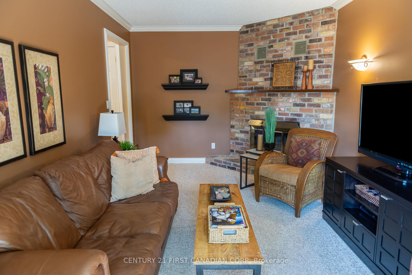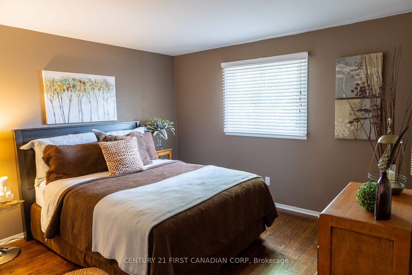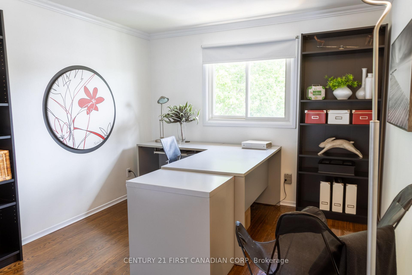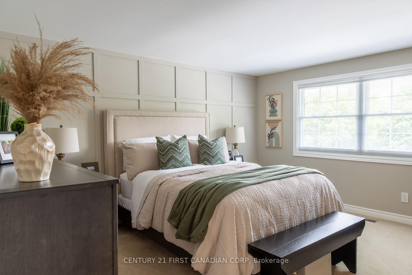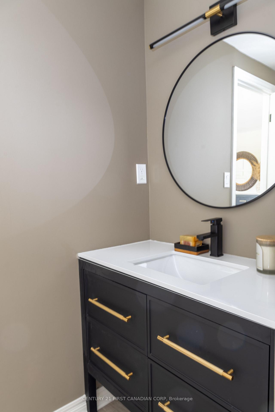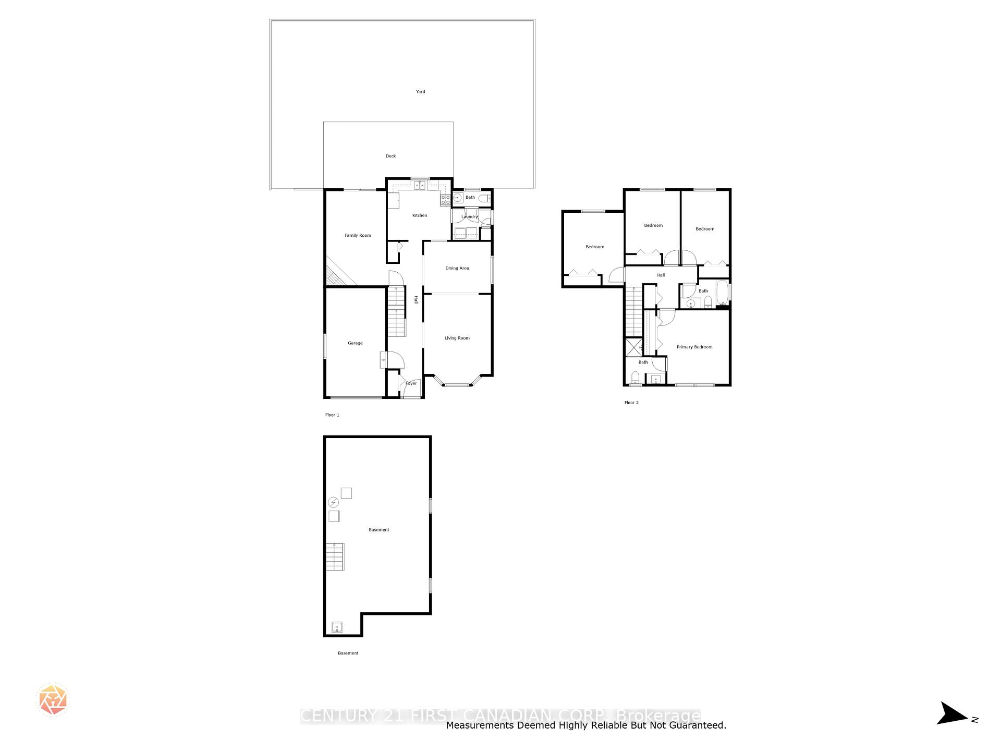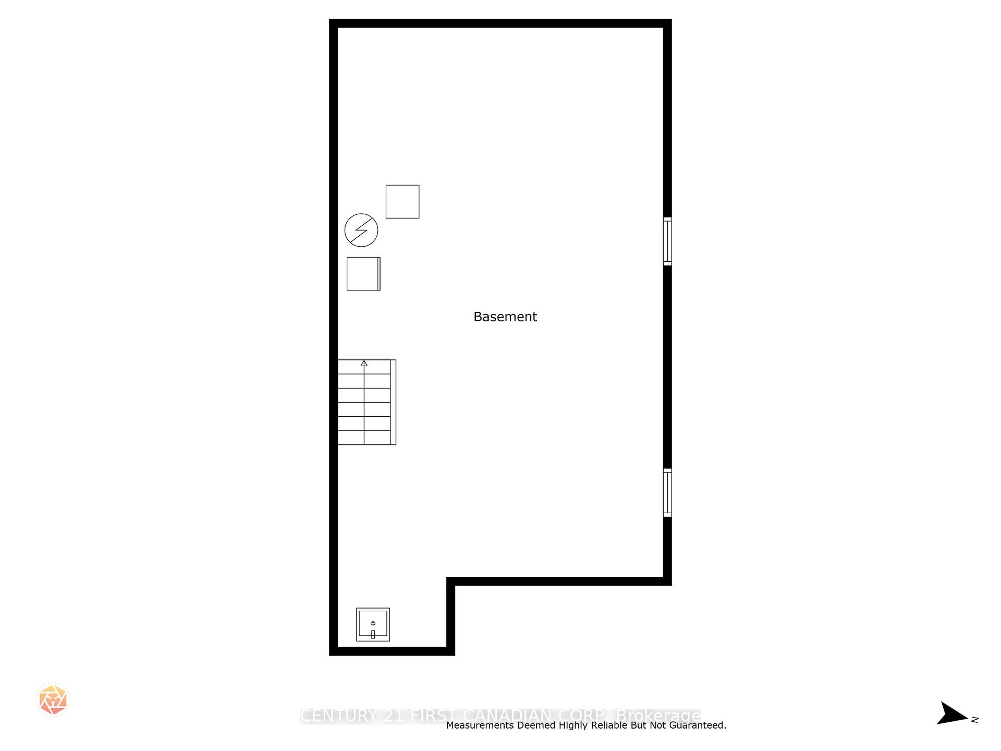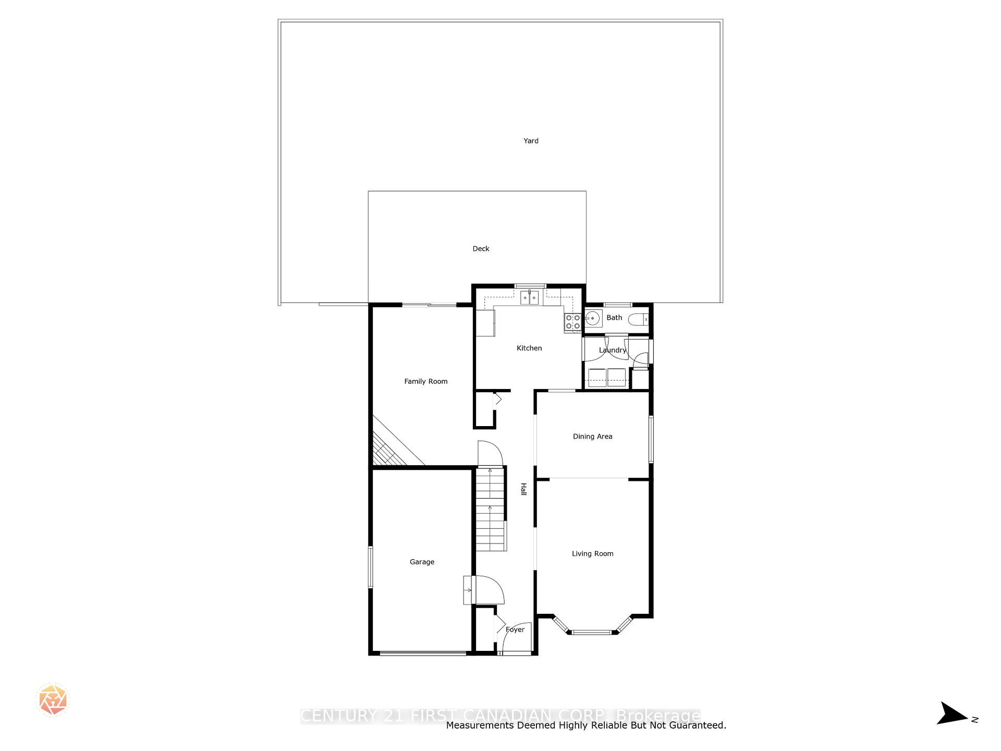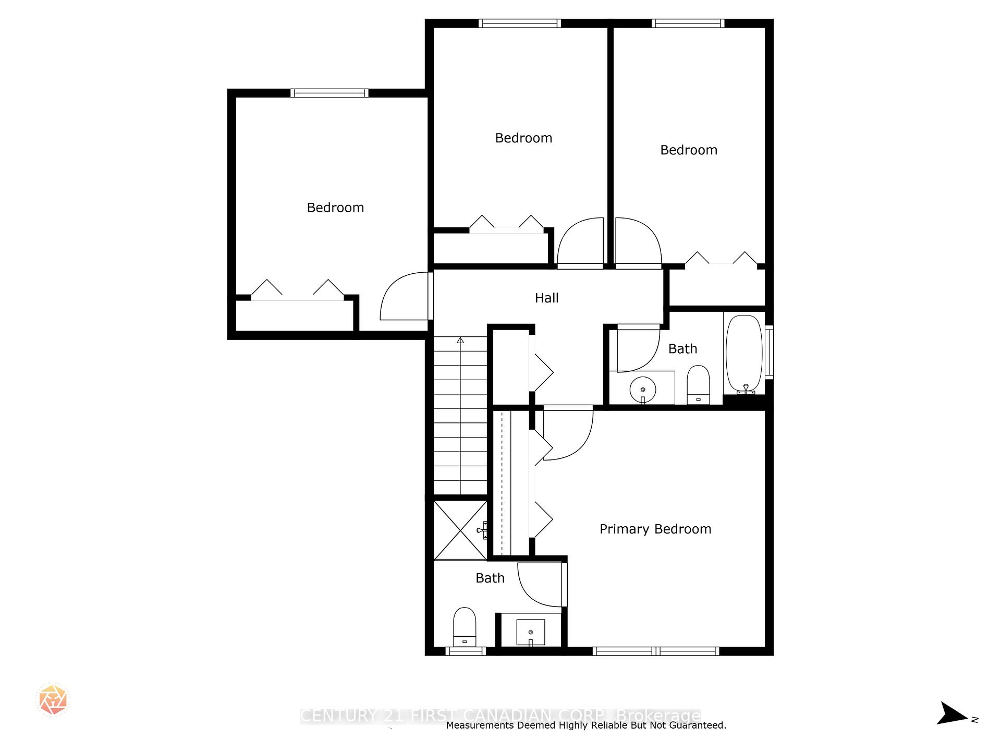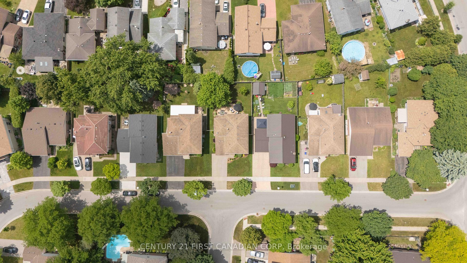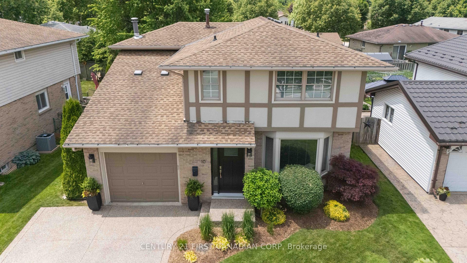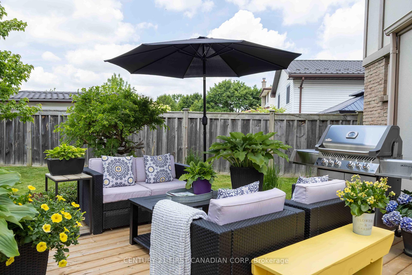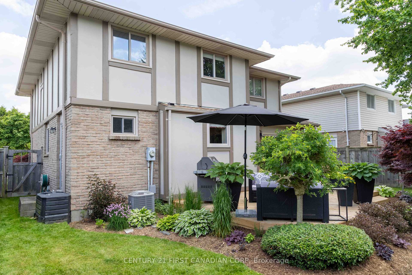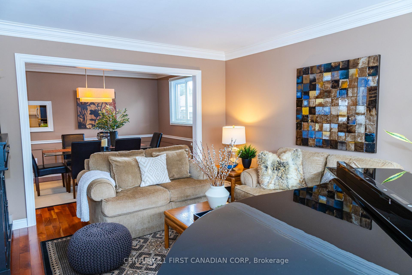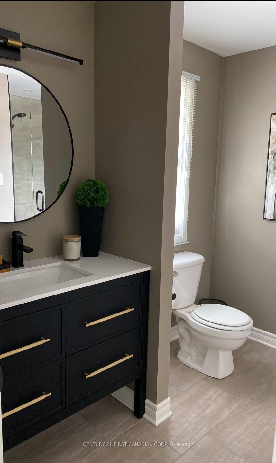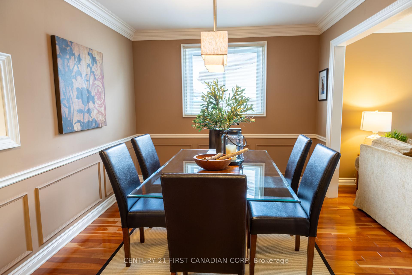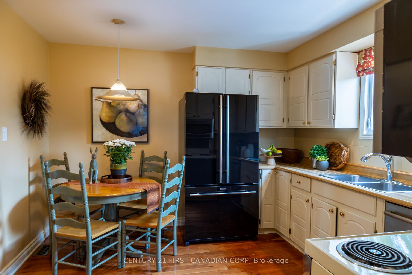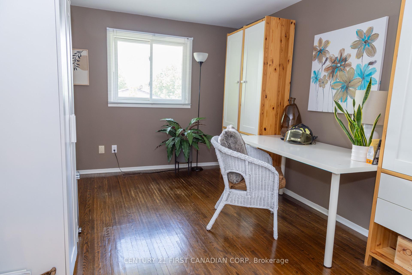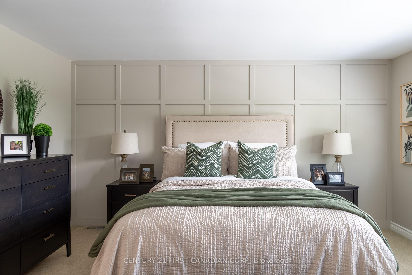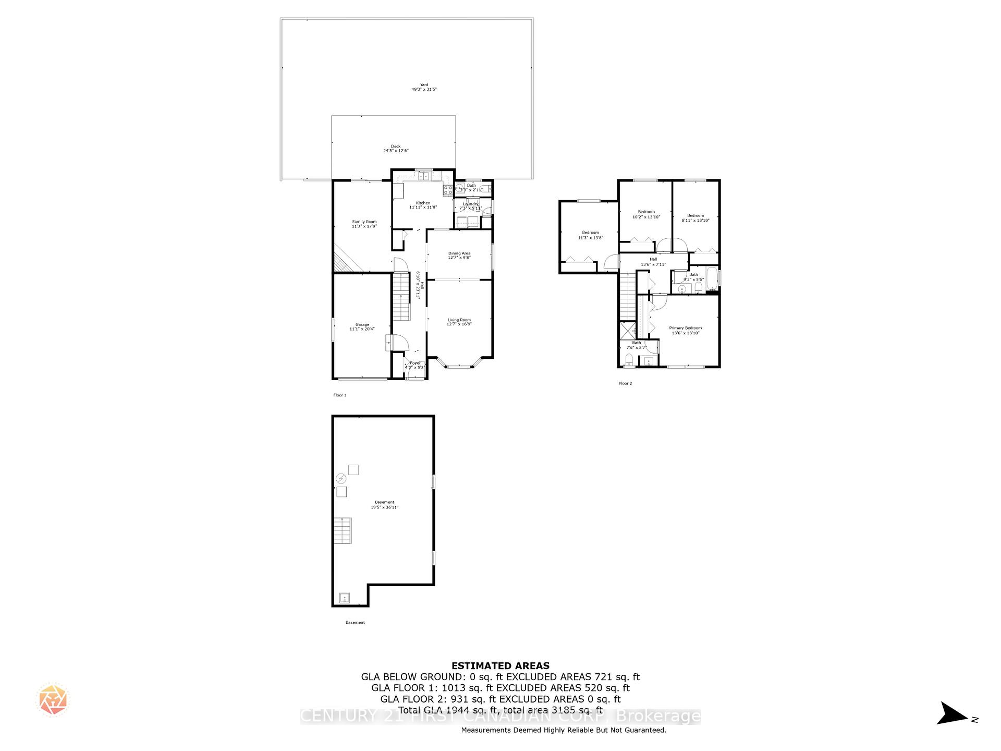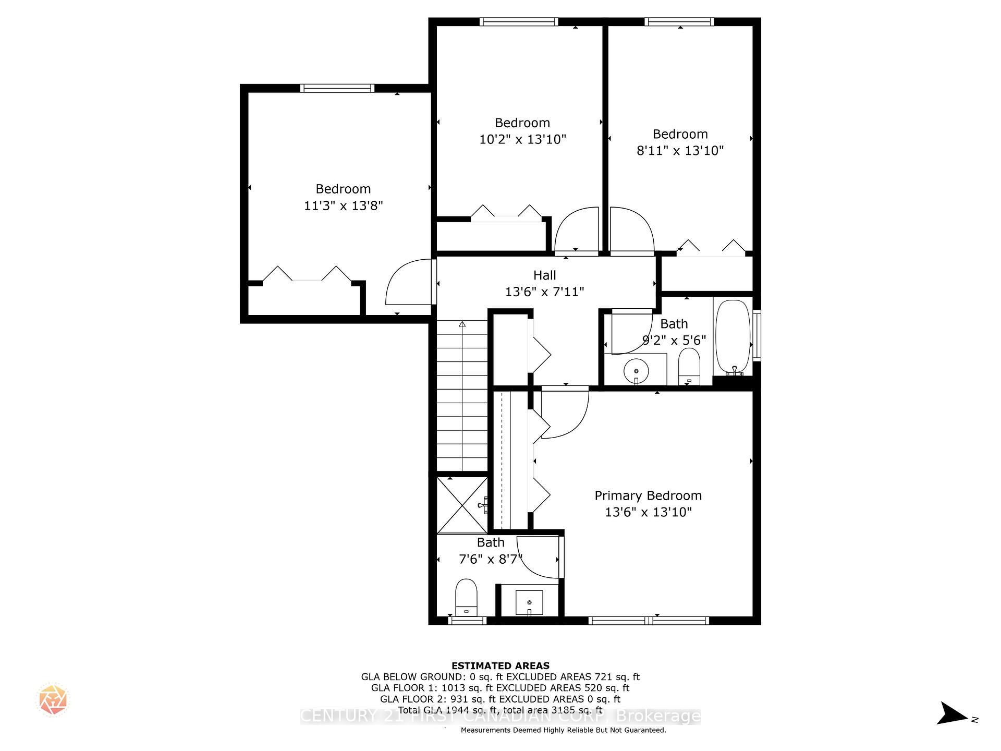$669,900
Available - For Sale
Listing ID: X12229434
10 Hillhead Road , London South, N6E 2P8, Middlesex
| Welcome to 10 Hillhead Road- A Meticulously Maintained Family Home in South London. Step into comfort and quality in this beautifully cared-for 4-bedroom, 2.5-bathroom two-storey home, perfectly located in the heart of South London. From the moment you enter, you'll be greeted by Cherry hardwood flooring, spacious living areas, and a layout designed for both everyday living and entertaining. The main floor features a formal dining room, a bright and airy living room, and a cozy family room with a wood-burning fireplace, all flowing seamlessly into the rear yard-perfect for family gatherings and relaxed evenings. Upstairs, you'll find four generously sized bedrooms, including a large primary suite complete with a brand-new modern 3-piece ensuite (2025) featuring a glass shower and ample closet space. This home shows true pride of ownership, with numerous recent upgrades including: New front door (2022), Updated ensuite bathroom (2025), Exposed aggregate Driveway (2022). Brand-new wood deck (2024) & Basement insulation (2023). Enjoy your summer in the lush, fully fenced backyard oasis, featuring beautiful landscaping and a spacious newer deck ideal for outdoor dining or unwinding in privacy. Situated close to top-rated schools, grocery stores, shopping centres, and just minutes from the 401, this home combines convenience with charm, 10 Hillhead is move-in ready and waiting for its next family to make memories. Book your private showing today-you wont want to miss it! |
| Price | $669,900 |
| Taxes: | $3728.00 |
| Occupancy: | Owner |
| Address: | 10 Hillhead Road , London South, N6E 2P8, Middlesex |
| Acreage: | < .50 |
| Directions/Cross Streets: | BEXHILL RD |
| Rooms: | 12 |
| Bedrooms: | 4 |
| Bedrooms +: | 0 |
| Family Room: | T |
| Basement: | Full, Unfinished |
| Level/Floor | Room | Length(ft) | Width(ft) | Descriptions | |
| Room 1 | Main | Living Ro | 12.69 | 16.89 | |
| Room 2 | Main | Dining Ro | 12.69 | 9.81 | |
| Room 3 | Main | Family Ro | 11.28 | 17.91 | Fireplace |
| Room 4 | Main | Kitchen | 11.12 | 11.18 | |
| Room 5 | Main | Laundry | 7.31 | 5.12 | |
| Room 6 | Main | Bathroom | 7.31 | 2.1 | 2 Pc Bath |
| Room 7 | Second | Primary B | 13.61 | 13.09 | |
| Room 8 | Second | Bedroom | 11.38 | 13.81 | |
| Room 9 | Second | Bedroom | 10.2 | 13.09 | |
| Room 10 | Second | Bedroom | 13.09 | 8.1 | |
| Room 11 | Second | Bathroom | 9.18 | 5.61 | 4 Pc Bath |
| Room 12 | Second | Bathroom | 8.69 | 7.61 | 3 Pc Ensuite |
| Washroom Type | No. of Pieces | Level |
| Washroom Type 1 | 4 | Second |
| Washroom Type 2 | 4 | Second |
| Washroom Type 3 | 2 | Main |
| Washroom Type 4 | 0 | |
| Washroom Type 5 | 0 | |
| Washroom Type 6 | 4 | Second |
| Washroom Type 7 | 4 | Second |
| Washroom Type 8 | 2 | Main |
| Washroom Type 9 | 0 | |
| Washroom Type 10 | 0 |
| Total Area: | 0.00 |
| Property Type: | Detached |
| Style: | 2-Storey |
| Exterior: | Brick, Wood |
| Garage Type: | Attached |
| (Parking/)Drive: | Private Do |
| Drive Parking Spaces: | 4 |
| Park #1 | |
| Parking Type: | Private Do |
| Park #2 | |
| Parking Type: | Private Do |
| Pool: | None |
| Other Structures: | Fence - Full |
| Approximatly Square Footage: | 1500-2000 |
| Property Features: | Fenced Yard, Park |
| CAC Included: | N |
| Water Included: | N |
| Cabel TV Included: | N |
| Common Elements Included: | N |
| Heat Included: | N |
| Parking Included: | N |
| Condo Tax Included: | N |
| Building Insurance Included: | N |
| Fireplace/Stove: | Y |
| Heat Type: | Forced Air |
| Central Air Conditioning: | Central Air |
| Central Vac: | N |
| Laundry Level: | Syste |
| Ensuite Laundry: | F |
| Elevator Lift: | False |
| Sewers: | Sewer |
| Utilities-Hydro: | Y |
$
%
Years
This calculator is for demonstration purposes only. Always consult a professional
financial advisor before making personal financial decisions.
| Although the information displayed is believed to be accurate, no warranties or representations are made of any kind. |
| CENTURY 21 FIRST CANADIAN CORP |
|
|

Wally Islam
Real Estate Broker
Dir:
416-949-2626
Bus:
416-293-8500
Fax:
905-913-8585
| Book Showing | Email a Friend |
Jump To:
At a Glance:
| Type: | Freehold - Detached |
| Area: | Middlesex |
| Municipality: | London South |
| Neighbourhood: | South Y |
| Style: | 2-Storey |
| Tax: | $3,728 |
| Beds: | 4 |
| Baths: | 3 |
| Fireplace: | Y |
| Pool: | None |
Locatin Map:
Payment Calculator:
