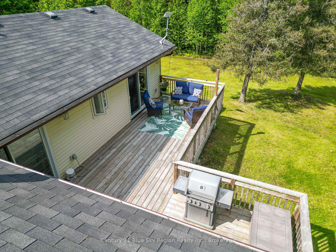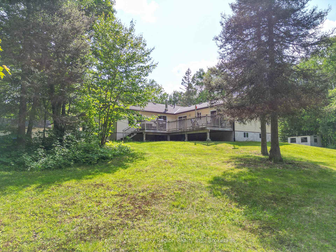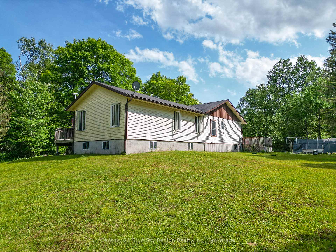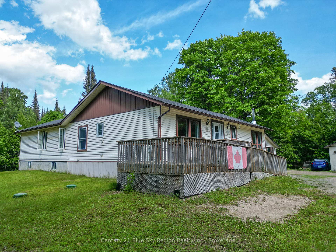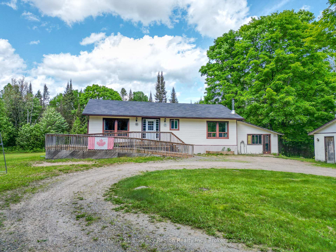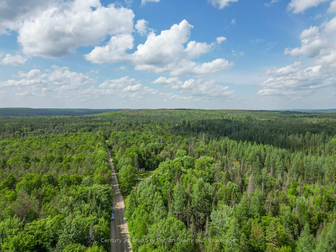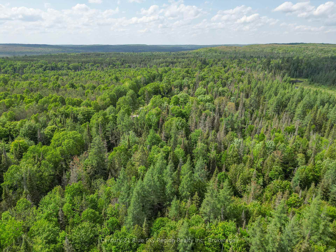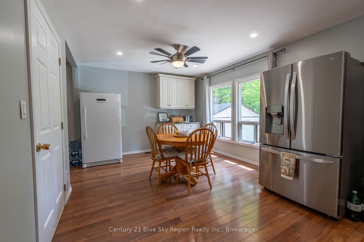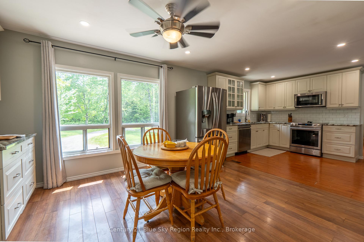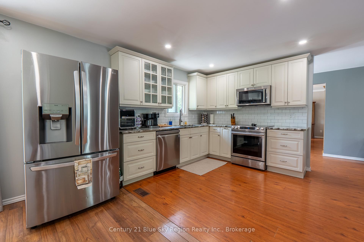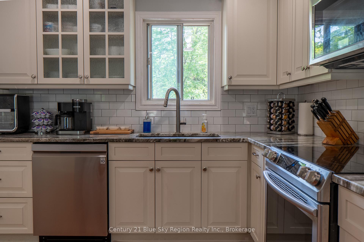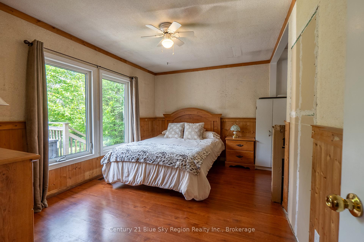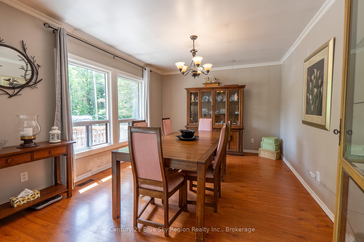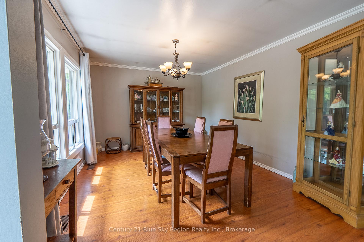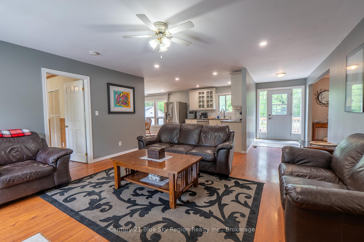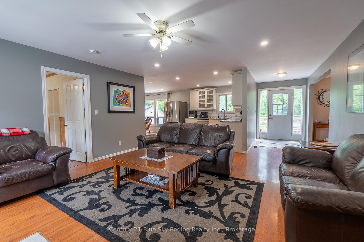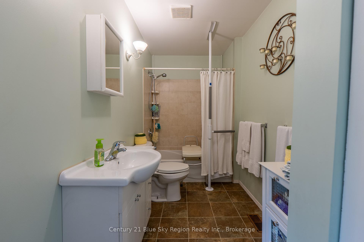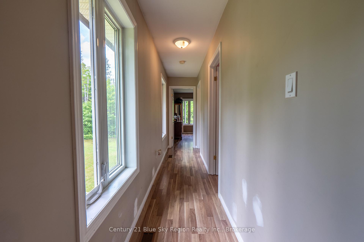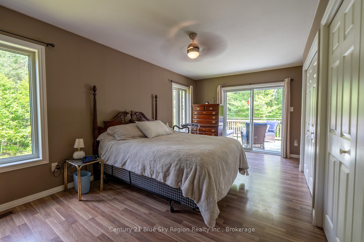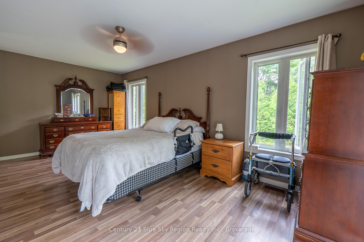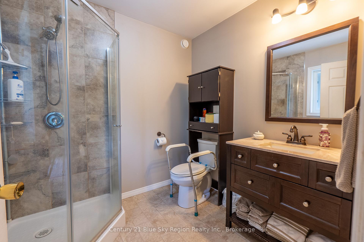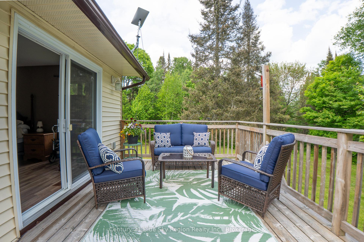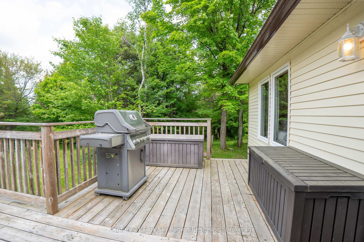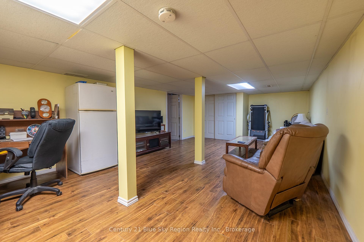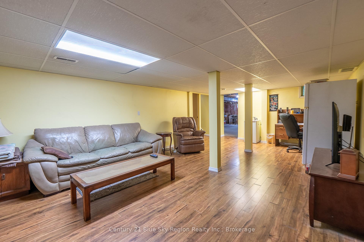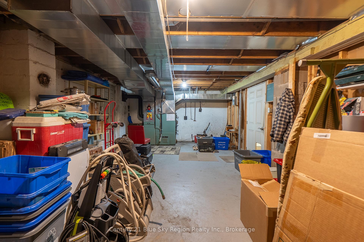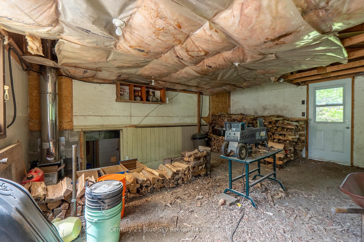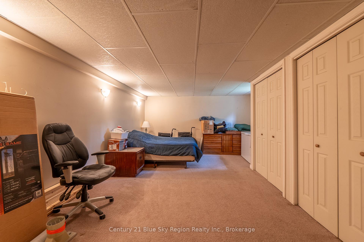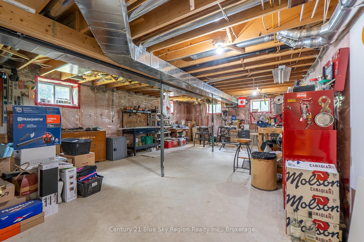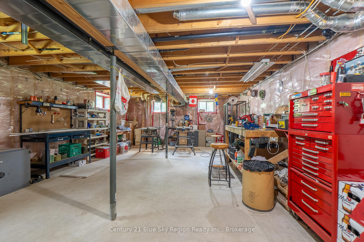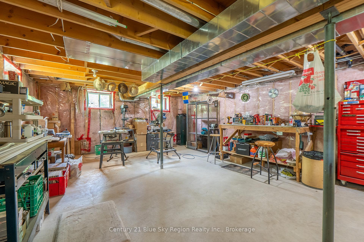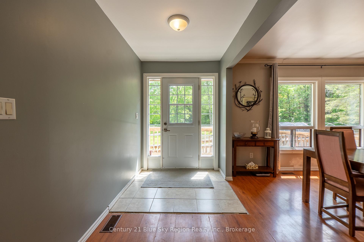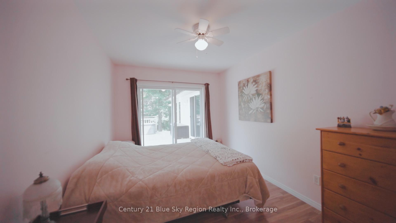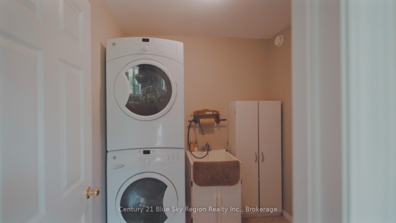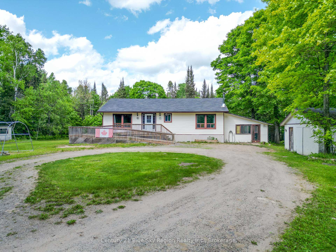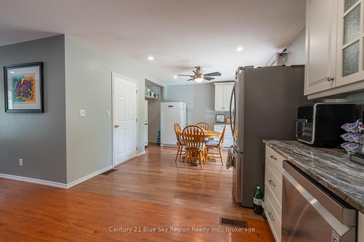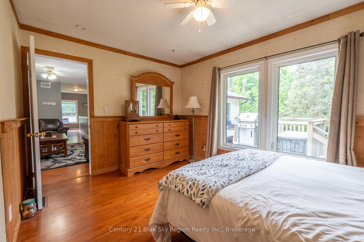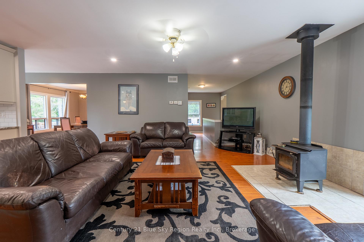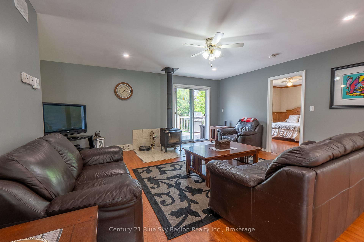$650,000
Available - For Sale
Listing ID: X12228627
927 Albert Stre North , Strong, P0A 1Z0, Parry Sound
| Welcome to country living minutes away from the quaint village of Sunny Sundridge. This impressive 3,300-square-foot bungalow offers an unparalleled blend of comfort, accessibility, and natural beauty. Set on an expansive 27.5-acre parcel, it promises a lifestyle of tranquility and endless possibilities. Designed with accessibility in mind, the home ensures all guests and residents can enjoy its many features with ease. Wide doorways, ramp entrance, and spacious hallways create a welcoming environment for everyone, making it ideal for families and individuals seeking an accessible-friendly home. The expansive acreage offers opportunities for outdoor enthusiasts. Imagine creating your own network of walking trails, winding through the picturesque landscape and immersing yourself in nature. Whether you're a hiker, a bird watcher, or someone who simply appreciates the great outdoors, this property is your personal haven. For added convenience, the property includes a detached single-car garage. This space is perfect for protecting your vehicle from the elements or for use as additional storage. The circular driveway provides ample parking and easy access, making every arrival and departure a breeze. Inside this charming bungalow, you'll find a thoughtfully designed floor plan catering to modern living. The main floor features three generous bedrooms, which includes the spacious primary suite with a 3 piece en suite. Additionally, you'll enjoy direct access to the deck, where you can unwind and soak in the breathtaking views of your expansive property. Whether you're entertaining guests or seeking a peaceful refuge, this home offers it all! Minutes away from shopping, restaurants, parks, and beautiful Lake Bernard. Embrace the lifestyle you've always dreamed of and schedule your private tour today! |
| Price | $650,000 |
| Taxes: | $2558.66 |
| Assessment Year: | 2025 |
| Occupancy: | Owner |
| Address: | 927 Albert Stre North , Strong, P0A 1Z0, Parry Sound |
| Acreage: | 25-49.99 |
| Directions/Cross Streets: | Hill Valley Road |
| Rooms: | 8 |
| Bedrooms: | 3 |
| Bedrooms +: | 1 |
| Family Room: | F |
| Basement: | Partial Base |
| Level/Floor | Room | Length(ft) | Width(ft) | Descriptions | |
| Room 1 | Main | Foyer | 9.61 | 5.71 | |
| Room 2 | Main | Dining Ro | 11.28 | 13.09 | |
| Room 3 | Main | Living Ro | 17.91 | 16.01 | W/O To Deck |
| Room 4 | Main | Kitchen | 11.38 | 23.09 | Eat-in Kitchen, Pantry |
| Room 5 | Main | Bedroom | 12.79 | 13.71 | |
| Room 6 | Main | Bathroom | 5.41 | 13.12 | Closet, 4 Pc Bath |
| Room 7 | Main | Bedroom | 8.99 | 12.1 | Closet, W/O To Deck |
| Room 8 | Main | Laundry | 6.1 | 7.18 | |
| Room 9 | Main | Primary B | 12.79 | 18.11 | W/O To Deck, 3 Pc Ensuite, Double Closet |
| Room 10 | Basement | Recreatio | 25.88 | 14.89 | |
| Room 11 | Basement | Utility R | 25.09 | 14.6 | |
| Room 12 | Basement | Bedroom | 22.8 | 13.28 | Double Closet |
| Room 13 | Basement | Workshop | 28.4 | 17.38 |
| Washroom Type | No. of Pieces | Level |
| Washroom Type 1 | 4 | Main |
| Washroom Type 2 | 3 | Main |
| Washroom Type 3 | 0 | |
| Washroom Type 4 | 0 | |
| Washroom Type 5 | 0 | |
| Washroom Type 6 | 4 | Main |
| Washroom Type 7 | 3 | Main |
| Washroom Type 8 | 0 | |
| Washroom Type 9 | 0 | |
| Washroom Type 10 | 0 |
| Total Area: | 0.00 |
| Approximatly Age: | 31-50 |
| Property Type: | Detached |
| Style: | Bungalow |
| Exterior: | Vinyl Siding |
| Garage Type: | Detached |
| (Parking/)Drive: | Private, C |
| Drive Parking Spaces: | 6 |
| Park #1 | |
| Parking Type: | Private, C |
| Park #2 | |
| Parking Type: | Private |
| Park #3 | |
| Parking Type: | Circular D |
| Pool: | None |
| Other Structures: | Shed |
| Approximatly Age: | 31-50 |
| Approximatly Square Footage: | 1500-2000 |
| Property Features: | School Bus R, Wooded/Treed |
| CAC Included: | N |
| Water Included: | N |
| Cabel TV Included: | N |
| Common Elements Included: | N |
| Heat Included: | N |
| Parking Included: | N |
| Condo Tax Included: | N |
| Building Insurance Included: | N |
| Fireplace/Stove: | Y |
| Heat Type: | Forced Air |
| Central Air Conditioning: | None |
| Central Vac: | N |
| Laundry Level: | Syste |
| Ensuite Laundry: | F |
| Sewers: | Septic |
| Water: | Drilled W |
| Water Supply Types: | Drilled Well |
$
%
Years
This calculator is for demonstration purposes only. Always consult a professional
financial advisor before making personal financial decisions.
| Although the information displayed is believed to be accurate, no warranties or representations are made of any kind. |
| Century 21 Blue Sky Region Realty Inc., Brokerage |
|
|

Wally Islam
Real Estate Broker
Dir:
416-949-2626
Bus:
416-293-8500
Fax:
905-913-8585
| Book Showing | Email a Friend |
Jump To:
At a Glance:
| Type: | Freehold - Detached |
| Area: | Parry Sound |
| Municipality: | Strong |
| Neighbourhood: | Strong |
| Style: | Bungalow |
| Approximate Age: | 31-50 |
| Tax: | $2,558.66 |
| Beds: | 3+1 |
| Baths: | 2 |
| Fireplace: | Y |
| Pool: | None |
Locatin Map:
Payment Calculator:
