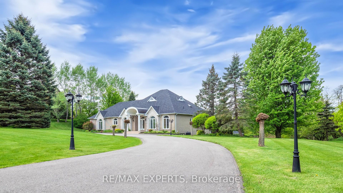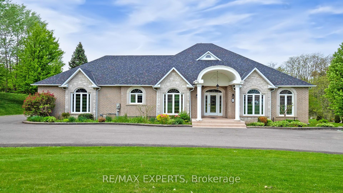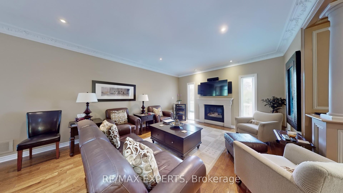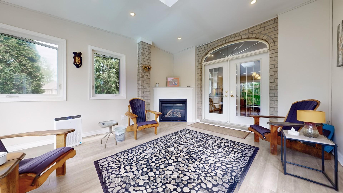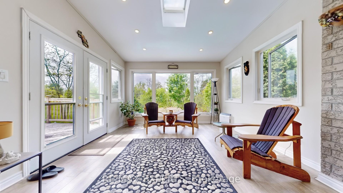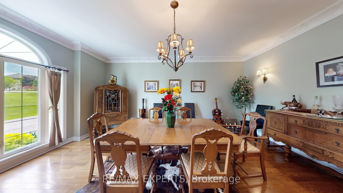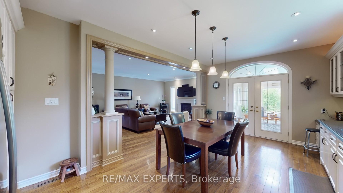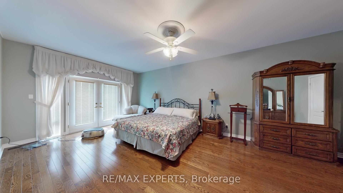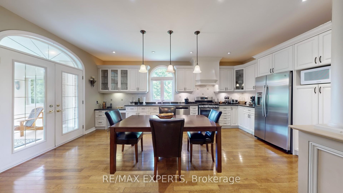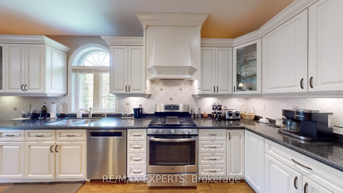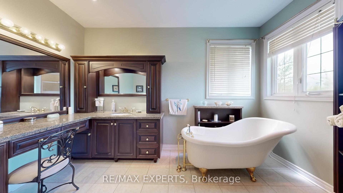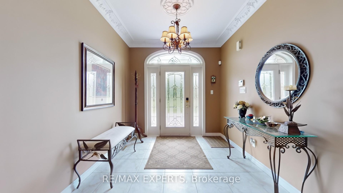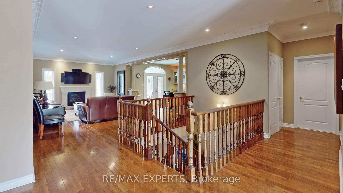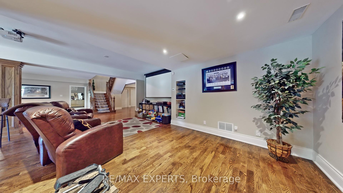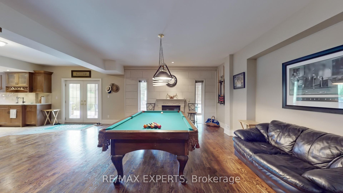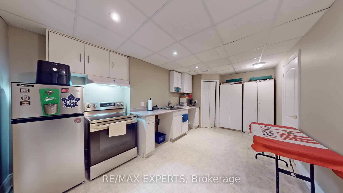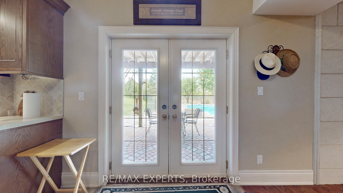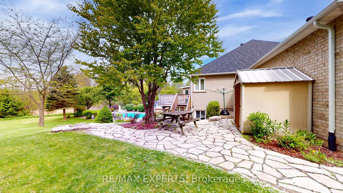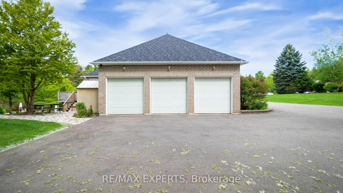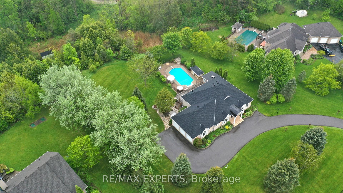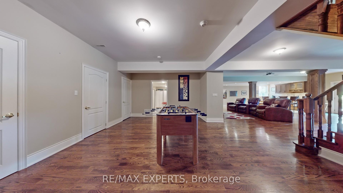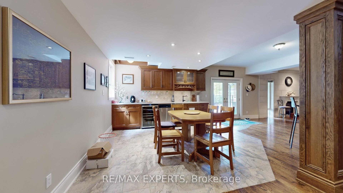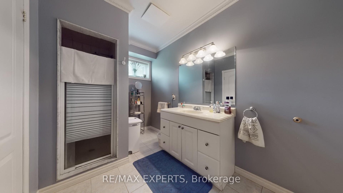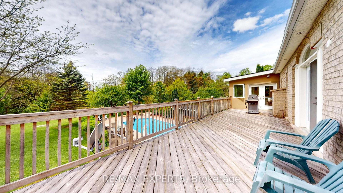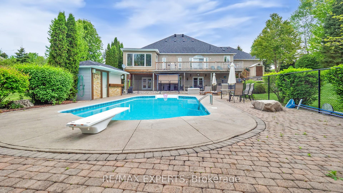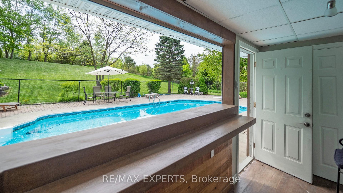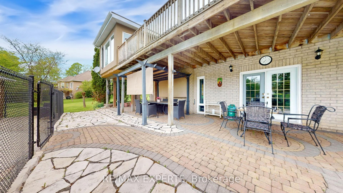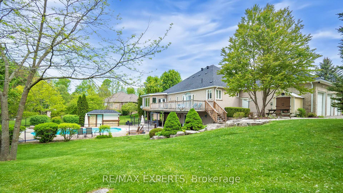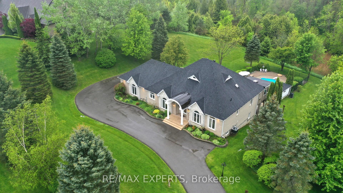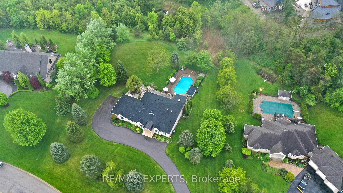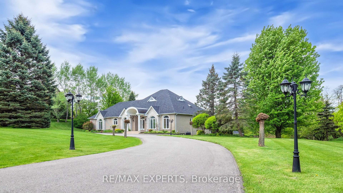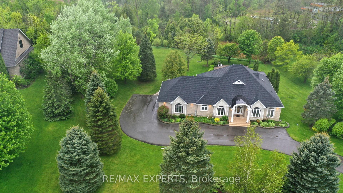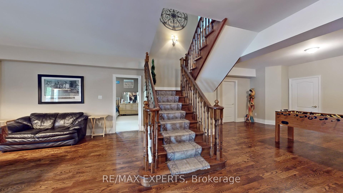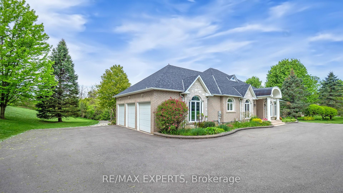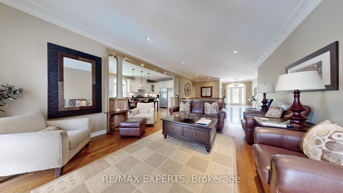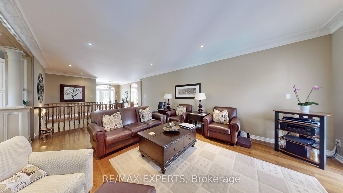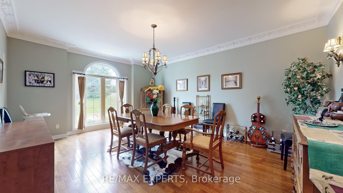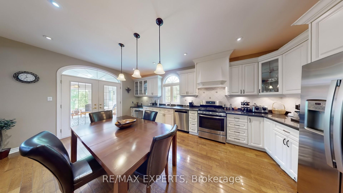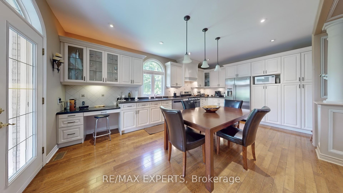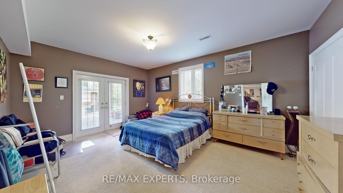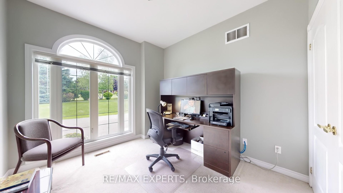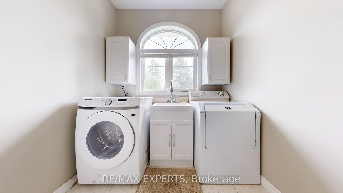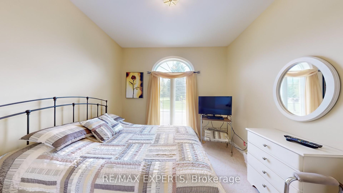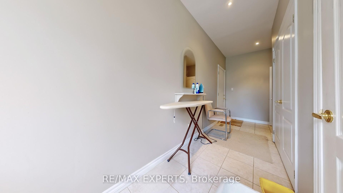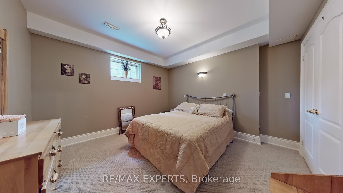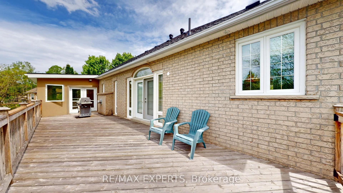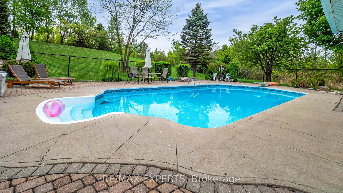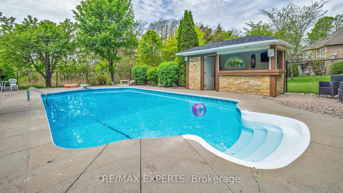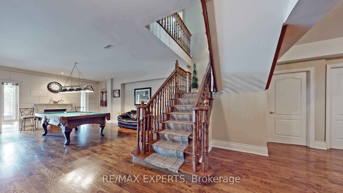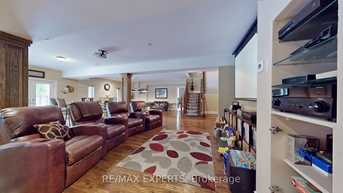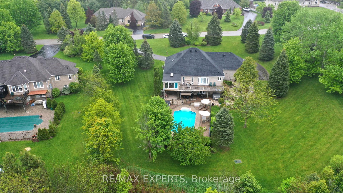$2,200,000
Available - For Sale
Listing ID: W12183159
6 Overlook Ridg , Caledon, L7E 0C1, Peel
| Elevate Your Lifestyle with this Stunning Custom Built Bungalow with Finished Walk-Out Basement in Rolling Meadows Estates, Situated on a Picturesque Estate Lot. Magnificent Backyard Oasis, Heated Pool, Cabana, and Hot Tub, Landscaped with Flag Stone, Interlock and Stone Steps. Custom Gourmet Kitchen with Granite Counters, Stainless Steel Appliances, Walkout to Sunroom W/Gas Fireplace connected to Large Deck Overlooking Pool, Perfect For Outdoor Gatherings. 9 Foot Ceilings, Hardwood Floors, Cornice Mouldings, Beautifully Finished Top-to-Bottom. Walkout Lower Level with Large Rec/TV Room & Additional 2 Bedrooms, Full Bathroom and 2nd Kitchen. 3 Car Garage with huge driveway. Superb Finishes and Great Layout. |
| Price | $2,200,000 |
| Taxes: | $9428.00 |
| Occupancy: | Owner |
| Address: | 6 Overlook Ridg , Caledon, L7E 0C1, Peel |
| Directions/Cross Streets: | Mt Pleasant & Old Church |
| Rooms: | 7 |
| Rooms +: | 4 |
| Bedrooms: | 3 |
| Bedrooms +: | 2 |
| Family Room: | T |
| Basement: | Finished wit |
| Level/Floor | Room | Length(ft) | Width(ft) | Descriptions | |
| Room 1 | Main | Kitchen | 16.01 | 12.79 | Hardwood Floor, Modern Kitchen, Granite Counters |
| Room 2 | Main | Family Ro | 24.01 | 14.01 | Hardwood Floor, Gas Fireplace |
| Room 3 | Main | Dining Ro | 16.99 | 14.01 | Hardwood Floor |
| Room 4 | Main | Sunroom | 16.01 | 12.79 | Overlooks Pool, Gas Fireplace, W/O To Deck |
| Room 5 | Main | Primary B | 22.99 | 14.01 | Hardwood Floor, 4 Pc Ensuite, Walk-In Closet(s) |
| Room 6 | Main | Bedroom 2 | 10 | 10 | Closet, Broadloom |
| Room 7 | Main | Bedroom 3 | 10.99 | 8.99 | Closet, Broadloom |
| Room 8 | Basement | Recreatio | 36.01 | 29 | B/I Bar, W/O To Pool, Closet |
| Room 9 | Basement | Bedroom | 12.1 | 16.99 | Broadloom, W/O To Pool, Closet |
| Room 10 | Basement | Bedroom | 12 | 12 | Broadloom, Closet |
| Room 11 | Basement | Kitchen | 14.99 | 8.99 | Linoleum |
| Washroom Type | No. of Pieces | Level |
| Washroom Type 1 | 4 | Main |
| Washroom Type 2 | 4 | Main |
| Washroom Type 3 | 3 | Basement |
| Washroom Type 4 | 0 | |
| Washroom Type 5 | 0 | |
| Washroom Type 6 | 4 | Main |
| Washroom Type 7 | 4 | Main |
| Washroom Type 8 | 3 | Basement |
| Washroom Type 9 | 0 | |
| Washroom Type 10 | 0 |
| Total Area: | 0.00 |
| Property Type: | Detached |
| Style: | Bungalow |
| Exterior: | Brick, Stone |
| Garage Type: | Attached |
| (Parking/)Drive: | Private |
| Drive Parking Spaces: | 10 |
| Park #1 | |
| Parking Type: | Private |
| Park #2 | |
| Parking Type: | Private |
| Pool: | Inground |
| Approximatly Square Footage: | 2500-3000 |
| CAC Included: | N |
| Water Included: | N |
| Cabel TV Included: | N |
| Common Elements Included: | N |
| Heat Included: | N |
| Parking Included: | N |
| Condo Tax Included: | N |
| Building Insurance Included: | N |
| Fireplace/Stove: | Y |
| Heat Type: | Forced Air |
| Central Air Conditioning: | Central Air |
| Central Vac: | N |
| Laundry Level: | Syste |
| Ensuite Laundry: | F |
| Sewers: | Septic |
$
%
Years
This calculator is for demonstration purposes only. Always consult a professional
financial advisor before making personal financial decisions.
| Although the information displayed is believed to be accurate, no warranties or representations are made of any kind. |
| RE/MAX EXPERTS |
|
|

Wally Islam
Real Estate Broker
Dir:
416-949-2626
Bus:
416-293-8500
Fax:
905-913-8585
| Book Showing | Email a Friend |
Jump To:
At a Glance:
| Type: | Freehold - Detached |
| Area: | Peel |
| Municipality: | Caledon |
| Neighbourhood: | Palgrave |
| Style: | Bungalow |
| Tax: | $9,428 |
| Beds: | 3+2 |
| Baths: | 3 |
| Fireplace: | Y |
| Pool: | Inground |
Locatin Map:
Payment Calculator:
