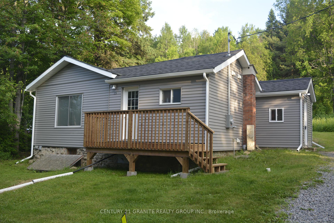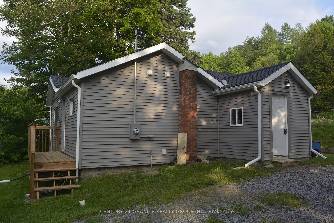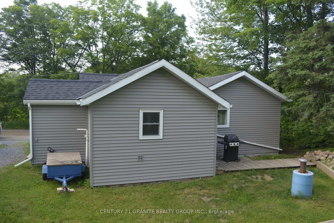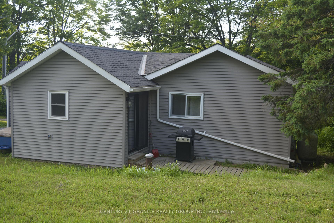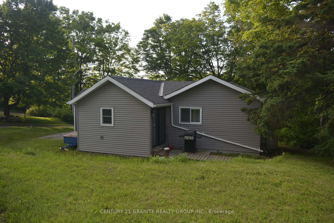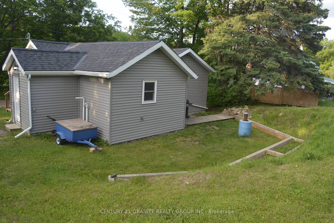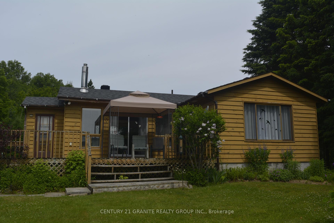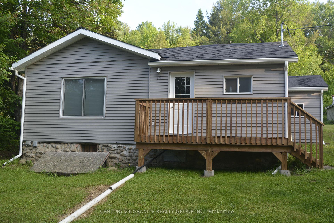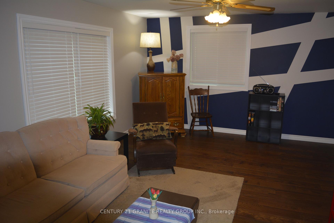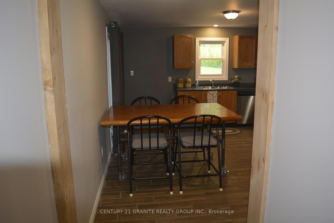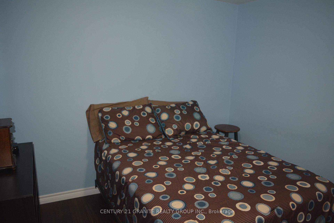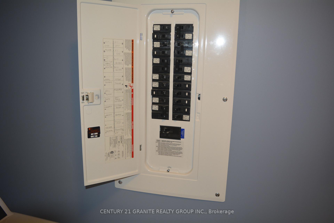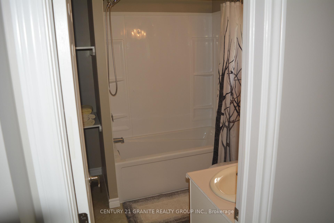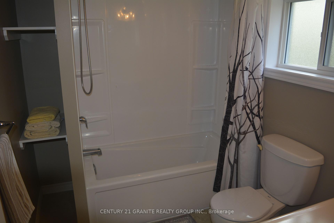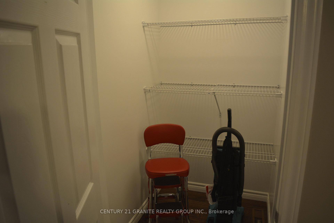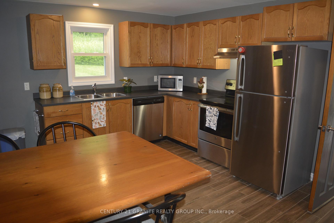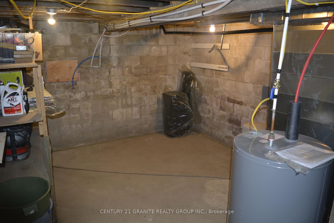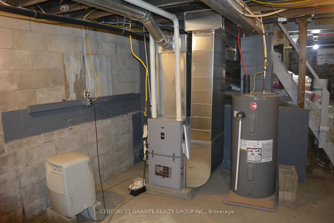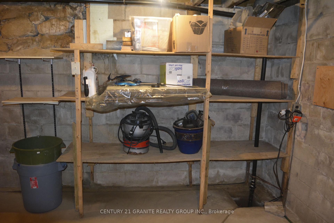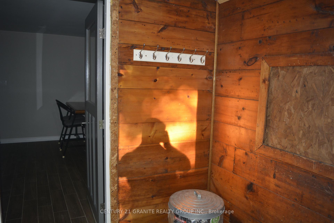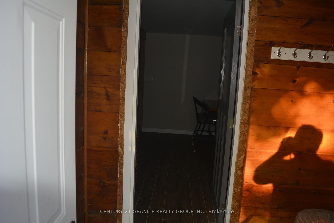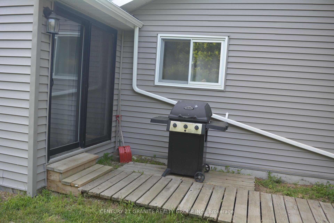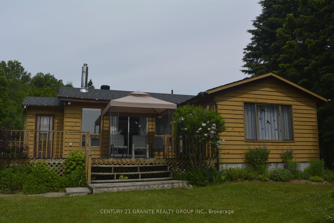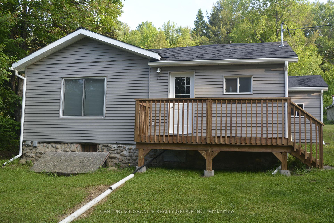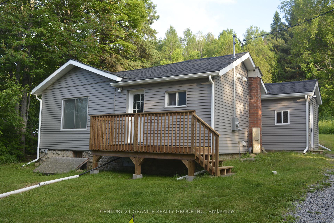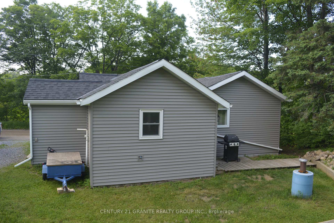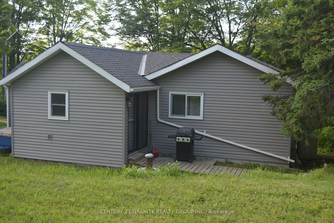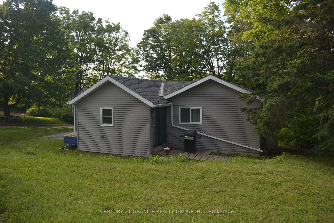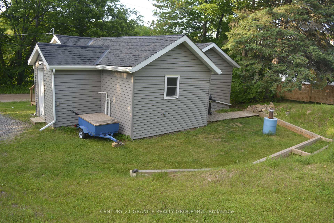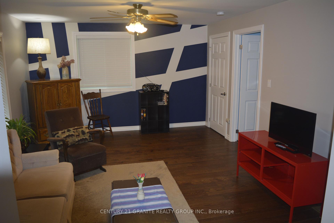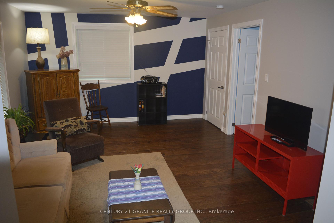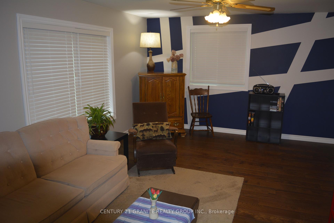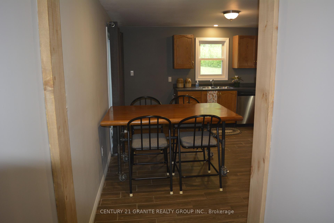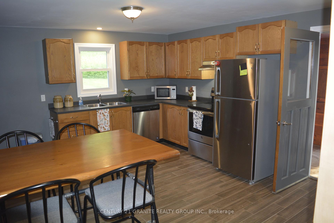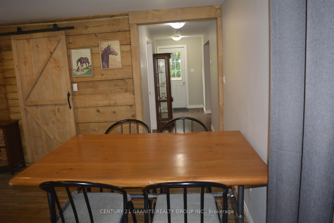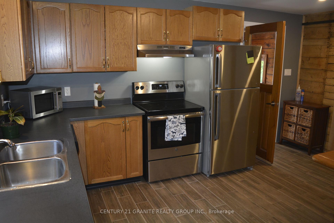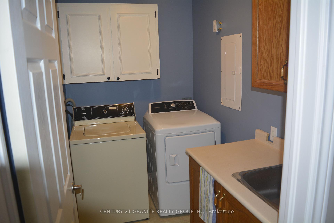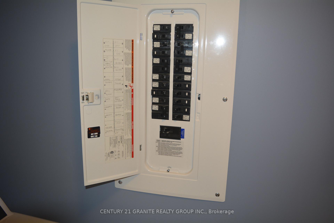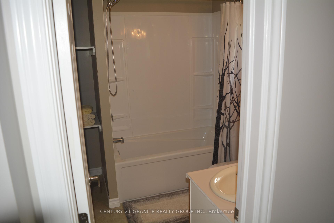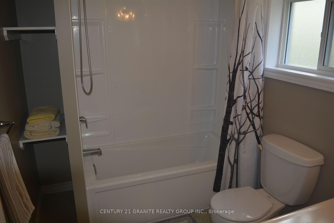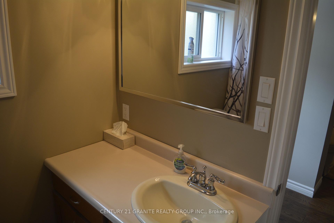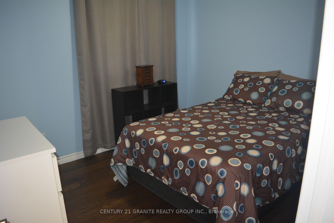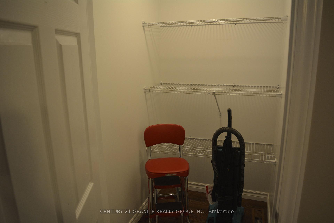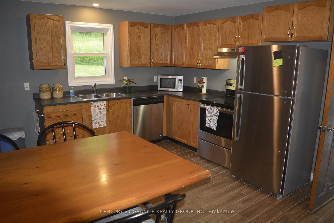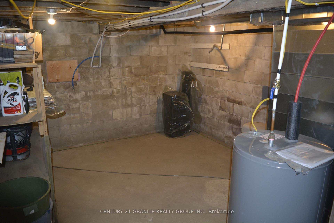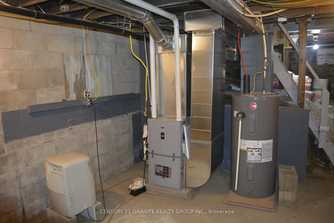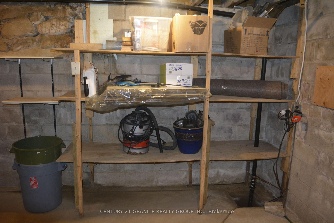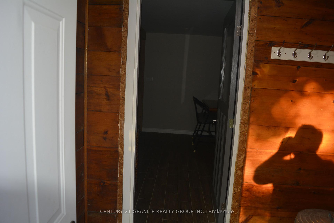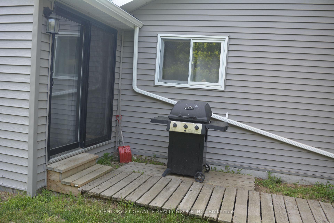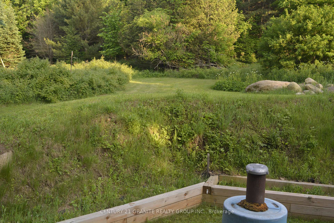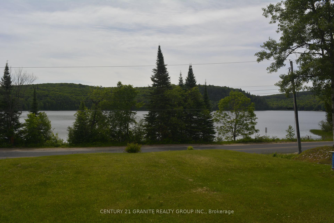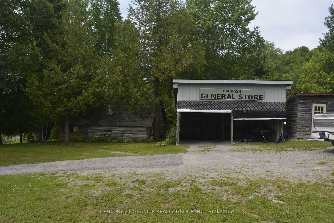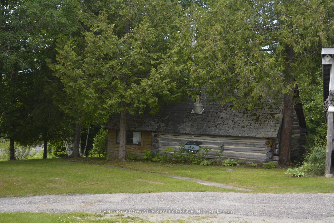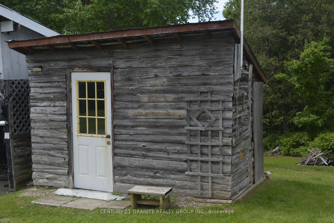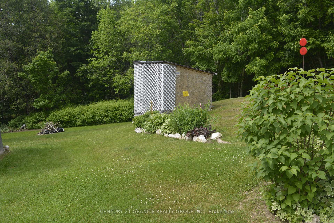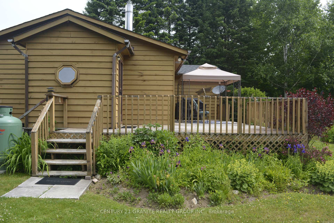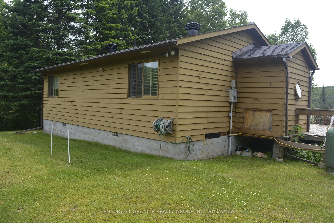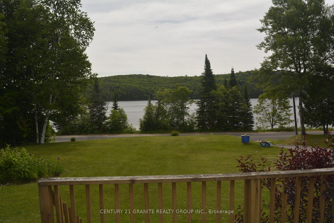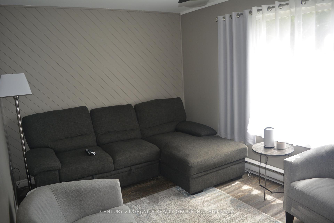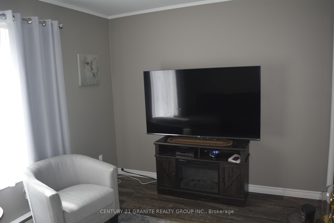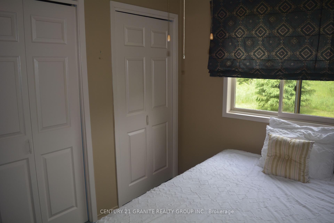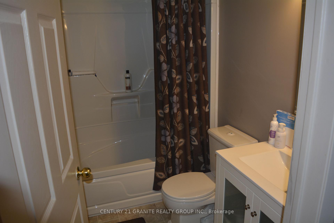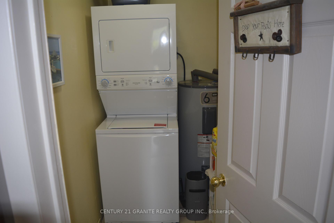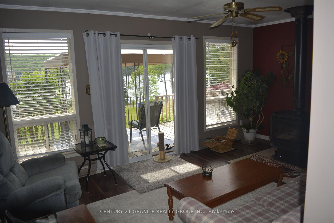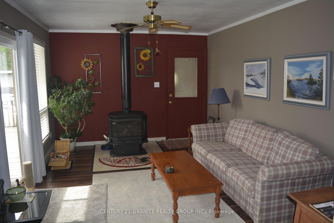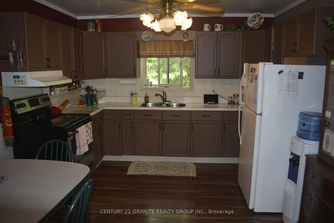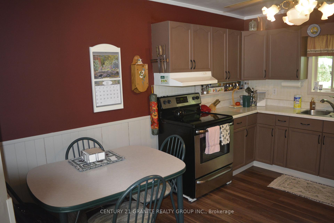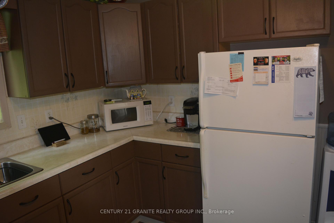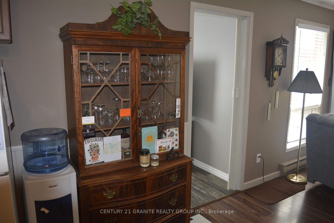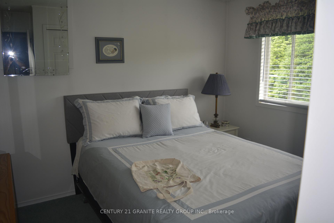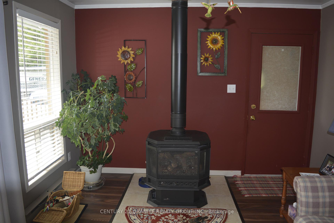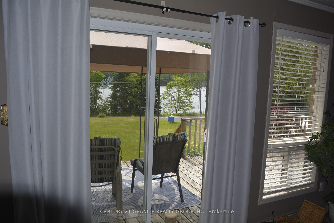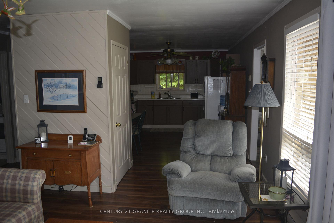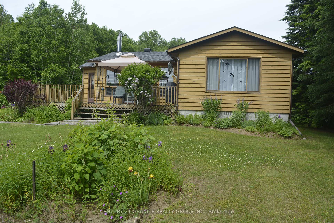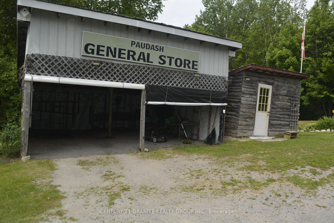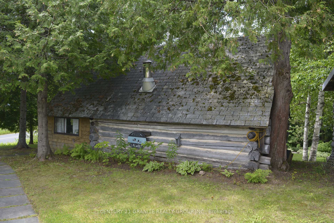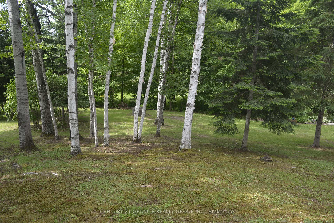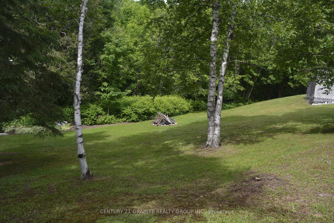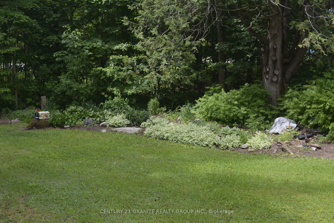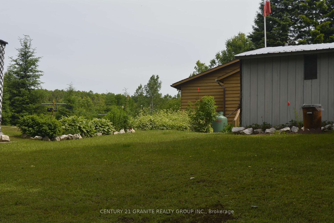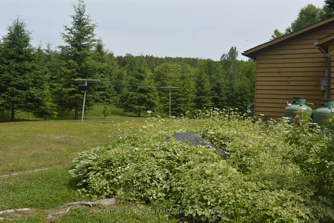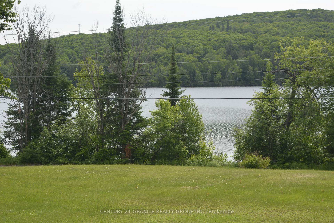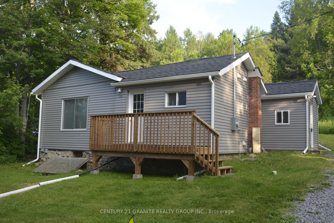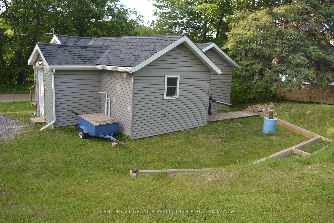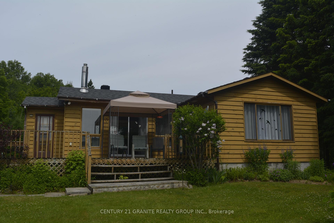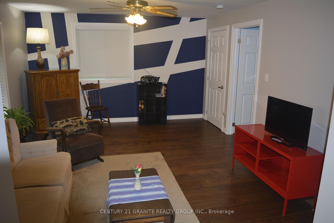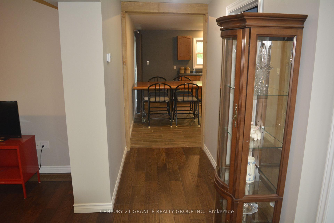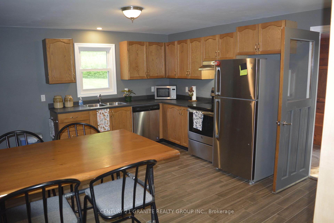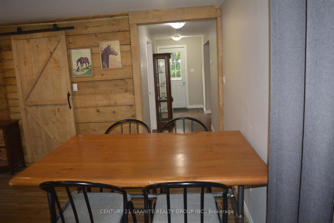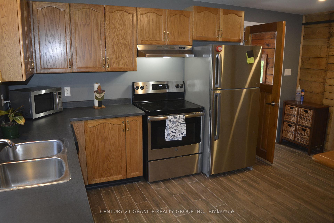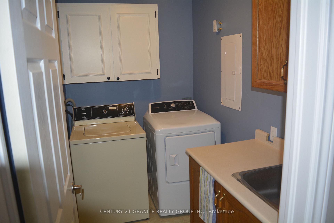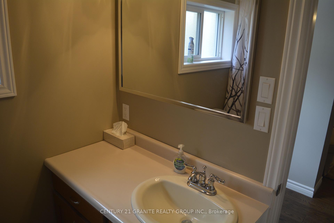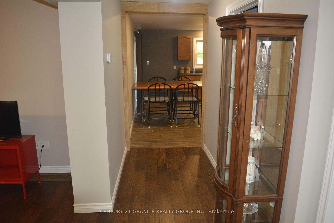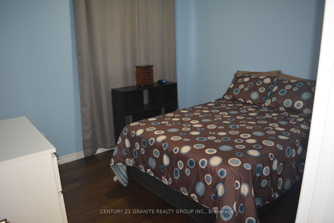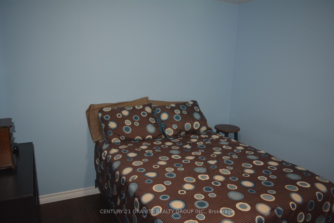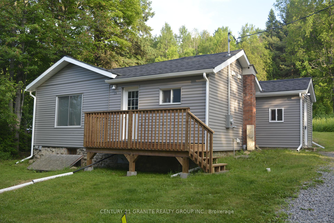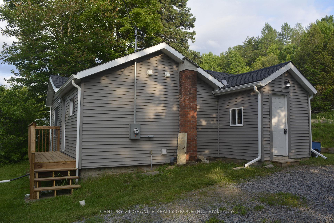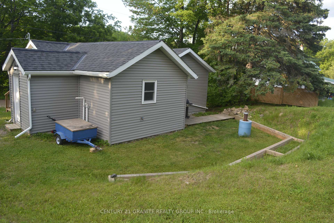$449,000
Available - For Sale
Listing ID: X12231584
3338 South Baptiste Lake Road , Highlands East, K0L 2A0, Haliburton
| Charming Lakeview Bungalow with Deeded Access to Jordan Lake! Welcome to your perfect retreat-this cozy 2-bedroom, 1 bathroom lakeview bungalow offers the best of peaceful country living with all the comforts of home. Nestled on a generously sized, beautifully landscaped lot, this inviting property features a warm and welcoming interior, ideal for year-round living or a relaxing weekend escape. Step inside to find a bright and open layout, with a spacious family room that captures breathtaking views of Jordan Lake. The oversized deck is perfect for morning coffee or evening sunsets, providing a serene setting to unwind or entertain. A dedicated TV room offers flexibility and could easily serve as a third bedroom or home office. Enjoy waterfront living without the waterfront taxes-this home includes deeded lake access, giving you all the benefits of lakeside recreation just steps from your door. The property also features multiple outbuildings including a drive shed and garden shed, offering plenty of space for hobbies, tools, or storage. Located just minutes from town and all the essential amenities, yet tucked away in a quiet, private setting, this property is perfect for outdoor enthusiasts. With easy access to nearby ATV and snowmobile trails, every season offers new opportunities for adventure. Whether you're looking for a full time residence, seasonal getaway, or investment opportunity, this unique bungalow checks all the boxes. Don't miss your chance to enjoy lake life with space, privacy, and convenience. Book your private showing today! |
| Price | $449,000 |
| Taxes: | $2628.16 |
| Assessment Year: | 2025 |
| Occupancy: | Tenant |
| Address: | 3338 South Baptiste Lake Road , Highlands East, K0L 2A0, Haliburton |
| Acreage: | .50-1.99 |
| Directions/Cross Streets: | Sth. Baptiste Lake rd & hwy118 |
| Rooms: | 7 |
| Bedrooms: | 2 |
| Bedrooms +: | 0 |
| Family Room: | T |
| Basement: | None |
| Level/Floor | Room | Length(ft) | Width(ft) | Descriptions | |
| Room 1 | Main | Foyer | 7.54 | 5.48 | |
| Room 2 | Main | Family Ro | 15.97 | 11.48 | |
| Room 3 | Main | Kitchen | 13.32 | 11.22 | |
| Room 4 | Main | Bathroom | 7.87 | 4.82 | |
| Room 5 | Main | Primary B | 11.22 | 9.22 | |
| Room 6 | Main | Laundry | 7.97 | 4.33 | |
| Room 7 | Main | Bedroom 2 | 10.99 | 8.99 | |
| Room 8 | Main | Other | 14.83 | 9.81 |
| Washroom Type | No. of Pieces | Level |
| Washroom Type 1 | 4 | Main |
| Washroom Type 2 | 0 | |
| Washroom Type 3 | 0 | |
| Washroom Type 4 | 0 | |
| Washroom Type 5 | 0 | |
| Washroom Type 6 | 4 | Main |
| Washroom Type 7 | 0 | |
| Washroom Type 8 | 0 | |
| Washroom Type 9 | 0 | |
| Washroom Type 10 | 0 |
| Total Area: | 0.00 |
| Approximatly Age: | 31-50 |
| Property Type: | Detached |
| Style: | Bungalow |
| Exterior: | Wood |
| Garage Type: | Detached |
| (Parking/)Drive: | Private Do |
| Drive Parking Spaces: | 6 |
| Park #1 | |
| Parking Type: | Private Do |
| Park #2 | |
| Parking Type: | Private Do |
| Pool: | None |
| Other Structures: | Drive Shed, Ga |
| Approximatly Age: | 31-50 |
| Approximatly Square Footage: | 700-1100 |
| Property Features: | Campground, Golf |
| CAC Included: | N |
| Water Included: | N |
| Cabel TV Included: | N |
| Common Elements Included: | N |
| Heat Included: | N |
| Parking Included: | N |
| Condo Tax Included: | N |
| Building Insurance Included: | N |
| Fireplace/Stove: | Y |
| Heat Type: | Baseboard |
| Central Air Conditioning: | None |
| Central Vac: | N |
| Laundry Level: | Syste |
| Ensuite Laundry: | F |
| Elevator Lift: | False |
| Sewers: | Septic |
| Water: | Dug Well |
| Water Supply Types: | Dug Well |
| Utilities-Cable: | N |
| Utilities-Hydro: | Y |
$
%
Years
This calculator is for demonstration purposes only. Always consult a professional
financial advisor before making personal financial decisions.
| Although the information displayed is believed to be accurate, no warranties or representations are made of any kind. |
| CENTURY 21 GRANITE REALTY GROUP INC. |
|
|

Wally Islam
Real Estate Broker
Dir:
416-949-2626
Bus:
416-293-8500
Fax:
905-913-8585
| Book Showing | Email a Friend |
Jump To:
At a Glance:
| Type: | Freehold - Detached |
| Area: | Haliburton |
| Municipality: | Highlands East |
| Neighbourhood: | Dufferin Grove |
| Style: | Bungalow |
| Approximate Age: | 31-50 |
| Tax: | $2,628.16 |
| Beds: | 2 |
| Baths: | 1 |
| Fireplace: | Y |
| Pool: | None |
Locatin Map:
Payment Calculator:
