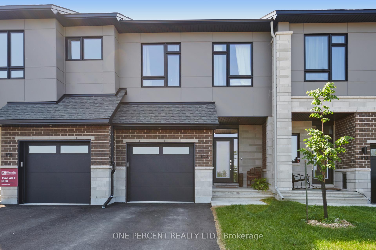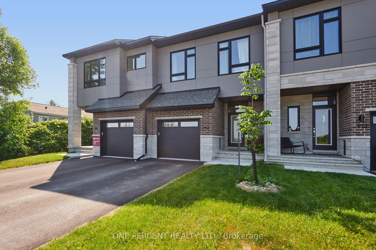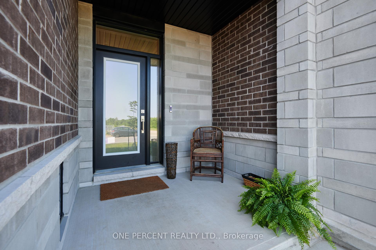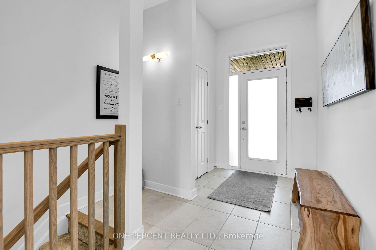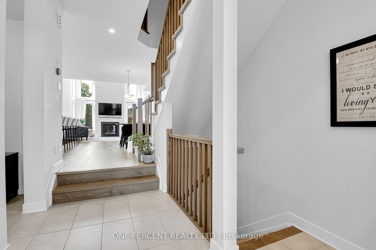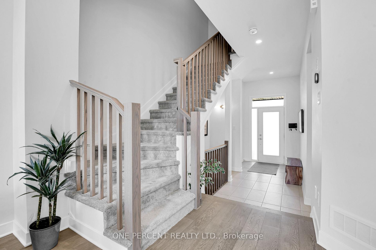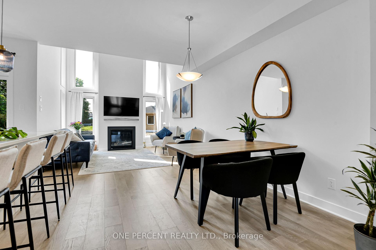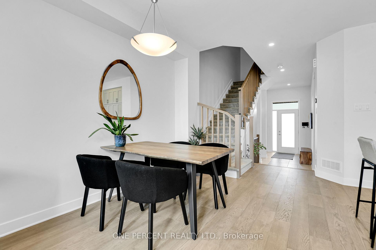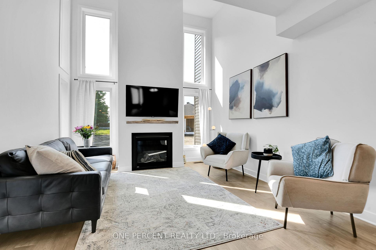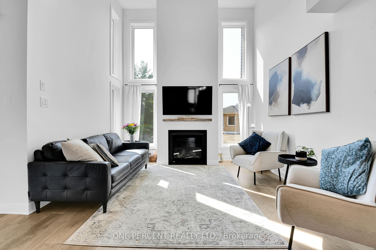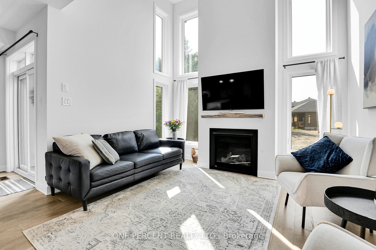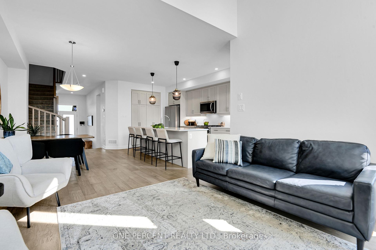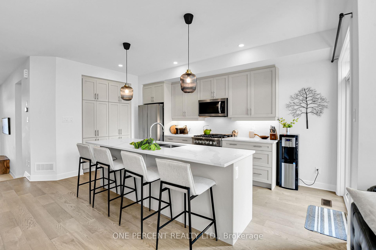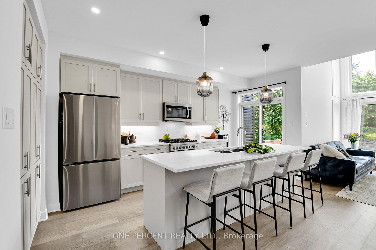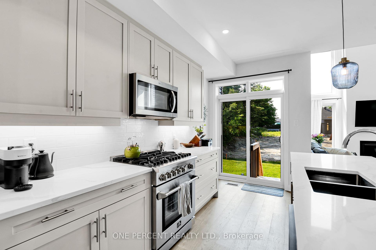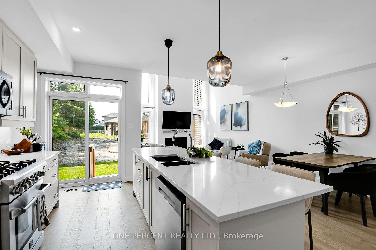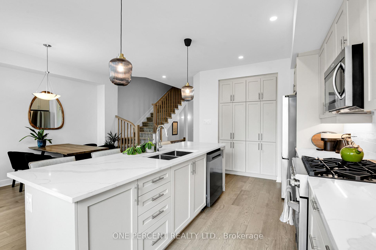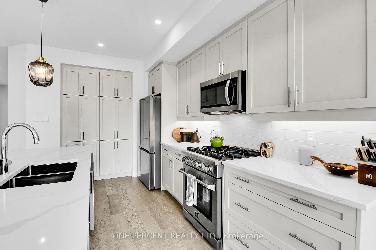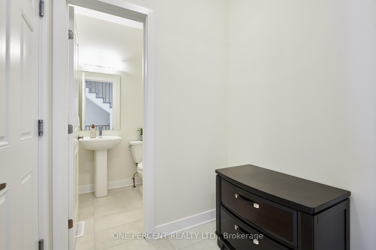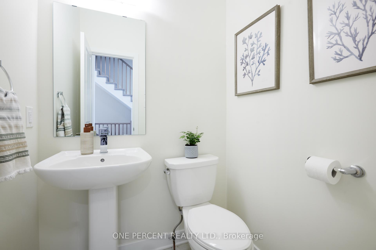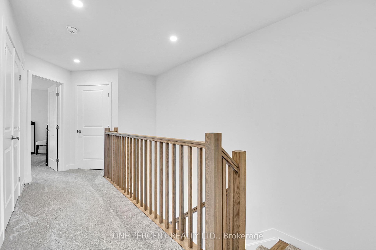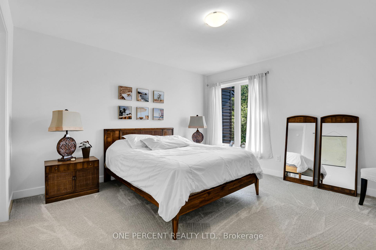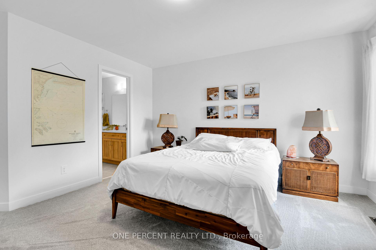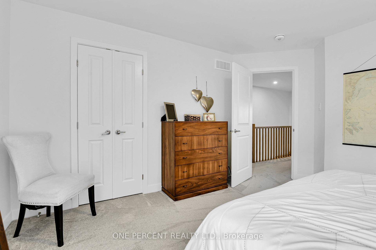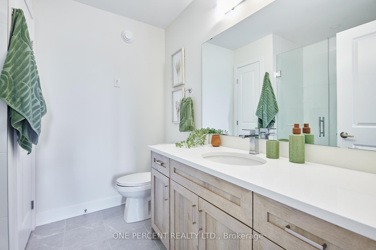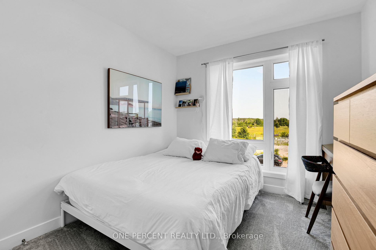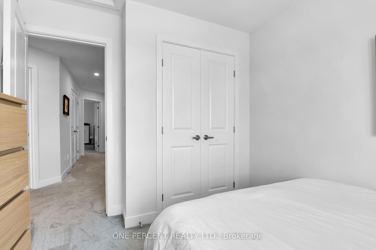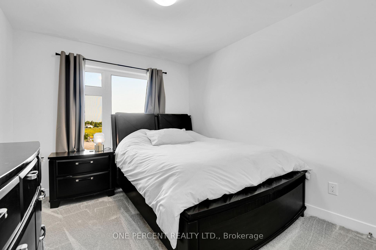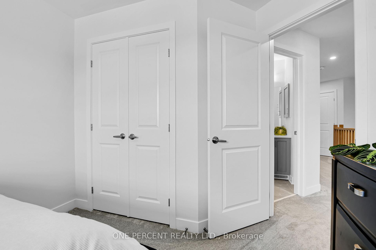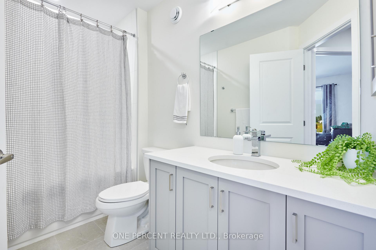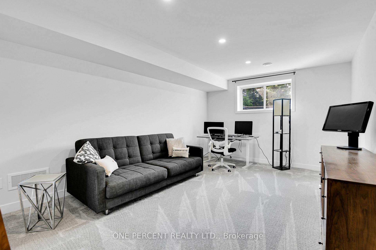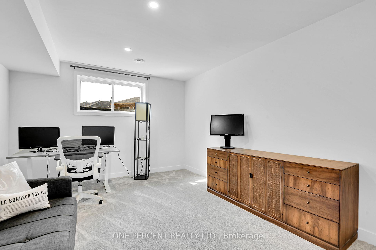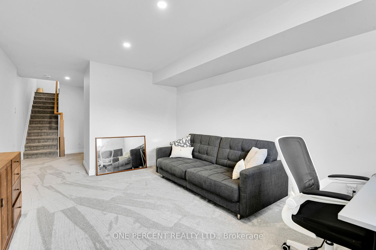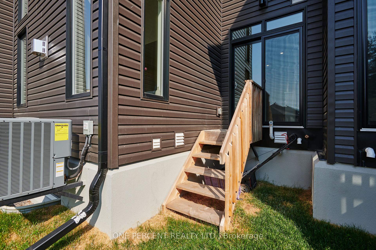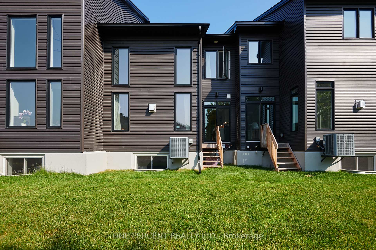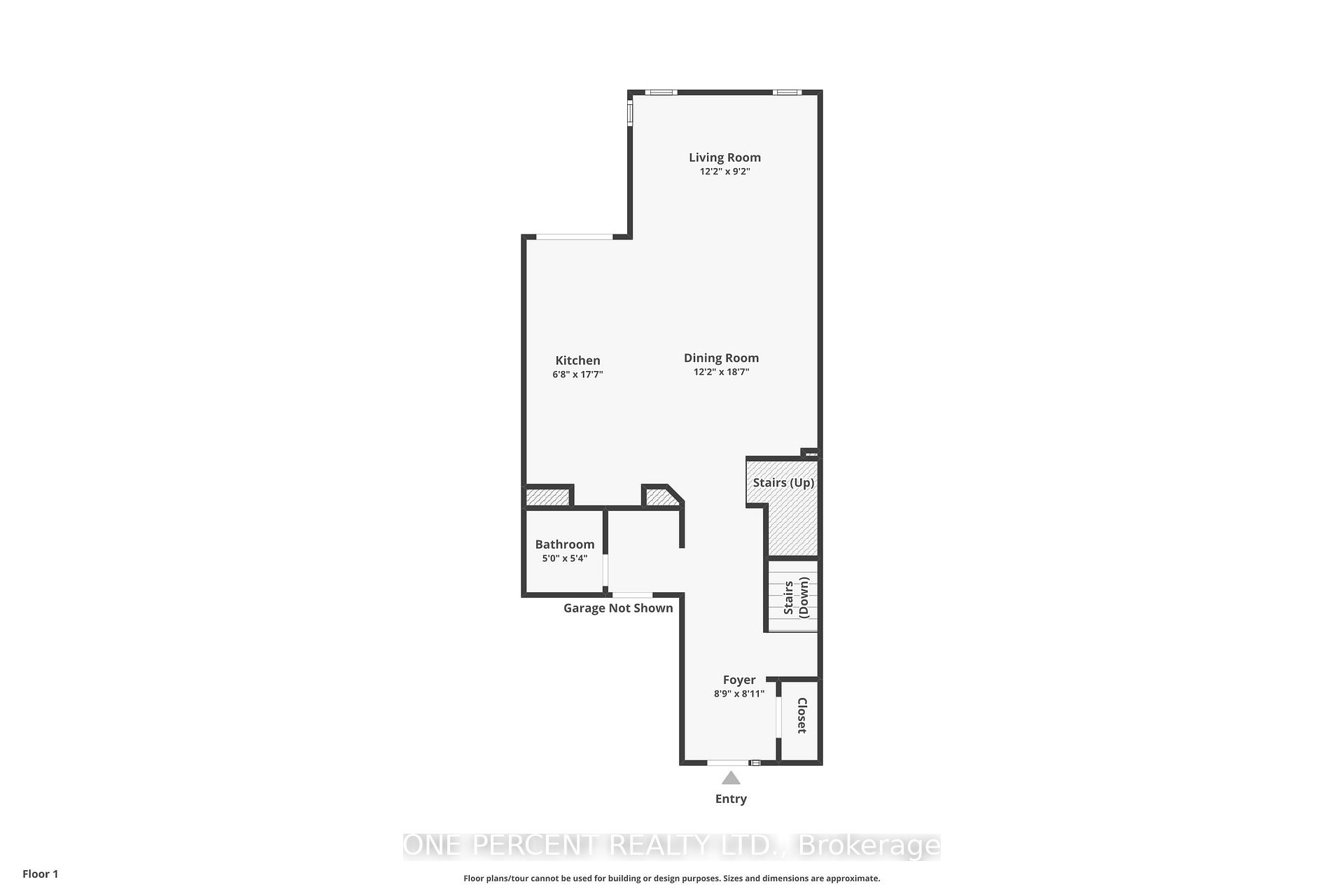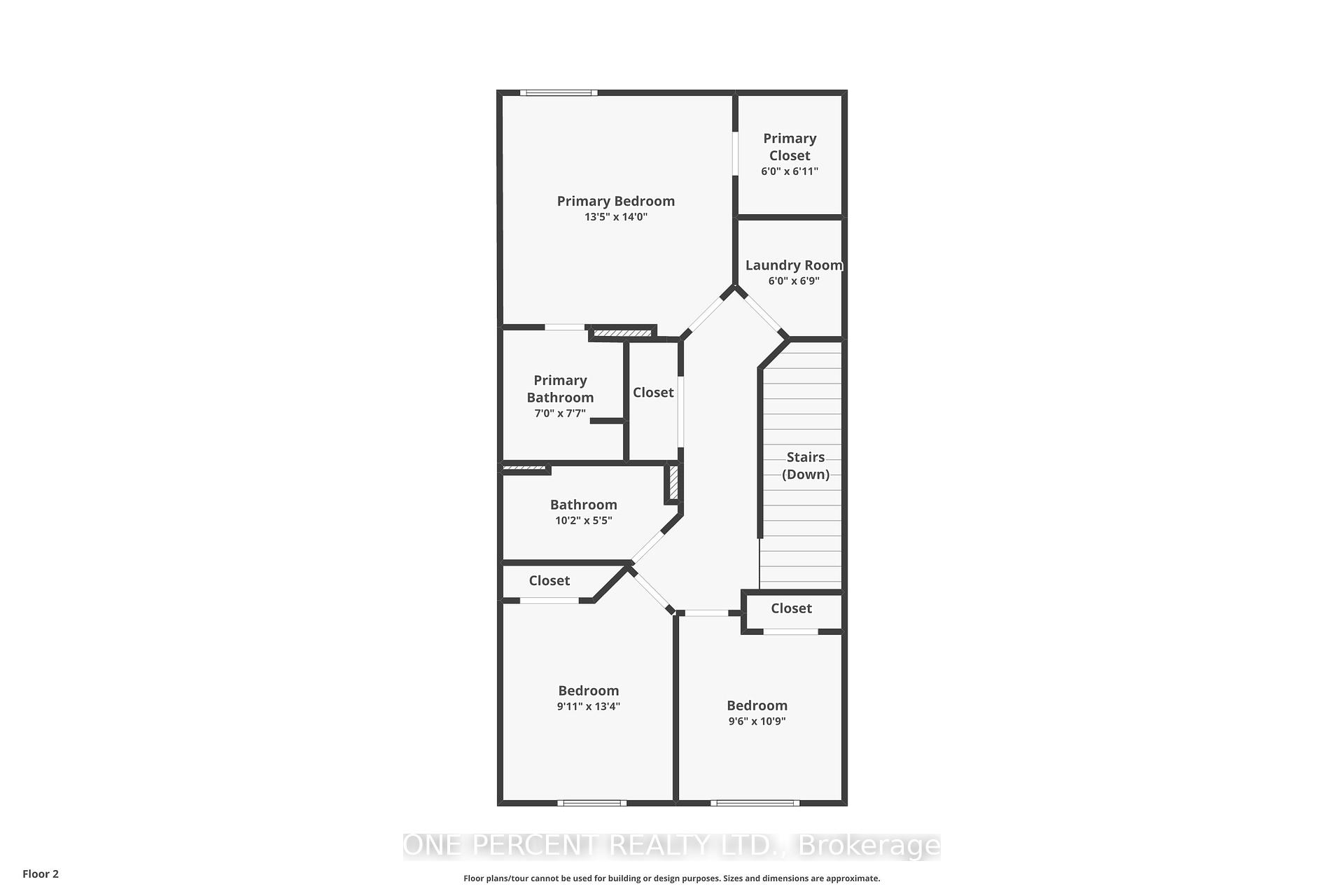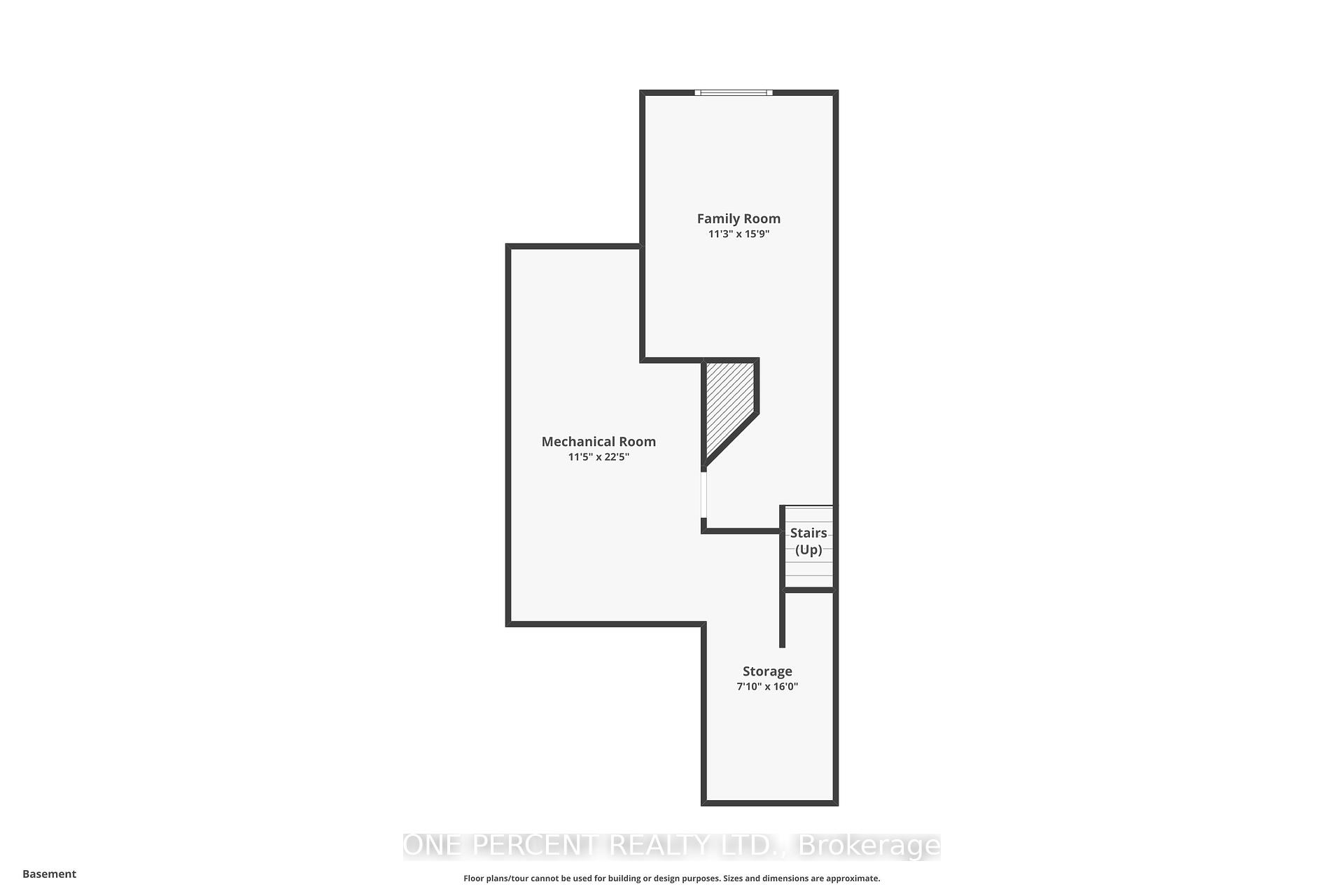$589,000
Available - For Sale
Listing ID: X12231565
103 Bristol Cres , North Grenville, K0G 1J0, Leeds and Grenvi
| Welcome to your dream home in Kemptville! This stunning 2024-built townhouse offers modern living at its finest, perfectly blending comfort and style. Step inside and be captivated by the bright and airy open-concept main floor. The spacious living area boasts soaring high ceilings, creating an expansive feel, and is anchored by a cozy natural gas fireplace. The gourmet kitchen is a chef's delight, featuring sleek stainless steel appliances, ample counter space, and seamlessly flows into the dining area, making entertaining a breeze. A convenient powder room and direct access to the garage complete this level. Ascend to the second floor where you'll find a luxurious primary bedroom retreat, complete with a private ensuite bathroom and a generously sized walk-in closet. Two additional well-appointed bedrooms provide comfortable accommodations for family or guests, sharing a second full bathroom. For ultimate convenience, a dedicated laundry room is also located on this floor. The finished basement offers versatile living space with a spacious recreation room, ideal for a home theater, gym, or play area, plus plenty of additional storage. With a total of three parking spaces, including the attached garage, parking will never be an issue. Located in a highly sought-after Kemptville neighborhood, this townhouse provides the perfect blend of tranquility and accessibility to local amenities. Don't miss your chance to own this exceptional property! 3D TOUR and FLOOR PLAN available. Call your Realtor to book a showing today! |
| Price | $589,000 |
| Taxes: | $4692.47 |
| Assessment Year: | 2024 |
| Occupancy: | Owner |
| Address: | 103 Bristol Cres , North Grenville, K0G 1J0, Leeds and Grenvi |
| Directions/Cross Streets: | Rideau River Road & Bristol Crescent |
| Rooms: | 6 |
| Bedrooms: | 3 |
| Bedrooms +: | 0 |
| Family Room: | F |
| Basement: | Full, Finished |
| Washroom Type | No. of Pieces | Level |
| Washroom Type 1 | 2 | Main |
| Washroom Type 2 | 3 | Second |
| Washroom Type 3 | 0 | |
| Washroom Type 4 | 0 | |
| Washroom Type 5 | 0 | |
| Washroom Type 6 | 2 | Main |
| Washroom Type 7 | 3 | Second |
| Washroom Type 8 | 0 | |
| Washroom Type 9 | 0 | |
| Washroom Type 10 | 0 | |
| Washroom Type 11 | 2 | Main |
| Washroom Type 12 | 3 | Second |
| Washroom Type 13 | 0 | |
| Washroom Type 14 | 0 | |
| Washroom Type 15 | 0 |
| Total Area: | 0.00 |
| Approximatly Age: | 0-5 |
| Property Type: | Att/Row/Townhouse |
| Style: | 2-Storey |
| Exterior: | Brick Veneer |
| Garage Type: | Attached |
| Drive Parking Spaces: | 2 |
| Pool: | None |
| Approximatly Age: | 0-5 |
| Approximatly Square Footage: | 1500-2000 |
| CAC Included: | N |
| Water Included: | N |
| Cabel TV Included: | N |
| Common Elements Included: | N |
| Heat Included: | N |
| Parking Included: | N |
| Condo Tax Included: | N |
| Building Insurance Included: | N |
| Fireplace/Stove: | Y |
| Heat Type: | Forced Air |
| Central Air Conditioning: | Central Air |
| Central Vac: | N |
| Laundry Level: | Syste |
| Ensuite Laundry: | F |
| Sewers: | Sewer |
$
%
Years
This calculator is for demonstration purposes only. Always consult a professional
financial advisor before making personal financial decisions.
| Although the information displayed is believed to be accurate, no warranties or representations are made of any kind. |
| ONE PERCENT REALTY LTD. |
|
|

Wally Islam
Real Estate Broker
Dir:
416-949-2626
Bus:
416-293-8500
Fax:
905-913-8585
| Virtual Tour | Book Showing | Email a Friend |
Jump To:
At a Glance:
| Type: | Freehold - Att/Row/Townhouse |
| Area: | Leeds and Grenville |
| Municipality: | North Grenville |
| Neighbourhood: | 801 - Kemptville |
| Style: | 2-Storey |
| Approximate Age: | 0-5 |
| Tax: | $4,692.47 |
| Beds: | 3 |
| Baths: | 3 |
| Fireplace: | Y |
| Pool: | None |
Locatin Map:
Payment Calculator:
