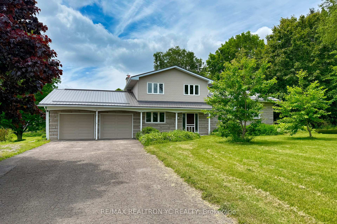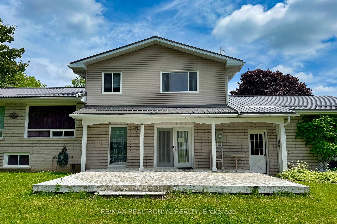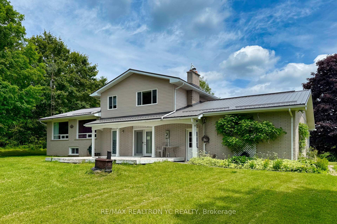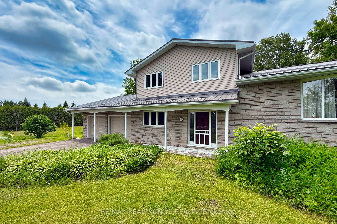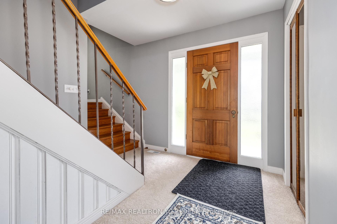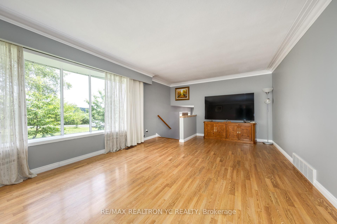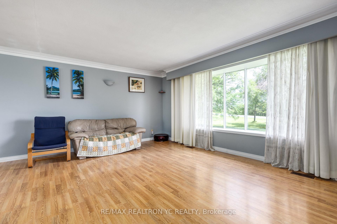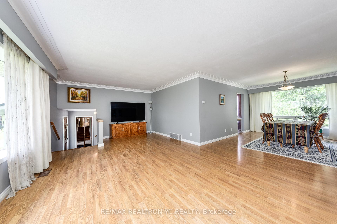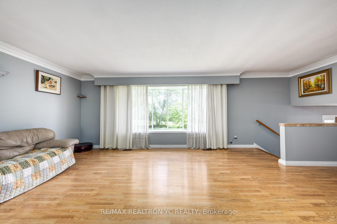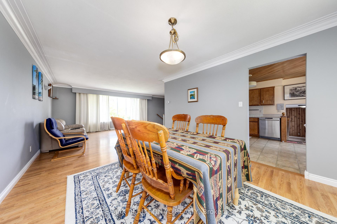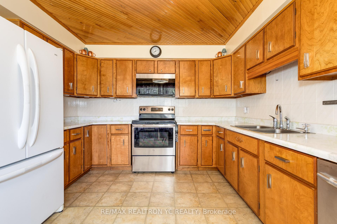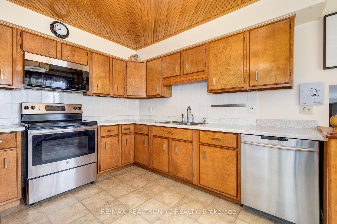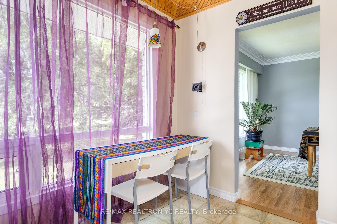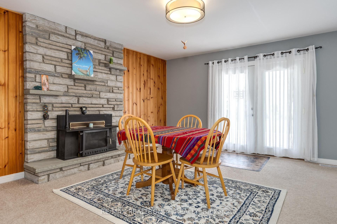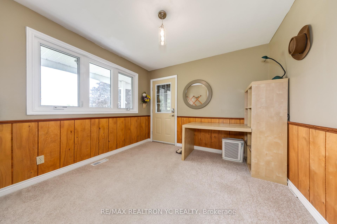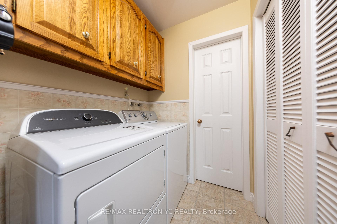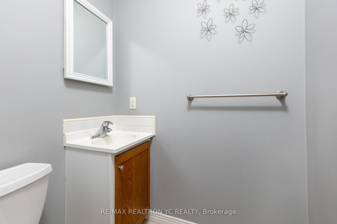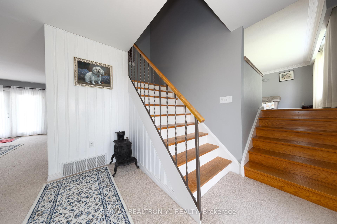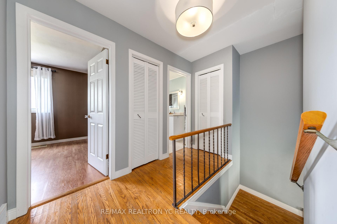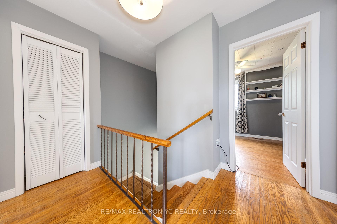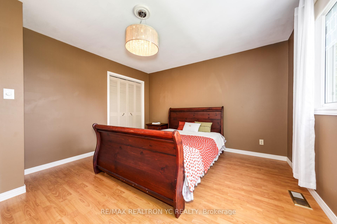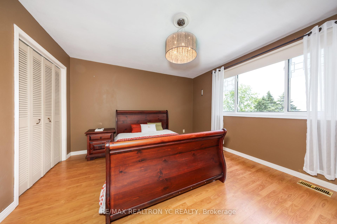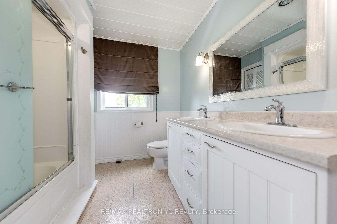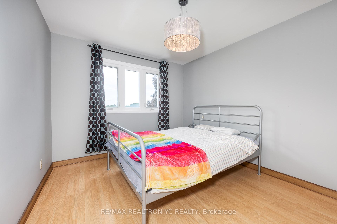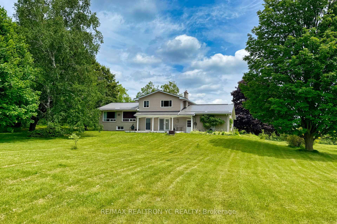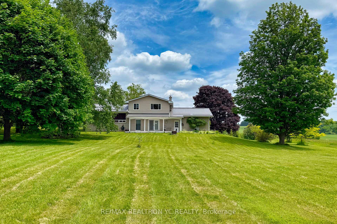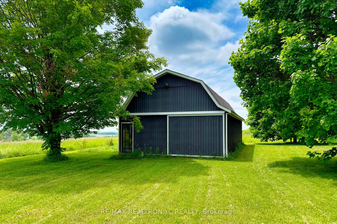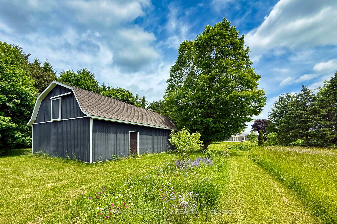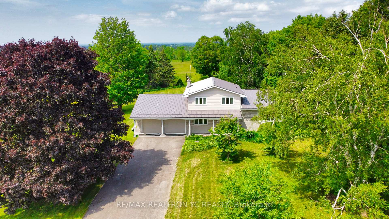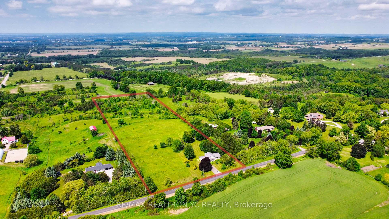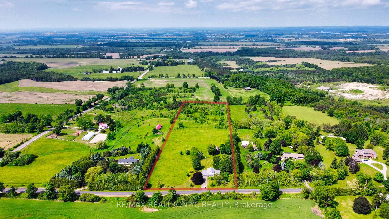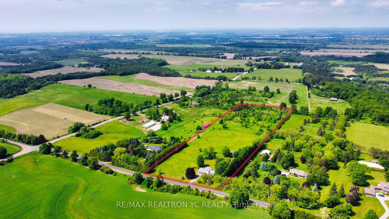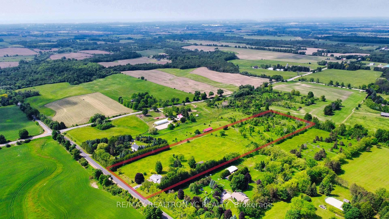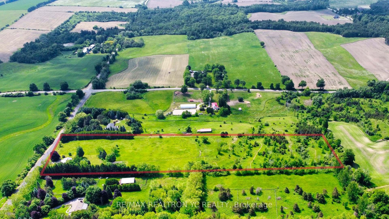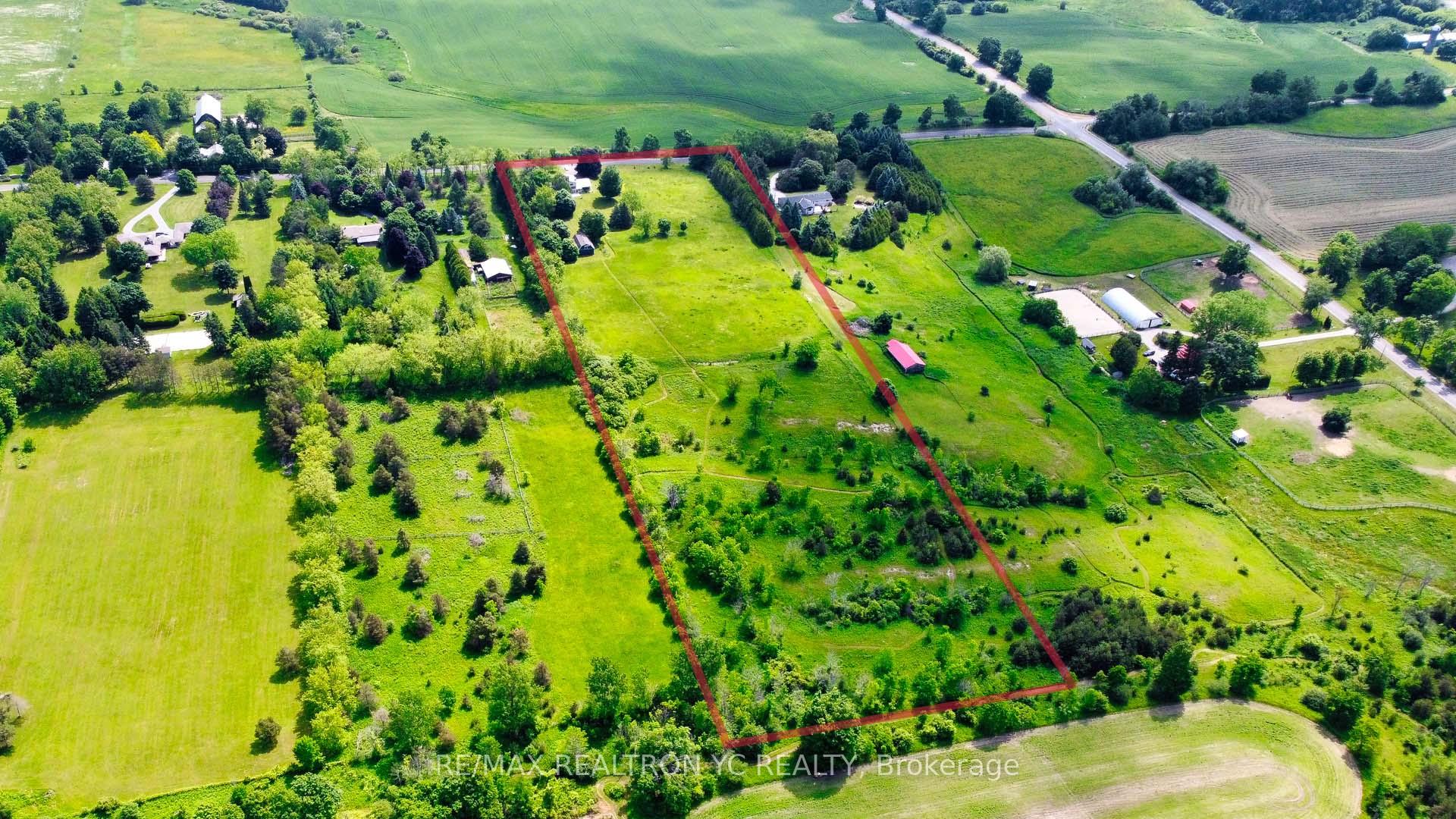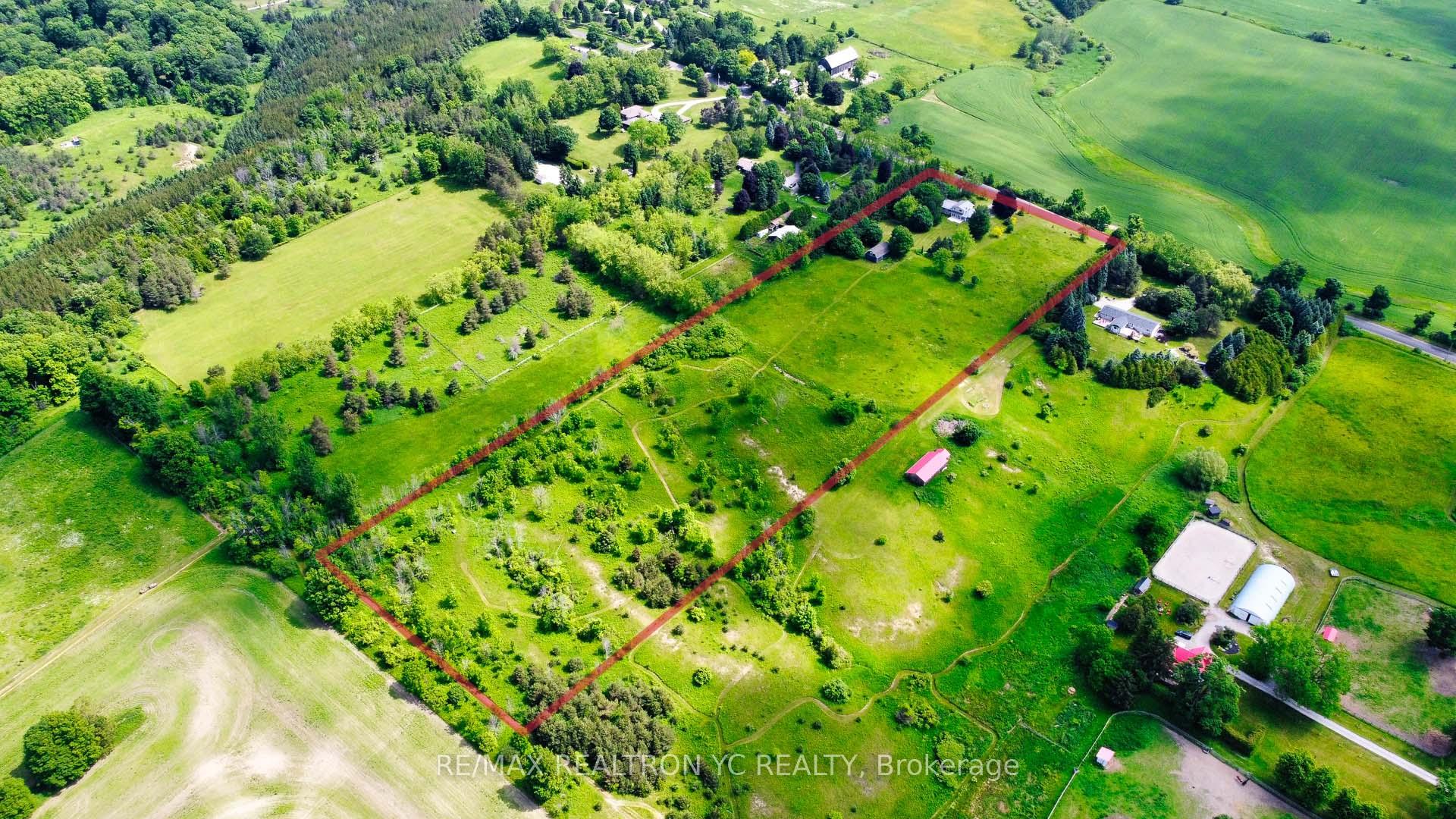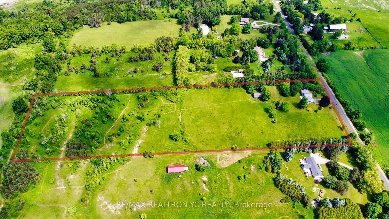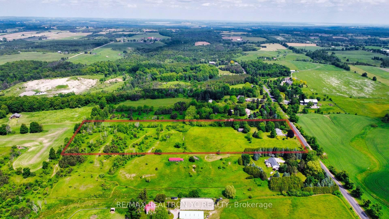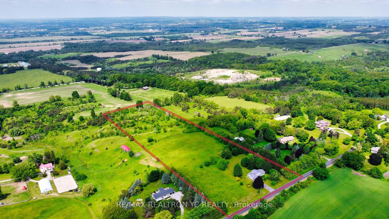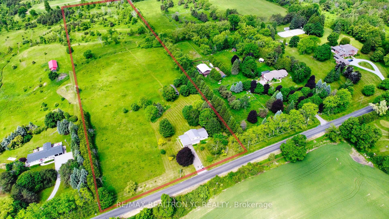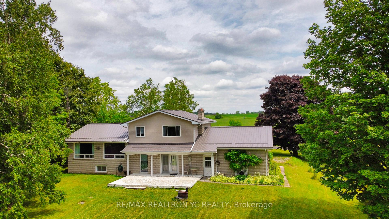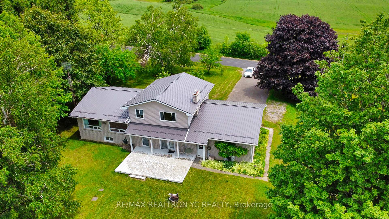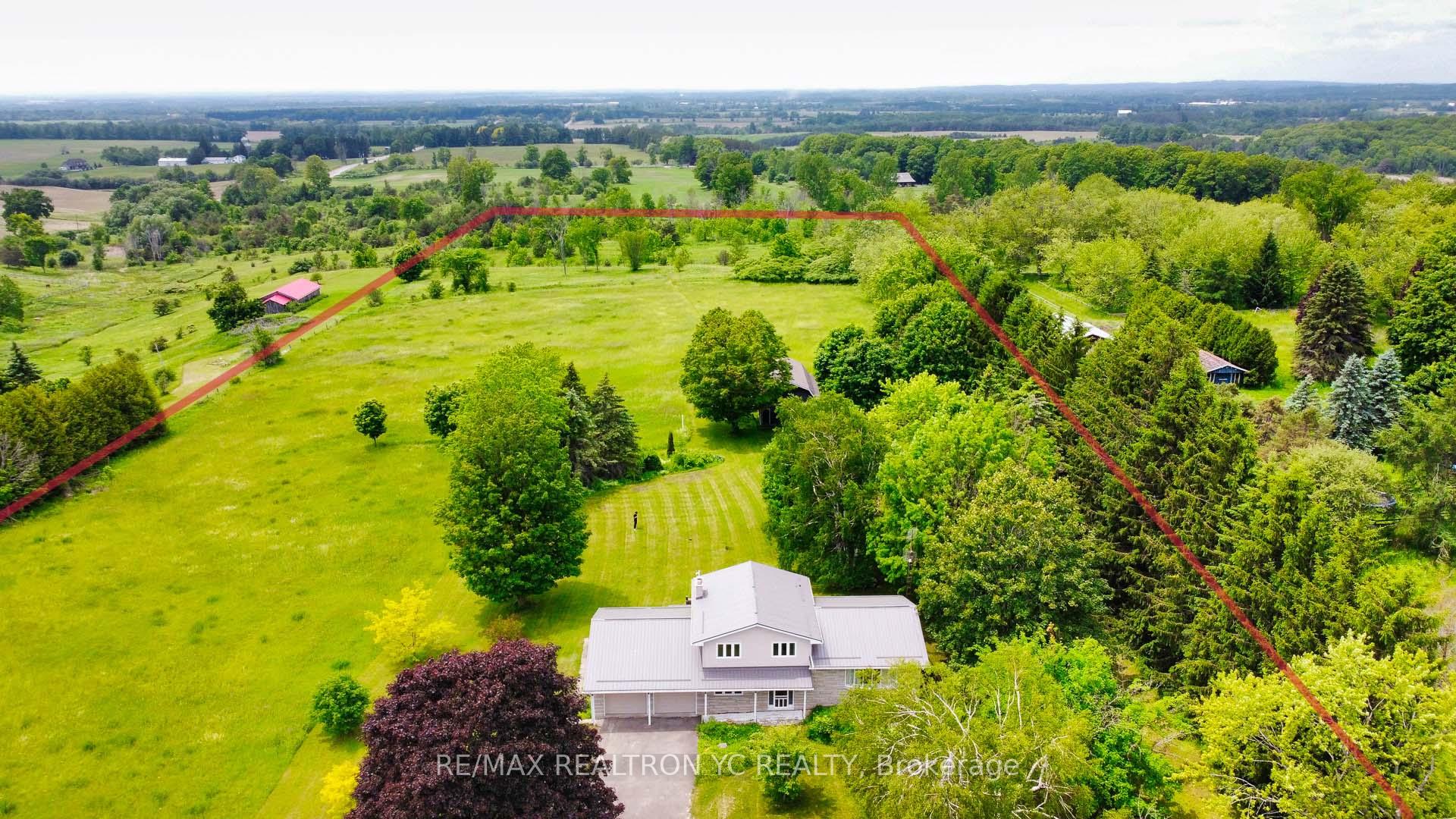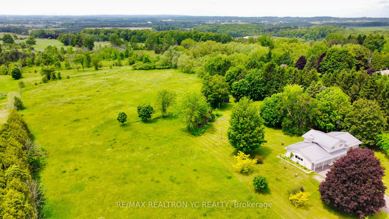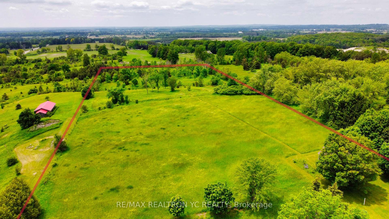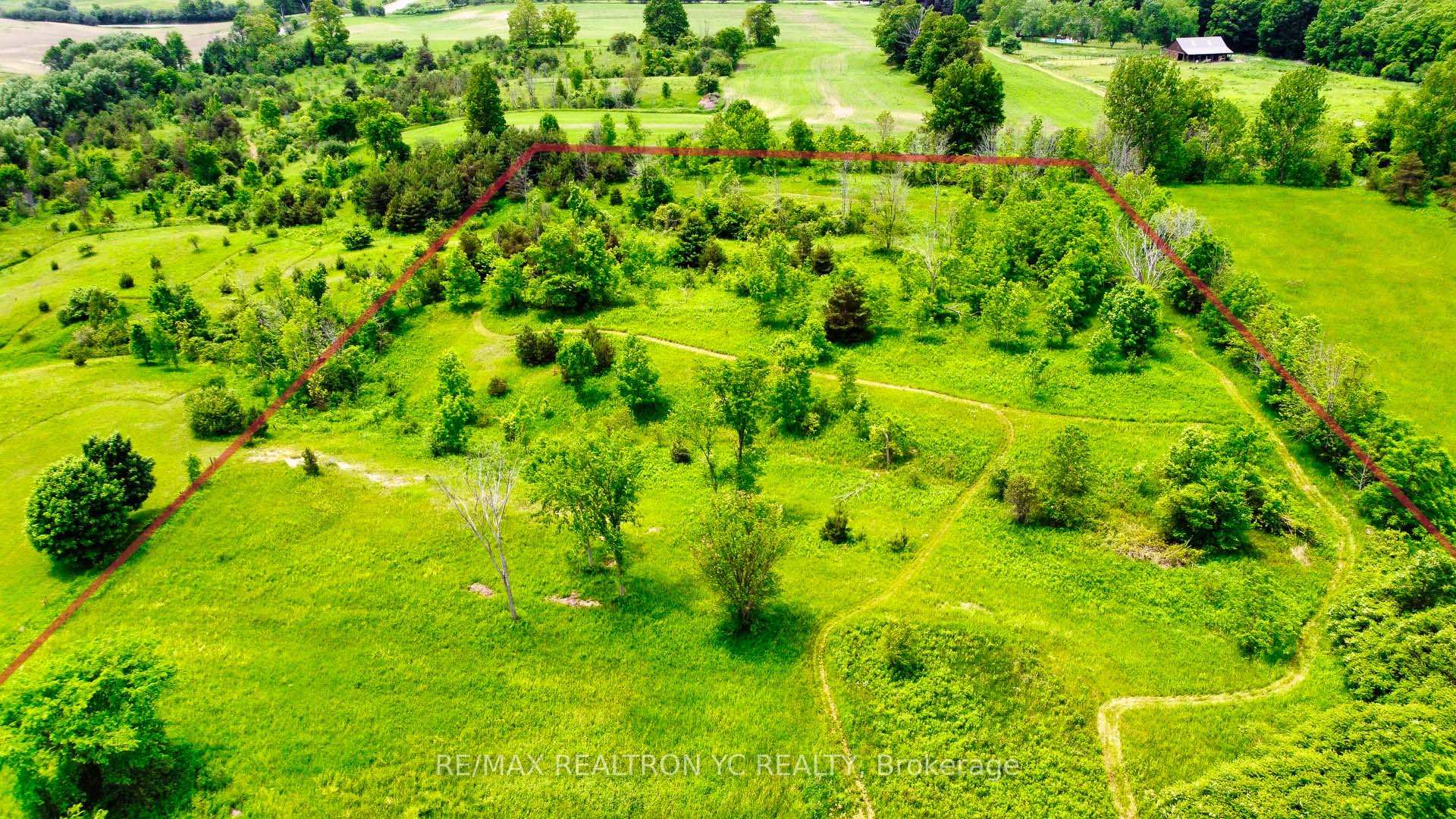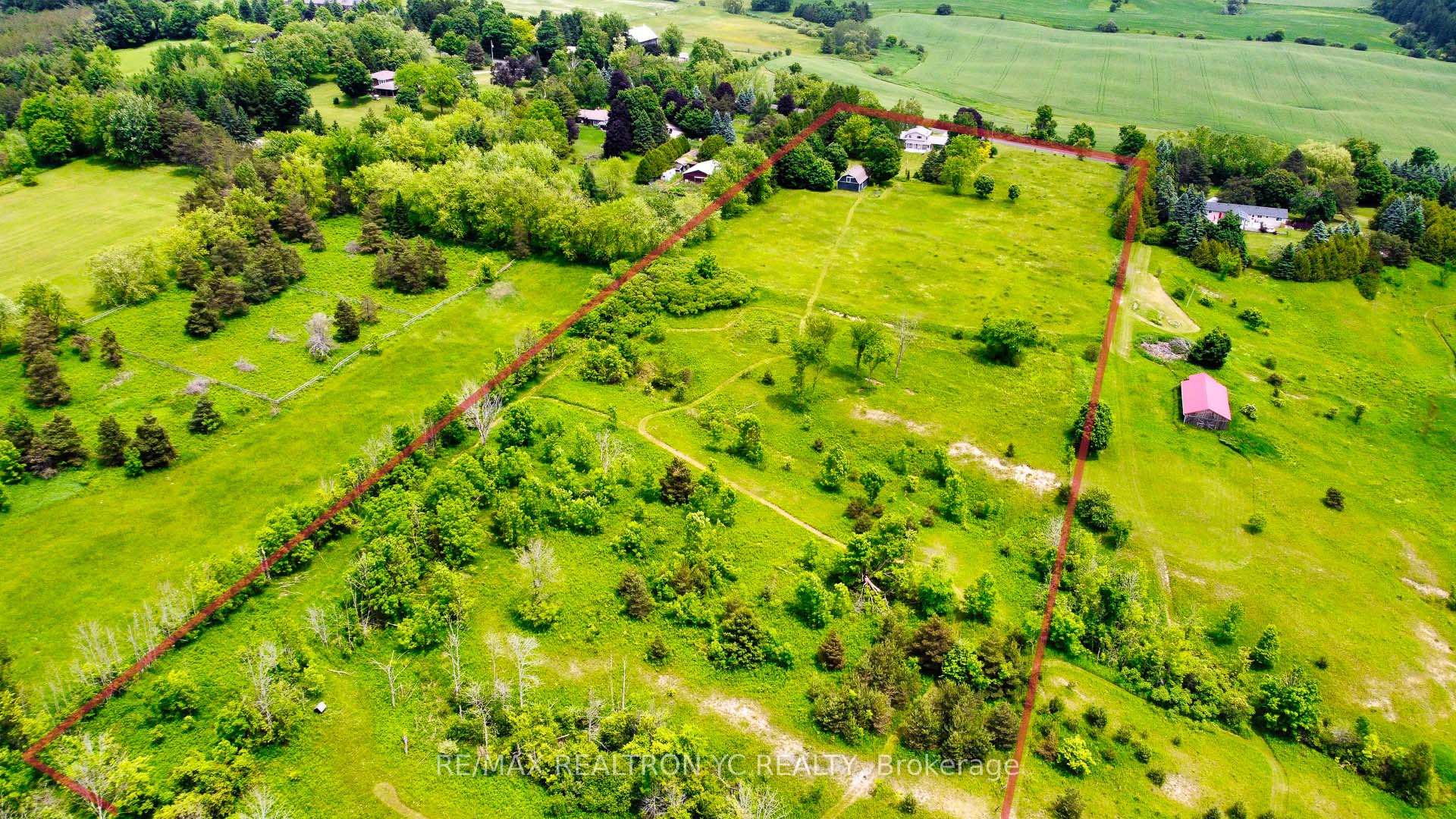$1,880,000
Available - For Sale
Listing ID: E12231550
4106 Grandview Stre North , Oshawa, L1H 7K4, Durham
| Experience breathtaking panoramic views from this rare 9.992-acre property, offering nearlyflat, manicured tableland perched on a hill just minutes from the new 407 extension. Thismeticulously maintained 5-level side-split home features three bedrooms plus a den, a spaciousliving area, and a cozy family room with a fireplace and walkout to a large deck through doublegarden doors. Flooded with natural sunlight through oversized windows, the home boasts solidbirch kitchen cabinetry, an eat-in area, and ample basement storage awaiting your personaltouch. Recent upgrades include a new metal roof and aluminum gutter leaf guard (2021), ensuringlow-maintenance living in a serene, family-oriented neighbourhood. The property is perfectlysuited for both country living and urban convenienceonly 30 minutes from Toronto and close toall amenities. A newer 42 x 24 barn equipped with hydro and hay loft provides exceptionalutility, while offering unobstructed panoramic views, including a CN Tower skyline on cleardays. With a confirmed drilled well delivering pure water and a huge garage with extra storagespace, the land also presents an exciting opportunity to expand or build your dream customhome. This is a truly unique opportunity to embrace the best of rural tranquillity and cityaccessibilityideal for families, hobby farmers, or investors. Dont miss out! |
| Price | $1,880,000 |
| Taxes: | $10015.80 |
| Assessment Year: | 2024 |
| Occupancy: | Owner |
| Address: | 4106 Grandview Stre North , Oshawa, L1H 7K4, Durham |
| Directions/Cross Streets: | Grandview St & Howden Rd |
| Rooms: | 9 |
| Rooms +: | 1 |
| Bedrooms: | 3 |
| Bedrooms +: | 1 |
| Family Room: | F |
| Basement: | Full, Partially Fi |
| Level/Floor | Room | Length(ft) | Width(ft) | Descriptions | |
| Room 1 | Main | Family Ro | 17.15 | 14.01 | Fireplace, W/O To Deck, Large Window |
| Room 2 | Main | Den | 10 | 10.04 | Walk-In Closet(s), W/O To Garage, Large Window |
| Room 3 | In Between | Living Ro | 21.94 | 14.1 | Large Window, Combined w/Dining, West View |
| Room 4 | In Between | Dining Ro | 15.02 | 11.35 | Large Window, Combined w/Living, Overlooks Backyard |
| Room 5 | In Between | Kitchen | 10 | 10.04 | Large Window, Open Concept, Overlooks Backyard |
| Room 6 | Upper | Primary B | 13.61 | 12.6 | Laminate, Large Closet, Large Window |
| Room 7 | Upper | Bedroom 2 | 12.79 | 10.14 | Laminate, Large Closet, Large Window |
| Room 8 | Upper | Bedroom 3 | 11.35 | 8.99 | Laminate, Large Closet, Large Window |
| Room 9 | Lower | Recreatio | Above Grade Window, Open Concept, B/I Shelves | ||
| Room 10 | Basement | Other | Above Grade Window, Open Concept, B/I Shelves | ||
| Room 11 | Basement | Workshop | |||
| Room 12 | Main | Laundry |
| Washroom Type | No. of Pieces | Level |
| Washroom Type 1 | 2 | Ground |
| Washroom Type 2 | 5 | Upper |
| Washroom Type 3 | 0 | |
| Washroom Type 4 | 0 | |
| Washroom Type 5 | 0 | |
| Washroom Type 6 | 2 | Ground |
| Washroom Type 7 | 5 | Upper |
| Washroom Type 8 | 0 | |
| Washroom Type 9 | 0 | |
| Washroom Type 10 | 0 |
| Total Area: | 0.00 |
| Property Type: | Detached |
| Style: | Sidesplit 5 |
| Exterior: | Brick, Vinyl Siding |
| Garage Type: | Attached |
| (Parking/)Drive: | Private |
| Drive Parking Spaces: | 8 |
| Park #1 | |
| Parking Type: | Private |
| Park #2 | |
| Parking Type: | Private |
| Pool: | None |
| Other Structures: | Barn, Workshop |
| Approximatly Square Footage: | 2000-2500 |
| CAC Included: | N |
| Water Included: | N |
| Cabel TV Included: | N |
| Common Elements Included: | N |
| Heat Included: | N |
| Parking Included: | N |
| Condo Tax Included: | N |
| Building Insurance Included: | N |
| Fireplace/Stove: | Y |
| Heat Type: | Forced Air |
| Central Air Conditioning: | Central Air |
| Central Vac: | N |
| Laundry Level: | Syste |
| Ensuite Laundry: | F |
| Sewers: | Septic |
$
%
Years
This calculator is for demonstration purposes only. Always consult a professional
financial advisor before making personal financial decisions.
| Although the information displayed is believed to be accurate, no warranties or representations are made of any kind. |
| RE/MAX REALTRON YC REALTY |
|
|

Wally Islam
Real Estate Broker
Dir:
416-949-2626
Bus:
416-293-8500
Fax:
905-913-8585
| Virtual Tour | Book Showing | Email a Friend |
Jump To:
At a Glance:
| Type: | Freehold - Detached |
| Area: | Durham |
| Municipality: | Oshawa |
| Neighbourhood: | Rural Oshawa |
| Style: | Sidesplit 5 |
| Tax: | $10,015.8 |
| Beds: | 3+1 |
| Baths: | 2 |
| Fireplace: | Y |
| Pool: | None |
Locatin Map:
Payment Calculator:
