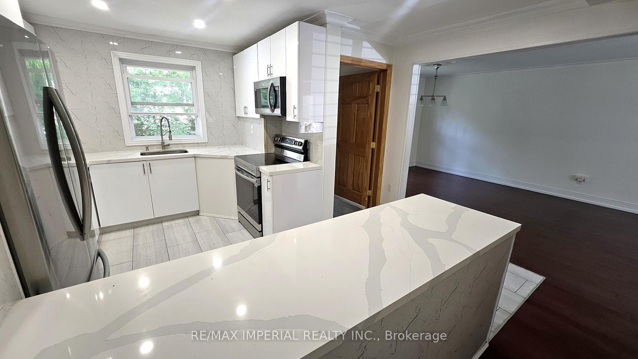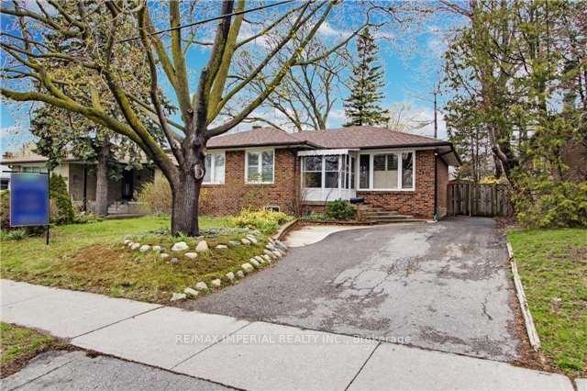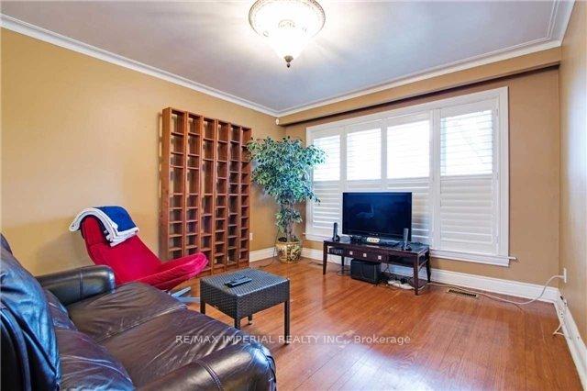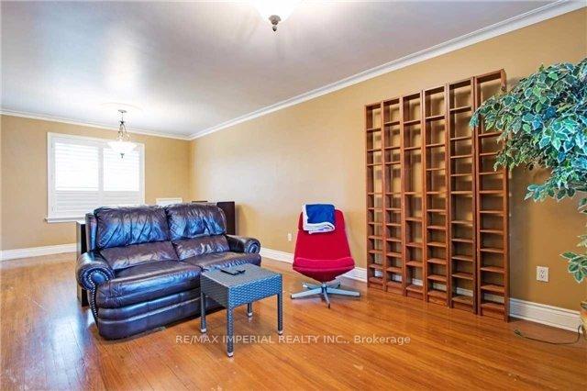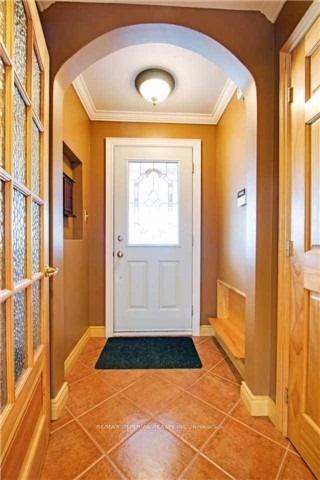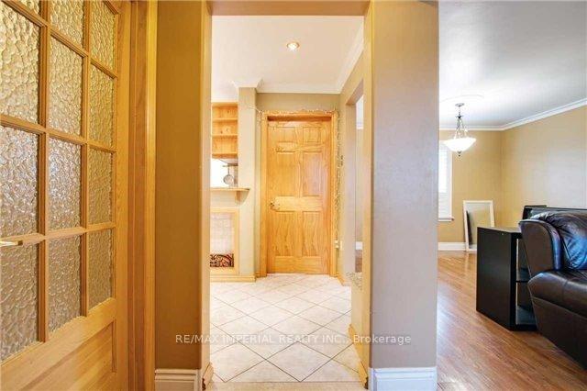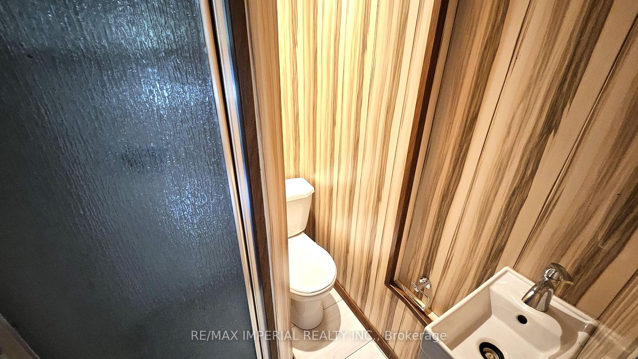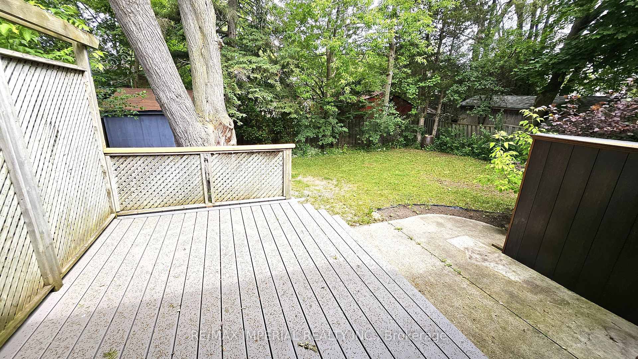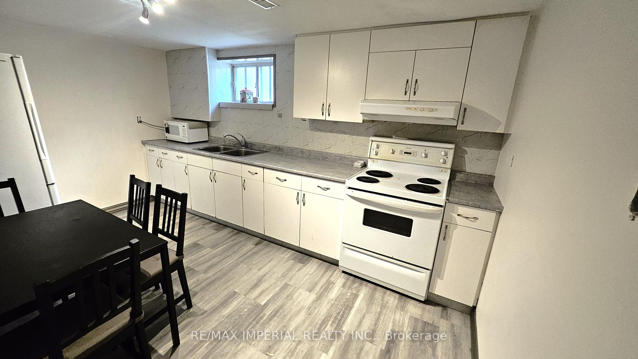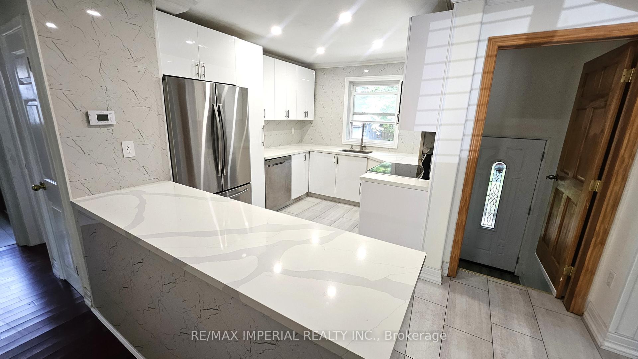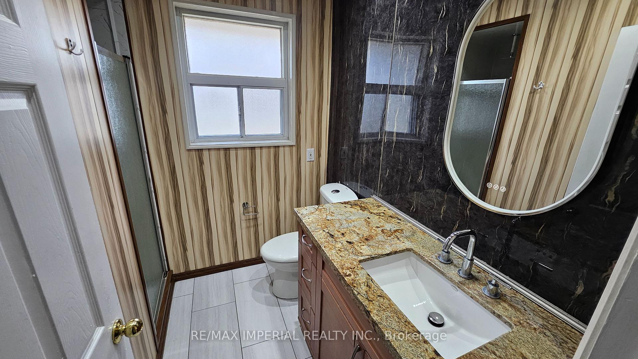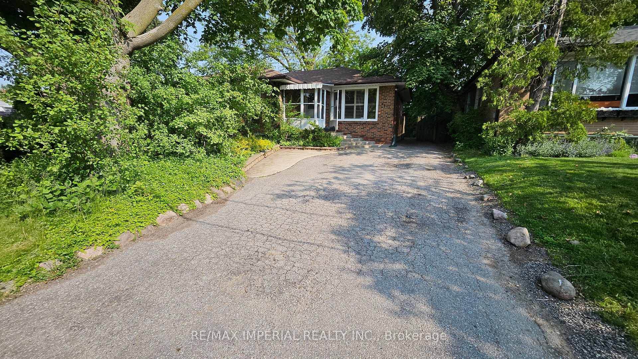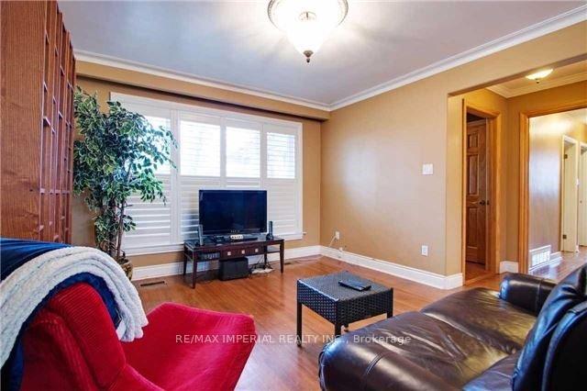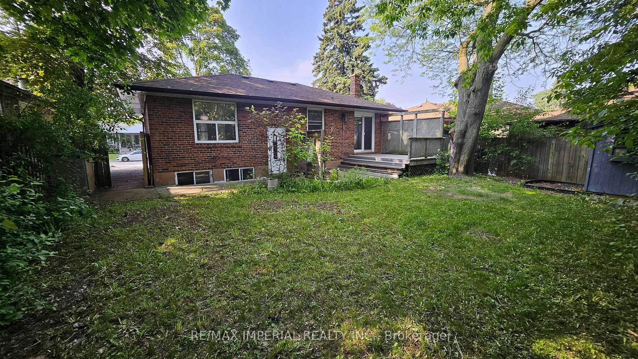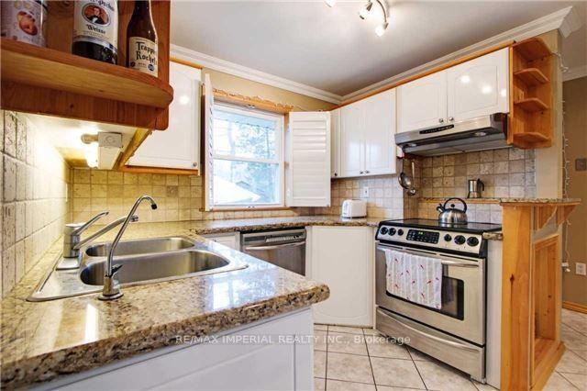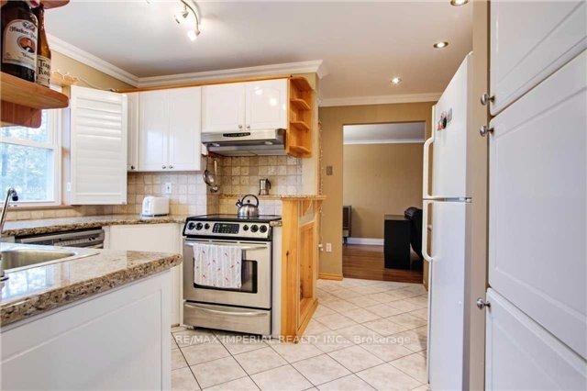$899,000
Available - For Sale
Listing ID: N12231493
445 Paliser Cres North , Richmond Hill, L4C 1R7, York
| Extremely Desired Neighborhood, Renovated Bungalow W Granite Counter Top Newer Roof, Furnace & Ac, Mostly Newer Windows & Newer Patio Sliding Door, Newer Concrete Stairs & Professionally Done Concrete Patio In Backyard. Take Advantage Of The Opportunity To Live On This Prestigious Quiet Street. Conveniently Located In Bayview Secondary Ps District, Near Go Train, Viva Transit, Hwy 404, Hwy 407. Dont Miss This Opp.! |
| Price | $899,000 |
| Taxes: | $5035.28 |
| Occupancy: | Vacant |
| Address: | 445 Paliser Cres North , Richmond Hill, L4C 1R7, York |
| Directions/Cross Streets: | Bayview/Weldrick |
| Rooms: | 6 |
| Rooms +: | 3 |
| Bedrooms: | 3 |
| Bedrooms +: | 2 |
| Family Room: | F |
| Basement: | Finished |
| Level/Floor | Room | Length(ft) | Width(ft) | Descriptions | |
| Room 1 | Main | Kitchen | 13.32 | 13.25 | Tile Floor, Granite Counters, Stainless Steel Appl |
| Room 2 | Main | Living Ro | 23.32 | 11.58 | Hardwood Floor, Large Window, Crown Moulding |
| Room 3 | Main | Dining Ro | 23.32 | 11.58 | Hardwood Floor, Large Window, Combined w/Living |
| Room 4 | Main | Primary B | 10.56 | 10.33 | Hardwood Floor, Window, Closet |
| Room 5 | Main | Bedroom 2 | 11.64 | 8.66 | Hardwood Floor, Window, Closet |
| Room 6 | Main | Bedroom 3 | 10.56 | 10.33 | Hardwood Floor, Sliding Doors, W/O To Yard |
| Room 7 | Basement | Recreatio | 18.73 | 10.82 | Tile Floor, Closet, Side Door |
| Room 8 | Basement | Bedroom | 9.74 | 7.48 | Laminate, Closet, Window |
| Room 9 | Basement | Bedroom 2 | 10.99 | 7.97 | Broadloom, Closet, Window |
| Room 10 | Basement | Kitchen | 13.91 | 8.33 | Tile Floor |
| Washroom Type | No. of Pieces | Level |
| Washroom Type 1 | 4 | Main |
| Washroom Type 2 | 3 | Basement |
| Washroom Type 3 | 3 | Ground |
| Washroom Type 4 | 0 | |
| Washroom Type 5 | 0 | |
| Washroom Type 6 | 4 | Main |
| Washroom Type 7 | 3 | Basement |
| Washroom Type 8 | 3 | Ground |
| Washroom Type 9 | 0 | |
| Washroom Type 10 | 0 |
| Total Area: | 0.00 |
| Property Type: | Detached |
| Style: | Bungalow |
| Exterior: | Brick |
| Garage Type: | None |
| (Parking/)Drive: | Private Do |
| Drive Parking Spaces: | 2 |
| Park #1 | |
| Parking Type: | Private Do |
| Park #2 | |
| Parking Type: | Private Do |
| Pool: | None |
| Approximatly Square Footage: | 700-1100 |
| CAC Included: | N |
| Water Included: | N |
| Cabel TV Included: | N |
| Common Elements Included: | N |
| Heat Included: | N |
| Parking Included: | N |
| Condo Tax Included: | N |
| Building Insurance Included: | N |
| Fireplace/Stove: | N |
| Heat Type: | Forced Air |
| Central Air Conditioning: | Central Air |
| Central Vac: | N |
| Laundry Level: | Syste |
| Ensuite Laundry: | F |
| Sewers: | Sewer |
$
%
Years
This calculator is for demonstration purposes only. Always consult a professional
financial advisor before making personal financial decisions.
| Although the information displayed is believed to be accurate, no warranties or representations are made of any kind. |
| RE/MAX IMPERIAL REALTY INC. |
|
|

Wally Islam
Real Estate Broker
Dir:
416-949-2626
Bus:
416-293-8500
Fax:
905-913-8585
| Book Showing | Email a Friend |
Jump To:
At a Glance:
| Type: | Freehold - Detached |
| Area: | York |
| Municipality: | Richmond Hill |
| Neighbourhood: | Harding |
| Style: | Bungalow |
| Tax: | $5,035.28 |
| Beds: | 3+2 |
| Baths: | 3 |
| Fireplace: | N |
| Pool: | None |
Locatin Map:
Payment Calculator:
