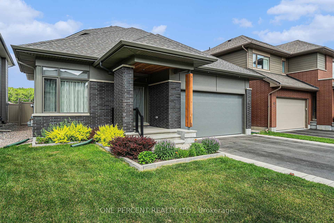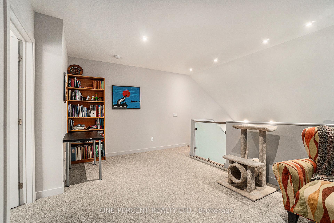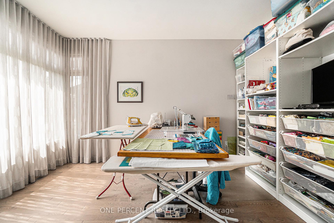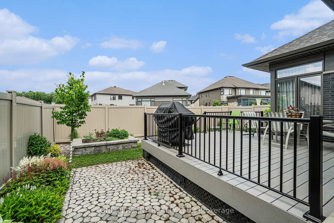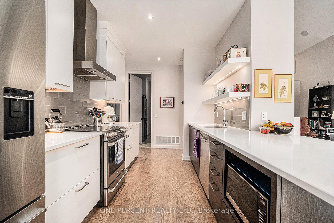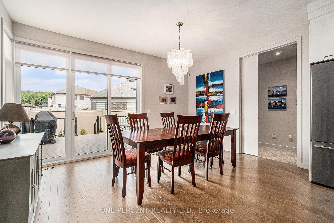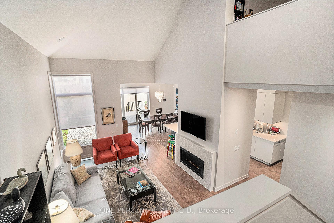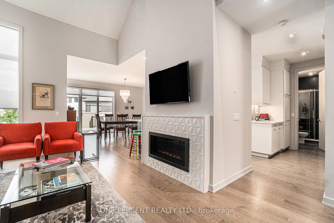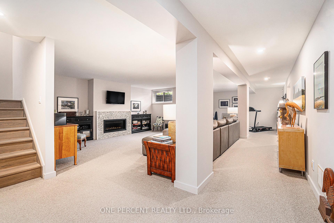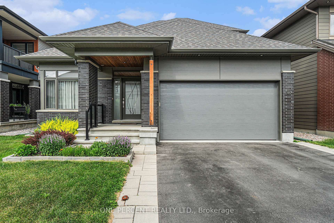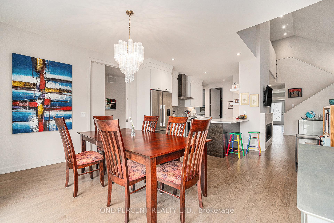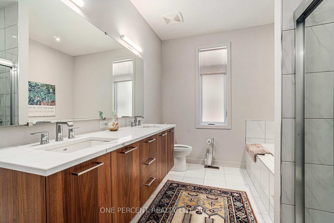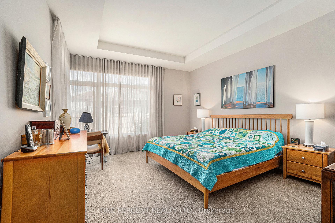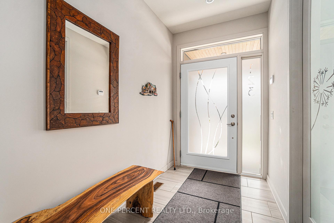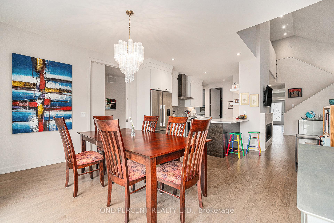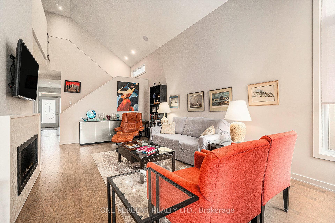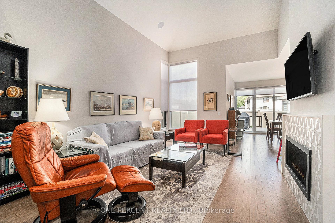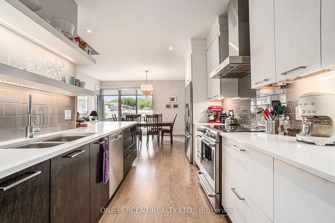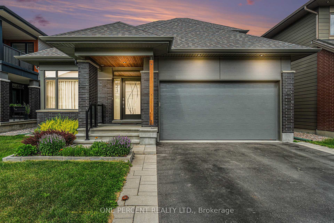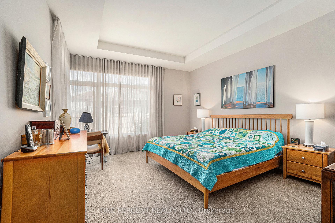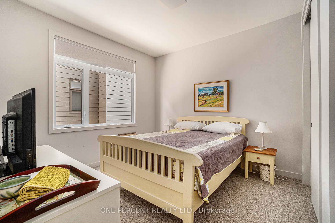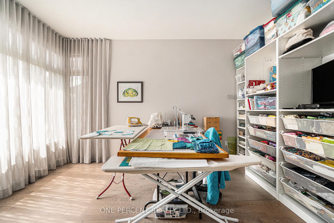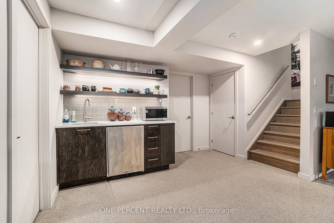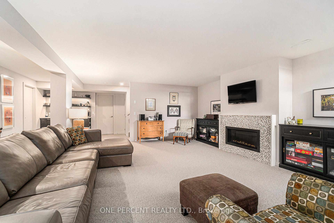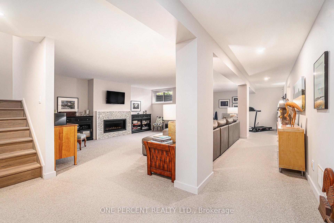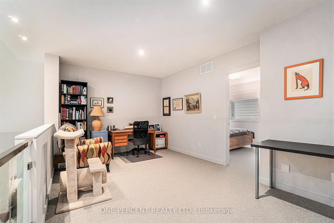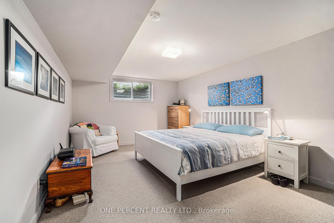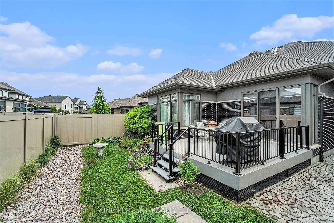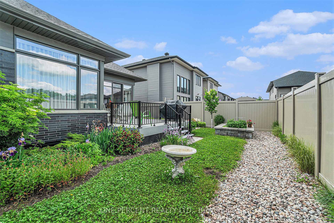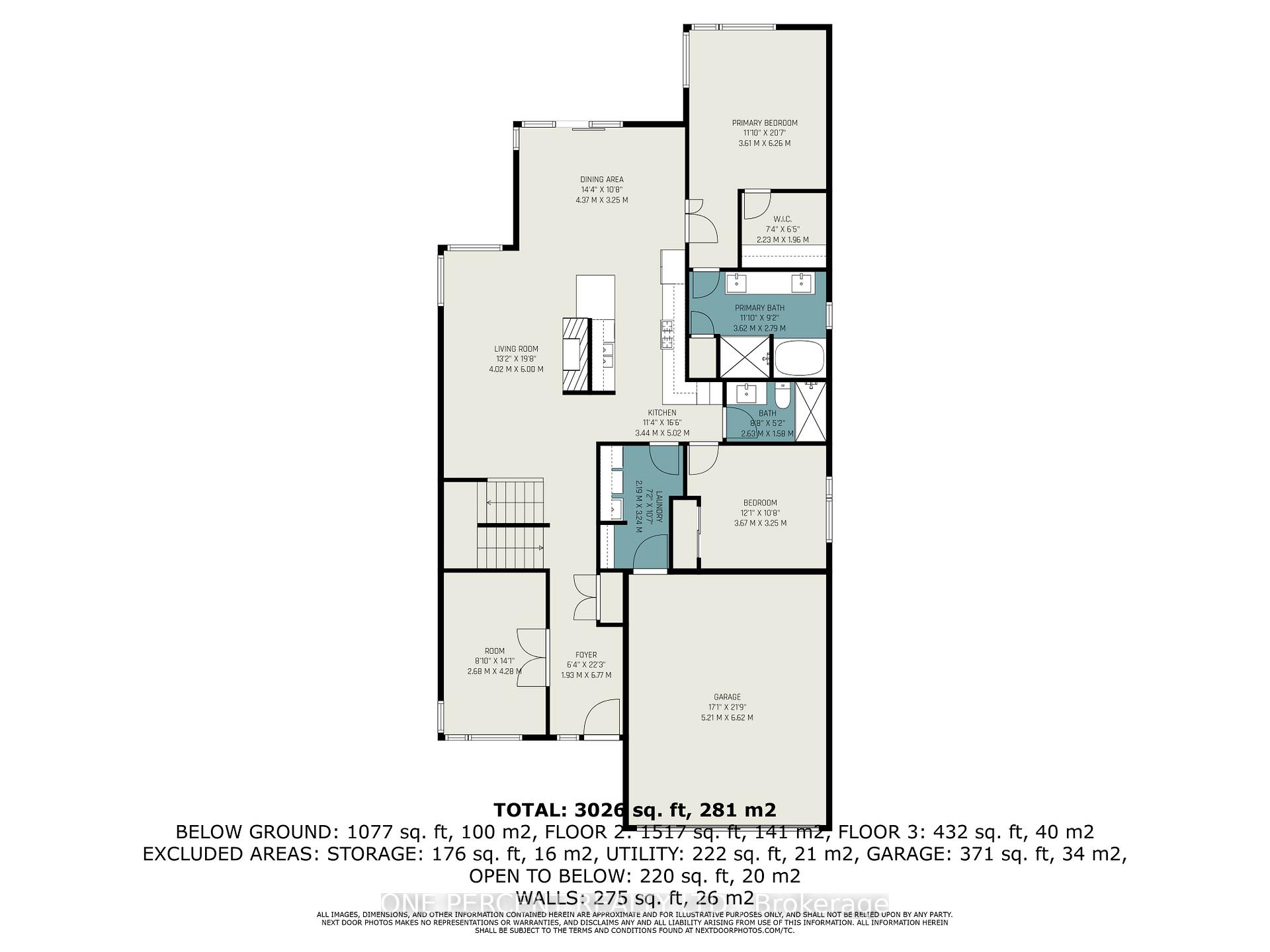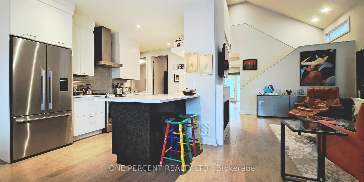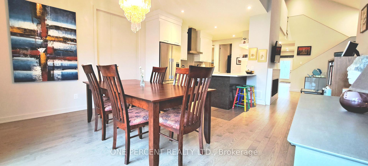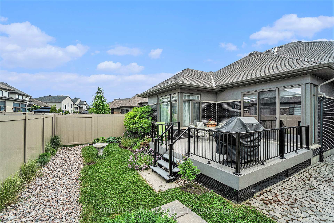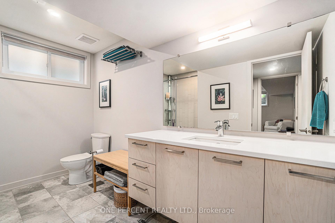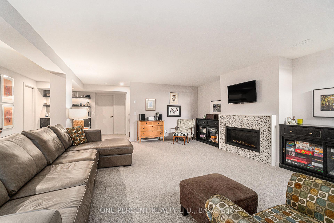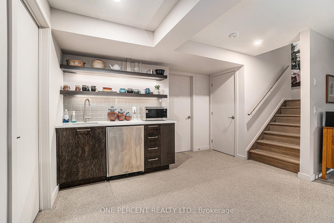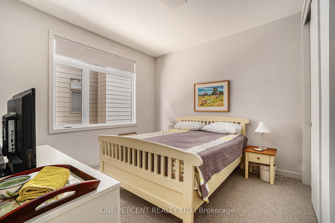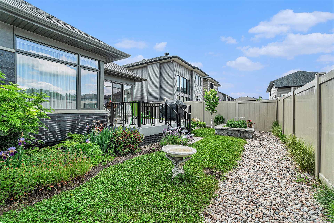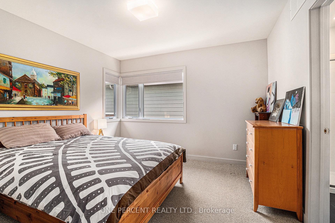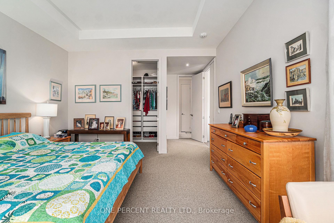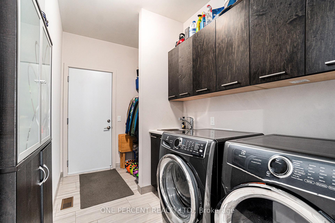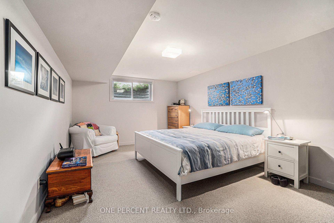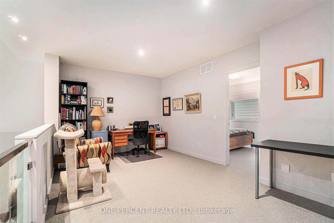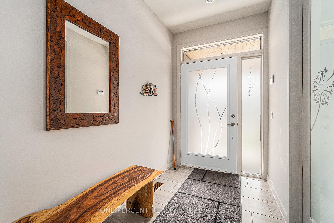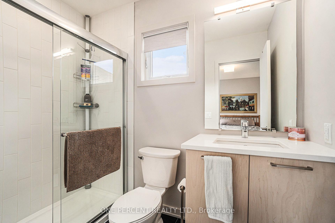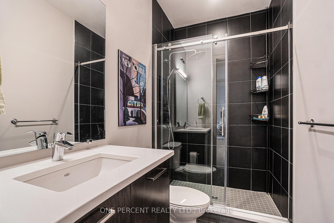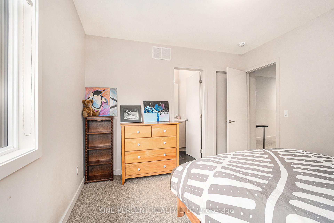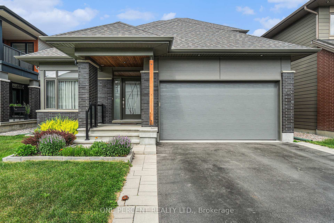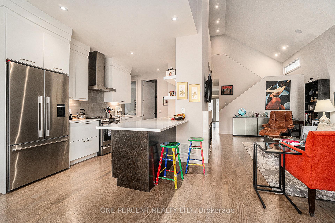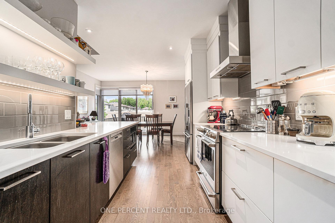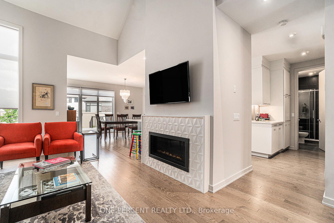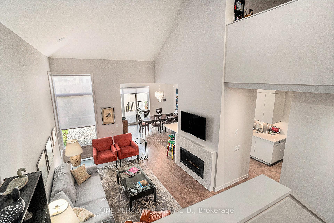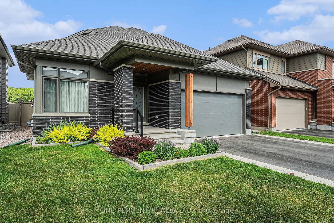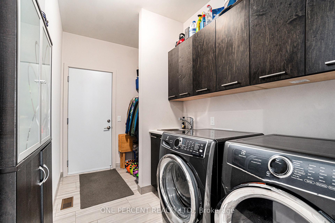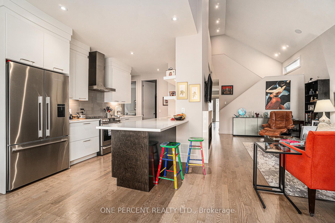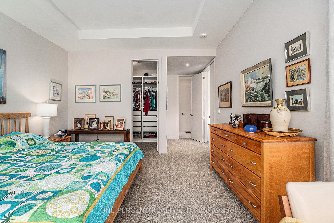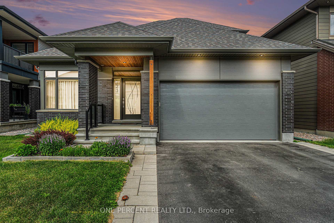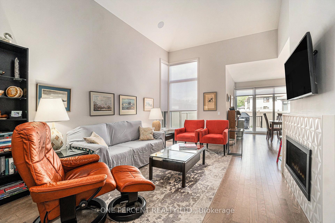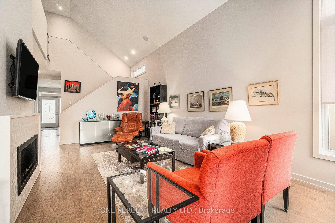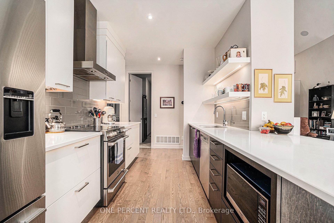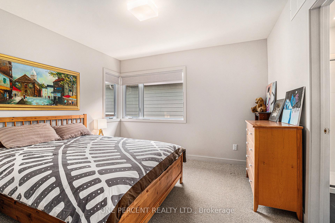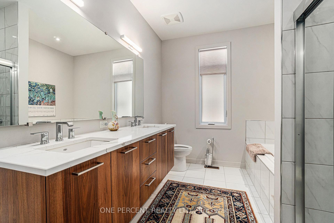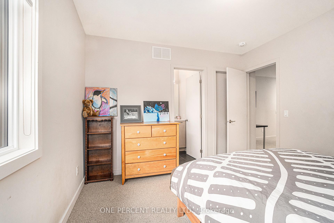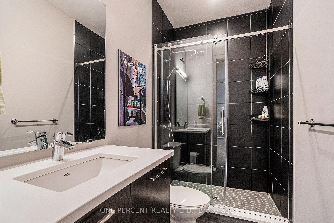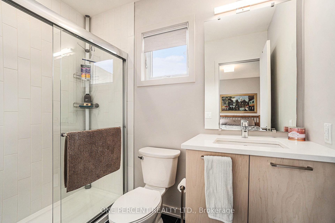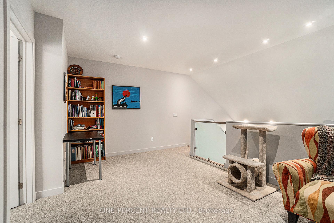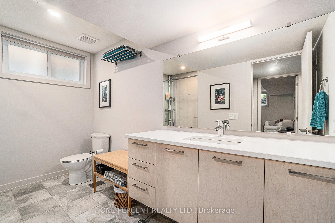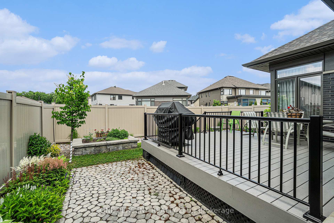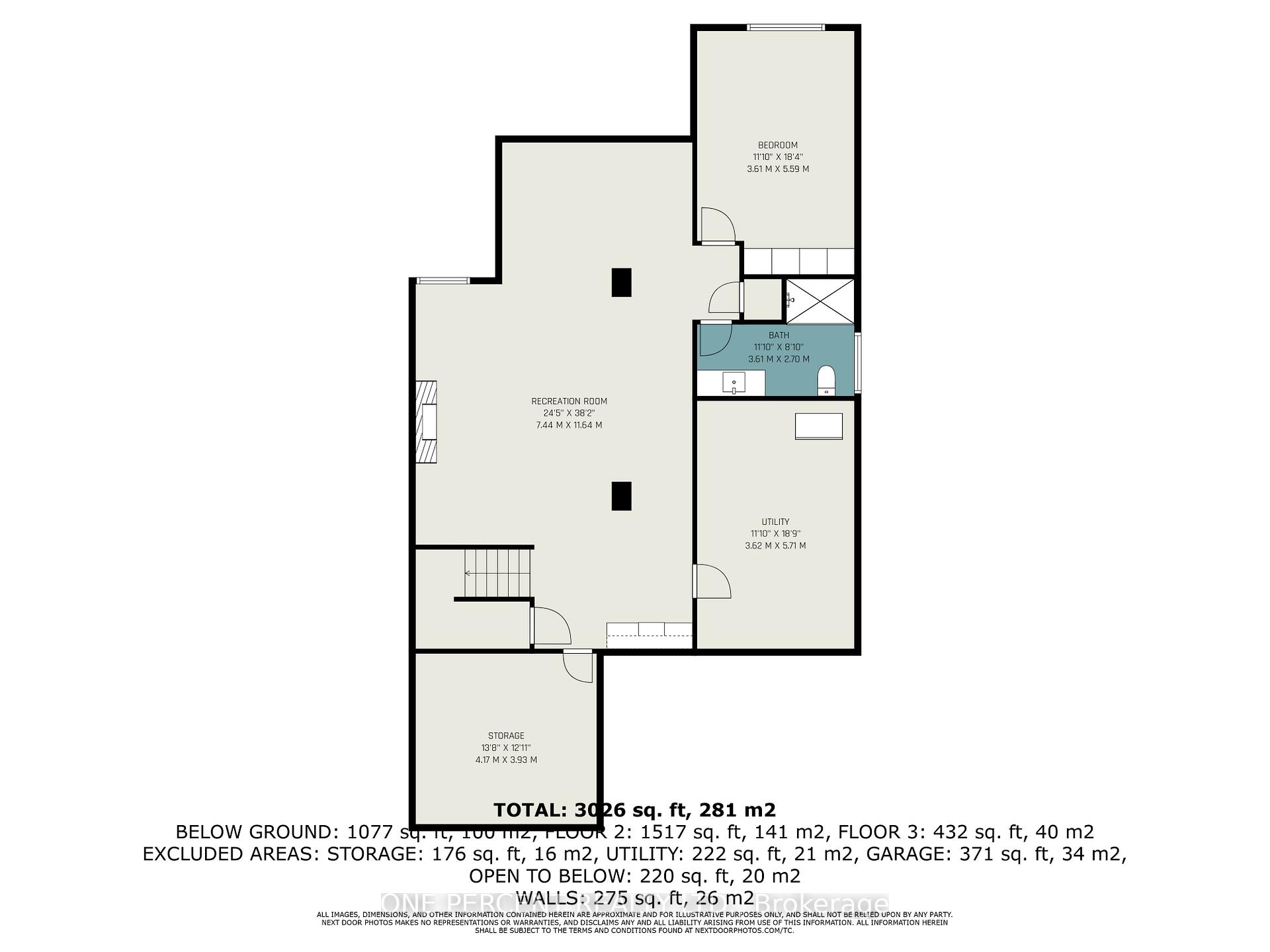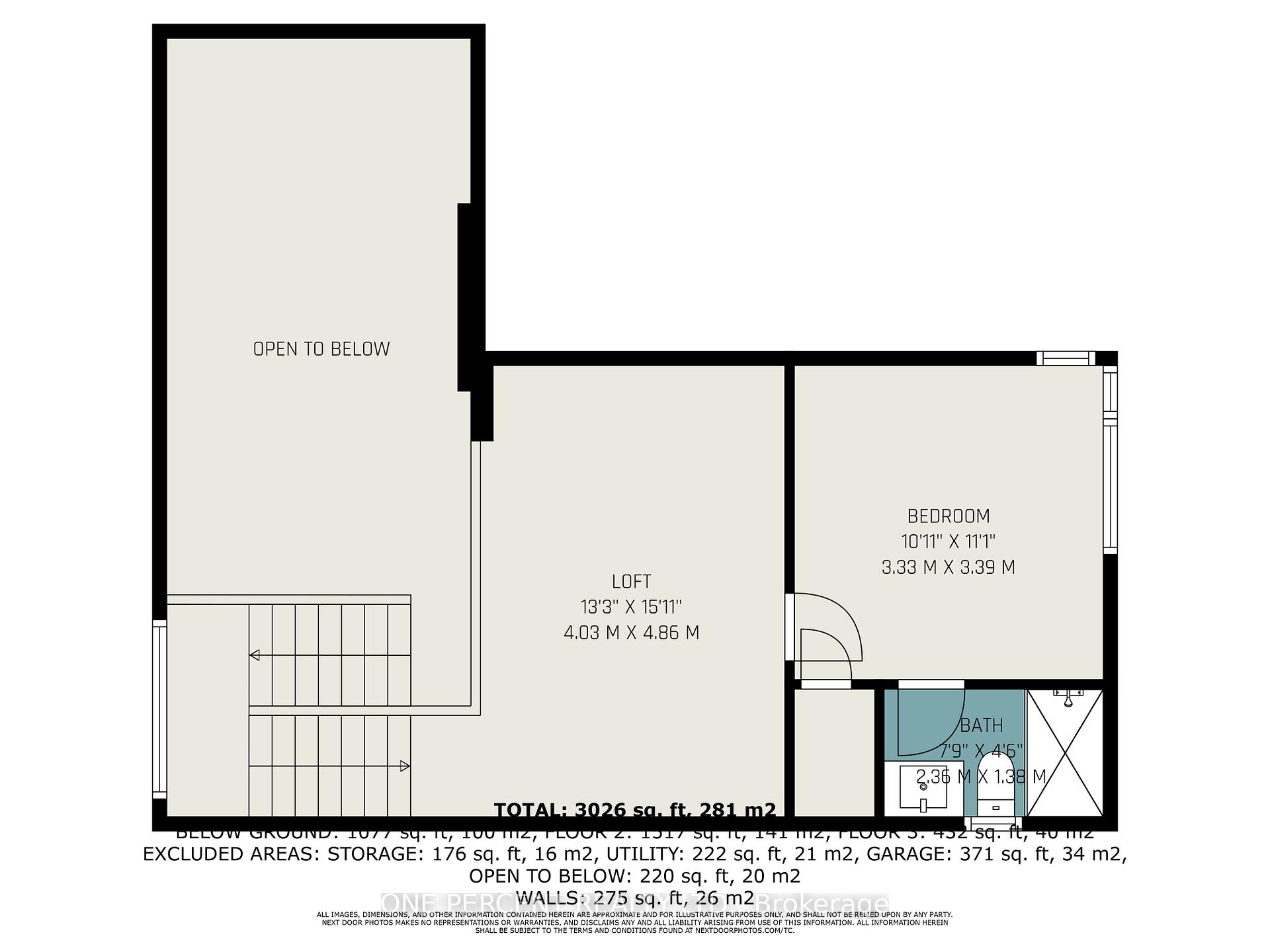$1,275,000
Available - For Sale
Listing ID: X12231520
123 Pathfinder Way , Blossom Park - Airport and Area, K1X 0C9, Ottawa
| This high-end H&N Hutton model bungalow with loft offers over 3,000 sq ft of beautifully finished living space, including a builder-finished basement. Featuring 3+1 bedrooms and 4 full bathrooms, this home provides exceptional comfort and flexibility, including two ensuite bathrooms one on the main level and another in the loft. Enjoy quality finishes throughout: 3-1/4" engineered oak hardwood with a no-VOC matte finish graces the main living areas, including the living room, dining room, kitchen, and front office/den. The kitchen is both stylish and functional with quartz countertops, stainless steel undermount sink, custom soft-close cabinetry, and stainless steel appliances. A bar fridge in the basement and washer/dryer are also included. Both the main floor ensuite and additional main bath are thoughtfully finished with quartz counters and tile. The loft ensuite bathroom and basement bathroom each have their own 3-piece bathrooms as well. Sophisticated design details include oak hardwood staircases to both the loft and basement, accented with glass panels and matching oak railings. Soaring cathedral ceilings, smooth painted ceilings throughout, and a tray ceiling in the primary bedroom add to the upscale feel. Additional features: two gas fireplaces, Benjamin Moore Regal designer paint, and an installed 240V plug in the garage ready for an EV charger station. This turnkey home blends style, space, and smart upgrades ready to impress. |
| Price | $1,275,000 |
| Taxes: | $7665.59 |
| Occupancy: | Owner |
| Address: | 123 Pathfinder Way , Blossom Park - Airport and Area, K1X 0C9, Ottawa |
| Directions/Cross Streets: | Earl Armstrong Road and Ralph Hennessy Avenue |
| Rooms: | 13 |
| Rooms +: | 5 |
| Bedrooms: | 3 |
| Bedrooms +: | 1 |
| Family Room: | T |
| Basement: | Finished, Full |
| Level/Floor | Room | Length(ft) | Width(ft) | Descriptions | |
| Room 1 | Second | Loft | 13.22 | 15.94 | Broadloom |
| Room 2 | Second | Bathroom | 7.74 | 4.53 | 3 Pc Ensuite |
| Room 3 | Second | Bedroom | 10.92 | 11.12 | |
| Room 4 | Main | Primary B | 11.84 | 20.53 | Broadloom |
| Room 5 | Main | Dining Ro | 14.33 | 10.66 | Hardwood Floor |
| Room 6 | Main | Living Ro | 13.19 | 19.68 | Hardwood Floor |
| Room 7 | Main | Bedroom | 12.04 | 10.66 | Broadloom |
| Room 8 | Main | Den | 8.79 | 14.04 | Hardwood Floor |
| Room 9 | Main | Foyer | 6.33 | 22.21 | Tile Floor |
| Room 10 | Main | Kitchen | 11.28 | 16.47 | Hardwood Floor |
| Room 11 | Main | Bathroom | 11.87 | 9.15 | 5 Pc Ensuite |
| Room 12 | Main | Bathroom | 8.63 | 5.18 | 3 Pc Bath |
| Room 13 | Main | Laundry | 7.18 | 10.63 | |
| Room 14 | Basement | Bedroom | 11.84 | 18.34 | Broadloom |
| Room 15 | Basement | Recreatio | 24.4 | 38.18 | Broadloom, Wet Bar, Bar Sink |
| Washroom Type | No. of Pieces | Level |
| Washroom Type 1 | 5 | Main |
| Washroom Type 2 | 3 | Second |
| Washroom Type 3 | 3 | Basement |
| Washroom Type 4 | 3 | Main |
| Washroom Type 5 | 0 | |
| Washroom Type 6 | 5 | Main |
| Washroom Type 7 | 3 | Second |
| Washroom Type 8 | 3 | Basement |
| Washroom Type 9 | 3 | Main |
| Washroom Type 10 | 0 |
| Total Area: | 0.00 |
| Approximatly Age: | 0-5 |
| Property Type: | Detached |
| Style: | Bungalow |
| Exterior: | Other |
| Garage Type: | Attached |
| (Parking/)Drive: | Private Do |
| Drive Parking Spaces: | 2 |
| Park #1 | |
| Parking Type: | Private Do |
| Park #2 | |
| Parking Type: | Private Do |
| Park #3 | |
| Parking Type: | Inside Ent |
| Pool: | None |
| Approximatly Age: | 0-5 |
| Approximatly Square Footage: | 2000-2500 |
| CAC Included: | N |
| Water Included: | N |
| Cabel TV Included: | N |
| Common Elements Included: | N |
| Heat Included: | N |
| Parking Included: | N |
| Condo Tax Included: | N |
| Building Insurance Included: | N |
| Fireplace/Stove: | Y |
| Heat Type: | Forced Air |
| Central Air Conditioning: | Central Air |
| Central Vac: | Y |
| Laundry Level: | Syste |
| Ensuite Laundry: | F |
| Elevator Lift: | False |
| Sewers: | Sewer |
$
%
Years
This calculator is for demonstration purposes only. Always consult a professional
financial advisor before making personal financial decisions.
| Although the information displayed is believed to be accurate, no warranties or representations are made of any kind. |
| ONE PERCENT REALTY LTD. |
|
|

Wally Islam
Real Estate Broker
Dir:
416-949-2626
Bus:
416-293-8500
Fax:
905-913-8585
| Book Showing | Email a Friend |
Jump To:
At a Glance:
| Type: | Freehold - Detached |
| Area: | Ottawa |
| Municipality: | Blossom Park - Airport and Area |
| Neighbourhood: | 2602 - Riverside South/Gloucester Glen |
| Style: | Bungalow |
| Approximate Age: | 0-5 |
| Tax: | $7,665.59 |
| Beds: | 3+1 |
| Baths: | 4 |
| Fireplace: | Y |
| Pool: | None |
Locatin Map:
Payment Calculator:
