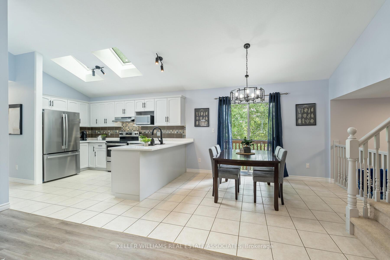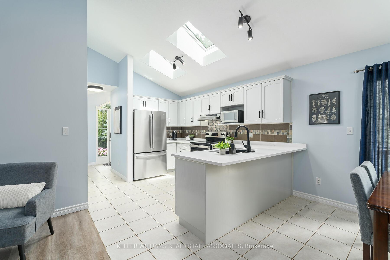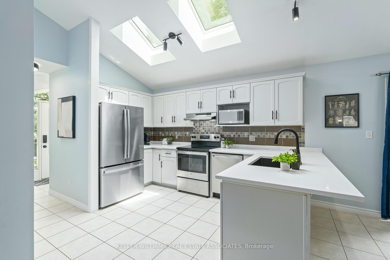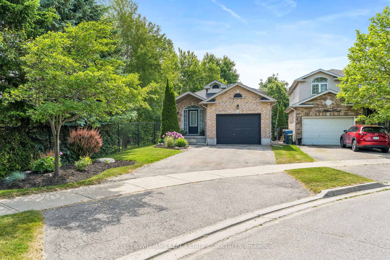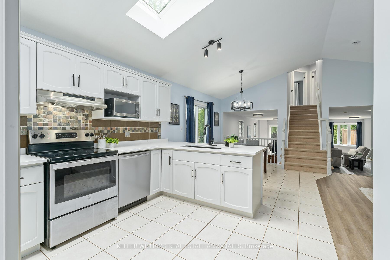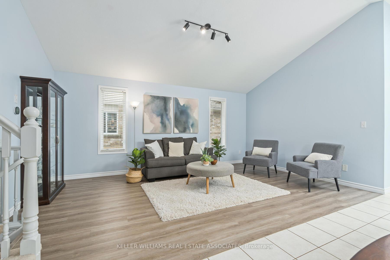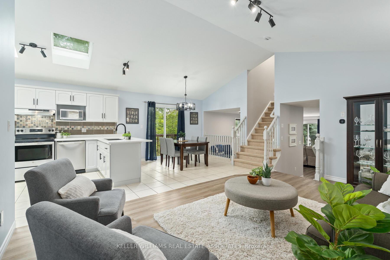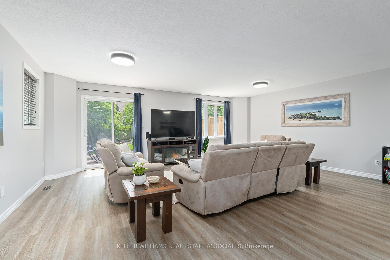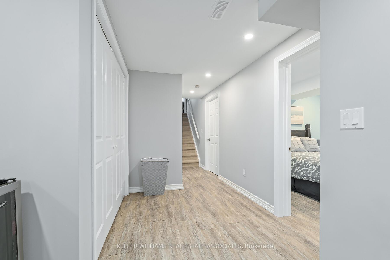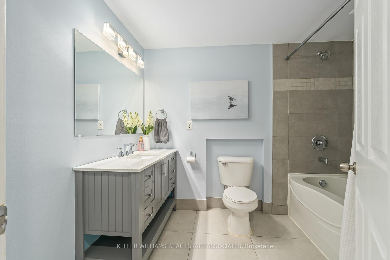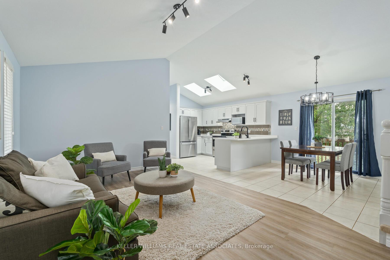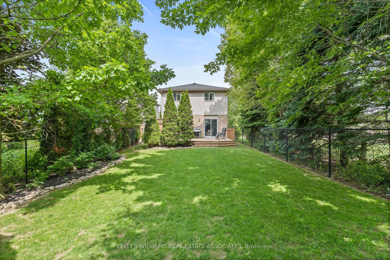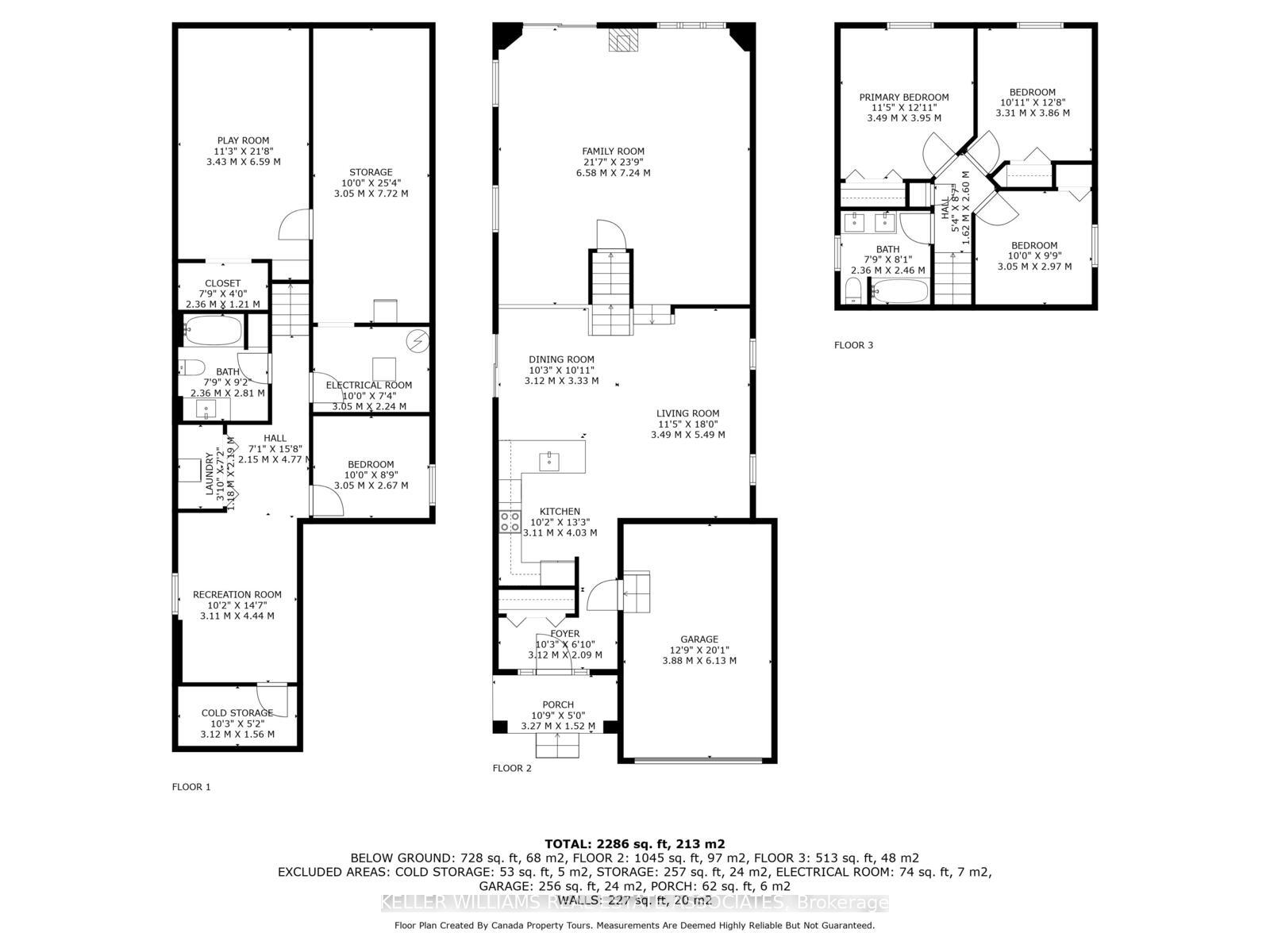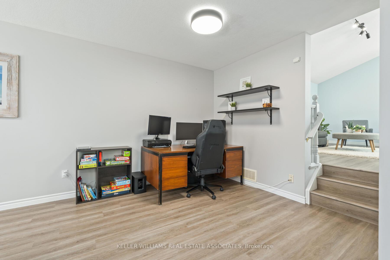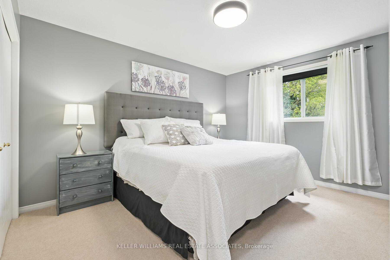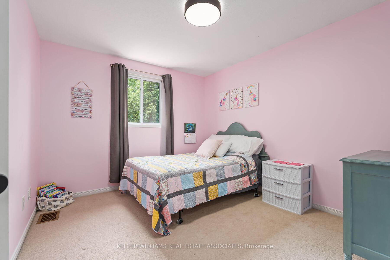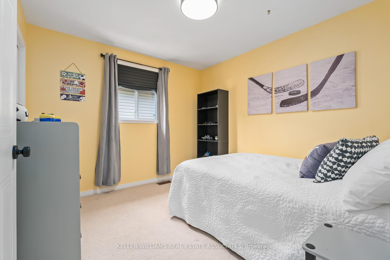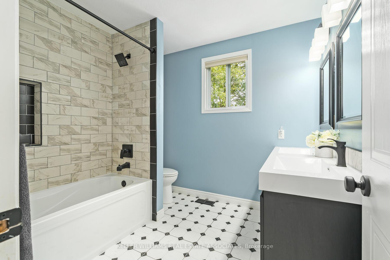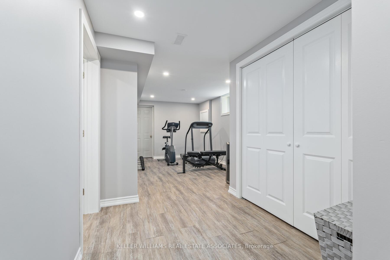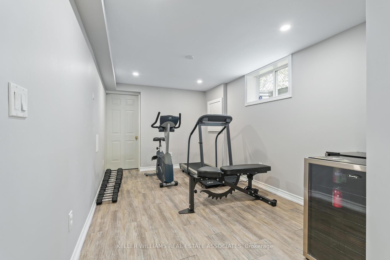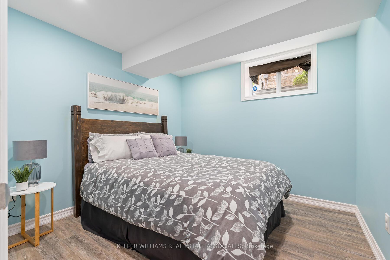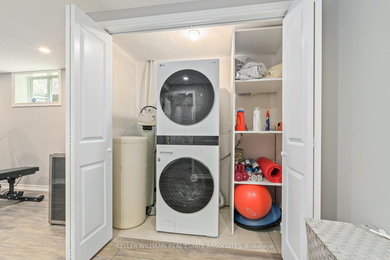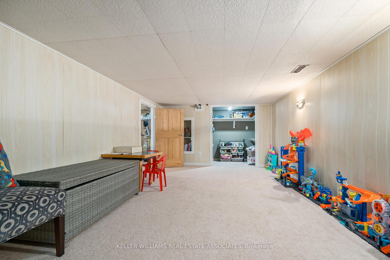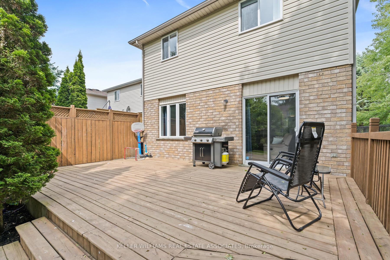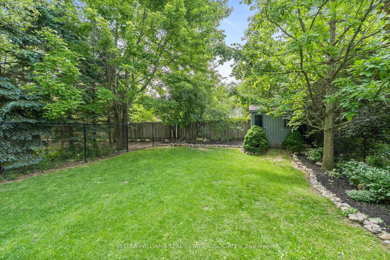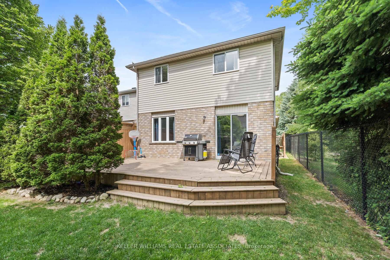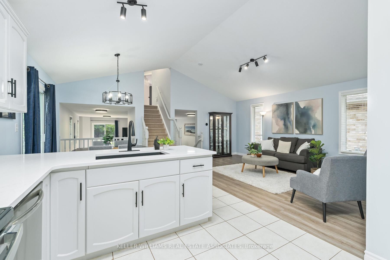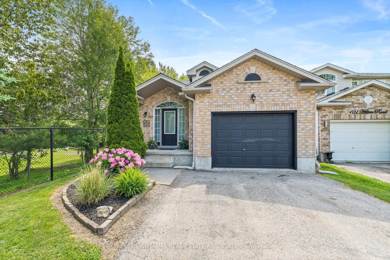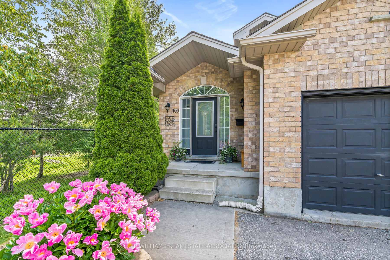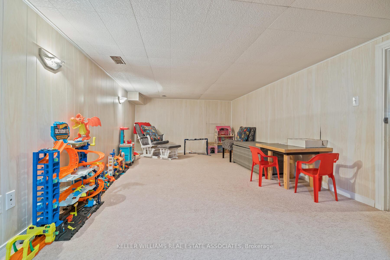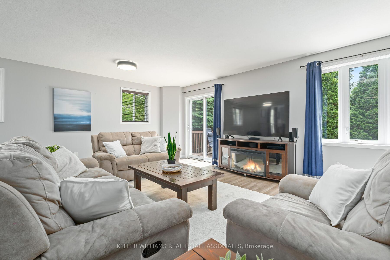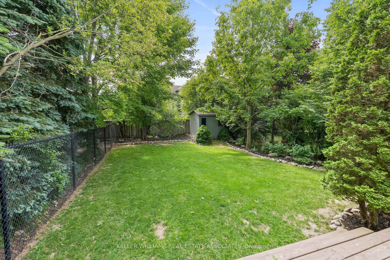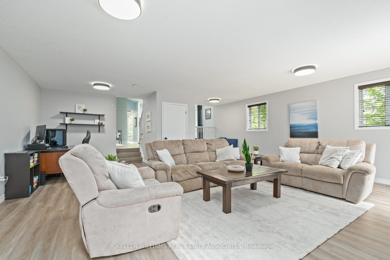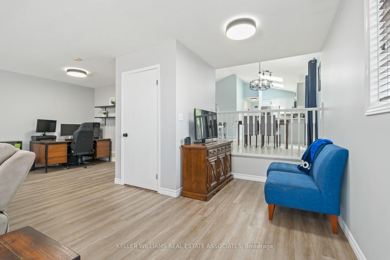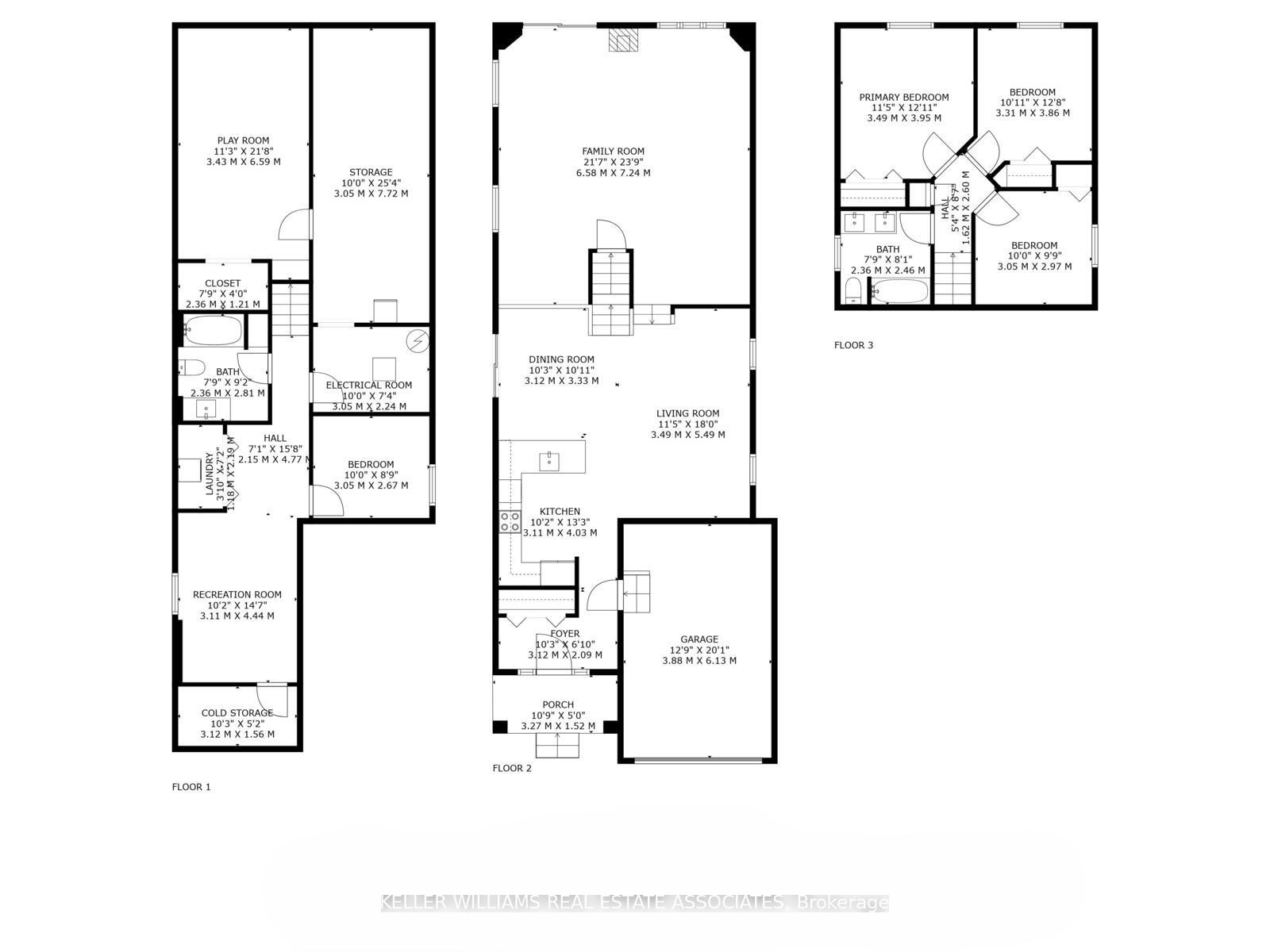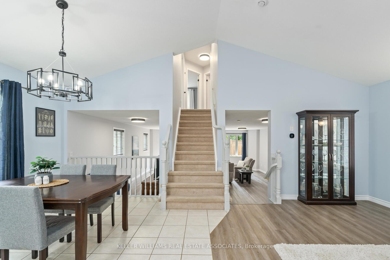$934,900
Available - For Sale
Listing ID: X12231516
103 Wilton Road , Guelph, N1E 7L8, Wellington
| Bright, open, and full of upgrades, this 3+1 bed, 2 bath detached home sits on a landscaped premium corner lot and delivers the perfect blend of space, function, and style. The main floor showcases soaring ceilings and an open concept layout made for everyday living and entertaining. A refreshed kitchen shines with quartz counters, dual skylights, stainless steel appliances, a new double sink, and freshly painted cabinetry (all 2025), flowing into a tiled dining area with a walkout to the side yard. New luxury vinyl flooring (2025) grounds the living room, while the large lower-level family room offers even more room to relax or gather, with big windows, a walkout to the deck, and direct access to the basement. Upstairs, you'll find an updated 5-piece bath (2021), a spacious primary with a double closet and two other comfortably-sized bedrooms. The finished basement (2019) adds even more flexibility to the home, featuring a 4-piece bathroom, a bright fourth bedroom with pot lights and above-grade windows, a dedicated playroom, and ample storage to keep everything organized and tucked away. There's also a spacious rec/exercise room with laundry neatly tucked into the closet, plus cold storage. Practical touches continue with direct mainfloor garage access and parking for four vehicles (1.5-car garage + 3-car driveway). Outside, the fully fenced yard provides a deck, garden space, and peaceful views with no direct rear neighbours. Minutes from parks, schools, shopping, and other great Guelph amenities. Extras: Roof 2021, Furnace 2014, A/C 2013, New light fixtures throughout (except playroom) 2025. |
| Price | $934,900 |
| Taxes: | $5996.13 |
| Assessment Year: | 2024 |
| Occupancy: | Owner |
| Address: | 103 Wilton Road , Guelph, N1E 7L8, Wellington |
| Directions/Cross Streets: | Victoria Rd N/Woodlawn Rd E |
| Rooms: | 7 |
| Rooms +: | 3 |
| Bedrooms: | 3 |
| Bedrooms +: | 1 |
| Family Room: | T |
| Basement: | Full, Finished |
| Level/Floor | Room | Length(ft) | Width(ft) | Descriptions | |
| Room 1 | Main | Kitchen | 12.07 | 10.2 | Tile Floor, Stainless Steel Appl, Skylight |
| Room 2 | Main | Living Ro | 18.04 | 11.48 | Laminate, Open Concept |
| Room 3 | Main | Dining Ro | 11.15 | 10.3 | Tile Floor, W/O To Yard, Open Concept |
| Room 4 | Lower | Family Ro | 24.01 | 23.71 | Laminate, W/O To Deck, Window |
| Room 5 | Second | Primary B | 13.12 | 11.87 | Broadloom, Double Closet, Large Window |
| Room 6 | Second | Bedroom 2 | 12.56 | 10.2 | Broadloom, Closet, Overlooks Backyard |
| Room 7 | Second | Bedroom 3 | 10.66 | 9.91 | Broadloom, Closet, Window |
| Room 8 | Basement | Exercise | 13.97 | 9.05 | Laminate, Pot Lights, Above Grade Window |
| Room 9 | Basement | Bedroom 4 | 9.61 | 9.61 | Laminate, Above Grade Window, Pot Lights |
| Room 10 | Basement | Play | 19.22 | 10.69 | Broadloom, B/I Closet, Finished |
| Washroom Type | No. of Pieces | Level |
| Washroom Type 1 | 5 | Second |
| Washroom Type 2 | 4 | Basement |
| Washroom Type 3 | 0 | |
| Washroom Type 4 | 0 | |
| Washroom Type 5 | 0 | |
| Washroom Type 6 | 5 | Second |
| Washroom Type 7 | 4 | Basement |
| Washroom Type 8 | 0 | |
| Washroom Type 9 | 0 | |
| Washroom Type 10 | 0 |
| Total Area: | 0.00 |
| Approximatly Age: | 16-30 |
| Property Type: | Detached |
| Style: | 2-Storey |
| Exterior: | Brick |
| Garage Type: | Attached |
| (Parking/)Drive: | Private Do |
| Drive Parking Spaces: | 3 |
| Park #1 | |
| Parking Type: | Private Do |
| Park #2 | |
| Parking Type: | Private Do |
| Pool: | None |
| Other Structures: | Garden Shed |
| Approximatly Age: | 16-30 |
| Approximatly Square Footage: | 1500-2000 |
| Property Features: | Park, School |
| CAC Included: | N |
| Water Included: | N |
| Cabel TV Included: | N |
| Common Elements Included: | N |
| Heat Included: | N |
| Parking Included: | N |
| Condo Tax Included: | N |
| Building Insurance Included: | N |
| Fireplace/Stove: | N |
| Heat Type: | Forced Air |
| Central Air Conditioning: | Central Air |
| Central Vac: | N |
| Laundry Level: | Syste |
| Ensuite Laundry: | F |
| Sewers: | Sewer |
| Utilities-Hydro: | Y |
$
%
Years
This calculator is for demonstration purposes only. Always consult a professional
financial advisor before making personal financial decisions.
| Although the information displayed is believed to be accurate, no warranties or representations are made of any kind. |
| KELLER WILLIAMS REAL ESTATE ASSOCIATES |
|
|

Wally Islam
Real Estate Broker
Dir:
416-949-2626
Bus:
416-293-8500
Fax:
905-913-8585
| Virtual Tour | Book Showing | Email a Friend |
Jump To:
At a Glance:
| Type: | Freehold - Detached |
| Area: | Wellington |
| Municipality: | Guelph |
| Neighbourhood: | Victoria North |
| Style: | 2-Storey |
| Approximate Age: | 16-30 |
| Tax: | $5,996.13 |
| Beds: | 3+1 |
| Baths: | 2 |
| Fireplace: | N |
| Pool: | None |
Locatin Map:
Payment Calculator:

