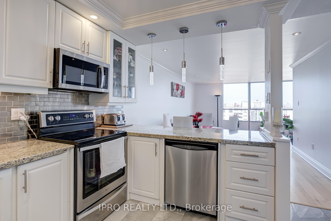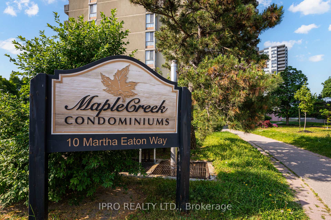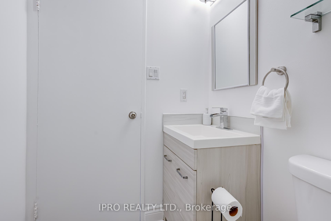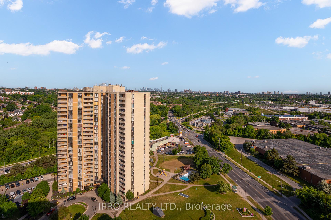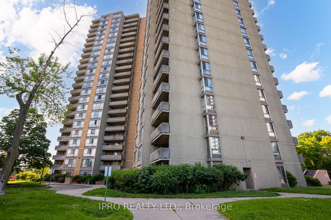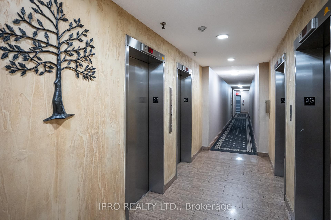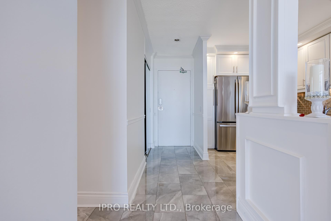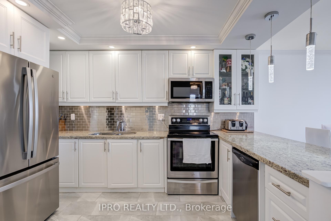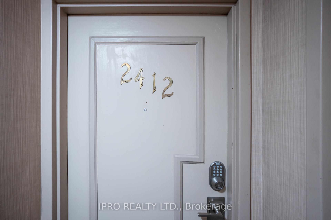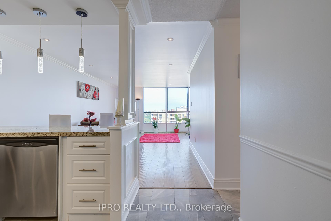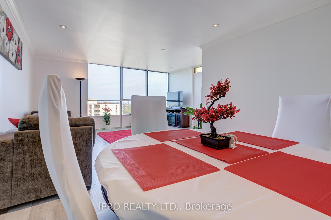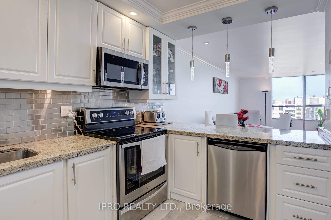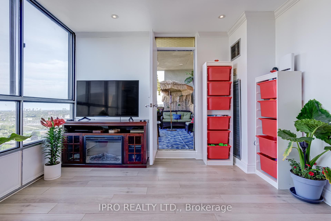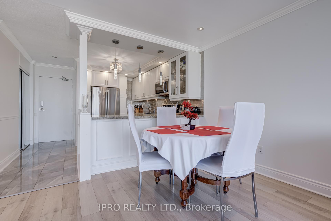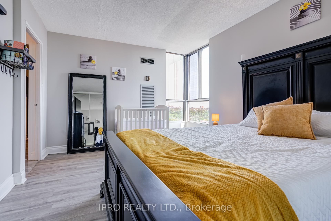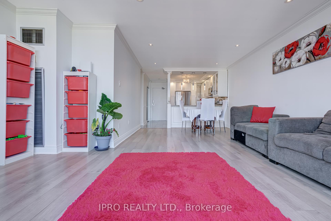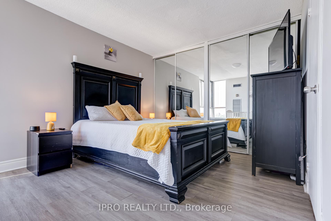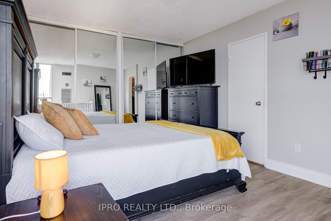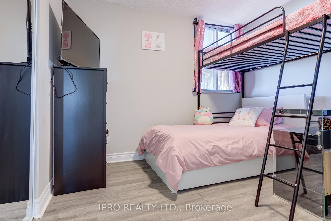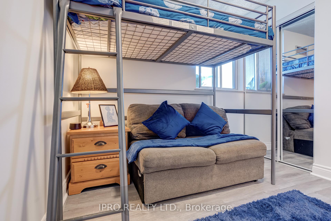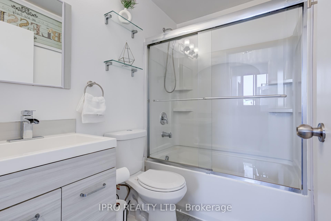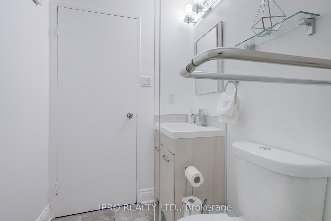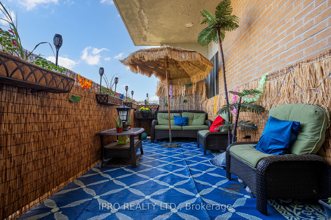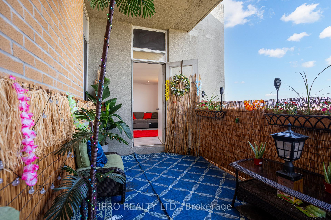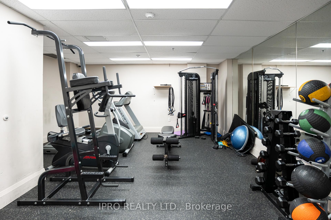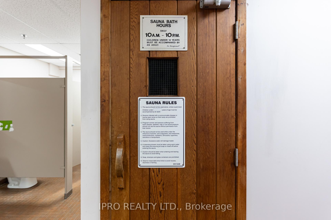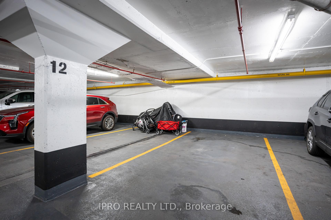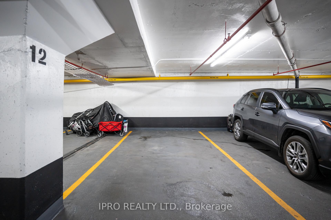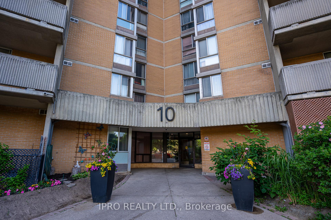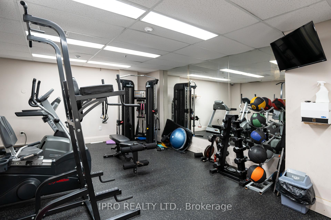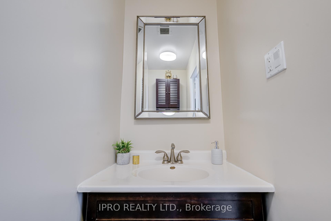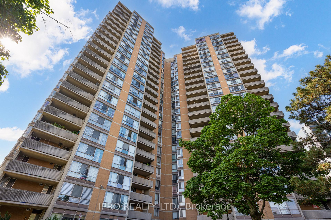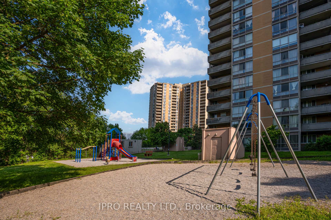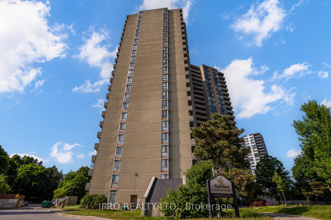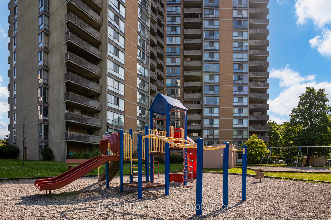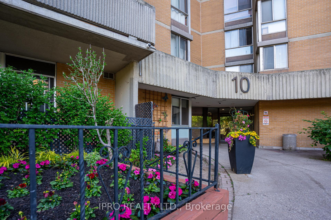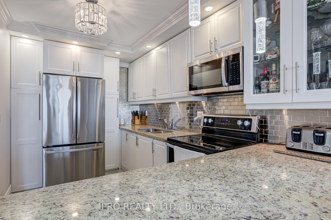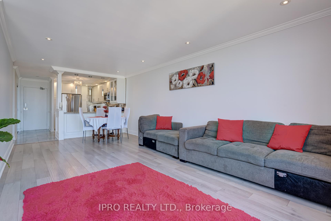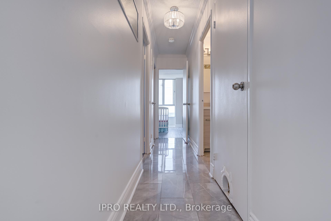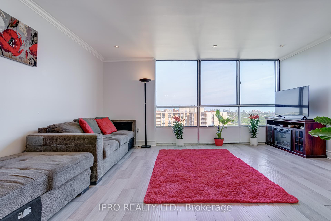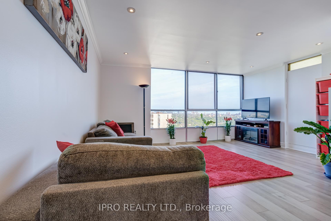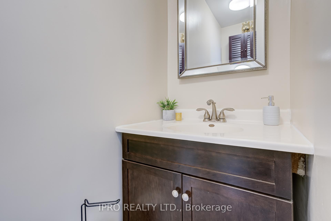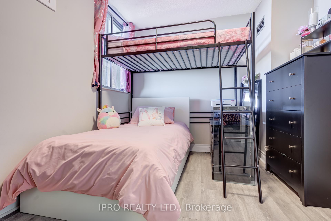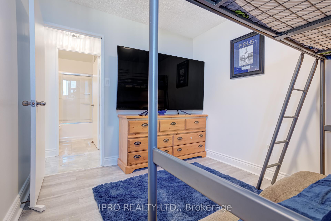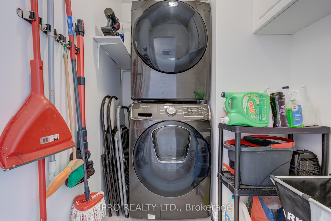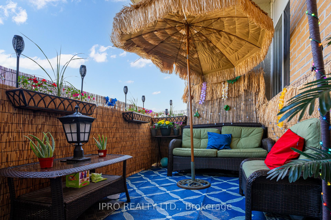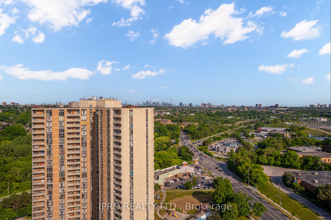$575,000
Available - For Sale
Listing ID: W12231445
10 Martha Eaton Way , Toronto, M6M 5B3, Toronto
| Step Inside To You Freshly Renovated Penthouse Unit! With a Clear View To The Downtown Core. Spacious 3-Bedroom Unit That Feels Like A House. Open Concept Living Space With Crown Moulding And Beautiful Trim Work Done. Modern Style Kitchen with New Appliances, Freshly Done Marble Style Flooring in Hallway/Kitchen/Bathroom, New Flooring for the Bedrooms and Closets, This Unit Has All The Bells & Whistles! Private Large Balcony Oasis, Great To Clear The Mind And Enjoy The Beautiful View To The CN Tower. Building Contains Pools, Gym, Party Room, Playgrounds, Picnic Area And More! Parking Available To Rent Direct With Management If You Need An Extra Spot. Maintenance Fee Includes Bell Internet & Cable, Plus More Listed Below! Close To Schools, Shopping, Restaurants, Parks, & TTC. Close To The Major Highways (401 & 400) And Two Blocks Off To The (Future) New Eglinton Subway (LRT) And Much More... Must See. |
| Price | $575,000 |
| Taxes: | $1387.52 |
| Occupancy: | Owner |
| Address: | 10 Martha Eaton Way , Toronto, M6M 5B3, Toronto |
| Postal Code: | M6M 5B3 |
| Province/State: | Toronto |
| Directions/Cross Streets: | Blackcreek Dr./ Trethewey Dr. |
| Level/Floor | Room | Length(ft) | Width(ft) | Descriptions | |
| Room 1 | Flat | Living Ro | 21.94 | 15.71 | W/O To Balcony, L-Shaped Room, Laminate |
| Room 2 | Flat | Dining Ro | 21.94 | 15.71 | Combined w/Living, Open Concept, Laminate |
| Room 3 | Flat | Kitchen | 11.94 | 7.51 | Breakfast Bar, Granite Counters, Ceramic Floor |
| Room 4 | Flat | Primary B | 13.91 | 10.5 | 2 Pc Ensuite, His and Hers Closets, Laminate |
| Room 5 | Flat | Bedroom 2 | 10.5 | 9.12 | Window, Closet, Laminate |
| Room 6 | Flat | Bedroom 3 | 9.81 | 8.66 | Window, Closet, Laminate |
| Room 7 | Flat | Laundry | 7.22 | 4.89 | Ceramic Floor, Separate Room |
| Washroom Type | No. of Pieces | Level |
| Washroom Type 1 | 3 | Flat |
| Washroom Type 2 | 2 | Flat |
| Washroom Type 3 | 0 | |
| Washroom Type 4 | 0 | |
| Washroom Type 5 | 0 | |
| Washroom Type 6 | 3 | Flat |
| Washroom Type 7 | 2 | Flat |
| Washroom Type 8 | 0 | |
| Washroom Type 9 | 0 | |
| Washroom Type 10 | 0 |
| Total Area: | 0.00 |
| Washrooms: | 2 |
| Heat Type: | Forced Air |
| Central Air Conditioning: | Central Air |
| Elevator Lift: | True |
$
%
Years
This calculator is for demonstration purposes only. Always consult a professional
financial advisor before making personal financial decisions.
| Although the information displayed is believed to be accurate, no warranties or representations are made of any kind. |
| IPRO REALTY LTD. |
|
|

Wally Islam
Real Estate Broker
Dir:
416-949-2626
Bus:
416-293-8500
Fax:
905-913-8585
| Virtual Tour | Book Showing | Email a Friend |
Jump To:
At a Glance:
| Type: | Com - Condo Apartment |
| Area: | Toronto |
| Municipality: | Toronto W04 |
| Neighbourhood: | Brookhaven-Amesbury |
| Style: | Apartment |
| Tax: | $1,387.52 |
| Maintenance Fee: | $836.82 |
| Beds: | 3 |
| Baths: | 2 |
| Fireplace: | N |
Locatin Map:
Payment Calculator:
