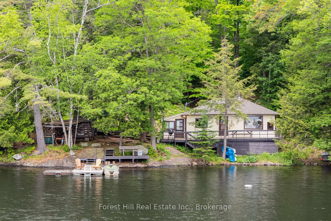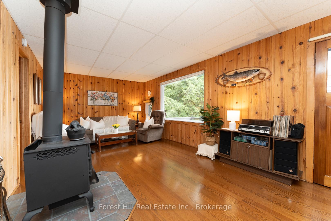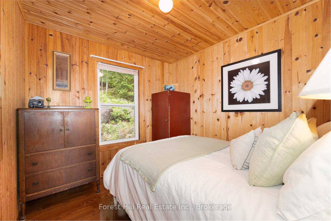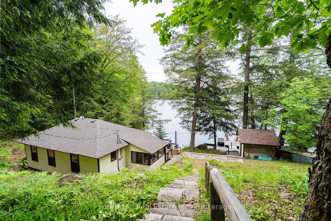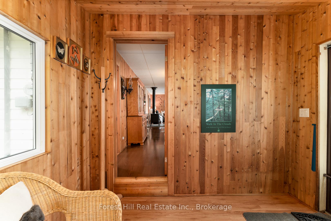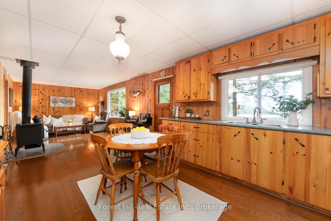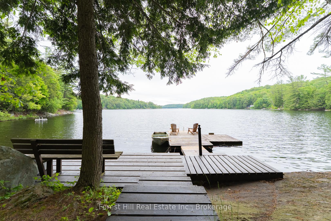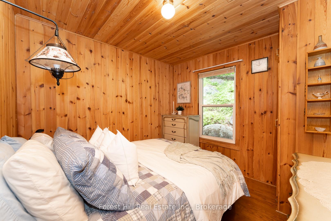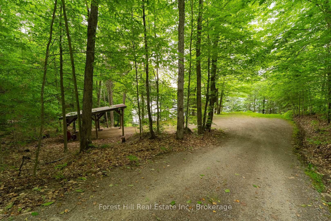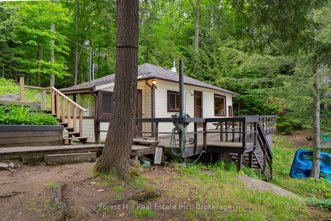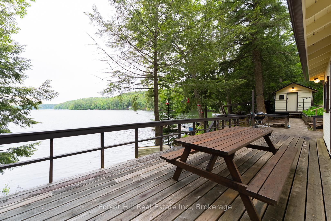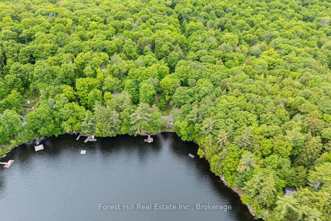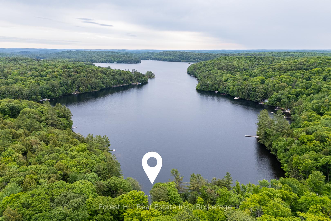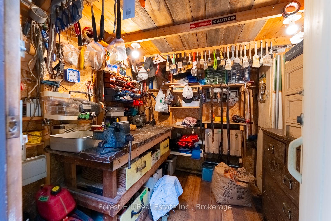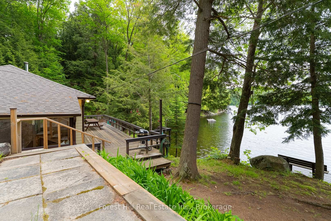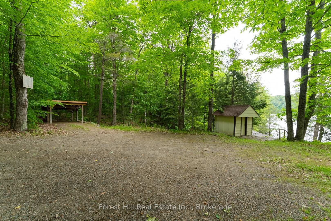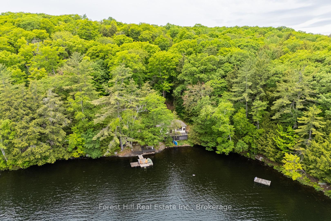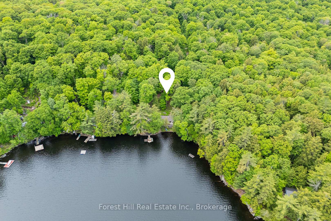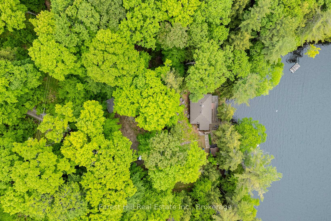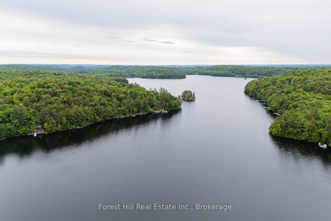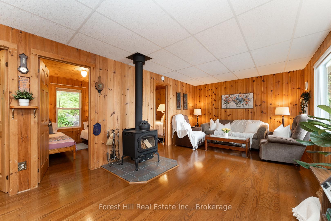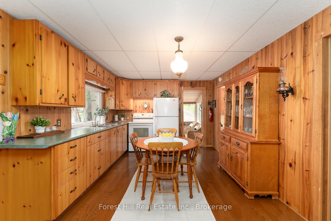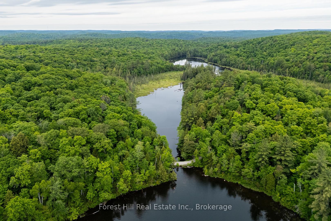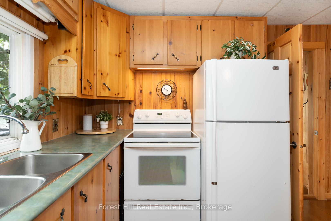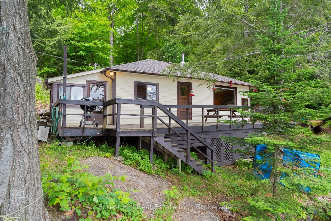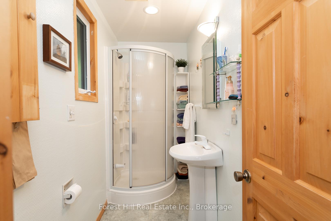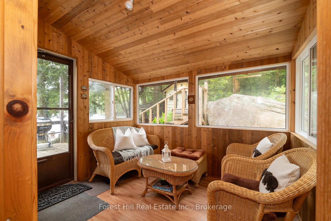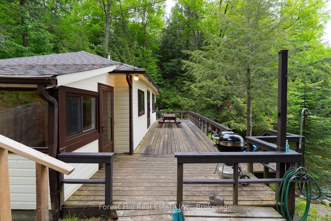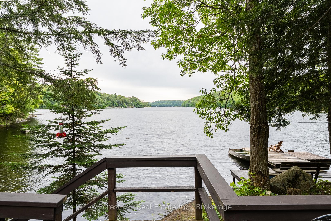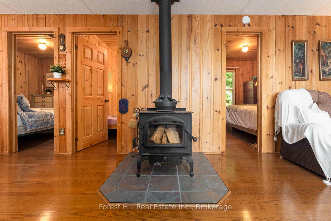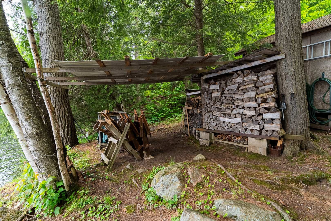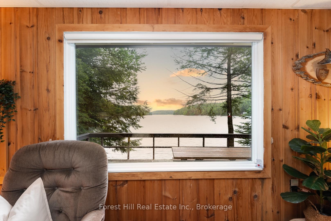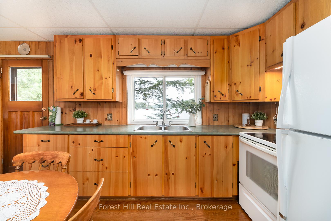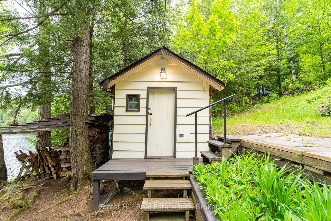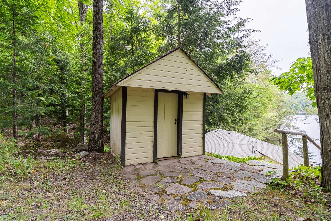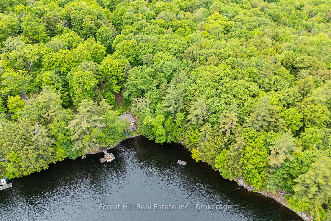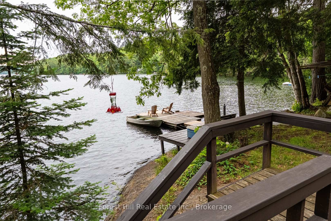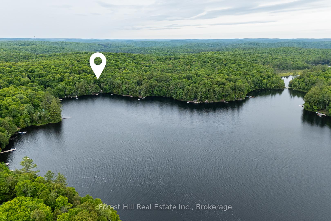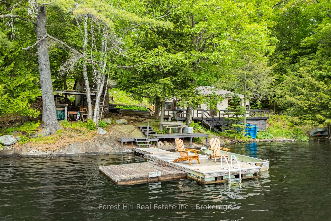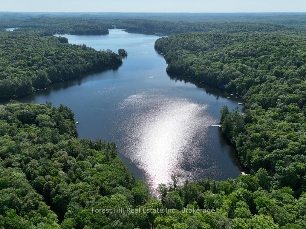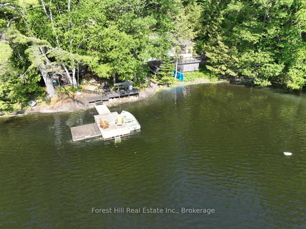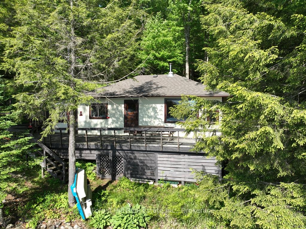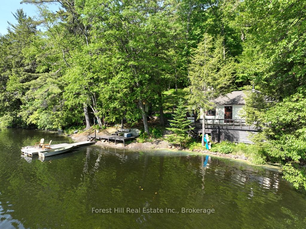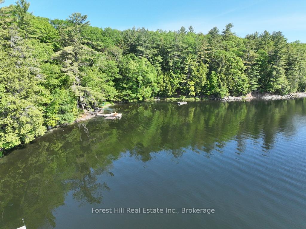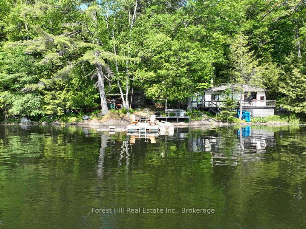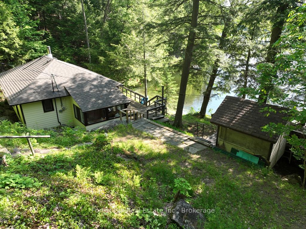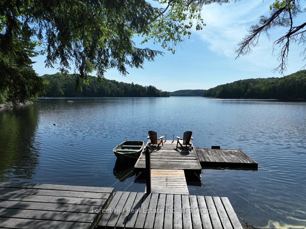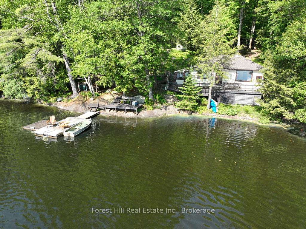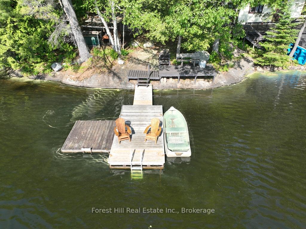$699,000
Available - For Sale
Listing ID: X12220736
1147 Tock Lane , Algonquin Highlands, P0A 1E0, Haliburton
| Private Lakeside Retreat on Otter Lake! This meticulously maintained 3-season cottage offers the perfect blend of comfort, charm, and privacy. Set on 1.6 acres with 210 feet of pristine frontage and beside crown land this property ensures peace and seclusion. The classic cottage sits close to the water and features 3 cozy bedrooms, a 3-piece bath, and an open-concept kitchen and living area with warm pine walls and a wood stove that adds a touch of rustic charm. Step outside onto the spacious lake-facing deck ideal for entertaining, dining, or simply soaking in the views. Enjoy a smooth rock shoreline with gentle wade-in entries, plus deep water off the dock perfect for swimming, canoeing, or boating. With desirable eastern exposure, wake up to breathtaking sunrises over the water. Additional features include a screened in porch, covered carport, a workshop for your tools or hobbies, newer roof (2022) and a low-maintenance setup ready for immediate enjoyment. Otter Lake is known for great fishing, calm waters for paddling, and enough space for water sports, all without the busyness of larger lakes. Just minutes from the quaint town of Dorset, and close to Algonquin Park and local trails, this is an exceptional getaway for nature lovers and outdoor enthusiasts alike. |
| Price | $699,000 |
| Taxes: | $1951.77 |
| Occupancy: | Owner |
| Address: | 1147 Tock Lane , Algonquin Highlands, P0A 1E0, Haliburton |
| Directions/Cross Streets: | Highway 35 and Tock Lane |
| Rooms: | 6 |
| Bedrooms: | 3 |
| Bedrooms +: | 0 |
| Family Room: | F |
| Basement: | None |
| Washroom Type | No. of Pieces | Level |
| Washroom Type 1 | 2 | |
| Washroom Type 2 | 0 | |
| Washroom Type 3 | 0 | |
| Washroom Type 4 | 0 | |
| Washroom Type 5 | 0 | |
| Washroom Type 6 | 2 | |
| Washroom Type 7 | 0 | |
| Washroom Type 8 | 0 | |
| Washroom Type 9 | 0 | |
| Washroom Type 10 | 0 |
| Total Area: | 0.00 |
| Property Type: | Detached |
| Style: | Bungalow |
| Exterior: | Wood |
| Garage Type: | Carport |
| (Parking/)Drive: | Available, |
| Drive Parking Spaces: | 5 |
| Park #1 | |
| Parking Type: | Available, |
| Park #2 | |
| Parking Type: | Available |
| Park #3 | |
| Parking Type: | Private |
| Pool: | None |
| Other Structures: | Shed, Workshop |
| Approximatly Square Footage: | 700-1100 |
| Property Features: | Waterfront, Wooded/Treed |
| CAC Included: | N |
| Water Included: | N |
| Cabel TV Included: | N |
| Common Elements Included: | N |
| Heat Included: | N |
| Parking Included: | N |
| Condo Tax Included: | N |
| Building Insurance Included: | N |
| Fireplace/Stove: | Y |
| Heat Type: | Other |
| Central Air Conditioning: | None |
| Central Vac: | N |
| Laundry Level: | Syste |
| Ensuite Laundry: | F |
| Sewers: | Septic |
| Water: | Lake/Rive |
| Water Supply Types: | Lake/River |
$
%
Years
This calculator is for demonstration purposes only. Always consult a professional
financial advisor before making personal financial decisions.
| Although the information displayed is believed to be accurate, no warranties or representations are made of any kind. |
| Forest Hill Real Estate Inc. |
|
|

Wally Islam
Real Estate Broker
Dir:
416-949-2626
Bus:
416-293-8500
Fax:
905-913-8585
| Book Showing | Email a Friend |
Jump To:
At a Glance:
| Type: | Freehold - Detached |
| Area: | Haliburton |
| Municipality: | Algonquin Highlands |
| Neighbourhood: | McClintock |
| Style: | Bungalow |
| Tax: | $1,951.77 |
| Beds: | 3 |
| Baths: | 1 |
| Fireplace: | Y |
| Pool: | None |
Locatin Map:
Payment Calculator:
