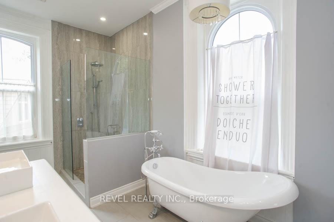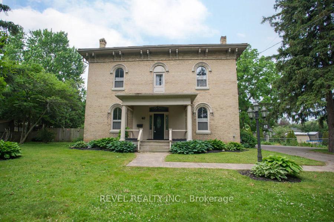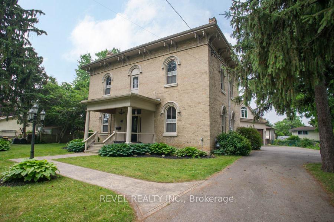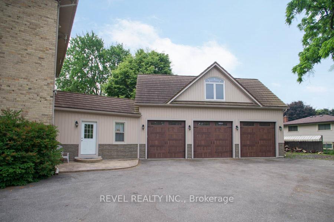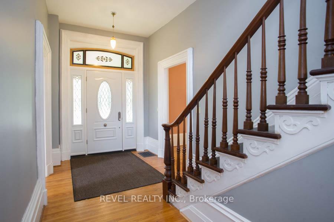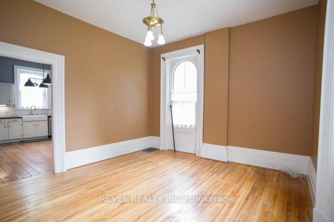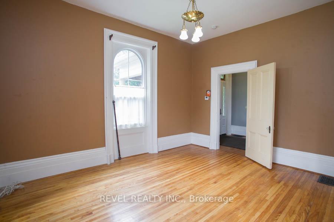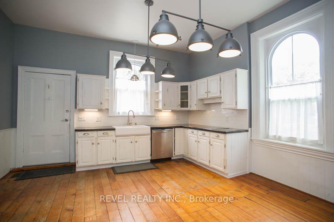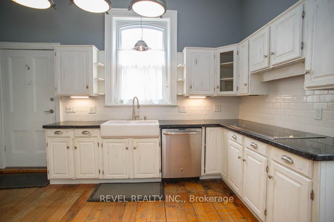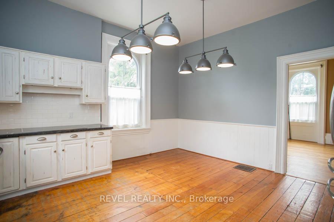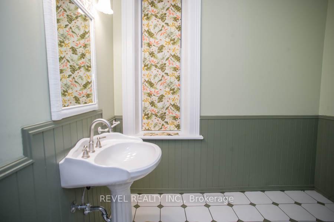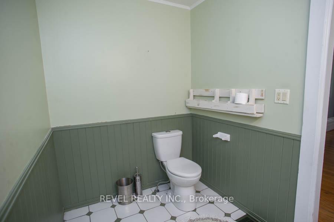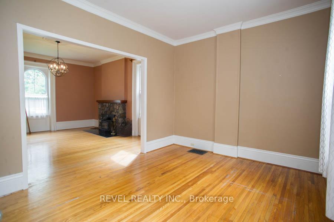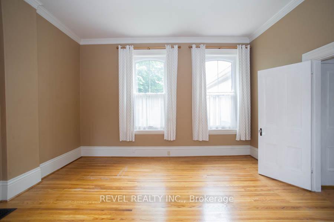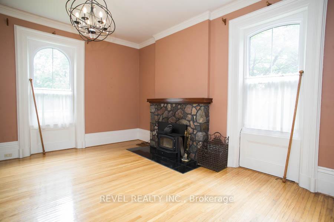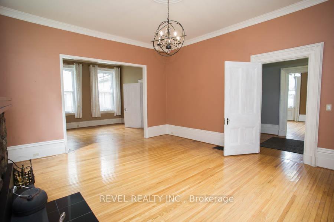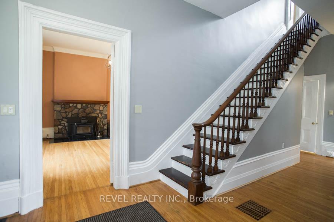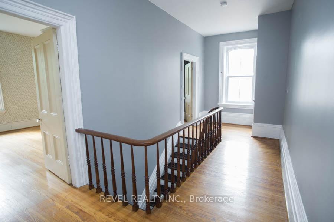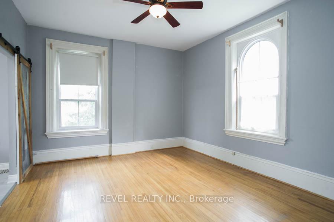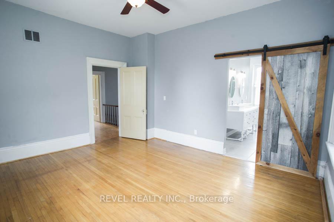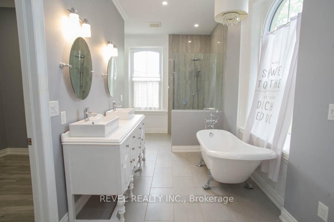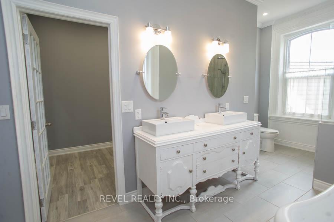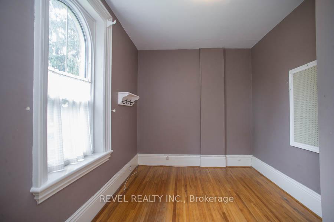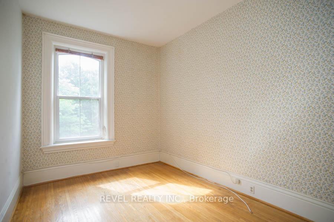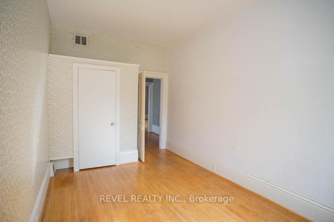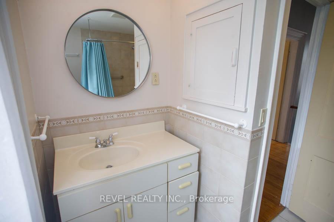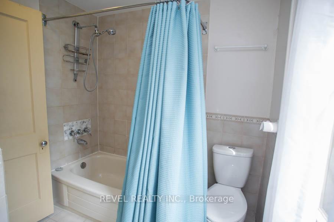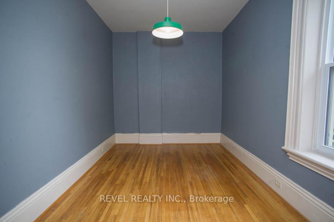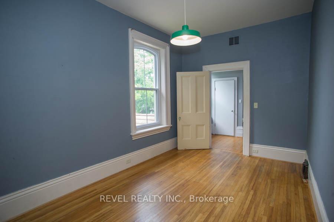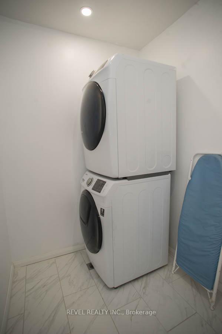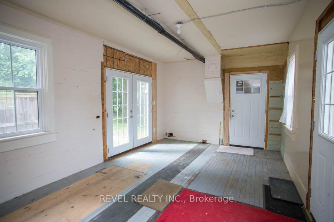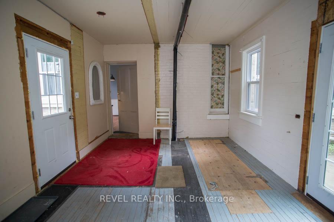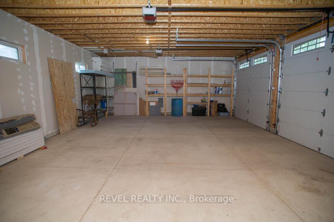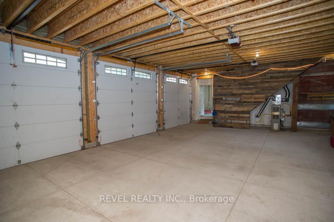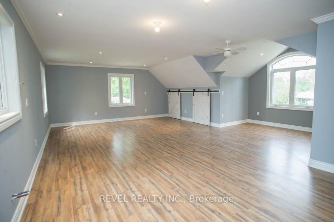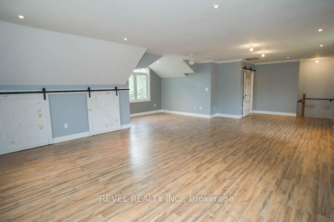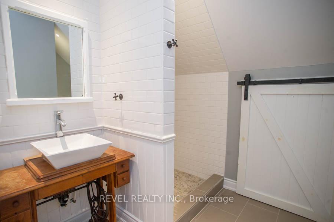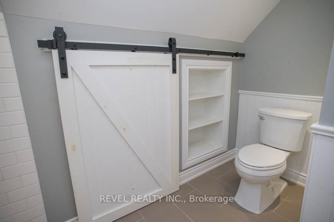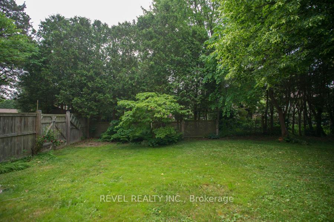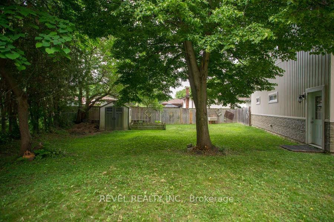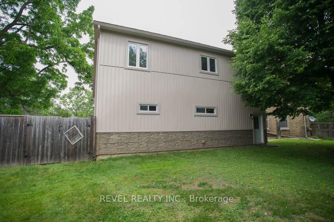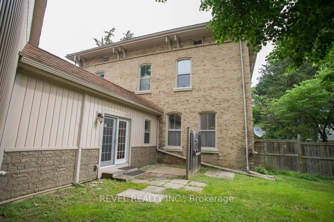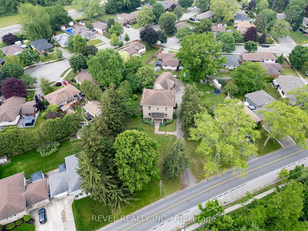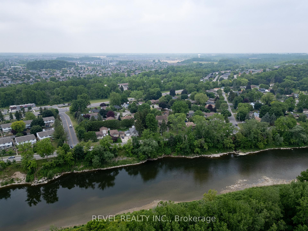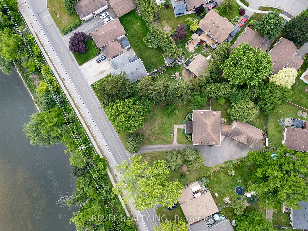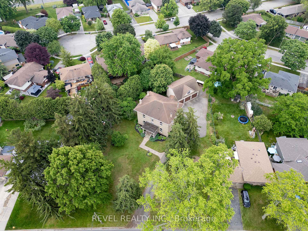$999,900
Available - For Sale
Listing ID: X12229990
40 Oakhill Driv , Brantford, N3T 1R1, Brantford
| Welcome to this beautiful 4-bedroom, 2.5-bath original farm home in the desirable Kinnard neighbourhood, set on a half-acre lot just across from the Grand River. With over4,400 sq. ft. of living spacewhich includes a finished loft above the garagethis home combines timeless character with thoughtful modern updates.The exterior featurestriple brick construction,ametal roof,custom windows and front door (2017), and a long-paved driveway that fits 10+ cars. Thetriple car garage(2016) includes insulated 2x6 walls, 10-foot ceilings, and a spaciousloft with a 3-piece bath, rough-in kitchen, and open-concept living/sleeping areaperfect for in-laws or rental potential.Inside, you'll find10-foot ceilingson both levels, original hardwood floors, wood trim, and crown moulding throughout. The living and dining rooms are filled with natural light, while the great room features awood-burninginsert(2015). The eat-in kitchen offers a functional layout with access to the breezeway and garage. The main floor is complete with a powder room.Upstairs, theprimary suiteincludes a fully renovated ensuite (2017) with a clawfoot tub, glass shower, double vanity, and a large walk-in closet. Three more spacious bedrooms and a full bath complete the upper level, along with asecond-floor laundryroom updated in 2017.Additional highlights include a 200-amp electrical service with a 100-amp split to the garage,furnace (2019),AC (2015),stamped concrete patio, fenced yard, shed, gutter guards, and mature trees. This is a rare opportunity to own a character home with space, updates, and versatility. |
| Price | $999,900 |
| Taxes: | $6299.44 |
| Assessment Year: | 2025 |
| Occupancy: | Vacant |
| Address: | 40 Oakhill Driv , Brantford, N3T 1R1, Brantford |
| Acreage: | < .50 |
| Directions/Cross Streets: | Oakhill Drive and Madison Ave |
| Rooms: | 12 |
| Bedrooms: | 4 |
| Bedrooms +: | 0 |
| Family Room: | T |
| Basement: | Full, Unfinished |
| Level/Floor | Room | Length(ft) | Width(ft) | Descriptions | |
| Room 1 | Main | Kitchen | 16.4 | 16.17 | Eat-in Kitchen |
| Room 2 | Main | Dining Ro | 11.74 | 15.25 | |
| Room 3 | Main | Living Ro | 16.76 | 15.25 | |
| Room 4 | Main | Family Ro | 15.09 | 13.25 | |
| Room 5 | Second | Bedroom | 9.51 | 15.25 | |
| Room 6 | Second | Bedroom | 11.68 | 15.09 | |
| Room 7 | Second | Bedroom | 14.76 | 12.76 | |
| Room 8 | Second | Bedroom | 15.15 | 9.41 | |
| Room 9 | Second | Laundry | 8 | 5.51 |
| Washroom Type | No. of Pieces | Level |
| Washroom Type 1 | 2 | Main |
| Washroom Type 2 | 4 | Second |
| Washroom Type 3 | 5 | Second |
| Washroom Type 4 | 0 | |
| Washroom Type 5 | 0 | |
| Washroom Type 6 | 2 | Main |
| Washroom Type 7 | 4 | Second |
| Washroom Type 8 | 5 | Second |
| Washroom Type 9 | 0 | |
| Washroom Type 10 | 0 |
| Total Area: | 0.00 |
| Approximatly Age: | 100+ |
| Property Type: | Detached |
| Style: | 2-Storey |
| Exterior: | Brick |
| Garage Type: | Attached |
| (Parking/)Drive: | Private Do |
| Drive Parking Spaces: | 10 |
| Park #1 | |
| Parking Type: | Private Do |
| Park #2 | |
| Parking Type: | Private Do |
| Pool: | None |
| Other Structures: | Fence - Full, |
| Approximatly Age: | 100+ |
| Approximatly Square Footage: | 3500-5000 |
| Property Features: | Other, River/Stream |
| CAC Included: | N |
| Water Included: | N |
| Cabel TV Included: | N |
| Common Elements Included: | N |
| Heat Included: | N |
| Parking Included: | N |
| Condo Tax Included: | N |
| Building Insurance Included: | N |
| Fireplace/Stove: | Y |
| Heat Type: | Forced Air |
| Central Air Conditioning: | Central Air |
| Central Vac: | N |
| Laundry Level: | Syste |
| Ensuite Laundry: | F |
| Sewers: | Sewer |
$
%
Years
This calculator is for demonstration purposes only. Always consult a professional
financial advisor before making personal financial decisions.
| Although the information displayed is believed to be accurate, no warranties or representations are made of any kind. |
| REVEL REALTY INC. |
|
|

Wally Islam
Real Estate Broker
Dir:
416-949-2626
Bus:
416-293-8500
Fax:
905-913-8585
| Virtual Tour | Book Showing | Email a Friend |
Jump To:
At a Glance:
| Type: | Freehold - Detached |
| Area: | Brantford |
| Municipality: | Brantford |
| Neighbourhood: | Dufferin Grove |
| Style: | 2-Storey |
| Approximate Age: | 100+ |
| Tax: | $6,299.44 |
| Beds: | 4 |
| Baths: | 3 |
| Fireplace: | Y |
| Pool: | None |
Locatin Map:
Payment Calculator:
