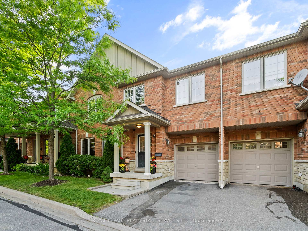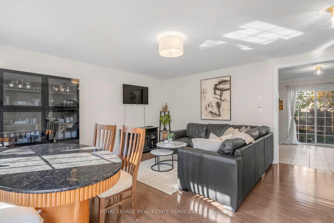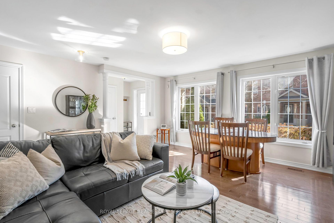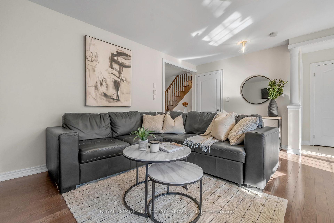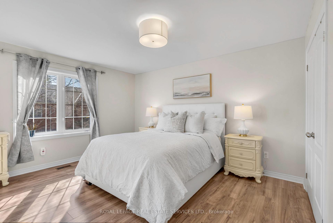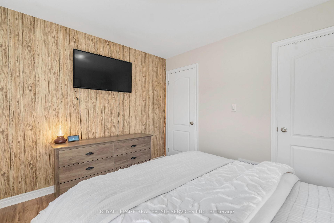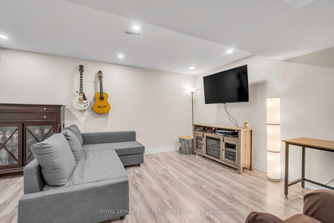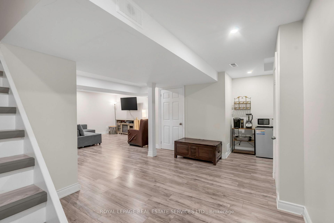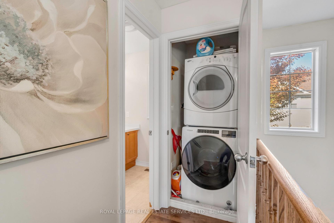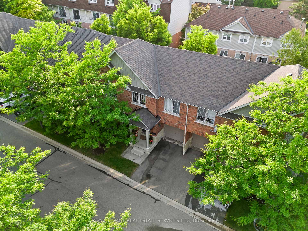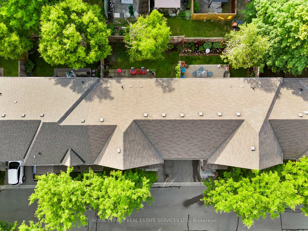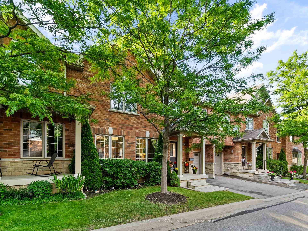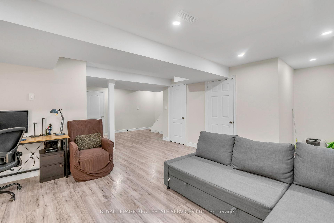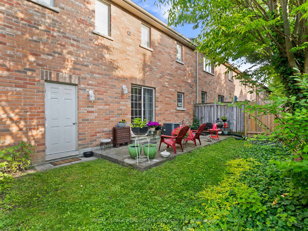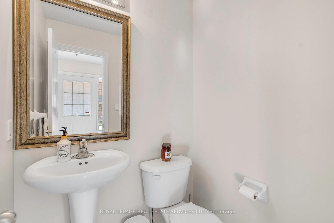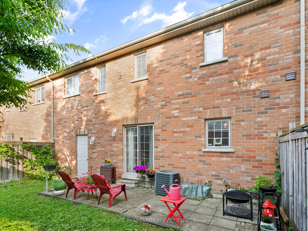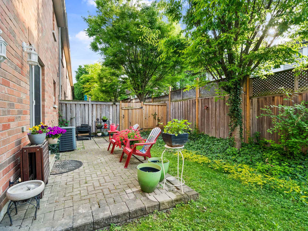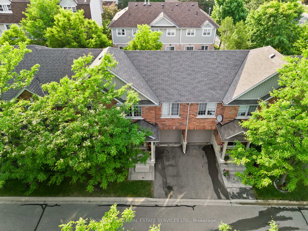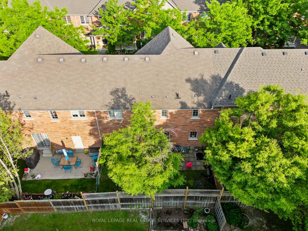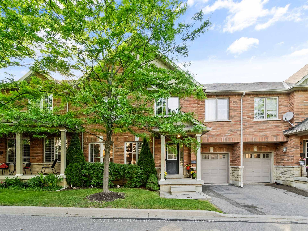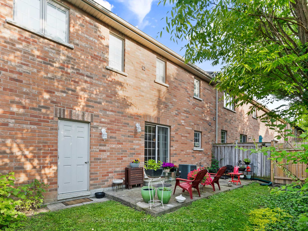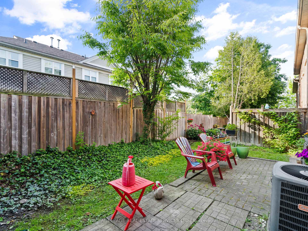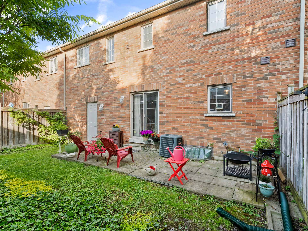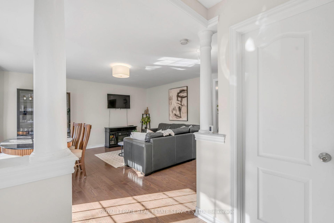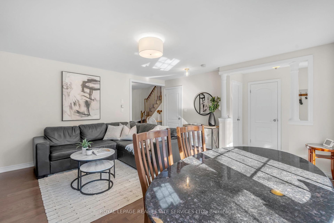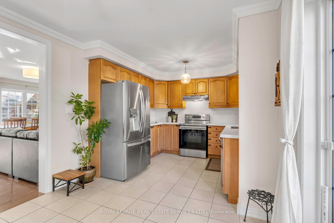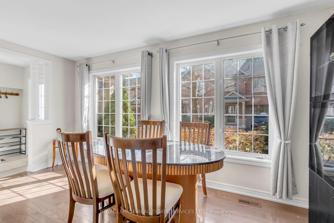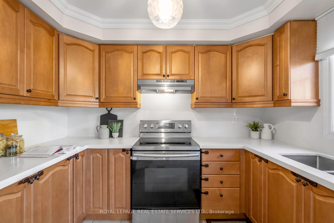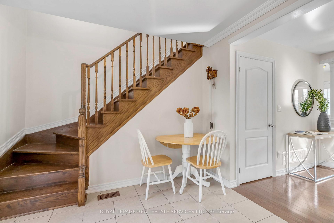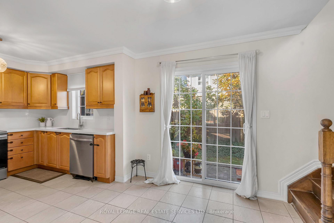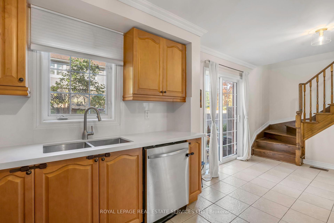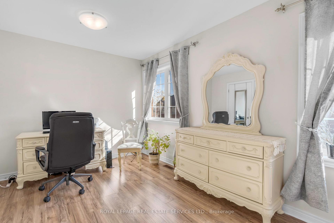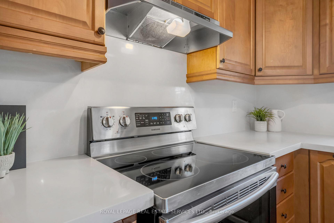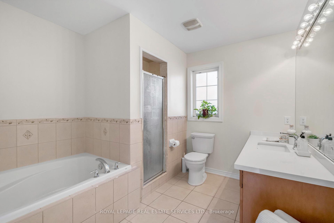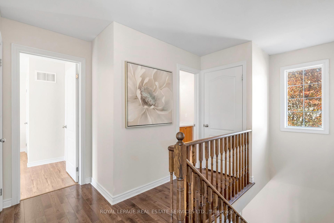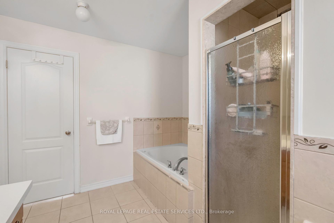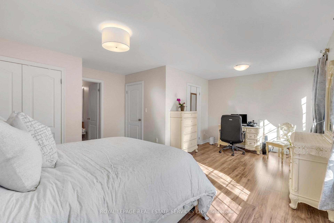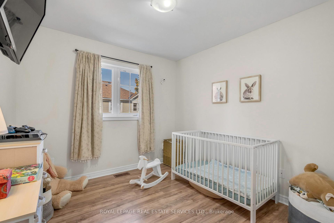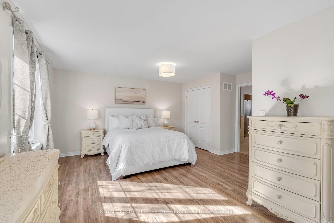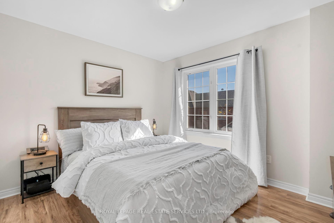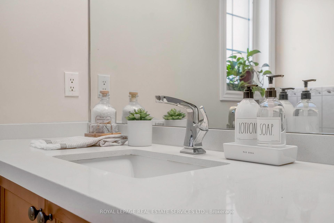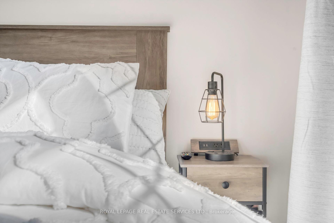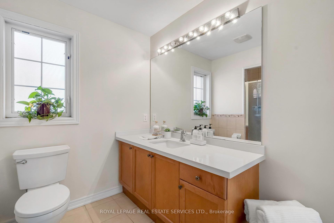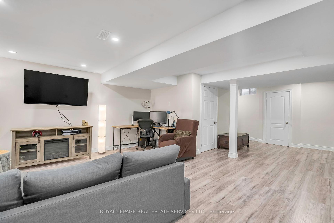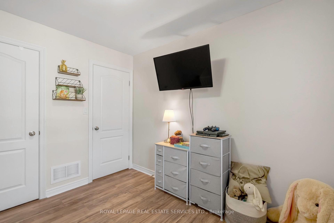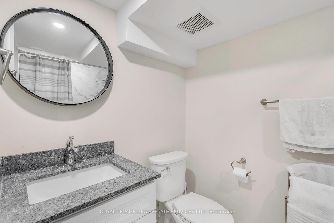$869,900
Available - For Sale
Listing ID: W12231504
3040 Fifth Line West , Mississauga, L5L 0A4, Peel
| Welcome to your ideal home! This bright and spacious condo townhome offers over 1,900 square feet of beautifully designed living space, including a fully finished basement complete with a modern 3-piece bath, added in 2020. Featuring a one-car garage and an additional driveway space, convenience is at your fingertips. As you enter, youll be greeted by a bright and spacious main floor adorned with hardwood flooring, creating a warm and inviting ambiance. The updated kitchen, remodeled in 2019, featuring sleek stainless steel appliances and beautiful quartz countertops. Enjoy seamless indoor-outdoor living with a walkout to your private patio, perfect for entertaining or relaxing. Upstairs, youll find three spacious bedrooms, each offering a comfortable retreat. The luxurious primary suite boasts a large ensuite bathroom, complemented by a second bathroom that serves the additional bedrooms, both showcasing elegant updated stone countertops. This condo townhome is not only a perfect blend of style and comfort but also conveniently located close to shops and restaurants. With easy access to major highways, commuting is a breeze. Plus, the low maintenance fees make this an exceptional opportunity! Dont miss your chance to own this remarkable property. Schedule your viewing today! |
| Price | $869,900 |
| Taxes: | $4913.00 |
| Assessment Year: | 2024 |
| Occupancy: | Owner |
| Address: | 3040 Fifth Line West , Mississauga, L5L 0A4, Peel |
| Postal Code: | L5L 0A4 |
| Province/State: | Peel |
| Directions/Cross Streets: | Dundas Street & Fifth Line W |
| Level/Floor | Room | Length(ft) | Width(ft) | Descriptions | |
| Room 1 | Main | Kitchen | 9.41 | 10 | W/O To Patio |
| Room 2 | Main | Breakfast | 12.76 | 10 | W/O To Patio |
| Room 3 | Main | Living Ro | 16.56 | 8.92 | Hardwood Floor |
| Room 4 | Main | Dining Ro | 15.58 | 7.51 | Hardwood Floor, Combined w/Living |
| Room 5 | Main | Powder Ro | 5.15 | 4.92 | 2 Pc Bath |
| Room 6 | Second | Bedroom | 20.24 | 16.17 | |
| Room 7 | Second | Bedroom 2 | 11.51 | 10 | |
| Room 8 | Second | Bedroom 3 | 9.68 | 9.68 | |
| Room 9 | Second | Bathroom | 9.41 | 9.91 | 4 Pc Ensuite |
| Room 10 | Second | Bathroom | 4.99 | 9.91 | 4 Pc Bath |
| Room 11 | Basement | Recreatio | 22.07 | 26.5 | |
| Room 12 | Basement | Bathroom | 5.35 | 8 | 3 Pc Bath |
| Washroom Type | No. of Pieces | Level |
| Washroom Type 1 | 2 | Main |
| Washroom Type 2 | 4 | Second |
| Washroom Type 3 | 3 | Basement |
| Washroom Type 4 | 0 | |
| Washroom Type 5 | 0 | |
| Washroom Type 6 | 2 | Main |
| Washroom Type 7 | 4 | Second |
| Washroom Type 8 | 3 | Basement |
| Washroom Type 9 | 0 | |
| Washroom Type 10 | 0 | |
| Washroom Type 11 | 2 | Main |
| Washroom Type 12 | 4 | Second |
| Washroom Type 13 | 3 | Basement |
| Washroom Type 14 | 0 | |
| Washroom Type 15 | 0 |
| Total Area: | 0.00 |
| Approximatly Age: | 16-30 |
| Sprinklers: | Alar |
| Washrooms: | 4 |
| Heat Type: | Forced Air |
| Central Air Conditioning: | Central Air |
$
%
Years
This calculator is for demonstration purposes only. Always consult a professional
financial advisor before making personal financial decisions.
| Although the information displayed is believed to be accurate, no warranties or representations are made of any kind. |
| ROYAL LEPAGE REAL ESTATE SERVICES LTD. |
|
|

Wally Islam
Real Estate Broker
Dir:
416-949-2626
Bus:
416-293-8500
Fax:
905-913-8585
| Virtual Tour | Book Showing | Email a Friend |
Jump To:
At a Glance:
| Type: | Com - Condo Townhouse |
| Area: | Peel |
| Municipality: | Mississauga |
| Neighbourhood: | Erin Mills |
| Style: | 2-Storey |
| Approximate Age: | 16-30 |
| Tax: | $4,913 |
| Maintenance Fee: | $384 |
| Beds: | 3 |
| Baths: | 4 |
| Fireplace: | N |
Locatin Map:
Payment Calculator:
