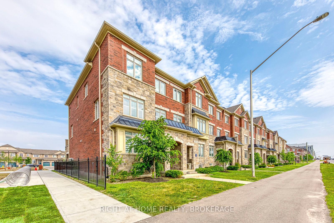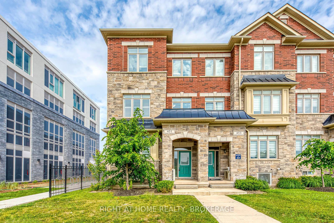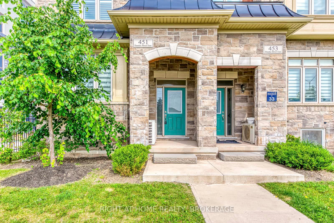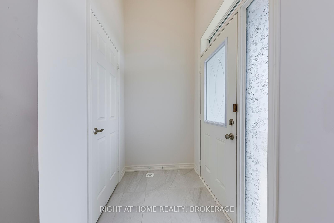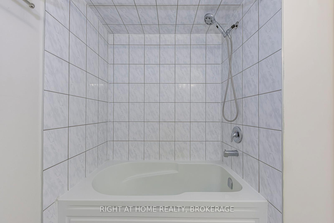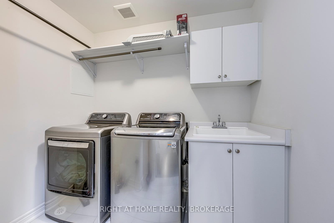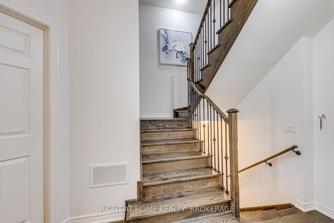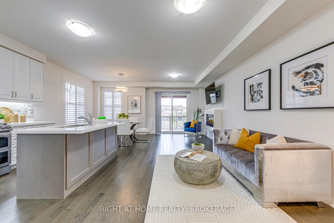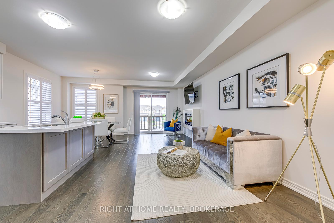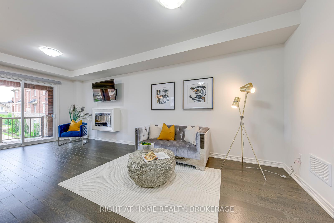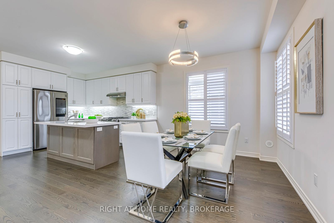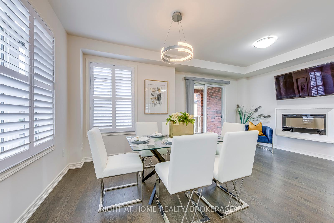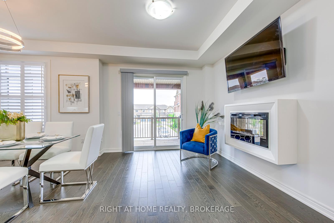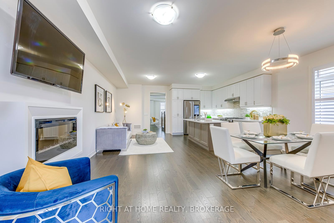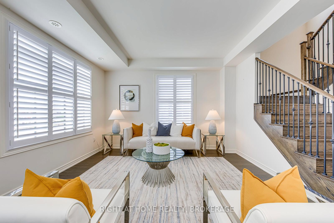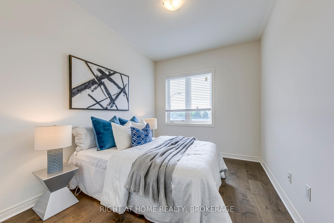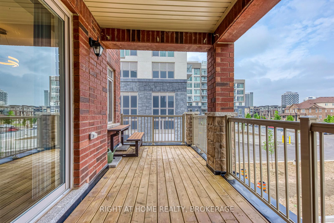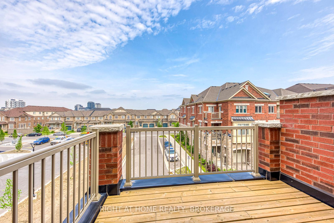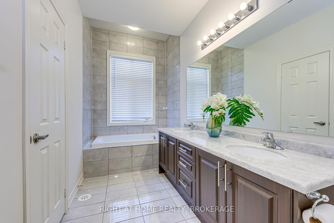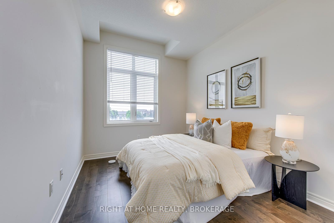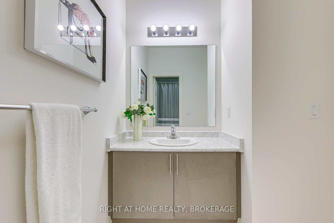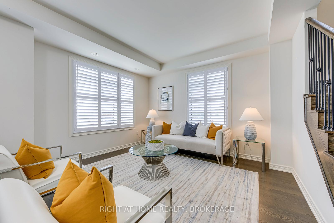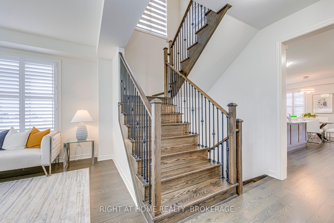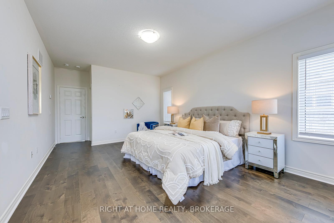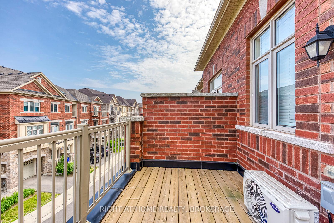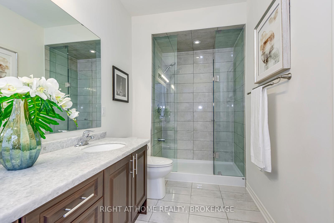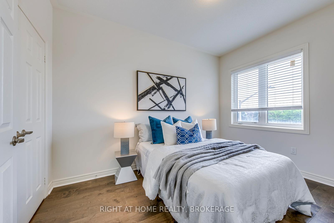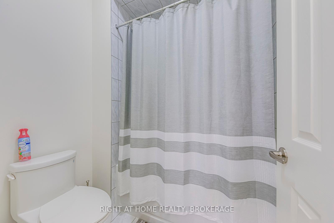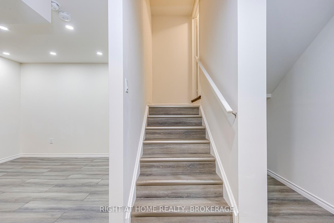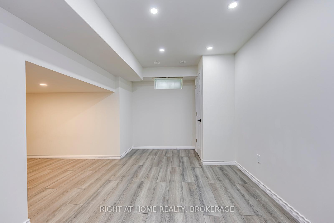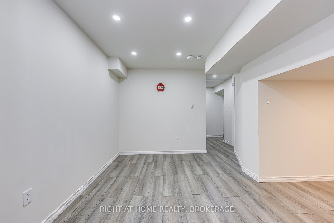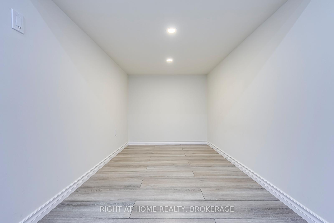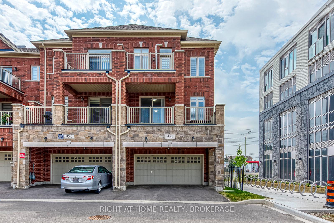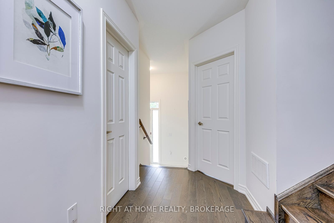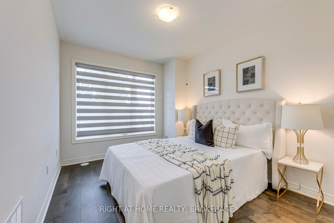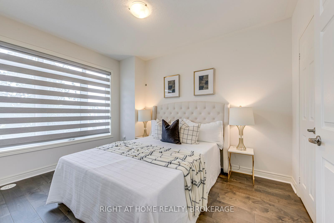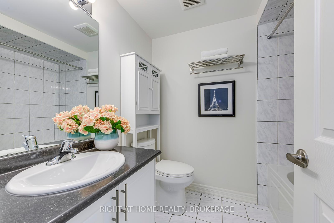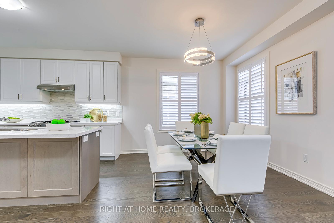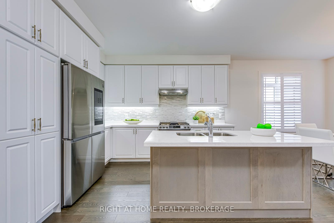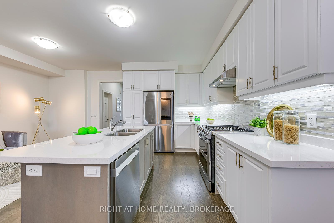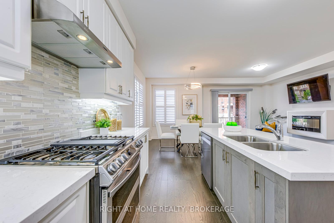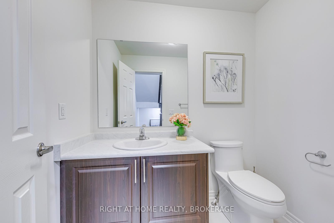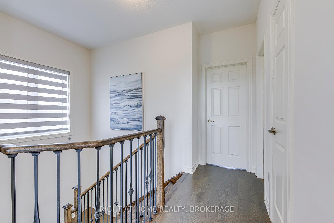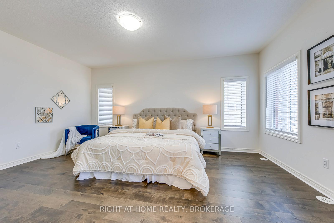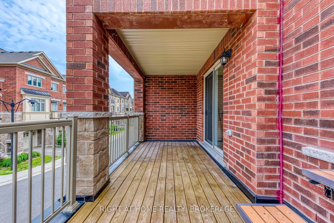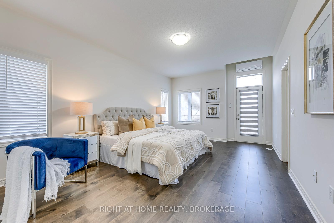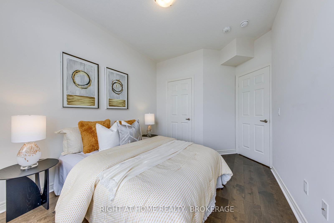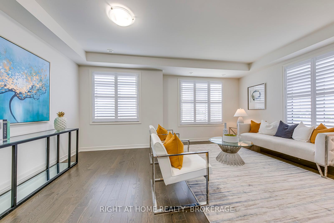$999,900
Available - For Sale
Listing ID: W12231393
451 Dundas Stre East , Oakville, L6H 3P4, Halton
| Welcome to this stunning executive Town home offering over 2,322 sq. ft. of upgraded living space in one of Oakville's most desirable communities. With over $45,000 in luxury upgrades, engineered hardwood floors, no carpet, and soaring 9-ft ceilings, this home is the perfect blend of style, comfort, and functionality. This bright and spacious end-unit features 4 generously sized bedrooms, 4 bathrooms, 2 private balconies, and a double garage with total parking for 4 vehicles offering the feel of a detached home. The open-concept 2nd floor showcases a sleek electric fireplace and is ideal for both entertaining and everyday living.The chef-inspired kitchen is equipped with granite countertops, a matching backsplash, stainless steel appliances, and ample cabinetry. The primary bedroom is a true retreat with a 5-piece ensuite, walk-in closet, and a private balcony. The versatile ground-level bedroom with a 4-piece bath is perfect for guests, a home office, or in-laws.Enjoy added living areas including a separate family room, formal living and dining rooms, and a spacious balcony - perfect for summer gatherings. The finished basement provides additional space for a home gym, playroom, media lounge, or office designed to fit your lifestyle. Located near top-rated schools such as Munn's Public (French Immersion), White Oaks Secondary, Oakville 3, and St. Cecilia Catholic, this home is perfect for families. Minutes to highways 407, 403, QEW & 401, Uptown Core, GO Station, parks, shopping, and community centres. Public transit right at your doorstep. Don't miss this rare opportunity to live in a prime Oakville location with exceptional schools and unmatched convenience! |
| Price | $999,900 |
| Taxes: | $5792.33 |
| Assessment Year: | 2024 |
| Occupancy: | Vacant |
| Address: | 451 Dundas Stre East , Oakville, L6H 3P4, Halton |
| Directions/Cross Streets: | Dundas St E and Postridge Dr |
| Rooms: | 9 |
| Bedrooms: | 4 |
| Bedrooms +: | 0 |
| Family Room: | T |
| Basement: | Full, Finished |
| Level/Floor | Room | Length(ft) | Width(ft) | Descriptions | |
| Room 1 | Ground | Bedroom 4 | 9.38 | 12.14 | |
| Room 2 | Second | Family Ro | 11.97 | 18.63 | |
| Room 3 | Second | Kitchen | 18.7 | 12.07 | |
| Room 4 | Second | Dining Ro | 18.7 | 11.02 | |
| Room 5 | Third | Primary B | 17.91 | 12.46 | |
| Room 6 | Third | Bedroom 2 | 7.05 | 12.33 | |
| Room 7 | Third | Bedroom 3 | 10.99 | 9.28 | |
| Room 8 | Basement | Recreatio | 14.1 | 8.86 |
| Washroom Type | No. of Pieces | Level |
| Washroom Type 1 | 5 | Third |
| Washroom Type 2 | 4 | Third |
| Washroom Type 3 | 2 | Second |
| Washroom Type 4 | 4 | Ground |
| Washroom Type 5 | 0 | |
| Washroom Type 6 | 5 | Third |
| Washroom Type 7 | 4 | Third |
| Washroom Type 8 | 2 | Second |
| Washroom Type 9 | 4 | Ground |
| Washroom Type 10 | 0 |
| Total Area: | 0.00 |
| Approximatly Age: | 0-5 |
| Property Type: | Att/Row/Townhouse |
| Style: | 3-Storey |
| Exterior: | Brick, Concrete |
| Garage Type: | Attached |
| (Parking/)Drive: | Private Do |
| Drive Parking Spaces: | 2 |
| Park #1 | |
| Parking Type: | Private Do |
| Park #2 | |
| Parking Type: | Private Do |
| Pool: | None |
| Approximatly Age: | 0-5 |
| Approximatly Square Footage: | 2000-2500 |
| CAC Included: | N |
| Water Included: | N |
| Cabel TV Included: | N |
| Common Elements Included: | N |
| Heat Included: | N |
| Parking Included: | N |
| Condo Tax Included: | N |
| Building Insurance Included: | N |
| Fireplace/Stove: | Y |
| Heat Type: | Forced Air |
| Central Air Conditioning: | Central Air |
| Central Vac: | N |
| Laundry Level: | Syste |
| Ensuite Laundry: | F |
| Sewers: | Sewer |
$
%
Years
This calculator is for demonstration purposes only. Always consult a professional
financial advisor before making personal financial decisions.
| Although the information displayed is believed to be accurate, no warranties or representations are made of any kind. |
| RIGHT AT HOME REALTY, BROKERAGE |
|
|

Wally Islam
Real Estate Broker
Dir:
416-949-2626
Bus:
416-293-8500
Fax:
905-913-8585
| Virtual Tour | Book Showing | Email a Friend |
Jump To:
At a Glance:
| Type: | Freehold - Att/Row/Townhouse |
| Area: | Halton |
| Municipality: | Oakville |
| Neighbourhood: | 1010 - JM Joshua Meadows |
| Style: | 3-Storey |
| Approximate Age: | 0-5 |
| Tax: | $5,792.33 |
| Beds: | 4 |
| Baths: | 4 |
| Fireplace: | Y |
| Pool: | None |
Locatin Map:
Payment Calculator:
