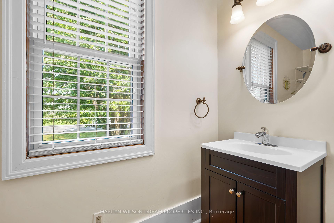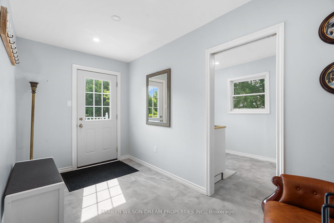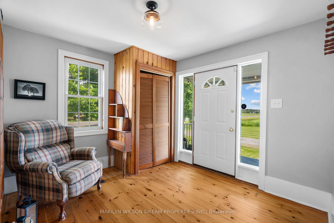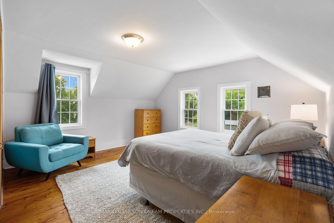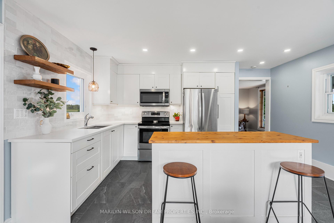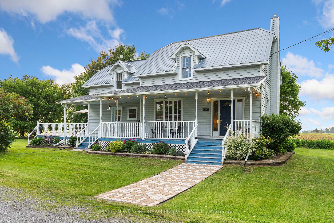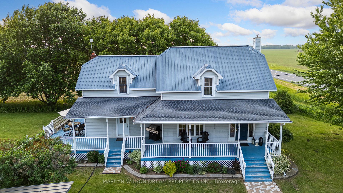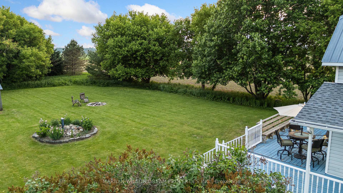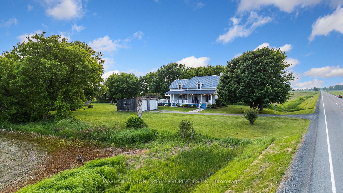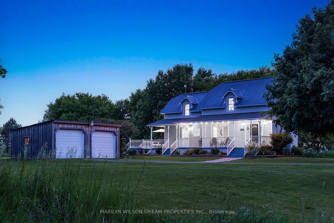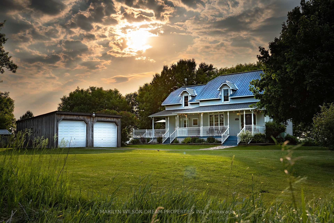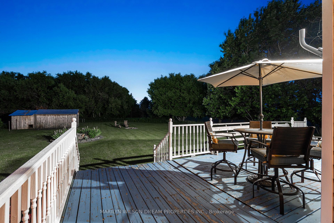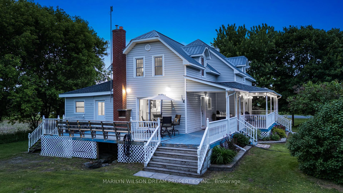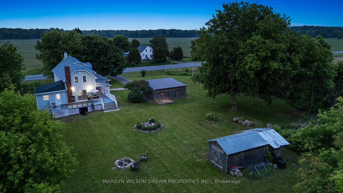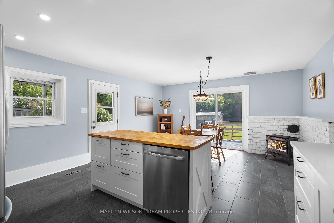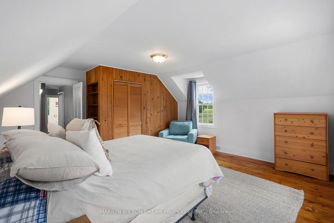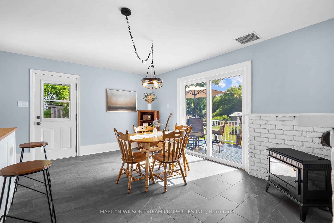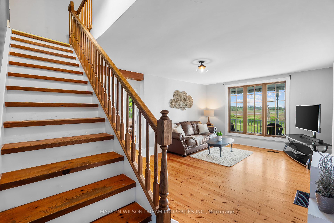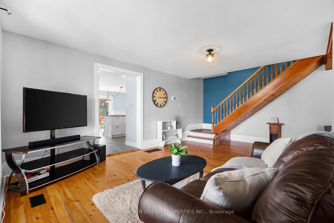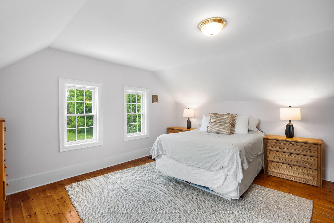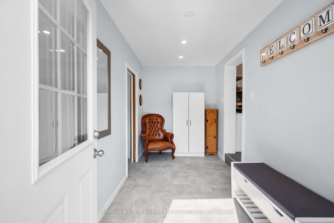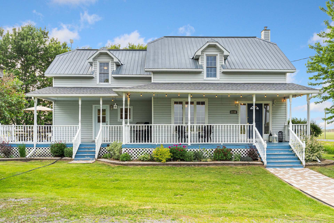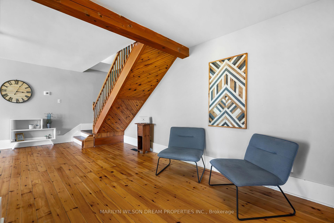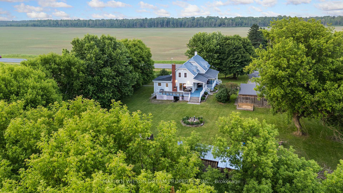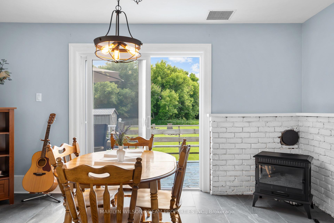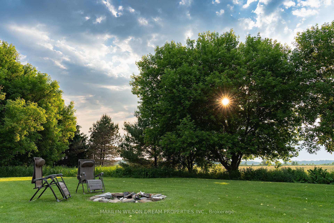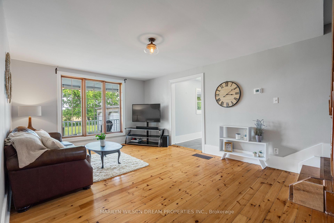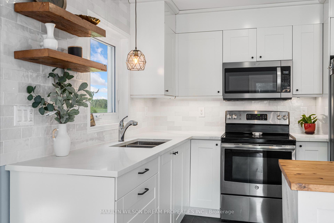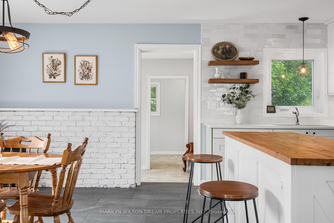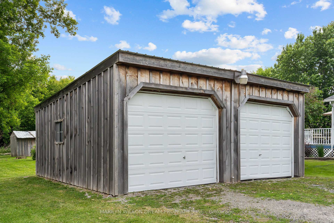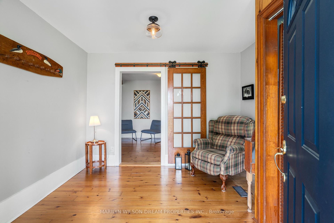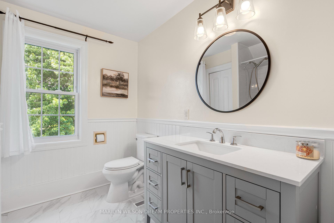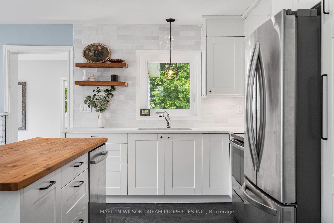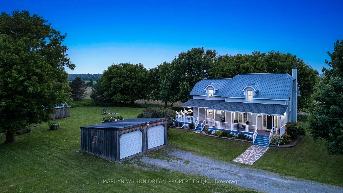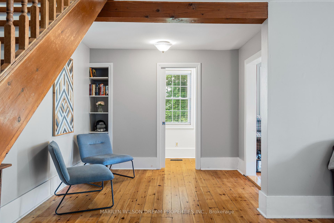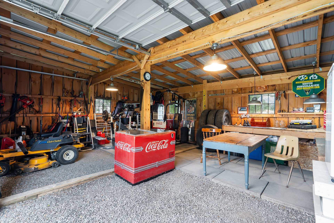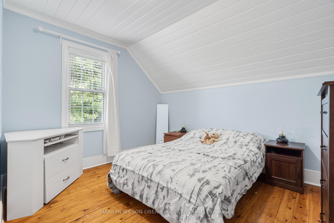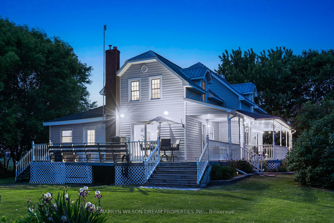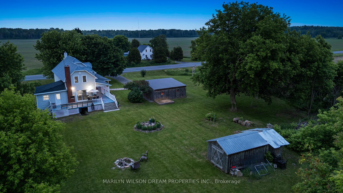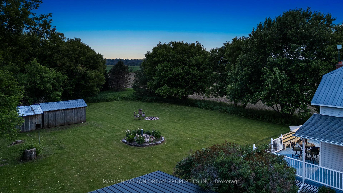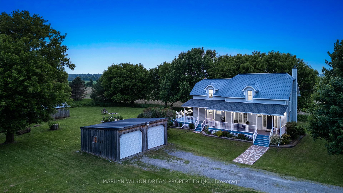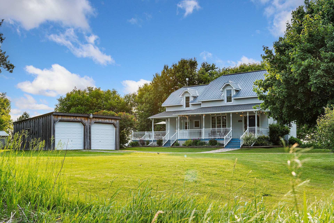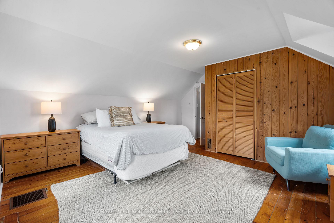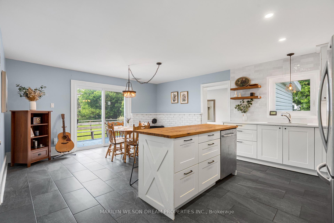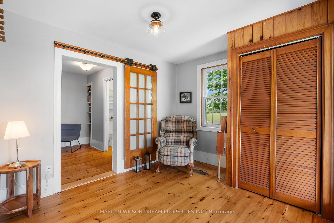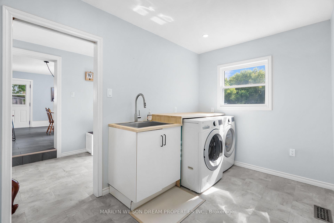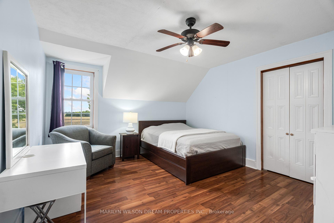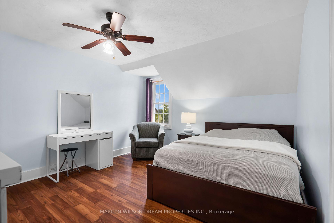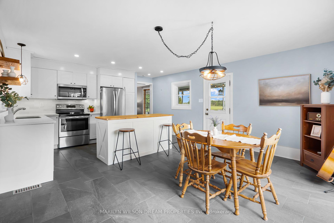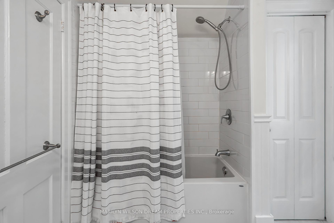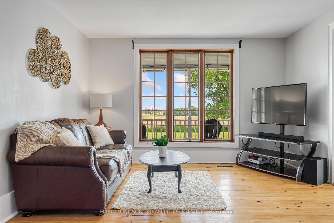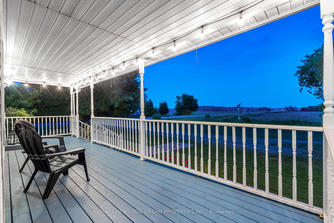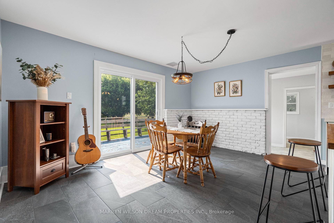$535,000
Available - For Sale
Listing ID: X12225865
3760 Carman Road , South Dundas, K0E 1C0, Stormont, Dundas
| Discover the perfect blend of timeless farmhouse charm and chic modern updates on this peaceful 1.24-acre lot in South Dundas. Just 35 minutes from Ottawa, and a stones throw away to Iroquois for groceries. Step onto the wrap-around porch and breathe in serene countryside views as golden sunsets stretch across scenic farmland. Inside, the main floor welcomes you through an open foyer into a spacious living room featuring wide pine floors. With an updated powder room and a mudroom/laundry off the kitchen, practical living meets elegant design.The 2019 kitchen delivers farmhouse delight: quartz countertops, butcher-block island, stainless-steel appliances, tile flooring, a cozy eating area, and a fireplace for ambiance. Off the kitchen, the utility-rich mudroom with laundry and storage keeps life organized and clutter out of sight. Upstairs, three bedrooms with charming sloped ceilings await, including a primary with a spacious walk-in closet and a renovated main bath that's both stylish and functional. Outside, explore lush gardens, a cozy fire pit, and a wooded section for added privacy. A powered two-car garage (24X20) offers great storage for cars or hobbies. Only 5 minutes from fuel/convenience, 10 minutes to Iroquois or 20 minutes to Kemptville, this property gives you calm, connection, and convenience in one. Notable upgrades include a high-efficiency furnace and owned hot water tank (Nov 2024), enhanced insulation, new shingles, comprehensive plumbing/water systems, insulated basement access and more. Mature and modern, this home offers peace of mind and room to grow. In the heart of South Dundas a region of gorgeous parks, heritage waterfronts, and trails this is a rare chance to own a thoughtfully updated farmhouse on acreage, minutes to town, but a world of your own. Reach out today to book for more information or to book a showing! |
| Price | $535,000 |
| Taxes: | $2945.00 |
| Assessment Year: | 2024 |
| Occupancy: | Owner |
| Address: | 3760 Carman Road , South Dundas, K0E 1C0, Stormont, Dundas |
| Acreage: | .50-1.99 |
| Directions/Cross Streets: | County Rd 1 and Gilmour Street |
| Rooms: | 9 |
| Bedrooms: | 3 |
| Bedrooms +: | 0 |
| Family Room: | F |
| Basement: | Crawl Space, Separate Ent |
| Level/Floor | Room | Length(ft) | Width(ft) | Descriptions | |
| Room 1 | Main | Foyer | 10.99 | 9.84 | |
| Room 2 | Main | Living Ro | 20.99 | 20.66 | |
| Room 3 | Main | Kitchen | 9.51 | 15.09 | |
| Room 4 | Main | Dining Ro | 10.82 | 15.09 | |
| Room 5 | Main | Mud Room | 13.12 | 6.89 | |
| Room 6 | Main | Laundry | 13.12 | 6.89 | |
| Room 7 | Second | Primary B | 16.4 | 15.38 | |
| Room 8 | Second | Bedroom | 12.17 | 13.78 | |
| Room 9 | Second | Bedroom 2 | 11.48 | 9.51 |
| Washroom Type | No. of Pieces | Level |
| Washroom Type 1 | 2 | Main |
| Washroom Type 2 | 4 | Second |
| Washroom Type 3 | 0 | |
| Washroom Type 4 | 0 | |
| Washroom Type 5 | 0 | |
| Washroom Type 6 | 2 | Main |
| Washroom Type 7 | 4 | Second |
| Washroom Type 8 | 0 | |
| Washroom Type 9 | 0 | |
| Washroom Type 10 | 0 | |
| Washroom Type 11 | 2 | Main |
| Washroom Type 12 | 4 | Second |
| Washroom Type 13 | 0 | |
| Washroom Type 14 | 0 | |
| Washroom Type 15 | 0 |
| Total Area: | 0.00 |
| Property Type: | Detached |
| Style: | 2-Storey |
| Exterior: | Aluminum Siding |
| Garage Type: | Detached |
| Drive Parking Spaces: | 4 |
| Pool: | None |
| Other Structures: | Shed, Storage |
| Approximatly Square Footage: | 1500-2000 |
| Property Features: | Wooded/Treed, School Bus Route |
| CAC Included: | N |
| Water Included: | N |
| Cabel TV Included: | N |
| Common Elements Included: | N |
| Heat Included: | N |
| Parking Included: | N |
| Condo Tax Included: | N |
| Building Insurance Included: | N |
| Fireplace/Stove: | Y |
| Heat Type: | Forced Air |
| Central Air Conditioning: | Central Air |
| Central Vac: | N |
| Laundry Level: | Syste |
| Ensuite Laundry: | F |
| Sewers: | Septic |
$
%
Years
This calculator is for demonstration purposes only. Always consult a professional
financial advisor before making personal financial decisions.
| Although the information displayed is believed to be accurate, no warranties or representations are made of any kind. |
| MARILYN WILSON DREAM PROPERTIES INC. |
|
|

Wally Islam
Real Estate Broker
Dir:
416-949-2626
Bus:
416-293-8500
Fax:
905-913-8585
| Virtual Tour | Book Showing | Email a Friend |
Jump To:
At a Glance:
| Type: | Freehold - Detached |
| Area: | Stormont, Dundas and Glengarry |
| Municipality: | South Dundas |
| Neighbourhood: | 703 - South Dundas (Matilda) Twp |
| Style: | 2-Storey |
| Tax: | $2,945 |
| Beds: | 3 |
| Baths: | 2 |
| Fireplace: | Y |
| Pool: | None |
Locatin Map:
Payment Calculator:
