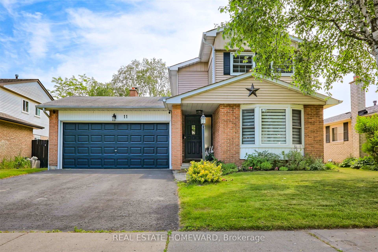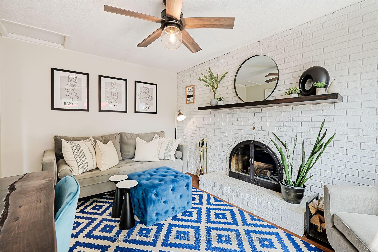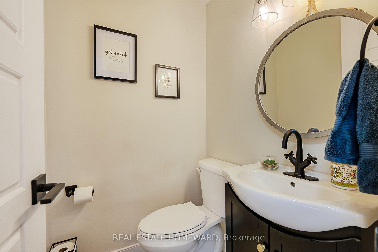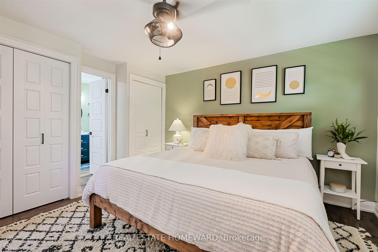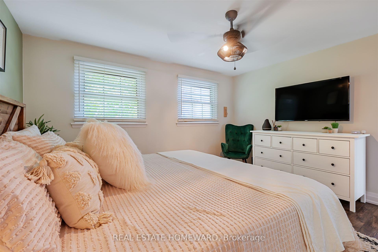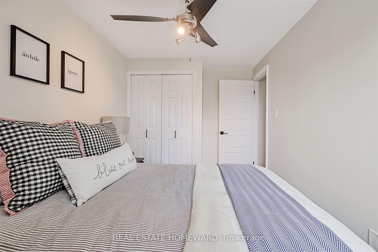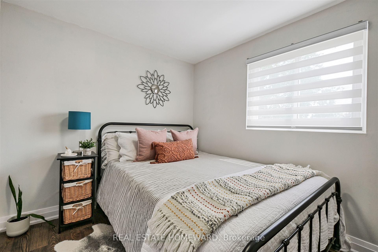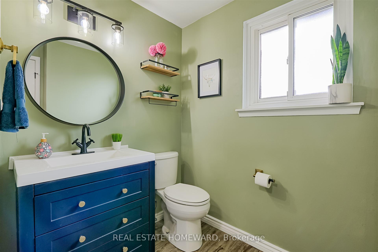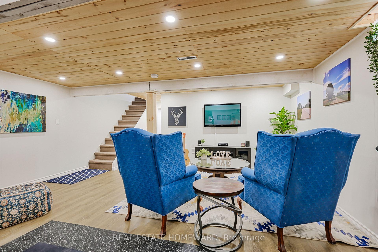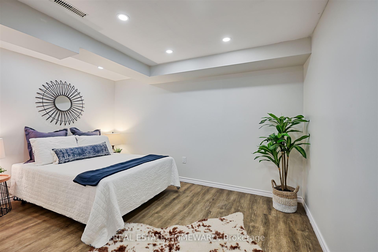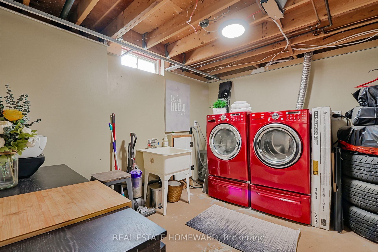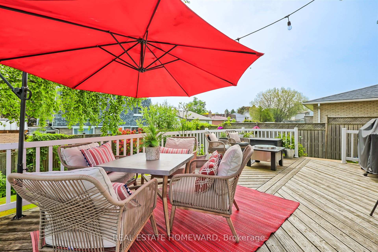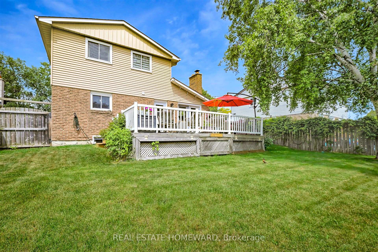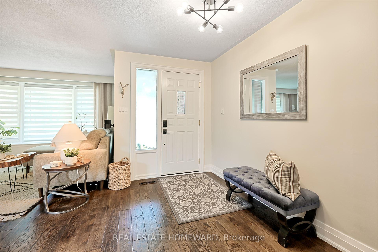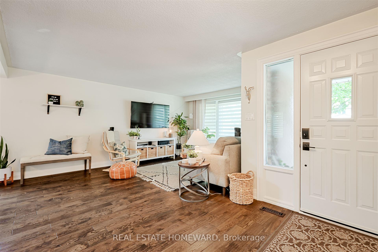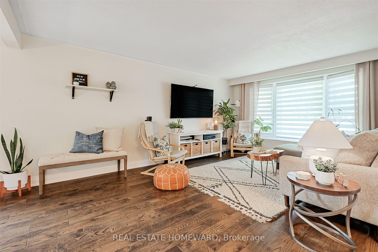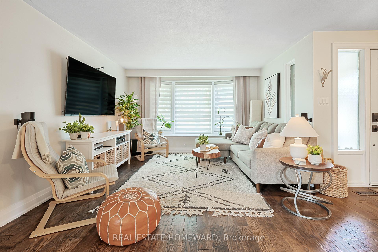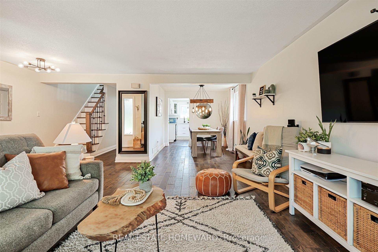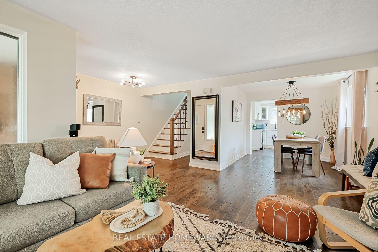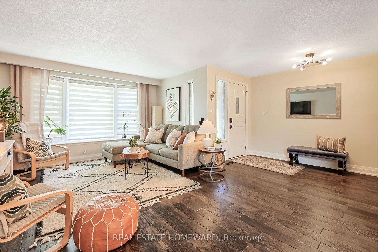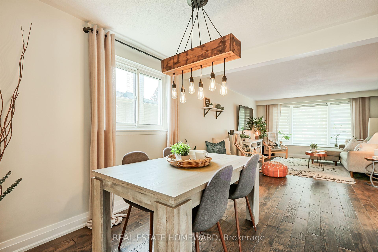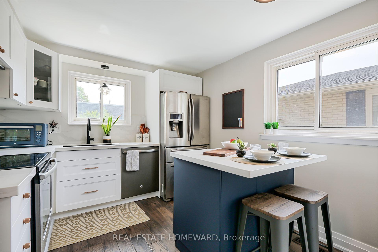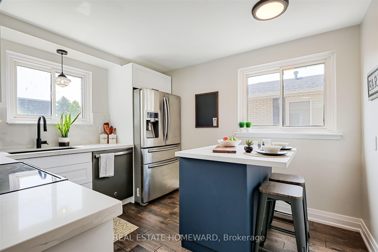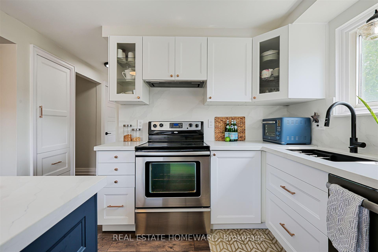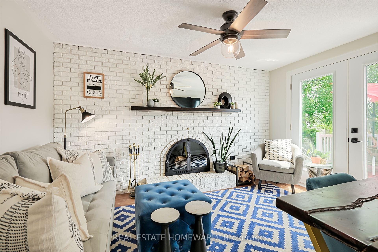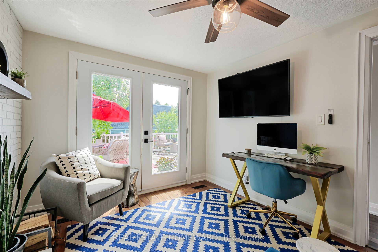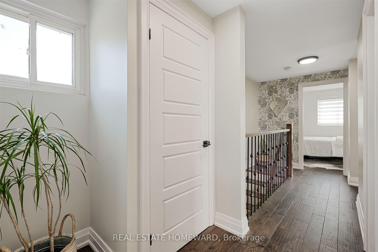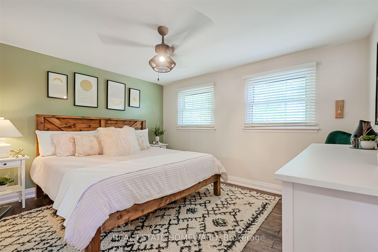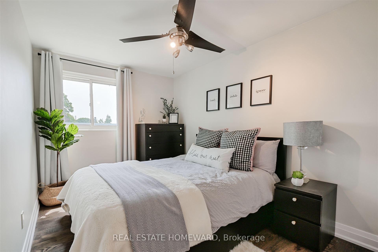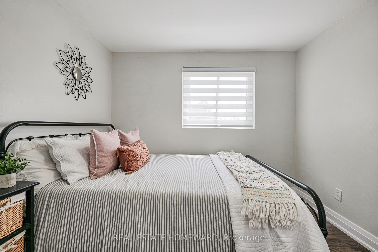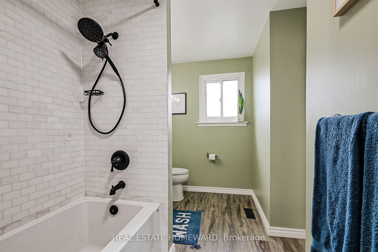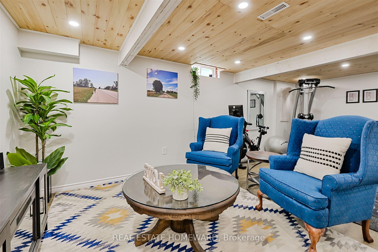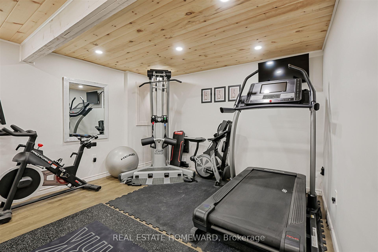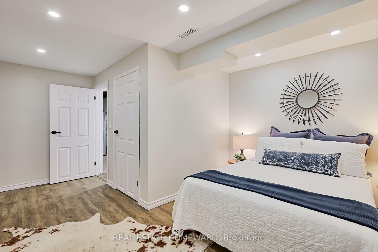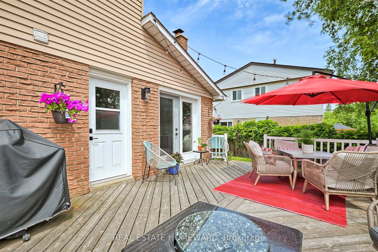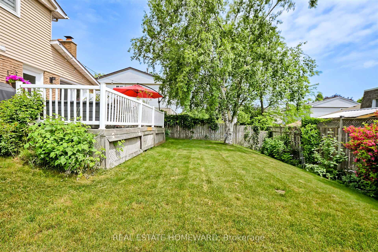$919,000
Available - For Sale
Listing ID: E12231492
11 Slater Cres , Ajax, L1S 3J2, Durham
| Beautifully updated & renovated family home in sought after south Ajax ! Bright open concept living/ dining room with gorgeous hardwood floors . Spectacular chefs kitchen with quartz counters & backsplash, centre island & stainless appliances. ! Unwind in the cozy family room with fireplace and walk out to huge 22' x 14 ft deck ! Second floor has hardwood through out with renovated washroom and primary bedroom with double closets & semi ensuite. Finished basement has huge rec room , use as gym , rec room , home office and also 4th bedroom ! The secluded landscaped backyard features mature trees, perennial gardens and the large deck ideal for those summer barbecues with family & friends ! Just minutes away from Lakefront trails for nature lovers and outdoor enthusiasts this is a prime South Ajax location ! See link for Virtual tour ! |
| Price | $919,000 |
| Taxes: | $5602.46 |
| Assessment Year: | 2024 |
| Occupancy: | Owner |
| Address: | 11 Slater Cres , Ajax, L1S 3J2, Durham |
| Directions/Cross Streets: | Westney/Rands |
| Rooms: | 7 |
| Rooms +: | 3 |
| Bedrooms: | 3 |
| Bedrooms +: | 1 |
| Family Room: | T |
| Basement: | Finished |
| Level/Floor | Room | Length(ft) | Width(ft) | Descriptions | |
| Room 1 | Main | Living Ro | 12.53 | 12.17 | Hardwood Floor, Bay Window |
| Room 2 | Main | Dining Ro | 8.82 | 10.1 | Hardwood Floor |
| Room 3 | Main | Kitchen | 11.15 | 9.84 | Renovated, Quartz Counter, Centre Island |
| Room 4 | Main | Family Ro | 9.74 | 13.12 | Hardwood Floor, Fireplace, W/O To Deck |
| Room 5 | Second | Primary B | 12.07 | 13.15 | Hardwood Floor, Semi Ensuite, Double Closet |
| Room 6 | Second | Bedroom 2 | 8.56 | 9.81 | Hardwood Floor, B/I Closet |
| Room 7 | Second | Bedroom 3 | 11.81 | 8.3 | Hardwood Floor, B/I Closet |
| Room 8 | Basement | Recreatio | 20.86 | 11.51 | Vinyl Floor, Pot Lights |
| Room 9 | Basement | Bedroom 4 | 15.94 | 12.53 | Vinyl Floor, Pot Lights |
| Room 10 | Basement | Laundry | 11.12 | 16.07 |
| Washroom Type | No. of Pieces | Level |
| Washroom Type 1 | 2 | Main |
| Washroom Type 2 | 4 | Second |
| Washroom Type 3 | 0 | |
| Washroom Type 4 | 0 | |
| Washroom Type 5 | 0 | |
| Washroom Type 6 | 2 | Main |
| Washroom Type 7 | 4 | Second |
| Washroom Type 8 | 0 | |
| Washroom Type 9 | 0 | |
| Washroom Type 10 | 0 |
| Total Area: | 0.00 |
| Property Type: | Detached |
| Style: | 2-Storey |
| Exterior: | Brick, Aluminum Siding |
| Garage Type: | Attached |
| Drive Parking Spaces: | 2 |
| Pool: | None |
| Approximatly Square Footage: | 1500-2000 |
| CAC Included: | N |
| Water Included: | N |
| Cabel TV Included: | N |
| Common Elements Included: | N |
| Heat Included: | N |
| Parking Included: | N |
| Condo Tax Included: | N |
| Building Insurance Included: | N |
| Fireplace/Stove: | Y |
| Heat Type: | Forced Air |
| Central Air Conditioning: | Central Air |
| Central Vac: | N |
| Laundry Level: | Syste |
| Ensuite Laundry: | F |
| Sewers: | Sewer |
$
%
Years
This calculator is for demonstration purposes only. Always consult a professional
financial advisor before making personal financial decisions.
| Although the information displayed is believed to be accurate, no warranties or representations are made of any kind. |
| REAL ESTATE HOMEWARD |
|
|

Wally Islam
Real Estate Broker
Dir:
416-949-2626
Bus:
416-293-8500
Fax:
905-913-8585
| Virtual Tour | Book Showing | Email a Friend |
Jump To:
At a Glance:
| Type: | Freehold - Detached |
| Area: | Durham |
| Municipality: | Ajax |
| Neighbourhood: | South West |
| Style: | 2-Storey |
| Tax: | $5,602.46 |
| Beds: | 3+1 |
| Baths: | 2 |
| Fireplace: | Y |
| Pool: | None |
Locatin Map:
Payment Calculator:
