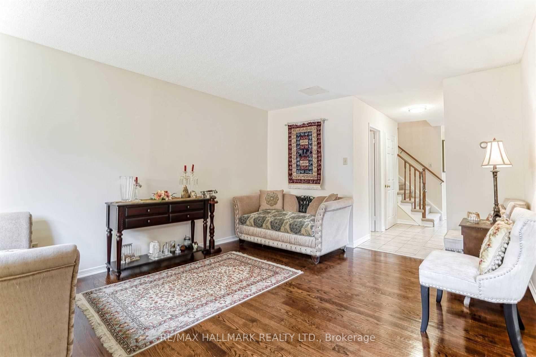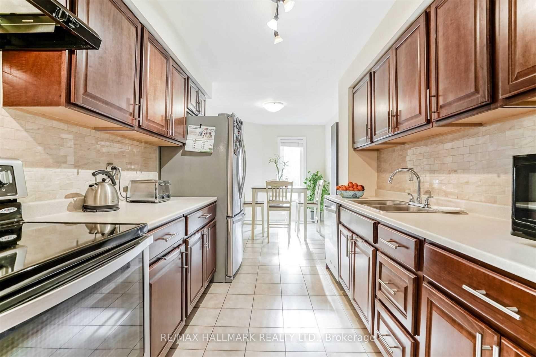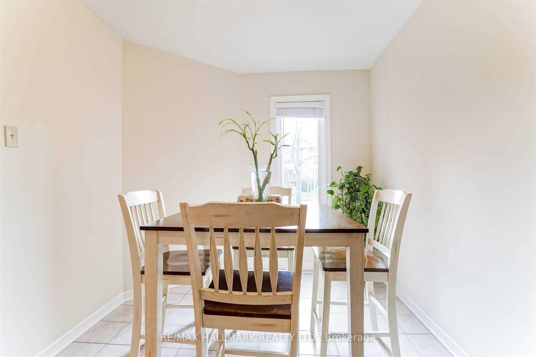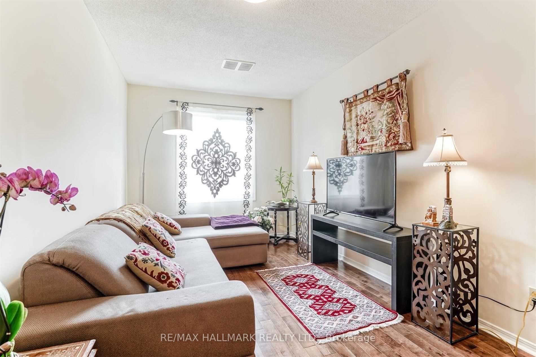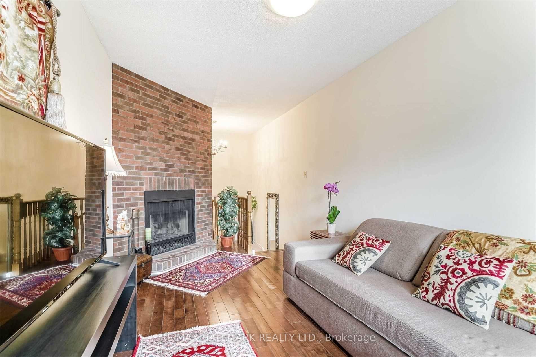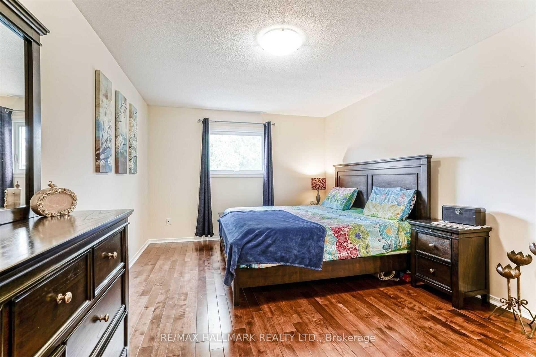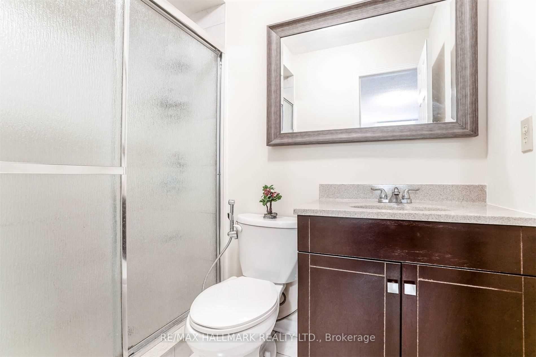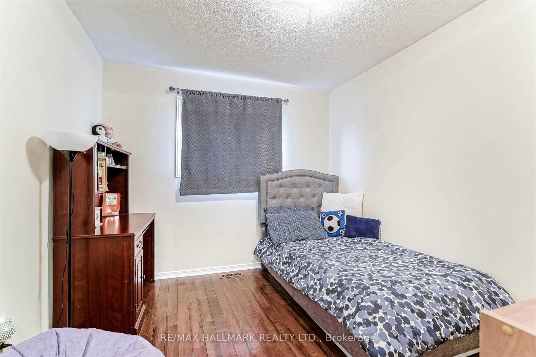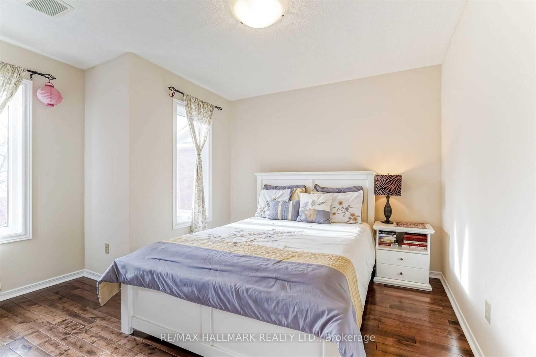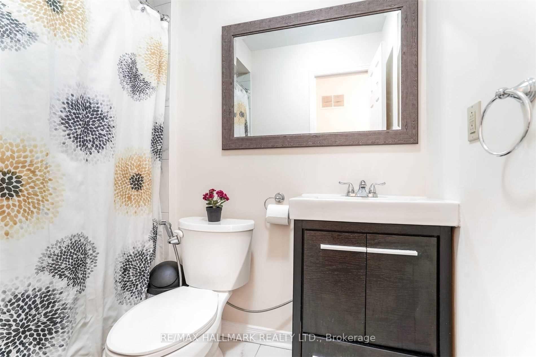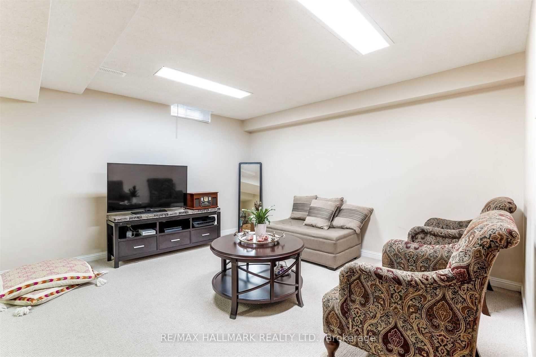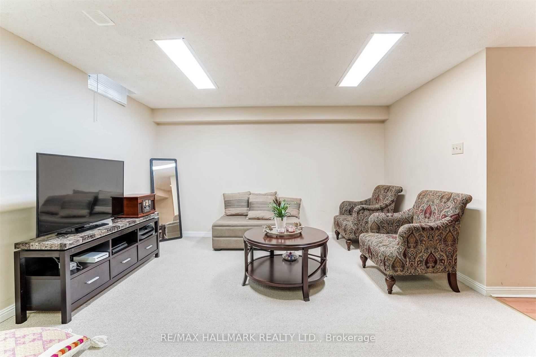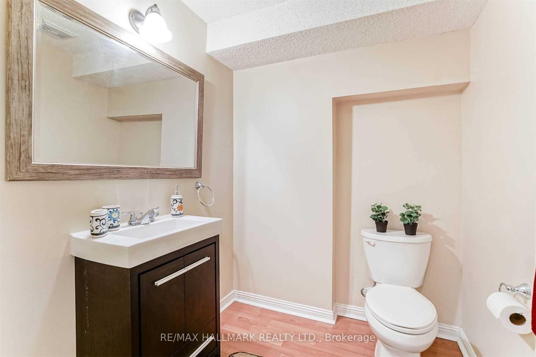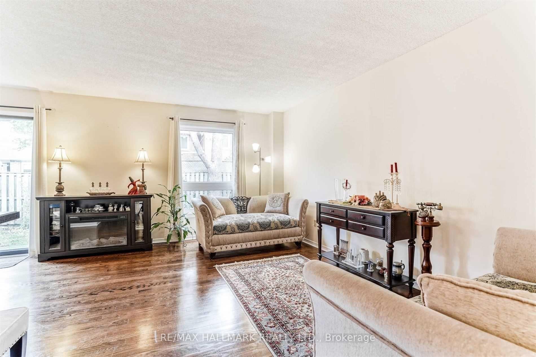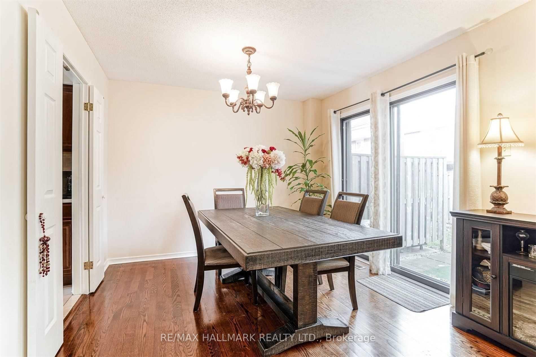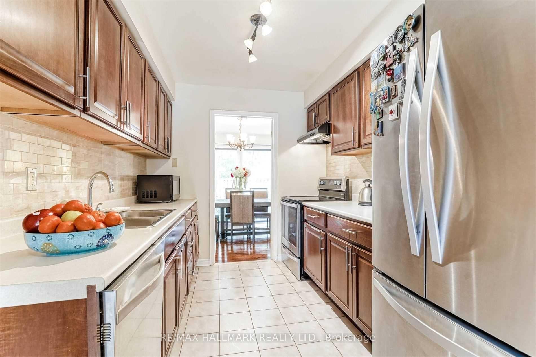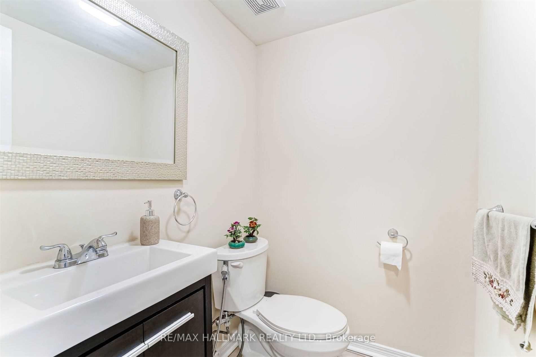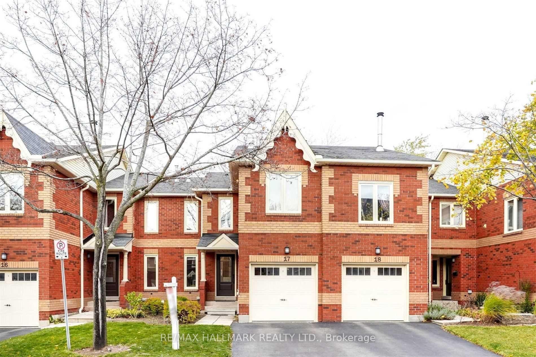$3,650
Available - For Rent
Listing ID: W12231490
2006 Glenada Cres , Oakville, L6H 5R9, Halton
| Gorgeous 3 Bedroom Townhouse Located In A Quiet And Family Friendly Neighborhood. Hardwood Floors Throughout The Unit, Spacious Second Floor Family Room With Fire Place. A Huge Fenced Backyard. Professionally Finished Basement With A Large Bedroom And A 2 Pc Bathroom. Close To Shopping Center, Major Hwys (Qew,403,407/Dundas), Park, Library, Public Transit, And Close To Iroquois Ridge High School. |
| Price | $3,650 |
| Taxes: | $0.00 |
| Occupancy: | Tenant |
| Address: | 2006 Glenada Cres , Oakville, L6H 5R9, Halton |
| Postal Code: | L6H 5R9 |
| Province/State: | Halton |
| Directions/Cross Streets: | Upper Middle Rd/Trafalgar Rd |
| Level/Floor | Room | Length(ft) | Width(ft) | Descriptions | |
| Room 1 | Main | Dining Ro | 10.17 | 9.18 | Hardwood Floor, W/O To Patio |
| Room 2 | Main | Kitchen | 20.4 | 8.13 | Tile Floor, Stainless Steel Appl, Backsplash |
| Room 3 | Main | Breakfast | Tile Floor, Window | ||
| Room 4 | Second | Primary B | 16.07 | 11.48 | Hardwood Floor, Walk-In Closet(s), 3 Pc Ensuite |
| Room 5 | Second | Bedroom 2 | 10.5 | 6.89 | Hardwood Floor, Window, Closet |
| Room 6 | Second | Bedroom 3 | 11.48 | 10.96 | Hardwood Floor, Window, Closet |
| Room 7 | Second | Family Ro | 18.04 | 9.51 | Hardwood Floor, Window, Fireplace |
| Room 8 | Lower | Recreatio | 20.24 | 13.19 | Broadloom, 2 Pc Bath |
| Washroom Type | No. of Pieces | Level |
| Washroom Type 1 | 4 | |
| Washroom Type 2 | 3 | |
| Washroom Type 3 | 2 | |
| Washroom Type 4 | 2 | |
| Washroom Type 5 | 0 | |
| Washroom Type 6 | 4 | |
| Washroom Type 7 | 3 | |
| Washroom Type 8 | 2 | |
| Washroom Type 9 | 2 | |
| Washroom Type 10 | 0 |
| Total Area: | 0.00 |
| Approximatly Age: | 31-50 |
| Washrooms: | 4 |
| Heat Type: | Forced Air |
| Central Air Conditioning: | Central Air |
| Although the information displayed is believed to be accurate, no warranties or representations are made of any kind. |
| RE/MAX HALLMARK REALTY LTD. |
|
|

Wally Islam
Real Estate Broker
Dir:
416-949-2626
Bus:
416-293-8500
Fax:
905-913-8585
| Book Showing | Email a Friend |
Jump To:
At a Glance:
| Type: | Com - Condo Townhouse |
| Area: | Halton |
| Municipality: | Oakville |
| Neighbourhood: | 1018 - WC Wedgewood Creek |
| Style: | 2-Storey |
| Approximate Age: | 31-50 |
| Beds: | 3 |
| Baths: | 4 |
| Fireplace: | Y |
Locatin Map:
