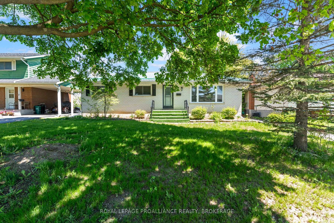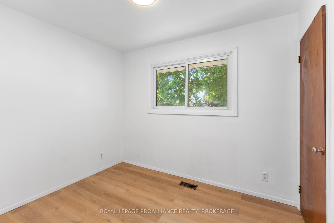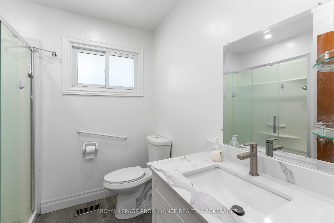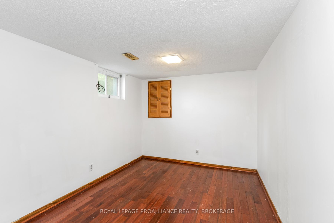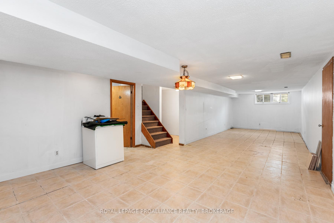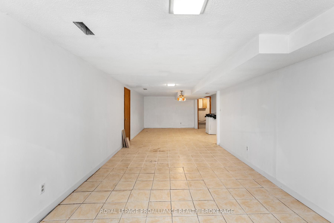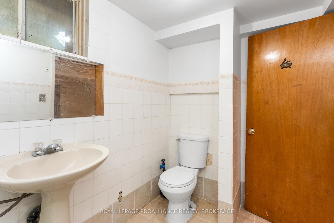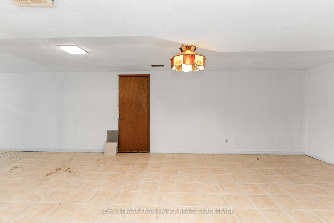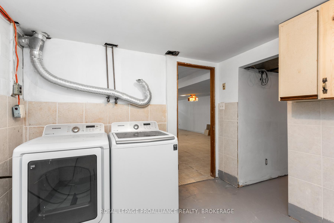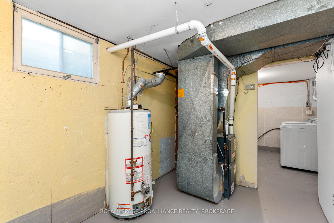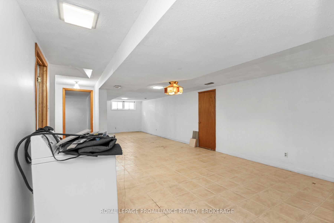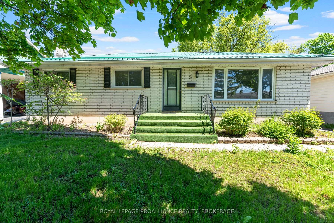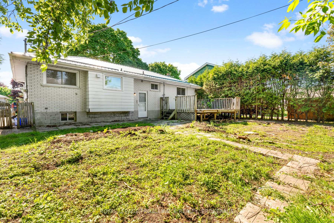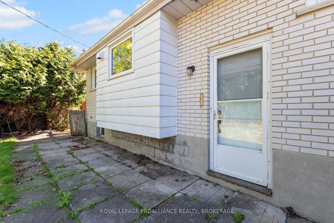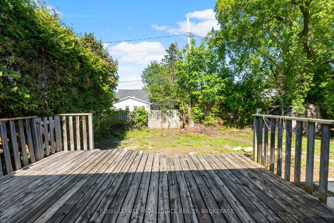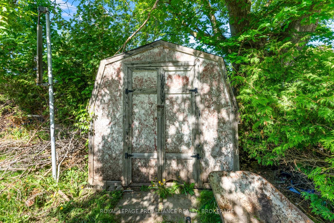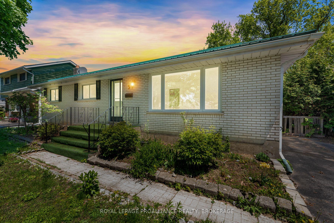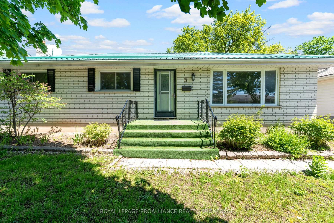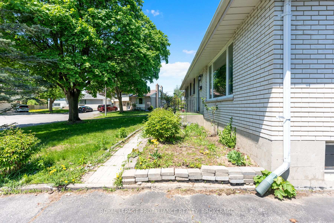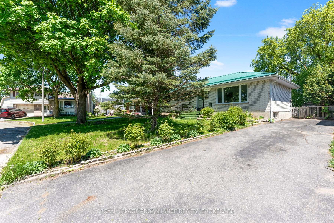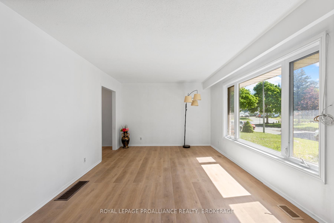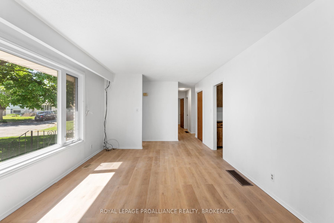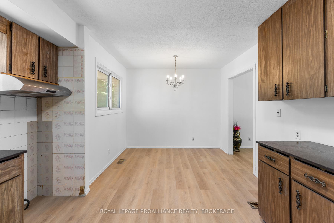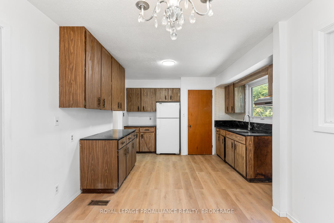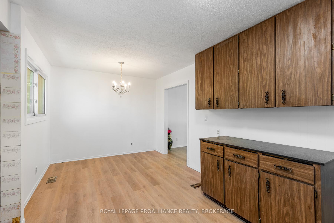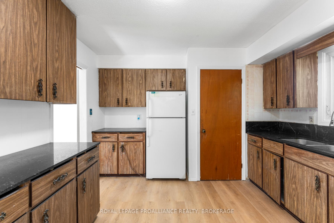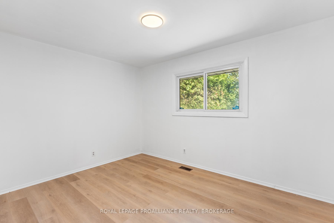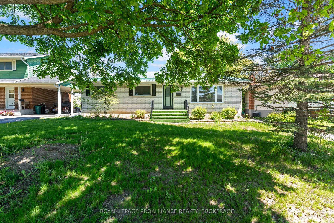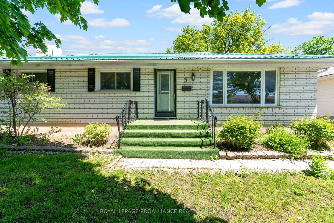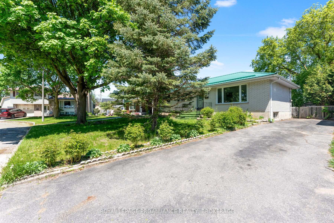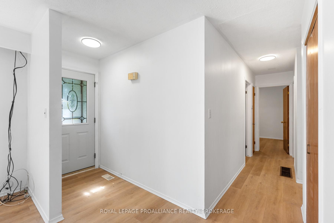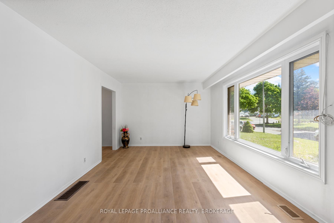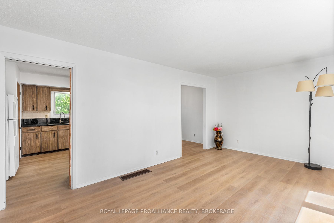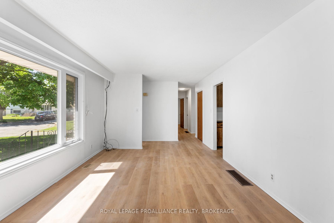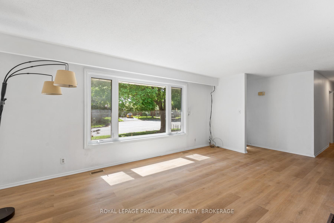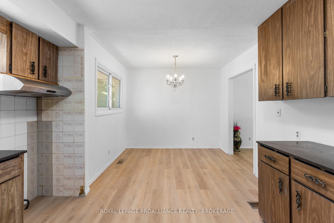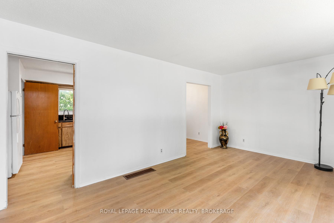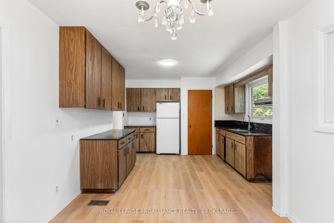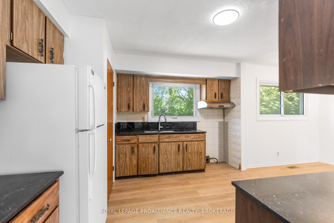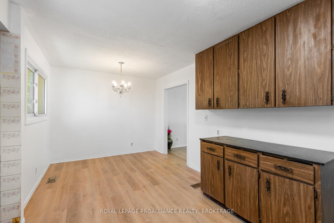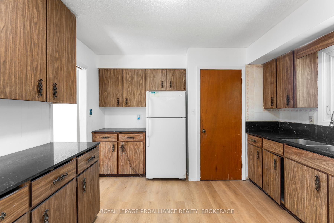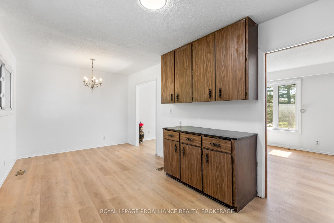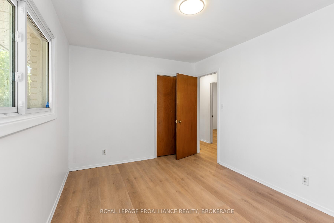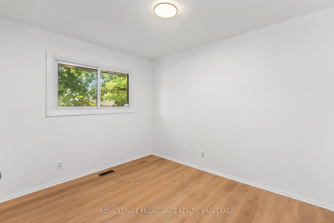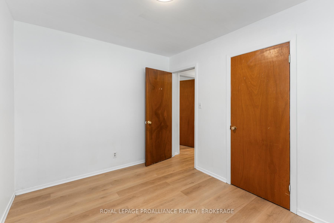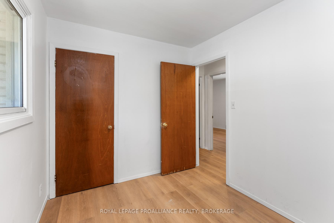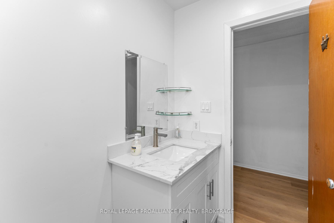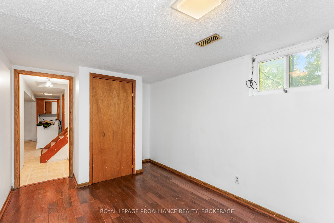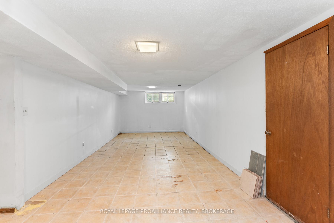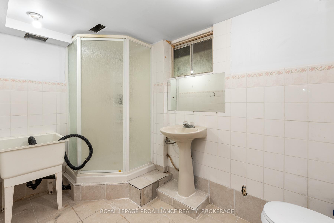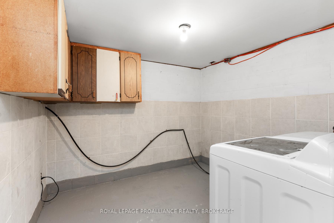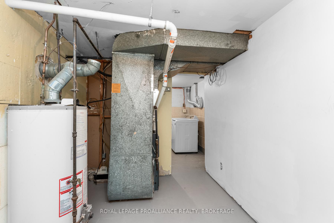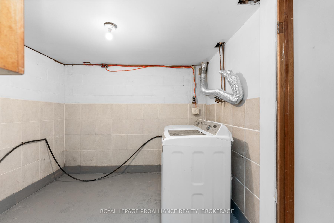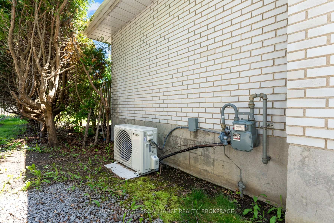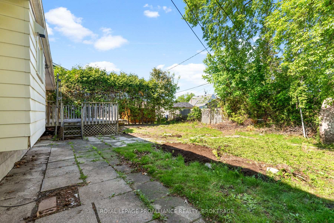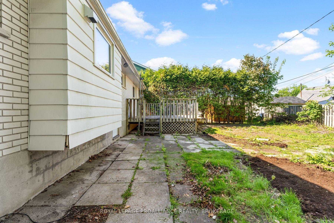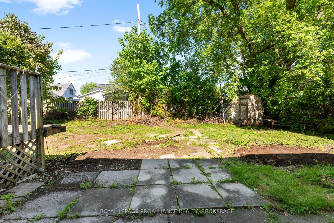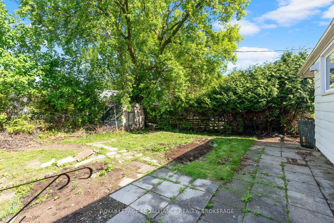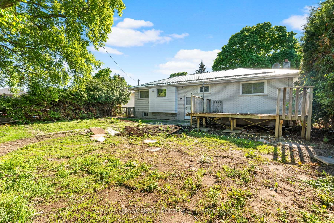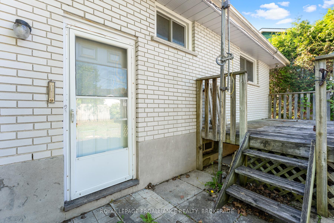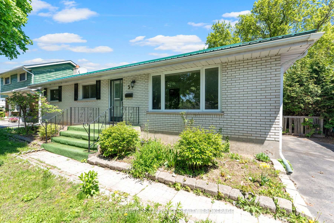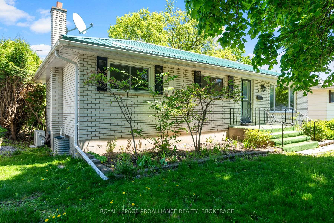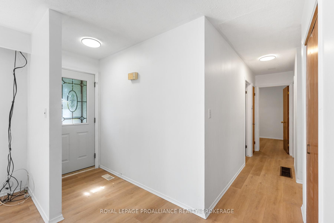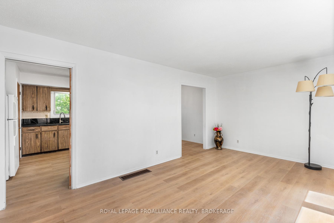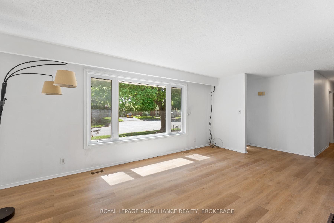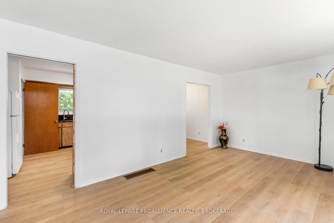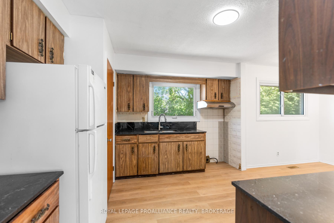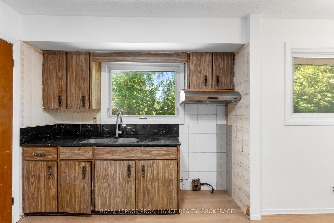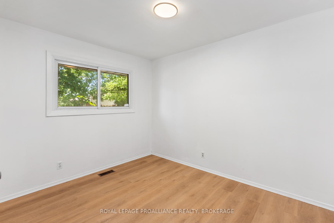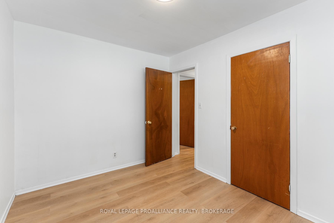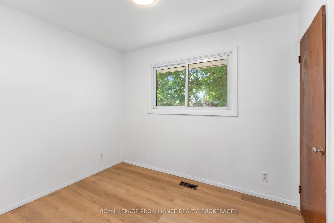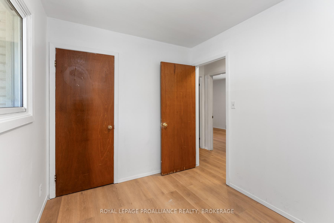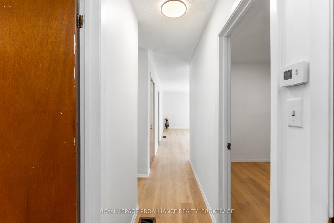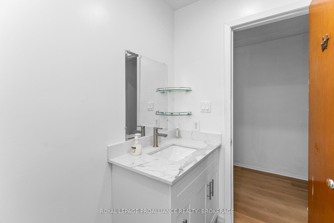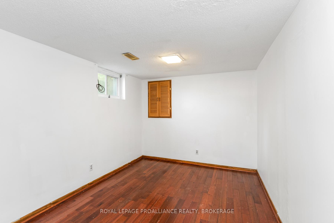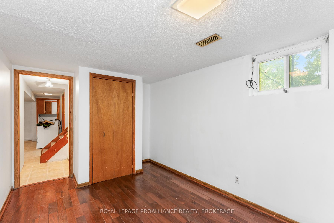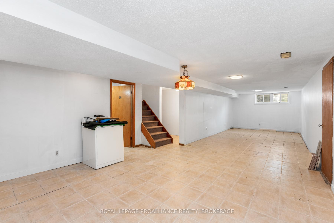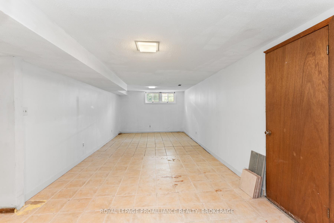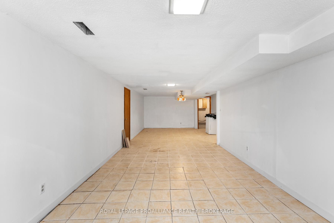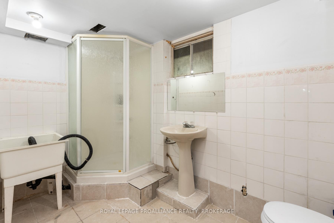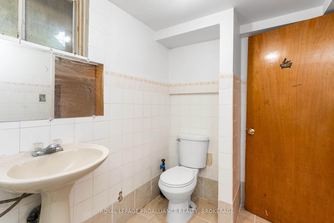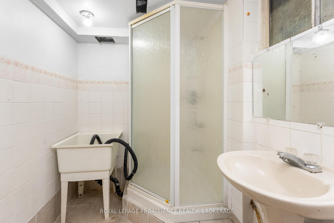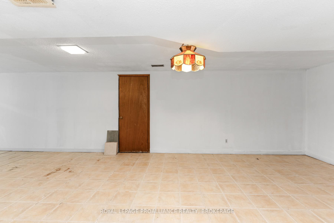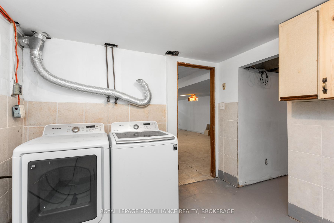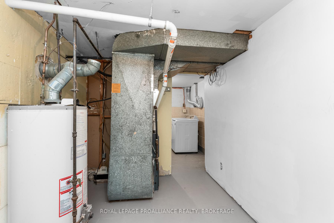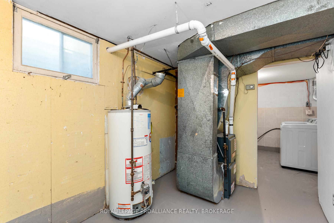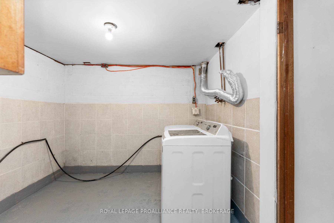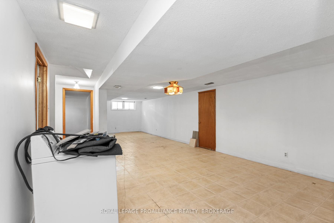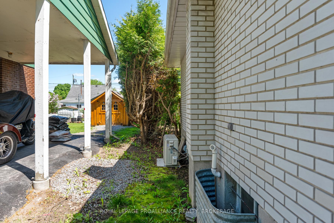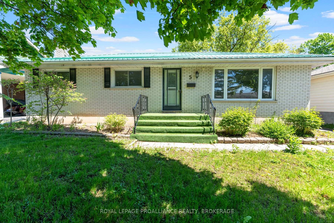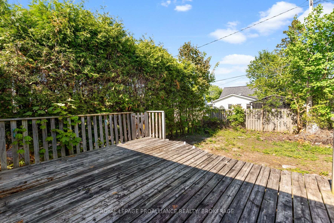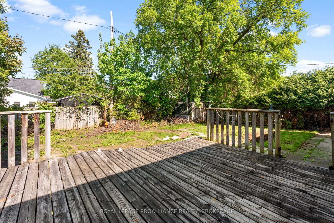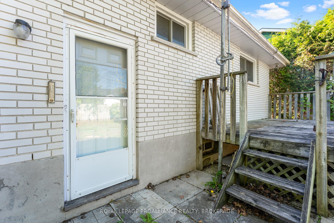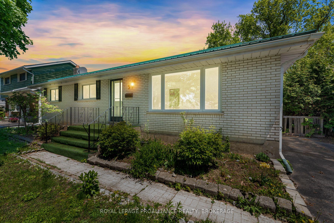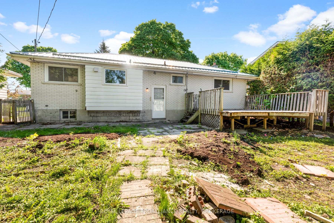$499,000
Available - For Sale
Listing ID: X12168096
5 Armour Cres , Quinte West, K8V 2V9, Hastings
| Welcome to 5 Armour Crescent, a solid all brick Bungalow centrally located on a quiet cul de sac in Trenton that is perfect for first time home buyers, multigenerational families or for those with growing families. 5 Armour Crescent features 3+1 bedrooms, 3 on the main floor and 1 bedroom in the lower level, a full and recently upgraded bathroom on the main floor and a 3-piece bath in the lower level, a separate entrance leading out the property's spacious backyard, perfect for children at play, family or friendly gatherings or to simply enjoy the greenery. The home has been freshly painted throughout the main floor, has had new lights freshly installed, all new vinyl flooring installed throughout the main floor, has a metal roof, separate entrance for an in-law suite in the finished basement of desired, or simply space for You to enjoy and to make your own. By virtue of its location, 5 Armour Crescent has convenient access to public transit, restaurants such as Tomasso's, Metro, shopping and is also a short drive away from CFB Trenton. Opportunity awaits, call and book your showing today and see what awaits you at 5 Armour Crescent. |
| Price | $499,000 |
| Taxes: | $2991.00 |
| Assessment Year: | 2024 |
| Occupancy: | Vacant |
| Address: | 5 Armour Cres , Quinte West, K8V 2V9, Hastings |
| Directions/Cross Streets: | Sidney Street and Dixon Drive |
| Rooms: | 7 |
| Rooms +: | 6 |
| Bedrooms: | 3 |
| Bedrooms +: | 1 |
| Family Room: | F |
| Basement: | Full, Finished |
| Level/Floor | Room | Length(ft) | Width(ft) | Descriptions | |
| Room 1 | Main | Living Ro | 21.32 | 11.48 | |
| Room 2 | Main | Kitchen | 17.06 | 9.84 | Eat-in Kitchen |
| Room 3 | Main | Primary B | 12.79 | 9.51 | |
| Room 4 | Main | Bedroom | 11.15 | 8.86 | |
| Room 5 | Main | Bedroom | 9.84 | 8.2 | |
| Room 6 | Main | Bathroom | 7.22 | 5.25 | |
| Room 7 | Basement | Recreatio | 35.75 | 10.82 | |
| Room 8 | Basement | Bedroom | 13.78 | 8.86 | |
| Room 9 | Basement | Utility R | 11.81 | 7.22 | |
| Room 10 | Basement | Laundry | 9.18 | 9.18 | |
| Room 11 | Basement | Bathroom | 11.15 | 5.58 | |
| Room 12 | Basement | Other | 8.86 | 7.54 |
| Washroom Type | No. of Pieces | Level |
| Washroom Type 1 | 4 | Main |
| Washroom Type 2 | 3 | Lower |
| Washroom Type 3 | 0 | |
| Washroom Type 4 | 0 | |
| Washroom Type 5 | 0 | |
| Washroom Type 6 | 4 | Main |
| Washroom Type 7 | 3 | Lower |
| Washroom Type 8 | 0 | |
| Washroom Type 9 | 0 | |
| Washroom Type 10 | 0 |
| Total Area: | 0.00 |
| Approximatly Age: | 51-99 |
| Property Type: | Detached |
| Style: | Bungalow |
| Exterior: | Brick |
| Garage Type: | None |
| (Parking/)Drive: | Private |
| Drive Parking Spaces: | 3 |
| Park #1 | |
| Parking Type: | Private |
| Park #2 | |
| Parking Type: | Private |
| Pool: | None |
| Approximatly Age: | 51-99 |
| Approximatly Square Footage: | 700-1100 |
| CAC Included: | N |
| Water Included: | N |
| Cabel TV Included: | N |
| Common Elements Included: | N |
| Heat Included: | N |
| Parking Included: | N |
| Condo Tax Included: | N |
| Building Insurance Included: | N |
| Fireplace/Stove: | N |
| Heat Type: | Forced Air |
| Central Air Conditioning: | Central Air |
| Central Vac: | N |
| Laundry Level: | Syste |
| Ensuite Laundry: | F |
| Elevator Lift: | False |
| Sewers: | Sewer |
$
%
Years
This calculator is for demonstration purposes only. Always consult a professional
financial advisor before making personal financial decisions.
| Although the information displayed is believed to be accurate, no warranties or representations are made of any kind. |
| ROYAL LEPAGE PROALLIANCE REALTY, BROKERAGE |
|
|

Wally Islam
Real Estate Broker
Dir:
416-949-2626
Bus:
416-293-8500
Fax:
905-913-8585
| Book Showing | Email a Friend |
Jump To:
At a Glance:
| Type: | Freehold - Detached |
| Area: | Hastings |
| Municipality: | Quinte West |
| Neighbourhood: | Trenton Ward |
| Style: | Bungalow |
| Approximate Age: | 51-99 |
| Tax: | $2,991 |
| Beds: | 3+1 |
| Baths: | 2 |
| Fireplace: | N |
| Pool: | None |
Locatin Map:
Payment Calculator:
