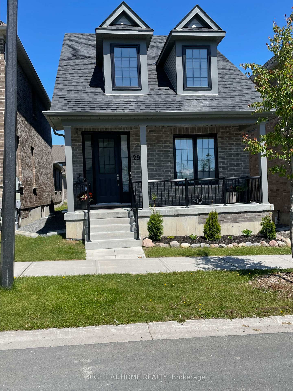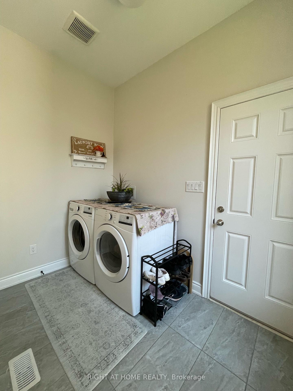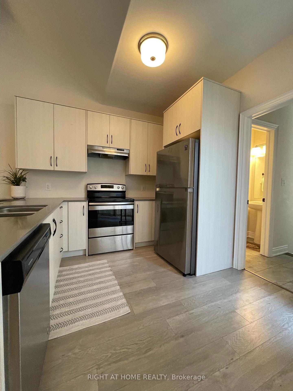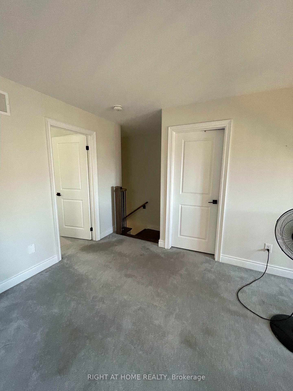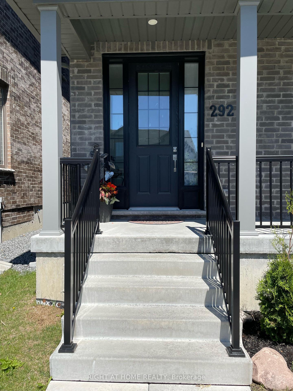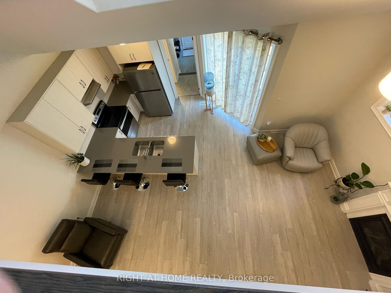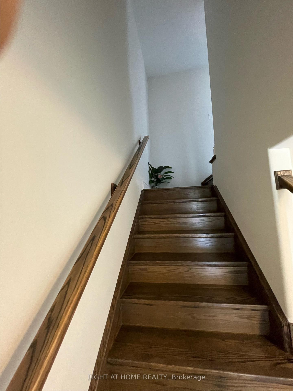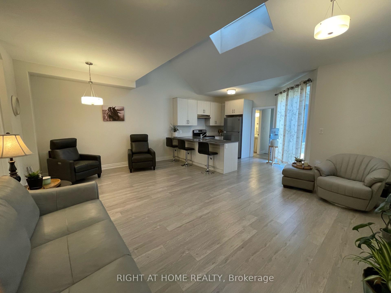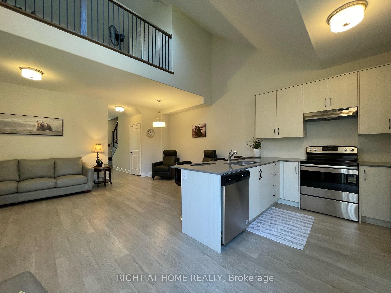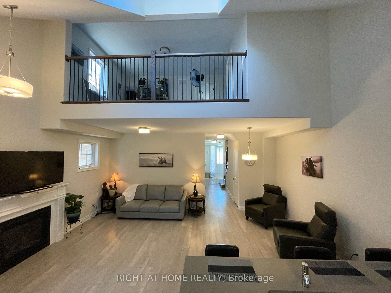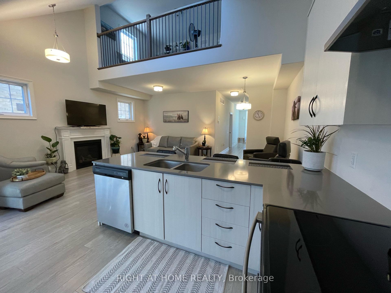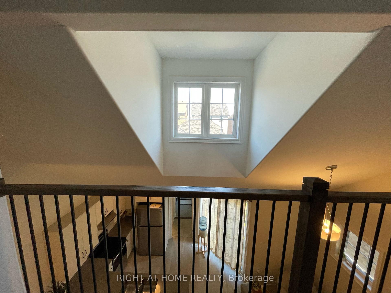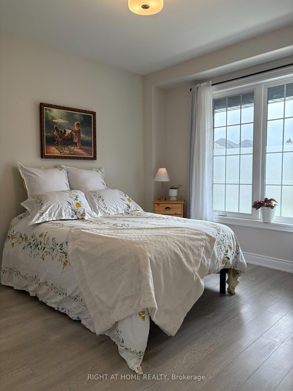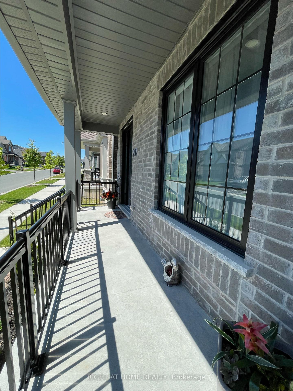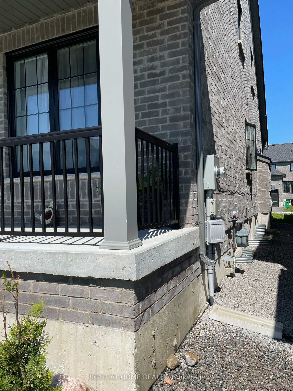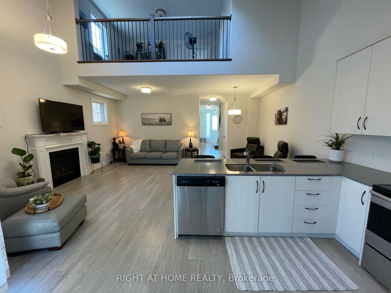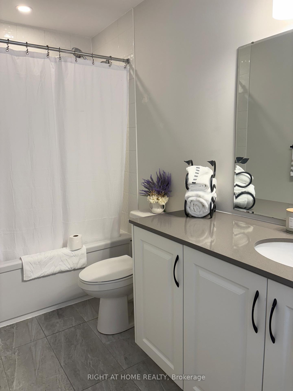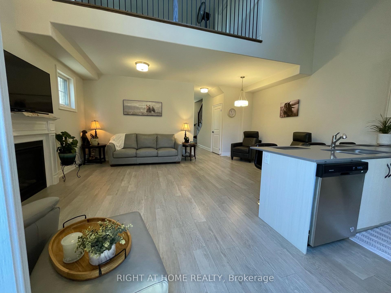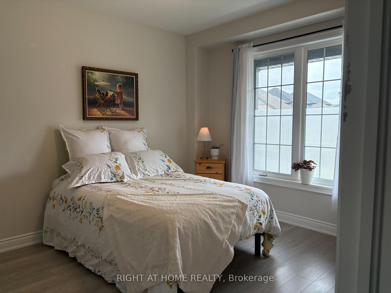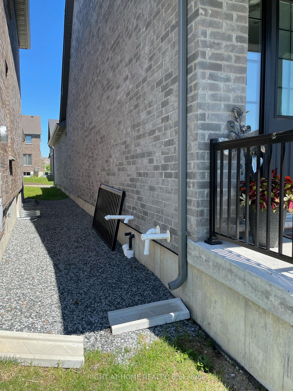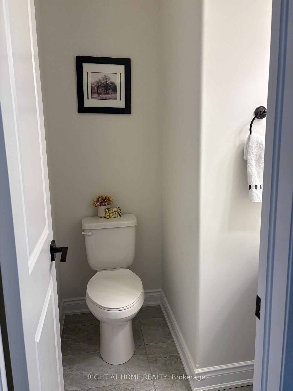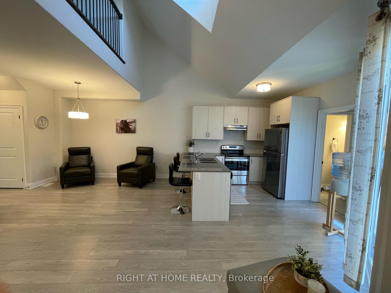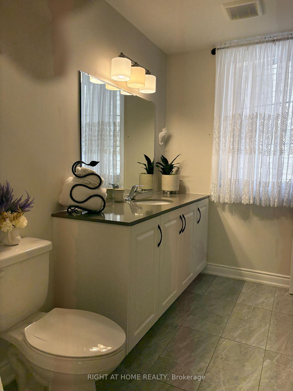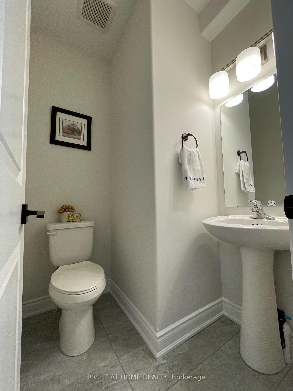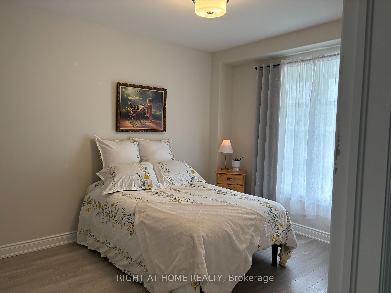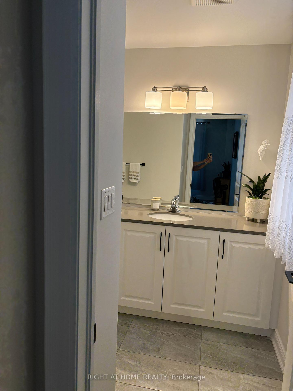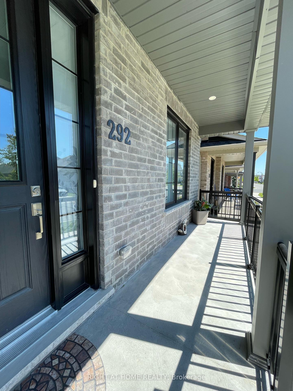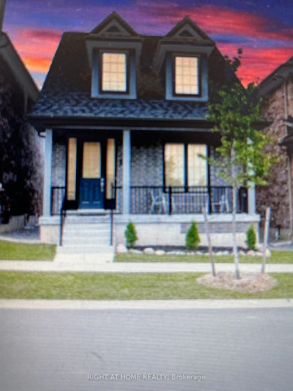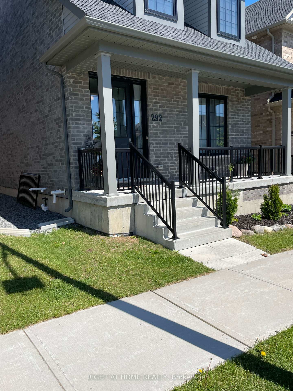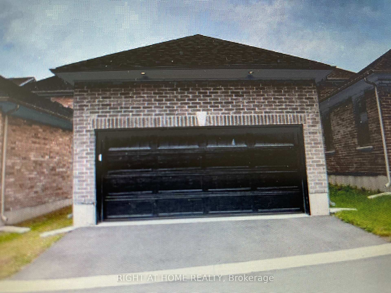$674,000
Available - For Sale
Listing ID: X12177344
292 Noftall Gard , Peterborough, K9H 0G4, Peterborough
| The combination of splendor and elegance come to mind when describing this recently built quality home. The abundance of natural light and open concept show the warm finishes throughout this bungaloft. The convenience of main floor laundry and the primary bedroom are just some of the attractive features. With an unfinished basement offering a blank canvas for the new potential owners to design and decor as desired. Located in in the north end of Peterborough in a quiet family friendly neighborhood, close to shopping malls, banks, schools and all the amenities the city has to offer just within minutes of Your door step. |
| Price | $674,000 |
| Taxes: | $5012.31 |
| Assessment Year: | 2025 |
| Occupancy: | Owner |
| Address: | 292 Noftall Gard , Peterborough, K9H 0G4, Peterborough |
| Directions/Cross Streets: | Chemong and Broadway |
| Rooms: | 9 |
| Bedrooms: | 2 |
| Bedrooms +: | 0 |
| Family Room: | F |
| Basement: | Unfinished |
| Level/Floor | Room | Length(ft) | Width(ft) | Descriptions | |
| Room 1 | Main | Kitchen | 10.23 | 9.35 | Open Concept, Large Window |
| Room 2 | Main | Living Ro | 17.71 | 10.5 | Fireplace, Carpet Free, Open Concept |
| Room 3 | Main | Dining Ro | 12.96 | 9.35 | Open Concept |
| Room 4 | Main | Primary B | 12.14 | 11.32 | 3 Pc Ensuite, Large Window, Large Closet |
| Room 5 | Second | Loft | 14.04 | 12.14 | Vaulted Ceiling(s), Large Window |
| Room 6 | Second | Bathroom | 9.84 | 6.56 | 4 Pc Bath |
| Room 7 | Main | Bathroom | 8.2 | 6.56 | 3 Pc Bath |
| Room 8 | Main | Bathroom | 9.84 | 6.89 | 4 Pc Bath |
| Washroom Type | No. of Pieces | Level |
| Washroom Type 1 | 3 | Main |
| Washroom Type 2 | 4 | Main |
| Washroom Type 3 | 4 | Second |
| Washroom Type 4 | 0 | |
| Washroom Type 5 | 0 | |
| Washroom Type 6 | 3 | Main |
| Washroom Type 7 | 4 | Main |
| Washroom Type 8 | 4 | Second |
| Washroom Type 9 | 0 | |
| Washroom Type 10 | 0 |
| Total Area: | 0.00 |
| Approximatly Age: | 0-5 |
| Property Type: | Detached |
| Style: | Bungaloft |
| Exterior: | Brick |
| Garage Type: | Detached |
| Drive Parking Spaces: | 2 |
| Pool: | None |
| Approximatly Age: | 0-5 |
| Approximatly Square Footage: | 1500-2000 |
| CAC Included: | N |
| Water Included: | N |
| Cabel TV Included: | N |
| Common Elements Included: | N |
| Heat Included: | N |
| Parking Included: | N |
| Condo Tax Included: | N |
| Building Insurance Included: | N |
| Fireplace/Stove: | Y |
| Heat Type: | Forced Air |
| Central Air Conditioning: | Central Air |
| Central Vac: | N |
| Laundry Level: | Syste |
| Ensuite Laundry: | F |
| Elevator Lift: | False |
| Sewers: | Sewer |
$
%
Years
This calculator is for demonstration purposes only. Always consult a professional
financial advisor before making personal financial decisions.
| Although the information displayed is believed to be accurate, no warranties or representations are made of any kind. |
| RIGHT AT HOME REALTY |
|
|

Wally Islam
Real Estate Broker
Dir:
416-949-2626
Bus:
416-293-8500
Fax:
905-913-8585
| Book Showing | Email a Friend |
Jump To:
At a Glance:
| Type: | Freehold - Detached |
| Area: | Peterborough |
| Municipality: | Peterborough |
| Neighbourhood: | Northcrest |
| Style: | Bungaloft |
| Approximate Age: | 0-5 |
| Tax: | $5,012.31 |
| Beds: | 2 |
| Baths: | 3 |
| Fireplace: | Y |
| Pool: | None |
Locatin Map:
Payment Calculator:
