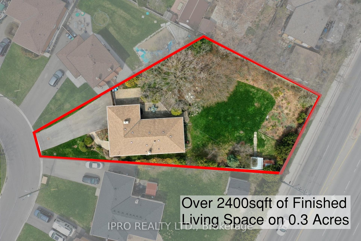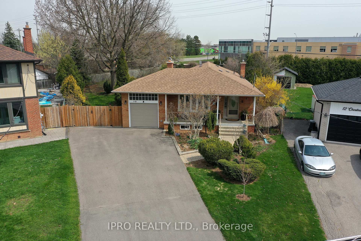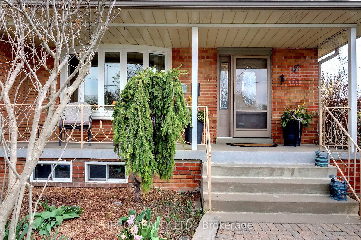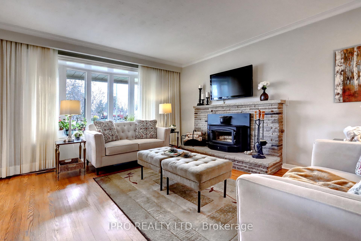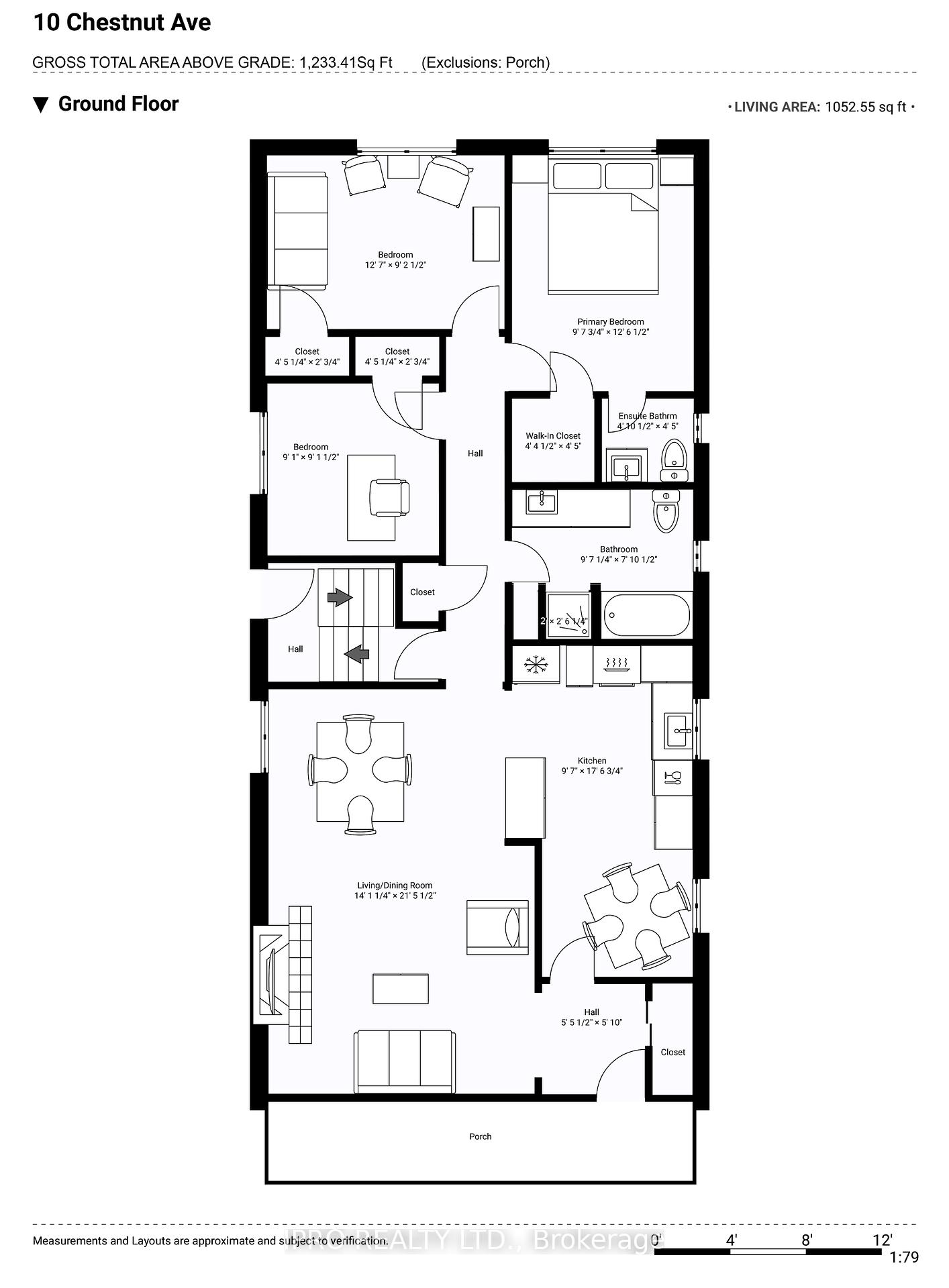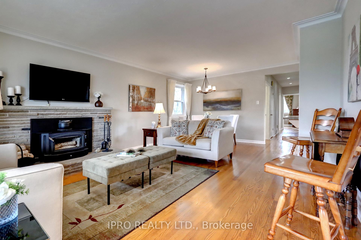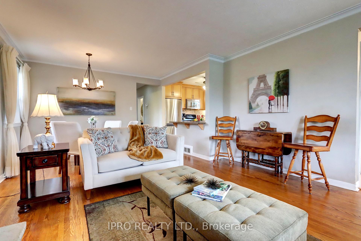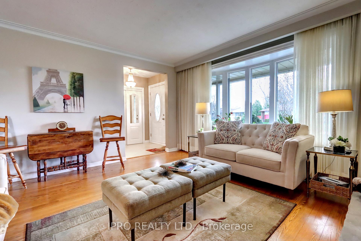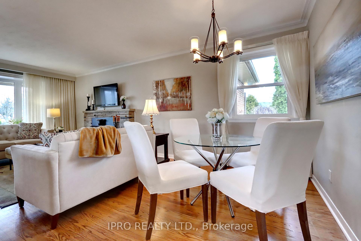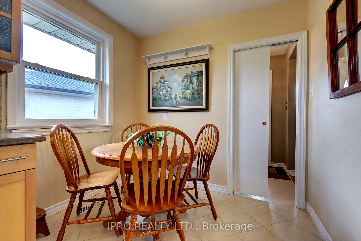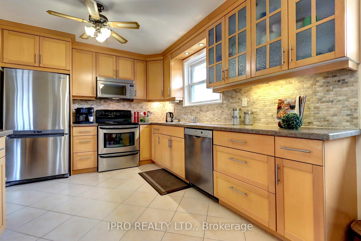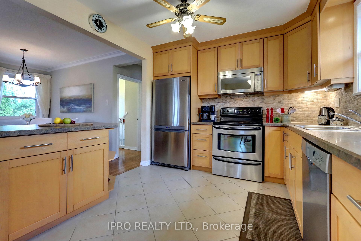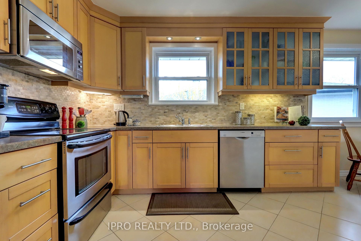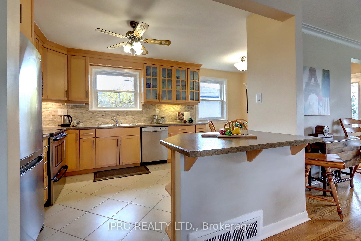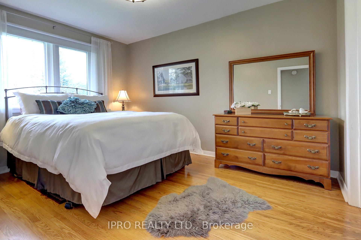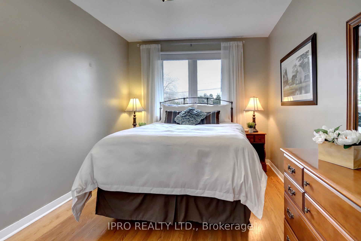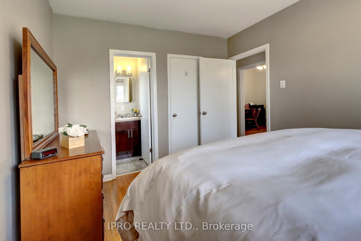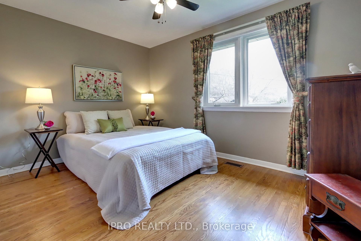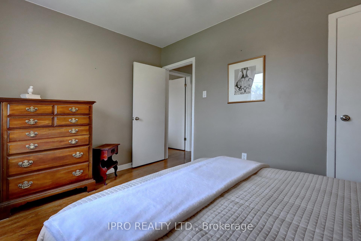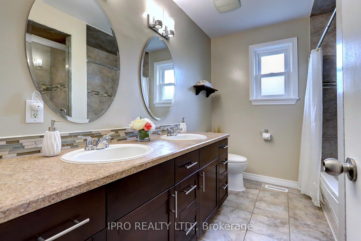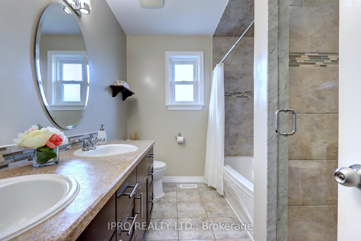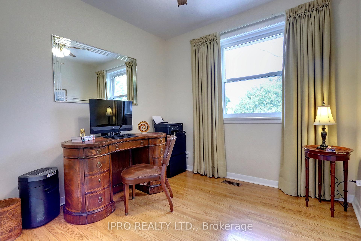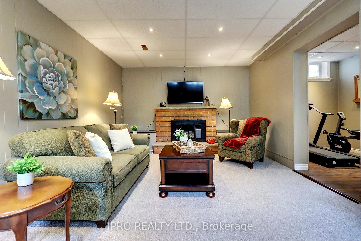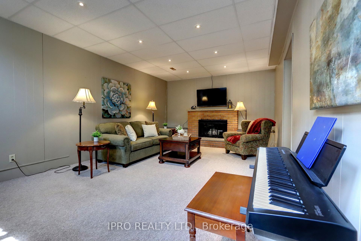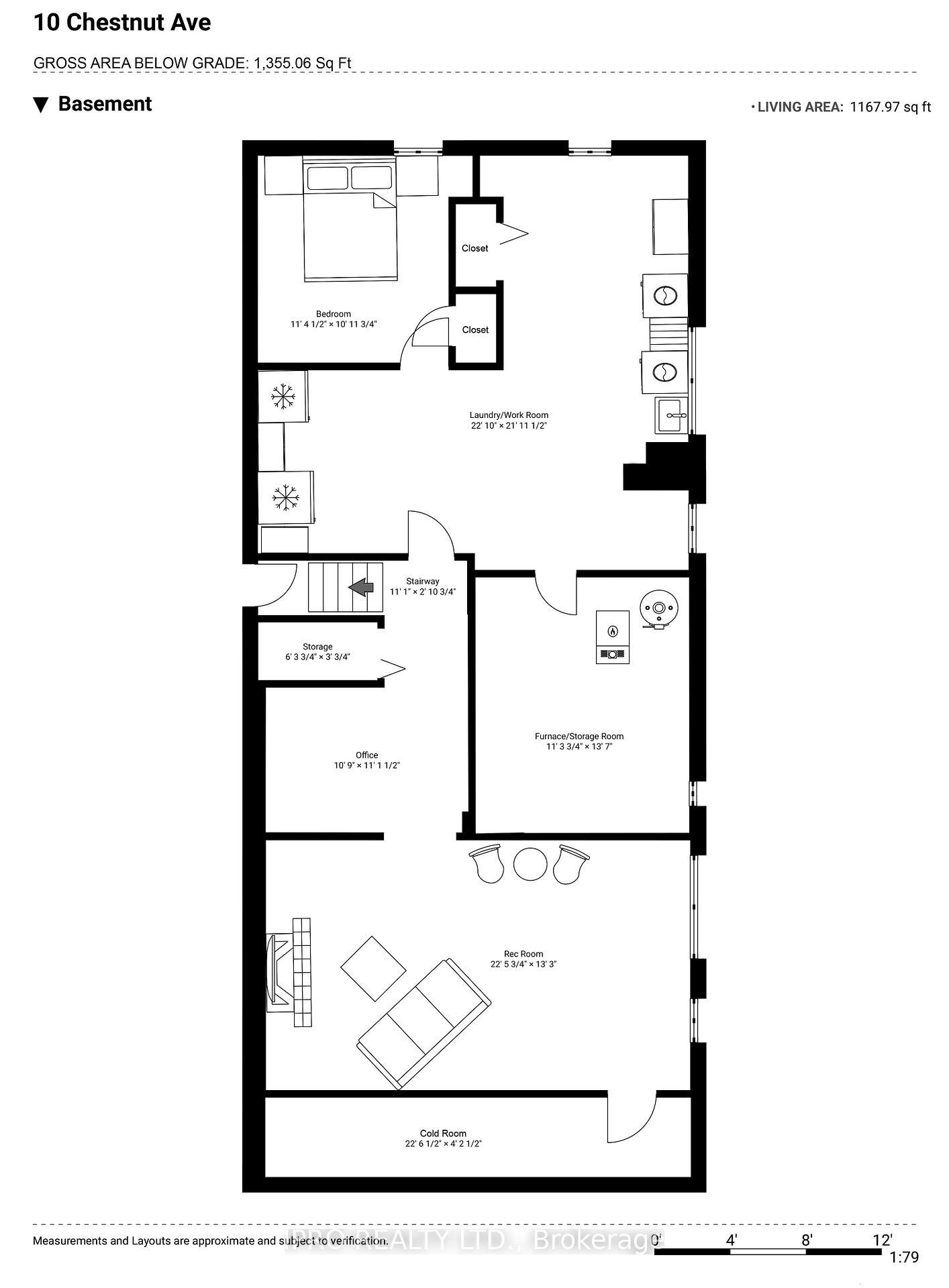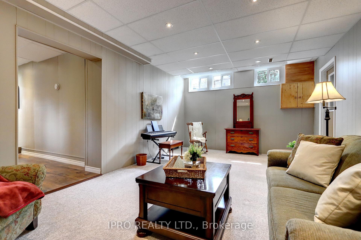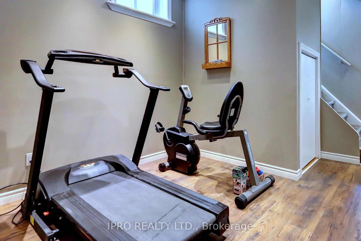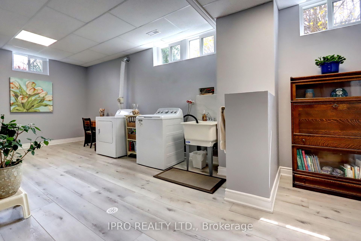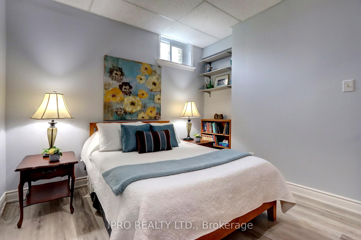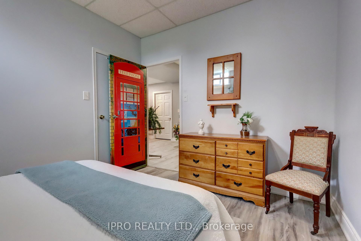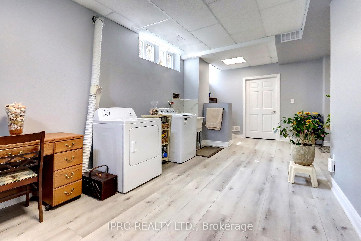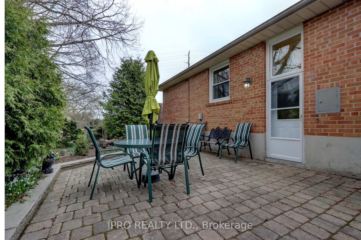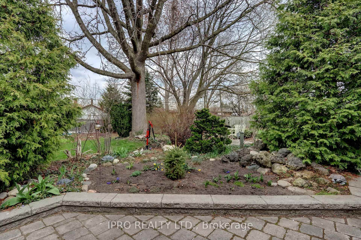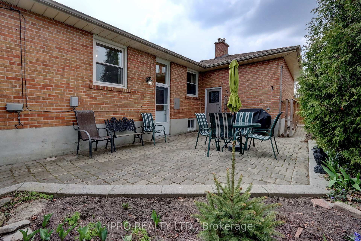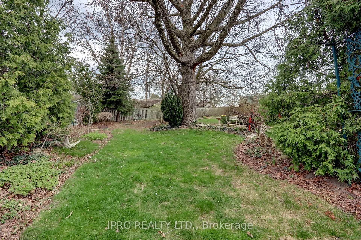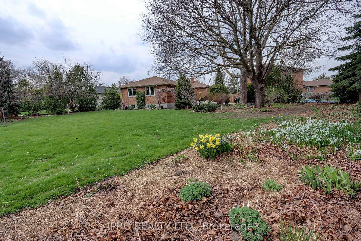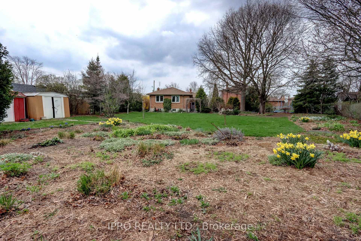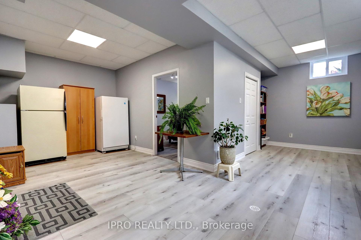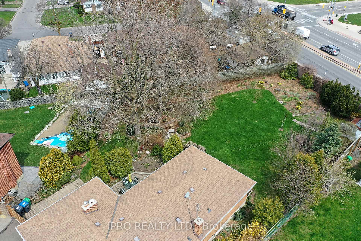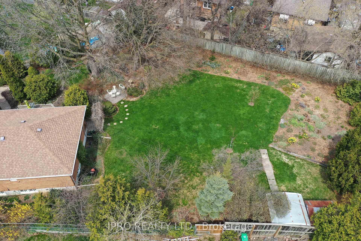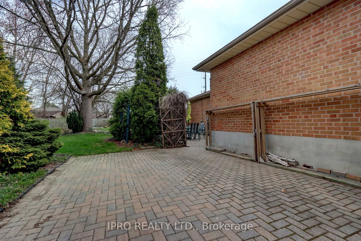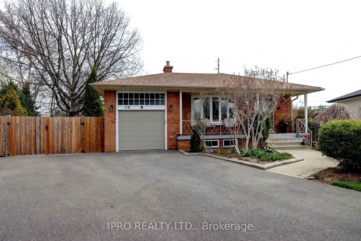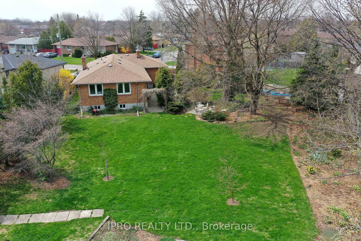$935,000
Available - For Sale
Listing ID: W12229108
10 CHESTNUT Aven , Brampton, L6X 2A5, Peel
| Welcome to the Northwood Park area of Brampton. This lovely 3+1 Bedroom, 2 Bath, raised bungalow sits on a huge 0.33acre Pie Lot w/ SE exposure for beautiful sunrises. 1 car Garage, and parking for 6 or more is another unique feature. Its a quiet street making it a great location for children. You are within walking distance to restaurants/shopping/public transit. Decorated in neutral designer colours, this home is bright & airy. Large windows bring tons of natural light into the space highlighting the glistening hardwood floors. Two wood burning fireplaces are features in the living room & recreational room. The eat-in kitchen has been renovated to include a small breakfast bar for 2. The nearly 9 high basement has separate side entrance and is fully finished with a large open laundry/work area, separate office area, bedroom & recretion room. For those who like preserving, there is a very large cold cellar. In the mechanical room, you will find extra storage space. Make your way out to the backyard with all the beautiful perennial gardens. A patio is located just through the side entrance providing fabulous outdoor entertaining space in the summer. |
| Price | $935,000 |
| Taxes: | $5144.59 |
| Assessment Year: | 2025 |
| Occupancy: | Owner |
| Address: | 10 CHESTNUT Aven , Brampton, L6X 2A5, Peel |
| Acreage: | < .50 |
| Directions/Cross Streets: | QUEEN ST & KIMBARK |
| Rooms: | 6 |
| Rooms +: | 3 |
| Bedrooms: | 3 |
| Bedrooms +: | 1 |
| Family Room: | F |
| Basement: | Separate Ent, Full |
| Level/Floor | Room | Length(ft) | Width(ft) | Descriptions | |
| Room 1 | Main | Living Ro | 21.48 | 14.07 | Hardwood Floor, Fireplace, Open Concept |
| Room 2 | Main | Dining Ro | 21.48 | 14.07 | Hardwood Floor, Crown Moulding, Open Concept |
| Room 3 | Main | Kitchen | 17.58 | 9.58 | Tile Floor, Backsplash, Open Concept |
| Room 4 | Main | Primary B | 12.6 | 9.68 | Hardwood Floor, 2 Pc Ensuite, Walk-In Closet(s) |
| Room 5 | Main | Bathroom | 4.92 | 4.43 | Tile Floor, 2 Pc Ensuite, Above Grade Window |
| Room 6 | Main | Bedroom 2 | 9.32 | 9.25 | Hardwood Floor, Closet, Window |
| Room 7 | Main | Bedroom 3 | 9.15 | 9.09 | Hardwood Floor, Closet, Window |
| Room 8 | Main | Bathroom | 9.58 | 7.08 | Tile Floor, 5 Pc Bath, Double Sink |
| Room 9 | Basement | Bedroom 4 | 11.41 | 10.99 | Laminate, Closet, Window |
| Room 10 | Basement | Laundry | 22.83 | 22.01 | Laminate, Laundry Sink, Window |
| Room 11 | Basement | Recreatio | 22.5 | 13.25 | Broadloom, Fireplace, Window |
| Room 12 | Basement | Office | 11.15 | 10.76 | Laminate, Open Concept, Window |
| Room 13 | Basement | Utility R | 13.58 | 11.32 | Concrete Floor, Separate Room |
| Washroom Type | No. of Pieces | Level |
| Washroom Type 1 | 2 | Main |
| Washroom Type 2 | 5 | Main |
| Washroom Type 3 | 0 | |
| Washroom Type 4 | 0 | |
| Washroom Type 5 | 0 | |
| Washroom Type 6 | 2 | Main |
| Washroom Type 7 | 5 | Main |
| Washroom Type 8 | 0 | |
| Washroom Type 9 | 0 | |
| Washroom Type 10 | 0 |
| Total Area: | 0.00 |
| Approximatly Age: | 51-99 |
| Property Type: | Detached |
| Style: | Bungalow-Raised |
| Exterior: | Brick |
| Garage Type: | Attached |
| (Parking/)Drive: | Private Do |
| Drive Parking Spaces: | 6 |
| Park #1 | |
| Parking Type: | Private Do |
| Park #2 | |
| Parking Type: | Private Do |
| Pool: | None |
| Approximatly Age: | 51-99 |
| Approximatly Square Footage: | 1100-1500 |
| CAC Included: | N |
| Water Included: | N |
| Cabel TV Included: | N |
| Common Elements Included: | N |
| Heat Included: | N |
| Parking Included: | N |
| Condo Tax Included: | N |
| Building Insurance Included: | N |
| Fireplace/Stove: | Y |
| Heat Type: | Forced Air |
| Central Air Conditioning: | Central Air |
| Central Vac: | N |
| Laundry Level: | Syste |
| Ensuite Laundry: | F |
| Sewers: | Sewer |
| Utilities-Cable: | A |
| Utilities-Hydro: | Y |
$
%
Years
This calculator is for demonstration purposes only. Always consult a professional
financial advisor before making personal financial decisions.
| Although the information displayed is believed to be accurate, no warranties or representations are made of any kind. |
| IPRO REALTY LTD. |
|
|

Wally Islam
Real Estate Broker
Dir:
416-949-2626
Bus:
416-293-8500
Fax:
905-913-8585
| Virtual Tour | Book Showing | Email a Friend |
Jump To:
At a Glance:
| Type: | Freehold - Detached |
| Area: | Peel |
| Municipality: | Brampton |
| Neighbourhood: | Northwood Park |
| Style: | Bungalow-Raised |
| Approximate Age: | 51-99 |
| Tax: | $5,144.59 |
| Beds: | 3+1 |
| Baths: | 2 |
| Fireplace: | Y |
| Pool: | None |
Locatin Map:
Payment Calculator:
