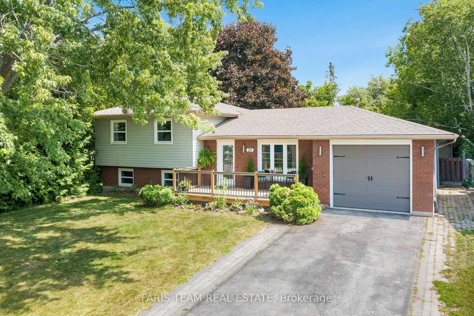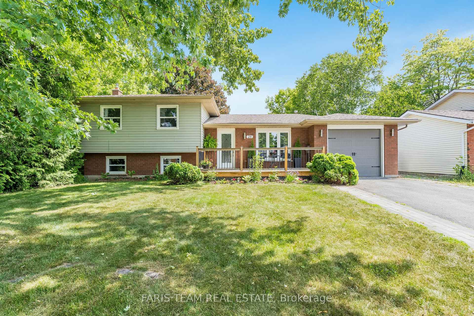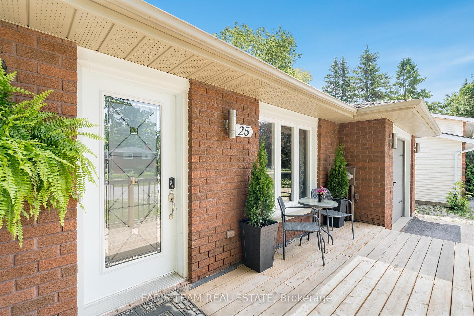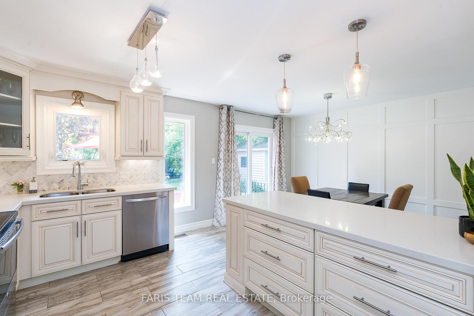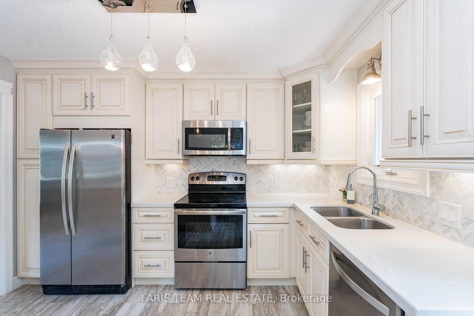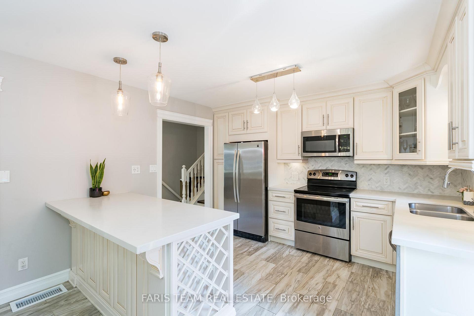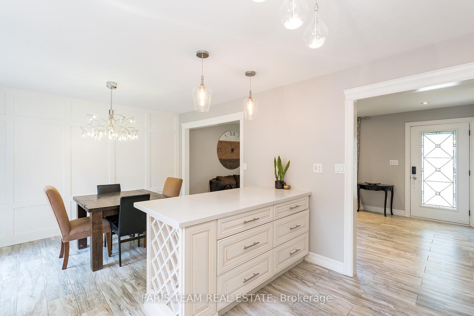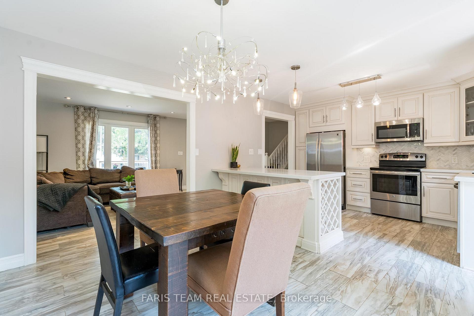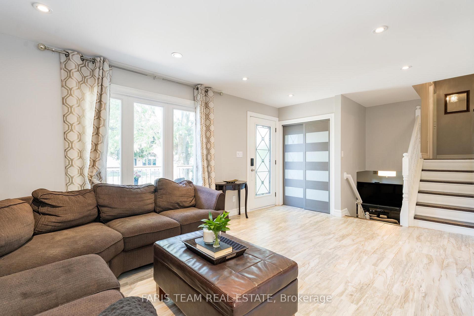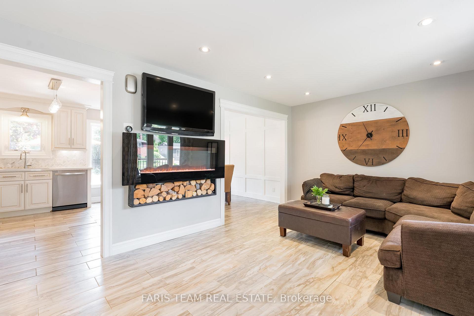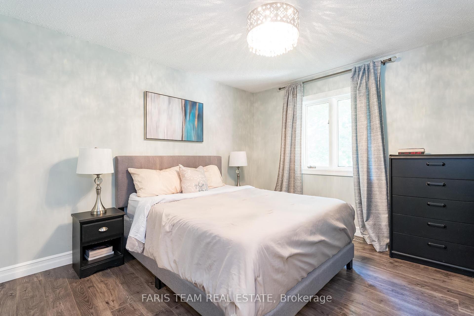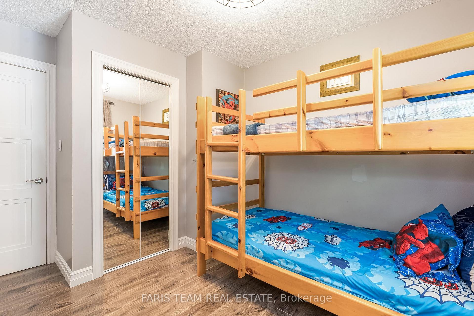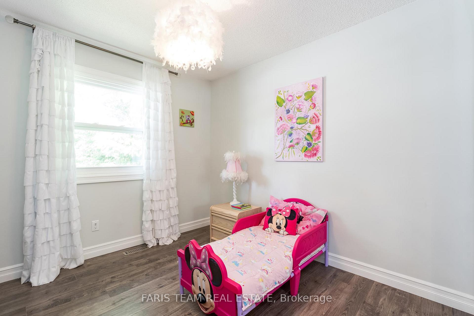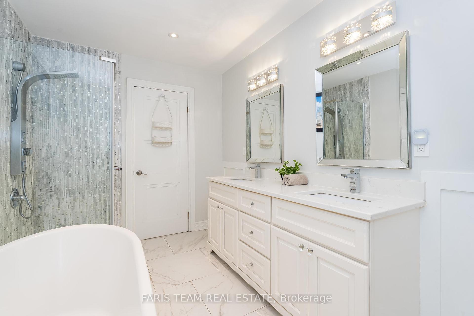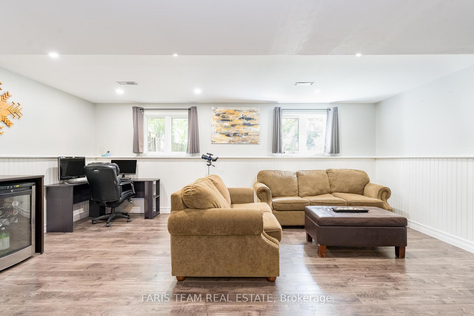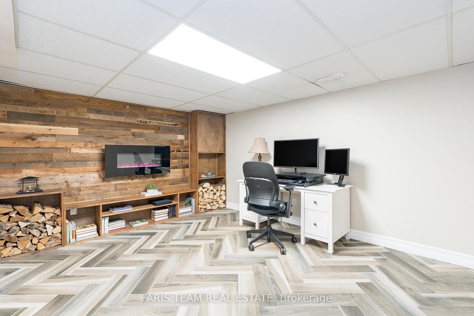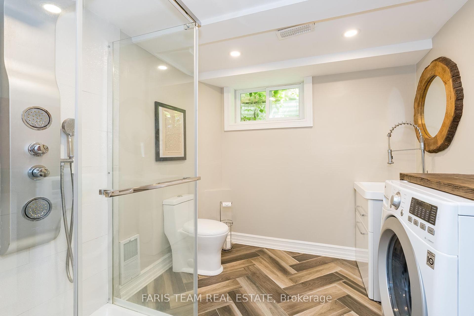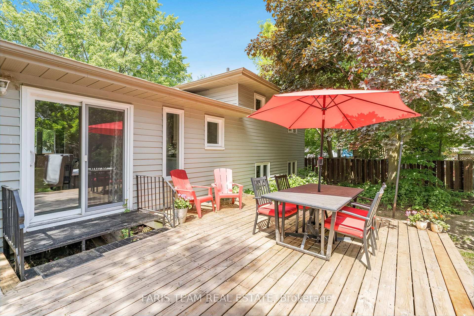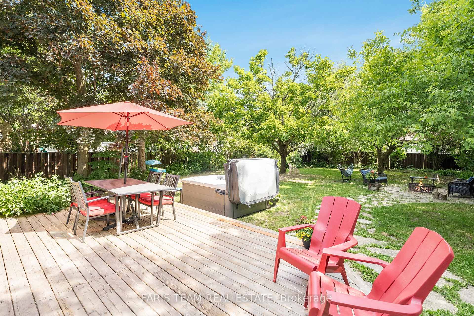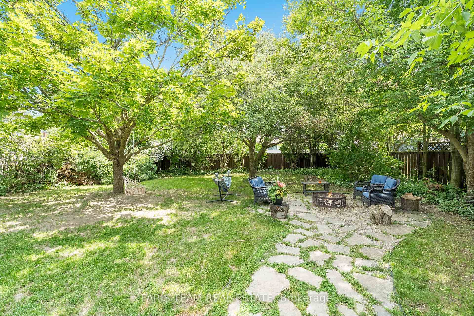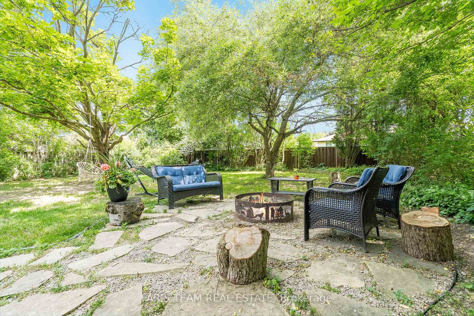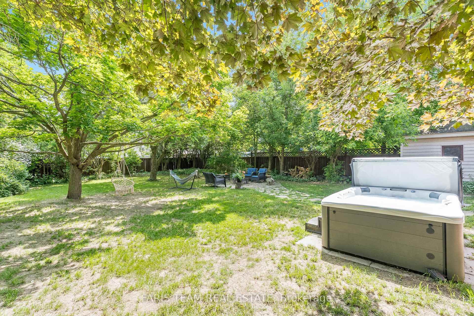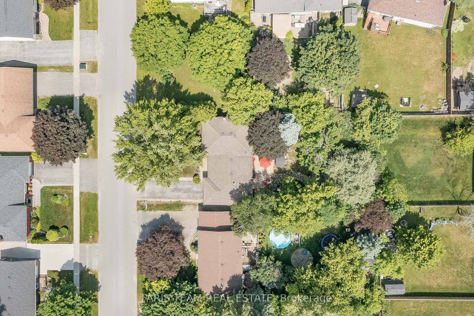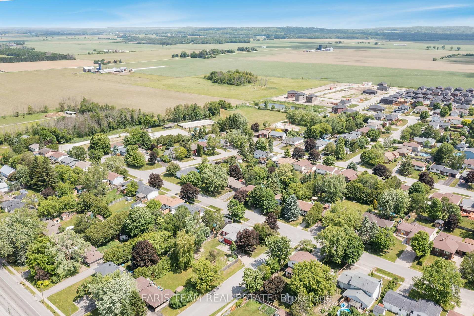$764,000
Available - For Sale
Listing ID: S12230424
25 Centennial Aven , Springwater, L0L 1P0, Simcoe
| Top 5 Reasons You Will Love This Home: 1) Situated in the heart of Elmvale, this home offers the perfect mix of small-town charm and everyday convenience, just a short walk to schools, parks, groceries, and all the essentials of a close-knit, family-friendly community 2) Beautifully updated throughout, the interior showcases premium ceramic tile flooring, stylish lighting, and a character-filled kitchen with wainscoting that adds warmth and personality 3) The backyard is a private escape with mature trees, full fencing, and plenty of room to relax or play, complete with a hot tub installed in 2022, making it the ideal spot to unwind year-round 4) The inviting eat-in kitchen features a spacious peninsula with seating, creating a natural gathering space perfect for everyday meals or casual entertaining 5) With four finished levels, this sidesplit design delivers incredible flexibility, featuring a walk-up basement with direct access to the garage and yard, perfect for multi-generational living and a home office or guest accommodation; appreciate the attached fully insulated garage, offering interior access to the basement as well as a garden door leading directly to the backyard. 1,726 above grade sq.ft. plus a finished basement. Visit our website for more detailed information. |
| Price | $764,000 |
| Taxes: | $3071.78 |
| Occupancy: | Owner |
| Address: | 25 Centennial Aven , Springwater, L0L 1P0, Simcoe |
| Acreage: | < .50 |
| Directions/Cross Streets: | Shaw St/Centennial Ave |
| Rooms: | 7 |
| Rooms +: | 1 |
| Bedrooms: | 3 |
| Bedrooms +: | 0 |
| Family Room: | F |
| Basement: | Finished, Full |
| Level/Floor | Room | Length(ft) | Width(ft) | Descriptions | |
| Room 1 | Main | Kitchen | 19.06 | 11.78 | Eat-in Kitchen, Ceramic Floor, W/O To Yard |
| Room 2 | Main | Living Ro | 17.35 | 11.51 | Ceramic Floor, Electric Fireplace, Closet |
| Room 3 | Second | Primary B | 11.94 | 11.74 | Laminate, Closet, Window |
| Room 4 | Second | Bedroom | 11.35 | 9.81 | Laminate, Closet, Window |
| Room 5 | Second | Bedroom | 11.35 | 9.51 | Laminate, Closet, Window |
| Room 6 | Lower | Family Ro | 19.61 | 13.51 | Laminate, Gas Fireplace, Window |
| Room 7 | Lower | Recreatio | 19.58 | 11.78 | Laminate, Recessed Lighting, Window |
| Room 8 | Basement | Den | 19.42 | 11.28 | Ceramic Floor, B/I Shelves, Walk-In Closet(s) |
| Washroom Type | No. of Pieces | Level |
| Washroom Type 1 | 5 | Second |
| Washroom Type 2 | 2 | Basement |
| Washroom Type 3 | 0 | |
| Washroom Type 4 | 0 | |
| Washroom Type 5 | 0 | |
| Washroom Type 6 | 5 | Second |
| Washroom Type 7 | 2 | Basement |
| Washroom Type 8 | 0 | |
| Washroom Type 9 | 0 | |
| Washroom Type 10 | 0 |
| Total Area: | 0.00 |
| Approximatly Age: | 31-50 |
| Property Type: | Detached |
| Style: | Sidesplit 3 |
| Exterior: | Brick, Vinyl Siding |
| Garage Type: | Attached |
| (Parking/)Drive: | Available |
| Drive Parking Spaces: | 4 |
| Park #1 | |
| Parking Type: | Available |
| Park #2 | |
| Parking Type: | Available |
| Pool: | None |
| Approximatly Age: | 31-50 |
| Approximatly Square Footage: | 1500-2000 |
| CAC Included: | N |
| Water Included: | N |
| Cabel TV Included: | N |
| Common Elements Included: | N |
| Heat Included: | N |
| Parking Included: | N |
| Condo Tax Included: | N |
| Building Insurance Included: | N |
| Fireplace/Stove: | Y |
| Heat Type: | Forced Air |
| Central Air Conditioning: | Central Air |
| Central Vac: | N |
| Laundry Level: | Syste |
| Ensuite Laundry: | F |
| Sewers: | Sewer |
$
%
Years
This calculator is for demonstration purposes only. Always consult a professional
financial advisor before making personal financial decisions.
| Although the information displayed is believed to be accurate, no warranties or representations are made of any kind. |
| FARIS TEAM REAL ESTATE |
|
|

Wally Islam
Real Estate Broker
Dir:
416-949-2626
Bus:
416-293-8500
Fax:
905-913-8585
| Virtual Tour | Book Showing | Email a Friend |
Jump To:
At a Glance:
| Type: | Freehold - Detached |
| Area: | Simcoe |
| Municipality: | Springwater |
| Neighbourhood: | Elmvale |
| Style: | Sidesplit 3 |
| Approximate Age: | 31-50 |
| Tax: | $3,071.78 |
| Beds: | 3 |
| Baths: | 2 |
| Fireplace: | Y |
| Pool: | None |
Locatin Map:
Payment Calculator:
