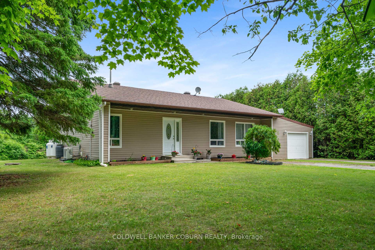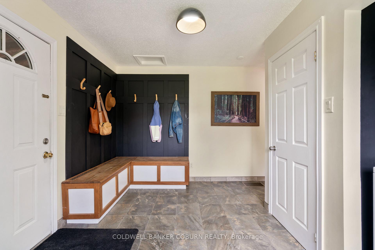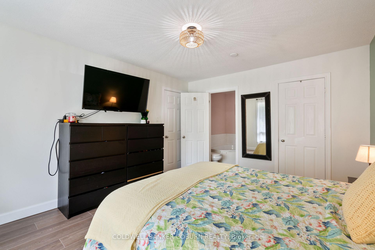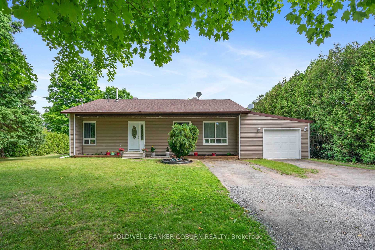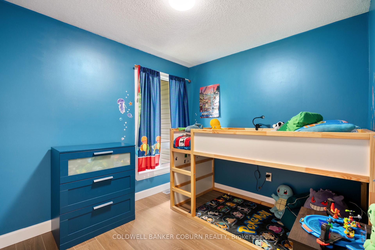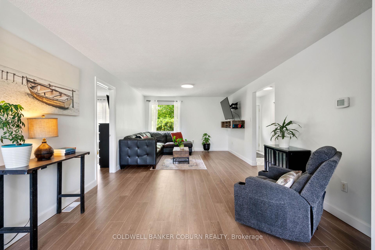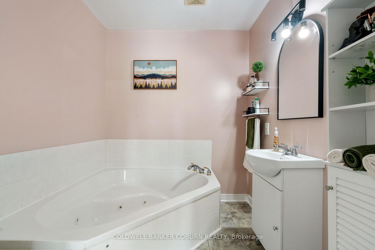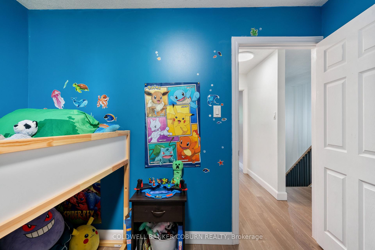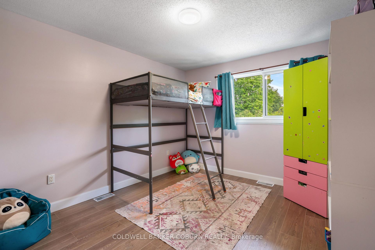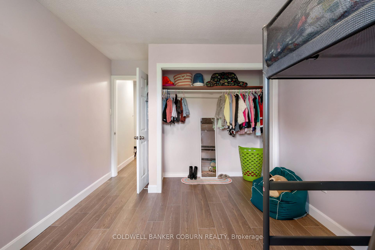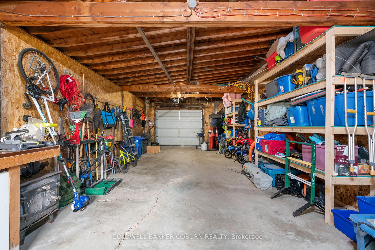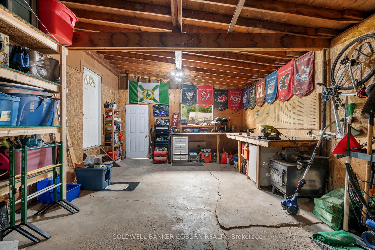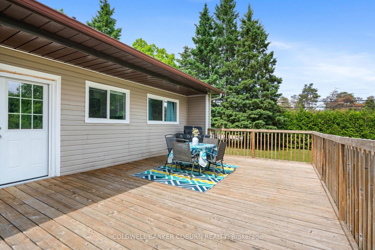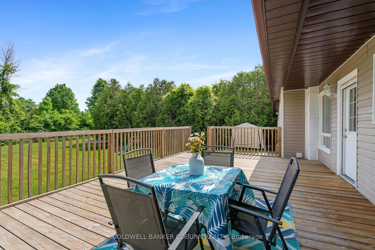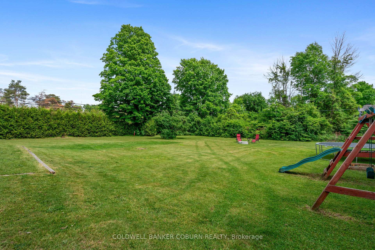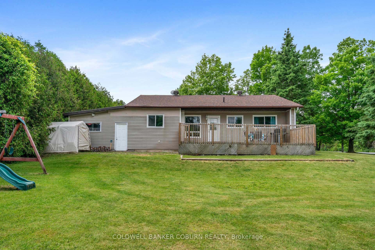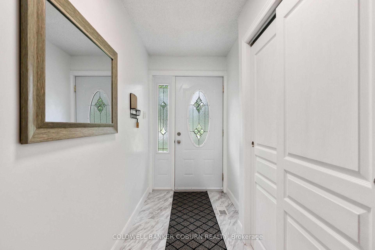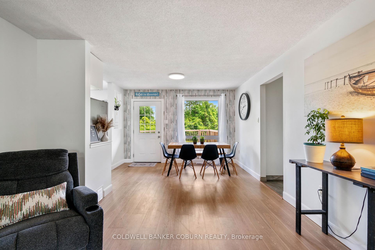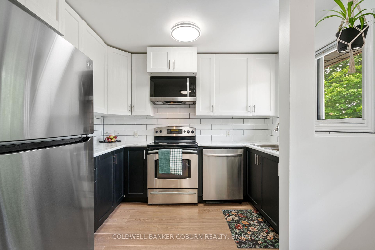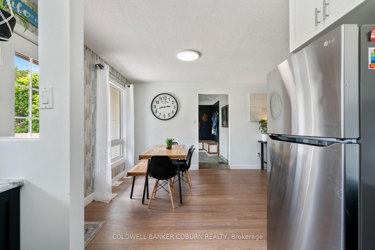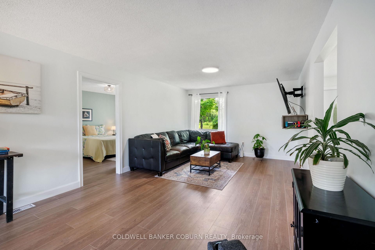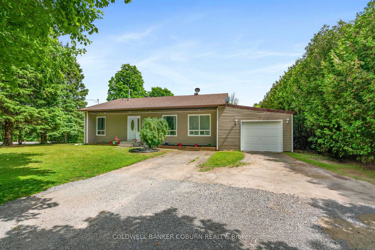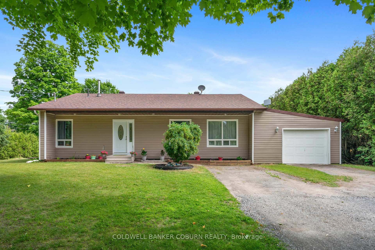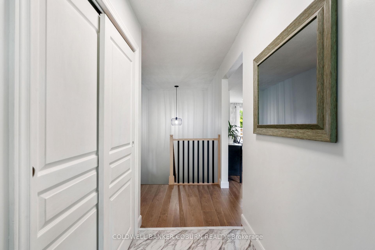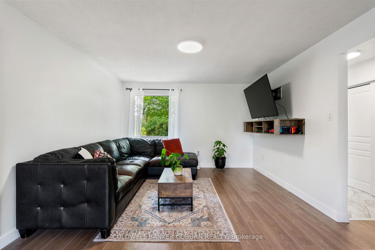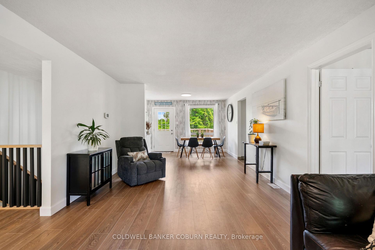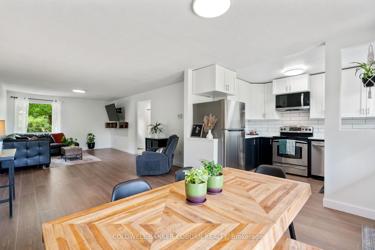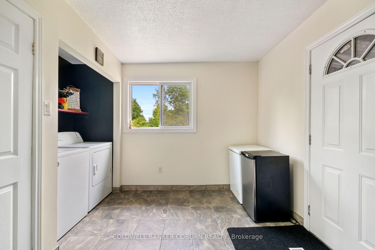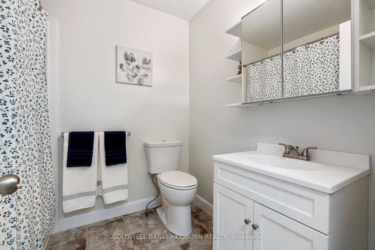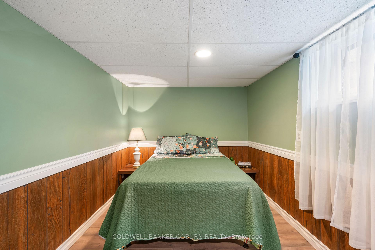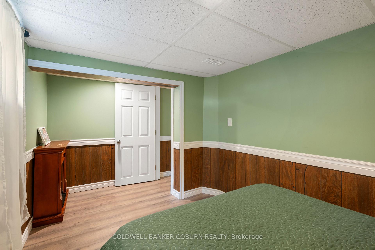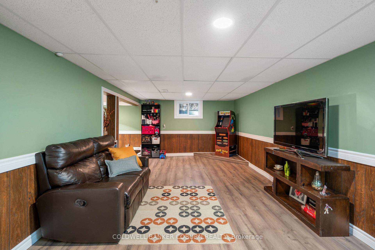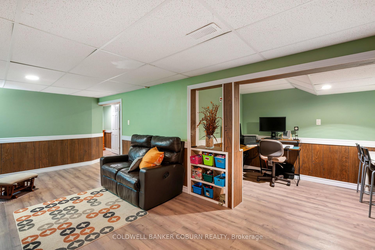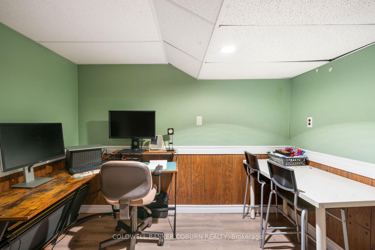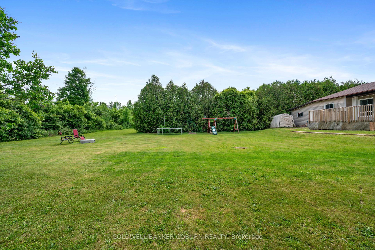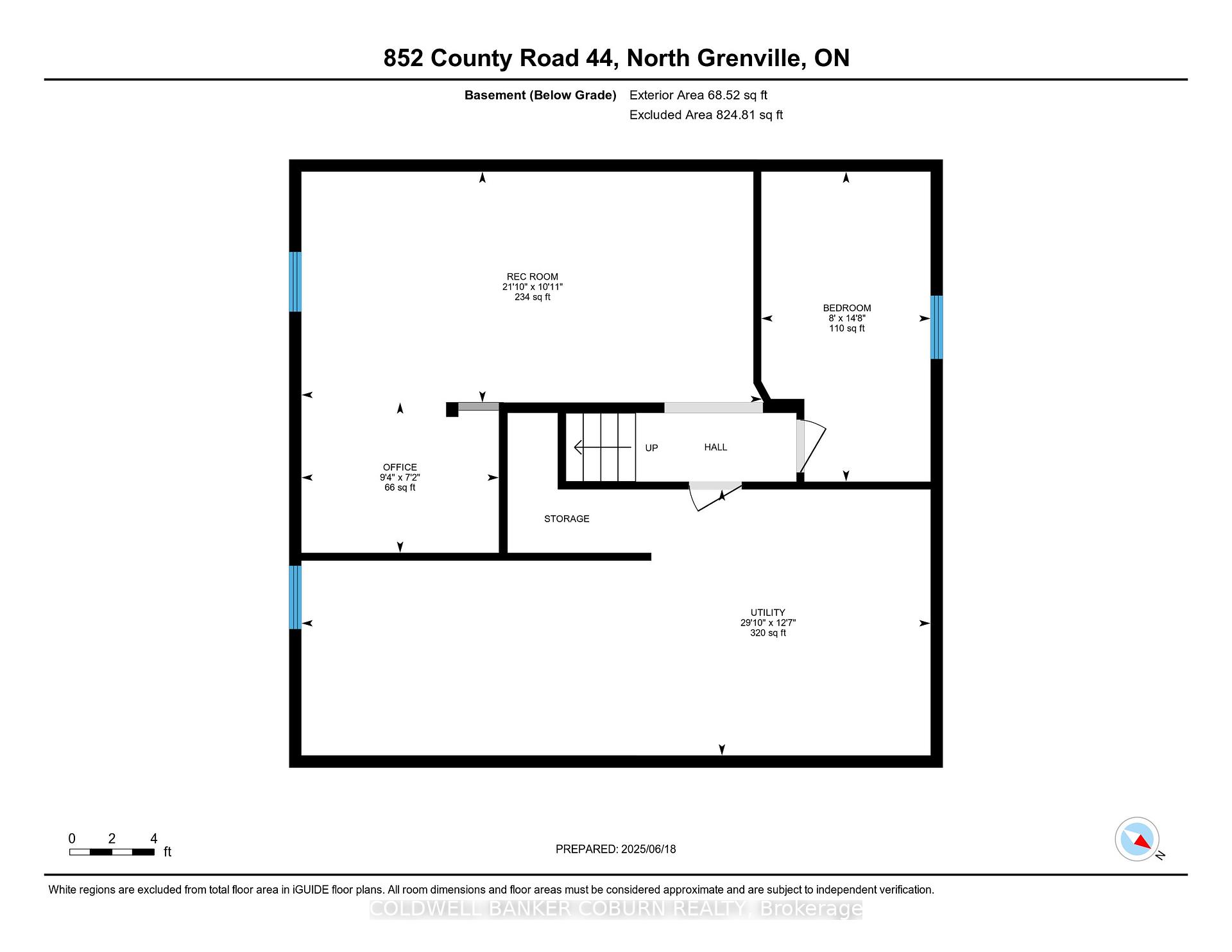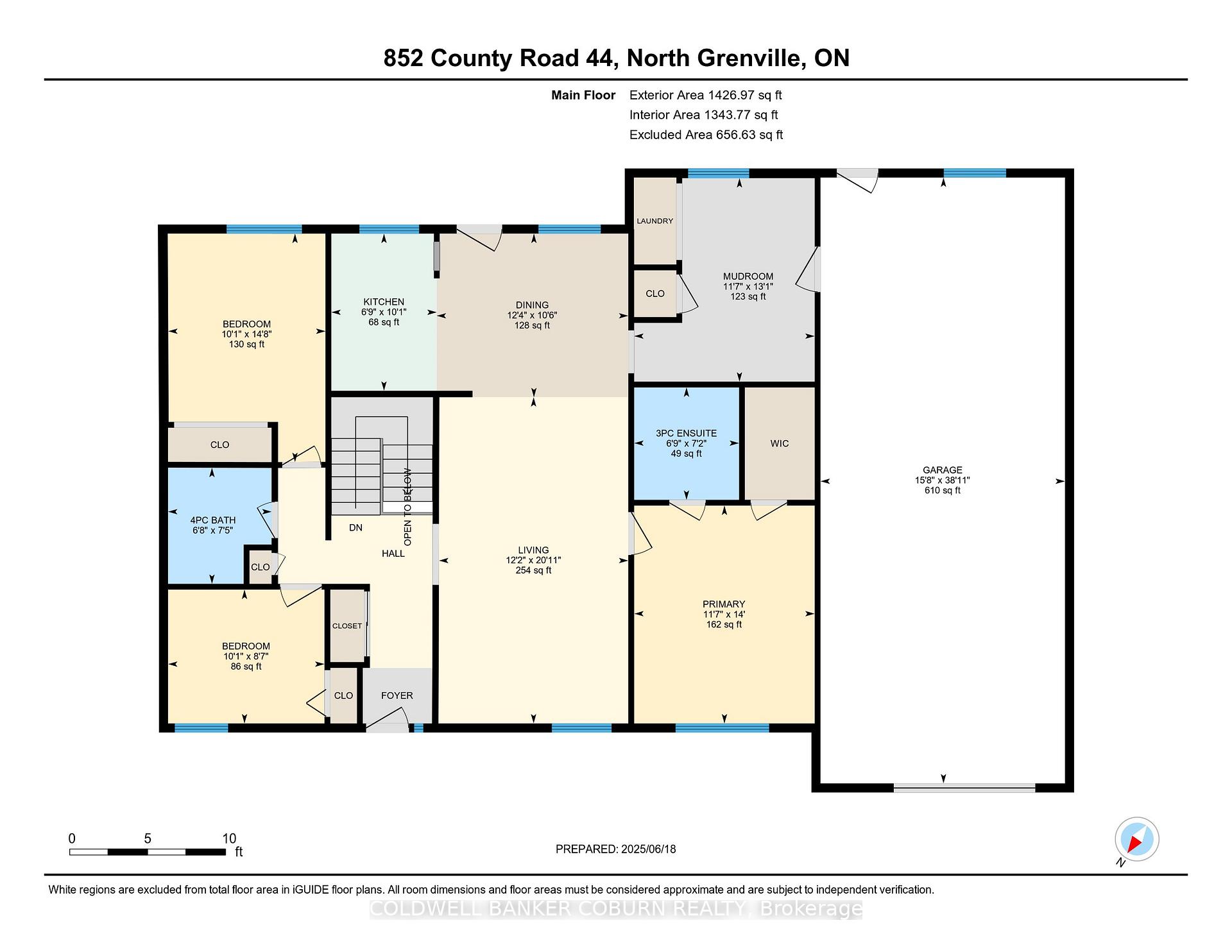$569,900
Available - For Sale
Listing ID: X12230968
852 County Road 44 Road , North Grenville, K0G 1J0, Leeds and Grenvi
| This single-family home, located just five minutes from Kemptville, sits on a large, private country lot. The south-facing backyard receives full sun in the afternoons and offers tons of space for gardening, kicking around a soccer ball and family campfires. The house has an open concept layout with a spacious living /dining room. The main living area has great natural light. The kitchen was renovated in 2025 with new cabinets and countertop. Flooring is wider plank laminate and the house is carpet free. The primary bedroom has a walk in closet and 3 pc ensuite bath with soaker tub. The other 2 bedrooms on the main level share the newly renovated main bath. The garage leads into a huge mudroom and laundry area. Downstairs is a finished family room and office corner. The 4th bedroom would work as well for a home office or craft room. Updates include propane furnace 2018, central AC June 2025, roof shingles 2017, new sump pump 2020, new water heater 2018, water pump 2019, Water Guard sub-floor install 2020, finished basement 2024; complete bathroom and kitchen reno 2025, new front door and basement windows 2025, LED lighting installed 2025. There is ample storage in the unfinished area opposite the utility room. The garage fits 2 cars end to end with space for a workshop as well. Heating costs: propane $290/month; hydro costs$130/month. Internet is with Rogers however Bell is also available here. Garbage and recycling is at the end of the driveway; the mail kiosk is across the street. This location has busing to North Grenville schools. Access to Hwy 416 at County Rd 20 is 3 minutes away. |
| Price | $569,900 |
| Taxes: | $2787.00 |
| Assessment Year: | 2024 |
| Occupancy: | Owner |
| Address: | 852 County Road 44 Road , North Grenville, K0G 1J0, Leeds and Grenvi |
| Directions/Cross Streets: | Fetherston Lane and County Road 44 |
| Rooms: | 15 |
| Bedrooms: | 4 |
| Bedrooms +: | 0 |
| Family Room: | T |
| Basement: | Full, Partially Fi |
| Level/Floor | Room | Length(ft) | Width(ft) | Descriptions | |
| Room 1 | Main | Living Ro | 20.89 | 12.14 | Carpet Free, Large Window |
| Room 2 | Main | Dining Ro | 12.3 | 10.5 | Overlooks Backyard, W/O To Deck |
| Room 3 | Main | Kitchen | 10.07 | 6.72 | Custom Backsplash, South View |
| Room 4 | Main | Primary B | 13.97 | 11.58 | |
| Room 5 | Main | Bathroom | 7.15 | 6.72 | 3 Pc Ensuite, Soaking Tub |
| Room 6 | Main | Other | 7.15 | 4.85 | Walk-In Closet(s) |
| Room 7 | Main | Foyer | 8.56 | 3.94 | Double Closet |
| Room 8 | Main | Bedroom 2 | 14.66 | 10.07 | Double Closet |
| Room 9 | Main | Bedroom 3 | 10.07 | 8.56 | |
| Room 10 | Main | Bathroom | 7.41 | 6.66 | 4 Pc Bath |
| Room 11 | Main | Mud Room | 13.05 | 11.58 | Combined w/Laundry |
| Room 12 | Basement | Family Ro | 21.81 | 10.89 | |
| Room 13 | Basement | Office | 9.32 | 6.99 | |
| Room 14 | Basement | Bedroom 4 | 14.66 | 7.97 | Above Grade Window |
| Washroom Type | No. of Pieces | Level |
| Washroom Type 1 | 3 | |
| Washroom Type 2 | 4 | |
| Washroom Type 3 | 0 | |
| Washroom Type 4 | 0 | |
| Washroom Type 5 | 0 | |
| Washroom Type 6 | 3 | |
| Washroom Type 7 | 4 | |
| Washroom Type 8 | 0 | |
| Washroom Type 9 | 0 | |
| Washroom Type 10 | 0 | |
| Washroom Type 11 | 3 | |
| Washroom Type 12 | 4 | |
| Washroom Type 13 | 0 | |
| Washroom Type 14 | 0 | |
| Washroom Type 15 | 0 |
| Total Area: | 0.00 |
| Approximatly Age: | 51-99 |
| Property Type: | Detached |
| Style: | Bungalow |
| Exterior: | Vinyl Siding |
| Garage Type: | Attached |
| (Parking/)Drive: | Private Do |
| Drive Parking Spaces: | 3 |
| Park #1 | |
| Parking Type: | Private Do |
| Park #2 | |
| Parking Type: | Private Do |
| Park #3 | |
| Parking Type: | Inside Ent |
| Pool: | None |
| Approximatly Age: | 51-99 |
| Approximatly Square Footage: | 1100-1500 |
| Property Features: | School Bus R, Wooded/Treed |
| CAC Included: | N |
| Water Included: | N |
| Cabel TV Included: | N |
| Common Elements Included: | N |
| Heat Included: | N |
| Parking Included: | N |
| Condo Tax Included: | N |
| Building Insurance Included: | N |
| Fireplace/Stove: | N |
| Heat Type: | Forced Air |
| Central Air Conditioning: | Central Air |
| Central Vac: | N |
| Laundry Level: | Syste |
| Ensuite Laundry: | F |
| Sewers: | Septic |
| Utilities-Cable: | N |
| Utilities-Hydro: | Y |
$
%
Years
This calculator is for demonstration purposes only. Always consult a professional
financial advisor before making personal financial decisions.
| Although the information displayed is believed to be accurate, no warranties or representations are made of any kind. |
| COLDWELL BANKER COBURN REALTY |
|
|

Wally Islam
Real Estate Broker
Dir:
416-949-2626
Bus:
416-293-8500
Fax:
905-913-8585
| Virtual Tour | Book Showing | Email a Friend |
Jump To:
At a Glance:
| Type: | Freehold - Detached |
| Area: | Leeds and Grenville |
| Municipality: | North Grenville |
| Neighbourhood: | 803 - North Grenville Twp (Kemptville South) |
| Style: | Bungalow |
| Approximate Age: | 51-99 |
| Tax: | $2,787 |
| Beds: | 4 |
| Baths: | 2 |
| Fireplace: | N |
| Pool: | None |
Locatin Map:
Payment Calculator:
