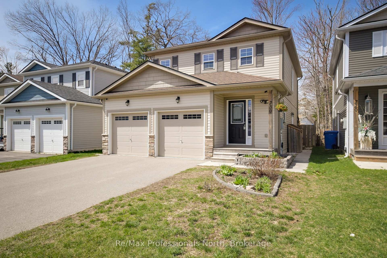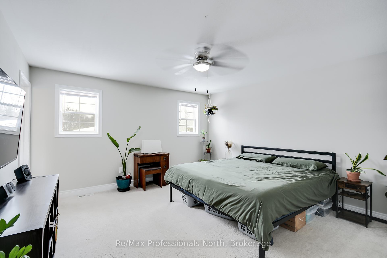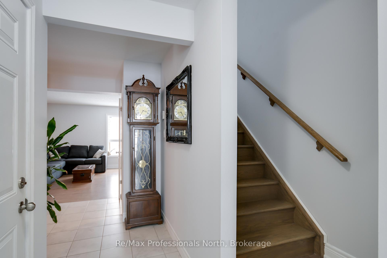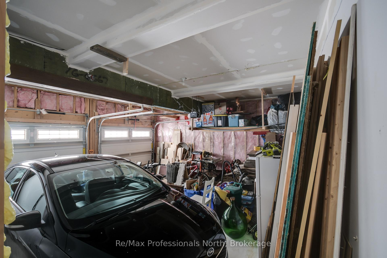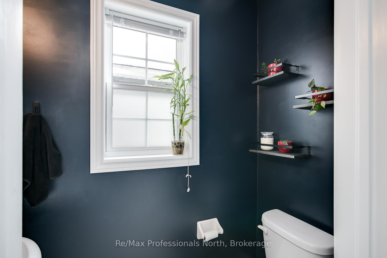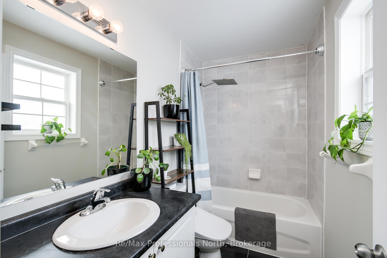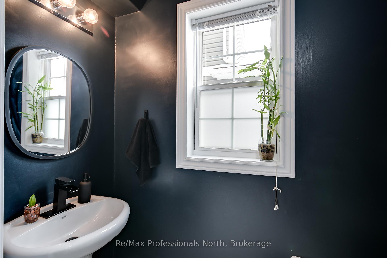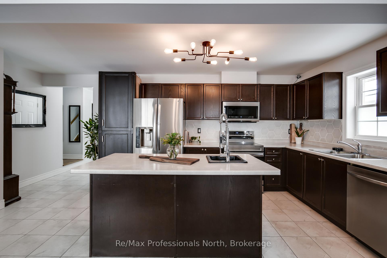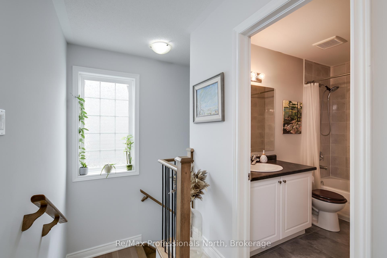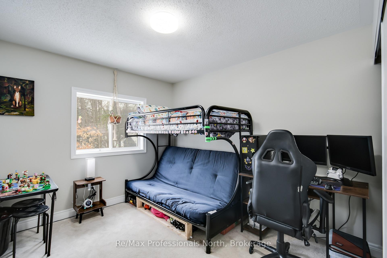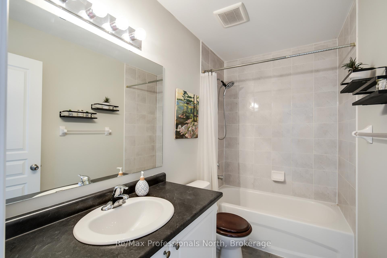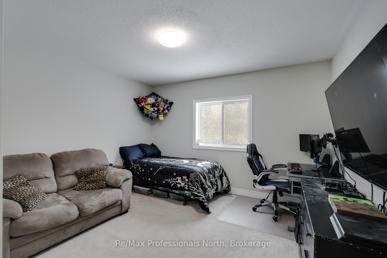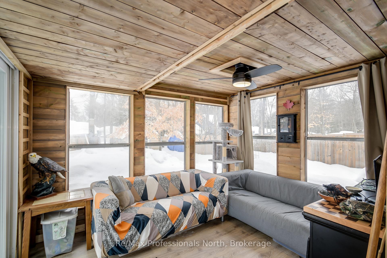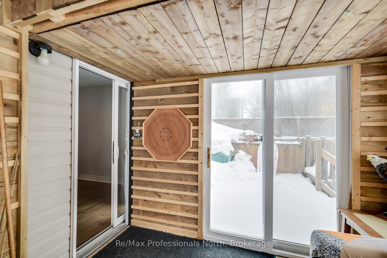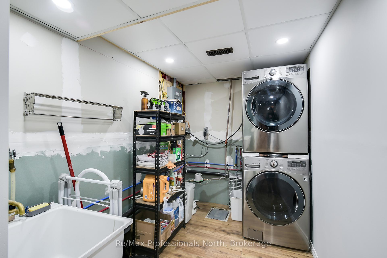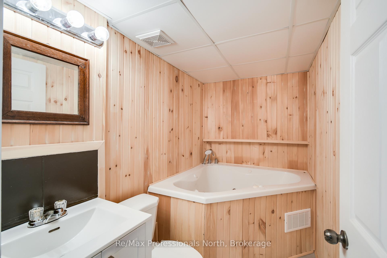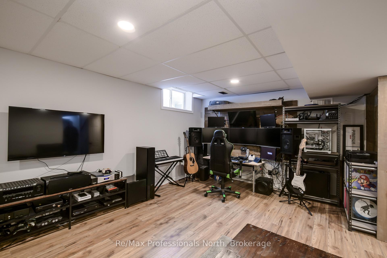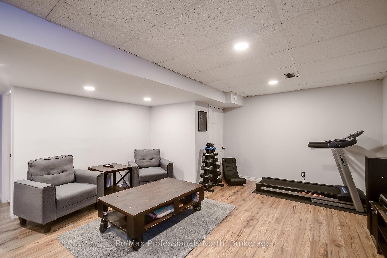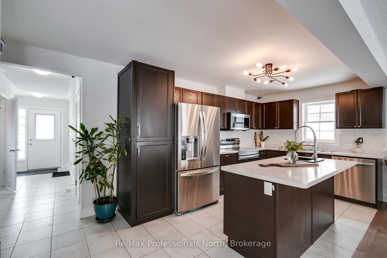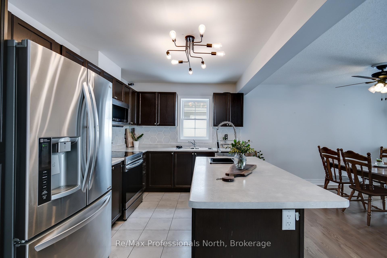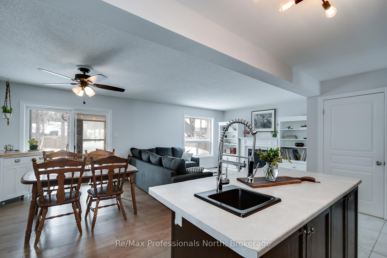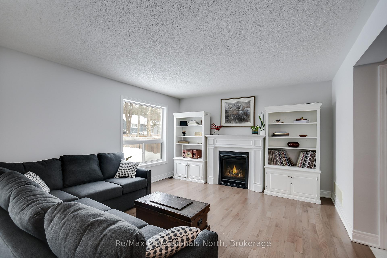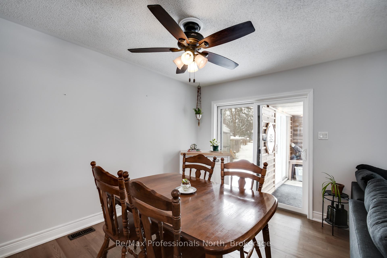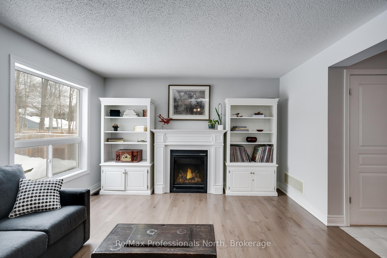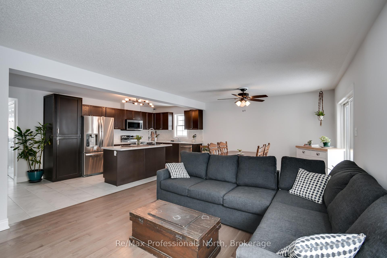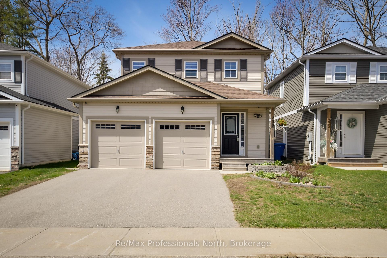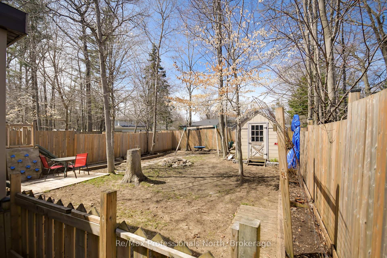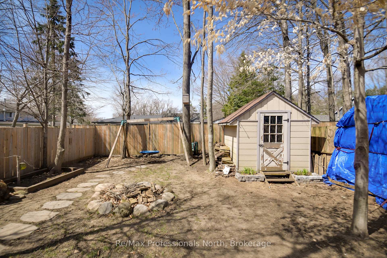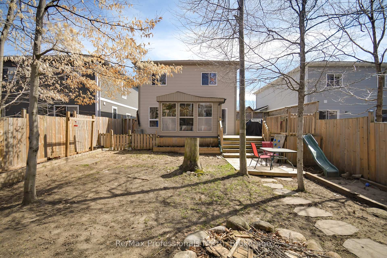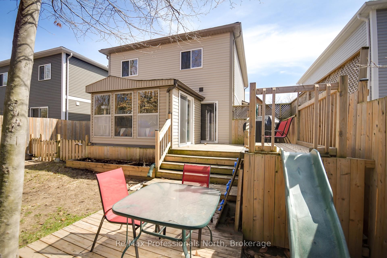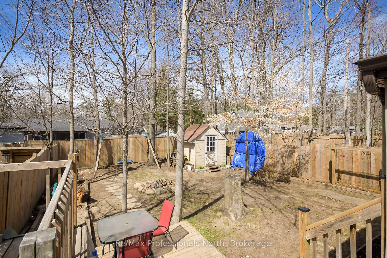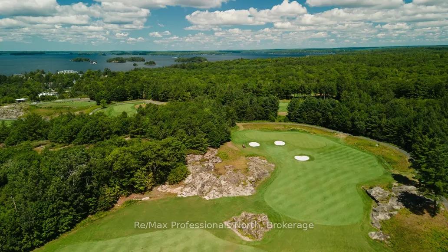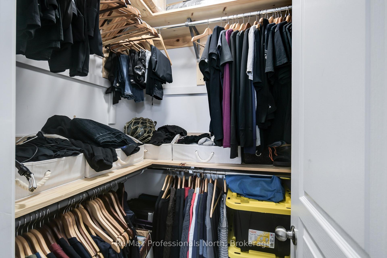$649,900
Available - For Sale
Listing ID: X12231443
230 Pine Stre , Gravenhurst, P1P 1B1, Muskoka
| Welcome to this beautiful, family-friendly home in one of Gravenhurst's most sought-after subdivisions! Perfectly located just minutes from Beechgrove Public School, Muskoka Beach Park, Taboo Golf Course and Resort and downtown amenities. This newer build offers modern living in a safe, quiet neighbourhood with only local traffic ideal for families looking for peace of mind and a welcoming community. This bright and spacious home is thoughtfully designed for family living, with all bedrooms conveniently located on the second floor. The primary suite is a true retreat, featuring a sizeable walk-in closet and a lovely 4-piece ensuite. Two additional well-sized bedrooms and another 4-piece bathroom complete the upper level. The open-concept main floor is perfect for both everyday living and entertaining. The kitchen is a standout with stainless steel appliances, a large island with a second sink for easy meal prep, and seamless flow into the dining area and the inviting Muskoka room, perfect for year-round relaxation. The cozy living room with a fireplace creates a warm, welcoming space, and a powder room is conveniently located on this level. The fully finished basement offers even more space, including a large recreation room, a 3-piece bathroom with a whirlpool tub, laundry, and the potential to add a fourth bedroom.Step outside to enjoy the fully fenced backyard, ideal for children, pets, and entertaining. There's also a deck, a Muskoka room, two storage sheds, and mature trees providing privacy and charm. The attached 2-car garage offers plenty of parking and storage. This home truly checks all the boxes: modern, spacious, close to schools, safe, quiet, and perfectly suited for family life. Don't miss this fantastic opportunity to own a move-in ready home in a desirable Gravenhurst community! |
| Price | $649,900 |
| Taxes: | $3948.76 |
| Assessment Year: | 2024 |
| Occupancy: | Owner |
| Address: | 230 Pine Stre , Gravenhurst, P1P 1B1, Muskoka |
| Acreage: | < .50 |
| Directions/Cross Streets: | Muskoka Beach Road and Pine Street |
| Rooms: | 13 |
| Bedrooms: | 3 |
| Bedrooms +: | 0 |
| Family Room: | T |
| Basement: | Finished, Full |
| Level/Floor | Room | Length(ft) | Width(ft) | Descriptions | |
| Room 1 | Main | Bathroom | 6 | 2.98 | 2 Pc Bath |
| Room 2 | Main | Kitchen | 17.42 | 8.82 | |
| Room 3 | Main | Living Ro | 22.99 | 13.32 | Combined w/Dining |
| Room 4 | Main | Foyer | 3.67 | 5.15 | |
| Room 5 | Second | Bathroom | 8.99 | 4.99 | 4 Pc Bath |
| Room 6 | Second | Bedroom | 13.32 | 10.43 | |
| Room 7 | Second | Bedroom 2 | 13.15 | 12.4 | |
| Room 8 | Second | Primary B | 14.4 | 13.84 | Walk-In Closet(s), 4 Pc Ensuite |
| Room 9 | Second | Bathroom | 8.76 | 4.99 | 4 Pc Ensuite |
| Room 10 | Basement | Laundry | 9.41 | 6.17 | |
| Room 11 | Basement | Bathroom | 8.82 | 4.82 | 3 Pc Bath, Whirlpool |
| Room 12 | Basement | Recreatio | 15.42 | 20.99 | |
| Room 13 | Main | Sunroom | 10.99 | 9.51 |
| Washroom Type | No. of Pieces | Level |
| Washroom Type 1 | 4 | Second |
| Washroom Type 2 | 2 | Ground |
| Washroom Type 3 | 3 | Basement |
| Washroom Type 4 | 0 | |
| Washroom Type 5 | 0 | |
| Washroom Type 6 | 4 | Second |
| Washroom Type 7 | 2 | Ground |
| Washroom Type 8 | 3 | Basement |
| Washroom Type 9 | 0 | |
| Washroom Type 10 | 0 |
| Total Area: | 0.00 |
| Approximatly Age: | 6-15 |
| Property Type: | Detached |
| Style: | 2-Storey |
| Exterior: | Vinyl Siding |
| Garage Type: | Attached |
| (Parking/)Drive: | Private Do |
| Drive Parking Spaces: | 4 |
| Park #1 | |
| Parking Type: | Private Do |
| Park #2 | |
| Parking Type: | Private Do |
| Pool: | None |
| Other Structures: | Fence - Full, |
| Approximatly Age: | 6-15 |
| Approximatly Square Footage: | 1100-1500 |
| Property Features: | Beach, Cul de Sac/Dead En |
| CAC Included: | N |
| Water Included: | N |
| Cabel TV Included: | N |
| Common Elements Included: | N |
| Heat Included: | N |
| Parking Included: | N |
| Condo Tax Included: | N |
| Building Insurance Included: | N |
| Fireplace/Stove: | Y |
| Heat Type: | Forced Air |
| Central Air Conditioning: | Central Air |
| Central Vac: | N |
| Laundry Level: | Syste |
| Ensuite Laundry: | F |
| Elevator Lift: | False |
| Sewers: | Sewer |
| Utilities-Cable: | Y |
| Utilities-Hydro: | Y |
$
%
Years
This calculator is for demonstration purposes only. Always consult a professional
financial advisor before making personal financial decisions.
| Although the information displayed is believed to be accurate, no warranties or representations are made of any kind. |
| Re/Max Professionals North |
|
|

Wally Islam
Real Estate Broker
Dir:
416-949-2626
Bus:
416-293-8500
Fax:
905-913-8585
| Book Showing | Email a Friend |
Jump To:
At a Glance:
| Type: | Freehold - Detached |
| Area: | Muskoka |
| Municipality: | Gravenhurst |
| Neighbourhood: | Muskoka (S) |
| Style: | 2-Storey |
| Approximate Age: | 6-15 |
| Tax: | $3,948.76 |
| Beds: | 3 |
| Baths: | 4 |
| Fireplace: | Y |
| Pool: | None |
Locatin Map:
Payment Calculator:
