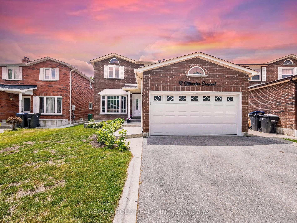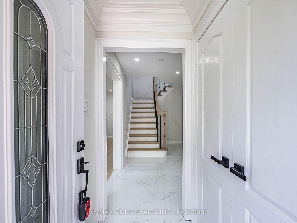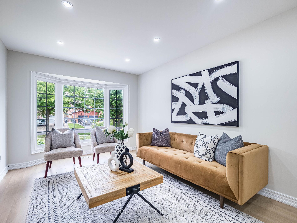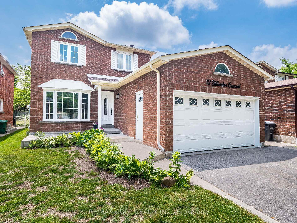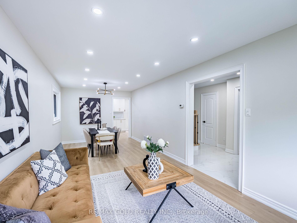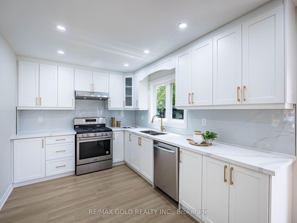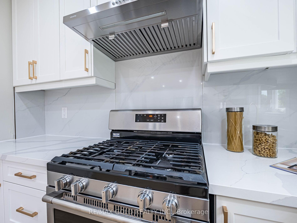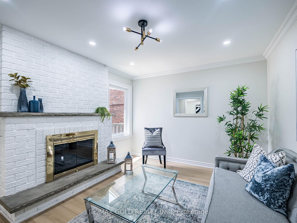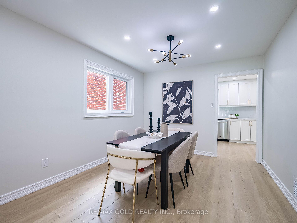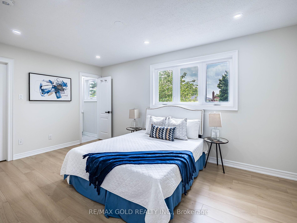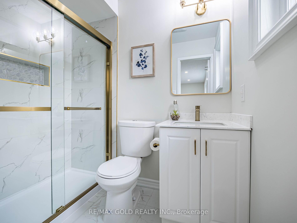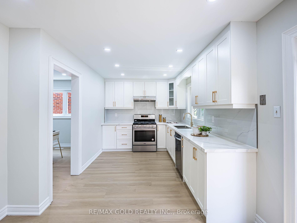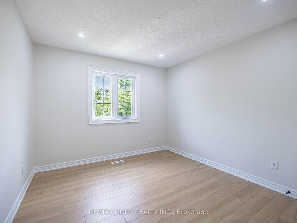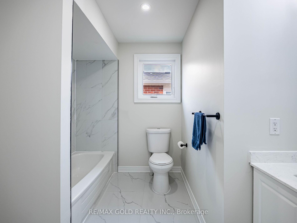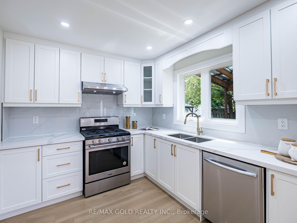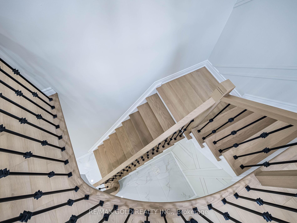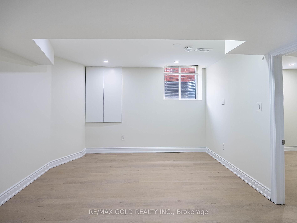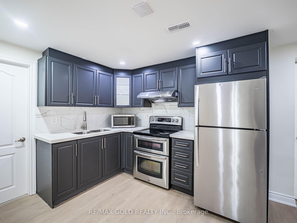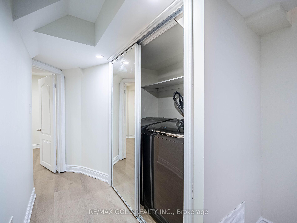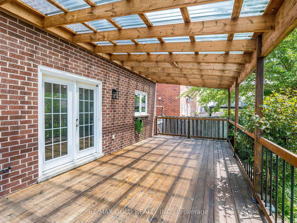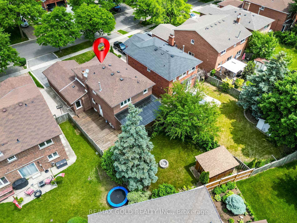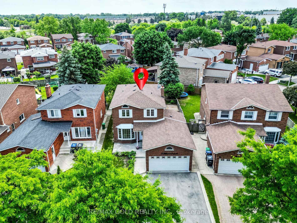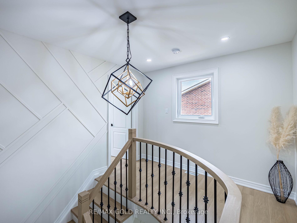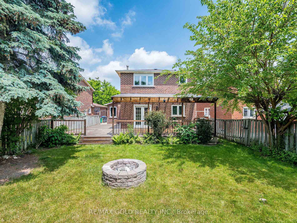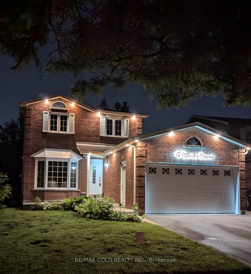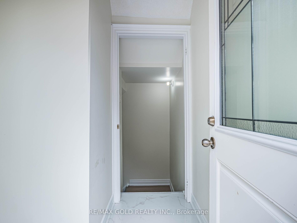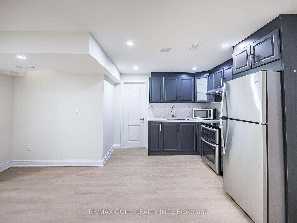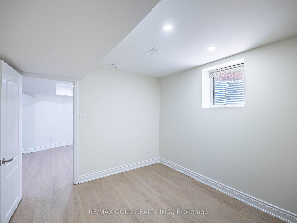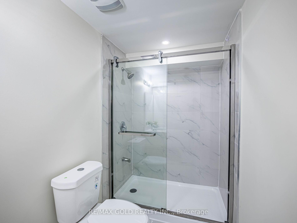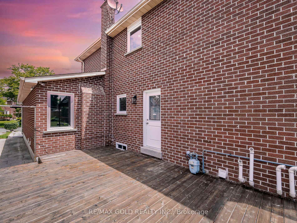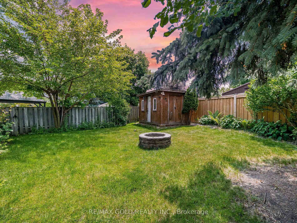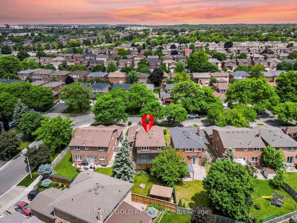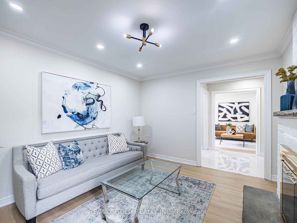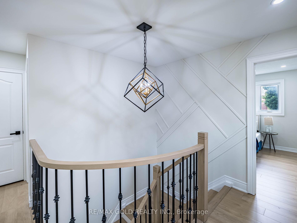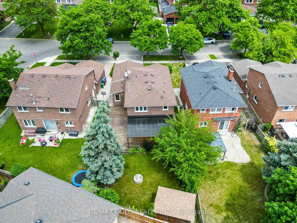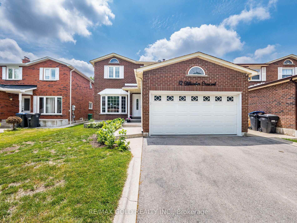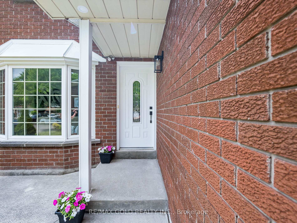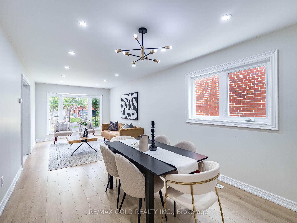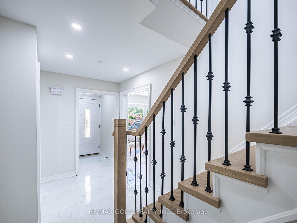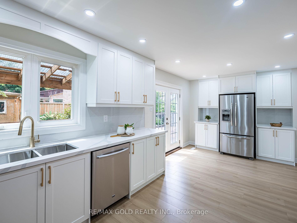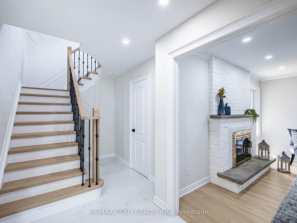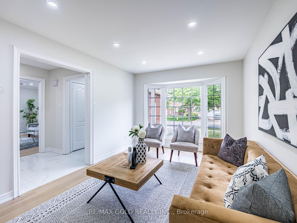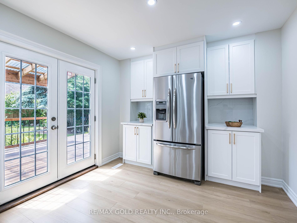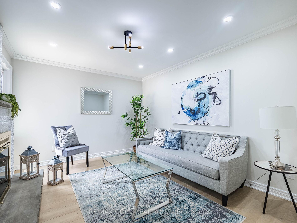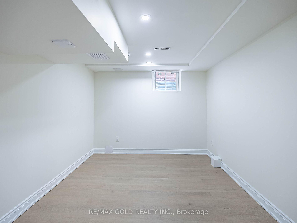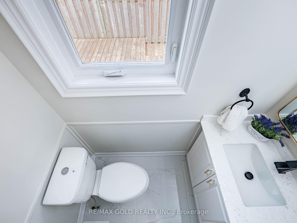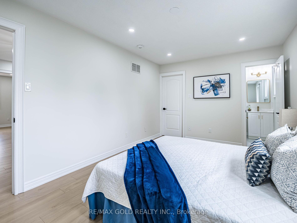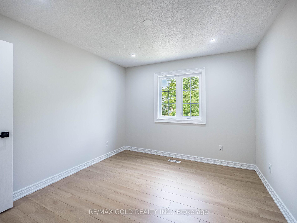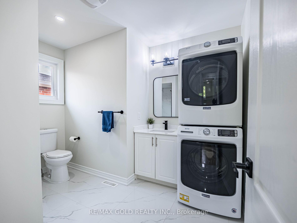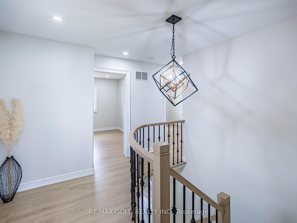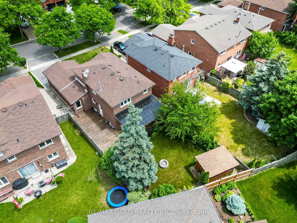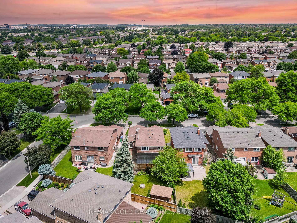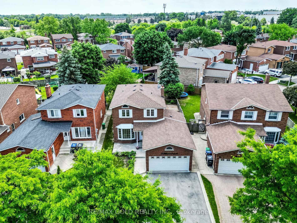$1,039,999
Available - For Sale
Listing ID: W12229809
12 Stillwater Cres , Brampton, L6X 3K5, Peel
| Wow! Welcome To A Brand New, Never-Lived-In Showstopper That Redefines Luxury And Craftsmanship With Over $100K In Premium Upgrades Priced To Sell! This North-Facing, Fully Detached 3+2 Bedroom Home Sits On A Stunning Pie-Shaped ((( *2 Bedrooms Legal Basement Apartment**))), Professionally Landscaped Lot, With A Triple-Car Driveway, French Curved Entry Curbs, And A Custom Oversized Wraparound Deck Perfect For Outdoor Living. Step Inside To Discover A Breathtaking Interior Featuring Flat Smooth Ceilings, Pot Lights Throughout (Inside & Out), And Fresh Modern Paint Across Walls, Doors, Trim, And Baseboards.The Heart Of The Home Is The Brand New, Oversized Designer Kitchen With Quartz Counters, Stainless Steel Appliances, Backsplash, And Custom Cabinetry Crafted For Both Style And Function. The Main Level Boasts Large Format Tiled Floors, A Luxurious Oak Staircase With Modern Metal Spindles, And Accent Walls In The Foyer That Set The Tone For Elegant Living. Enjoy The Comfort Of Triple-Glazed Windows, An Owned Tankless Water Heater, And A 3-Year-New Furnace & Central Air System For Long-Term Peace Of Mind. Upstairs, Find 3 Spacious Bedrooms, Including A Serene Primary Suite With Walk-In Closet And 4-Piece Ensuite. The Upper Floor Is Completely Carpet-Free, Finished With Luxury Laminate PlanksIdeal For Families. The Basement Is A Dream: A Brand New, Legal 2-Bedroom Apartment With Separate Entrance, Luxury Vinyl Floors, Separate Laundry, And Elegant Finishes Perfect For Rental Income Or Multi-Generational Living.With Separate Living, Dining, And Family Spaces! Hot Water Heater Owned Enjoy Lower Monthly Costs With No Rental Fees! This Home Offers Unmatched Flexibility. From Modern, Timeless Colour Palettes To Unbeatable Proximity To Transit, Schools, Shopping, Brampton GO, And Highways, This Home Is The Complete Package. Entertain Guests Or Unwind In StyleThis One Has It All. Schedule Your Private Viewing Today! |
| Price | $1,039,999 |
| Taxes: | $5258.00 |
| Assessment Year: | 2024 |
| Occupancy: | Vacant |
| Address: | 12 Stillwater Cres , Brampton, L6X 3K5, Peel |
| Directions/Cross Streets: | McLaughlin Rd / Williams Pkwy |
| Rooms: | 9 |
| Rooms +: | 5 |
| Bedrooms: | 3 |
| Bedrooms +: | 2 |
| Family Room: | T |
| Basement: | Apartment, Separate Ent |
| Level/Floor | Room | Length(ft) | Width(ft) | Descriptions | |
| Room 1 | Main | Foyer | 10 | 6.99 | Ceramic Floor, Closet, Staircase |
| Room 2 | Main | Living Ro | 24.4 | 10.4 | Laminate, Combined w/Dining, Pot Lights |
| Room 3 | Main | Dining Ro | 24.4 | 10.3 | Laminate, Combined w/Living, Pot Lights |
| Room 4 | Main | Kitchen | 10.66 | 10.3 | Laminate, Quartz Counter, Stainless Steel Appl |
| Room 5 | Main | Breakfast | 10.63 | 10.3 | Laminate, Open Concept, W/O To Deck |
| Room 6 | Main | Family Ro | 13.48 | 10.99 | Laminate, Fireplace, Pot Lights |
| Room 7 | Second | Primary B | 16.01 | 10.3 | Laminate, Walk-In Closet(s), 4 Pc Ensuite |
| Room 8 | Second | Bedroom 2 | 10.66 | 10.53 | Laminate, Closet, Window |
| Room 9 | Second | Bedroom 3 | 11.32 | 10.53 | Laminate, Closet, Window |
| Room 10 | Basement | Living Ro | 12 | 10 | Laminate, Pot Lights, Window |
| Room 11 | Basement | Kitchen | 10 | 8.99 | Ceramic Floor, Quartz Counter, Stainless Steel Appl |
| Room 12 | Basement | Bedroom | 10 | 10 | Laminate, Closet, Window |
| Room 13 | Basement | Bedroom 2 | 10.2 | 10 | Laminate, Closet, Window |
| Room 14 | Basement | Laundry | 6.99 | 4 | Ceramic Floor, B/I Appliances, Glass Doors |
| Washroom Type | No. of Pieces | Level |
| Washroom Type 1 | 2 | Main |
| Washroom Type 2 | 4 | Second |
| Washroom Type 3 | 4 | Second |
| Washroom Type 4 | 4 | Basement |
| Washroom Type 5 | 0 | |
| Washroom Type 6 | 2 | Main |
| Washroom Type 7 | 4 | Second |
| Washroom Type 8 | 4 | Second |
| Washroom Type 9 | 4 | Basement |
| Washroom Type 10 | 0 |
| Total Area: | 0.00 |
| Property Type: | Detached |
| Style: | 2-Storey |
| Exterior: | Brick |
| Garage Type: | Attached |
| (Parking/)Drive: | Private Do |
| Drive Parking Spaces: | 4 |
| Park #1 | |
| Parking Type: | Private Do |
| Park #2 | |
| Parking Type: | Private Do |
| Pool: | None |
| Approximatly Square Footage: | 1500-2000 |
| Property Features: | Park, Public Transit |
| CAC Included: | N |
| Water Included: | N |
| Cabel TV Included: | N |
| Common Elements Included: | N |
| Heat Included: | N |
| Parking Included: | N |
| Condo Tax Included: | N |
| Building Insurance Included: | N |
| Fireplace/Stove: | Y |
| Heat Type: | Forced Air |
| Central Air Conditioning: | Central Air |
| Central Vac: | N |
| Laundry Level: | Syste |
| Ensuite Laundry: | F |
| Sewers: | Sewer |
| Utilities-Cable: | A |
| Utilities-Hydro: | A |
$
%
Years
This calculator is for demonstration purposes only. Always consult a professional
financial advisor before making personal financial decisions.
| Although the information displayed is believed to be accurate, no warranties or representations are made of any kind. |
| RE/MAX GOLD REALTY INC. |
|
|

Wally Islam
Real Estate Broker
Dir:
416-949-2626
Bus:
416-293-8500
Fax:
905-913-8585
| Virtual Tour | Book Showing | Email a Friend |
Jump To:
At a Glance:
| Type: | Freehold - Detached |
| Area: | Peel |
| Municipality: | Brampton |
| Neighbourhood: | Brampton West |
| Style: | 2-Storey |
| Tax: | $5,258 |
| Beds: | 3+2 |
| Baths: | 4 |
| Fireplace: | Y |
| Pool: | None |
Locatin Map:
Payment Calculator:
