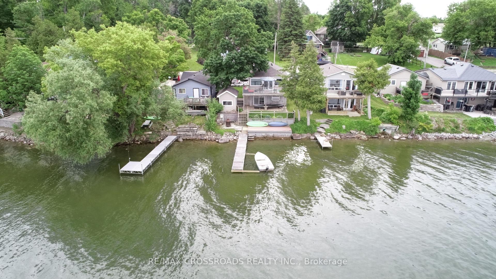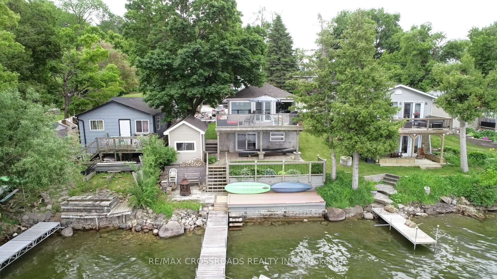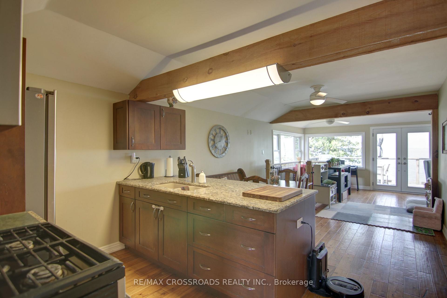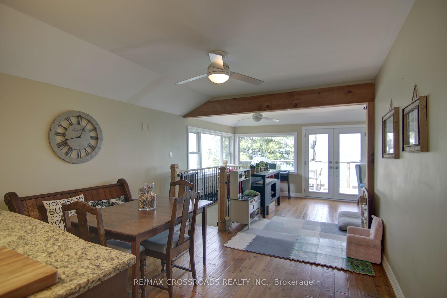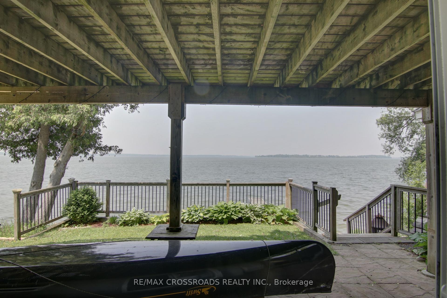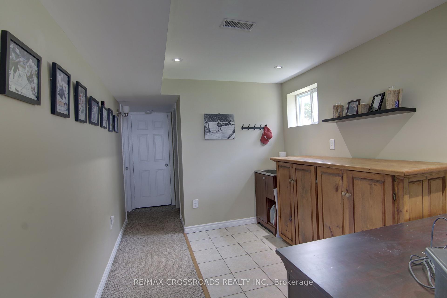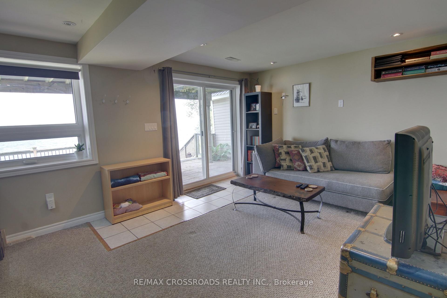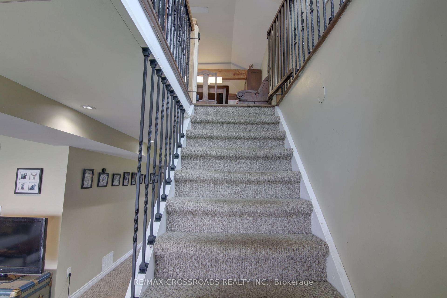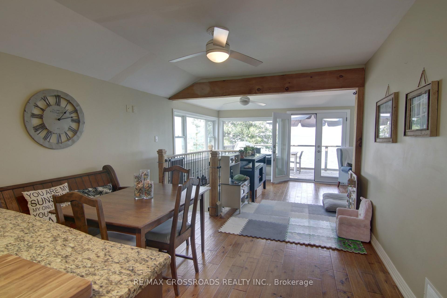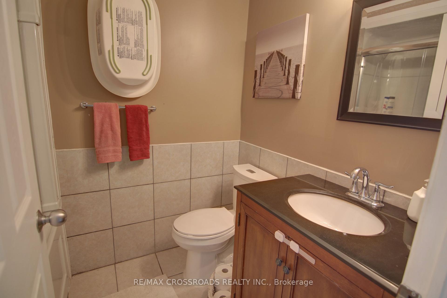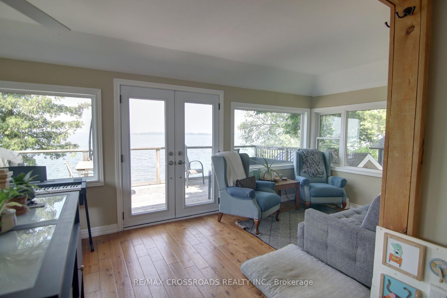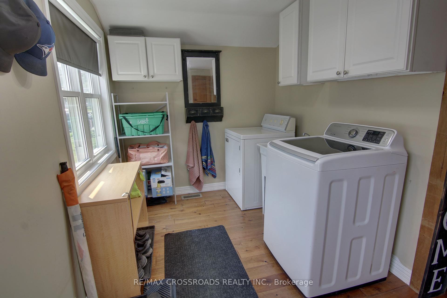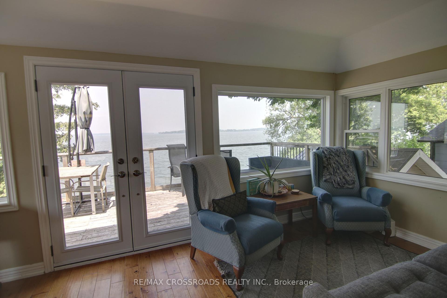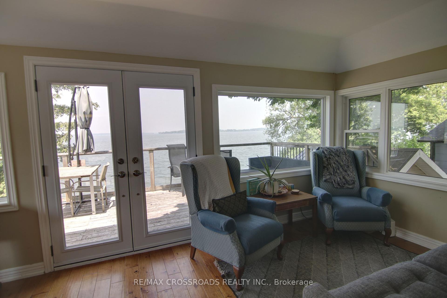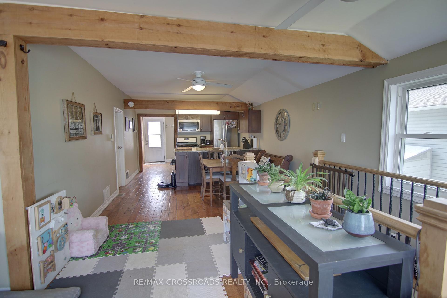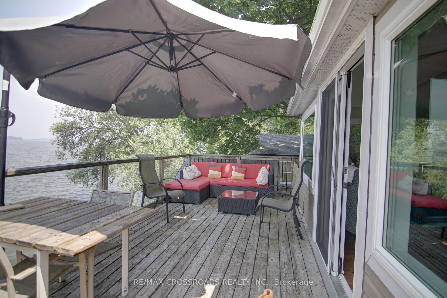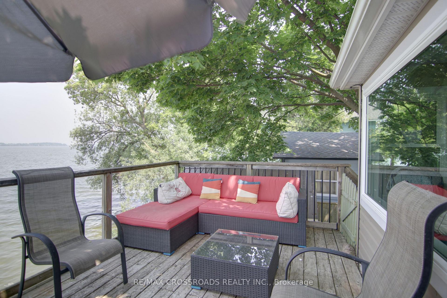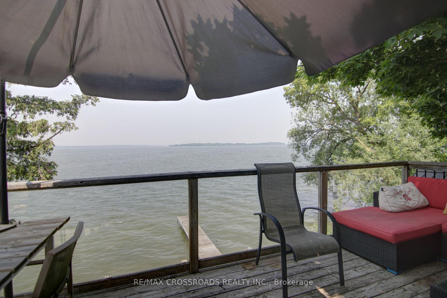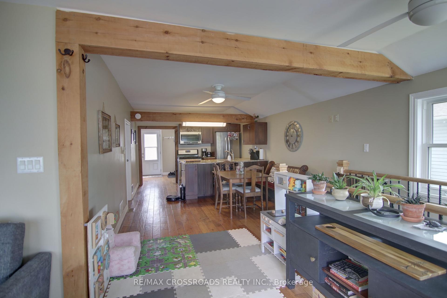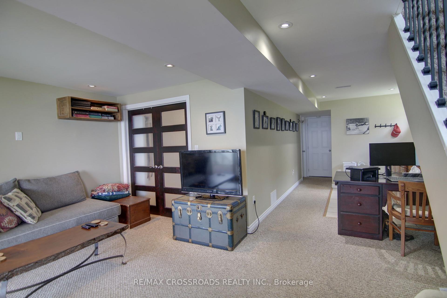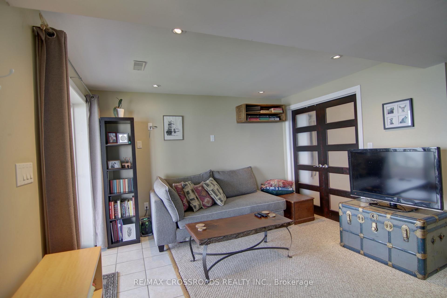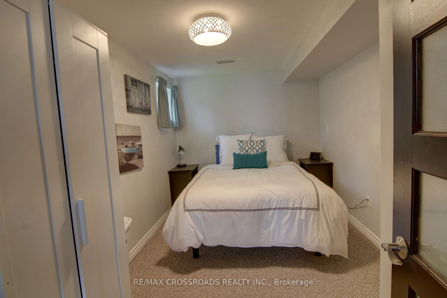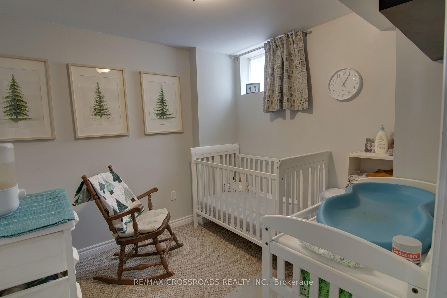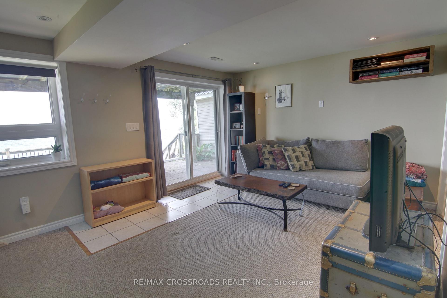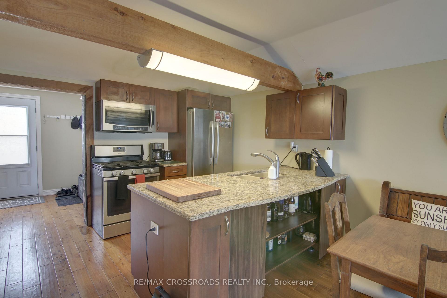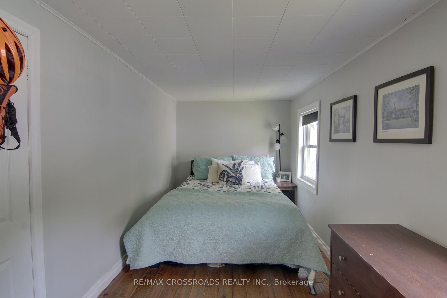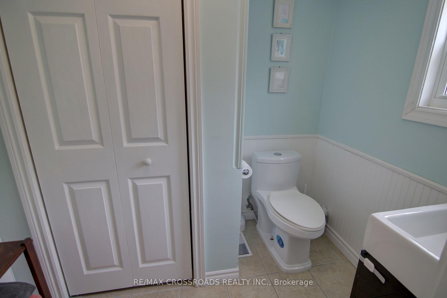$698,800
Available - For Sale
Listing ID: E12220734
280 Williams Point Road , Scugog, L0B 1E0, Durham
| Wake up every day to panoramic water views and the soothing sound of waves right outside your door. This waterfront over 1,500 sqft of living space property offers the perfect blend of privacy, and natural beauty. Beautiful Renovated Waterfront Raised Bungalow, hardwood floors throughout the main level, Updated Kitchen With Stainless Steel Appliances, Granite Counters, and ample cabinetry, Gas Stove, living room With Double Door Walkout To Large Deck Overlooking Water, Lots Of Windows To Enjoy Beautiful Sunsets, The Lower Level Has a Rec Room With Walkout To Patio & direct access to Waterfront. Newer Windows 2011, Gas Furnace, Tankless Water Heater & Main Floor Laundry, newer shingles 2024, located On A School Bus Route making ideal for families. Whether you're looking for a full-time residence, or weekend getaway, this one checks all the boxes. Also Be Part Of The Williams Point Cottagers Association and be part of all the fun, including Pig Roasts, Corn Roasts, Fishing Derbies, dances, fun days And So Much More. located Only 13Min To Port Perry, 1 Hr To The City, 407 Is Only 25 Min Away. This property will not last long. |
| Price | $698,800 |
| Taxes: | $4200.00 |
| Assessment Year: | 2024 |
| Occupancy: | Owner |
| Address: | 280 Williams Point Road , Scugog, L0B 1E0, Durham |
| Directions/Cross Streets: | Hwy 57 And Hwy 7A |
| Rooms: | 4 |
| Rooms +: | 3 |
| Bedrooms: | 3 |
| Bedrooms +: | 0 |
| Family Room: | F |
| Basement: | Finished wit, Finished |
| Level/Floor | Room | Length(ft) | Width(ft) | Descriptions | |
| Room 1 | Ground | Kitchen | 11.35 | 11.05 | Hardwood Floor, Granite Counters, Stainless Steel Appl |
| Room 2 | Ground | Dining Ro | 13.35 | 7.12 | Hardwood Floor, Ceiling Fan(s) |
| Room 3 | Ground | Living Ro | 18.17 | 9.45 | Overlook Water, Picture Window, W/O To Balcony |
| Room 4 | Ground | Bedroom 3 | 16.47 | 7.35 | Walk-In Closet(s), Hardwood Floor, Overlooks Backyard |
| Room 5 | Lower | Primary B | 13.61 | 8.59 | Double Doors, Closet |
| Room 6 | Lower | Bedroom 2 | 9.35 | 8.66 | Colonial Doors, Broadloom, Window |
| Room 7 | Lower | Recreatio | 17.71 | 11.84 | W/O To Patio, Overlook Water, Pot Lights |
| Room 8 | Lower | Other | 12.46 | 8.72 | Wet Bar, Ceramic Floor, Bar Sink |
| Washroom Type | No. of Pieces | Level |
| Washroom Type 1 | 2 | Upper |
| Washroom Type 2 | 4 | Lower |
| Washroom Type 3 | 0 | |
| Washroom Type 4 | 0 | |
| Washroom Type 5 | 0 | |
| Washroom Type 6 | 2 | Upper |
| Washroom Type 7 | 4 | Lower |
| Washroom Type 8 | 0 | |
| Washroom Type 9 | 0 | |
| Washroom Type 10 | 0 |
| Total Area: | 0.00 |
| Property Type: | Detached |
| Style: | Bungalow-Raised |
| Exterior: | Vinyl Siding |
| Garage Type: | None |
| (Parking/)Drive: | Private, P |
| Drive Parking Spaces: | 4 |
| Park #1 | |
| Parking Type: | Private, P |
| Park #2 | |
| Parking Type: | Private |
| Park #3 | |
| Parking Type: | Private Tr |
| Pool: | None |
| Other Structures: | Garden Shed |
| Approximatly Square Footage: | 700-1100 |
| Property Features: | Cul de Sac/D, Lake/Pond |
| CAC Included: | N |
| Water Included: | N |
| Cabel TV Included: | N |
| Common Elements Included: | N |
| Heat Included: | N |
| Parking Included: | N |
| Condo Tax Included: | N |
| Building Insurance Included: | N |
| Fireplace/Stove: | N |
| Heat Type: | Forced Air |
| Central Air Conditioning: | None |
| Central Vac: | N |
| Laundry Level: | Syste |
| Ensuite Laundry: | F |
| Sewers: | Holding Tank |
| Water: | Drilled W |
| Water Supply Types: | Drilled Well |
| Utilities-Cable: | A |
$
%
Years
This calculator is for demonstration purposes only. Always consult a professional
financial advisor before making personal financial decisions.
| Although the information displayed is believed to be accurate, no warranties or representations are made of any kind. |
| RE/MAX CROSSROADS REALTY INC. |
|
|

Wally Islam
Real Estate Broker
Dir:
416-949-2626
Bus:
416-293-8500
Fax:
905-913-8585
| Virtual Tour | Book Showing | Email a Friend |
Jump To:
At a Glance:
| Type: | Freehold - Detached |
| Area: | Durham |
| Municipality: | Scugog |
| Neighbourhood: | Rural Scugog |
| Style: | Bungalow-Raised |
| Tax: | $4,200 |
| Beds: | 3 |
| Baths: | 2 |
| Fireplace: | N |
| Pool: | None |
Locatin Map:
Payment Calculator:

