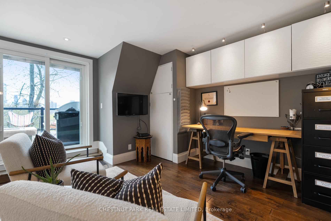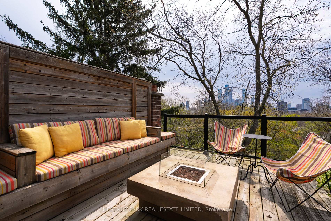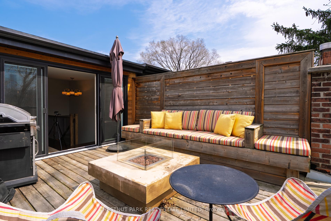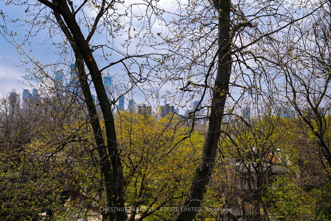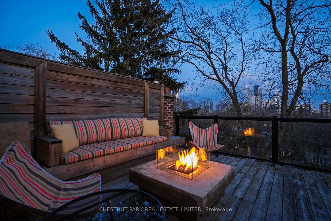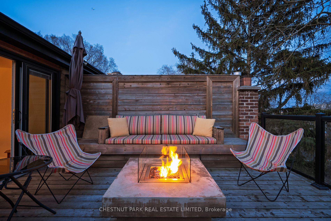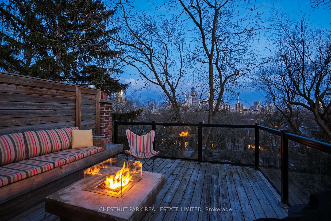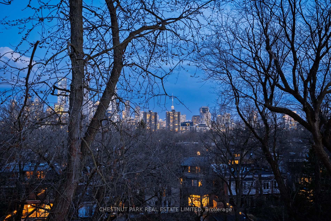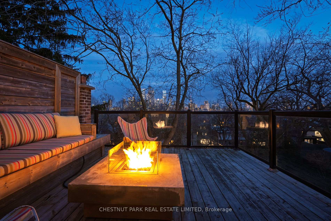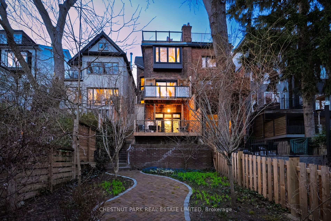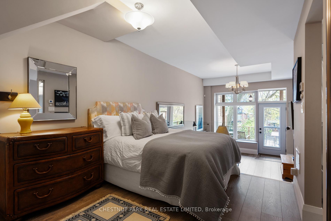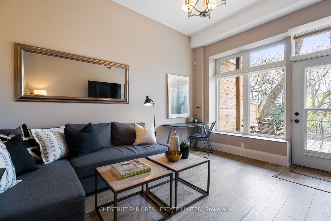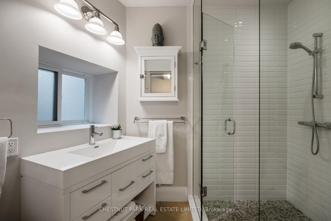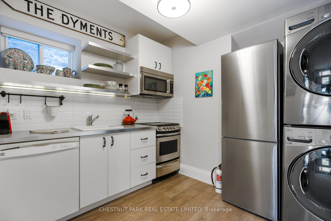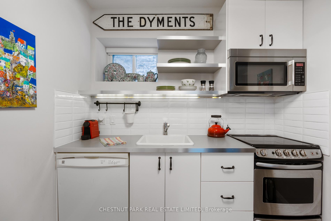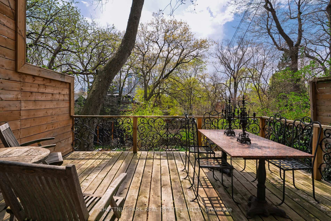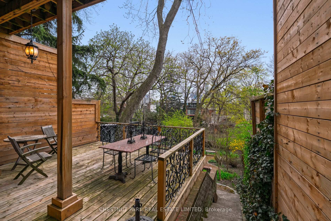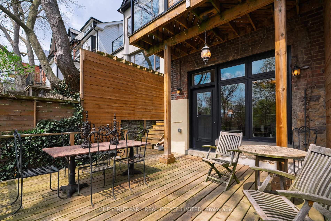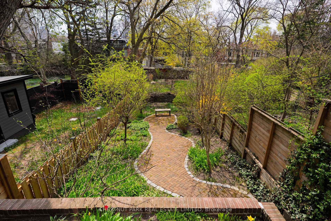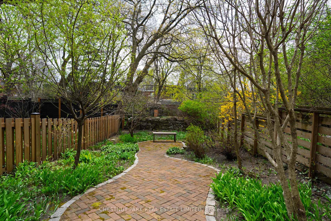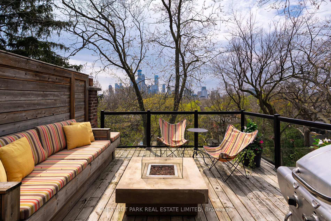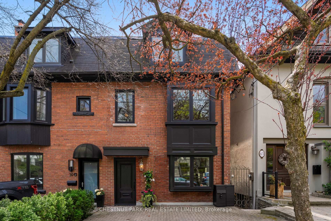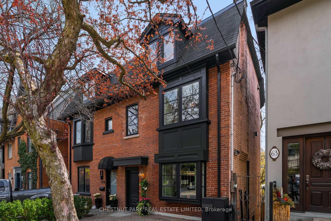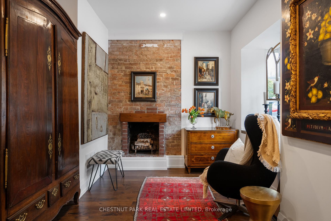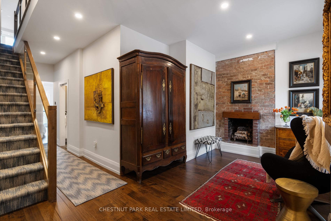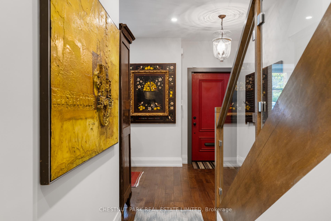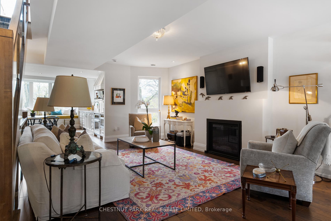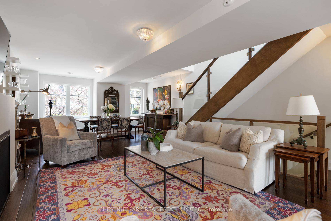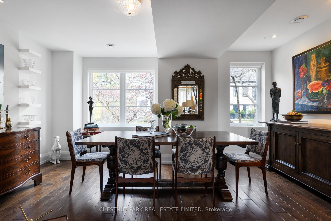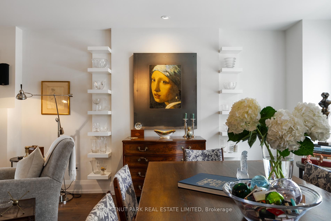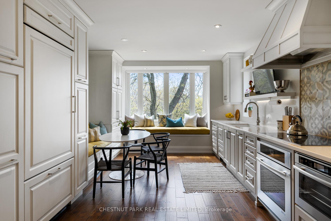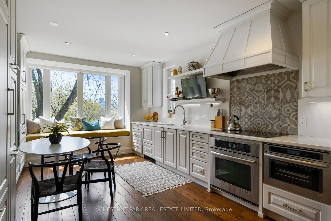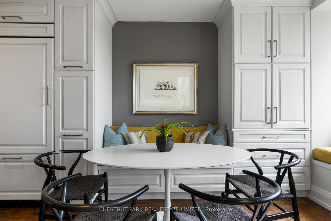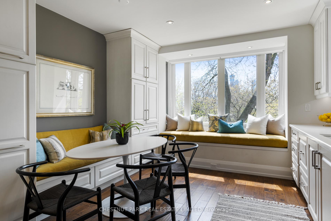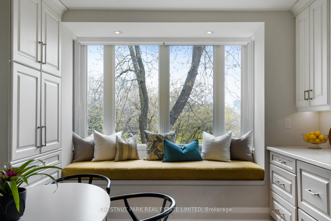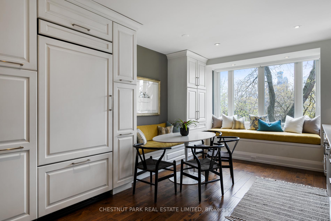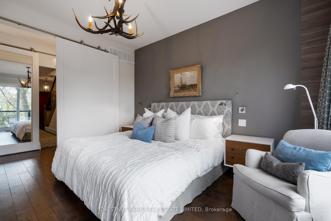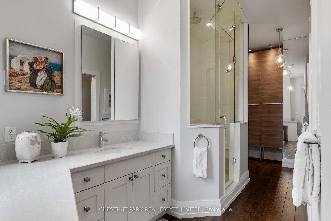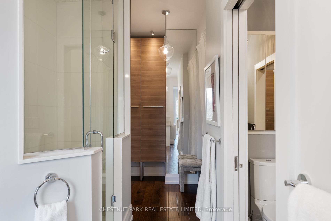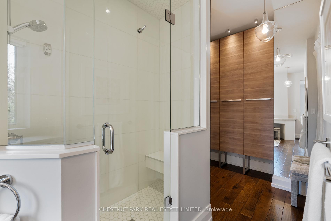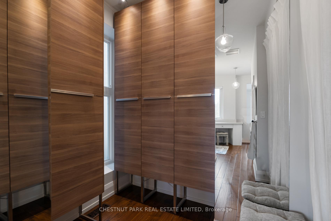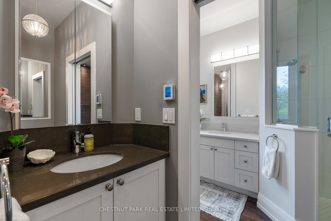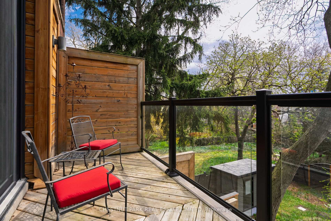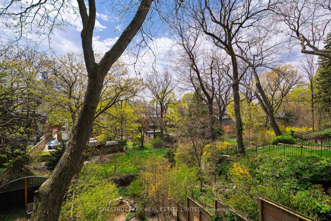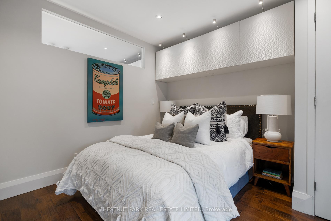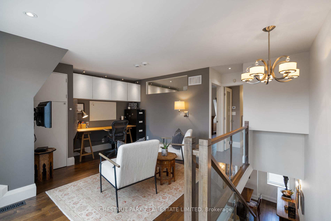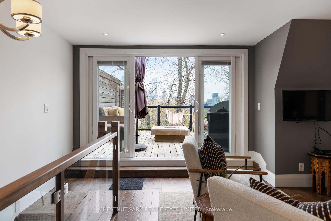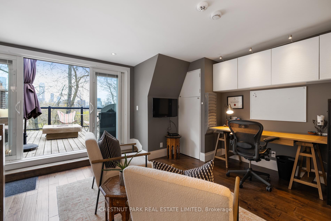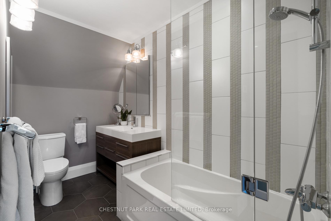$2,799,000
Available - For Sale
Listing ID: C12230086
61 Woodlawn Aven West , Toronto, M4V 1G6, Toronto
| 61 Woodlawn Avenue West has been magically transformed by the current owner in 2015. The main floor reception is very sizable & spacious. The interior is very versatile for a family, a couple or a single person. The renovation was taken right back to the bricks. The interior enjoys extra tall ceilings & wide plank floors. The majority of the house, while having spectacular south city views is mainly above grade. There are amazing contemporary principal rooms. The gourmet kitchen is infused with loads of natural light & open treed views. The kitchen opens to the Living room & Dining room which can experience large furniture & walls for art. The third floors enjoys a roof top terrace with a gas BBQ and Fire pit, as well there is water for gardening. The Lower Level is ideal for in-laws, teenagers or a nanny. The lower level has direct access to the entire house as well it has a private entrance to Woodlawn Avenue. Its also a great place to entertain with a large deck overlooking the garden. This is a wonderful opportunity with 3 full bedrooms & 3 full bathrooms & heated floors. There is even a Home Office. A Romantic Primary with 4 pc. (Steam shower) & fitted dressing room & Private balcony for coffee in the sun. You will not be disappointed. The house is move in ready & gently used. This is a magazine quality interior. Easy parking at the front door & walkability to the finest of Summerhill and Rosedale. Truly one of the best properties in Summerhill and its so quiet with the birds & trees. The perfect house for a family, scale down house or as a condo in the tree tops. |
| Price | $2,799,000 |
| Taxes: | $13933.83 |
| Occupancy: | Owner |
| Address: | 61 Woodlawn Aven West , Toronto, M4V 1G6, Toronto |
| Directions/Cross Streets: | Yonge Street/Woodlawn Ave W |
| Rooms: | 10 |
| Rooms +: | 1 |
| Bedrooms: | 3 |
| Bedrooms +: | 0 |
| Family Room: | F |
| Basement: | Finished wit, Apartment |
| Level/Floor | Room | Length(ft) | Width(ft) | Descriptions | |
| Room 1 | Main | Bedroom | 13.42 | 11.91 | Hardwood Floor, 4 Pc Ensuite, Balcony |
| Room 2 | Main | Bathroom | 12.5 | 6.17 | Tile Floor, Heated Floor, 4 Pc Bath |
| Room 3 | Main | Foyer | 9.84 | 4.26 | Hardwood Floor, Combined w/Sitting |
| Room 4 | Second | Kitchen | 14.92 | 11.91 | Hardwood Floor, Combined w/Living, South View |
| Room 5 | Second | Living Ro | 28.57 | 13.09 | Hardwood Floor, Combined w/Dining, Gas Fireplace |
| Room 6 | Third | Bedroom 2 | 14.17 | 10.92 | Hardwood Floor, Closet, North View |
| Room 7 | Third | Office | 12.82 | 10.82 | Hardwood Floor, W/O To Balcony, Open Concept |
| Room 8 | Third | Bathroom | 9.74 | 5.15 | Tile Floor, Heated Floor, 4 Pc Bath |
| Room 9 | Lower | Sitting | 13.32 | 11.09 | Hardwood Floor, Walk-Out, South View |
| Room 10 | Lower | Kitchen | 9.41 | 8.82 | Hardwood Floor, Combined w/Laundry |
| Room 11 | Lower | Bedroom | 10.59 | 9.51 | Hardwood Floor, Closet, Open Concept |
| Room 12 | Lower | Bathroom | 8 | 5.58 | Tile Floor, Heated Floor, 3 Pc Bath |
| Room 13 | Lower | Laundry | 10.23 | 5.9 | Tile Floor, Laundry Sink |
| Room 14 | Lower | Utility R | 9.58 | 8.99 | Tile Floor |
| Washroom Type | No. of Pieces | Level |
| Washroom Type 1 | 4 | Main |
| Washroom Type 2 | 3 | Lower |
| Washroom Type 3 | 4 | Third |
| Washroom Type 4 | 0 | |
| Washroom Type 5 | 0 | |
| Washroom Type 6 | 4 | Main |
| Washroom Type 7 | 3 | Lower |
| Washroom Type 8 | 4 | Third |
| Washroom Type 9 | 0 | |
| Washroom Type 10 | 0 |
| Total Area: | 0.00 |
| Property Type: | Semi-Detached |
| Style: | 3-Storey |
| Exterior: | Brick |
| Garage Type: | None |
| (Parking/)Drive: | Private |
| Drive Parking Spaces: | 1 |
| Park #1 | |
| Parking Type: | Private |
| Park #2 | |
| Parking Type: | Private |
| Pool: | None |
| Other Structures: | None |
| Approximatly Square Footage: | 1500-2000 |
| Property Features: | Fenced Yard, Electric Car Charg |
| CAC Included: | N |
| Water Included: | N |
| Cabel TV Included: | N |
| Common Elements Included: | N |
| Heat Included: | N |
| Parking Included: | N |
| Condo Tax Included: | N |
| Building Insurance Included: | N |
| Fireplace/Stove: | Y |
| Heat Type: | Forced Air |
| Central Air Conditioning: | Central Air |
| Central Vac: | N |
| Laundry Level: | Syste |
| Ensuite Laundry: | F |
| Elevator Lift: | False |
| Sewers: | Sewer |
$
%
Years
This calculator is for demonstration purposes only. Always consult a professional
financial advisor before making personal financial decisions.
| Although the information displayed is believed to be accurate, no warranties or representations are made of any kind. |
| CHESTNUT PARK REAL ESTATE LIMITED |
|
|

Wally Islam
Real Estate Broker
Dir:
416-949-2626
Bus:
416-293-8500
Fax:
905-913-8585
| Book Showing | Email a Friend |
Jump To:
At a Glance:
| Type: | Freehold - Semi-Detached |
| Area: | Toronto |
| Municipality: | Toronto C02 |
| Neighbourhood: | Yonge-St. Clair |
| Style: | 3-Storey |
| Tax: | $13,933.83 |
| Beds: | 3 |
| Baths: | 3 |
| Fireplace: | Y |
| Pool: | None |
Locatin Map:
Payment Calculator:
