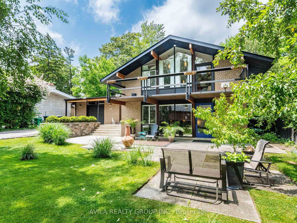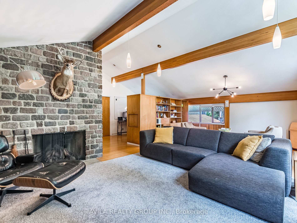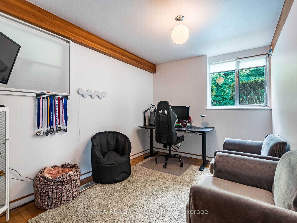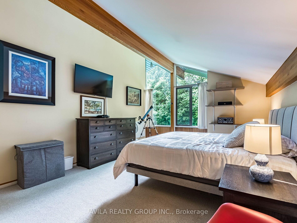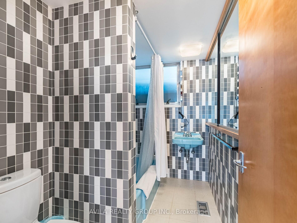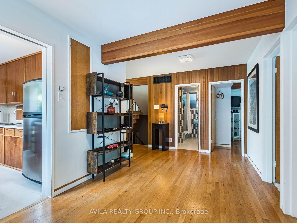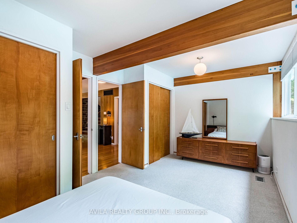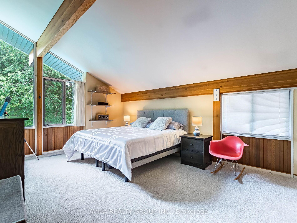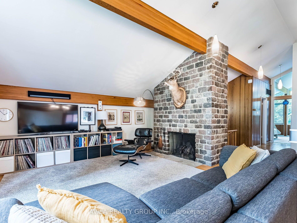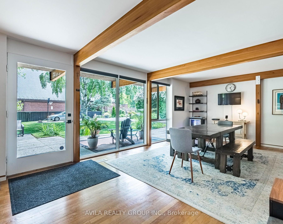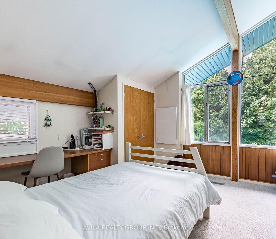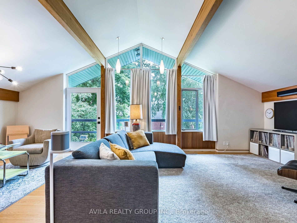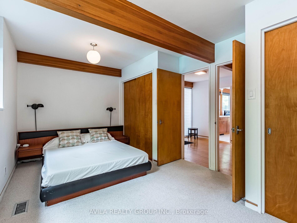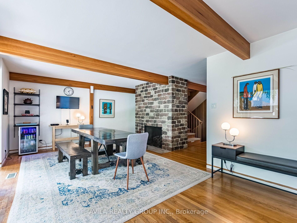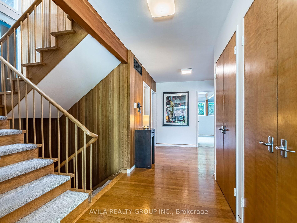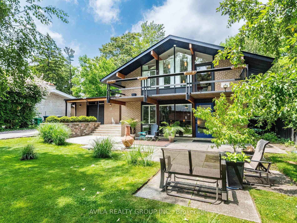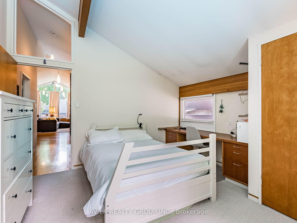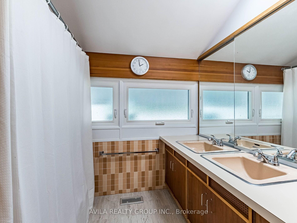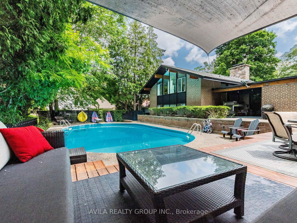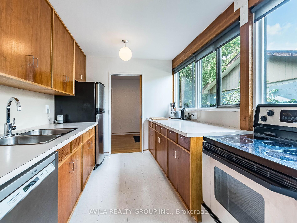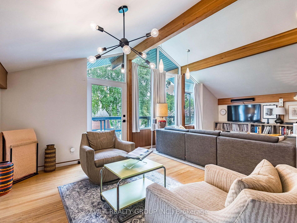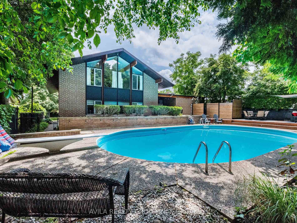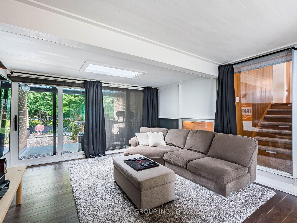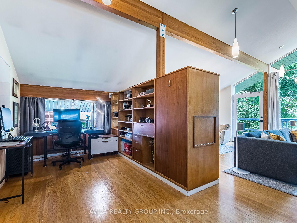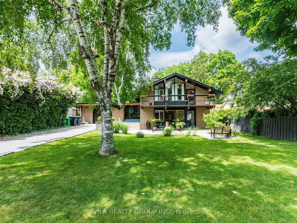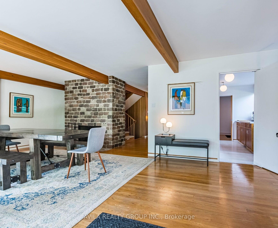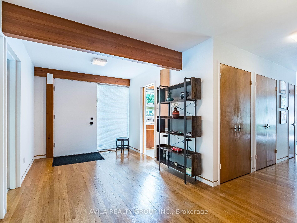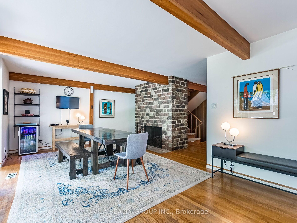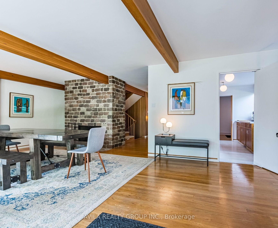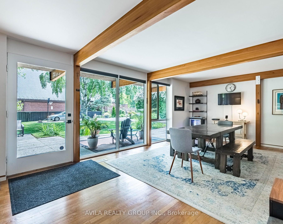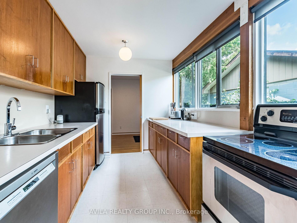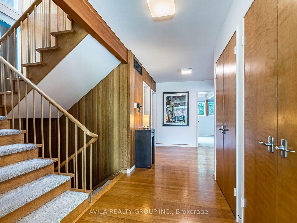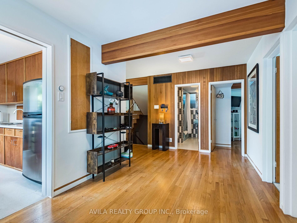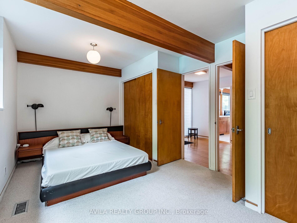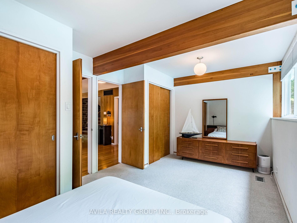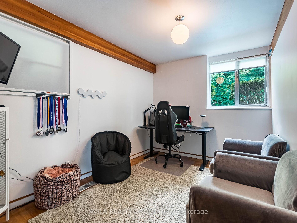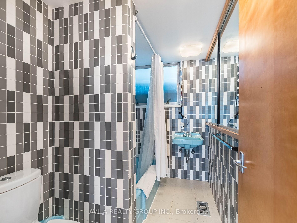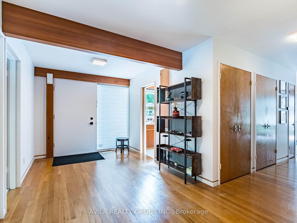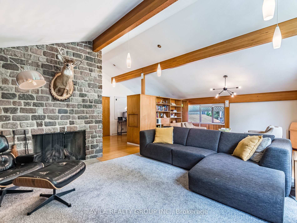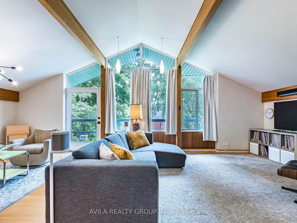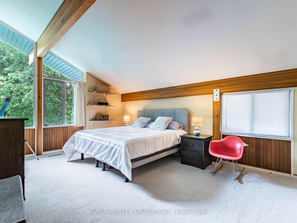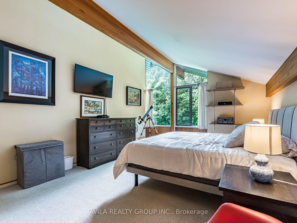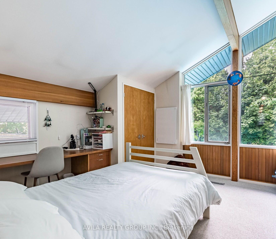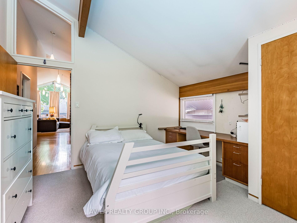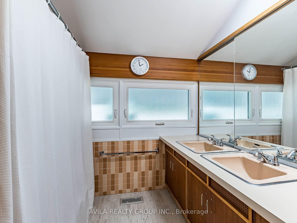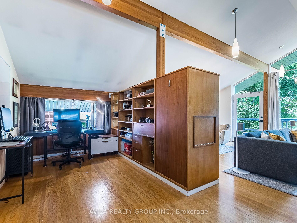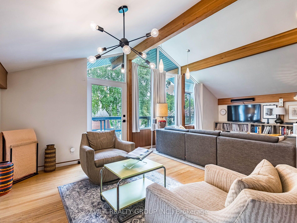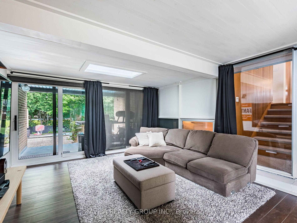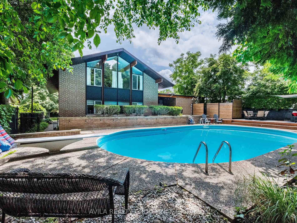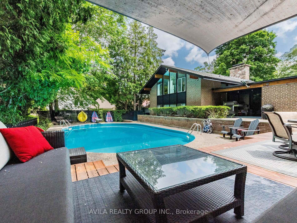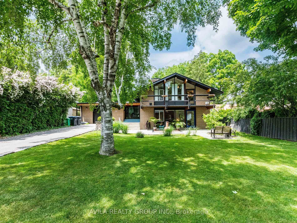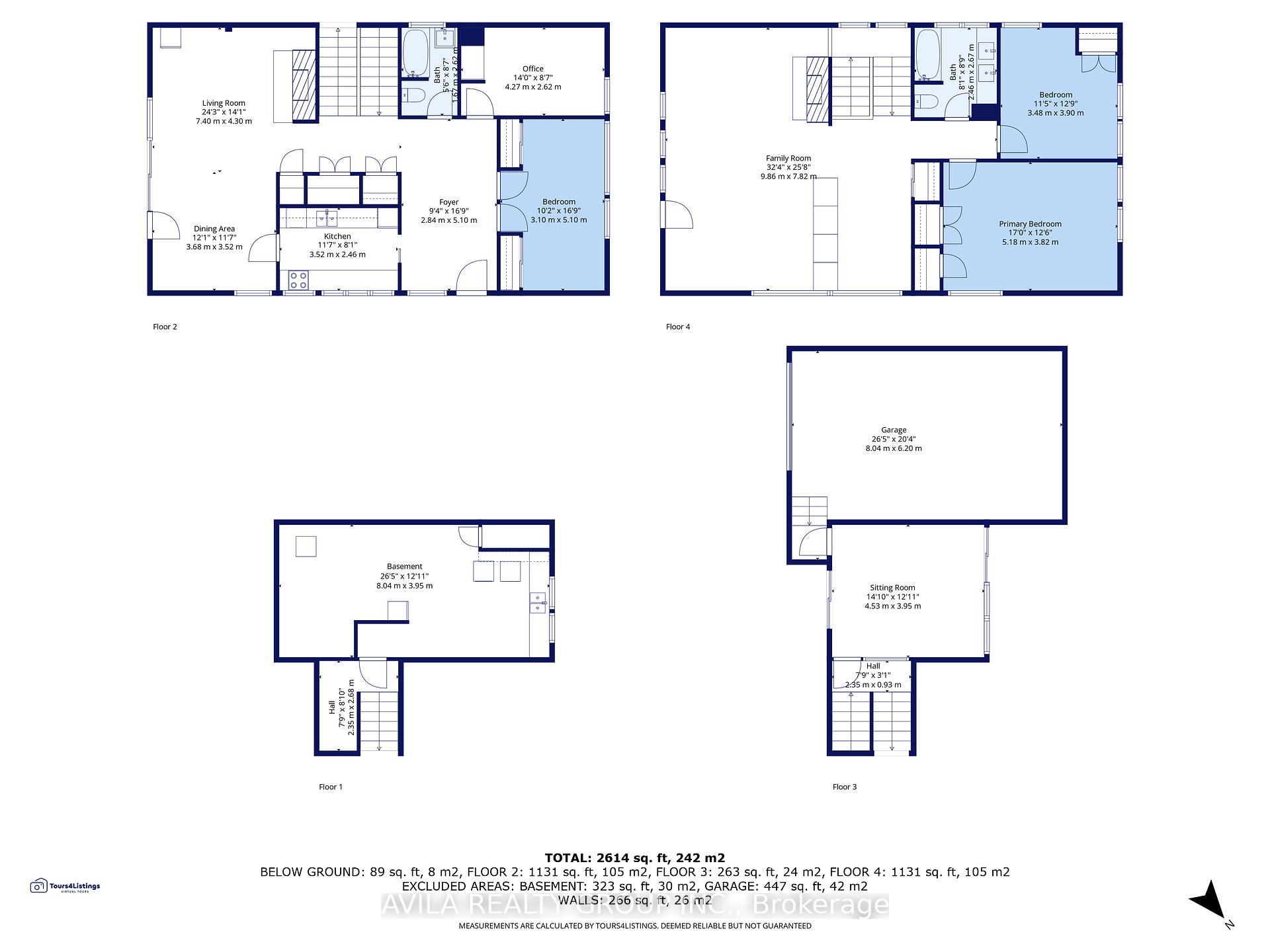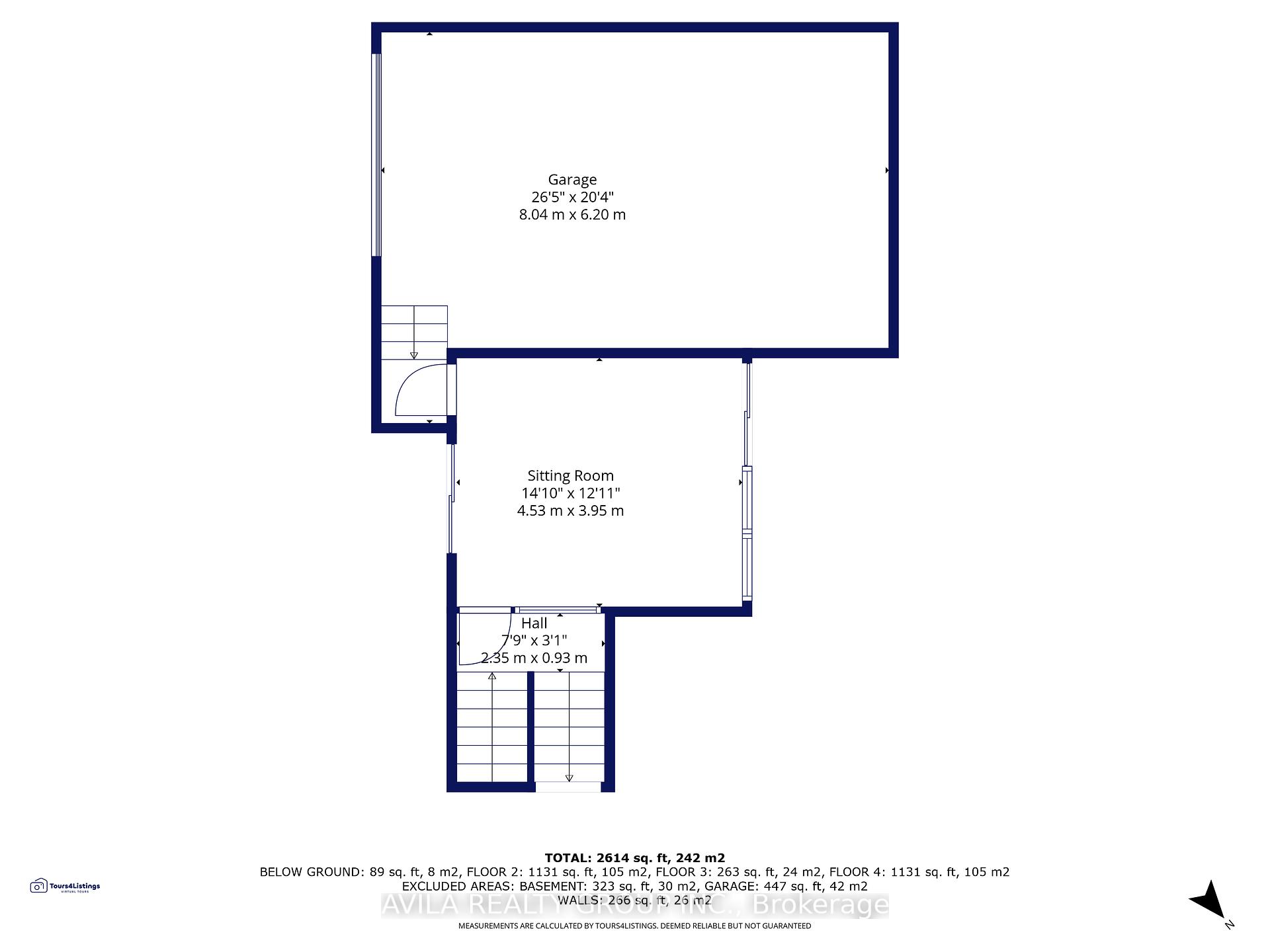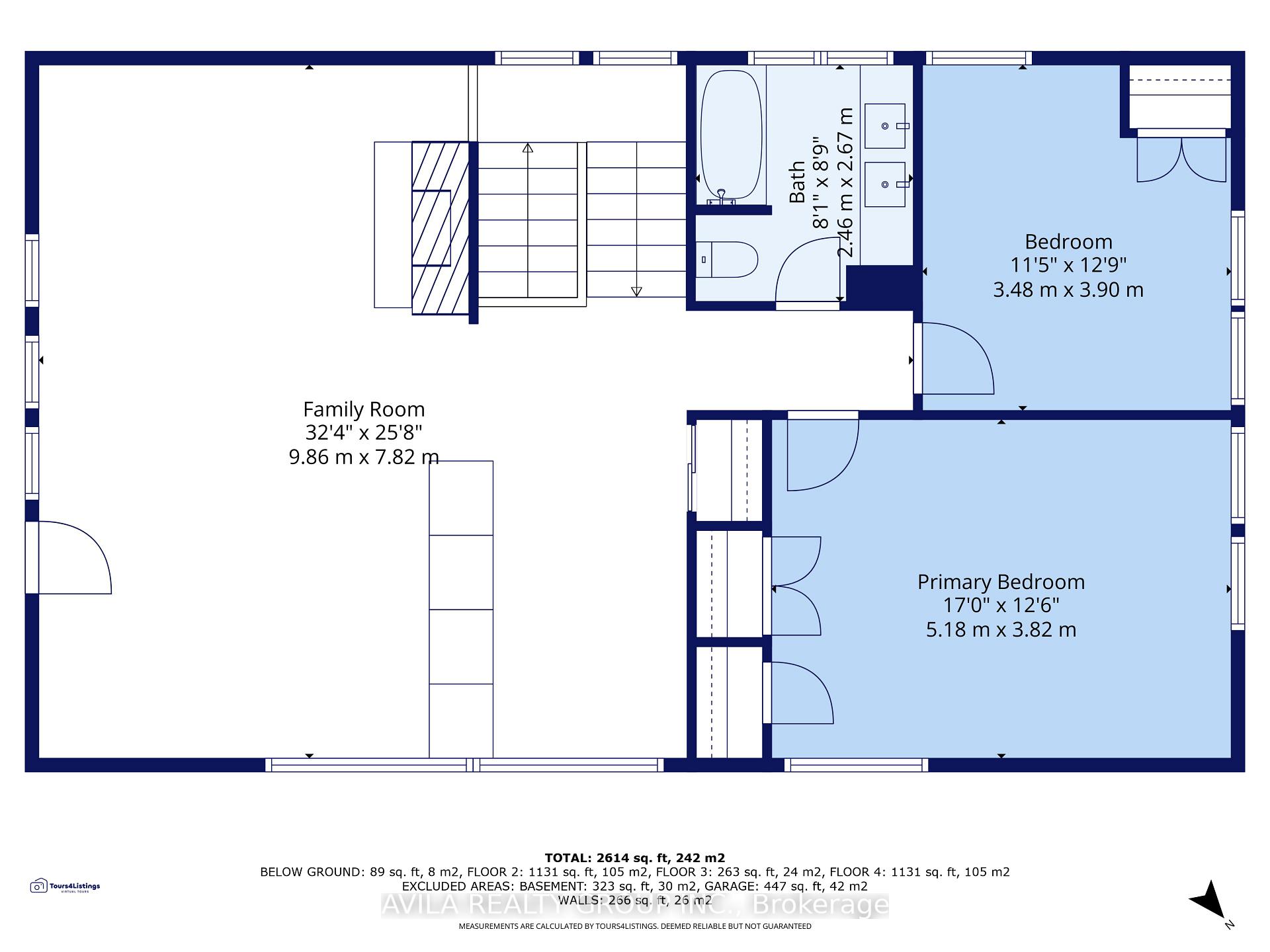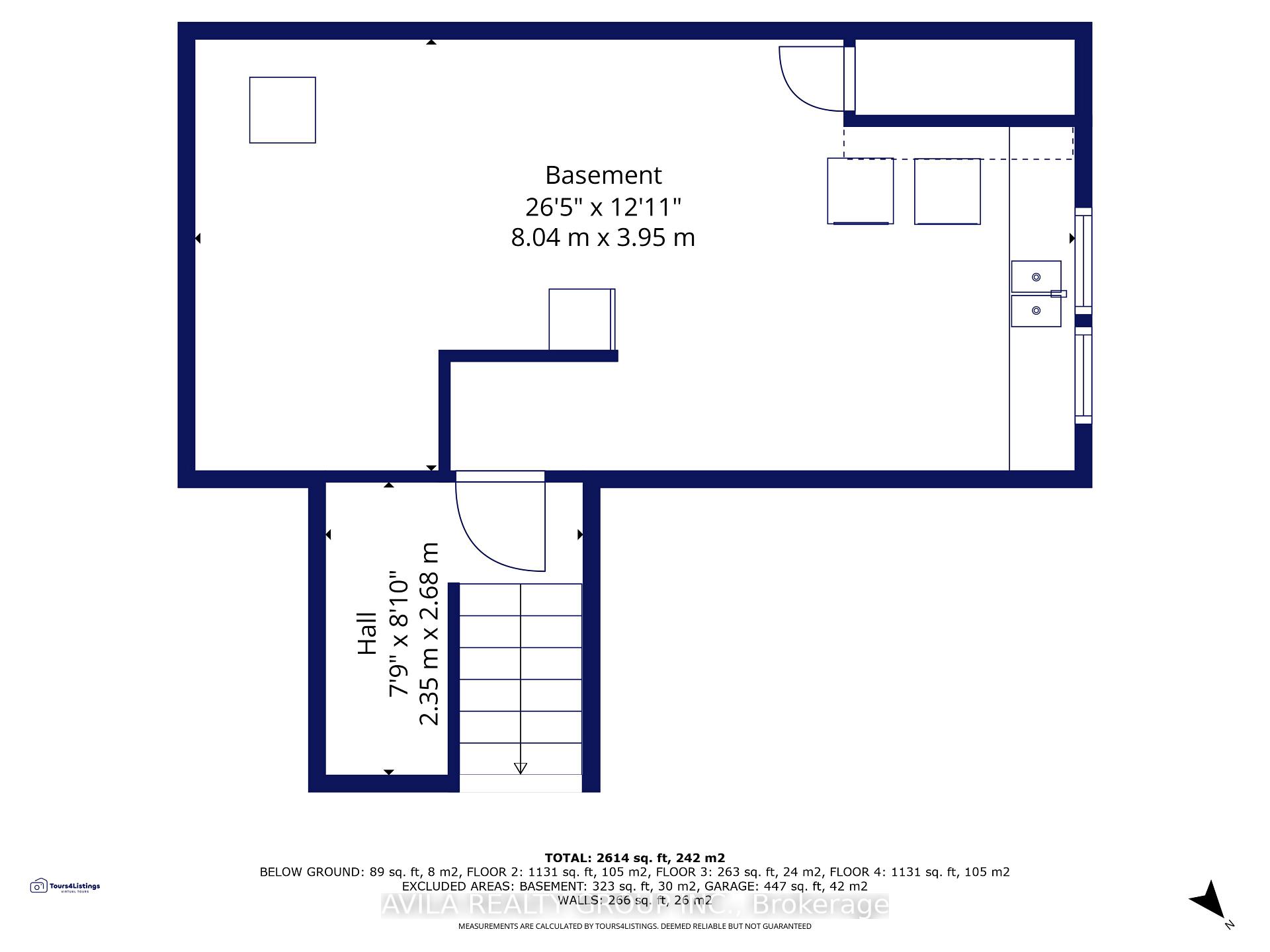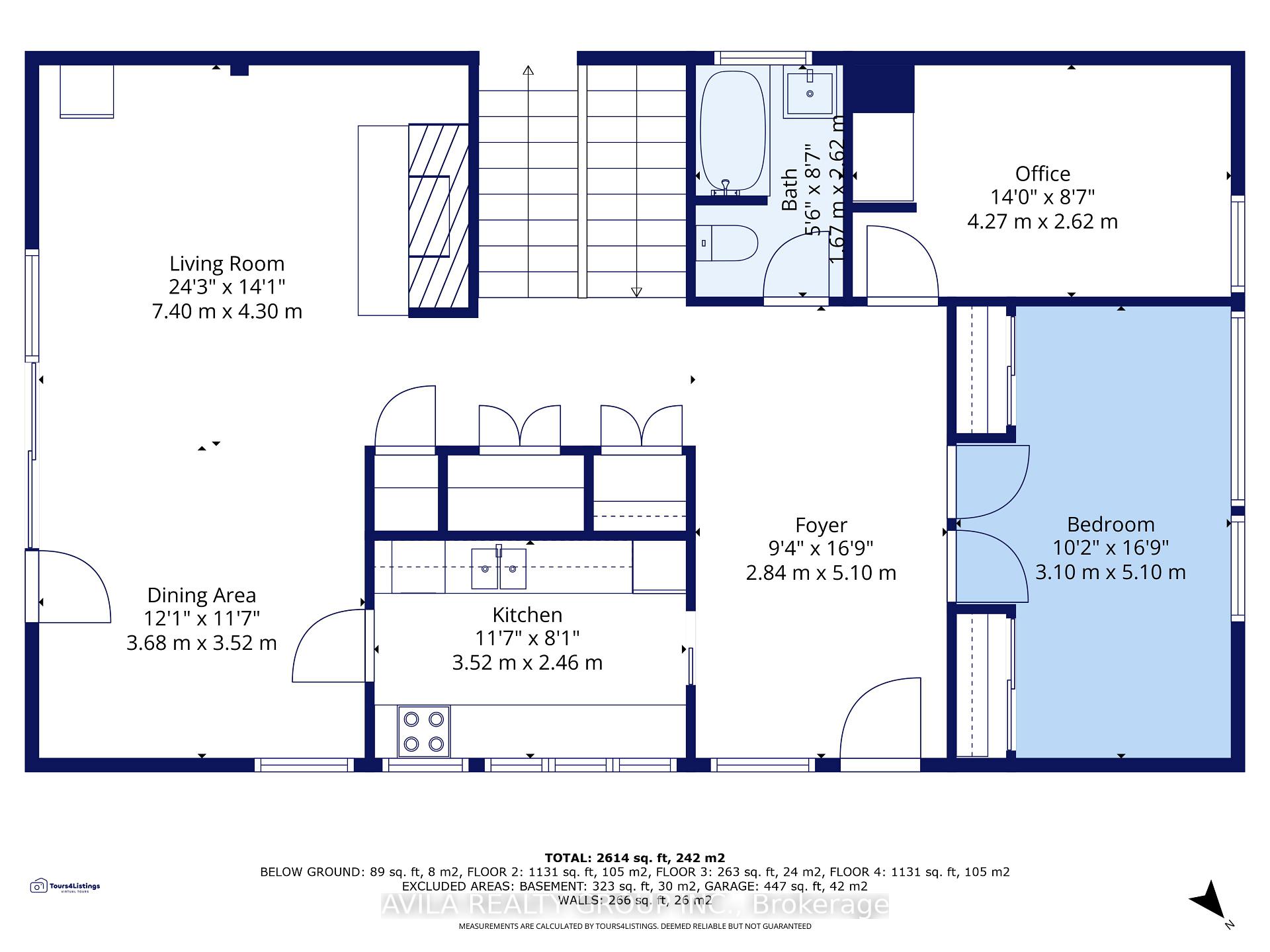$1,300,000
Available - For Sale
Listing ID: W12231419
12 Woodbrook Driv , Brampton, L6W 1W5, Peel
| Welcome to 12 Woodbrook Drive an architecturally significant, heritage-designated Mid-Century Modern home designed in 1961 by Chapman & Hurst. This residence is not only a stunning example of post-war modernism, but it is also the only known single-family home by the firm in Brampton, making it a true collectors piece. Clean lines, floor-to-ceiling windows, and exposed Douglas Fir beams highlight the design ethos of the era. The open-concept layout features original wood details, two impressive stone fireplaces, and four walk-outs connecting to a beautifully landscaped, private -acre lot. The breezeway a signature element of the design seamlessly links indoor and outdoor spaces and leads to a tranquil patio and pool area. Significant upgrades include a new roof, HVAC, updated breezeway doors, pool heater, safety cover, soffit, and fascia. These enhancements respect the homes architectural heritage while adding modern-day functionality. Its cinematic quality even earned it a spot in a national Tim Hortons commercial. With a land survey on file and full heritage protection, this home is ideal for the discerning buyer seeking to own a timeless and meaningful piece of architectural history. |
| Price | $1,300,000 |
| Taxes: | $7967.53 |
| Occupancy: | Owner |
| Address: | 12 Woodbrook Driv , Brampton, L6W 1W5, Peel |
| Directions/Cross Streets: | Nearly 1/4 Acre |
| Rooms: | 11 |
| Rooms +: | 1 |
| Bedrooms: | 4 |
| Bedrooms +: | 0 |
| Family Room: | T |
| Basement: | Finished |
| Level/Floor | Room | Length(ft) | Width(ft) | Descriptions | |
| Room 1 | Main | Living Ro | 24.27 | 14.1 | Hardwood Floor, Fireplace, W/O To Yard |
| Room 2 | Main | Dining Ro | 12.07 | 11.55 | Hardwood Floor, W/O To Yard, W/O To Yard |
| Room 3 | Main | Kitchen | 11.55 | 8.07 | Window, Overlooks Living, Overlooks Dining |
| Room 4 | Main | Bathroom | 8.59 | 5.48 | 4 Pc Bath, Window |
| Room 5 | Main | Bedroom 3 | 16.73 | 10.17 | Broadloom, Overlooks Pool, His and Hers Closets |
| Room 6 | Main | Bedroom 4 | 14.01 | 8.59 | Hardwood Floor, Overlooks Pool, Window |
| Room 7 | Upper | Family Ro | 32.34 | 25.65 | W/O To Balcony, Fireplace, Cathedral Ceiling(s) |
| Room 8 | Upper | Primary B | 16.99 | 12.53 | Overlooks Pool, Broadloom, Cathedral Ceiling(s) |
| Room 9 | Upper | Bedroom 2 | 11.41 | 12.79 | Overlooks Pool, Broadloom, Cathedral Ceiling(s) |
| Room 10 | Upper | Den | 32.34 | 25.65 | Combined w/Family, B/I Shelves, Cathedral Ceiling(s) |
| Room 11 | Upper | Bathroom | 8.07 | 8.76 | 4 Pc Bath, Window |
| Room 12 | Basement | Laundry | 26.37 | 12.96 |
| Washroom Type | No. of Pieces | Level |
| Washroom Type 1 | 4 | Upper |
| Washroom Type 2 | 4 | Main |
| Washroom Type 3 | 0 | |
| Washroom Type 4 | 0 | |
| Washroom Type 5 | 0 | |
| Washroom Type 6 | 4 | Upper |
| Washroom Type 7 | 4 | Main |
| Washroom Type 8 | 0 | |
| Washroom Type 9 | 0 | |
| Washroom Type 10 | 0 |
| Total Area: | 0.00 |
| Approximatly Age: | 51-99 |
| Property Type: | Detached |
| Style: | 2-Storey |
| Exterior: | Brick, Wood |
| Garage Type: | Detached |
| (Parking/)Drive: | Private |
| Drive Parking Spaces: | 3 |
| Park #1 | |
| Parking Type: | Private |
| Park #2 | |
| Parking Type: | Private |
| Pool: | Inground |
| Approximatly Age: | 51-99 |
| Approximatly Square Footage: | 2500-3000 |
| Property Features: | Fenced Yard, Hospital |
| CAC Included: | N |
| Water Included: | N |
| Cabel TV Included: | N |
| Common Elements Included: | N |
| Heat Included: | N |
| Parking Included: | N |
| Condo Tax Included: | N |
| Building Insurance Included: | N |
| Fireplace/Stove: | Y |
| Heat Type: | Forced Air |
| Central Air Conditioning: | Central Air |
| Central Vac: | N |
| Laundry Level: | Syste |
| Ensuite Laundry: | F |
| Sewers: | Sewer |
| Utilities-Cable: | Y |
| Utilities-Hydro: | Y |
$
%
Years
This calculator is for demonstration purposes only. Always consult a professional
financial advisor before making personal financial decisions.
| Although the information displayed is believed to be accurate, no warranties or representations are made of any kind. |
| AVILA REALTY GROUP INC. |
|
|

Wally Islam
Real Estate Broker
Dir:
416-949-2626
Bus:
416-293-8500
Fax:
905-913-8585
| Book Showing | Email a Friend |
Jump To:
At a Glance:
| Type: | Freehold - Detached |
| Area: | Peel |
| Municipality: | Brampton |
| Neighbourhood: | Downtown Brampton |
| Style: | 2-Storey |
| Approximate Age: | 51-99 |
| Tax: | $7,967.53 |
| Beds: | 4 |
| Baths: | 2 |
| Fireplace: | Y |
| Pool: | Inground |
Locatin Map:
Payment Calculator:
