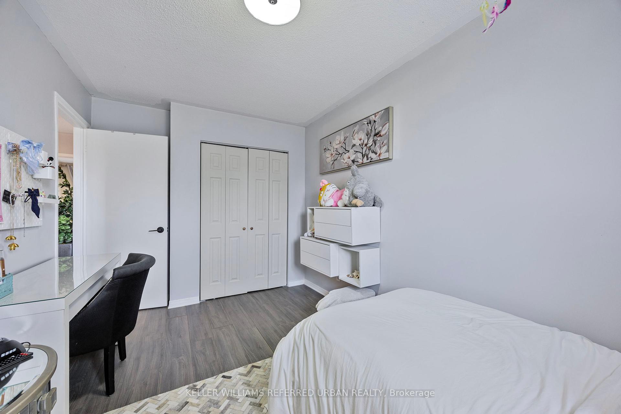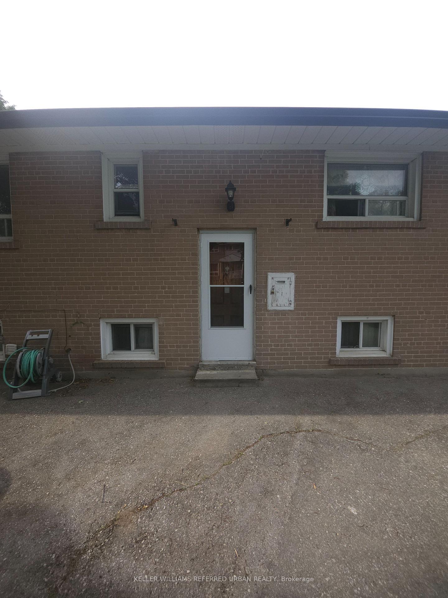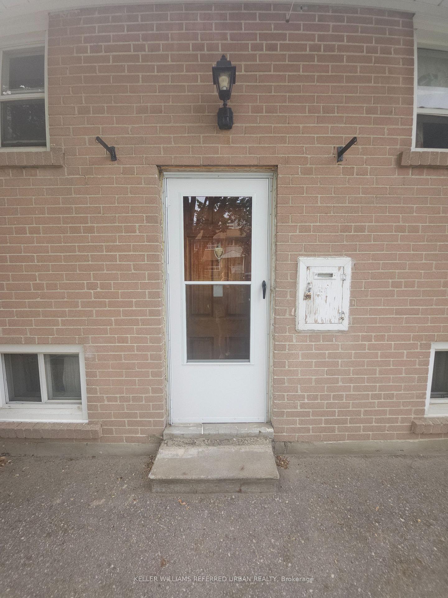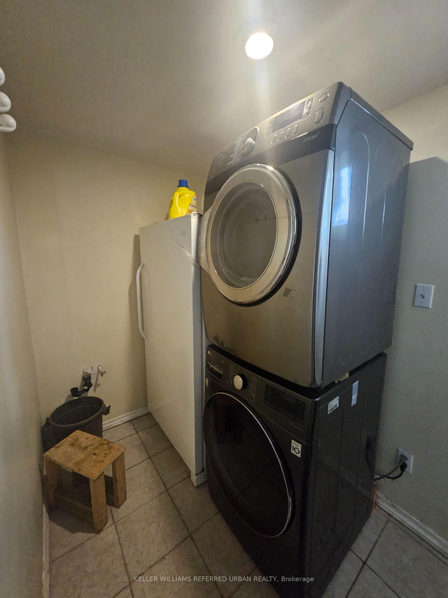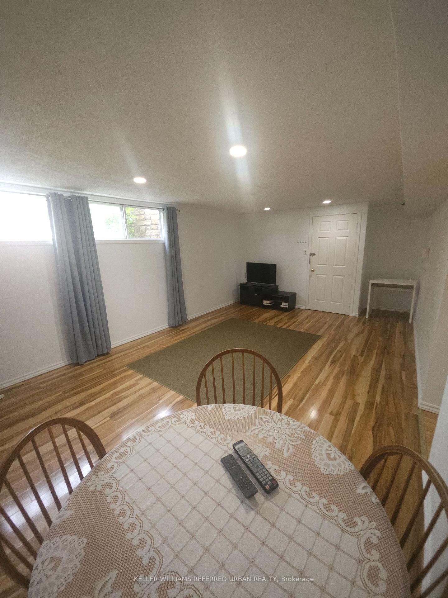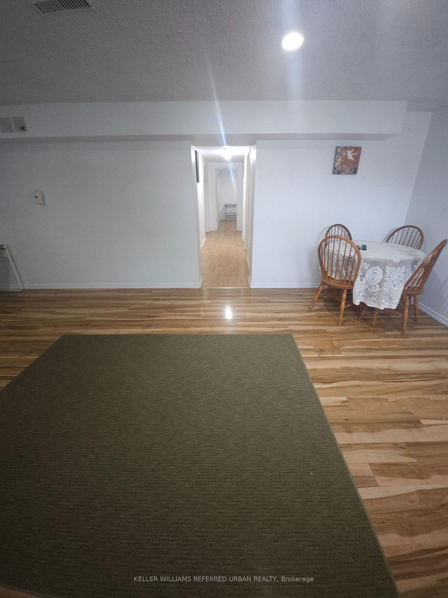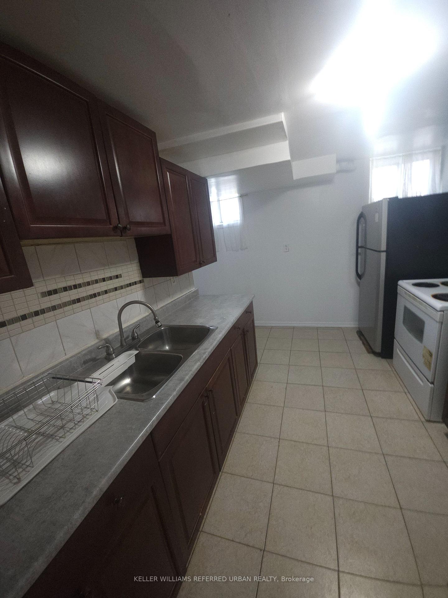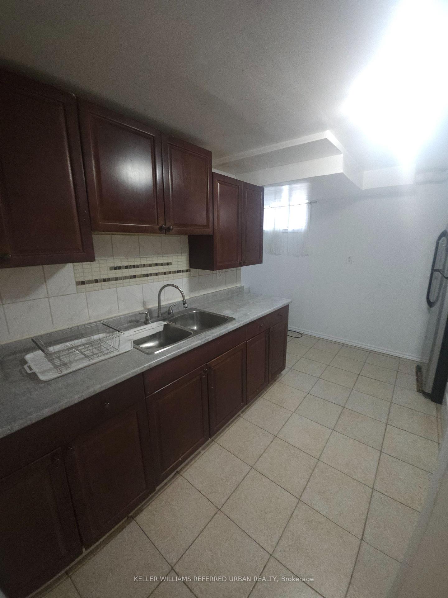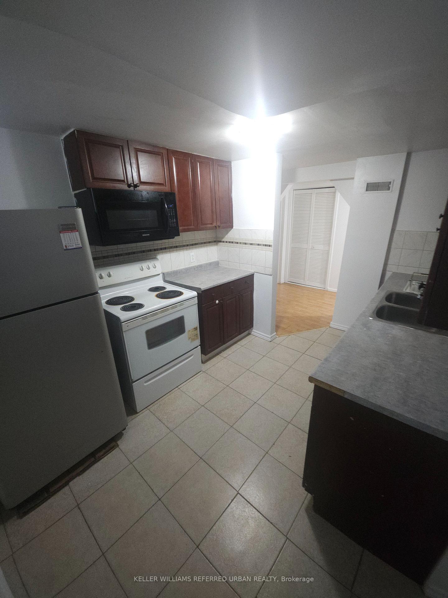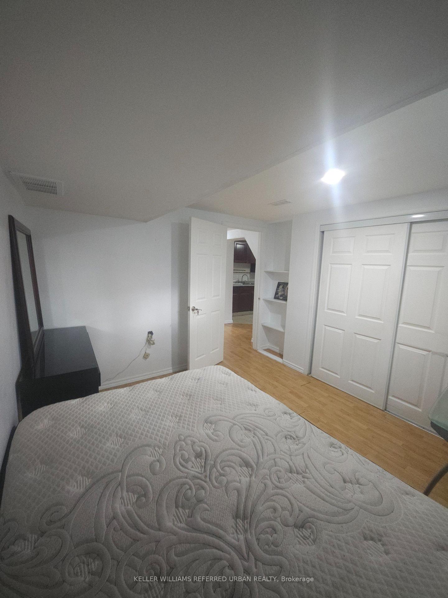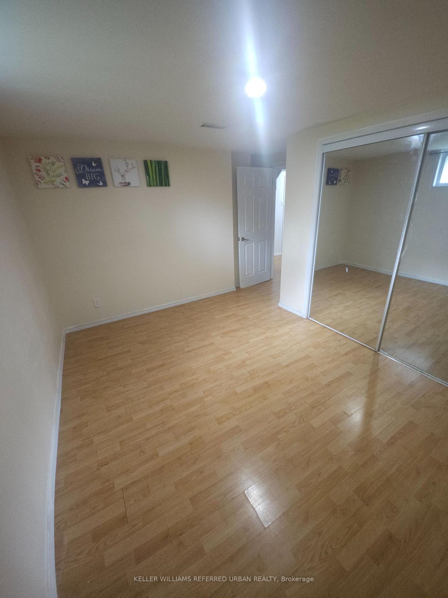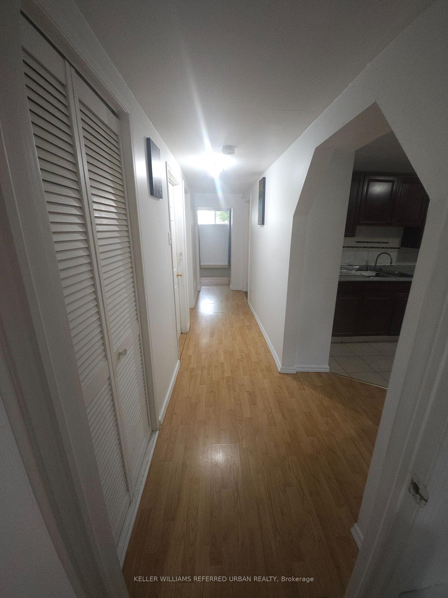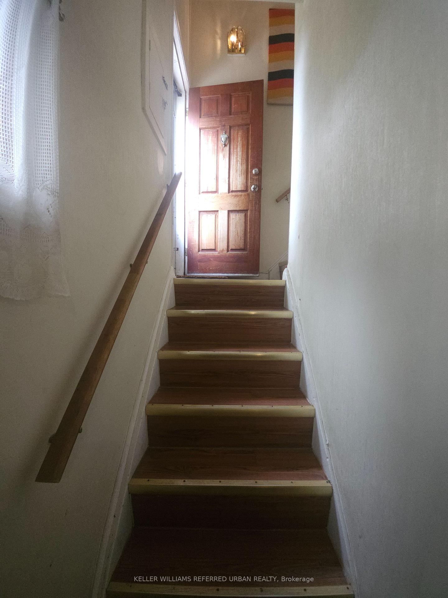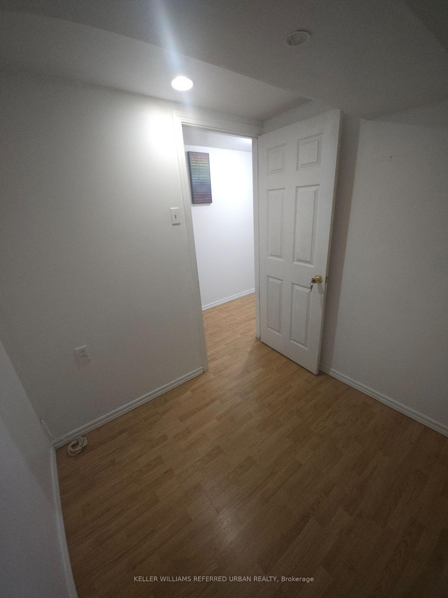$1,800
Available - For Rent
Listing ID: C12231032
41 Pintail Cres , Toronto, M3A 2Y6, Toronto
| This 2-bedroom plus den with parking basement apartment features a separate entrance, high ceilings, largewindows, and laminate/hardwood floors throughout. The living and dining areas are combined and well-lit with windows and pot lights. The kitchen includes two windows, a stove, built-in microwave with rangehood fan, and fridge. Both bedrooms have windows and double closets withbuilt-in organizers. The den has a door and is suitable for an office or another bedroom. The unit includes a 4-piece bathroom and separate shared laundry with landlord, available Sundays and anytwo weekdays after 7 PM (landlord uses on Saturday only). Internet and one parking space are included. Tenant is responsible for 50% of gas, water, and hydro(electicity). Current furnishings include a round, solid wood dining table with four chairs, a TV stand, a small flat-screen TV, bedframe with mattress and a dresser with mirror. These items can remain for tenant's use or be removed. |
| Price | $1,800 |
| Taxes: | $0.00 |
| Occupancy: | Vacant |
| Address: | 41 Pintail Cres , Toronto, M3A 2Y6, Toronto |
| Directions/Cross Streets: | York Mills Road & Victoria Park Ave |
| Rooms: | 6 |
| Bedrooms: | 2 |
| Bedrooms +: | 0 |
| Family Room: | F |
| Basement: | Apartment, Separate Ent |
| Furnished: | Part |
| Level/Floor | Room | Length(ft) | Width(ft) | Descriptions | |
| Room 1 | Basement | Bedroom | 40.02 | 38.38 | Double Closet, Window, Laminate |
| Room 2 | Basement | Bedroom 2 | 35.1 | 29.85 | Double Closet, Window, Closet Organizers |
| Room 3 | Basement | Den | 21.98 | 20.01 | Double Doors |
| Room 4 | Basement | Kitchen | 40.02 | 36.44 | Window, B/I Microwave |
| Room 5 | Basement | Dining Ro | 60.68 | 41 | Combined w/Living, Large Window, Pot Lights |
| Room 6 | Basement | Living Ro | 60.68 | 41 | Combined w/Dining, Large Window, Pot Lights |
| Washroom Type | No. of Pieces | Level |
| Washroom Type 1 | 4 | Basement |
| Washroom Type 2 | 0 | |
| Washroom Type 3 | 0 | |
| Washroom Type 4 | 0 | |
| Washroom Type 5 | 0 | |
| Washroom Type 6 | 4 | Basement |
| Washroom Type 7 | 0 | |
| Washroom Type 8 | 0 | |
| Washroom Type 9 | 0 | |
| Washroom Type 10 | 0 |
| Total Area: | 0.00 |
| Property Type: | Semi-Detached |
| Style: | Bungalow |
| Exterior: | Brick |
| Garage Type: | None |
| (Parking/)Drive: | Private |
| Drive Parking Spaces: | 1 |
| Park #1 | |
| Parking Type: | Private |
| Park #2 | |
| Parking Type: | Private |
| Pool: | None |
| Laundry Access: | Common Area, |
| Approximatly Square Footage: | 1100-1500 |
| CAC Included: | N |
| Water Included: | N |
| Cabel TV Included: | N |
| Common Elements Included: | N |
| Heat Included: | N |
| Parking Included: | N |
| Condo Tax Included: | N |
| Building Insurance Included: | N |
| Fireplace/Stove: | N |
| Heat Type: | Forced Air |
| Central Air Conditioning: | Central Air |
| Central Vac: | N |
| Laundry Level: | Syste |
| Ensuite Laundry: | F |
| Sewers: | Sewer |
| Although the information displayed is believed to be accurate, no warranties or representations are made of any kind. |
| KELLER WILLIAMS REFERRED URBAN REALTY |
|
|

Wally Islam
Real Estate Broker
Dir:
416-949-2626
Bus:
416-293-8500
Fax:
905-913-8585
| Book Showing | Email a Friend |
Jump To:
At a Glance:
| Type: | Freehold - Semi-Detached |
| Area: | Toronto |
| Municipality: | Toronto C13 |
| Neighbourhood: | Parkwoods-Donalda |
| Style: | Bungalow |
| Beds: | 2 |
| Baths: | 1 |
| Fireplace: | N |
| Pool: | None |
Locatin Map:

