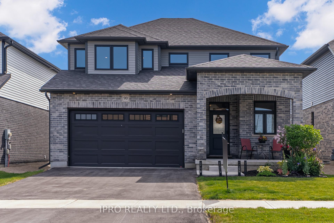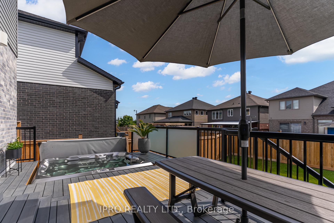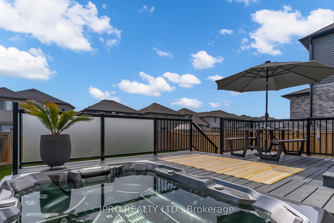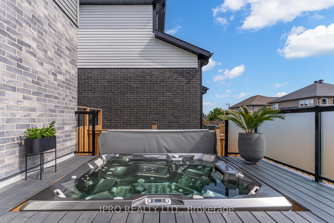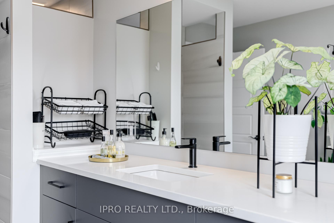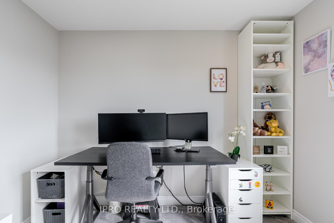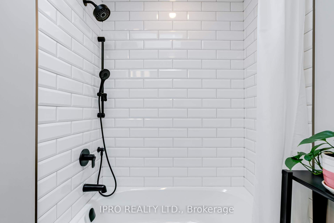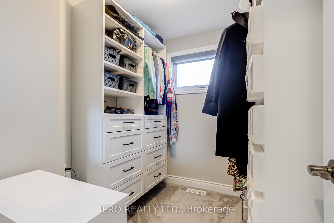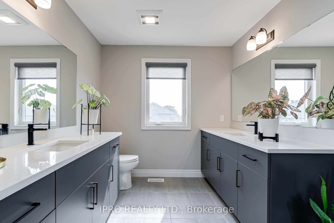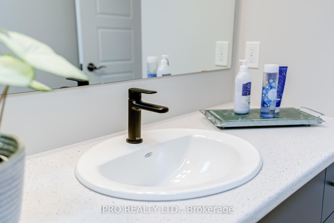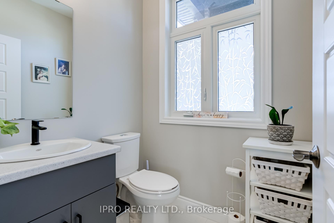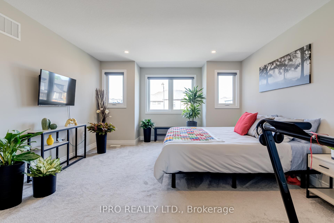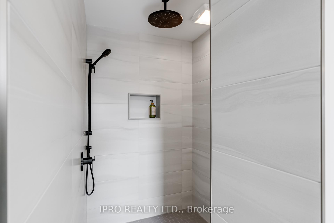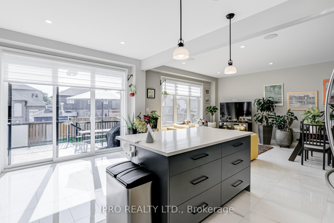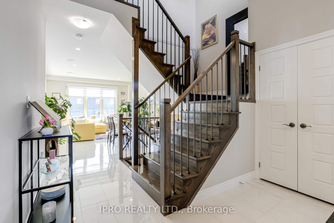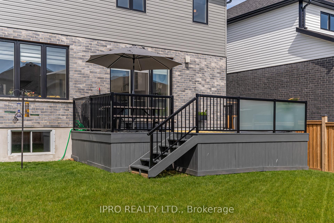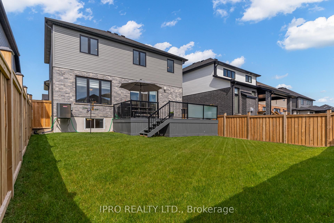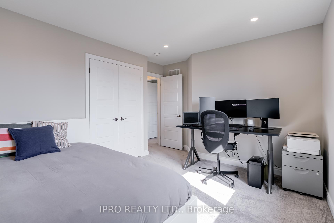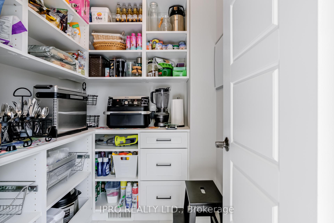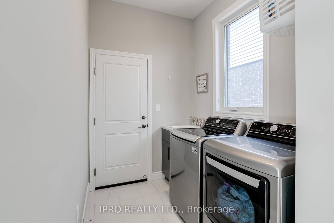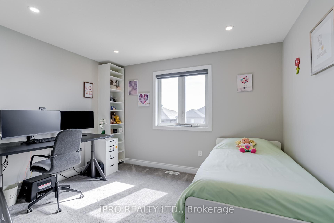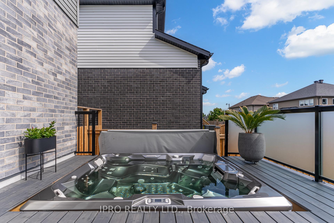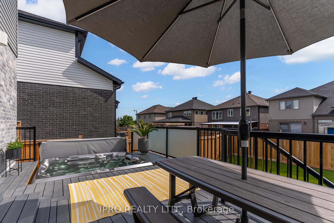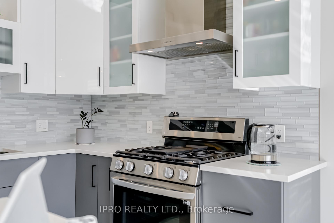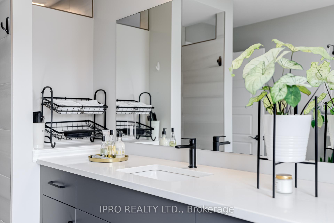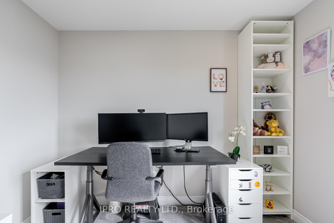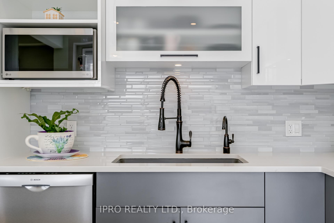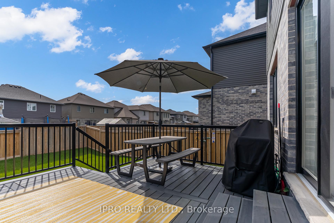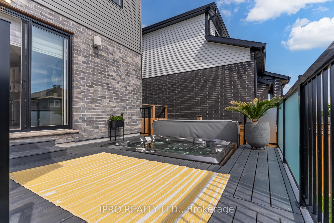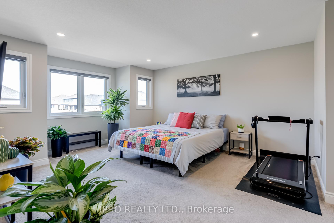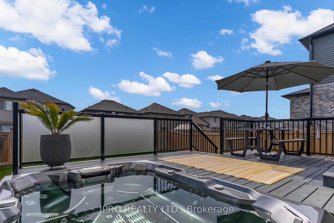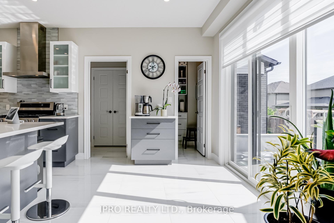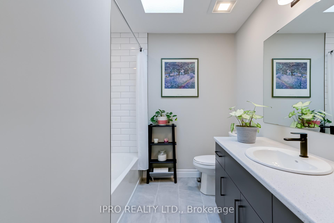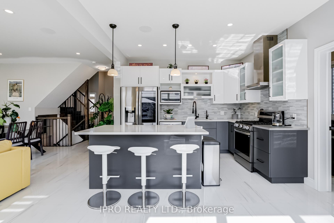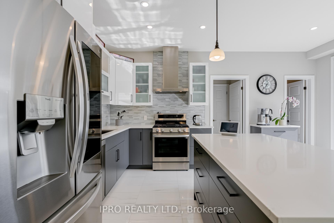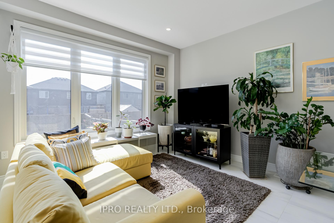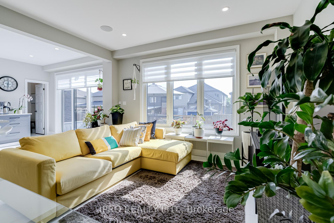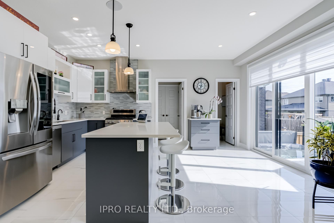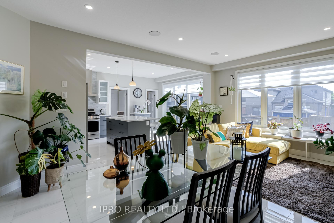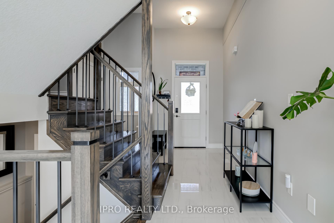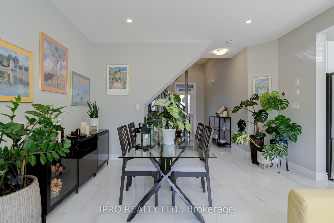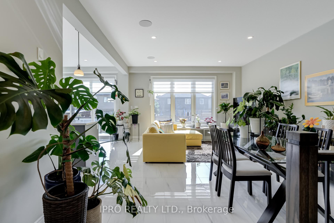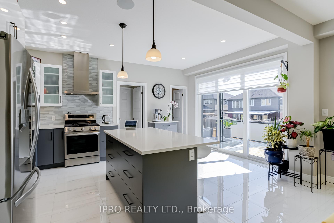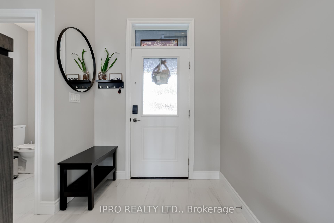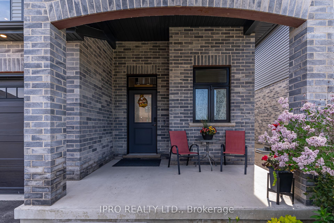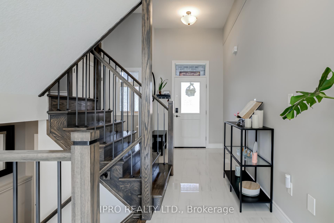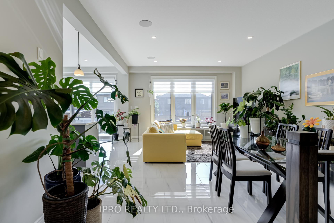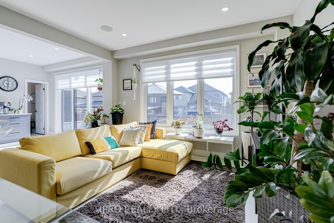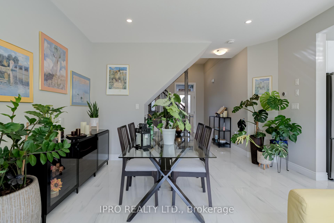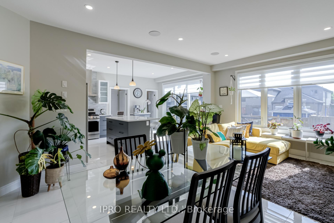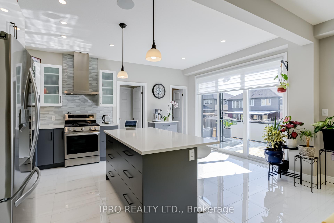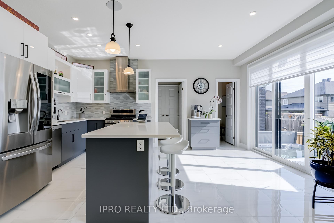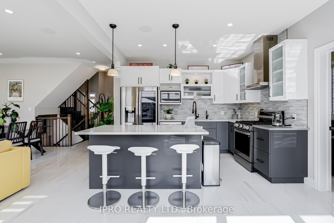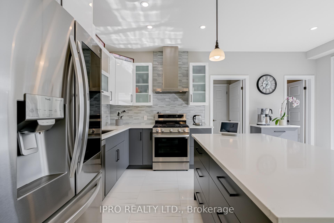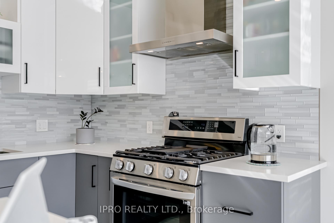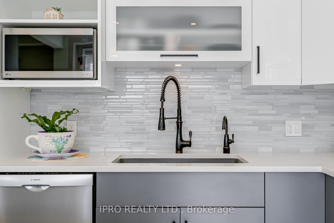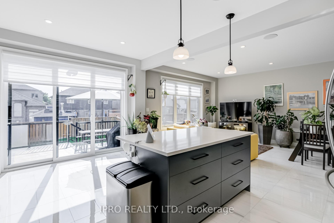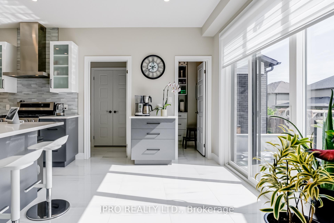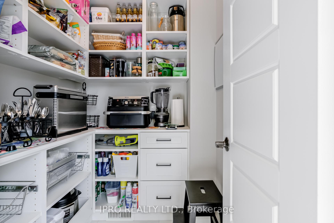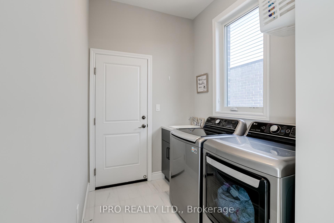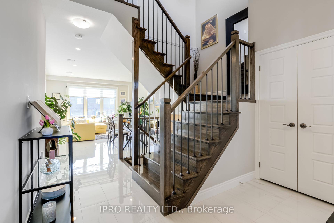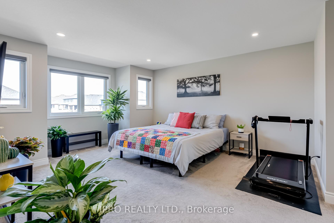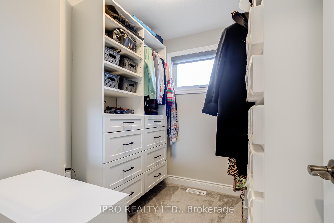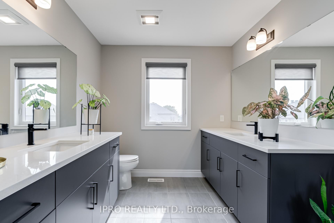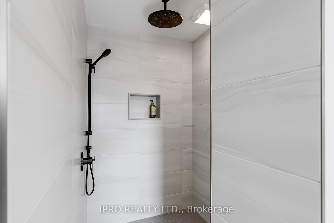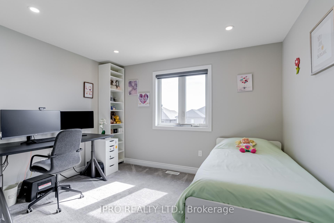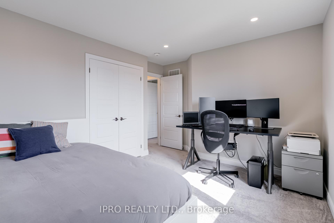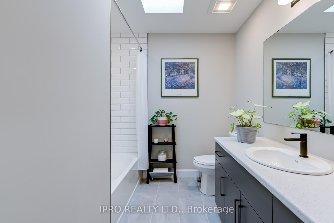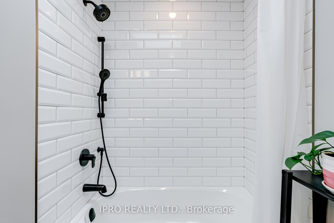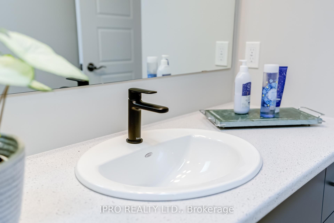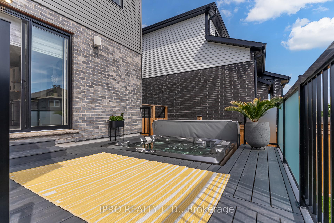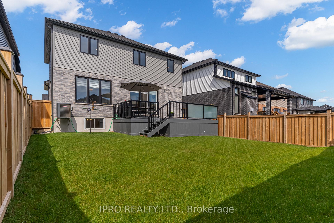$950,000
Available - For Sale
Listing ID: X12231071
90 Melody Lane , East Luther Grand Valley, L9W 7S8, Dufferin
| Welcome to 90 Melody Lane! This beautifully maintained Montrose model by Thomasfield Homes is located in the peaceful and family-friendly community of Grand Valley. The detached 3-bedroom, 3-bathroom home offers over 1800 square feet of thoughtfully designed indoor and outdoor living space, perfect for families or those looking for modern comfort in a small-townsetting. Step inside to a bright open-concept main floor featuring upgraded porcelain tile and an abundance of natural light. The heart of the home is the stylish kitchen, complete with stainless steel appliances, including a gas range, and ample storage in the walk-in pantry. Adjacent is a convenient laundry/mud room with direct access from the kitchen ideal for everyday functionality. Upstairs, all three spacious bedrooms feature custom built-in shelving in each closet, offering smart storage solutions and added convenience. The primary bedroom boasts a private & serene ensuite bathroom with a large spa like shower and his/her vanities, making it the perfect retreat after a long day. Step outside to enjoy the fully fenced backyard, ideal for entertaining or relaxing with family. The space includes a large deck, hot tub, and a built-in outdoor sound system, setting the stage for memorable gatherings perfect for summer time or quiet evenings under the stars year round. The unfinished basement presents a blank canvas for your personal touch whether its a home gym, media room, or additional living space, the potential is limitless. Don't miss your chance to own this exceptional home which combines charm with high-quality craftsmanship, in one of Grand Valleys most desirable neighborhoods! |
| Price | $950,000 |
| Taxes: | $5876.63 |
| Occupancy: | Owner |
| Address: | 90 Melody Lane , East Luther Grand Valley, L9W 7S8, Dufferin |
| Directions/Cross Streets: | Melody Lane & Grundy Crescent |
| Rooms: | 6 |
| Bedrooms: | 3 |
| Bedrooms +: | 0 |
| Family Room: | F |
| Basement: | Unfinished |
| Level/Floor | Room | Length(ft) | Width(ft) | Descriptions | |
| Room 1 | Main | Living Ro | 13.81 | 18.01 | Porcelain Floor, Pot Lights, Picture Window |
| Room 2 | Main | Kitchen | 7.12 | 11.81 | Stainless Steel Appl, Centre Island, Breakfast Bar |
| Room 3 | Main | Breakfast | 8.99 | 11.81 | W/O To Deck, Pantry, Porcelain Floor |
| Room 4 | Second | Primary B | 13.61 | 14.6 | 4 Pc Ensuite, Walk-In Closet(s), Broadloom |
| Room 5 | Second | Bedroom 2 | 10.5 | 12 | Closet, Broadloom, Closet Organizers |
| Room 6 | Second | Bedroom 3 | 10 | 12 | Closet, Broadloom, Closet Organizers |
| Washroom Type | No. of Pieces | Level |
| Washroom Type 1 | 2 | Main |
| Washroom Type 2 | 4 | Second |
| Washroom Type 3 | 4 | Second |
| Washroom Type 4 | 0 | |
| Washroom Type 5 | 0 |
| Total Area: | 0.00 |
| Approximatly Age: | 0-5 |
| Property Type: | Detached |
| Style: | 2-Storey |
| Exterior: | Aluminum Siding, Brick |
| Garage Type: | Built-In |
| (Parking/)Drive: | Private |
| Drive Parking Spaces: | 2 |
| Park #1 | |
| Parking Type: | Private |
| Park #2 | |
| Parking Type: | Private |
| Pool: | None |
| Approximatly Age: | 0-5 |
| Approximatly Square Footage: | 1500-2000 |
| Property Features: | Fenced Yard, Park |
| CAC Included: | N |
| Water Included: | N |
| Cabel TV Included: | N |
| Common Elements Included: | N |
| Heat Included: | N |
| Parking Included: | N |
| Condo Tax Included: | N |
| Building Insurance Included: | N |
| Fireplace/Stove: | N |
| Heat Type: | Forced Air |
| Central Air Conditioning: | Central Air |
| Central Vac: | N |
| Laundry Level: | Syste |
| Ensuite Laundry: | F |
| Sewers: | Sewer |
$
%
Years
This calculator is for demonstration purposes only. Always consult a professional
financial advisor before making personal financial decisions.
| Although the information displayed is believed to be accurate, no warranties or representations are made of any kind. |
| IPRO REALTY LTD. |
|
|

Wally Islam
Real Estate Broker
Dir:
416-949-2626
Bus:
416-293-8500
Fax:
905-913-8585
| Virtual Tour | Book Showing | Email a Friend |
Jump To:
At a Glance:
| Type: | Freehold - Detached |
| Area: | Dufferin |
| Municipality: | East Luther Grand Valley |
| Neighbourhood: | Rural East Luther Grand Valley |
| Style: | 2-Storey |
| Approximate Age: | 0-5 |
| Tax: | $5,876.63 |
| Beds: | 3 |
| Baths: | 3 |
| Fireplace: | N |
| Pool: | None |
Locatin Map:
Payment Calculator:
