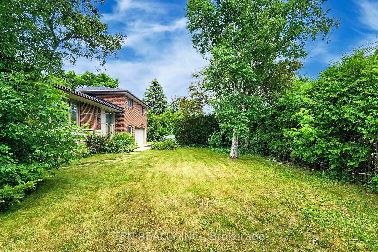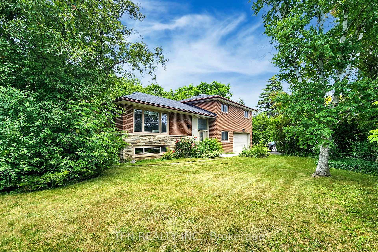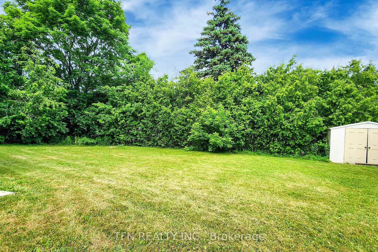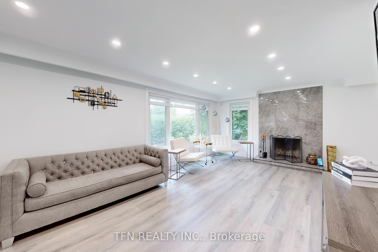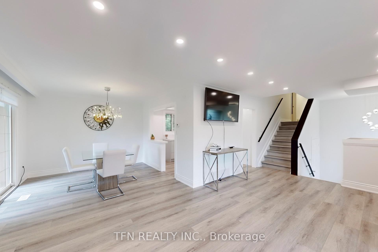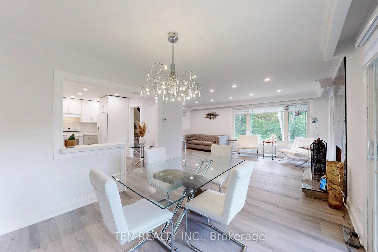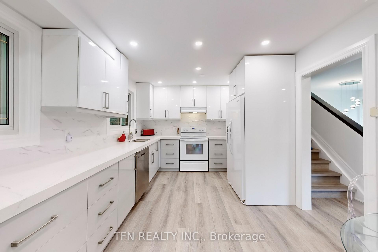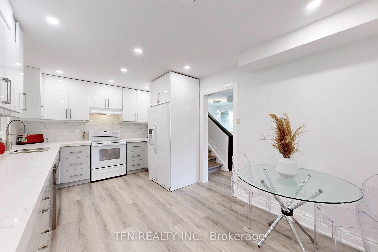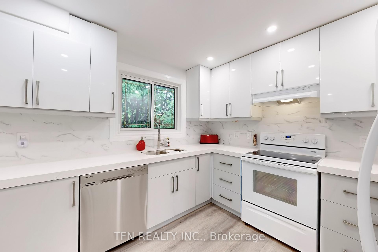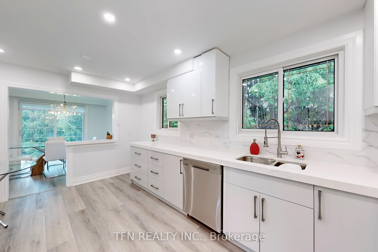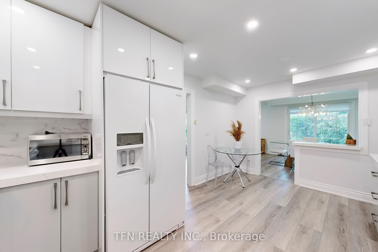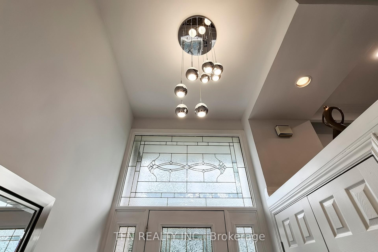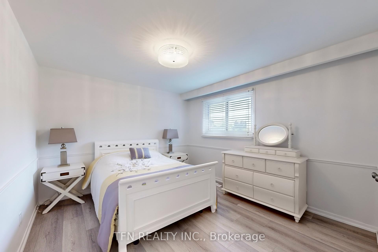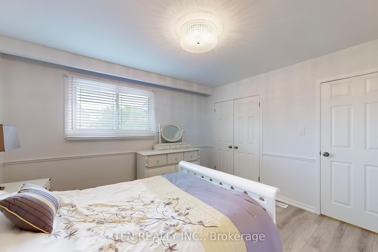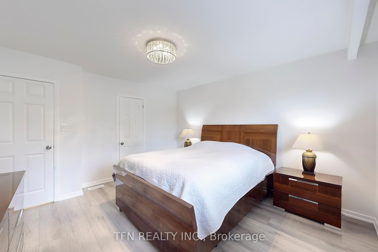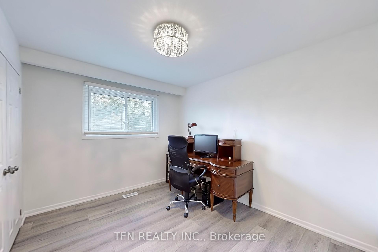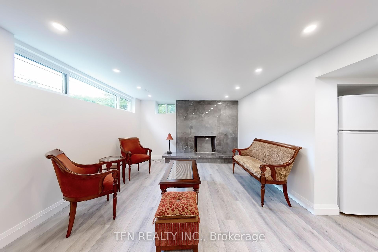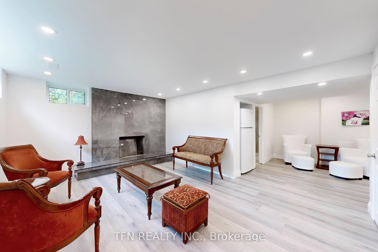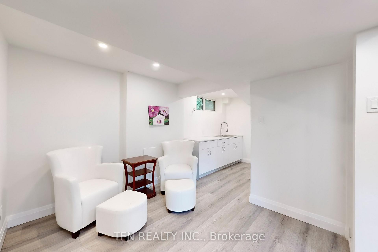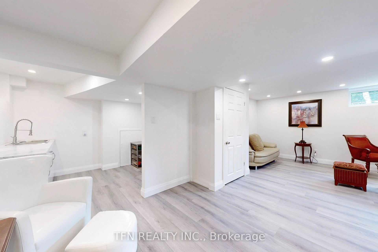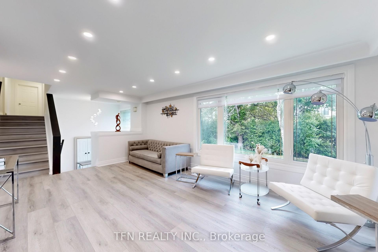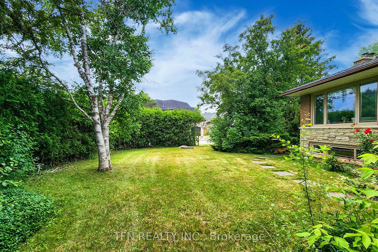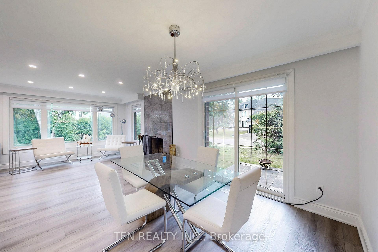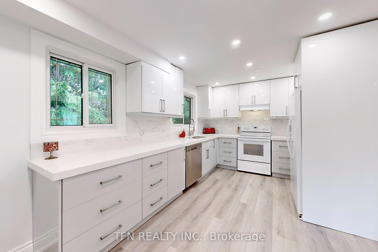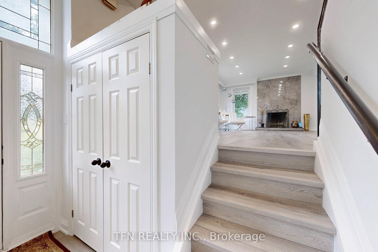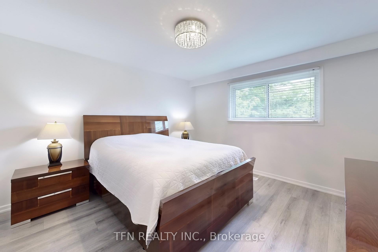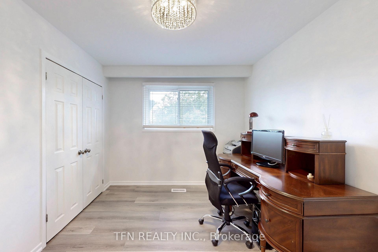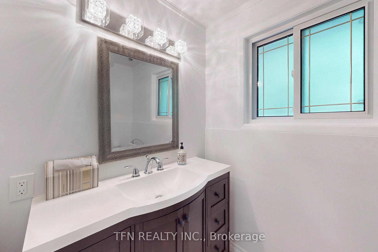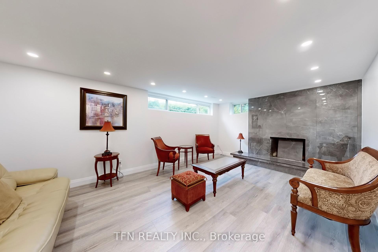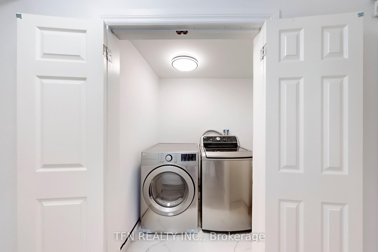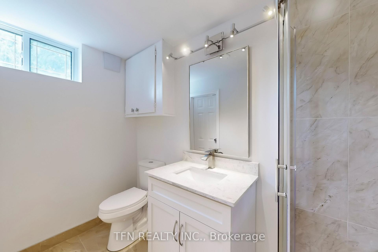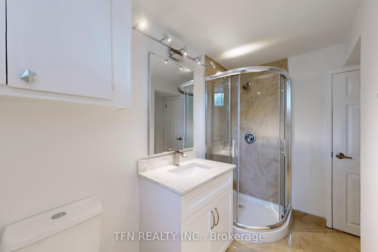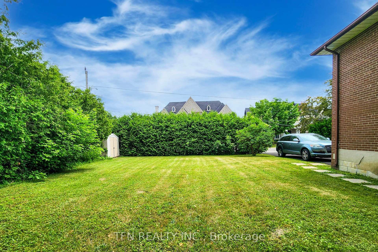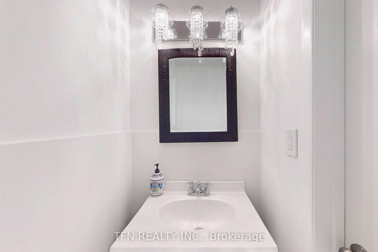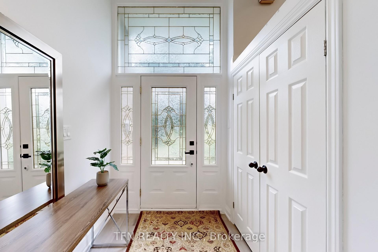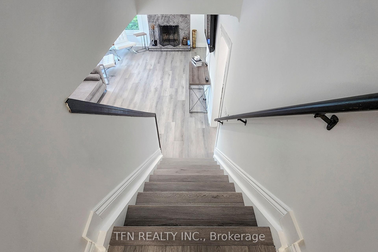$2,380,000
Available - For Sale
Listing ID: N12231386
26 Claridge Driv , Richmond Hill, L4C 6H2, York
| Attention First-Time Home Buyers, Investors & Builders!Welcome to this totally renovated, move-in ready detached sidesplit home located in the prestigious South Richvale community surrounded by luxurious multi-million dollar estates. This beautifully updated property offers the perfect blend of comfort, style, and future potential.Set on a private lot with mature trees, this home is ideal whether you're looking to move in, generate rental income, or build your dream home in one of Richmond Hills most desirable neighbourhoods.Enjoy the added bonus of a separate entrance to a finished basement apartment perfect for extended family, tenants, or a home-based business.Don't miss this rare opportunity to live in a prime location close to top schools, shopping, transit, and all amenities. |
| Price | $2,380,000 |
| Taxes: | $8104.05 |
| Assessment Year: | 2024 |
| Occupancy: | Owner |
| Address: | 26 Claridge Driv , Richmond Hill, L4C 6H2, York |
| Directions/Cross Streets: | Claridge Dr and Orlon Cres. |
| Rooms: | 9 |
| Bedrooms: | 3 |
| Bedrooms +: | 2 |
| Family Room: | F |
| Basement: | Apartment, Separate Ent |
| Level/Floor | Room | Length(ft) | Width(ft) | Descriptions | |
| Room 1 | Main | Living Ro | 19.35 | 12.53 | Laminate, Combined w/Dining, Fireplace |
| Room 2 | Main | Dining Ro | 10.82 | 10.43 | Laminate, Combined w/Living, W/O To Yard |
| Room 3 | Main | Kitchen | 15.81 | 12.5 | Laminate, Modern Kitchen, Quartz Counter |
| Room 4 | Second | Primary B | 13.12 | 12.14 | Laminate, 2 Pc Ensuite, Walk-In Closet(s) |
| Room 5 | Second | Bedroom 2 | 10.82 | 12.3 | Laminate, Closet |
| Room 6 | Second | Bedroom 3 | 10.82 | 9.18 | Laminate, Closet |
| Room 7 | In Between | Office | 10.99 | 7.87 | Laminate |
| Room 8 | Basement | Great Roo | 16.73 | 13.12 | Laminate, 3 Pc Ensuite, Fireplace |
| Room 9 | Basement | Kitchen | Laminate, Combined w/Great Rm |
| Washroom Type | No. of Pieces | Level |
| Washroom Type 1 | 2 | Main |
| Washroom Type 2 | 2 | Second |
| Washroom Type 3 | 4 | Second |
| Washroom Type 4 | 3 | Basement |
| Washroom Type 5 | 0 |
| Total Area: | 0.00 |
| Property Type: | Detached |
| Style: | Sidesplit 3 |
| Exterior: | Brick |
| Garage Type: | Built-In |
| Drive Parking Spaces: | 4 |
| Pool: | None |
| Approximatly Square Footage: | 1500-2000 |
| CAC Included: | N |
| Water Included: | N |
| Cabel TV Included: | N |
| Common Elements Included: | N |
| Heat Included: | N |
| Parking Included: | N |
| Condo Tax Included: | N |
| Building Insurance Included: | N |
| Fireplace/Stove: | Y |
| Heat Type: | Forced Air |
| Central Air Conditioning: | Central Air |
| Central Vac: | N |
| Laundry Level: | Syste |
| Ensuite Laundry: | F |
| Sewers: | Sewer |
$
%
Years
This calculator is for demonstration purposes only. Always consult a professional
financial advisor before making personal financial decisions.
| Although the information displayed is believed to be accurate, no warranties or representations are made of any kind. |
| TFN REALTY INC. |
|
|

Wally Islam
Real Estate Broker
Dir:
416-949-2626
Bus:
416-293-8500
Fax:
905-913-8585
| Book Showing | Email a Friend |
Jump To:
At a Glance:
| Type: | Freehold - Detached |
| Area: | York |
| Municipality: | Richmond Hill |
| Neighbourhood: | South Richvale |
| Style: | Sidesplit 3 |
| Tax: | $8,104.05 |
| Beds: | 3+2 |
| Baths: | 4 |
| Fireplace: | Y |
| Pool: | None |
Locatin Map:
Payment Calculator:
