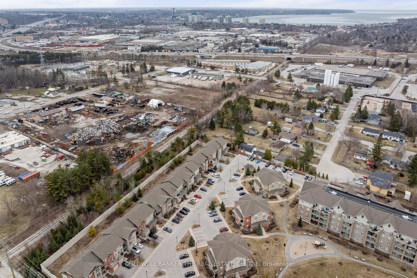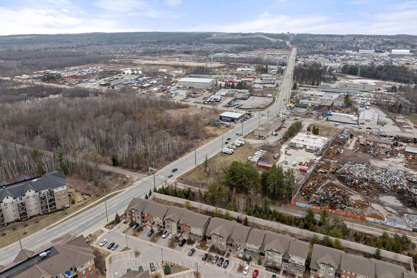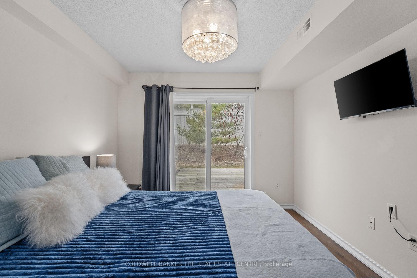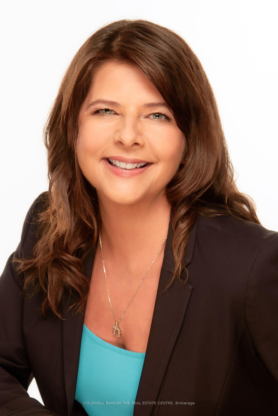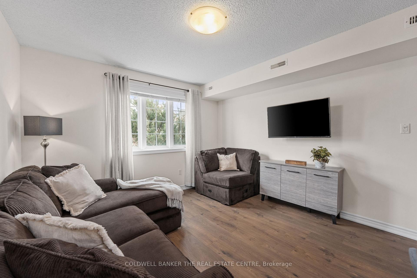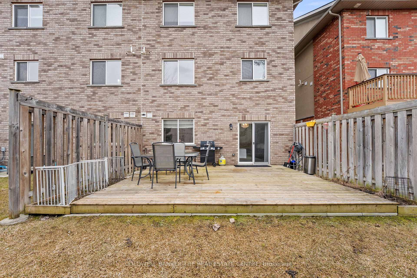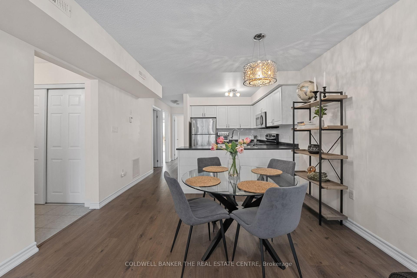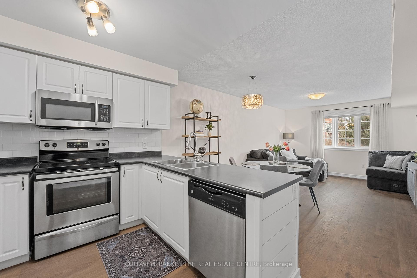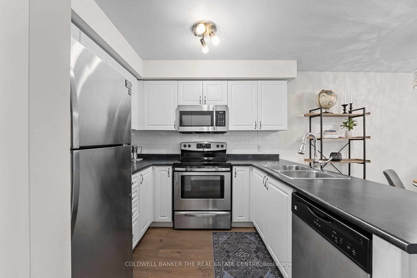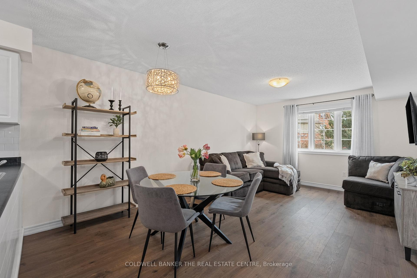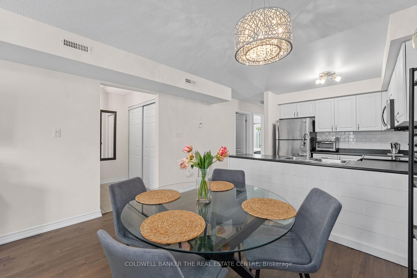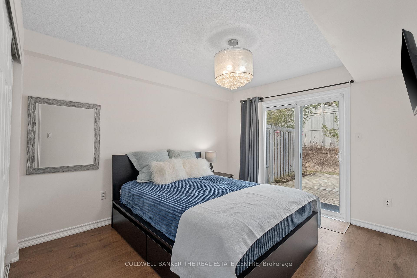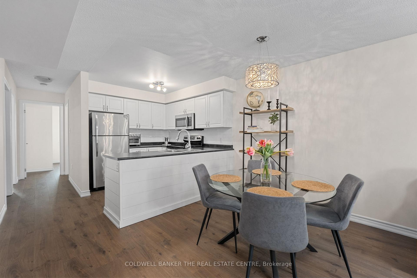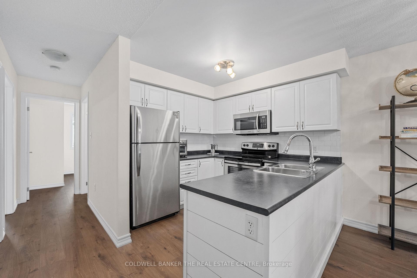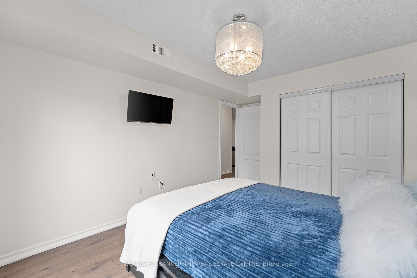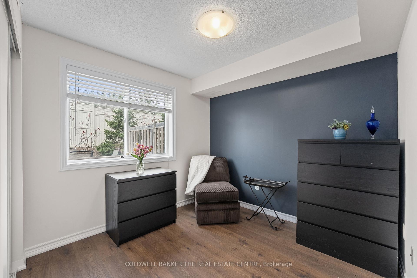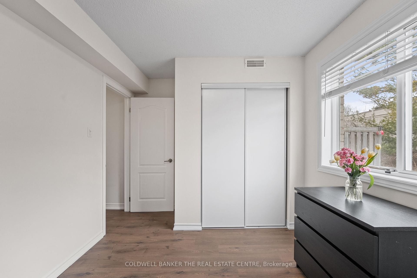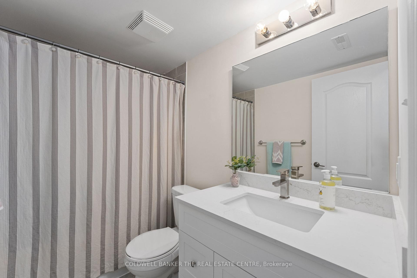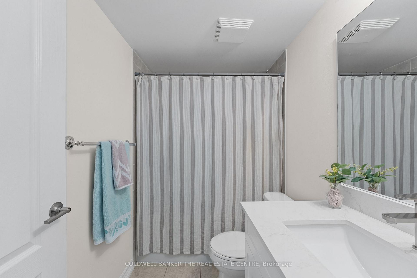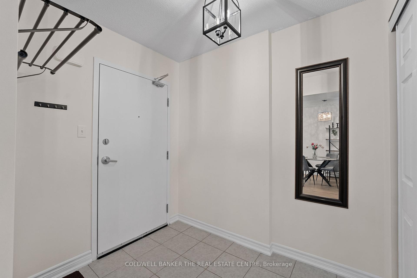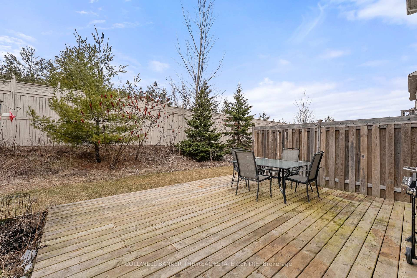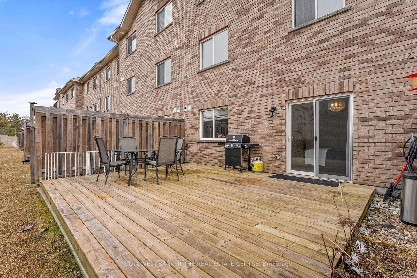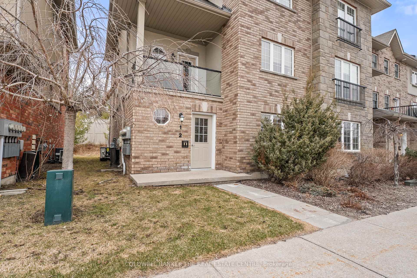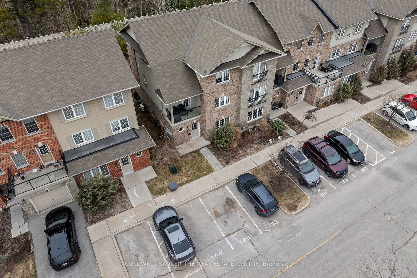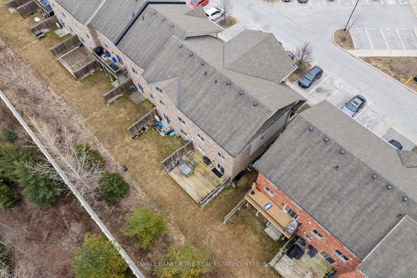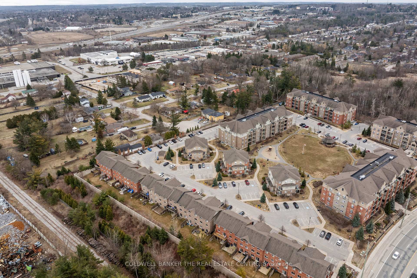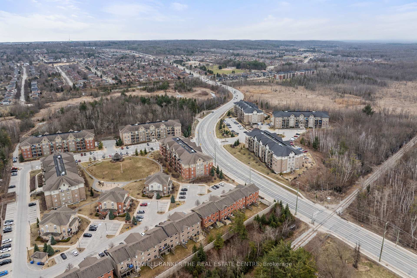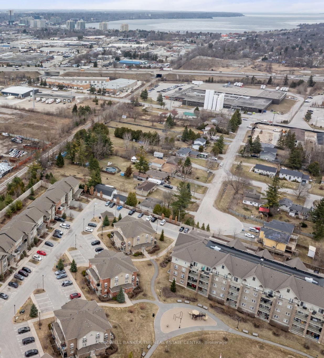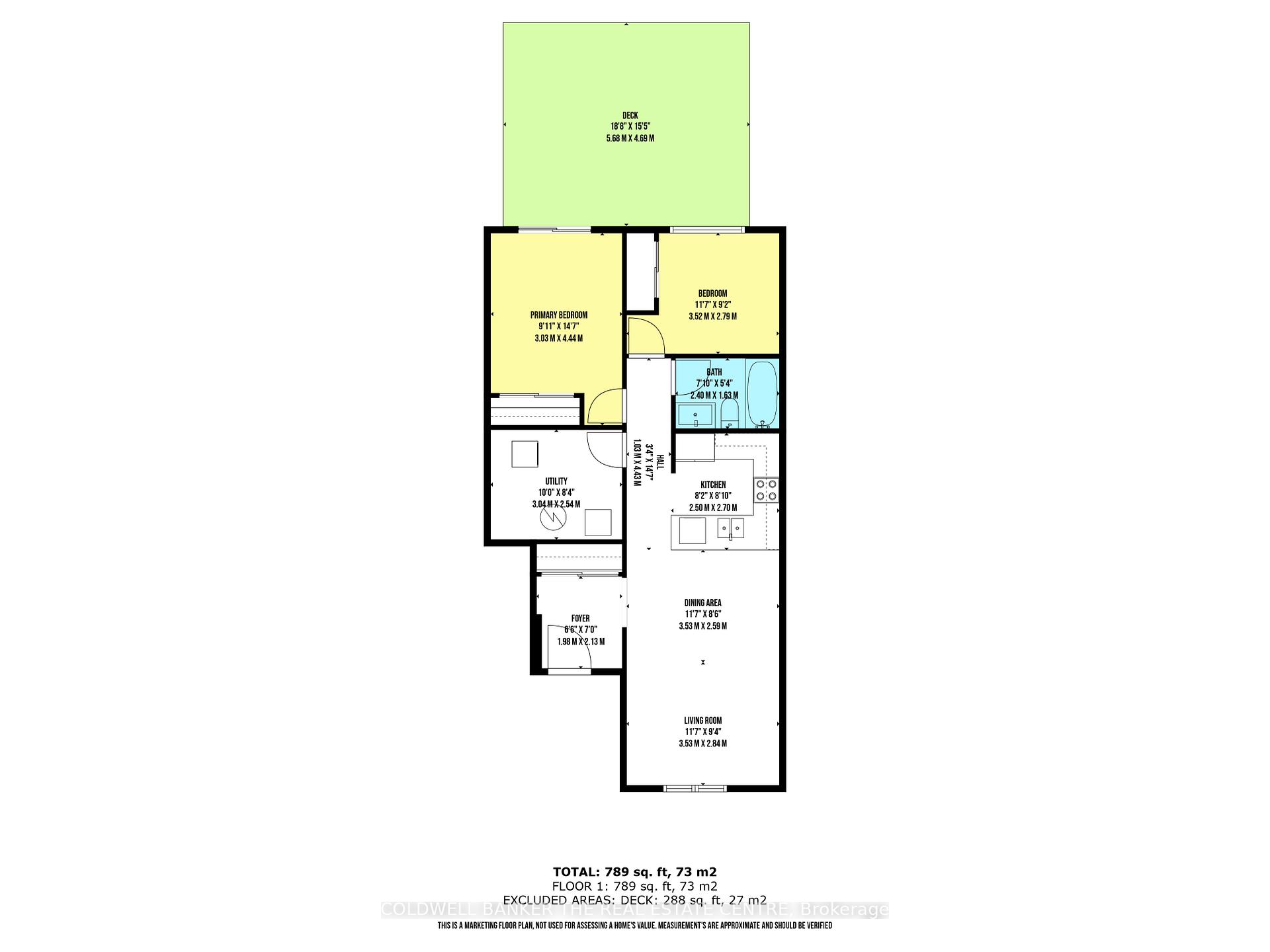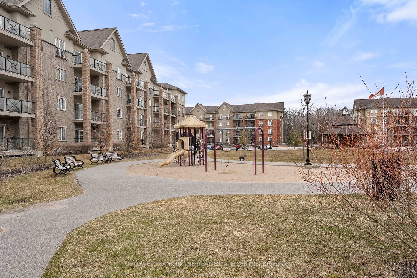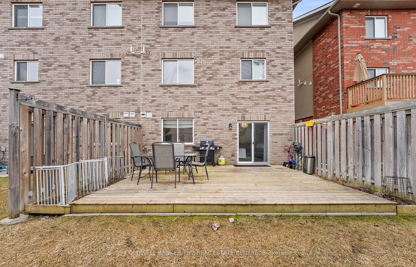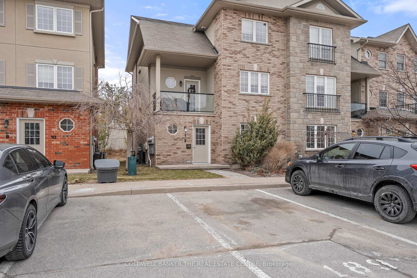$469,000
Available - For Sale
Listing ID: S12081924
53 Ferndale Driv South , Barrie, L4N 5W9, Simcoe
| Welcome to this charming 2 bedroom, 1 bath condo in the Manhattan Condos in Ardagh, Barrie. This is not your ordinary condo! No elevators, no stairs, perfectly located on the main level with a private walk-out to your own yard. Condo living with a dog has never been easier! Once you enter you step into a large foyer with double closets, providing plenty of storage and extra space separate from the rest of your living space. The bright and meticulous open concept living and dining area is ideal for relaxing and entertaining flowing into the fully equipped kitchen which features plenty of counter and cupboard space. The large primary bedroom comes with double closets and a walk-out to the private deck, perfect for enjoying your morning coffee in your walk out yard. The second bedroom has ample space and built-in shelving in the closet for added convenience. The ensuite laundry room in this unit is in a larger than normal space and adds extra room for even more storage. Convenient Parking right outside your front door for easy access. The pride in ownership shows with BRAND NEW flooring and freshly painted throughout, offering a clean and bright living space. This condo offers the perfect blend of comfort and functionality, with the added bonus of outdoor space and modern updates. Family friendly community with a Courtyard, Playground and Gazebo. Additional parking can be arranged for a low monthly fee. Close to amazing walking trails, shopping, dining, Barrie waterfront and more. Move-in ready and waiting for you to call it home! |
| Price | $469,000 |
| Taxes: | $2599.00 |
| Assessment Year: | 2024 |
| Occupancy: | Owner |
| Address: | 53 Ferndale Driv South , Barrie, L4N 5W9, Simcoe |
| Postal Code: | L4N 5W9 |
| Province/State: | Simcoe |
| Directions/Cross Streets: | Ferndale / Tiffin |
| Level/Floor | Room | Length(ft) | Width(ft) | Descriptions | |
| Room 1 | Main | Living Ro | 11.58 | 9.32 | Vinyl Floor, Combined w/Dining, Large Window |
| Room 2 | Main | Dining Ro | 11.58 | 8.5 | Vinyl Floor, Combined w/Living |
| Room 3 | Main | Primary B | 9.94 | 14.56 | W/O To Deck, Vinyl Floor, Double Closet |
| Room 4 | Main | Bedroom 2 | 11.55 | 9.15 | Vinyl Floor |
| Room 5 | Main | Kitchen | 8.2 | 8.86 | Open Concept, Breakfast Bar, Double Sink |
| Room 6 | Main | Laundry | 9.97 | 8.33 |
| Washroom Type | No. of Pieces | Level |
| Washroom Type 1 | 4 | Main |
| Washroom Type 2 | 0 | |
| Washroom Type 3 | 0 | |
| Washroom Type 4 | 0 | |
| Washroom Type 5 | 0 |
| Total Area: | 0.00 |
| Approximatly Age: | 11-15 |
| Washrooms: | 1 |
| Heat Type: | Forced Air |
| Central Air Conditioning: | Central Air |
$
%
Years
This calculator is for demonstration purposes only. Always consult a professional
financial advisor before making personal financial decisions.
| Although the information displayed is believed to be accurate, no warranties or representations are made of any kind. |
| COLDWELL BANKER THE REAL ESTATE CENTRE |
|
|

Wally Islam
Real Estate Broker
Dir:
416-949-2626
Bus:
416-293-8500
Fax:
905-913-8585
| Virtual Tour | Book Showing | Email a Friend |
Jump To:
At a Glance:
| Type: | Com - Condo Townhouse |
| Area: | Simcoe |
| Municipality: | Barrie |
| Neighbourhood: | Ardagh |
| Style: | Apartment |
| Approximate Age: | 11-15 |
| Tax: | $2,599 |
| Maintenance Fee: | $430.32 |
| Beds: | 2 |
| Baths: | 1 |
| Fireplace: | N |
Locatin Map:
Payment Calculator:
