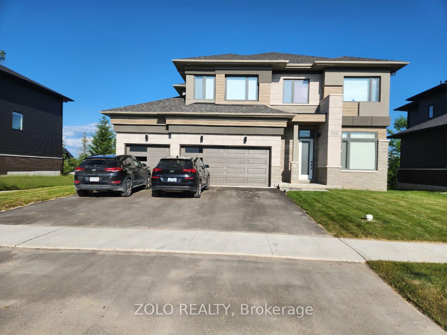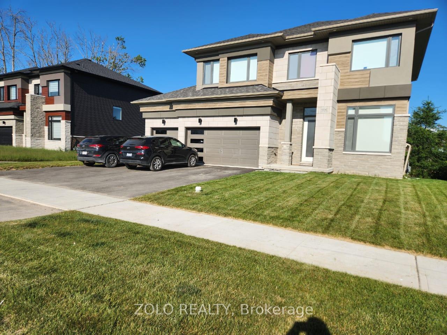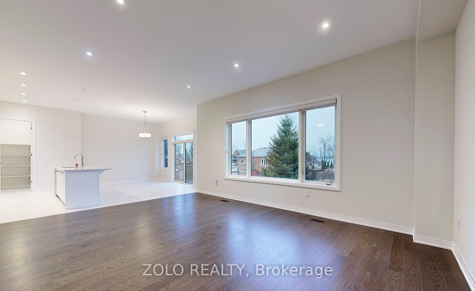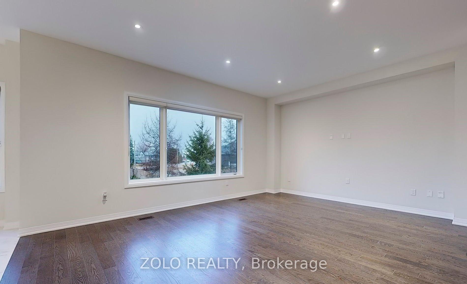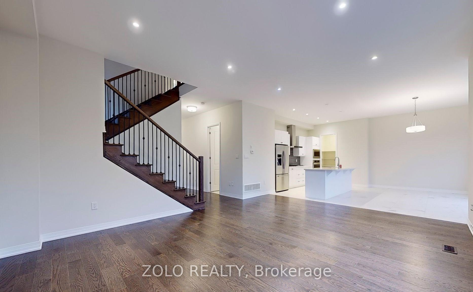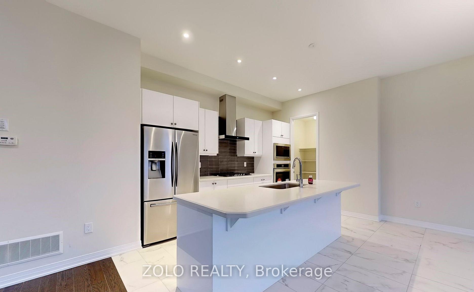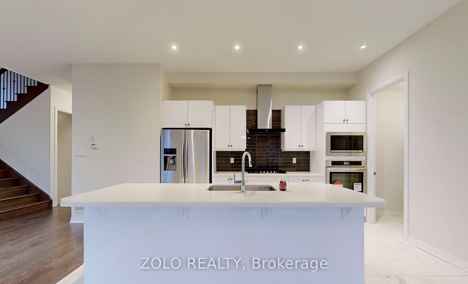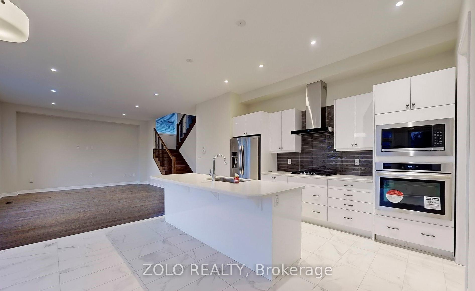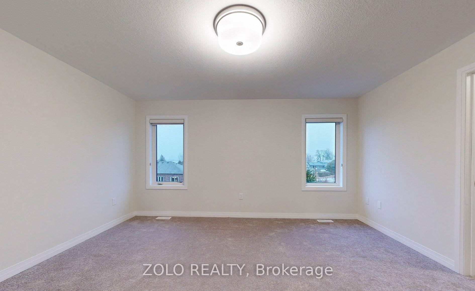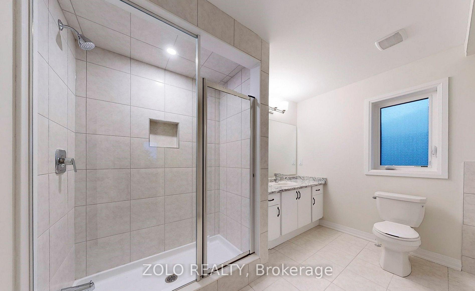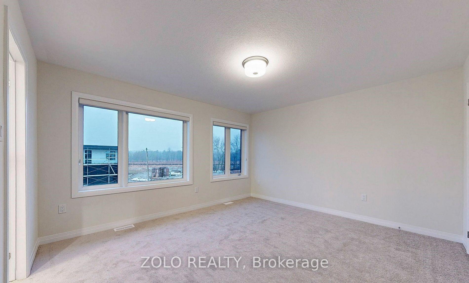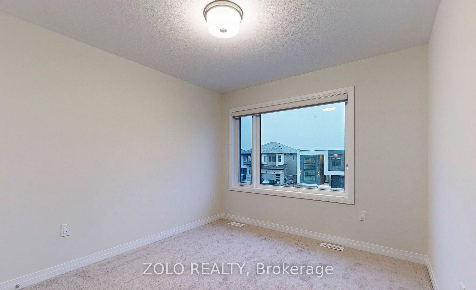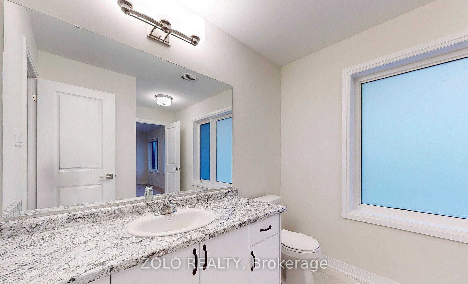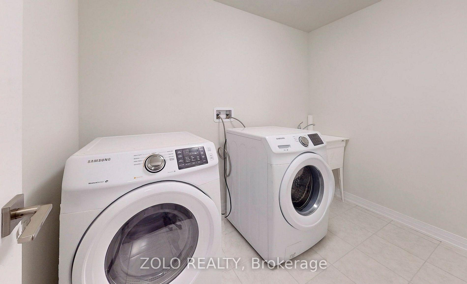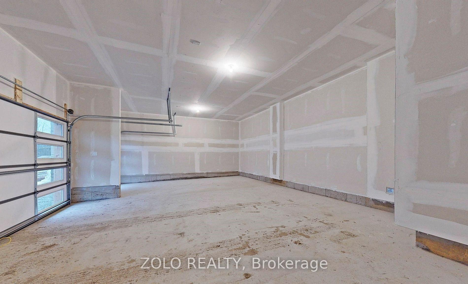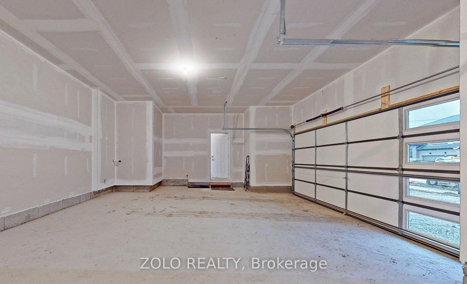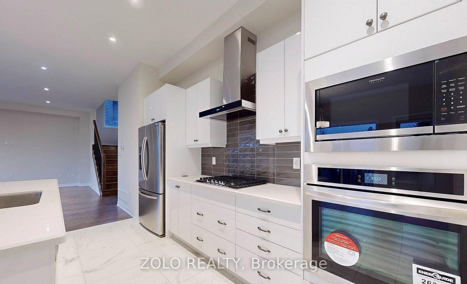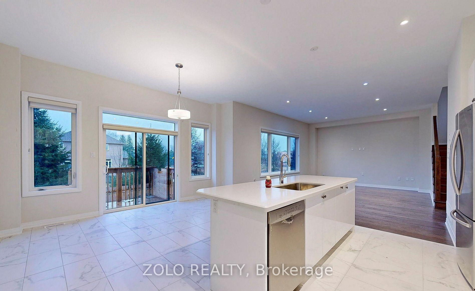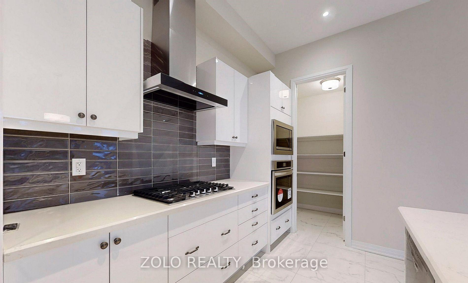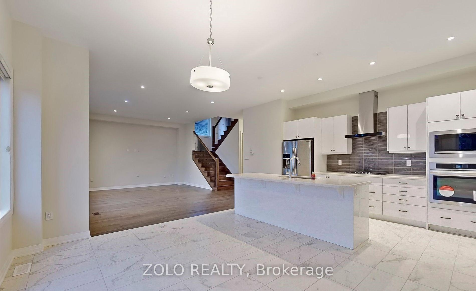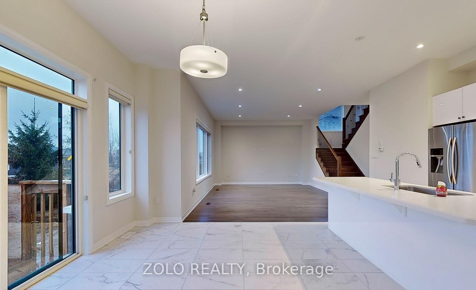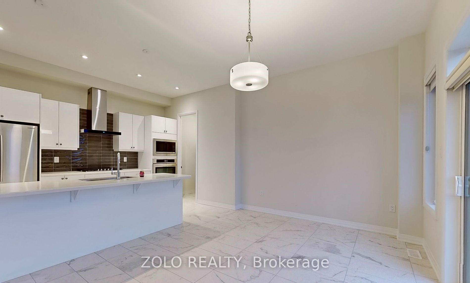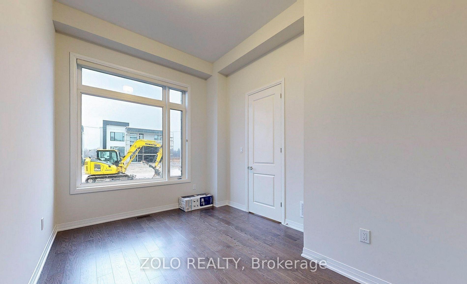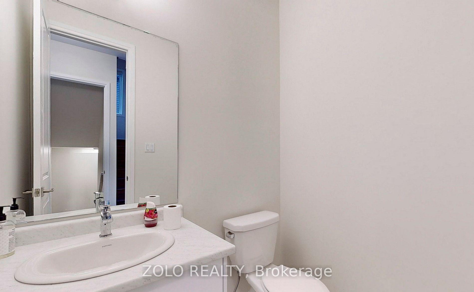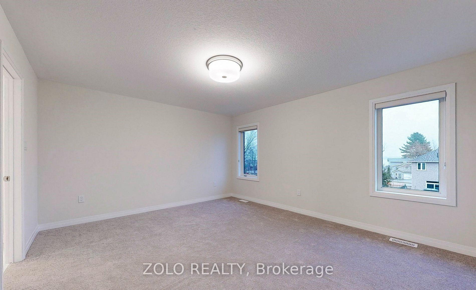$3,380
Available - For Rent
Listing ID: S12231378
3705 Lakepoint Driv , Severn, L3V 6H3, Simcoe
| Nestled along the tranquil shores of the lake, , Paradise at Menoke Beach Road presents a captivating four-season residential community . 4 Bed + Office Detached House of 2600 sqf living space with 10ft ceiling ,This exquisite retreat seamlessly blends the rustic charm of the countryside with the modern conveniences and accessibility of urban living. Situated just moments away from both Highway 400 and Highway 11, residents enjoy unparalleled connectivity, with Orillia, Casino Rama, Muskoka, and Barrie all within a swift 30-minute drive. Furthermore, Toronto beckons with its vibrant offerings, reachable in under ninety minutes, making Paradise at Menoke Beach Road a truly coveted haven for those seeking the perfect balance between serenity and connectivity. |
| Price | $3,380 |
| Taxes: | $0.00 |
| Occupancy: | Tenant |
| Address: | 3705 Lakepoint Driv , Severn, L3V 6H3, Simcoe |
| Directions/Cross Streets: | Menoke Beach Rd/Couchiching Av |
| Rooms: | 7 |
| Bedrooms: | 4 |
| Bedrooms +: | 1 |
| Family Room: | T |
| Basement: | Unfinished |
| Furnished: | Unfu |
| Level/Floor | Room | Length(ft) | Width(ft) | Descriptions | |
| Room 1 | Main | Dining Ro | 15.32 | 10.82 | Pot Lights, Hardwood Floor, Window |
| Room 2 | Main | Living Ro | 19.75 | 15.25 | Window, Hardwood Floor, Combined w/Family |
| Room 3 | Main | Kitchen | 13.25 | 9.68 | Combined w/Family, Stainless Steel Appl, B/I Oven |
| Room 4 | Second | Primary B | 21.98 | 18.04 | Large Window, Hardwood Floor, Window |
| Room 5 | Second | Bedroom 2 | 16.4 | 14.76 | Broadloom, Large Window |
| Room 6 | Second | Bedroom 3 | 20.5 | 17.65 | |
| Room 7 | Main | Office | 14.01 | 16.24 | Closet |
| Room 8 | Main | Powder Ro | 10.17 | 13.91 | Window, Closet, Broadloom |
| Room 9 | Second | Laundry | 6.43 | 9.15 | |
| Room 10 | Second | Bedroom 4 | 14.5 | 14.92 | Closet, Broadloom, Large Window |
| Washroom Type | No. of Pieces | Level |
| Washroom Type 1 | 4 | Second |
| Washroom Type 2 | 3 | Second |
| Washroom Type 3 | 2 | Main |
| Washroom Type 4 | 0 | |
| Washroom Type 5 | 0 |
| Total Area: | 0.00 |
| Approximatly Age: | New |
| Property Type: | Detached |
| Style: | 2-Storey |
| Exterior: | Brick |
| Garage Type: | Attached |
| (Parking/)Drive: | Private |
| Drive Parking Spaces: | 4 |
| Park #1 | |
| Parking Type: | Private |
| Park #2 | |
| Parking Type: | Private |
| Pool: | None |
| Laundry Access: | Ensuite |
| Approximatly Age: | New |
| Approximatly Square Footage: | 2500-3000 |
| Property Features: | Lake/Pond, Park |
| CAC Included: | N |
| Water Included: | N |
| Cabel TV Included: | N |
| Common Elements Included: | N |
| Heat Included: | N |
| Parking Included: | Y |
| Condo Tax Included: | N |
| Building Insurance Included: | N |
| Fireplace/Stove: | N |
| Heat Type: | Forced Air |
| Central Air Conditioning: | Central Air |
| Central Vac: | N |
| Laundry Level: | Syste |
| Ensuite Laundry: | F |
| Elevator Lift: | False |
| Sewers: | Sewer |
| Although the information displayed is believed to be accurate, no warranties or representations are made of any kind. |
| ZOLO REALTY |
|
|

Wally Islam
Real Estate Broker
Dir:
416-949-2626
Bus:
416-293-8500
Fax:
905-913-8585
| Book Showing | Email a Friend |
Jump To:
At a Glance:
| Type: | Freehold - Detached |
| Area: | Simcoe |
| Municipality: | Severn |
| Neighbourhood: | West Shore |
| Style: | 2-Storey |
| Approximate Age: | New |
| Beds: | 4+1 |
| Baths: | 3 |
| Fireplace: | N |
| Pool: | None |
Locatin Map:
