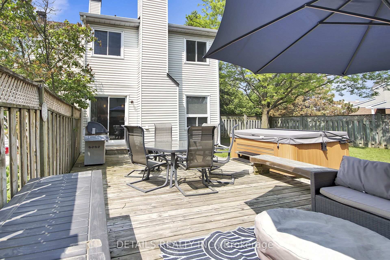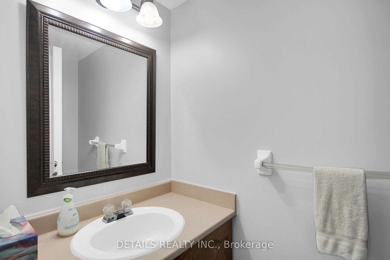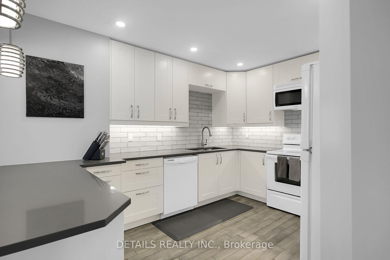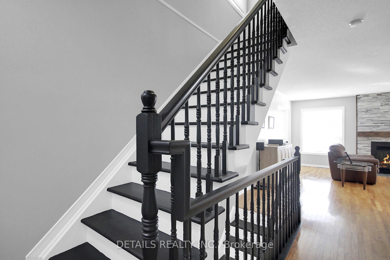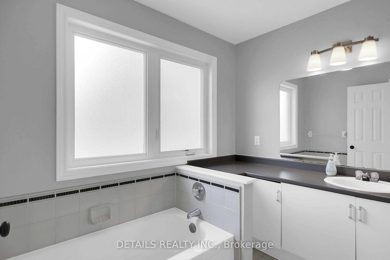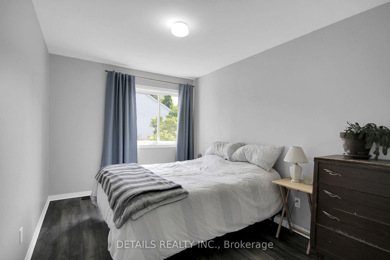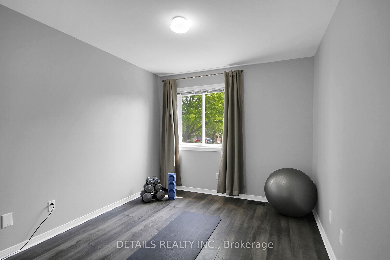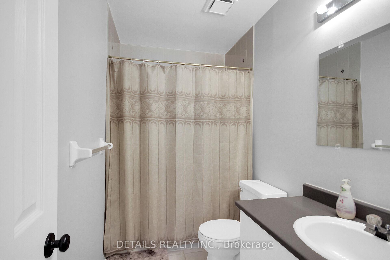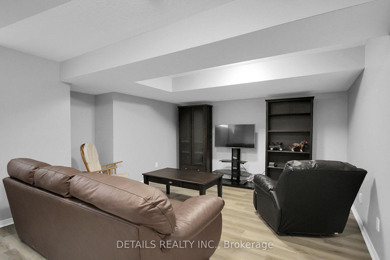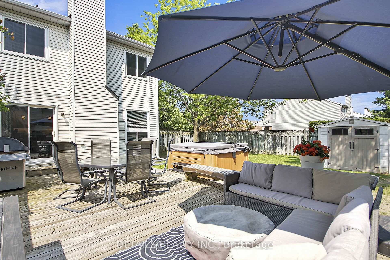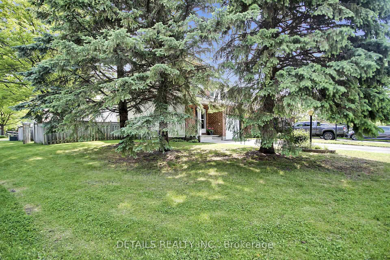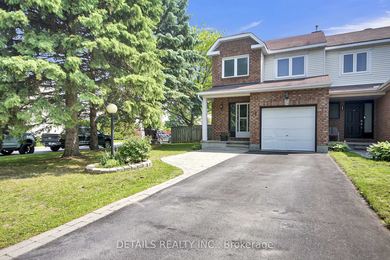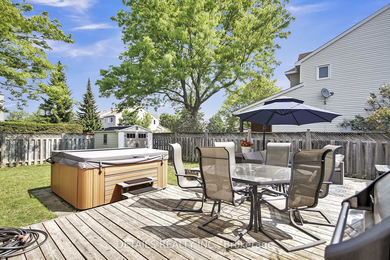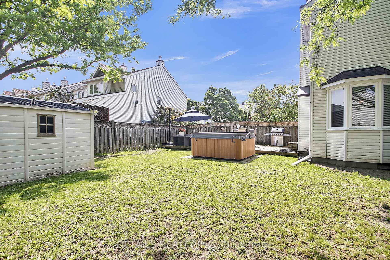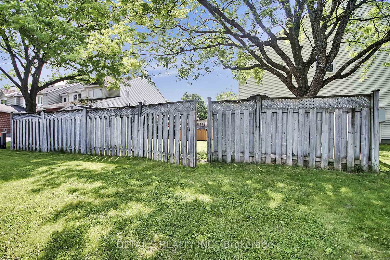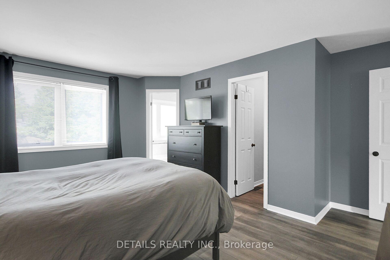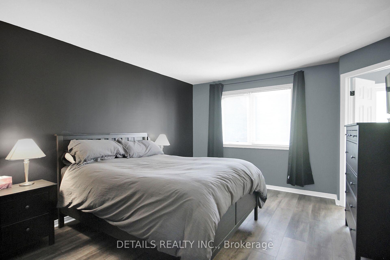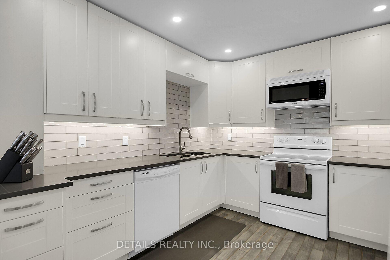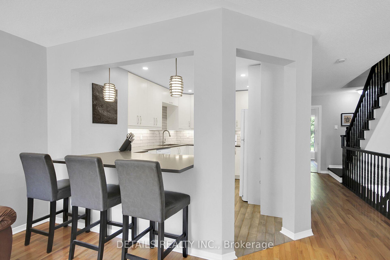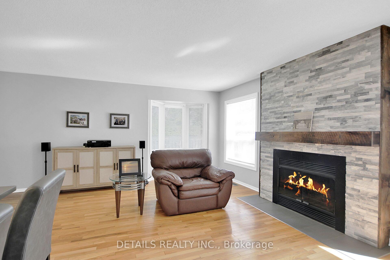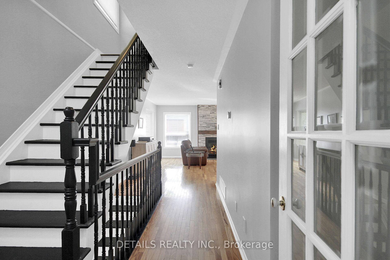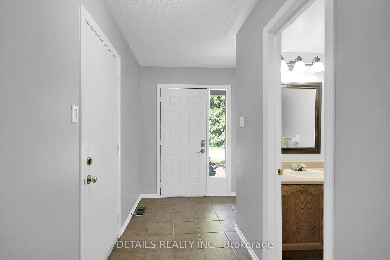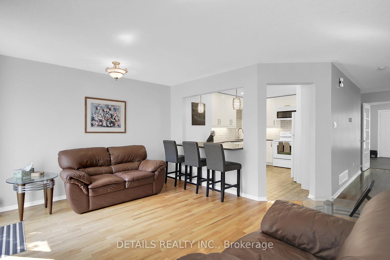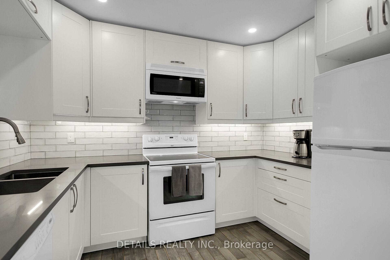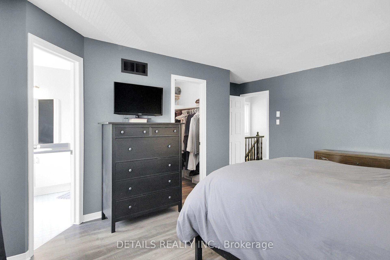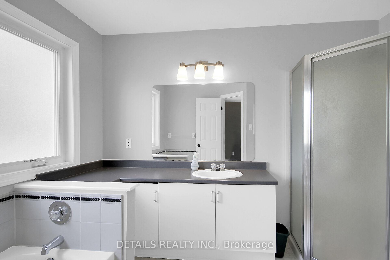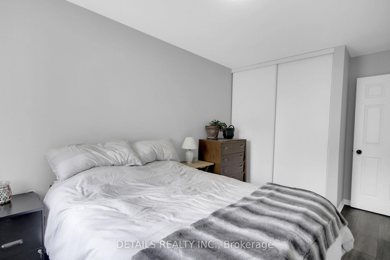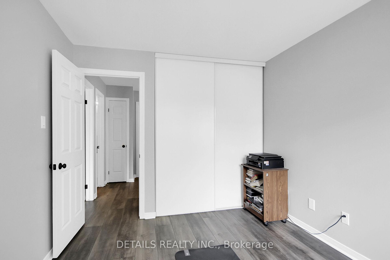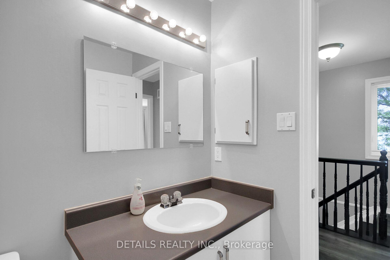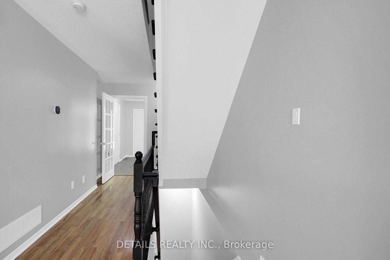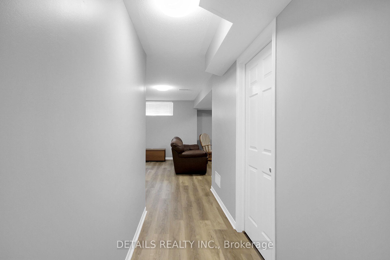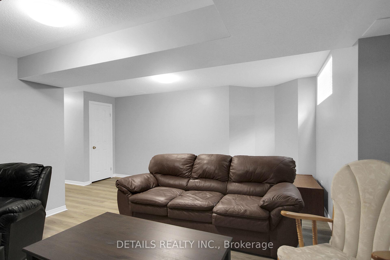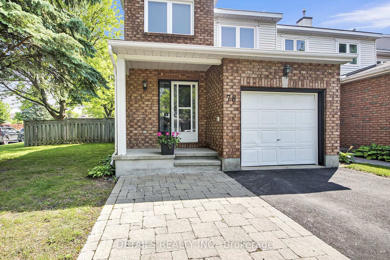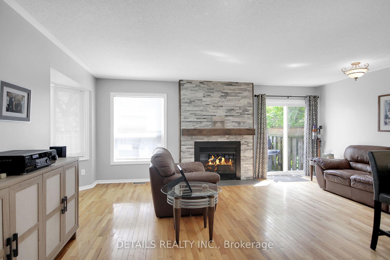$614,900
Available - For Sale
Listing ID: X12214765
78 Markland Cres , Barrhaven, K2G 5Z6, Ottawa
| Welcome to 78 Markland Crescent! End-unit townhome with 3 bedroom, 3 bath located in the desirable family oriented community of Barrhaven. This property sits on a large corner lot with fully fenced yard, huge deck including hot tub and mature trees. Ready for summer BBQs and relaxing. Main floor features an open concept living space with hardwood floors, wood fireplace and a beautiful updated kitchen (2019). Second floor features large primary room with 4 pc en-suite and walk-in closet, plus 2 more sizeable rooms. Lower level offers large family room, laundry room and storage room. Backyard fence features a large gate, great for moving and storing large items. Please take a look at the virtual tour to fully appreciate what this property has to offer. |
| Price | $614,900 |
| Taxes: | $3384.00 |
| Assessment Year: | 2024 |
| Occupancy: | Owner |
| Address: | 78 Markland Cres , Barrhaven, K2G 5Z6, Ottawa |
| Directions/Cross Streets: | Woodroffe Ave |
| Rooms: | 10 |
| Rooms +: | 3 |
| Bedrooms: | 3 |
| Bedrooms +: | 0 |
| Family Room: | F |
| Basement: | Finished, Full |
| Level/Floor | Room | Length(ft) | Width(ft) | Descriptions | |
| Room 1 | Main | Living Ro | 13.42 | 11.55 | Fireplace |
| Room 2 | Main | Dining Ro | 11.68 | 7.38 | |
| Room 3 | Main | Kitchen | 12.86 | 10.43 | |
| Room 4 | Second | Primary B | 15.81 | 11.94 | Ensuite Bath, Large Closet |
| Room 5 | Second | Bedroom 2 | 12.69 | 8.92 | |
| Room 6 | Second | Bedroom 3 | 11.78 | 9.51 | |
| Room 7 | Second | Bathroom | 10.36 | 8.33 | 4 Pc Ensuite |
| Room 8 | Second | Bathroom | 8.86 | 4.95 | 3 Pc Bath |
| Room 9 | Lower | Family Ro | 17.68 | 12.63 |
| Washroom Type | No. of Pieces | Level |
| Washroom Type 1 | 4 | Second |
| Washroom Type 2 | 3 | Second |
| Washroom Type 3 | 2 | Main |
| Washroom Type 4 | 0 | |
| Washroom Type 5 | 0 |
| Total Area: | 0.00 |
| Approximatly Age: | 31-50 |
| Property Type: | Att/Row/Townhouse |
| Style: | 2-Storey |
| Exterior: | Brick Front, Vinyl Siding |
| Garage Type: | Attached |
| Drive Parking Spaces: | 2 |
| Pool: | None |
| Other Structures: | Shed |
| Approximatly Age: | 31-50 |
| Approximatly Square Footage: | 1100-1500 |
| Property Features: | Fenced Yard, Public Transit |
| CAC Included: | N |
| Water Included: | N |
| Cabel TV Included: | N |
| Common Elements Included: | N |
| Heat Included: | N |
| Parking Included: | N |
| Condo Tax Included: | N |
| Building Insurance Included: | N |
| Fireplace/Stove: | Y |
| Heat Type: | Forced Air |
| Central Air Conditioning: | Central Air |
| Central Vac: | N |
| Laundry Level: | Syste |
| Ensuite Laundry: | F |
| Sewers: | Sewer |
$
%
Years
This calculator is for demonstration purposes only. Always consult a professional
financial advisor before making personal financial decisions.
| Although the information displayed is believed to be accurate, no warranties or representations are made of any kind. |
| DETAILS REALTY INC. |
|
|

Wally Islam
Real Estate Broker
Dir:
416-949-2626
Bus:
416-293-8500
Fax:
905-913-8585
| Book Showing | Email a Friend |
Jump To:
At a Glance:
| Type: | Freehold - Att/Row/Townhouse |
| Area: | Ottawa |
| Municipality: | Barrhaven |
| Neighbourhood: | 7710 - Barrhaven East |
| Style: | 2-Storey |
| Approximate Age: | 31-50 |
| Tax: | $3,384 |
| Beds: | 3 |
| Baths: | 3 |
| Fireplace: | Y |
| Pool: | None |
Locatin Map:
Payment Calculator:

