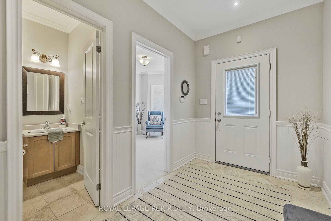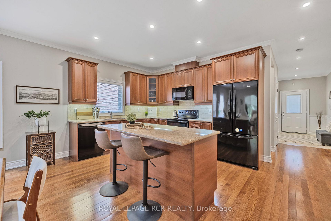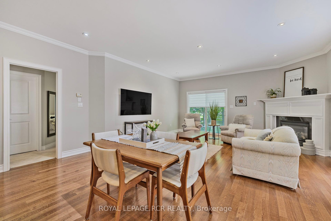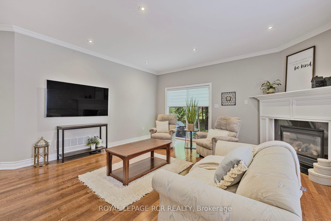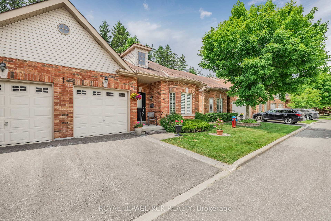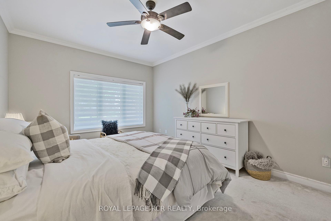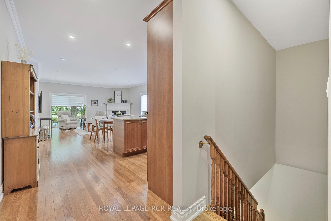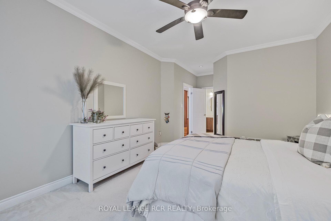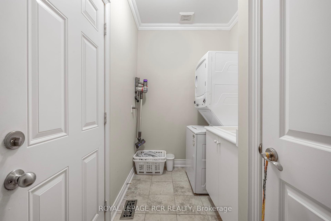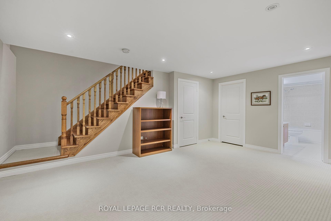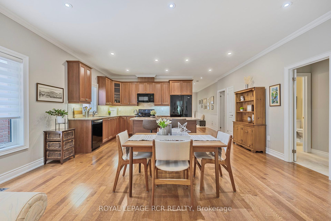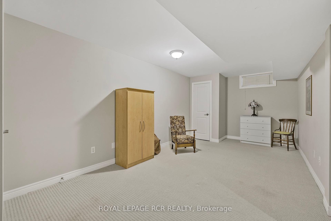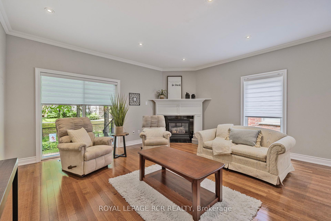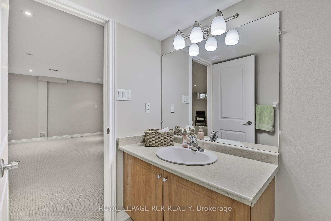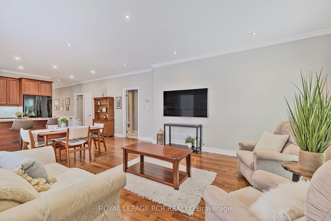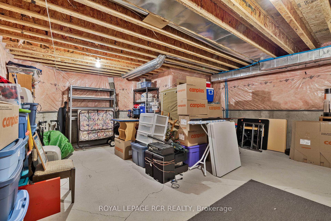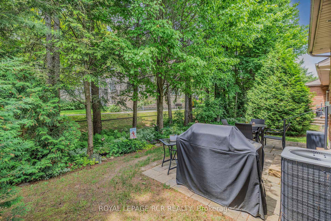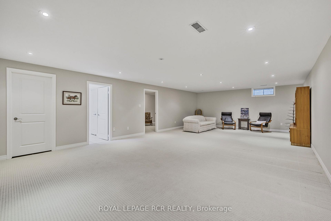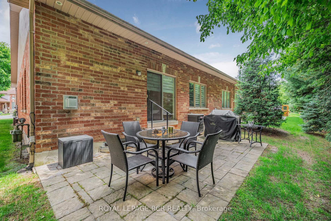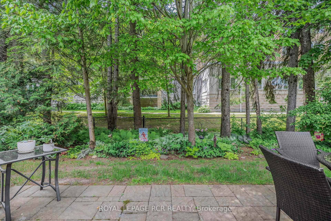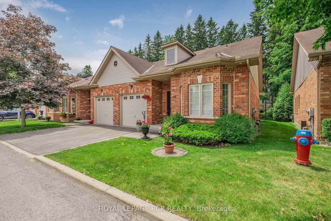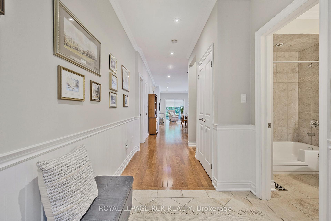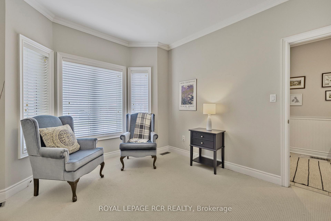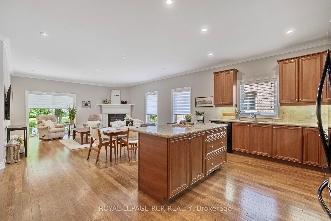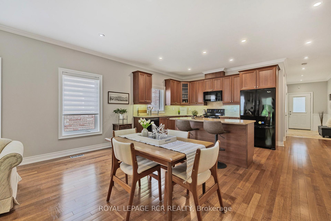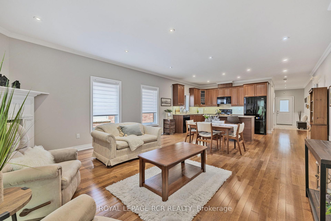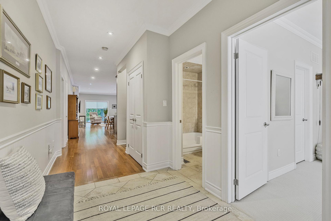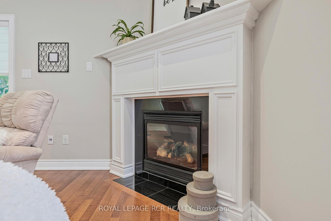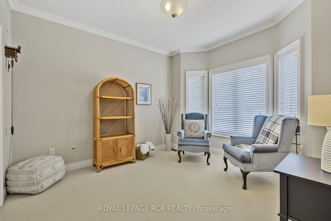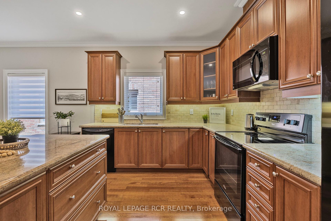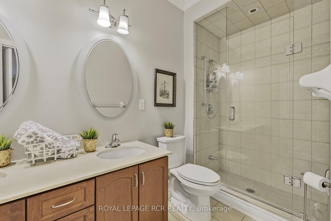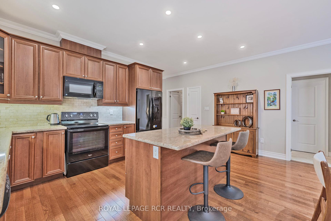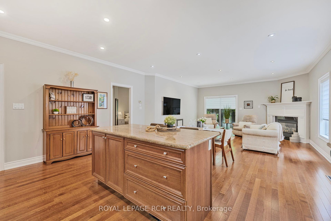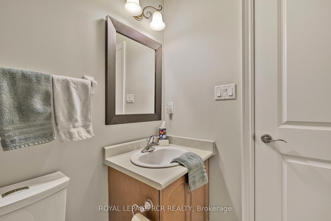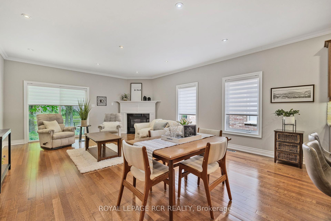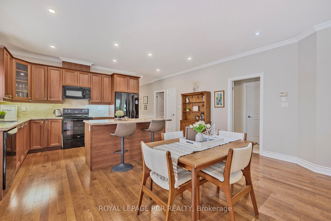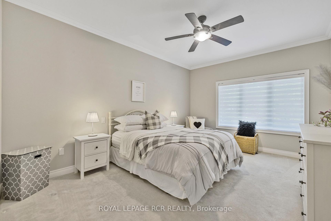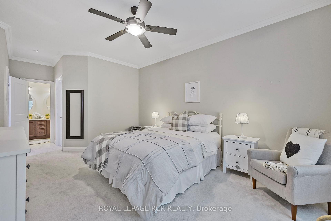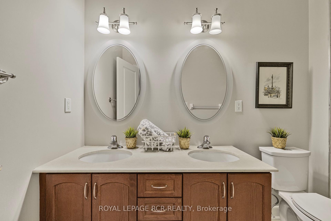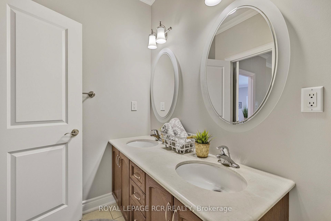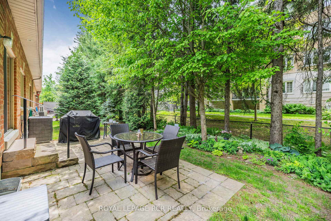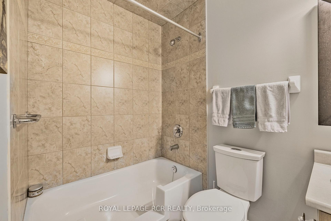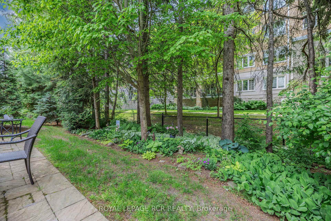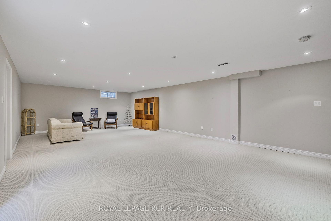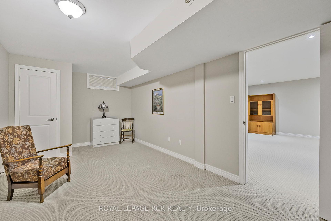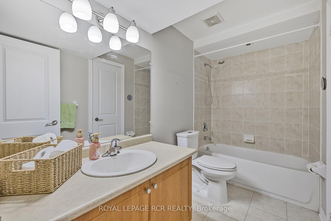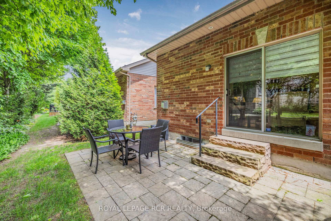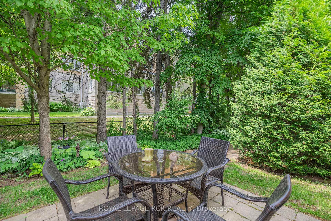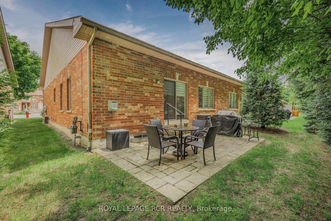$949,900
Available - For Sale
Listing ID: N12226021
44 Fred Barnard Way , Uxbridge, L9P 0B9, Durham
| Welcome to A Beautiful Condo Townhome in a Rarely Offered Adult Lifestyle Community in Uxbridge. This Private Cul-De-Sac is a Hidden Gem Set Amongst a Mixed Forest Yet Close to Shopping, Restaurants, a Hospital, and Transit. This Bungalow Unit Features Over 2100 Square Feet of Finished Space. The Open Concept Main Floor Showcases a Kitchen with Centre Island, Dining Area, and Living Room with Gas Fireplace and a Walkout to a Patio and Backyard Oasis Backing onto Trees. The Main Floor Primary Suite has a Large Ensuite and Walk--In Closet. A Second Main Floor Bedroom Features a Large Walk-In Closet and can also be used as a Family Room or Office. Main Floor Laundry Room with Garage Access. The Basement has a Great Rec Room, Another Bedroom and Four Piece Semi-Ensuite. Not Very Often Does a Unit in This Tranquil Setting Become Available. Extra Insulation Added to Attic Bringing it to R60. |
| Price | $949,900 |
| Taxes: | $5037.77 |
| Occupancy: | Owner |
| Address: | 44 Fred Barnard Way , Uxbridge, L9P 0B9, Durham |
| Postal Code: | L9P 0B9 |
| Province/State: | Durham |
| Directions/Cross Streets: | Toronto St / Elgin Park Dr |
| Level/Floor | Room | Length(ft) | Width(ft) | Descriptions | |
| Room 1 | Main | Kitchen | 9.97 | 17.42 | Pot Lights, Hardwood Floor, Centre Island |
| Room 2 | Main | Living Ro | 22.11 | 17.42 | Combined w/Dining, Gas Fireplace, W/O To Patio |
| Room 3 | Main | Dining Ro | 22.11 | 17.42 | Combined w/Living, Hardwood Floor, Open Concept |
| Room 4 | Main | Primary B | 16.24 | 11.61 | 4 Pc Ensuite, Walk-In Closet(s) |
| Room 5 | Main | Bedroom 2 | 12.63 | 10.79 | Walk-In Closet(s), Semi Ensuite |
| Room 6 | Basement | Recreatio | 31.26 | 17.55 | Pot Lights |
| Room 7 | Basement | Bedroom | 18.5 | 10.04 | Semi Ensuite, Closet, Window |
| Washroom Type | No. of Pieces | Level |
| Washroom Type 1 | 4 | Main |
| Washroom Type 2 | 3 | Main |
| Washroom Type 3 | 4 | Basement |
| Washroom Type 4 | 0 | |
| Washroom Type 5 | 0 |
| Total Area: | 0.00 |
| Washrooms: | 3 |
| Heat Type: | Forced Air |
| Central Air Conditioning: | Central Air |
$
%
Years
This calculator is for demonstration purposes only. Always consult a professional
financial advisor before making personal financial decisions.
| Although the information displayed is believed to be accurate, no warranties or representations are made of any kind. |
| ROYAL LEPAGE RCR REALTY |
|
|

Wally Islam
Real Estate Broker
Dir:
416-949-2626
Bus:
416-293-8500
Fax:
905-913-8585
| Virtual Tour | Book Showing | Email a Friend |
Jump To:
At a Glance:
| Type: | Com - Condo Townhouse |
| Area: | Durham |
| Municipality: | Uxbridge |
| Neighbourhood: | Uxbridge |
| Style: | Bungalow |
| Tax: | $5,037.77 |
| Maintenance Fee: | $618.38 |
| Beds: | 2+1 |
| Baths: | 3 |
| Fireplace: | Y |
Locatin Map:
Payment Calculator:
