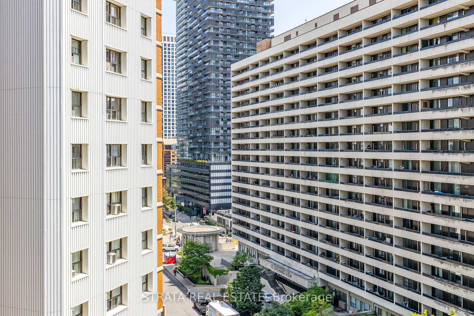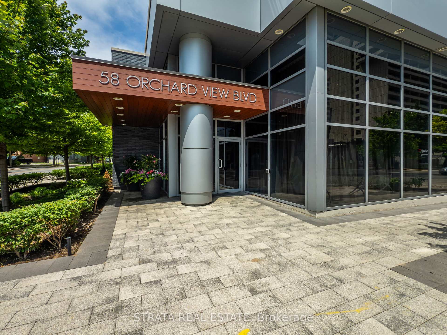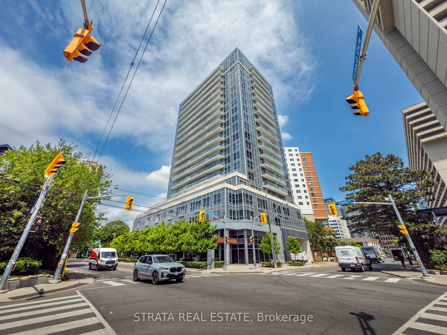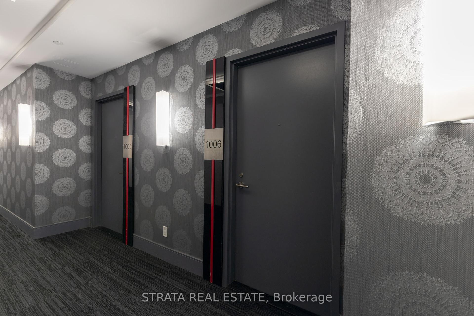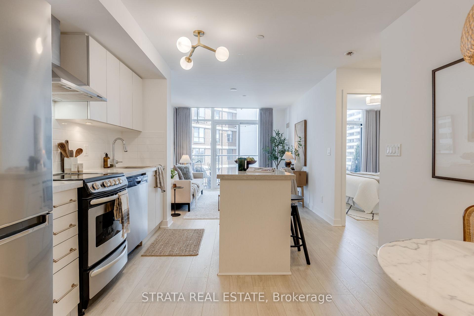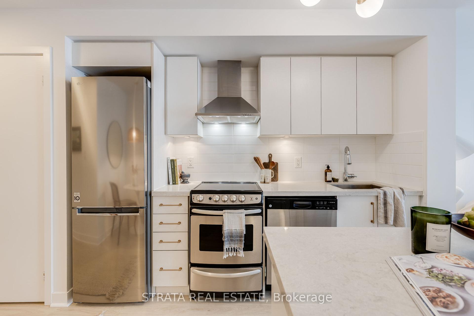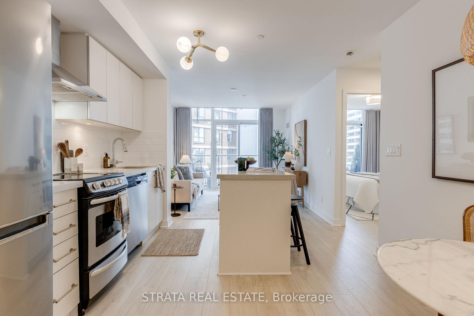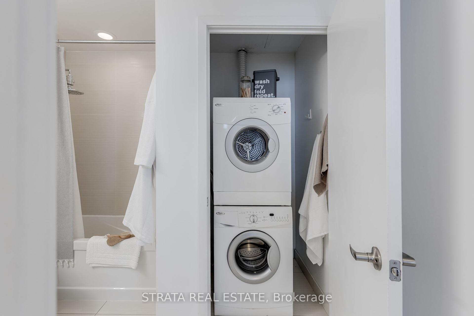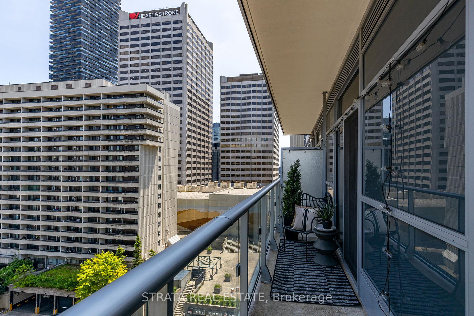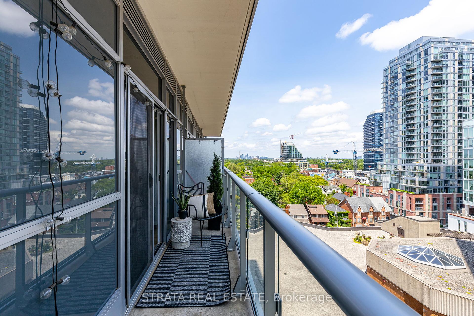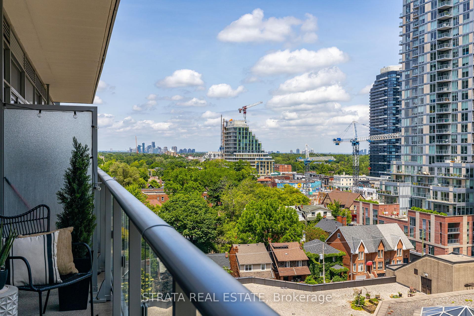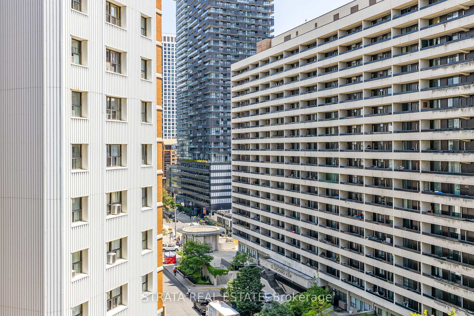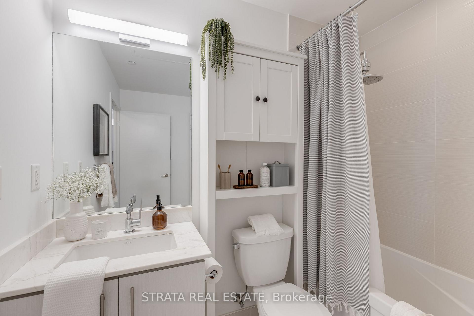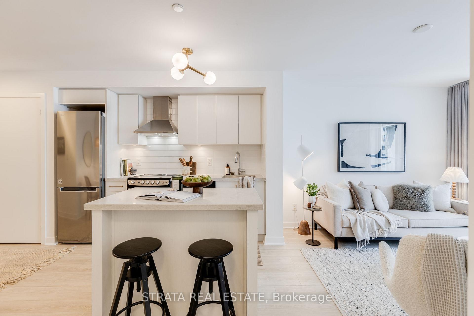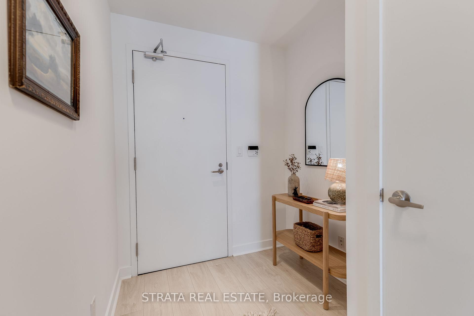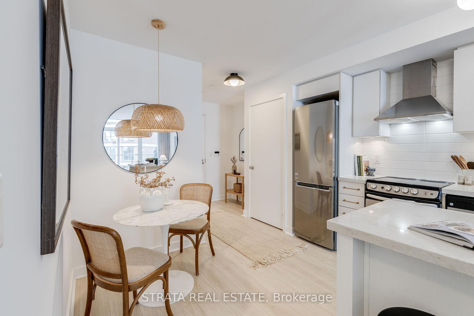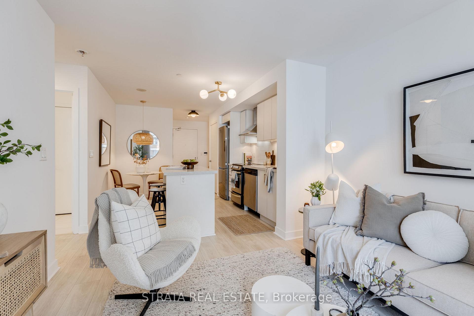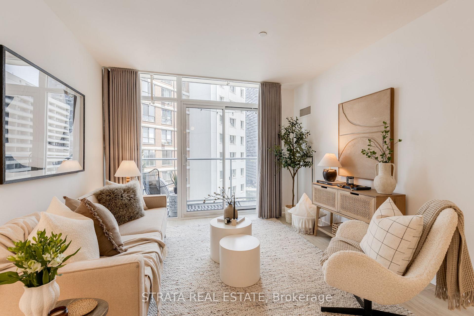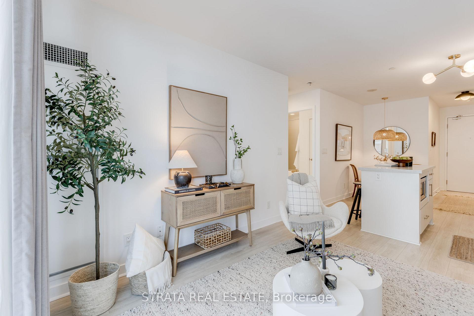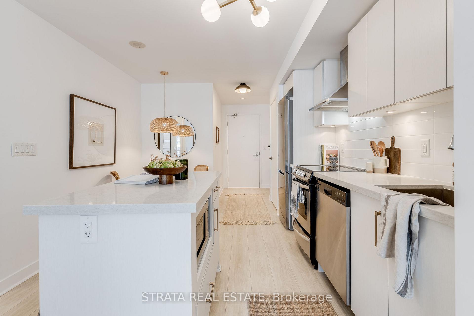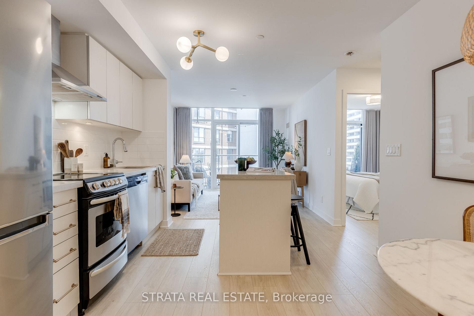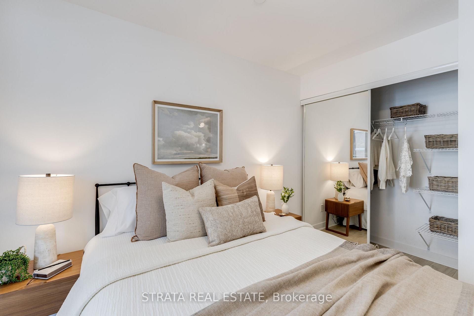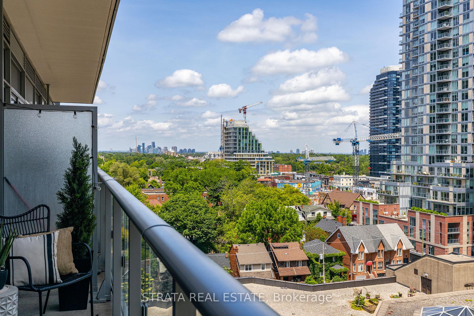$598,500
Available - For Sale
Listing ID: C12231342
58 Orchard View Boul , Toronto, M4R 0A2, Toronto
| The Best of Both Worlds: Urban Access and Green Escape! Life at Neon Condos is all about balance. This intelligently designed suite delivers both. Brand new floors throughout and floor-to-ceiling windows. Two walkouts lead to your private balcony. The layout features a full-size kitchen, a spacious bathroom and ample room for a couple. Just three minutes away is Eglinton Park, with tennis courts, open fields, a splash pad, a skating rink, and one of the city's most established community centres. Whether it's a morning jog, an afternoon with your dog, or a quiet evening under the trees, this green space becomes an integral part of your daily rhythm. When it's time to plug back in, Yonge Street is a short walk away, along with the Eglinton subway station and the new Crosstown LRT. Trendy restaurants, cafés, boutiques, and everyday essentials are all within reach, but not right outside your window. Midtown isn't just central, it's celebrated. This neighbourhood has been ranked as one of the best in the GTA for housing, transit, safety, health, and entertainment. It's where people move when they want quality of life without compromise. Neon is a mid-sized, well-managed building with the right amenities, including a concierge, gym, yoga studio, rooftop terrace, and visitor parking. Includes parking and locker! |
| Price | $598,500 |
| Taxes: | $3255.00 |
| Occupancy: | Vacant |
| Address: | 58 Orchard View Boul , Toronto, M4R 0A2, Toronto |
| Postal Code: | M4R 0A2 |
| Province/State: | Toronto |
| Directions/Cross Streets: | Duplex & Orchard View Blvd |
| Level/Floor | Room | Length(ft) | Width(ft) | Descriptions | |
| Room 1 | Flat | Living Ro | 10.79 | 11.18 | W/O To Balcony |
| Room 2 | Flat | Bedroom | 12.99 | 9.87 | Walk-Out, W/O To Balcony |
| Room 3 | Flat | Kitchen | 10.79 | 10.66 |
| Washroom Type | No. of Pieces | Level |
| Washroom Type 1 | 4 | Flat |
| Washroom Type 2 | 0 | |
| Washroom Type 3 | 0 | |
| Washroom Type 4 | 0 | |
| Washroom Type 5 | 0 |
| Total Area: | 0.00 |
| Washrooms: | 1 |
| Heat Type: | Forced Air |
| Central Air Conditioning: | Central Air |
$
%
Years
This calculator is for demonstration purposes only. Always consult a professional
financial advisor before making personal financial decisions.
| Although the information displayed is believed to be accurate, no warranties or representations are made of any kind. |
| STRATA REAL ESTATE |
|
|

Wally Islam
Real Estate Broker
Dir:
416-949-2626
Bus:
416-293-8500
Fax:
905-913-8585
| Book Showing | Email a Friend |
Jump To:
At a Glance:
| Type: | Com - Condo Apartment |
| Area: | Toronto |
| Municipality: | Toronto C03 |
| Neighbourhood: | Yonge-Eglinton |
| Style: | Apartment |
| Tax: | $3,255 |
| Maintenance Fee: | $740.58 |
| Beds: | 1 |
| Baths: | 1 |
| Fireplace: | N |
Locatin Map:
Payment Calculator:

