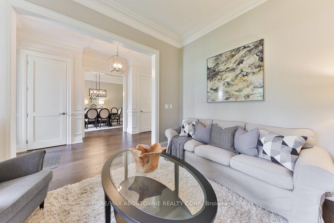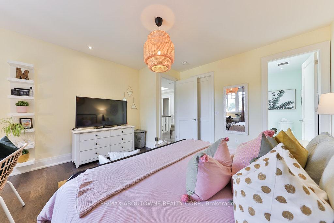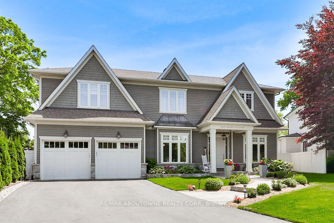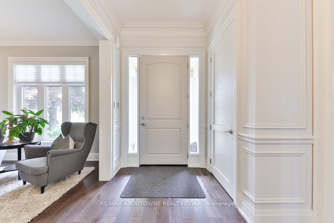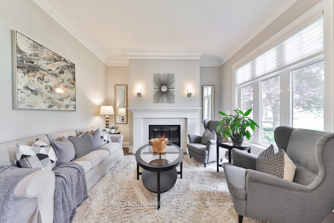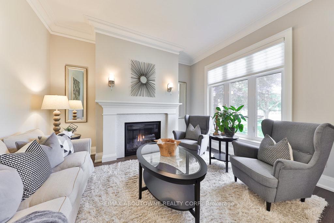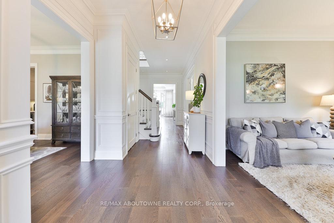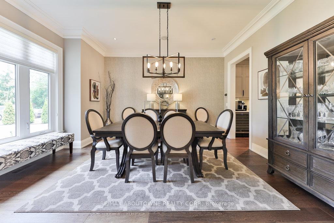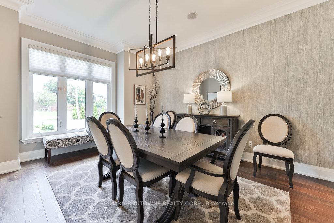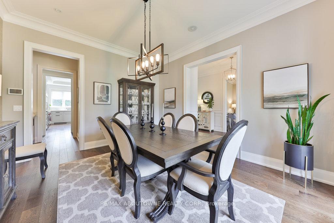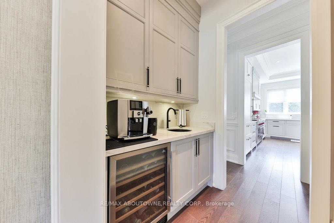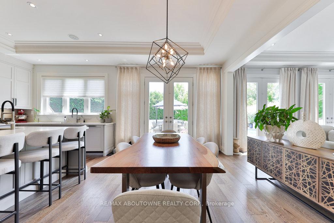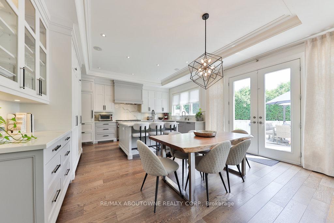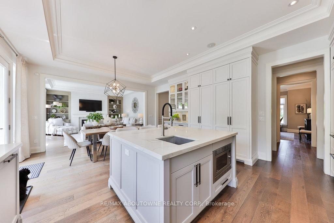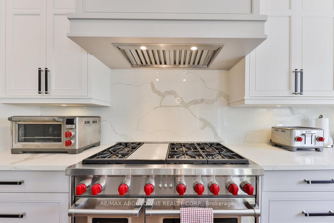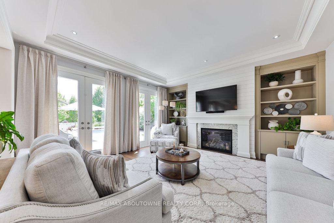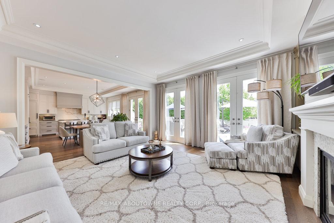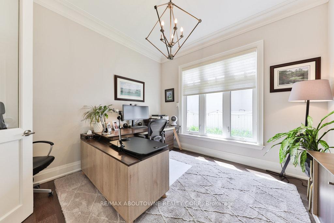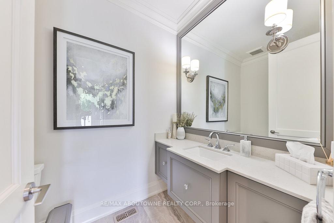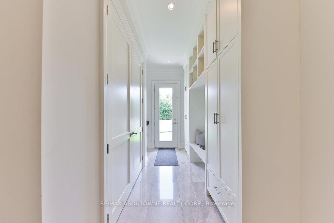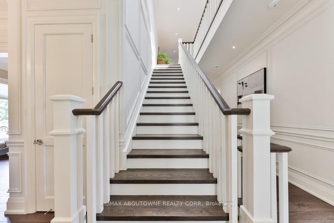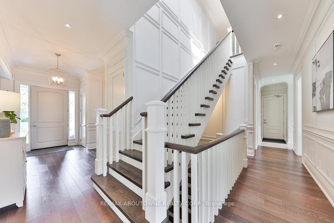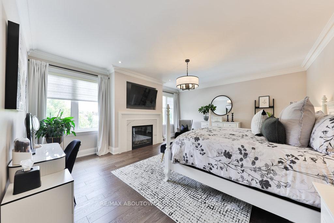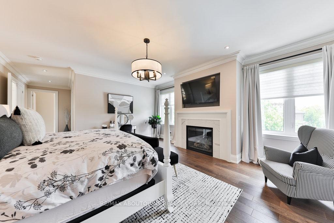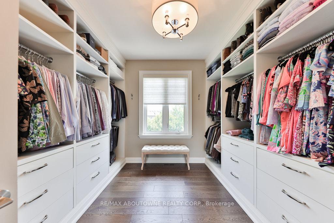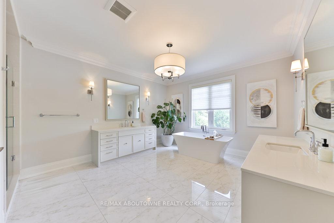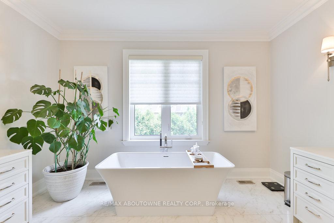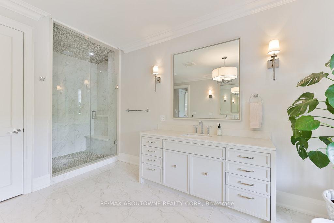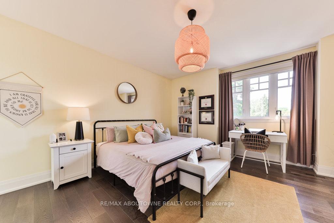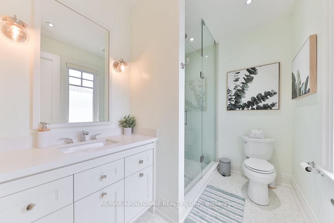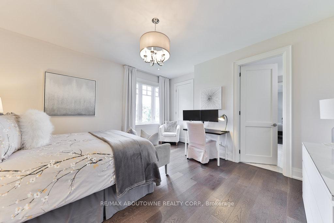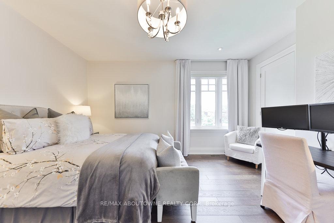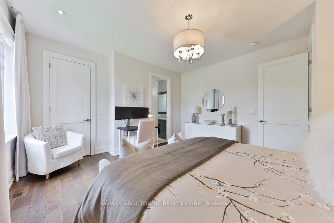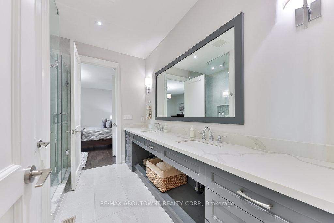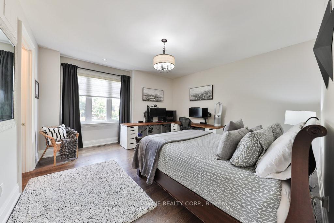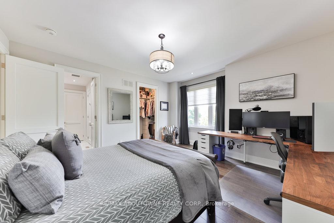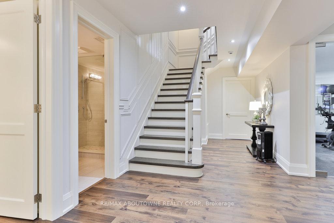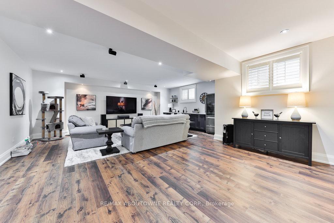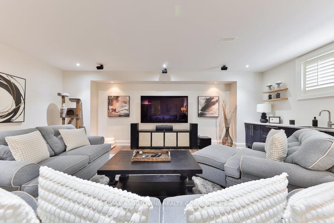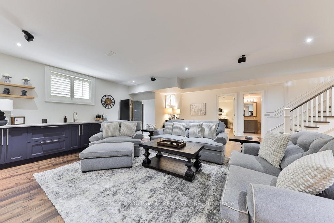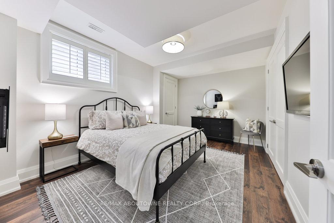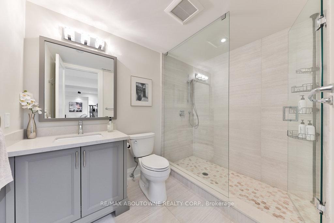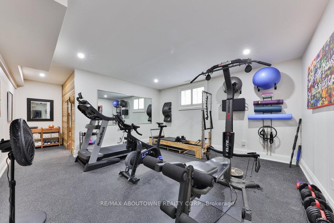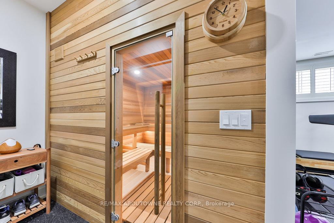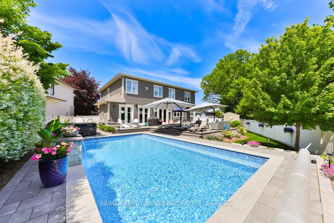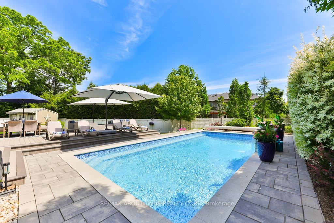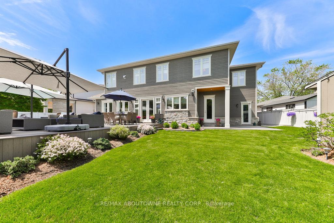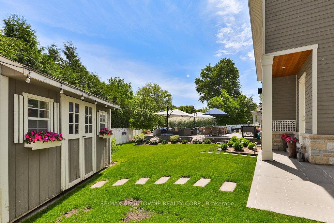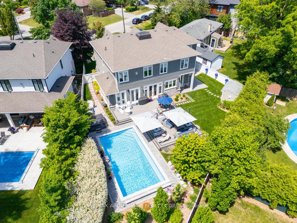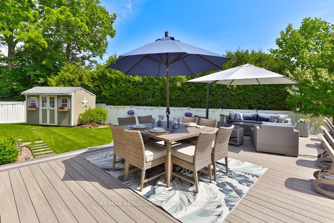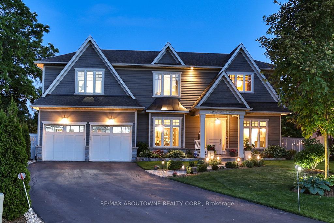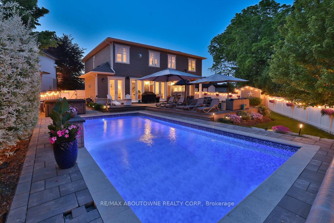$4,498,000
Available - For Sale
Listing ID: W12231337
408 Saville Cres , Oakville, L6L 3T8, Halton
| Every so often, a home quietly sets a new standard. With timeless curb appeal, magazine worthy interiors, and a resort-style backyard, this 4,134 sq ft custom residence is one of the most beautiful and balanced homes in the area. Set on one of the largest pie-shaped lots in the neighbourhood, the southwest-facing rear gardens are a showpiece professionally landscaped around a heated saltwater pool, tiered lounging zones, soft evening lighting, and lush privacy hedges.Inside, 10-ft ceilings, wide-plank hardwood floors, and layered millwork create a sense of quiet sophistication. The open-concept kitchen and family room form the heart of the home, featuring custom cabinetry, premium appliances, quartz counters, and a gas fireplace framed by built-ins. French doors open directly from both rooms to the rear yard blurring the line between indoors and out.The main floor also includes a formal living room, an elegant dining area for more intimate occasions and an office. Upstairs, the primary suite feels like a five-star hotel with a spa-like ensuite and private dressing room. Three additional bedrooms and a large well-planned laundry room meet the needs of a growing family. The fully finished 1,972 sq ft lower level offers a spacious rec room, gym, sauna, fifth bedroom, and full bath. Ideal for teens, guests, or multigenerational living. Classic, calm, and effortlessly functional, this is a home where memories are made. |
| Price | $4,498,000 |
| Taxes: | $16442.00 |
| Assessment Year: | 2025 |
| Occupancy: | Owner |
| Address: | 408 Saville Cres , Oakville, L6L 3T8, Halton |
| Directions/Cross Streets: | 3rd Line/Tansley |
| Rooms: | 16 |
| Rooms +: | 4 |
| Bedrooms: | 4 |
| Bedrooms +: | 1 |
| Family Room: | T |
| Basement: | Finished |
| Level/Floor | Room | Length(ft) | Width(ft) | Descriptions | |
| Room 1 | Main | Living Ro | 13.55 | 11.48 | |
| Room 2 | Main | Dining Ro | 15.81 | 12.82 | |
| Room 3 | Main | Kitchen | 21.65 | 16.47 | |
| Room 4 | Main | Office | 11.74 | 11.48 | |
| Room 5 | Main | Mud Room | 16.83 | 11.32 | |
| Room 6 | Second | Primary B | 18.63 | 16.47 | 5 Pc Ensuite |
| Room 7 | Second | Bedroom 2 | 15.65 | 14.66 | 3 Pc Ensuite |
| Room 8 | Second | Bedroom 3 | 14.4 | 13.74 | |
| Room 9 | Second | Bedroom 4 | 15.65 | 14.66 | |
| Room 10 | Second | Laundry | 11.05 | 9.48 | |
| Room 11 | Basement | Recreatio | 25.98 | 22.57 | |
| Room 12 | Basement | Bedroom | 14.99 | 10.73 | |
| Room 13 | Basement | Exercise | 16.07 | 16.01 | |
| Room 14 | Second | Other | 10.99 | 10.82 |
| Washroom Type | No. of Pieces | Level |
| Washroom Type 1 | 3 | Basement |
| Washroom Type 2 | 2 | Main |
| Washroom Type 3 | 5 | Second |
| Washroom Type 4 | 4 | Second |
| Washroom Type 5 | 3 | Second |
| Total Area: | 0.00 |
| Approximatly Age: | 6-15 |
| Property Type: | Detached |
| Style: | 2-Storey |
| Exterior: | Stone, Board & Batten |
| Garage Type: | Attached |
| Drive Parking Spaces: | 6 |
| Pool: | Inground |
| Other Structures: | Garden Shed |
| Approximatly Age: | 6-15 |
| Approximatly Square Footage: | 3500-5000 |
| CAC Included: | N |
| Water Included: | N |
| Cabel TV Included: | N |
| Common Elements Included: | N |
| Heat Included: | N |
| Parking Included: | N |
| Condo Tax Included: | N |
| Building Insurance Included: | N |
| Fireplace/Stove: | Y |
| Heat Type: | Forced Air |
| Central Air Conditioning: | Central Air |
| Central Vac: | N |
| Laundry Level: | Syste |
| Ensuite Laundry: | F |
| Sewers: | Sewer |
| Utilities-Cable: | Y |
| Utilities-Hydro: | Y |
$
%
Years
This calculator is for demonstration purposes only. Always consult a professional
financial advisor before making personal financial decisions.
| Although the information displayed is believed to be accurate, no warranties or representations are made of any kind. |
| RE/MAX ABOUTOWNE REALTY CORP. |
|
|

Wally Islam
Real Estate Broker
Dir:
416-949-2626
Bus:
416-293-8500
Fax:
905-913-8585
| Virtual Tour | Book Showing | Email a Friend |
Jump To:
At a Glance:
| Type: | Freehold - Detached |
| Area: | Halton |
| Municipality: | Oakville |
| Neighbourhood: | 1020 - WO West |
| Style: | 2-Storey |
| Approximate Age: | 6-15 |
| Tax: | $16,442 |
| Beds: | 4+1 |
| Baths: | 5 |
| Fireplace: | Y |
| Pool: | Inground |
Locatin Map:
Payment Calculator:
