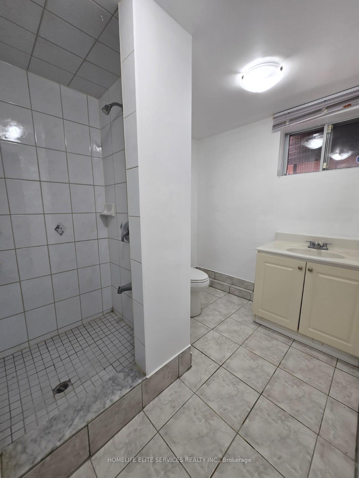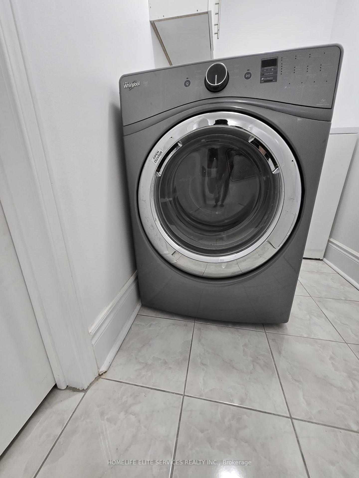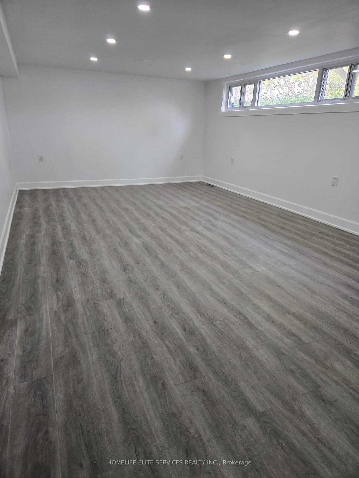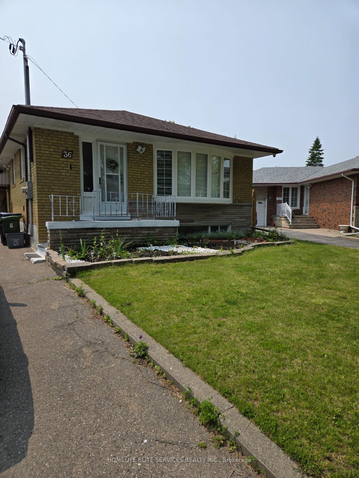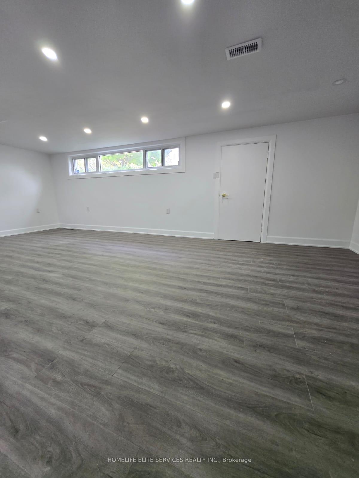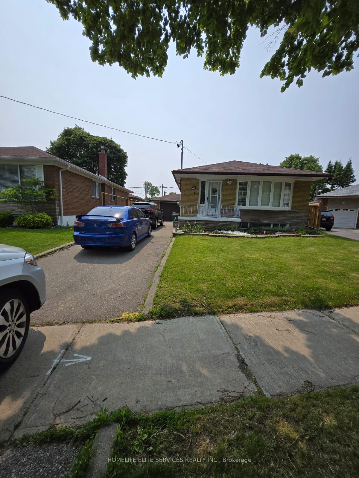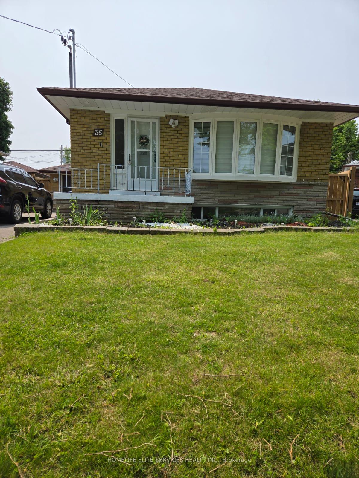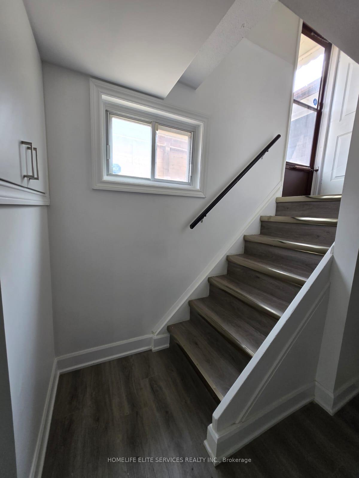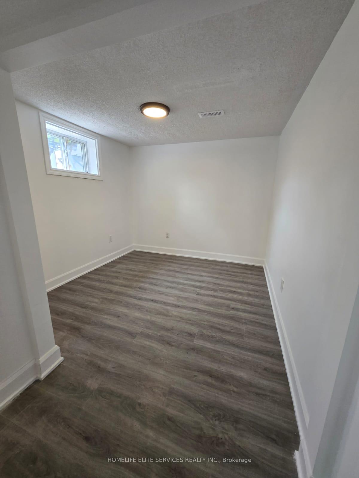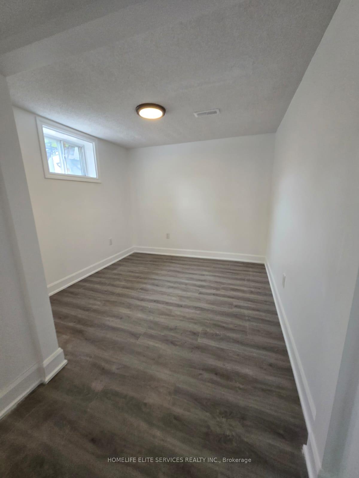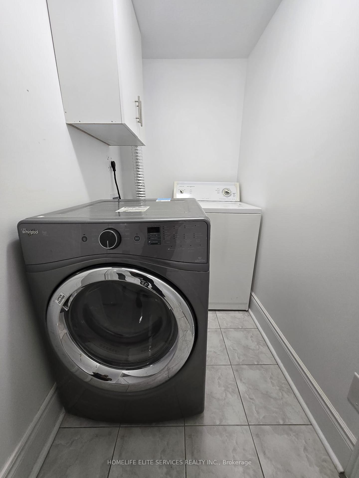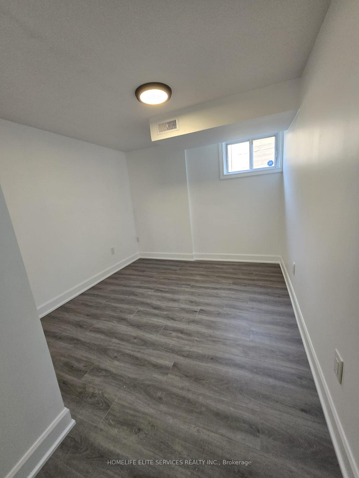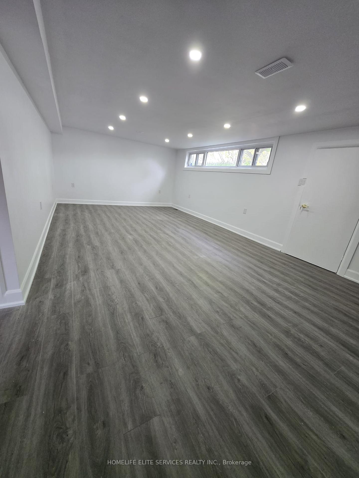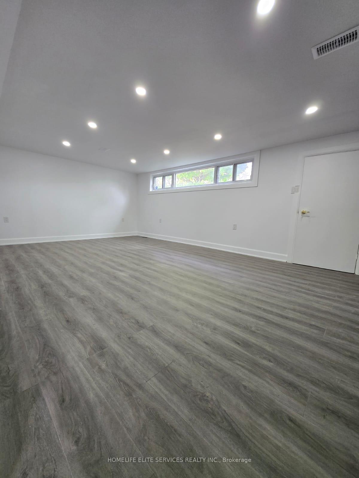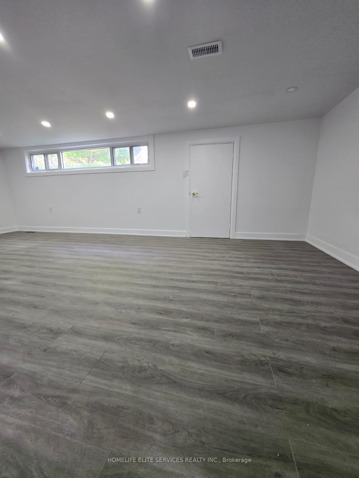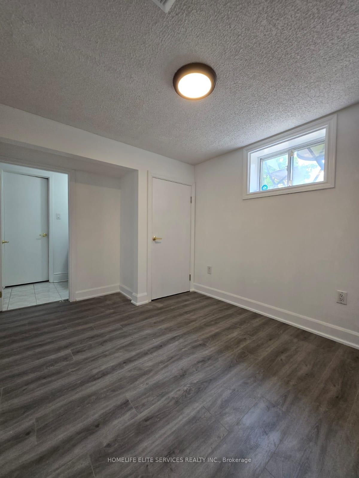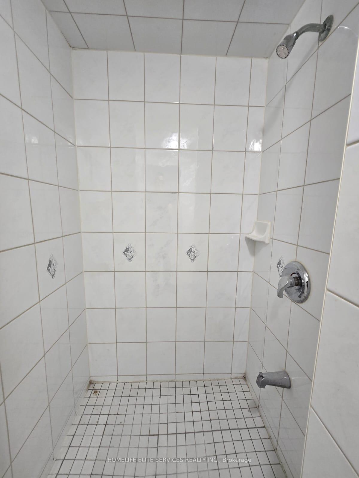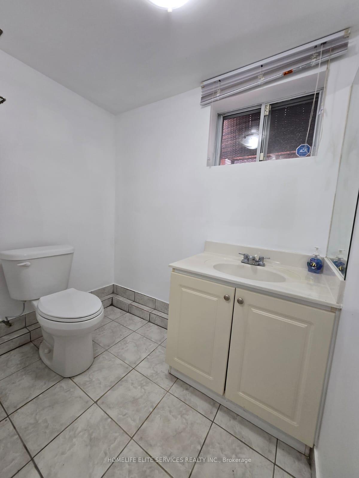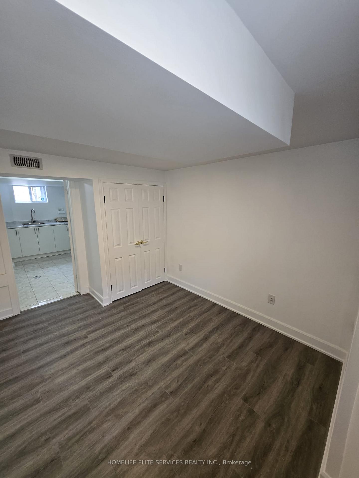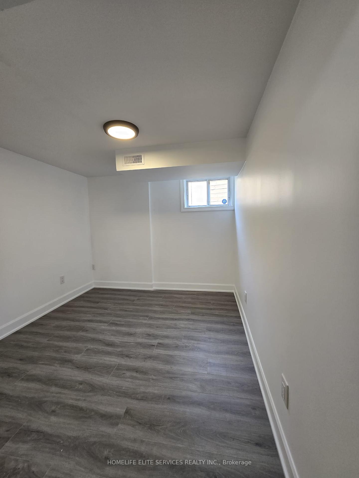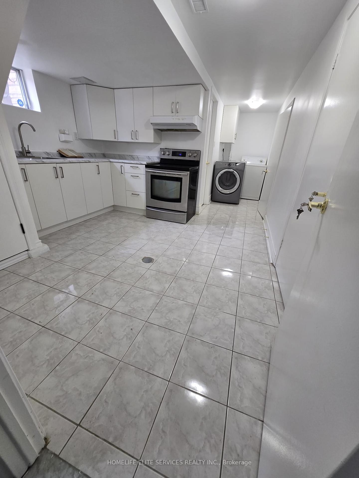$2,000
Available - For Rent
Listing ID: E12193696
36 Hathway Driv , Toronto, M1P 4L5, Toronto
| Recently Renovated 2-Bedroom Basement Apartment In A Quiet, Family-Friendly Neighborhood Just Minutes From Hwy 401, Scarborough Town Centre, Centennial College, Schools, Parks, And Public Transit. This Spacious Unit Boasts A Generously Sized, Open-Concept Living Area With Exceptional Flexibility Perfect For Creating A Comfortable Lounge, Home Office, Or Entertainment Space. Featuring Two Well-Proportioned Bedrooms, A Stylish 3-Piece Bathroom, A Full Kitchen, And Private In-Suite Laundry. Enjoy A Separate Entrance And Complete Privacy, As The Homeowners Upstairs Will Not Require Access To The Basement. Located In A Desirable, Amenity-Rich Pocket Of Scarborough. Tenant To Pay 40% Of Utilities. Available Immediately For A Quiet, Responsible Tenant. |
| Price | $2,000 |
| Taxes: | $0.00 |
| Occupancy: | Vacant |
| Address: | 36 Hathway Driv , Toronto, M1P 4L5, Toronto |
| Acreage: | < .50 |
| Directions/Cross Streets: | Packard Blvd / Hathway Dr |
| Rooms: | 5 |
| Bedrooms: | 2 |
| Bedrooms +: | 0 |
| Family Room: | F |
| Basement: | Separate Ent, Full |
| Furnished: | Unfu |
| Level/Floor | Room | Length(ft) | Width(ft) | Descriptions | |
| Room 1 | Basement | Bedroom | 12.17 | 14.07 | |
| Room 2 | Basement | Recreatio | 23.32 | 14.07 | 3 Pc Bath, Pot Lights, Window |
| Room 3 | Basement | Bedroom 2 | 9.51 | 12.46 | Tile Floor, Window |
| Washroom Type | No. of Pieces | Level |
| Washroom Type 1 | 3 | Basement |
| Washroom Type 2 | 0 | |
| Washroom Type 3 | 0 | |
| Washroom Type 4 | 0 | |
| Washroom Type 5 | 0 |
| Total Area: | 0.00 |
| Approximatly Age: | 51-99 |
| Property Type: | Detached |
| Style: | Bungalow |
| Exterior: | Brick |
| Garage Type: | Attached |
| (Parking/)Drive: | Private, A |
| Drive Parking Spaces: | 1 |
| Park #1 | |
| Parking Type: | Private, A |
| Park #2 | |
| Parking Type: | Private |
| Park #3 | |
| Parking Type: | Available |
| Pool: | None |
| Laundry Access: | Laundry Close |
| Approximatly Age: | 51-99 |
| Approximatly Square Footage: | 700-1100 |
| Property Features: | Park, Public Transit |
| CAC Included: | N |
| Water Included: | N |
| Cabel TV Included: | N |
| Common Elements Included: | N |
| Heat Included: | N |
| Parking Included: | N |
| Condo Tax Included: | N |
| Building Insurance Included: | N |
| Fireplace/Stove: | N |
| Heat Type: | Forced Air |
| Central Air Conditioning: | Central Air |
| Central Vac: | N |
| Laundry Level: | Syste |
| Ensuite Laundry: | F |
| Sewers: | Sewer |
| Utilities-Cable: | A |
| Utilities-Hydro: | A |
| Although the information displayed is believed to be accurate, no warranties or representations are made of any kind. |
| HOMELIFE ELITE SERVICES REALTY INC. |
|
|

Wally Islam
Real Estate Broker
Dir:
416-949-2626
Bus:
416-293-8500
Fax:
905-913-8585
| Book Showing | Email a Friend |
Jump To:
At a Glance:
| Type: | Freehold - Detached |
| Area: | Toronto |
| Municipality: | Toronto E09 |
| Neighbourhood: | Bendale |
| Style: | Bungalow |
| Approximate Age: | 51-99 |
| Beds: | 2 |
| Baths: | 1 |
| Fireplace: | N |
| Pool: | None |
Locatin Map:
