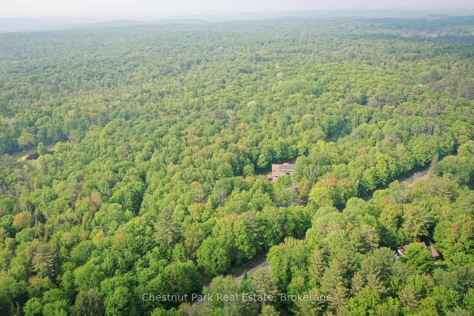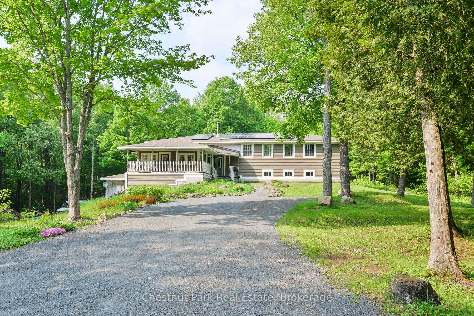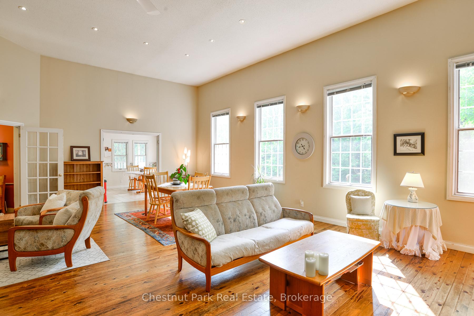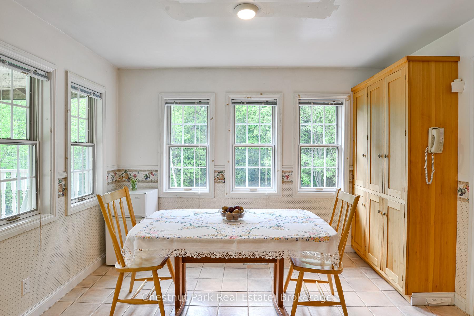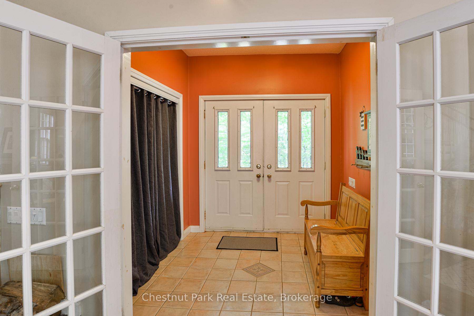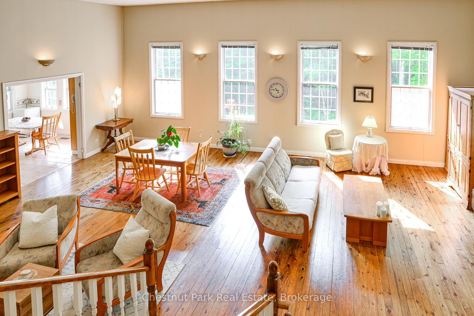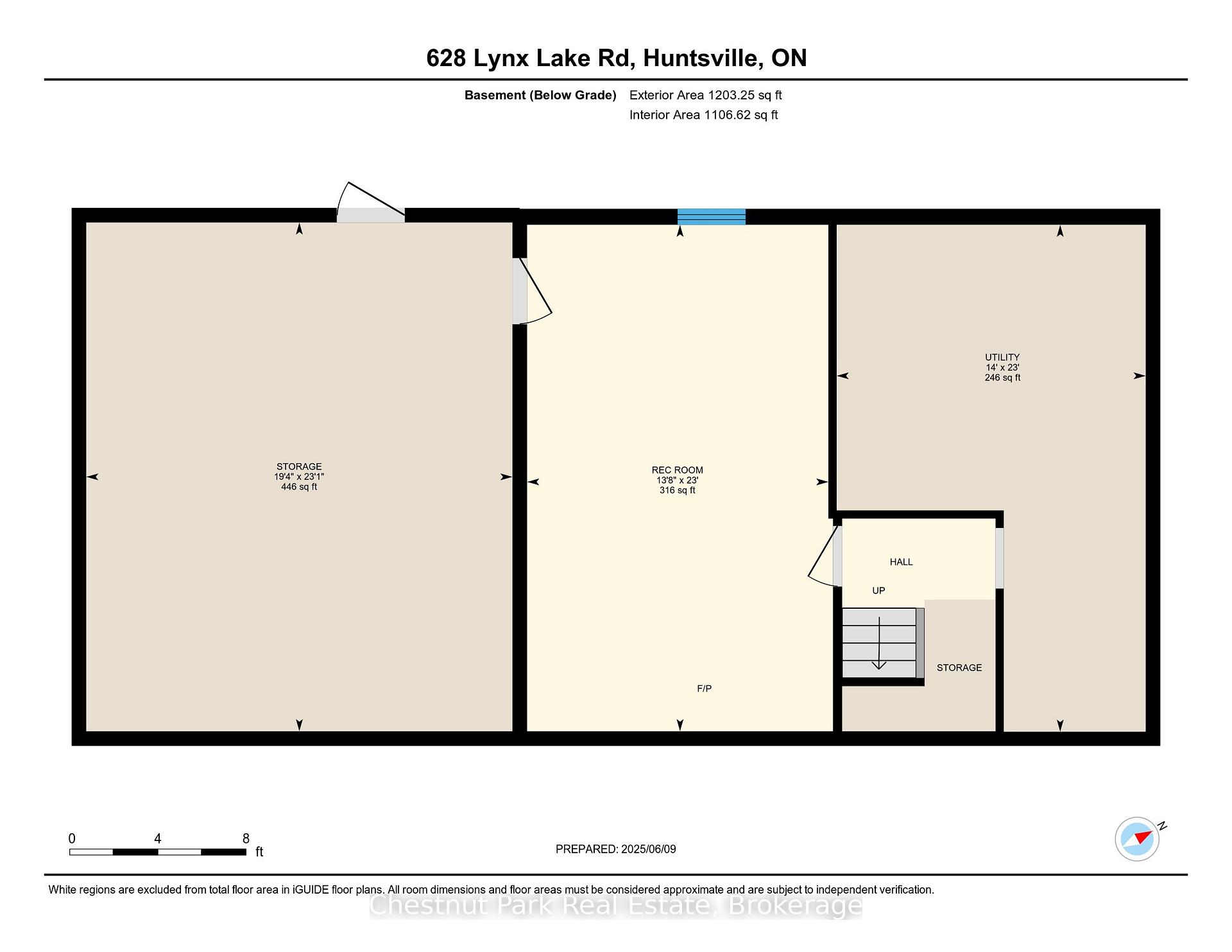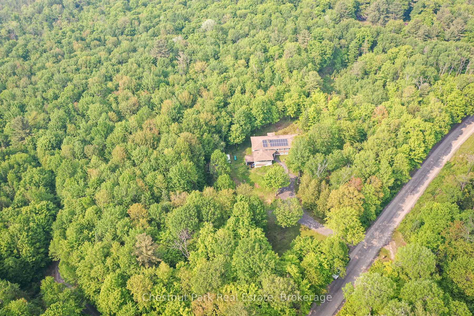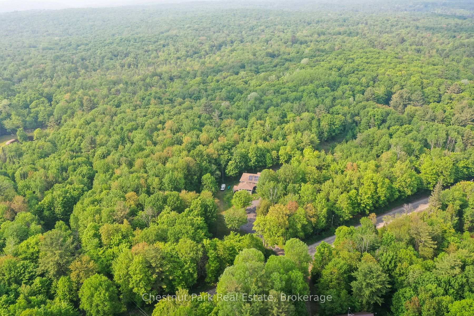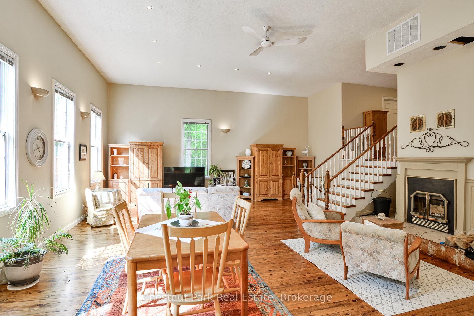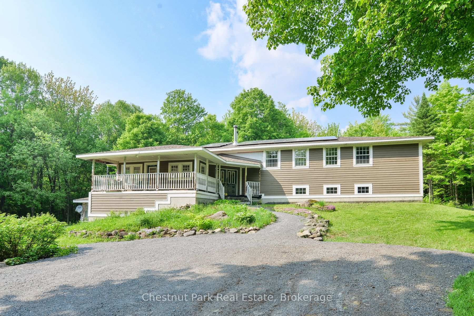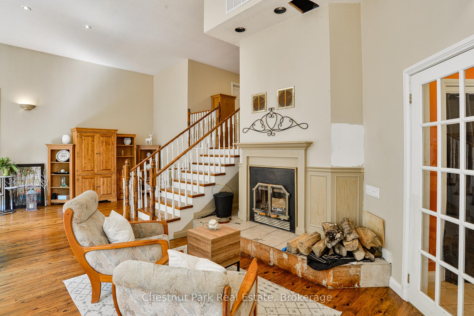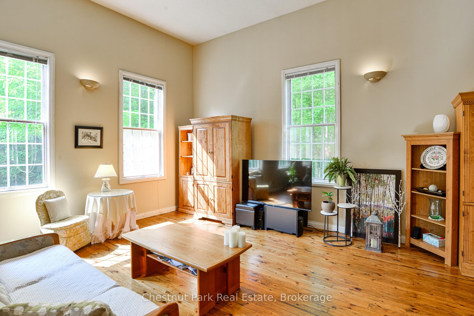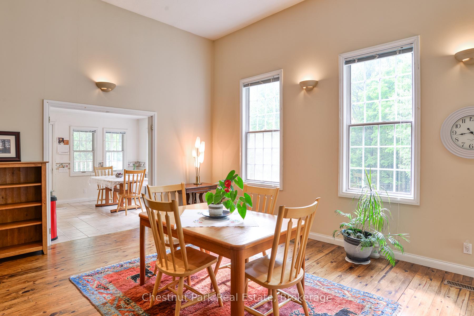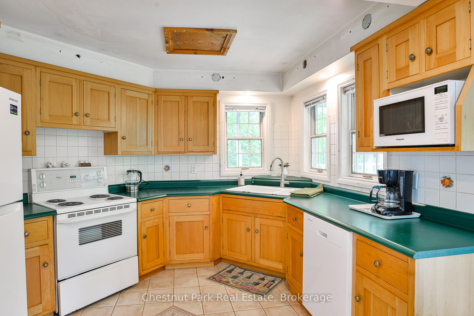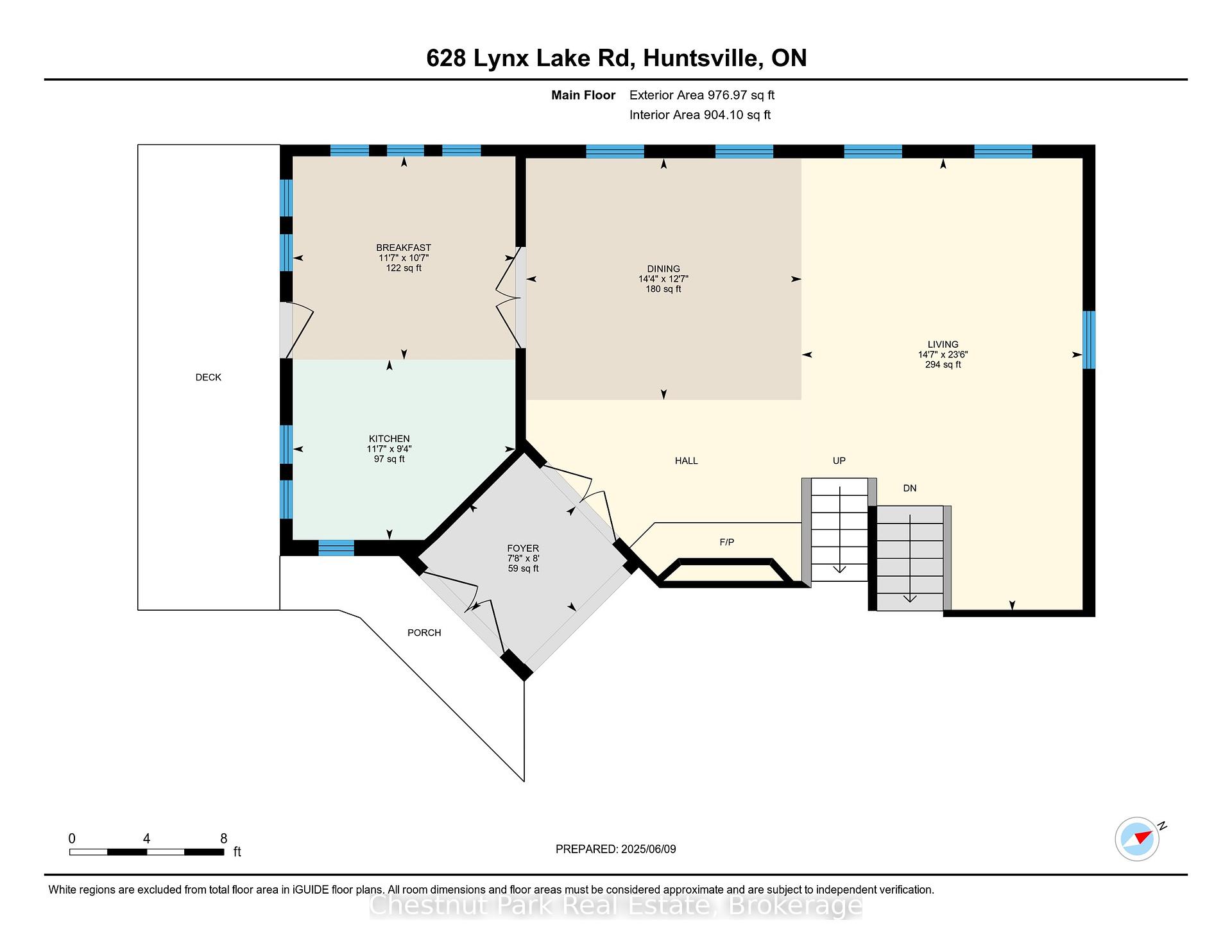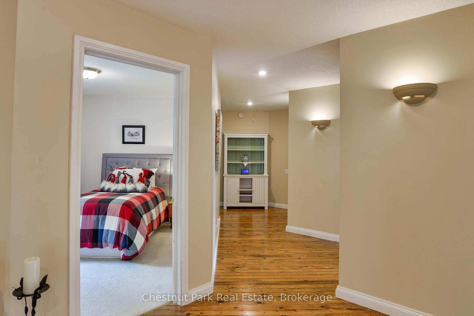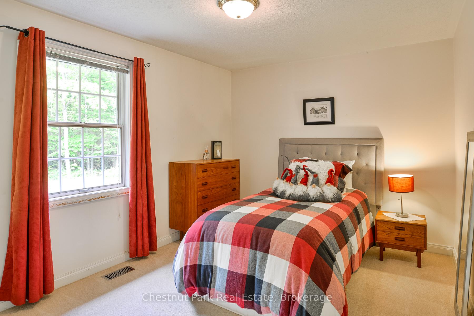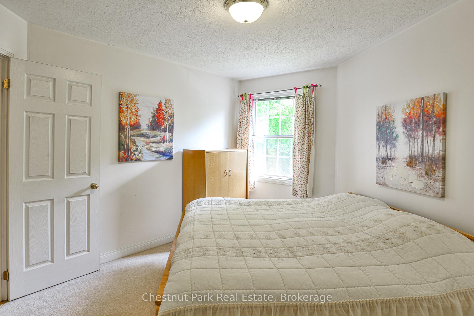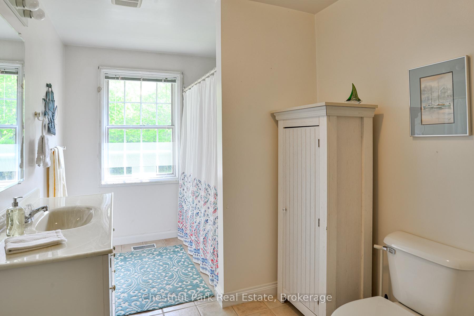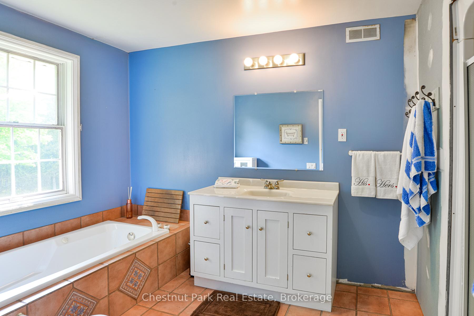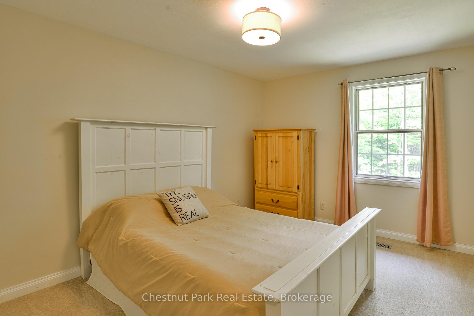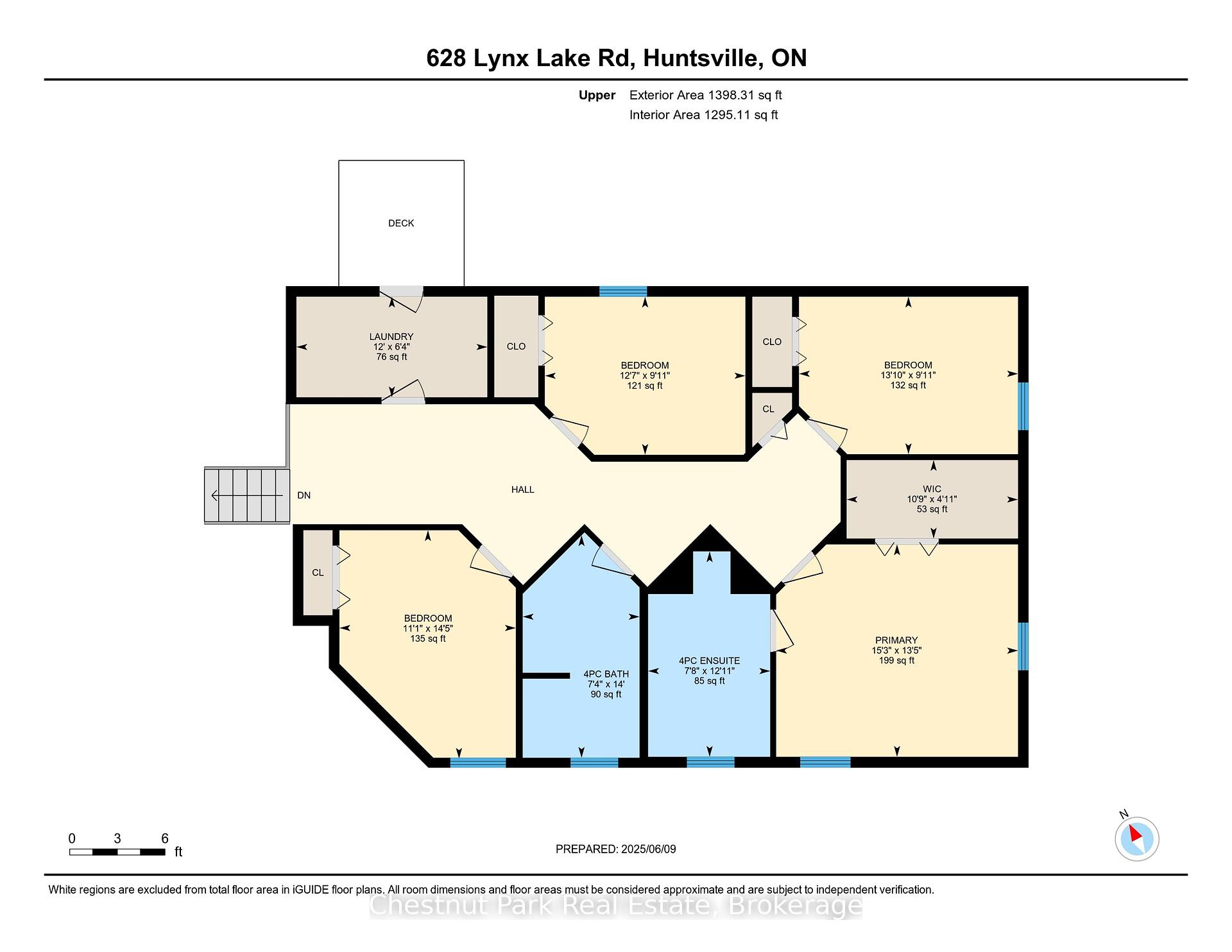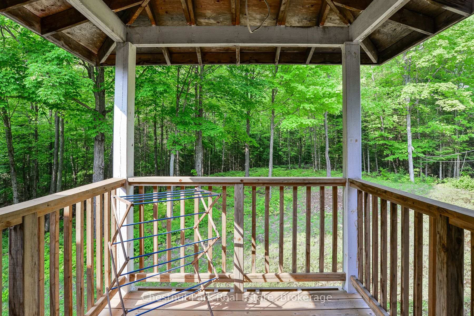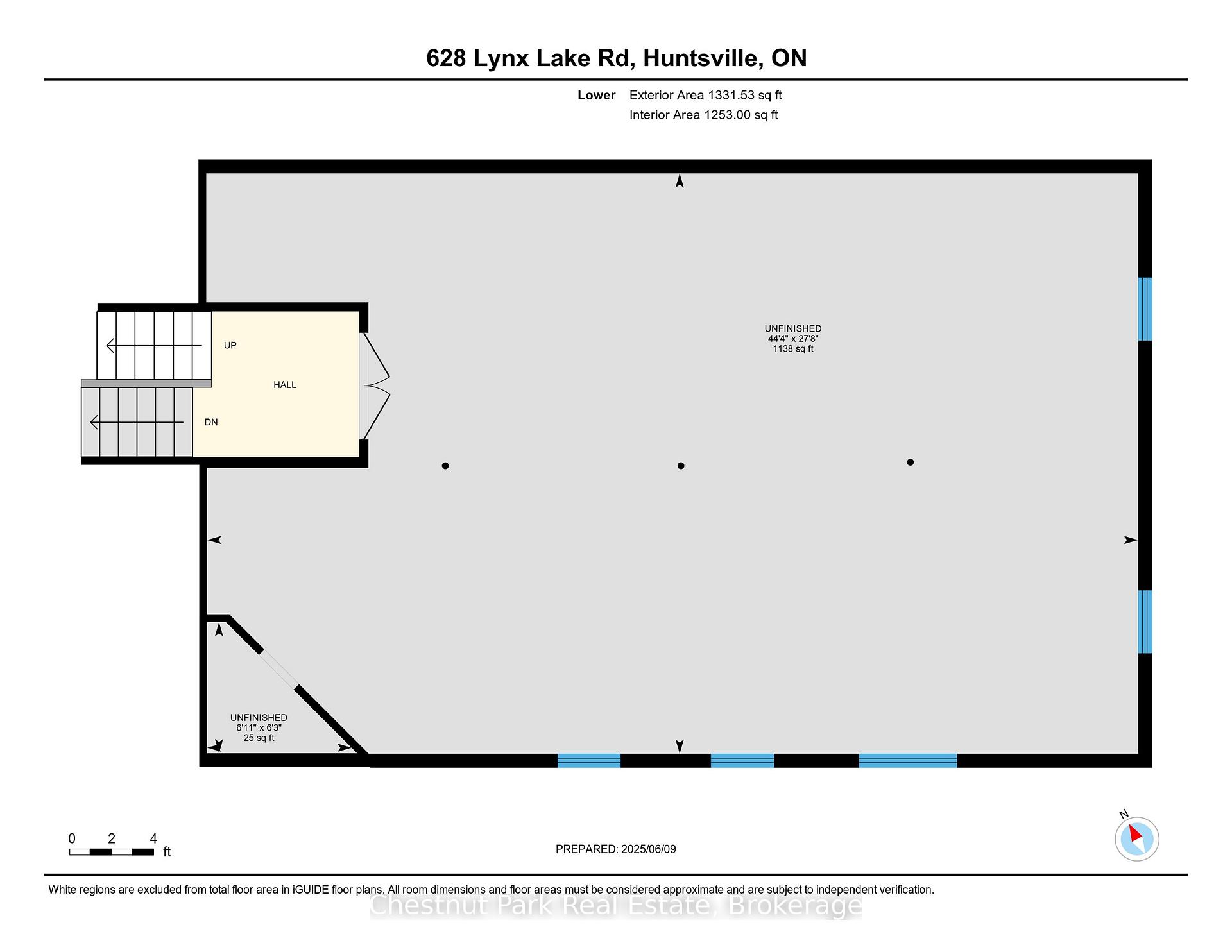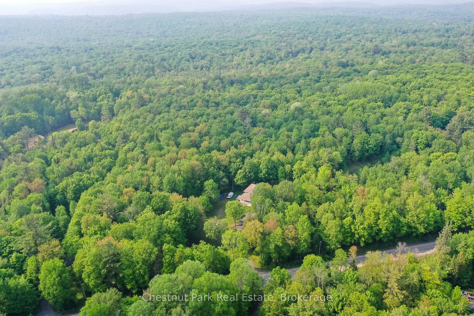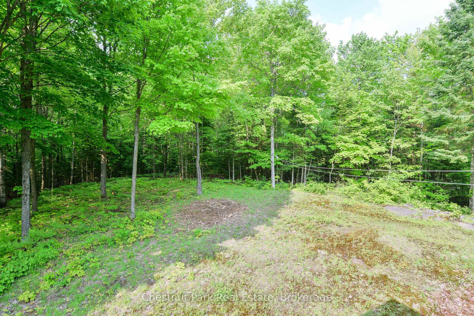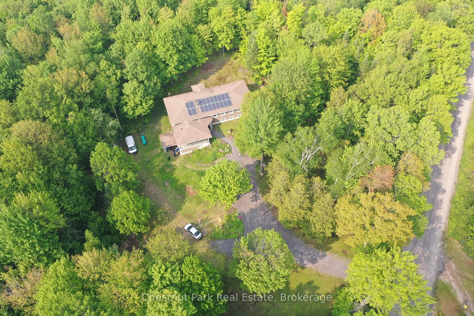$799,000
Available - For Sale
Listing ID: X12207313
628 Lynx Lake Road , Huntsville, P1H 2J3, Muskoka
| Tucked away on 25 acres of pristine forest, this 4-bedroom, 2-bathroom split-level home offers a rare blend of privacy, space, and thoughtful upgrades - all just a short drive to downtown Huntsville. Vaulted ceilings, oversized windows, and rich wood floors throughout create a warm, light-filled interior that brings the outdoors in. The living room is centred around a cozy fireplace, perfect for chilly evenings, while the open-concept kitchen and dining area flows effortlessly for everyday living and entertaining. The primary bedroom features a private ensuite, while the remaining bedrooms offer flexibility for guests, family, or a home office. Additional space to expand on lower side-split level and basement walk-out level complete with wood stove. A standout highlight of this property is the professionally installed rooftop solar panel system, offering both sustainability and peace of mind in all seasons. Additional features like a propane furnace, drilled well, and septic system ensure efficiency and reliability for years to come. Outside, the property continues to impress with a covered car park - ideal for vehicles, recreational toys, or a workshop setup. Surrounded by mature trees and no rear or side neighbours, the setting offers unmatched tranquility and space to explore, garden, or simply relax in total seclusion. Whether you're looking for a full-time residence or a private rural retreat, this home combines eco-conscious living, practical amenities, and natural beauty in one complete package. This is Muskoka living, redefined - peaceful, private, and prepared for whatever comes next. |
| Price | $799,000 |
| Taxes: | $4177.93 |
| Assessment Year: | 2024 |
| Occupancy: | Owner |
| Address: | 628 Lynx Lake Road , Huntsville, P1H 2J3, Muskoka |
| Acreage: | 10-24.99 |
| Directions/Cross Streets: | Muskoka Road 10 & Lynx Lake Road |
| Rooms: | 13 |
| Rooms +: | 4 |
| Bedrooms: | 4 |
| Bedrooms +: | 0 |
| Family Room: | T |
| Basement: | Unfinished, Walk-Out |
| Level/Floor | Room | Length(ft) | Width(ft) | Descriptions | |
| Room 1 | Main | Living Ro | 23.48 | 14.6 | |
| Room 2 | Main | Dining Ro | 12.53 | 14.3 | |
| Room 3 | Main | Kitchen | 9.35 | 11.55 | |
| Room 4 | Main | Breakfast | 10.56 | 11.55 | |
| Room 5 | Main | Foyer | 7.97 | 7.68 | |
| Room 6 | Upper | Primary B | 15.22 | 13.38 | |
| Room 7 | Upper | Bathroom | 7.68 | 12.92 | 4 Pc Ensuite |
| Room 8 | Upper | Other | 10.79 | 4.95 | Walk-In Closet(s) |
| Room 9 | Upper | Bedroom 2 | 13.78 | 9.91 | |
| Room 10 | Upper | Bedroom 3 | 12.63 | 9.97 | |
| Room 11 | Upper | Bedroom 4 | 11.12 | 14.4 | |
| Room 12 | Upper | Bathroom | 7.35 | 14.01 | 4 Pc Bath |
| Room 13 | Upper | Laundry | 12 | 6.33 | W/O To Deck |
| Room 14 | Lower | Other | 44.38 | 27.65 | Unfinished, Open Concept |
| Room 15 | Basement | Foyer | 23.09 | 19.32 | Walk-Out, Unfinished |
| Washroom Type | No. of Pieces | Level |
| Washroom Type 1 | 4 | Upper |
| Washroom Type 2 | 0 | |
| Washroom Type 3 | 0 | |
| Washroom Type 4 | 0 | |
| Washroom Type 5 | 0 |
| Total Area: | 0.00 |
| Approximatly Age: | 16-30 |
| Property Type: | Detached |
| Style: | Sidesplit |
| Exterior: | Wood |
| Garage Type: | None |
| (Parking/)Drive: | Private Do |
| Drive Parking Spaces: | 12 |
| Park #1 | |
| Parking Type: | Private Do |
| Park #2 | |
| Parking Type: | Private Do |
| Park #3 | |
| Parking Type: | Covered |
| Pool: | None |
| Approximatly Age: | 16-30 |
| Approximatly Square Footage: | 2000-2500 |
| Property Features: | Cul de Sac/D, Golf |
| CAC Included: | N |
| Water Included: | N |
| Cabel TV Included: | N |
| Common Elements Included: | N |
| Heat Included: | N |
| Parking Included: | N |
| Condo Tax Included: | N |
| Building Insurance Included: | N |
| Fireplace/Stove: | Y |
| Heat Type: | Forced Air |
| Central Air Conditioning: | None |
| Central Vac: | Y |
| Laundry Level: | Syste |
| Ensuite Laundry: | F |
| Sewers: | Septic |
| Water: | Drilled W |
| Water Supply Types: | Drilled Well |
| Utilities-Hydro: | Y |
$
%
Years
This calculator is for demonstration purposes only. Always consult a professional
financial advisor before making personal financial decisions.
| Although the information displayed is believed to be accurate, no warranties or representations are made of any kind. |
| Chestnut Park Real Estate |
|
|

Wally Islam
Real Estate Broker
Dir:
416-949-2626
Bus:
416-293-8500
Fax:
905-913-8585
| Book Showing | Email a Friend |
Jump To:
At a Glance:
| Type: | Freehold - Detached |
| Area: | Muskoka |
| Municipality: | Huntsville |
| Neighbourhood: | Brunel |
| Style: | Sidesplit |
| Approximate Age: | 16-30 |
| Tax: | $4,177.93 |
| Beds: | 4 |
| Baths: | 2 |
| Fireplace: | Y |
| Pool: | None |
Locatin Map:
Payment Calculator:
