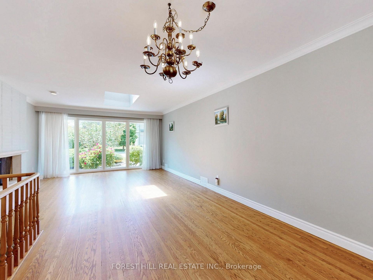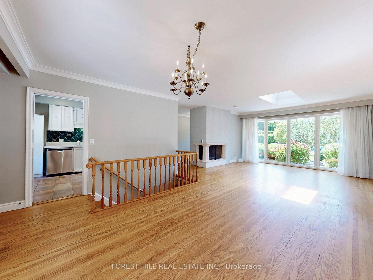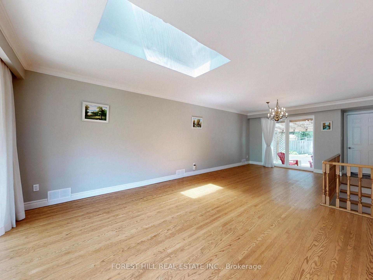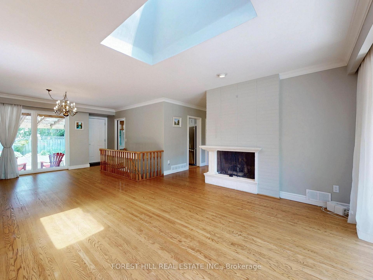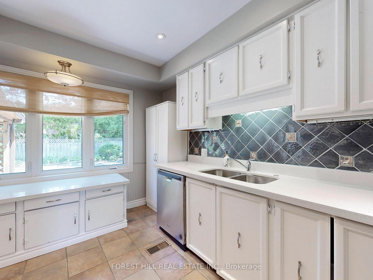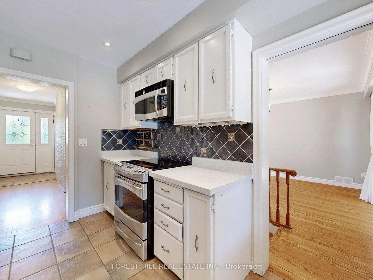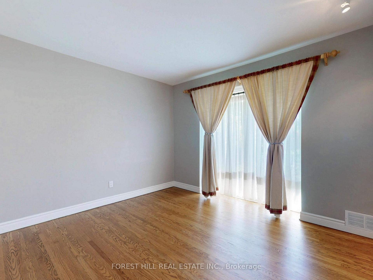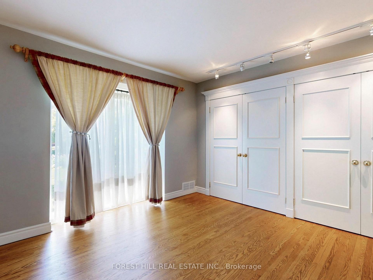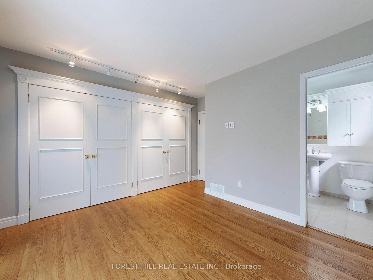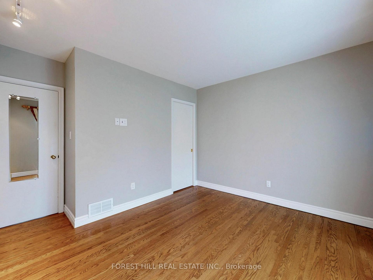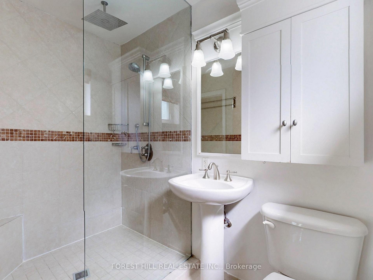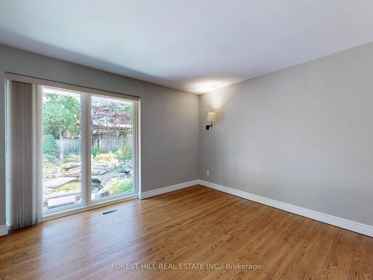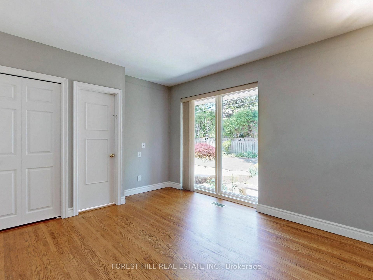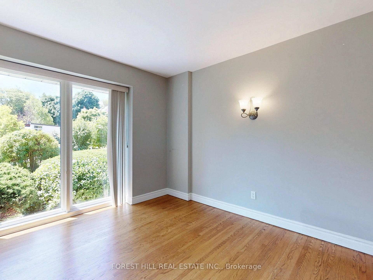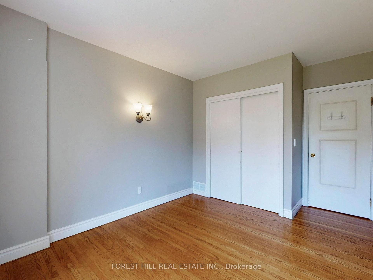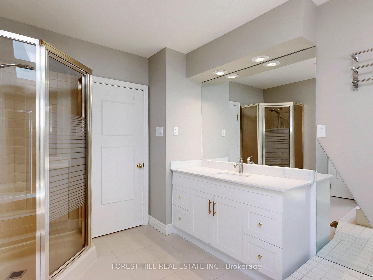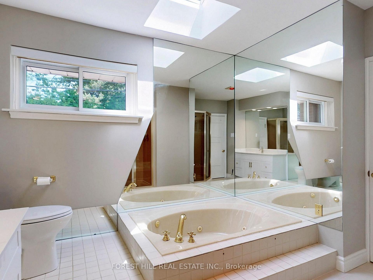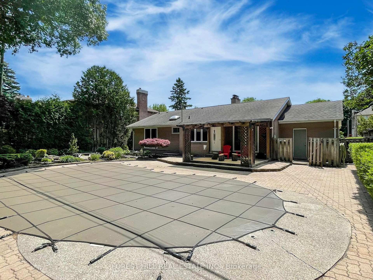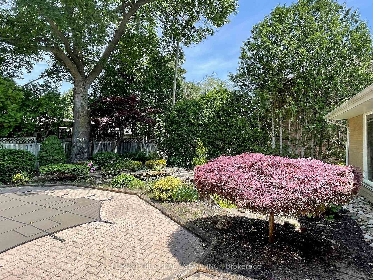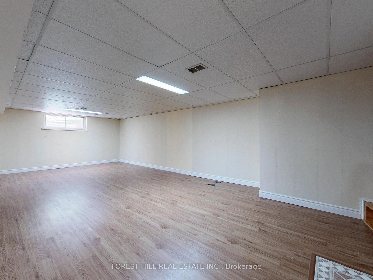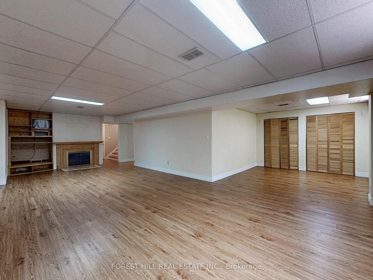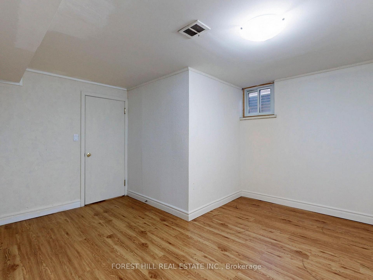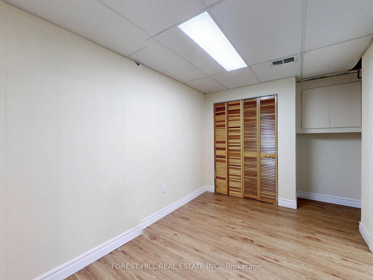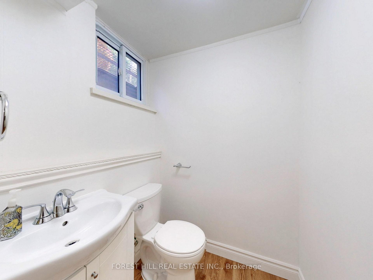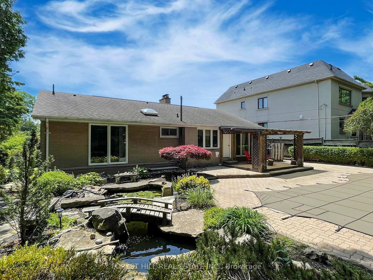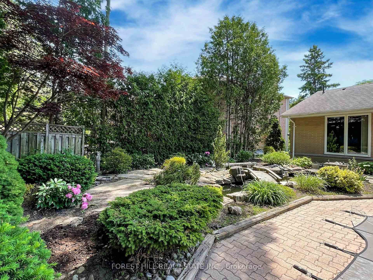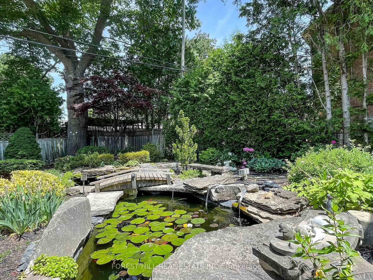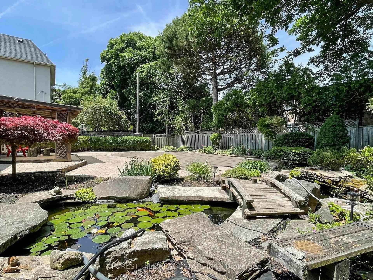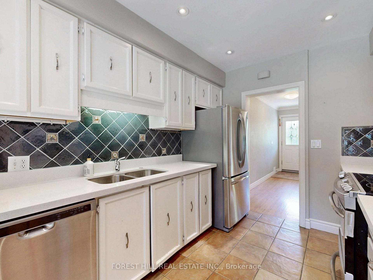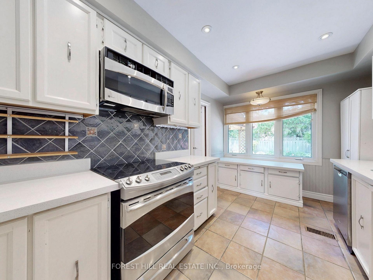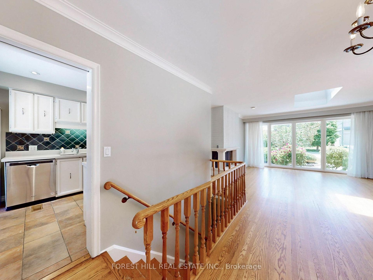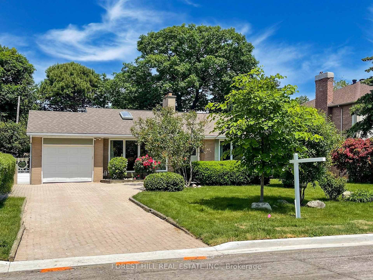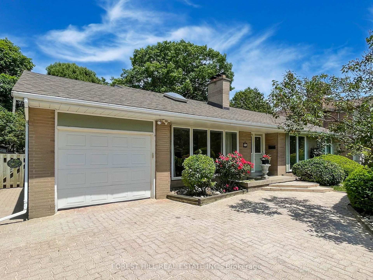$2,988,000
Available - For Sale
Listing ID: C12225153
46 Chelford Road , Toronto, M3B 2E5, Toronto
| Cozy & Sun-Filled Ranchstyle Raised Bungalow In Prestigious Banbury-Don Mills Neighbourhood! 75 Ft Wide Dream Regular Table Lot * Nestled Amongst Prestigious Multi-Million Dollar Estates * This Well Maintained & Thoughtfully Updated Detached House Features Expansive Floor-to-ceiling Windows and Two Skylights That Brighten The Entire Space * Two Fireplaces & A Spa Like Main Washroom, Resort-Like Backyard With Covered Patio, High Hedges, A Tranquil Fish Pond & Pool Perfect For Relaxing or Entertaining Guests * Gardener's Delight & Cottage Living In The City * Top Ranking Rippleton PS, St Andrew's MS/Windfields MS & York Mills CI * Close To Top Private Schools, Shops At Don Mills, York Mills Gardens, Banbury Community Centre (Tennis Court), Windfields Park, Edwards Gardens & Many Parkettes * Easy Access To Subway, Go Station & Highways * Minutes To Downtown * Great Opportunity For End User, Investor Or Builder * Enjoy As Is Or Build Your Dream Home ! |
| Price | $2,988,000 |
| Taxes: | $10987.00 |
| Occupancy: | Vacant |
| Address: | 46 Chelford Road , Toronto, M3B 2E5, Toronto |
| Directions/Cross Streets: | Lawrence Ave E / Leslie St |
| Rooms: | 6 |
| Rooms +: | 5 |
| Bedrooms: | 3 |
| Bedrooms +: | 1 |
| Family Room: | F |
| Basement: | Finished |
| Level/Floor | Room | Length(ft) | Width(ft) | Descriptions | |
| Room 1 | Main | Living Ro | 14.4 | 14.43 | Skylight, Gas Fireplace, Hardwood Floor |
| Room 2 | Main | Dining Ro | 13.64 | 11.48 | Overlooks Garden, W/O To Patio, Hardwood Floor |
| Room 3 | Main | Kitchen | 12.89 | 8.5 | Updated, Eat-in Kitchen, Overlooks Garden |
| Room 4 | Main | Primary B | 11.81 | 10.89 | 3 Pc Ensuite, His and Hers Closets, Large Window |
| Room 5 | Main | Bedroom 2 | 11.74 | 10.96 | Semi Ensuite, Hardwood Floor, Overlooks Backyard |
| Room 6 | Main | Bedroom 3 | 9.48 | 10.53 | Large Window, Hardwood Floor, Double Closet |
| Room 7 | Basement | Recreatio | 28.77 | 14.73 | Fireplace, Window, Laminate |
| Room 8 | Basement | Bedroom 4 | 13.12 | 12.63 | Window, Laminate, 2 Pc Bath |
| Room 9 | Basement | Office | 10.53 | 11.05 | Large Closet, Window, Laminate |
| Room 10 | Basement | Den | 10.59 | 8.3 | L-Shaped Room |
| Room 11 | Basement | Utility R | 25.09 | 10 | Combined w/Laundry, Combined w/Workshop |
| Washroom Type | No. of Pieces | Level |
| Washroom Type 1 | 4 | Main |
| Washroom Type 2 | 3 | Main |
| Washroom Type 3 | 2 | Basement |
| Washroom Type 4 | 0 | |
| Washroom Type 5 | 0 |
| Total Area: | 0.00 |
| Property Type: | Detached |
| Style: | Bungalow-Raised |
| Exterior: | Brick |
| Garage Type: | Attached |
| (Parking/)Drive: | Private Do |
| Drive Parking Spaces: | 5 |
| Park #1 | |
| Parking Type: | Private Do |
| Park #2 | |
| Parking Type: | Private Do |
| Pool: | Inground |
| Approximatly Square Footage: | 1100-1500 |
| Property Features: | Fenced Yard, Park |
| CAC Included: | N |
| Water Included: | N |
| Cabel TV Included: | N |
| Common Elements Included: | N |
| Heat Included: | N |
| Parking Included: | N |
| Condo Tax Included: | N |
| Building Insurance Included: | N |
| Fireplace/Stove: | Y |
| Heat Type: | Forced Air |
| Central Air Conditioning: | Central Air |
| Central Vac: | N |
| Laundry Level: | Syste |
| Ensuite Laundry: | F |
| Sewers: | Sewer |
$
%
Years
This calculator is for demonstration purposes only. Always consult a professional
financial advisor before making personal financial decisions.
| Although the information displayed is believed to be accurate, no warranties or representations are made of any kind. |
| FOREST HILL REAL ESTATE INC. |
|
|

Wally Islam
Real Estate Broker
Dir:
416-949-2626
Bus:
416-293-8500
Fax:
905-913-8585
| Virtual Tour | Book Showing | Email a Friend |
Jump To:
At a Glance:
| Type: | Freehold - Detached |
| Area: | Toronto |
| Municipality: | Toronto C13 |
| Neighbourhood: | Banbury-Don Mills |
| Style: | Bungalow-Raised |
| Tax: | $10,987 |
| Beds: | 3+1 |
| Baths: | 3 |
| Fireplace: | Y |
| Pool: | Inground |
Locatin Map:
Payment Calculator:
