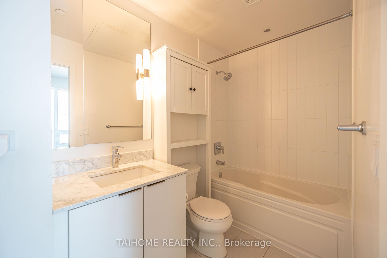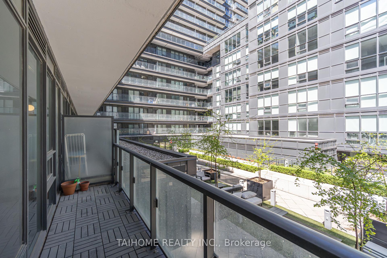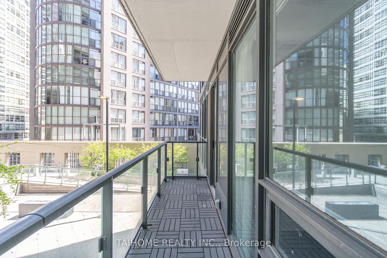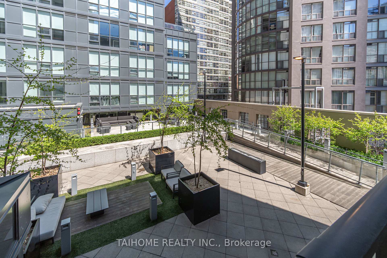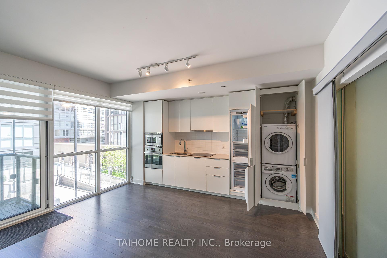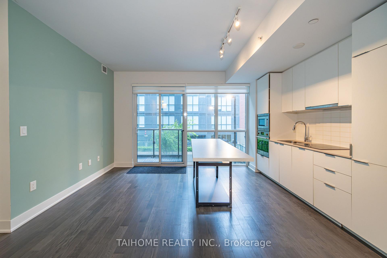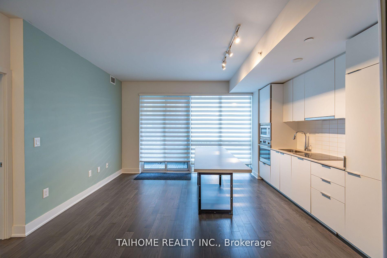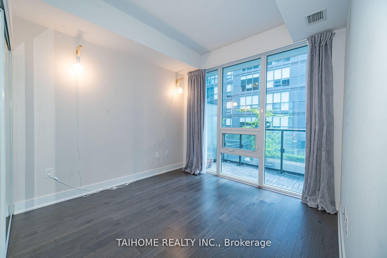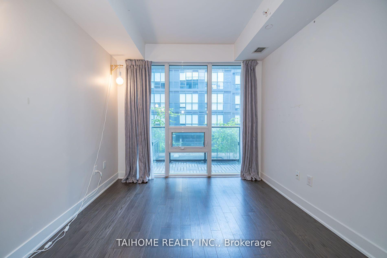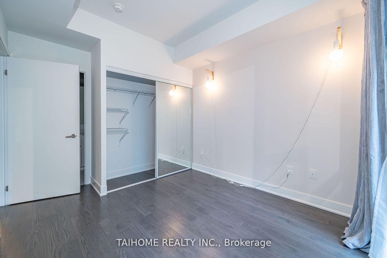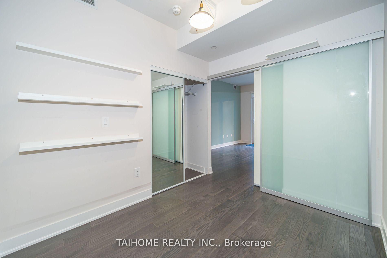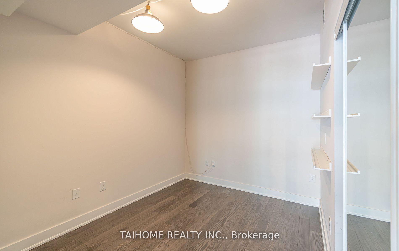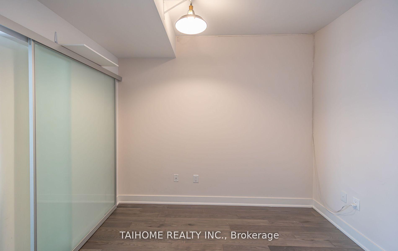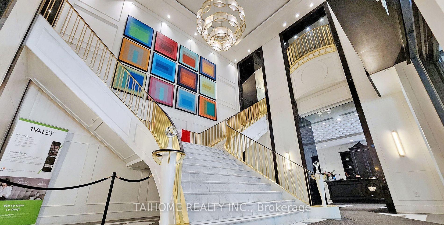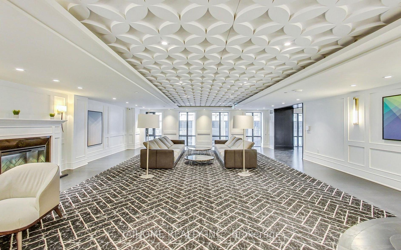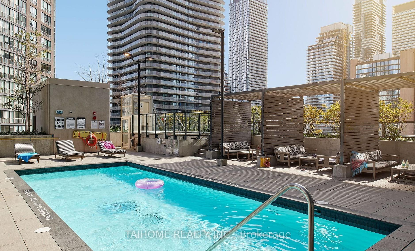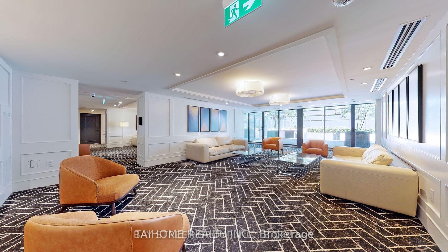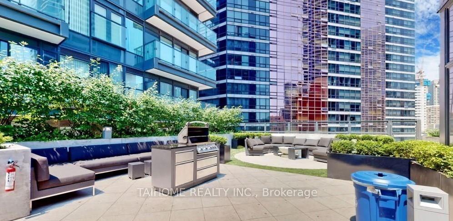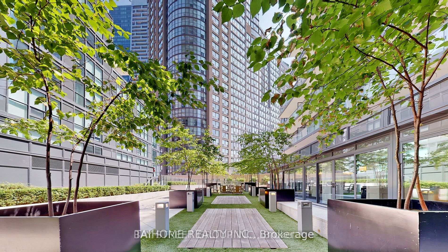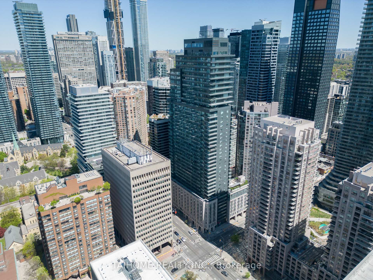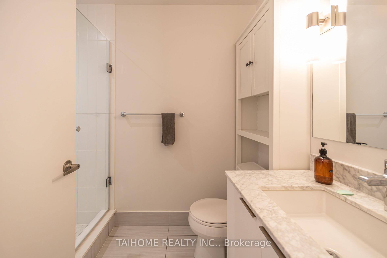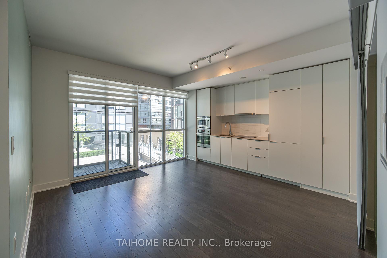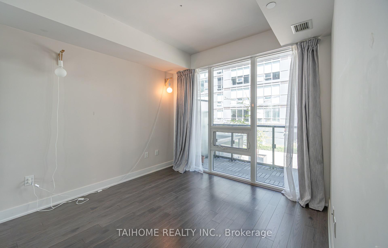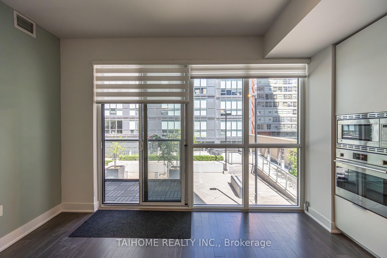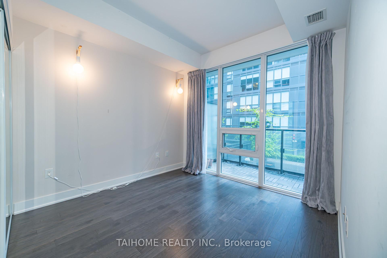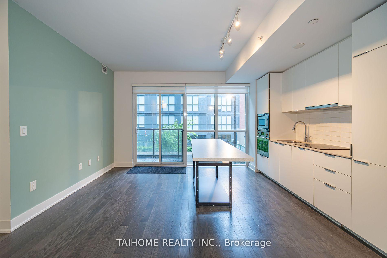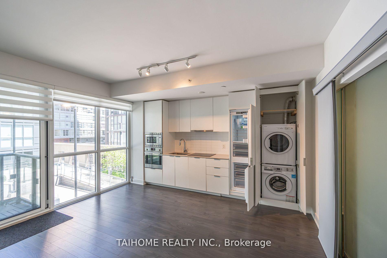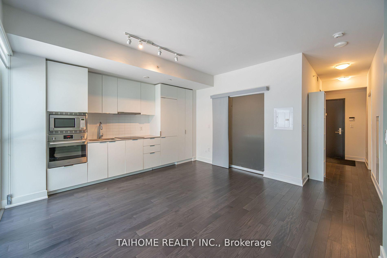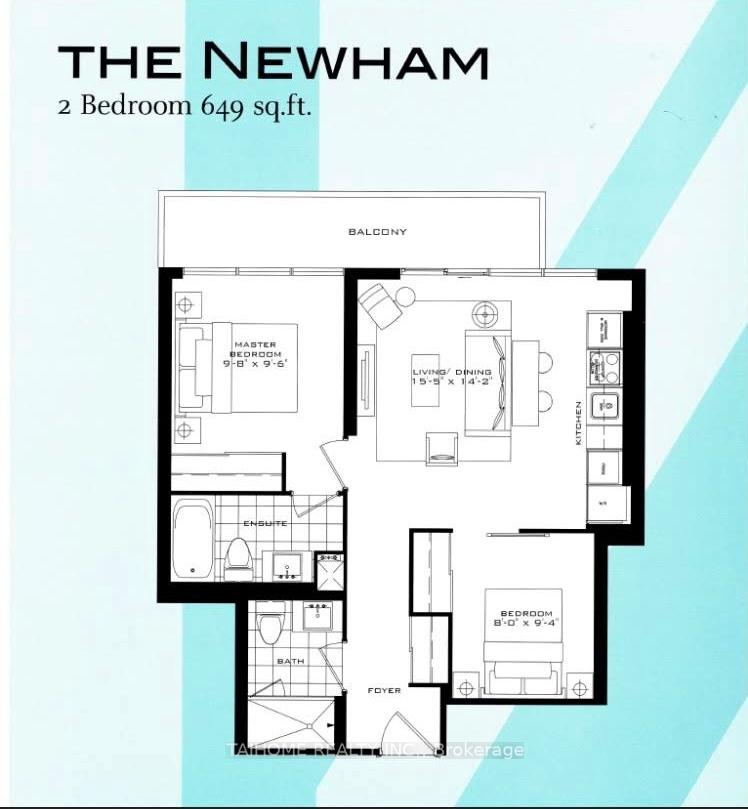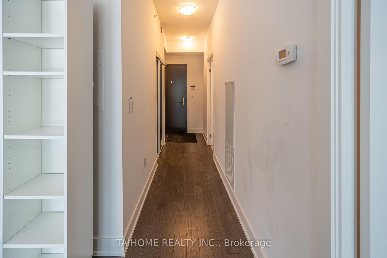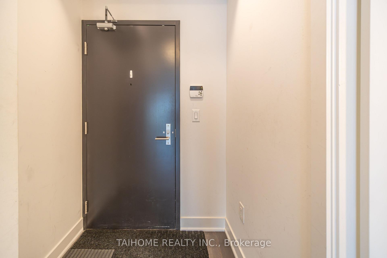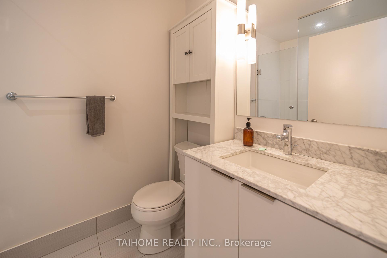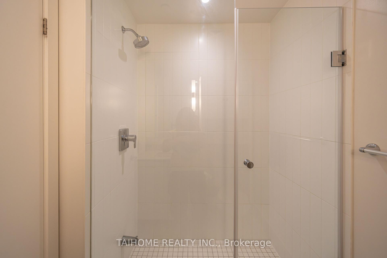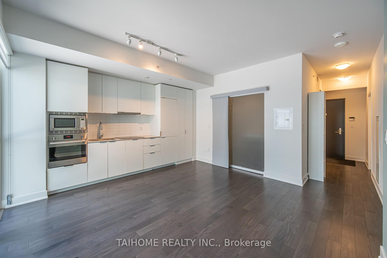$3,080
Available - For Rent
Listing ID: C12231329
955 Bay Stre , Toronto, M5S 0C6, Toronto
| *The Britt Condos* in the heart of downtown Toronto! The perfectly lay-out, clean, tidy, quiet, bright, and spacious condo apartment for lease with two bedrooms and two full bathrooms, boasting a thoughtfully designed layout and elegant, functional living spaces. Enjoy unparalleled convenience with incredibly close and easy access to university campuses and surrounding public amenities, a significant advantage during Toronto's winter months. The unit features a large spacious balcony with deck tiles and an open-concept living, dining, kitchen, and bedroom area that provides sweeping, unobstructed views of the beautiful, large roof terrace and garden, primary bedroom with 4pc ensuite, and 2nd bedroom with sliding glass door & privacy protection curtains. Highlights include built-in stainless steel appliances, a modern kitchen with quartz counter-top and sleek cabinetry, and stylish laminate flooring throughout. Step outside and find yourself within minutes of the TTC, subway, University of Toronto (U of T) and Toronto Metropolitan University (TMU) campuses, Queen's Park, the library, supermarkets, fine restaurants, hospitals, the upscale shopping of Bloor / Yorkville, the Financial District, and the vibrant Eaton Centre. Residents of The Britt enjoy premium building amenities, including: 24/7 concierge, well-equipped gym, party room, media room, guest suites, theatre lounge, yoga studio, spa and hot tub, indoor and outdoor pools, rooftop terrace, and outdoor BBQ area, and more. *No Pets And Non-Smokers*! |
| Price | $3,080 |
| Taxes: | $0.00 |
| Occupancy: | Vacant |
| Address: | 955 Bay Stre , Toronto, M5S 0C6, Toronto |
| Postal Code: | M5S 0C6 |
| Province/State: | Toronto |
| Directions/Cross Streets: | Bay & Wellesley |
| Level/Floor | Room | Length(ft) | Width(ft) | Descriptions | |
| Room 1 | Flat | Living Ro | 15.42 | 14.17 | Window Floor to Ceil, W/O To Balcony, Combined w/Dining |
| Room 2 | Flat | Dining Ro | 15.42 | 14.17 | Overlooks Garden, Laminate, Combined w/Living |
| Room 3 | Flat | Kitchen | 15.42 | 14.17 | Modern Kitchen, B/I Appliances, Overlooks Garden |
| Room 4 | Flat | Primary B | 9.68 | 9.51 | Overlooks Garden, Mirrored Closet, 4 Pc Ensuite |
| Room 5 | Flat | Bedroom 2 | 9.32 | 8 | Glass Doors, Laminate, Overlooks Living |
| Washroom Type | No. of Pieces | Level |
| Washroom Type 1 | 3 | Main |
| Washroom Type 2 | 4 | Main |
| Washroom Type 3 | 0 | |
| Washroom Type 4 | 0 | |
| Washroom Type 5 | 0 |
| Total Area: | 0.00 |
| Approximatly Age: | 6-10 |
| Washrooms: | 2 |
| Heat Type: | Forced Air |
| Central Air Conditioning: | Central Air |
| Although the information displayed is believed to be accurate, no warranties or representations are made of any kind. |
| TAIHOME REALTY INC. |
|
|

Wally Islam
Real Estate Broker
Dir:
416-949-2626
Bus:
416-293-8500
Fax:
905-913-8585
| Book Showing | Email a Friend |
Jump To:
At a Glance:
| Type: | Com - Condo Apartment |
| Area: | Toronto |
| Municipality: | Toronto C01 |
| Neighbourhood: | Bay Street Corridor |
| Style: | Apartment |
| Approximate Age: | 6-10 |
| Beds: | 2 |
| Baths: | 2 |
| Fireplace: | N |
Locatin Map:

