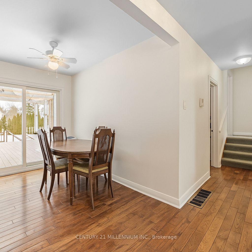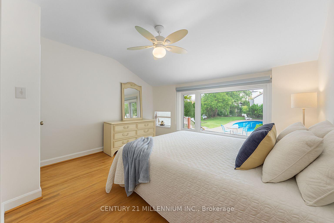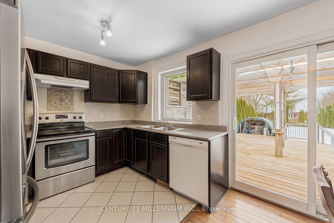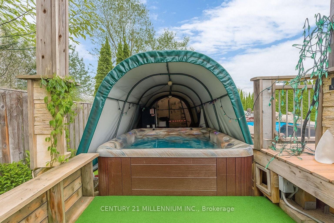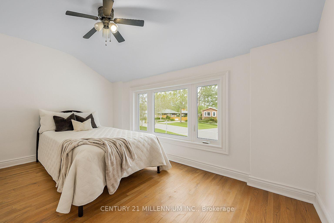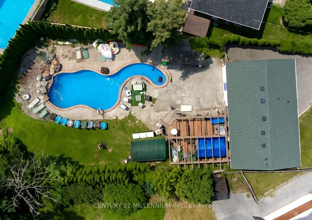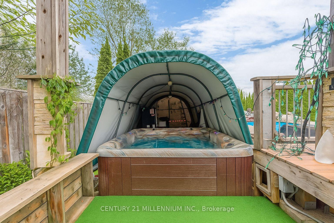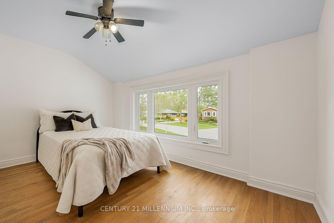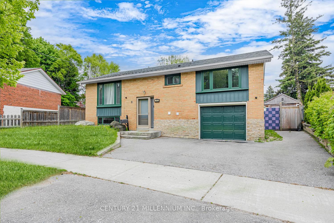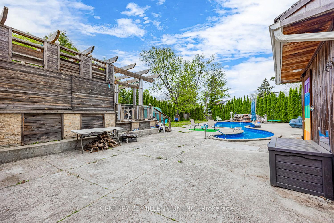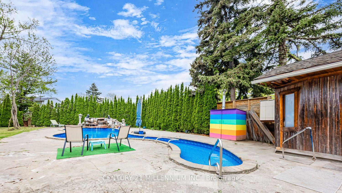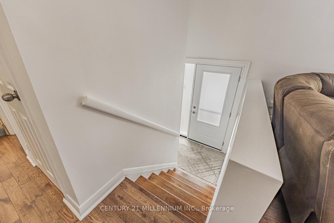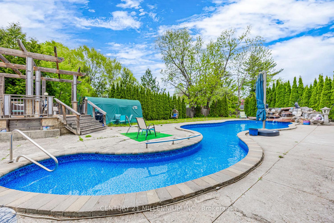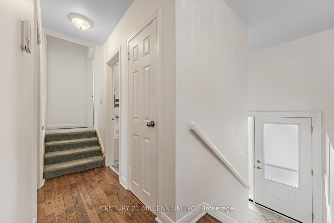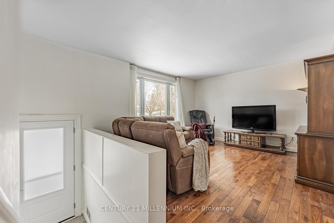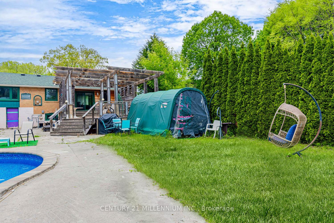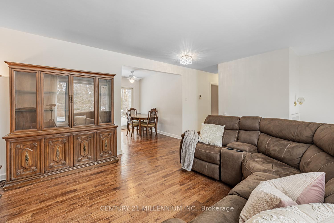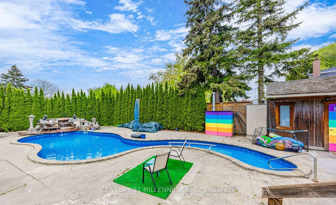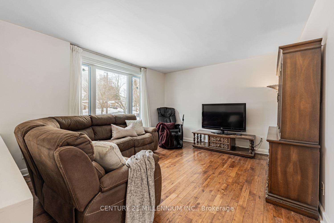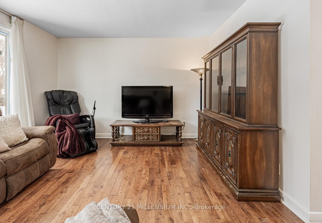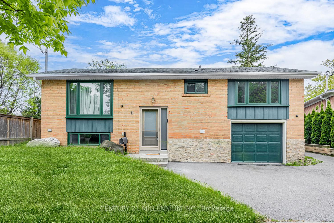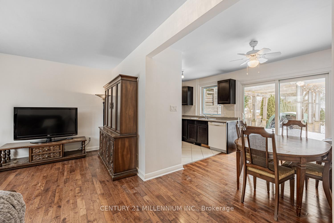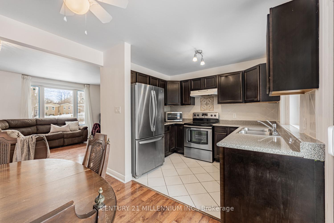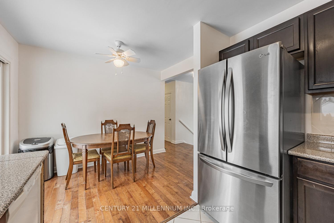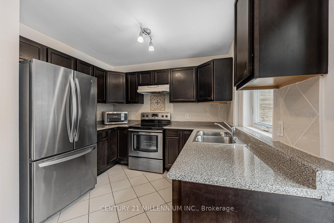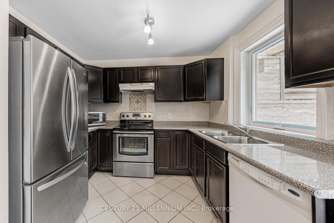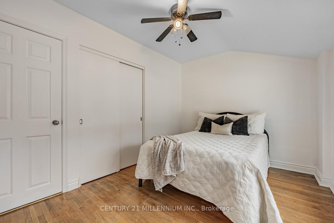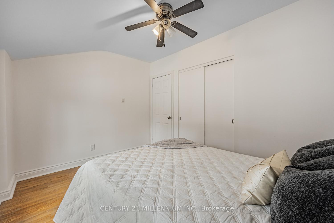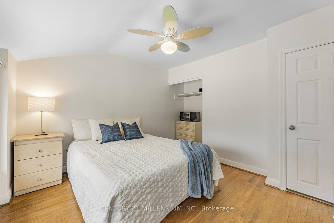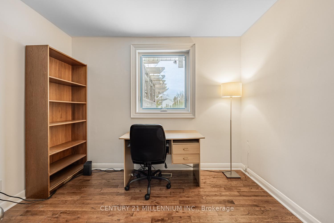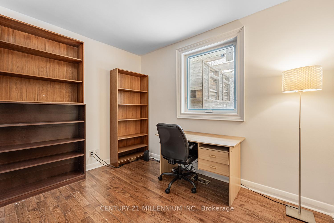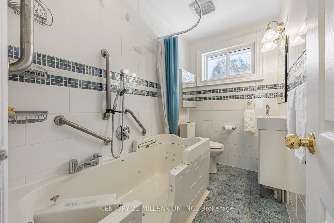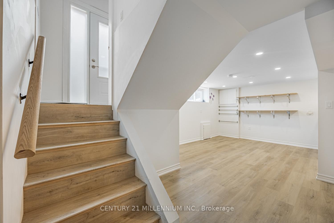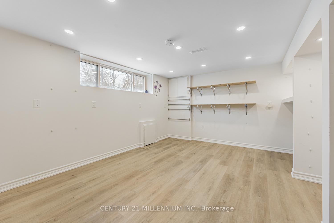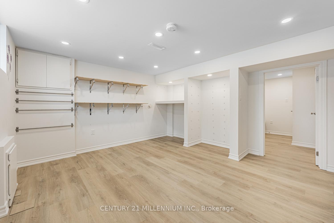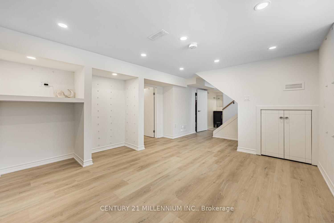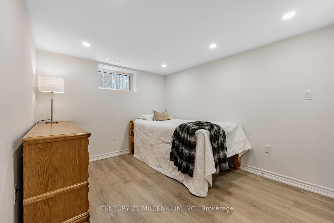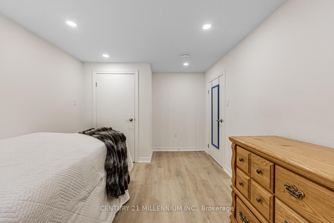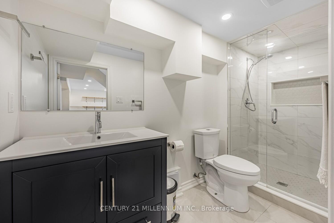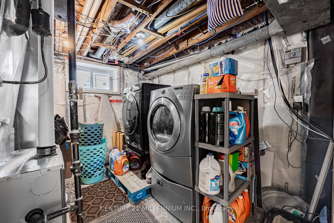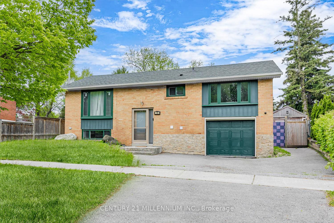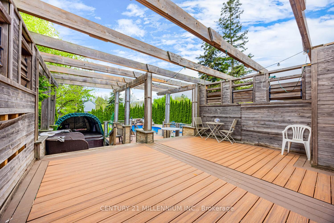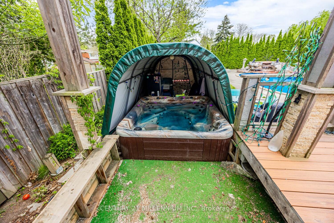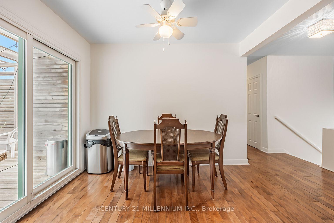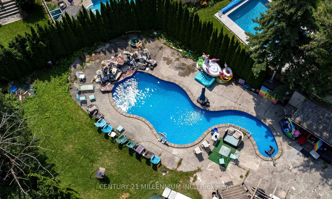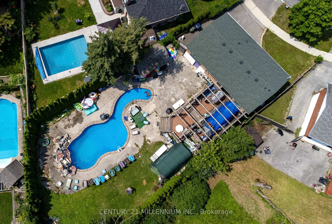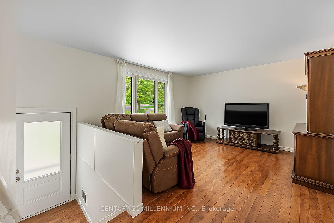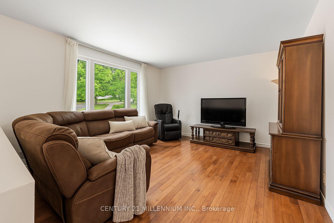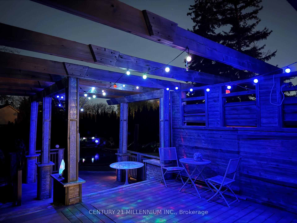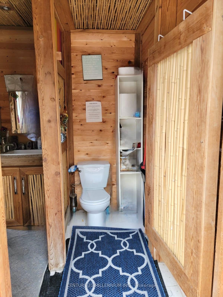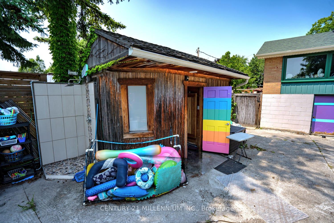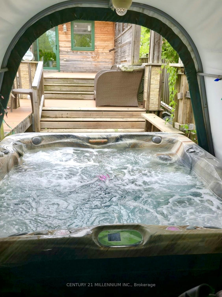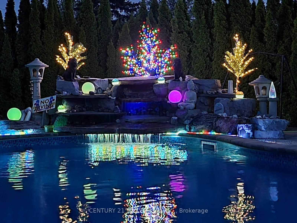$919,000
Available - For Sale
Listing ID: E12231324
15 Benary Cres , Toronto, M1H 1K9, Toronto
| Your summer oasis awaits at 15 Benary Cres! Step outside into the in-ground saltwater pool with custom beach entry, cascading waterfall, and LED lighting. Expansive fenced-in backyard showcasing a cabana with an outdoor shower and indoor bathroom, change-room and storage, covered hot tub, bbq, composite tiered deck and in-ground irrigation system. Step inside to gleaming hardwood floors, open concept living and dining rooms and a modern kitchen overlooking the backyard. Upgraded main floor bathroom boasts heated flooring and a custom warm air massage walk-in bathtub/shower. Professionally finished basement (2023) offers additional living space, a 4th bedroom, modern bathroom with seamless glass shower enclosure, pot lights and vinyl flooring throughout. Fabulous location just steps to TTC, schools, parks and Scarborough General Hospital. Just mins to the 401, Scarborough Town Centre and so much more! Extras: Owned tankless HWT, A/C, air purifier, humidifier/dehumidifier, furnace (2020), windows replaced (2022), front & back doors (2022), pool pump (2025), pool liner (2021), pool filter (2020), upgraded plumbing (2023), and upgraded electrical panel. |
| Price | $919,000 |
| Taxes: | $4027.08 |
| Occupancy: | Owner |
| Address: | 15 Benary Cres , Toronto, M1H 1K9, Toronto |
| Acreage: | < .50 |
| Directions/Cross Streets: | McCowan Rd/Lawrence Ave E |
| Rooms: | 6 |
| Rooms +: | 2 |
| Bedrooms: | 3 |
| Bedrooms +: | 1 |
| Family Room: | F |
| Basement: | Finished |
| Level/Floor | Room | Length(ft) | Width(ft) | Descriptions | |
| Room 1 | Main | Living Ro | 13.22 | 11.97 | Picture Window, B/I Shelves, Hardwood Floor |
| Room 2 | Main | Kitchen | 9.41 | 8.07 | Large Window, Overlooks Backyard, Ceramic Floor |
| Room 3 | Main | Dining Ro | 10.5 | 6.72 | W/O To Deck, Open Concept, Hardwood Floor |
| Room 4 | Main | Bedroom 3 | 9.58 | 9.41 | Window, Closet, Hardwood Floor |
| Room 5 | Upper | Primary B | 11.91 | 10.82 | Large Window, Closet, Hardwood Floor |
| Room 6 | Upper | Bedroom 2 | 11.97 | 8.99 | Large Window, Closet, Hardwood Floor |
| Room 7 | Lower | Recreatio | 16.47 | 11.97 | Large Window, Open Concept, Vinyl Floor |
| Room 8 | Lower | Bedroom 4 | 12.66 | 8.82 | Window, Closet, Vinyl Floor |
| Washroom Type | No. of Pieces | Level |
| Washroom Type 1 | 4 | Main |
| Washroom Type 2 | 3 | Basement |
| Washroom Type 3 | 3 | Ground |
| Washroom Type 4 | 0 | |
| Washroom Type 5 | 0 |
| Total Area: | 0.00 |
| Property Type: | Detached |
| Style: | Sidesplit 3 |
| Exterior: | Brick |
| Garage Type: | Built-In |
| (Parking/)Drive: | Private Do |
| Drive Parking Spaces: | 2 |
| Park #1 | |
| Parking Type: | Private Do |
| Park #2 | |
| Parking Type: | Private Do |
| Pool: | Inground |
| Other Structures: | Storage, Fence |
| Approximatly Square Footage: | 700-1100 |
| Property Features: | Public Trans, School |
| CAC Included: | N |
| Water Included: | N |
| Cabel TV Included: | N |
| Common Elements Included: | N |
| Heat Included: | N |
| Parking Included: | N |
| Condo Tax Included: | N |
| Building Insurance Included: | N |
| Fireplace/Stove: | N |
| Heat Type: | Forced Air |
| Central Air Conditioning: | Central Air |
| Central Vac: | N |
| Laundry Level: | Syste |
| Ensuite Laundry: | F |
| Sewers: | Sewer |
$
%
Years
This calculator is for demonstration purposes only. Always consult a professional
financial advisor before making personal financial decisions.
| Although the information displayed is believed to be accurate, no warranties or representations are made of any kind. |
| CENTURY 21 MILLENNIUM INC. |
|
|

Wally Islam
Real Estate Broker
Dir:
416-949-2626
Bus:
416-293-8500
Fax:
905-913-8585
| Book Showing | Email a Friend |
Jump To:
At a Glance:
| Type: | Freehold - Detached |
| Area: | Toronto |
| Municipality: | Toronto E09 |
| Neighbourhood: | Woburn |
| Style: | Sidesplit 3 |
| Tax: | $4,027.08 |
| Beds: | 3+1 |
| Baths: | 3 |
| Fireplace: | N |
| Pool: | Inground |
Locatin Map:
Payment Calculator:
