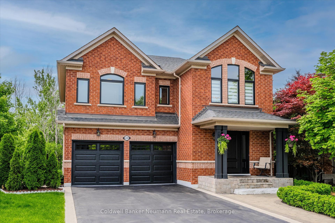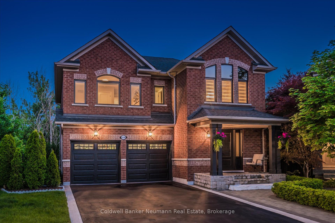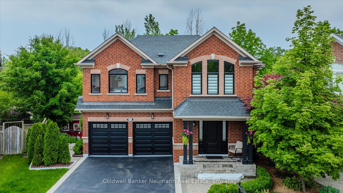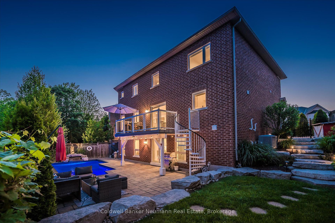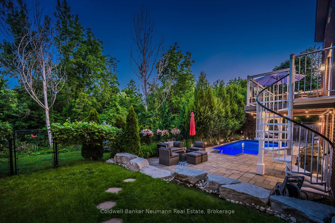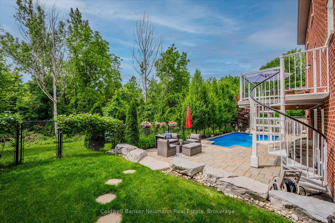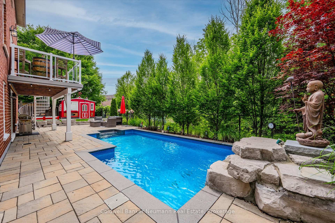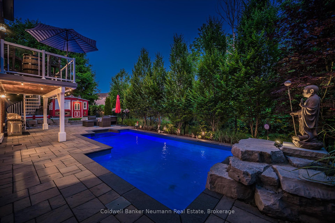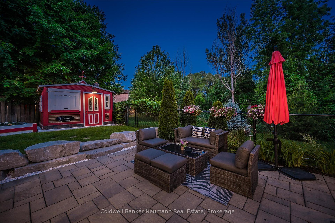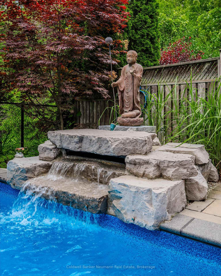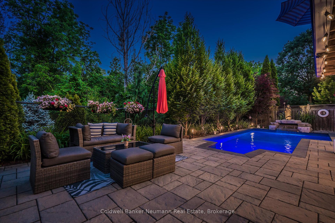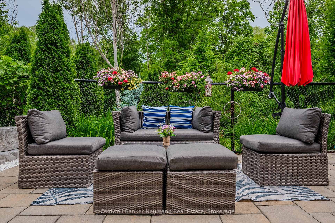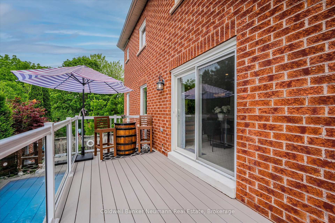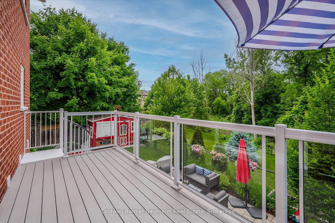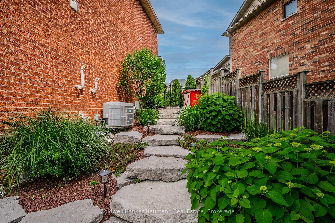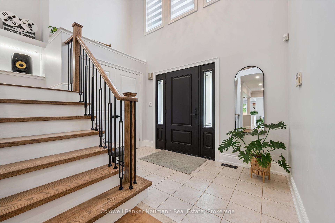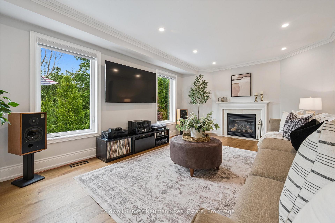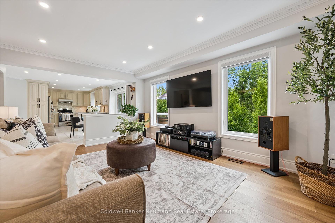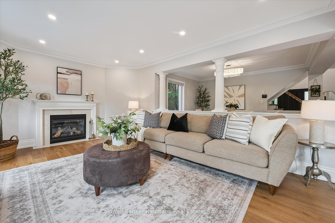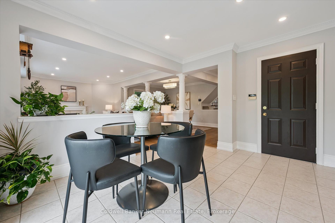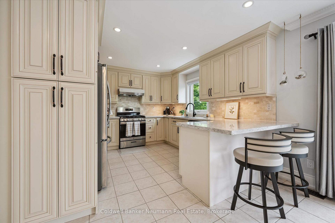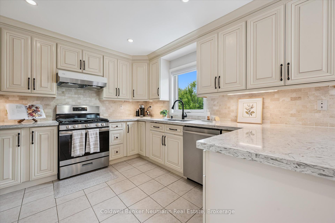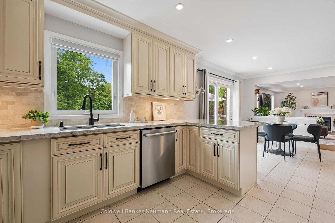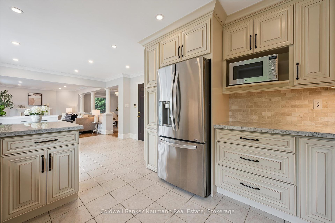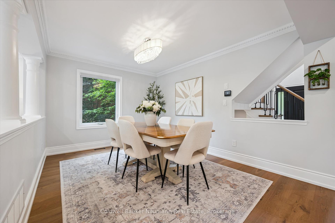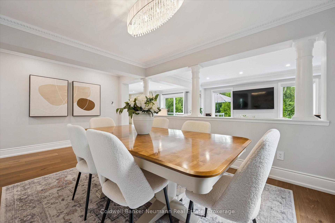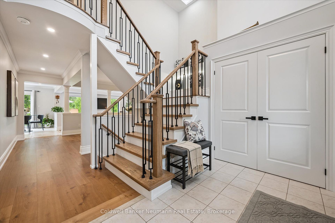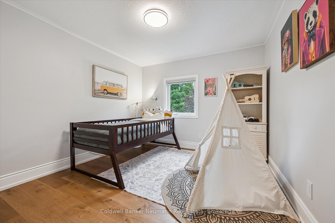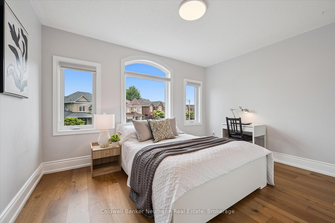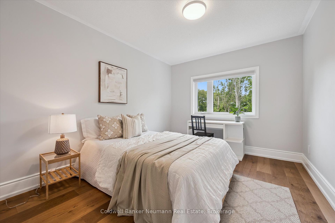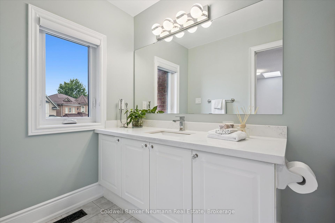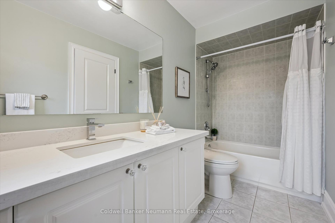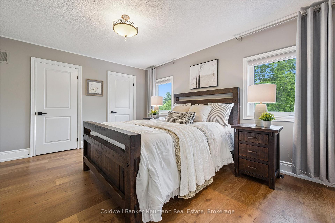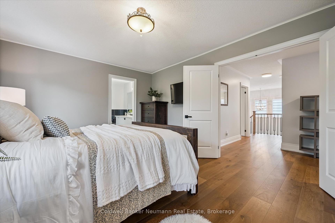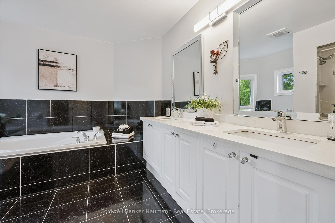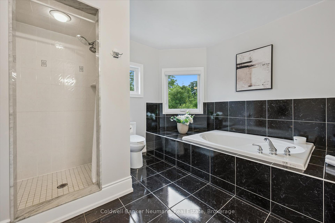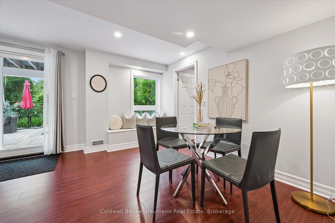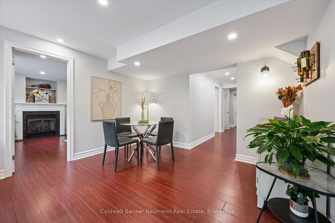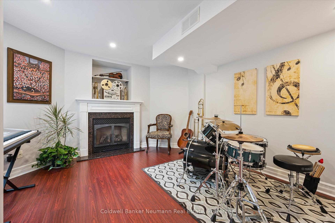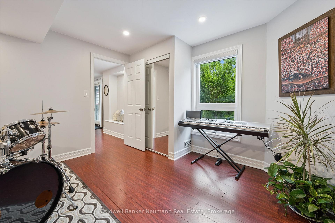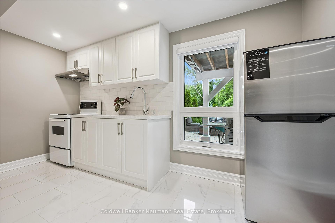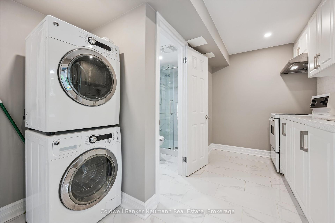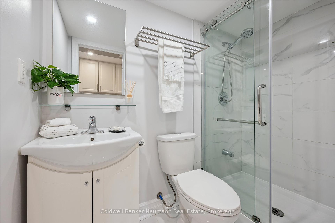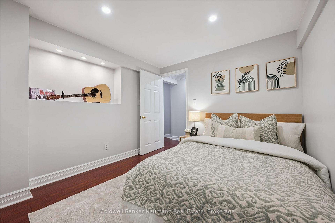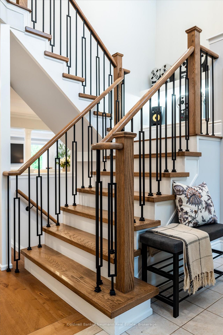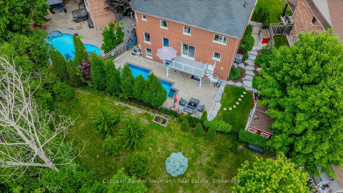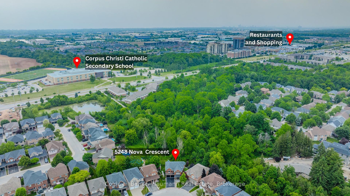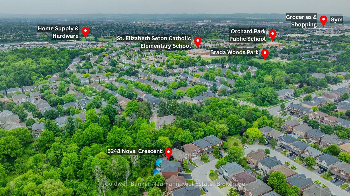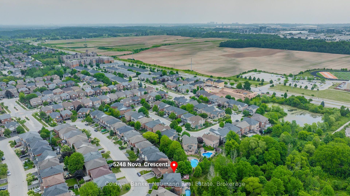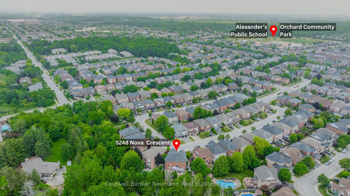$1,989,000
Available - For Sale
Listing ID: W12231321
5248 Nova Cres , Burlington, L7L 7B8, Halton
| Welcome to 5248 Nova Crescent a meticulously maintained family home set on a quiet crescent in Burlingtons sought-after Orchard neighbourhood. Offering over 3100 sq ft of living space, this residence sits on a pie-shaped lot with a beautifully landscaped, fully fenced backyard featuring a heated in-ground pool, raised deck, lower-level patio, and mature trees for added privacy.Step inside to discover a bright, spacious layout perfect for family living and entertaining. The main floor features a walkout to the upper deck from the kitchen and living areas, while the fully finished walkout basement leads to a ground-level patio and pool area ideal for seamless indoor-outdoor enjoyment. Inside, you'll find two cozy gas fireplaces: one in the main floor family room and a second in the lower-level recreation area.This home boasts four bedrooms upstairs plus two additional bedrooms in the basement, offering flexible options for guests or multi-generational living potential. Highlights include hardwood floors, a carpet-free interior, central air, central vacuum, a second-floor laundry room, and thoughtful upgrades such as an on-demand water heater and in-law suite potential.The built-in double garage and private double-wide driveway provide parking for up to six vehicles. Located within walking distance to top-ranked schools like Orchard Park Public and Dr. Frank J. Hayden Secondary, and close to parks, playgrounds, sports fields, and trails, this property offers the perfect balance of comfort, community, and convenience. Public transit is just steps away, and major shopping and commuter routes are easily accessible.This is a rare opportunity to own a family-focused home with a backyard oasis in one of Burlingtons most desirable neighbourhoods! |
| Price | $1,989,000 |
| Taxes: | $6752.54 |
| Assessment Year: | 2025 |
| Occupancy: | Owner |
| Address: | 5248 Nova Cres , Burlington, L7L 7B8, Halton |
| Acreage: | < .50 |
| Directions/Cross Streets: | Upper Middle Road; Quinte Street |
| Rooms: | 13 |
| Rooms +: | 8 |
| Bedrooms: | 4 |
| Bedrooms +: | 2 |
| Family Room: | T |
| Basement: | Finished wit, Full |
| Level/Floor | Room | Length(ft) | Width(ft) | Descriptions | |
| Room 1 | Main | Bathroom | 6.99 | 2.59 | 2 Pc Bath |
| Room 2 | Main | Breakfast | 13.15 | 13.32 | |
| Room 3 | Main | Dining Ro | 10.23 | 13.84 | |
| Room 4 | Main | Foyer | 6.26 | 10.33 | |
| Room 5 | Main | Kitchen | 11.15 | 10.33 | |
| Room 6 | Main | Living Ro | 12.17 | 17.58 | |
| Room 7 | Second | Bathroom | 11.25 | 5.08 | 4 Pc Bath |
| Room 8 | Second | Bathroom | 12.33 | 10.76 | 5 Pc Ensuite |
| Room 9 | Second | Bedroom | 12.33 | 10.07 | |
| Room 10 | Second | Bedroom 2 | 10.76 | 13.68 | |
| Room 11 | Second | Bedroom 3 | 12.6 | 12.82 | |
| Room 12 | Second | Primary B | 12.33 | 14.99 | |
| Room 13 | Second | Laundry | 8.23 | 5.51 | |
| Room 14 | Basement | Bathroom | 3.9 | 7.41 | 3 Pc Bath |
| Room 15 | Basement | Bedroom | 9.84 | 12.82 |
| Washroom Type | No. of Pieces | Level |
| Washroom Type 1 | 2 | Main |
| Washroom Type 2 | 4 | Second |
| Washroom Type 3 | 5 | Second |
| Washroom Type 4 | 3 | Basement |
| Washroom Type 5 | 0 |
| Total Area: | 0.00 |
| Approximatly Age: | 16-30 |
| Property Type: | Detached |
| Style: | 2-Storey |
| Exterior: | Brick |
| Garage Type: | Built-In |
| (Parking/)Drive: | Private Do |
| Drive Parking Spaces: | 4 |
| Park #1 | |
| Parking Type: | Private Do |
| Park #2 | |
| Parking Type: | Private Do |
| Pool: | Inground |
| Other Structures: | Fence - Full, |
| Approximatly Age: | 16-30 |
| Approximatly Square Footage: | 2000-2500 |
| Property Features: | Clear View, Fenced Yard |
| CAC Included: | N |
| Water Included: | N |
| Cabel TV Included: | N |
| Common Elements Included: | N |
| Heat Included: | N |
| Parking Included: | N |
| Condo Tax Included: | N |
| Building Insurance Included: | N |
| Fireplace/Stove: | Y |
| Heat Type: | Forced Air |
| Central Air Conditioning: | Central Air |
| Central Vac: | Y |
| Laundry Level: | Syste |
| Ensuite Laundry: | F |
| Sewers: | Sewer |
$
%
Years
This calculator is for demonstration purposes only. Always consult a professional
financial advisor before making personal financial decisions.
| Although the information displayed is believed to be accurate, no warranties or representations are made of any kind. |
| Coldwell Banker Neumann Real Estate |
|
|

Wally Islam
Real Estate Broker
Dir:
416-949-2626
Bus:
416-293-8500
Fax:
905-913-8585
| Virtual Tour | Book Showing | Email a Friend |
Jump To:
At a Glance:
| Type: | Freehold - Detached |
| Area: | Halton |
| Municipality: | Burlington |
| Neighbourhood: | Orchard |
| Style: | 2-Storey |
| Approximate Age: | 16-30 |
| Tax: | $6,752.54 |
| Beds: | 4+2 |
| Baths: | 4 |
| Fireplace: | Y |
| Pool: | Inground |
Locatin Map:
Payment Calculator:
