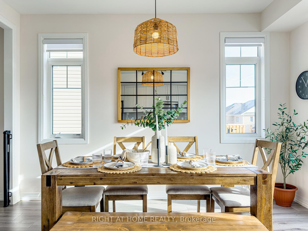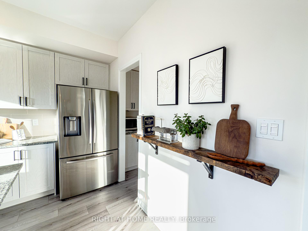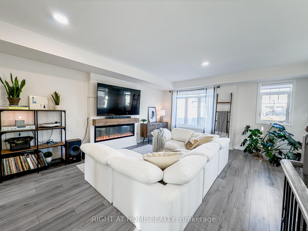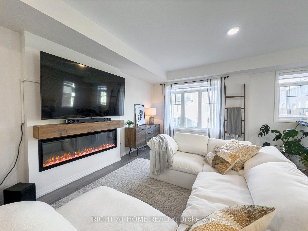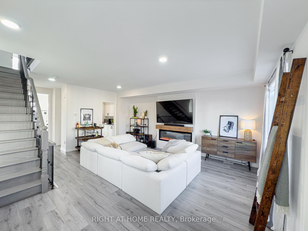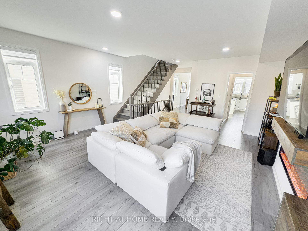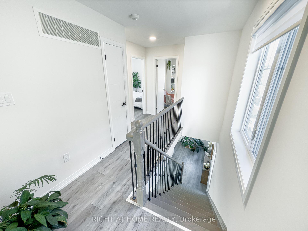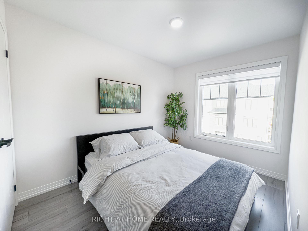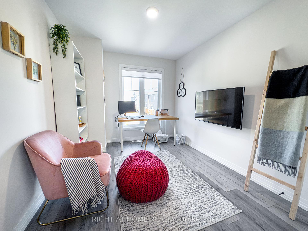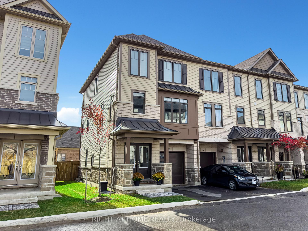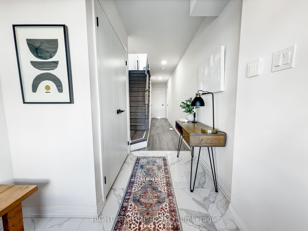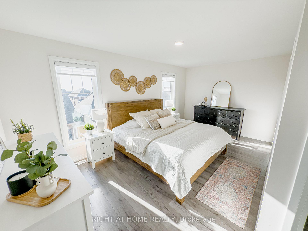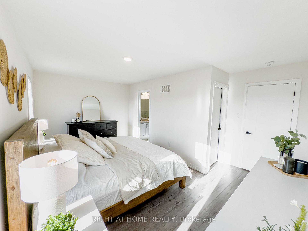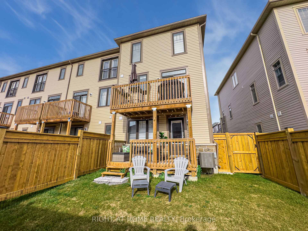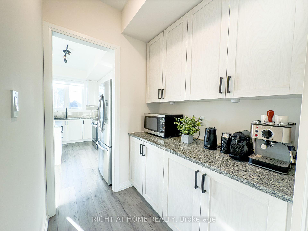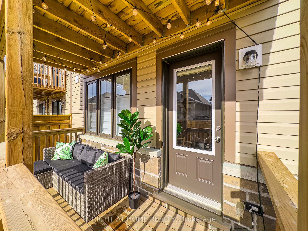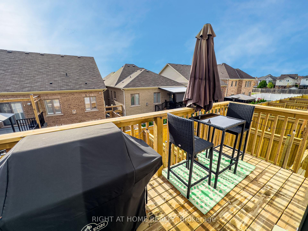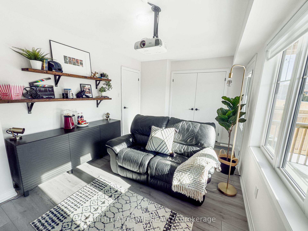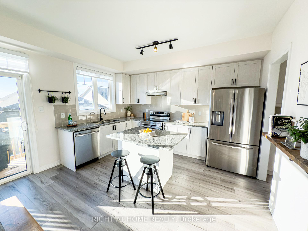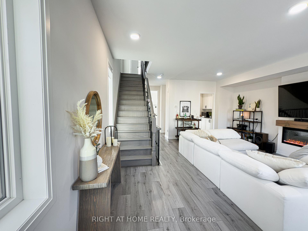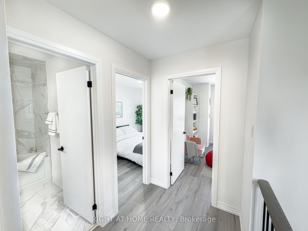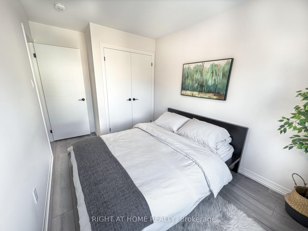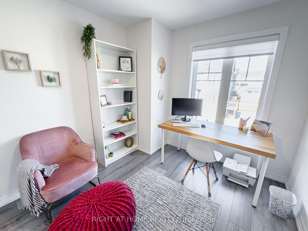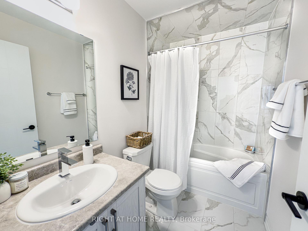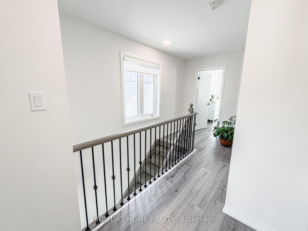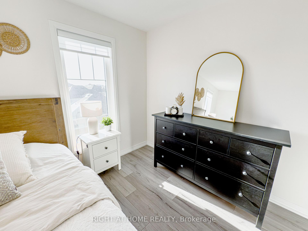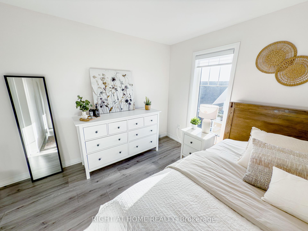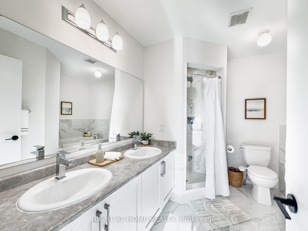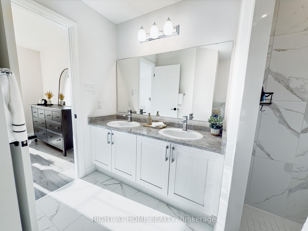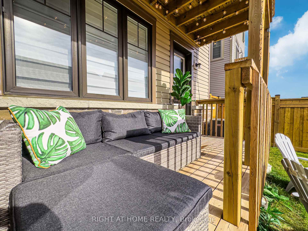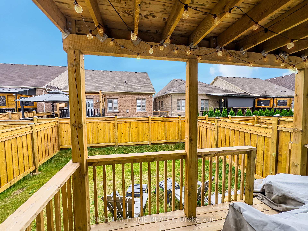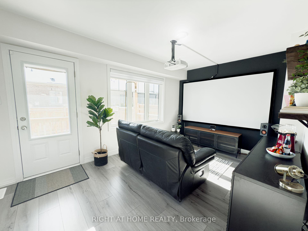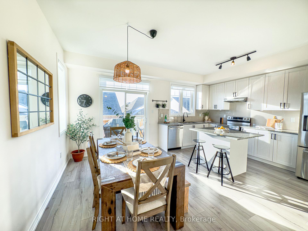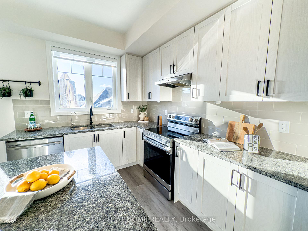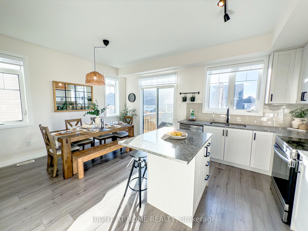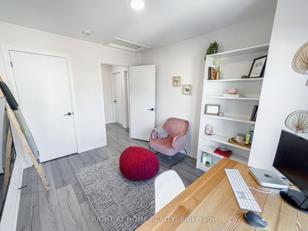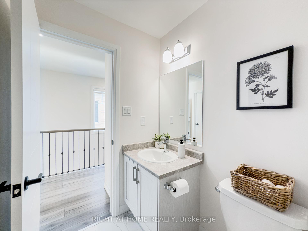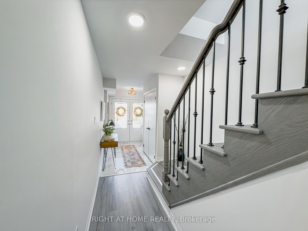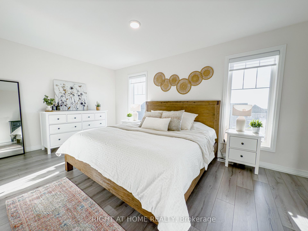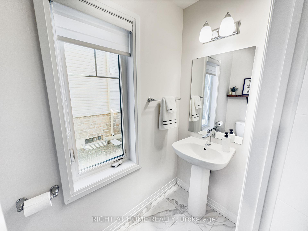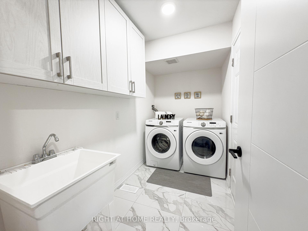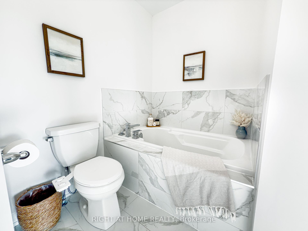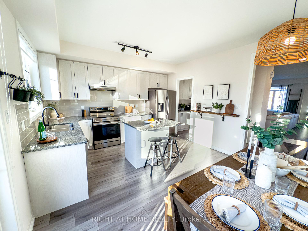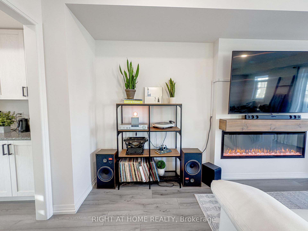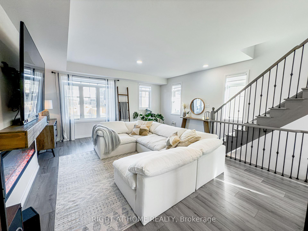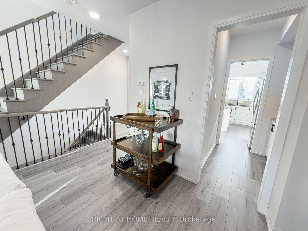$799,999
Available - For Sale
Listing ID: E12231304
31 Bavin Stre , Clarington, L1C 7H5, Durham
| Client RemarksWelcome to this stunning 4-bedroom, 4-bathroom end-unit townhouse offering 2115 sq. ft. of stylish, light-filled living space. With expansive windows, 9 ft ceilings & over $60k in premium upgrades, this home expertly blends luxury and functionality! Perfect for a growing family! The main floor was designed for entertaining, featuring a chefs kitchen with upgraded cabinetry, granite countertops & designer lighting. The butlers pantry connects the kitchen to the spacious family room, while two balcony decks provide charming outdoor spaces for morning coffee or evening relaxation. The fourth bedroom on the main floor, currently set up as a home office/home theatre, is a beautiful space that can easily serve as a guest suite or continue as a cinematic retreat. The primary bedroom offers a spa-like ensuite with a built-in soaker tub, a walk-in closet, & tons of space for two dressers. With laminate flooring throughout (no carpet), upgraded floor tiles, oak hardwood stairs with black metal spindles, zebra blinds, & an electric fireplace with custom wood mantle, no detail has been overlooked! The laundry/mudroom provides direct access to the garage for added convenience. The fully fenced backyard is perfect for pets, kids, and outdoor entertaining. Plus, the unfinished basement offers incredible potential for a rec room, home gym, or additional bedroom, and has a cold cellar for your additional storage needs. Located in a family-friendly North Bowmanville neighborhood, just minutes from top-rated schools, parks, public transit, downtown shops, dining, and Highway 401. |
| Price | $799,999 |
| Taxes: | $4803.20 |
| Occupancy: | Owner |
| Address: | 31 Bavin Stre , Clarington, L1C 7H5, Durham |
| Directions/Cross Streets: | Scugog St/Concession Rd 3 |
| Rooms: | 9 |
| Bedrooms: | 4 |
| Bedrooms +: | 0 |
| Family Room: | T |
| Basement: | Unfinished |
| Level/Floor | Room | Length(ft) | Width(ft) | Descriptions | |
| Room 1 | Main | Family Ro | 15.74 | 10.17 | Laminate, Large Window |
| Room 2 | Main | Laundry | 7.74 | 7.05 | Tile Floor, Backsplash, W/O To Deck |
| Room 3 | Second | Kitchen | 17.52 | 13.05 | Granite Counters, Breakfast Bar, Backsplash |
| Room 4 | Second | Pantry | 6.04 | 5.28 | Granite Counters, Walk Through, Backsplash |
| Room 5 | Second | Dining Ro | 17.52 | 13.05 | Laminate, W/O To Balcony, Combined w/Kitchen |
| Room 6 | Second | Living Ro | 20.83 | 17.58 | Laminate, Electric Fireplace, Large Window |
| Room 7 | Third | Primary B | 17.65 | 13.38 | Laminate, Walk-In Closet(s), 5 Pc Ensuite |
| Room 8 | Third | Bedroom 2 | 10.43 | 8.1 | Laminate, Double Closet, Large Window |
| Room 9 | Third | Bedroom 3 | 11.28 | 9.18 | Laminate, Closet, Large Window |
| Washroom Type | No. of Pieces | Level |
| Washroom Type 1 | 2 | Main |
| Washroom Type 2 | 2 | Second |
| Washroom Type 3 | 4 | Third |
| Washroom Type 4 | 5 | Third |
| Washroom Type 5 | 0 |
| Total Area: | 0.00 |
| Approximatly Age: | 0-5 |
| Property Type: | Att/Row/Townhouse |
| Style: | 3-Storey |
| Exterior: | Brick, Stone |
| Garage Type: | Attached |
| (Parking/)Drive: | Private |
| Drive Parking Spaces: | 1 |
| Park #1 | |
| Parking Type: | Private |
| Park #2 | |
| Parking Type: | Private |
| Pool: | None |
| Approximatly Age: | 0-5 |
| Approximatly Square Footage: | 2000-2500 |
| CAC Included: | N |
| Water Included: | N |
| Cabel TV Included: | N |
| Common Elements Included: | N |
| Heat Included: | N |
| Parking Included: | N |
| Condo Tax Included: | N |
| Building Insurance Included: | N |
| Fireplace/Stove: | Y |
| Heat Type: | Forced Air |
| Central Air Conditioning: | Central Air |
| Central Vac: | N |
| Laundry Level: | Syste |
| Ensuite Laundry: | F |
| Sewers: | Sewer |
$
%
Years
This calculator is for demonstration purposes only. Always consult a professional
financial advisor before making personal financial decisions.
| Although the information displayed is believed to be accurate, no warranties or representations are made of any kind. |
| RIGHT AT HOME REALTY |
|
|

Wally Islam
Real Estate Broker
Dir:
416-949-2626
Bus:
416-293-8500
Fax:
905-913-8585
| Book Showing | Email a Friend |
Jump To:
At a Glance:
| Type: | Freehold - Att/Row/Townhouse |
| Area: | Durham |
| Municipality: | Clarington |
| Neighbourhood: | Bowmanville |
| Style: | 3-Storey |
| Approximate Age: | 0-5 |
| Tax: | $4,803.2 |
| Beds: | 4 |
| Baths: | 4 |
| Fireplace: | Y |
| Pool: | None |
Locatin Map:
Payment Calculator:
