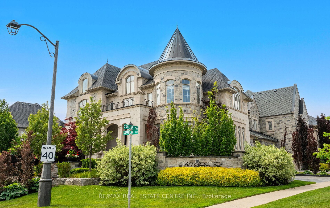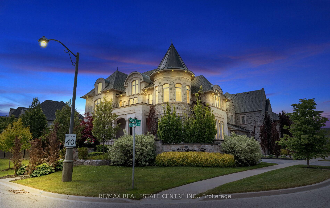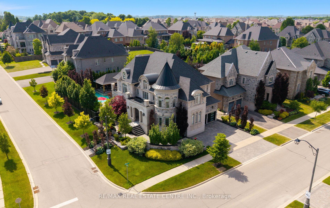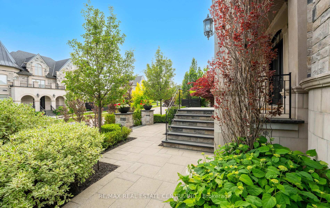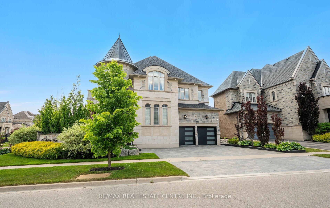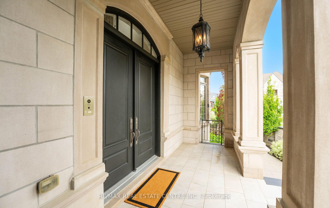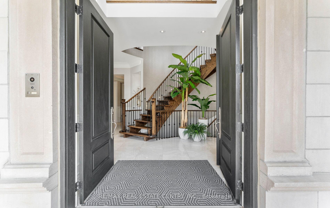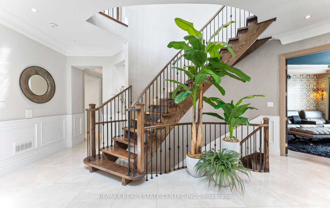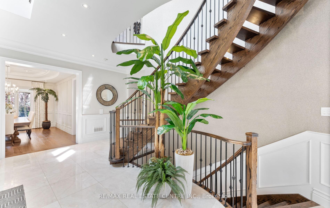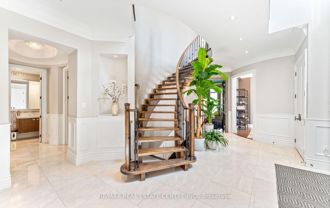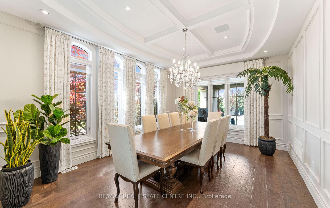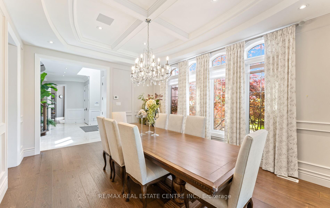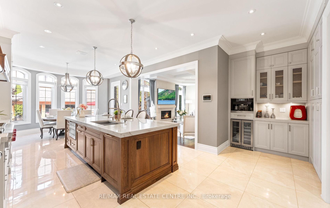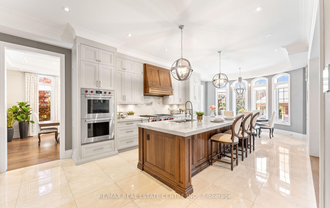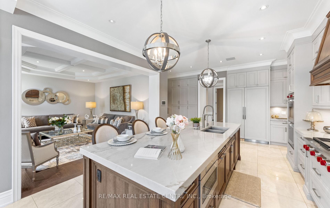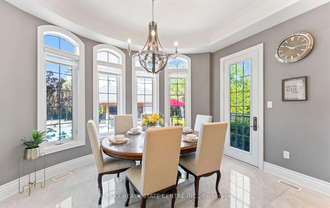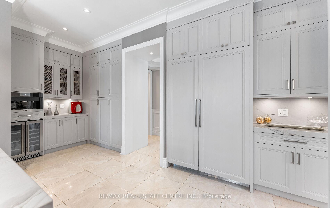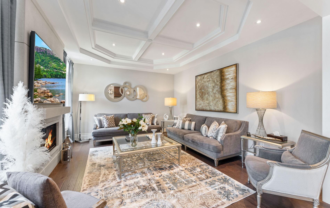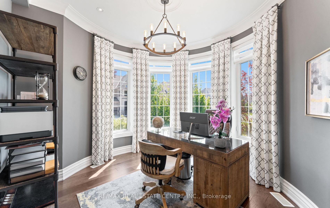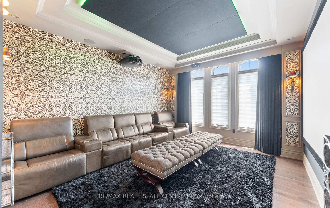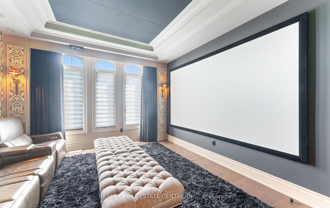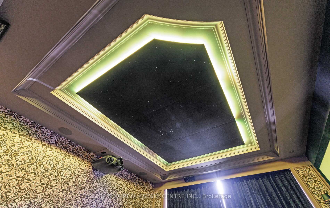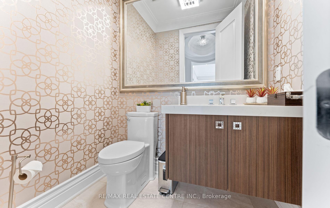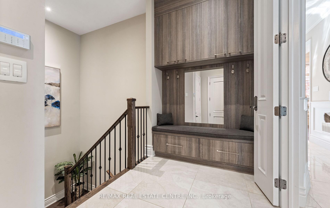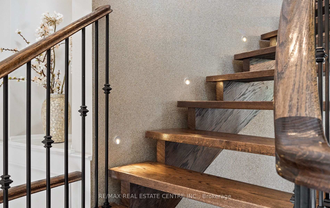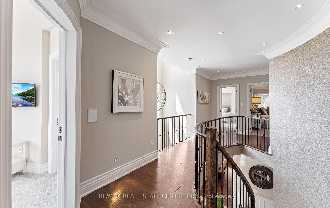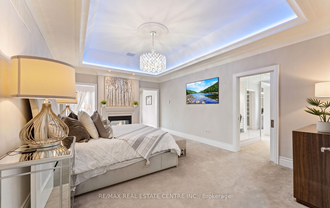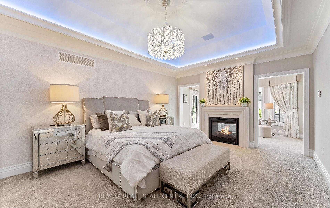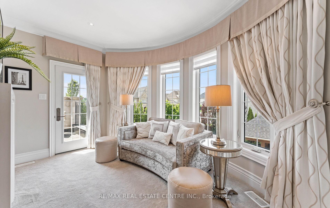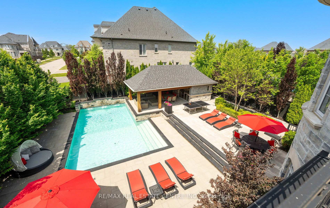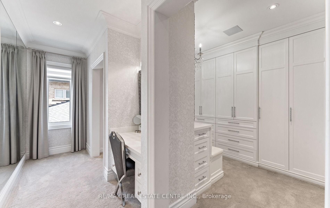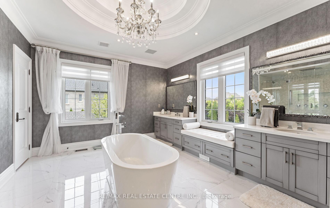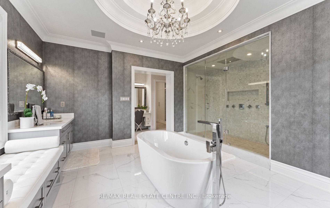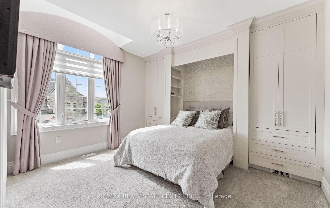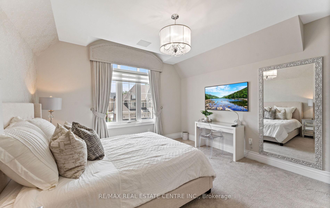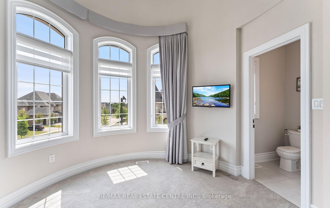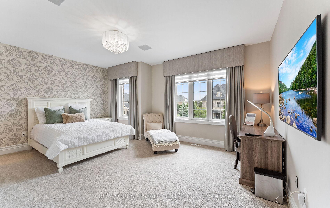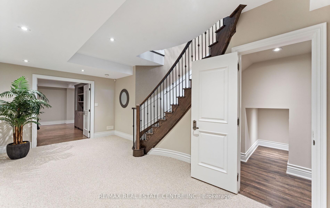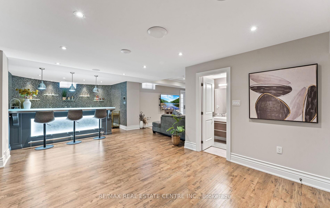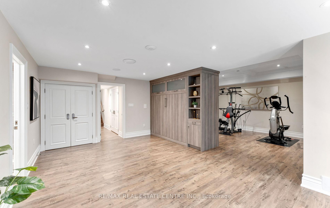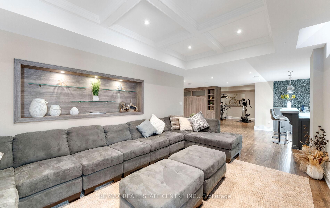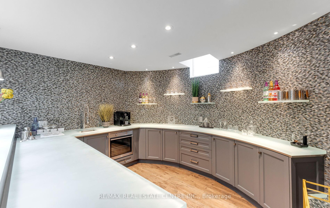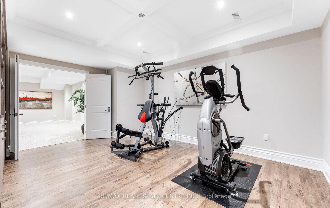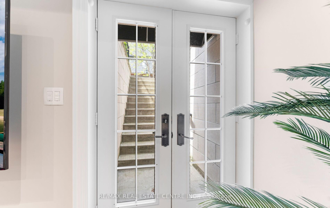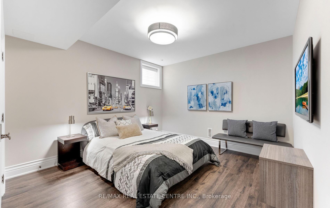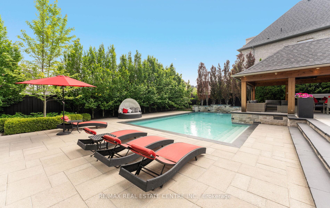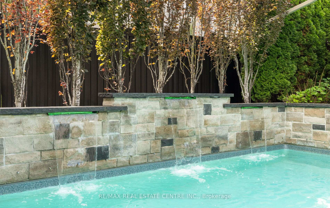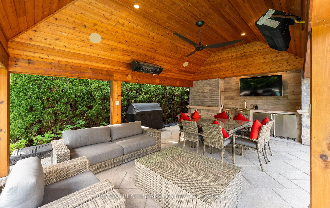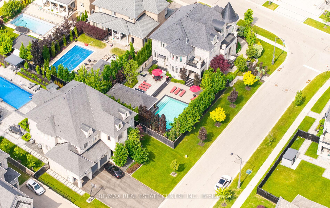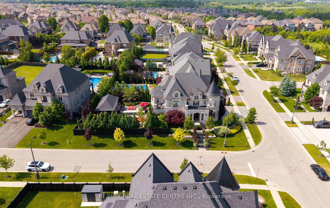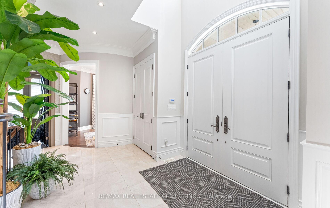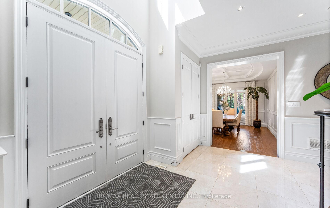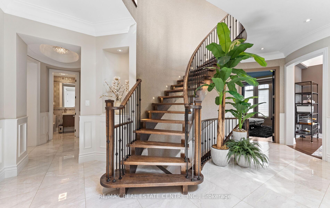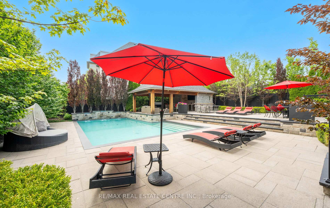$3,868,800
Available - For Sale
Listing ID: N12231298
60 Skyline Trai , King, L7B 1N2, York
| Showpiece Estate in Nobleton's Most Prestigious Enclave. This exceptional residence blends timeless elegance with contemporary design. From the moment you enter, you're greeted by bespoke finishes and a thoughtfully designed open-concept layout that seamlessly balances style and functionality. At the heart of the home lies a gourmet chefs kitchen, outfitted with premium appliances and luxurious stone surfaces, flowing effortlessly into a spacious family room and out to your private resort-style backyard. Enjoy a meticulously landscaped outdoor oasis featuring a heated saltwater pool and a fully equipped cabana, ideal for summer entertaining. The main level includes a private executive office and a Hollywood-style home theatre, perfect for both productivity and relaxation. The fully finished walk-up lower level offers remarkable versatility, showcasing a private bedroom suite, custom wet bar, built-in media shelving, and a boutique-inspired fitness studio. Energy Star Home. ** TOO MANY FEATURES TO LIST. ** Please refer to the attached Inclusions list for more details......... |
| Price | $3,868,800 |
| Taxes: | $13767.00 |
| Occupancy: | Owner |
| Address: | 60 Skyline Trai , King, L7B 1N2, York |
| Directions/Cross Streets: | King Road & Highway 27 |
| Rooms: | 12 |
| Bedrooms: | 5 |
| Bedrooms +: | 1 |
| Family Room: | T |
| Basement: | Finished, Walk-Up |
| Level/Floor | Room | Length(ft) | Width(ft) | Descriptions | |
| Room 1 | Main | Media Roo | 13.38 | 16.6 | Illuminated Ceiling, Built-in Speakers, Wall Sconce Lighting |
| Room 2 | Main | Office | 12 | 12 | Hardwood Floor, Crown Moulding, Large Window |
| Room 3 | Main | Family Ro | 18.04 | 13.51 | Hardwood Floor, Gas Fireplace, Coffered Ceiling(s) |
| Room 4 | Main | Kitchen | 29.26 | 19.22 | Porcelain Floor, Centre Island, B/I Appliances |
| Room 5 | Main | Breakfast | 14.01 | 10.23 | Porcelain Floor, W/O To Pool, Overlooks Backyard |
| Room 6 | Main | Dining Ro | 17.12 | 12.69 | Coffered Ceiling(s), Wainscoting, Hardwood Floor |
| Room 7 | Second | Primary B | 31 | 13.94 | Coffered Ceiling(s), 5 Pc Ensuite, Walk-In Closet(s) |
| Room 8 | Second | Bedroom 2 | 18.2 | 12.99 | 3 Pc Ensuite, Walk-In Closet(s), Large Window |
| Room 9 | Second | Bedroom 3 | 13.38 | 14.01 | 3 Pc Ensuite, Walk-In Closet(s), B/I Closet |
| Room 10 | Second | Bedroom 4 | 13.61 | 11.81 | 3 Pc Ensuite, B/I Closet, B/I Bookcase |
| Room 11 | Second | Bedroom 5 | 12 | 12 | 2 Pc Ensuite, Broadloom, Window |
| Room 12 | Basement | Recreatio | 30.96 | 14.63 | Wet Bar, B/I Fridge, Walk-Up |
| Room 13 | Basement | Family Ro | 18.07 | 11.84 | Walk-Up, Hardwood Floor, B/I Bookcase |
| Room 14 | Basement | Bedroom | 13.02 | 13.02 | 3 Pc Ensuite, B/I Closet, Window |
| Room 15 | Basement | Exercise | 14.99 | 12 | B/I Bookcase, Carpet Free, Hardwood Floor |
| Washroom Type | No. of Pieces | Level |
| Washroom Type 1 | 5 | Second |
| Washroom Type 2 | 3 | Second |
| Washroom Type 3 | 2 | Second |
| Washroom Type 4 | 2 | Main |
| Washroom Type 5 | 3 | Basement |
| Total Area: | 0.00 |
| Approximatly Age: | 6-15 |
| Property Type: | Detached |
| Style: | 2-Storey |
| Exterior: | Stone |
| Garage Type: | Detached |
| (Parking/)Drive: | Private Do |
| Drive Parking Spaces: | 5 |
| Park #1 | |
| Parking Type: | Private Do |
| Park #2 | |
| Parking Type: | Private Do |
| Pool: | Inground |
| Approximatly Age: | 6-15 |
| Approximatly Square Footage: | 3500-5000 |
| Property Features: | School Bus R, Park |
| CAC Included: | N |
| Water Included: | N |
| Cabel TV Included: | N |
| Common Elements Included: | N |
| Heat Included: | N |
| Parking Included: | N |
| Condo Tax Included: | N |
| Building Insurance Included: | N |
| Fireplace/Stove: | Y |
| Heat Type: | Forced Air |
| Central Air Conditioning: | Central Air |
| Central Vac: | Y |
| Laundry Level: | Syste |
| Ensuite Laundry: | F |
| Sewers: | Sewer |
| Water: | Reverse O |
| Water Supply Types: | Reverse Osmo |
$
%
Years
This calculator is for demonstration purposes only. Always consult a professional
financial advisor before making personal financial decisions.
| Although the information displayed is believed to be accurate, no warranties or representations are made of any kind. |
| RE/MAX REAL ESTATE CENTRE INC. |
|
|

Wally Islam
Real Estate Broker
Dir:
416-949-2626
Bus:
416-293-8500
Fax:
905-913-8585
| Virtual Tour | Book Showing | Email a Friend |
Jump To:
At a Glance:
| Type: | Freehold - Detached |
| Area: | York |
| Municipality: | King |
| Neighbourhood: | Nobleton |
| Style: | 2-Storey |
| Approximate Age: | 6-15 |
| Tax: | $13,767 |
| Beds: | 5+1 |
| Baths: | 8 |
| Fireplace: | Y |
| Pool: | Inground |
Locatin Map:
Payment Calculator:
