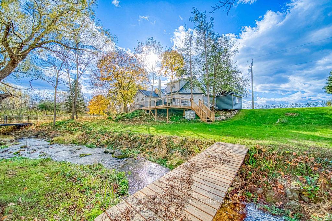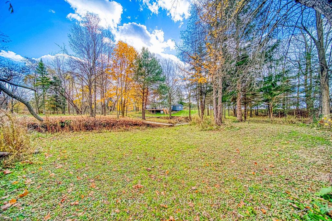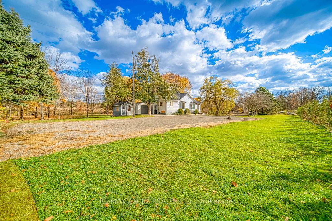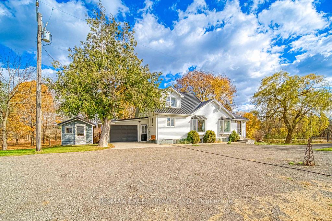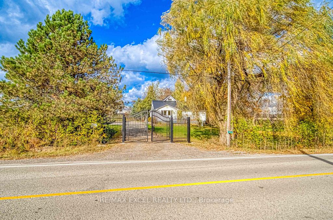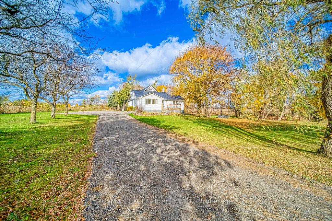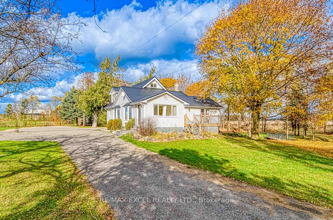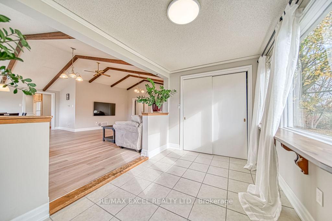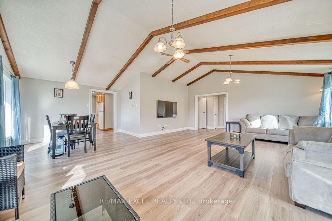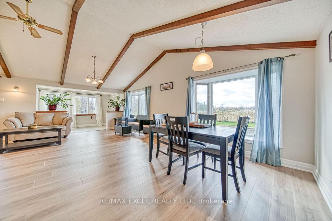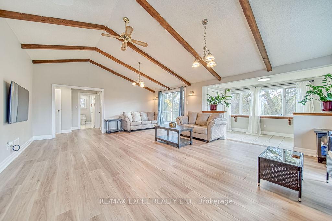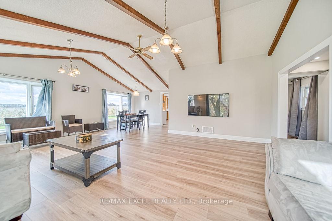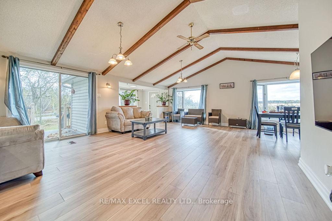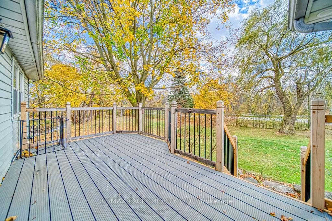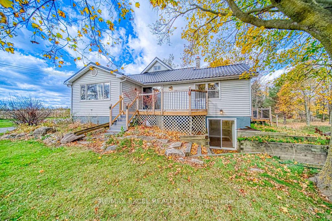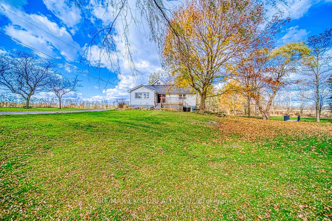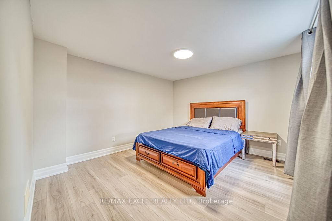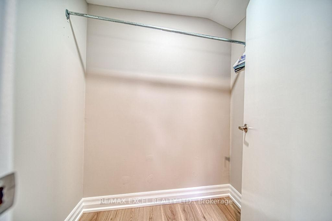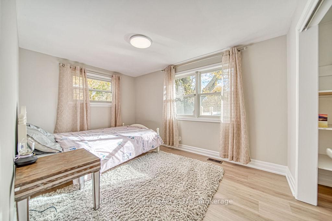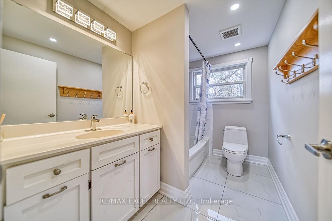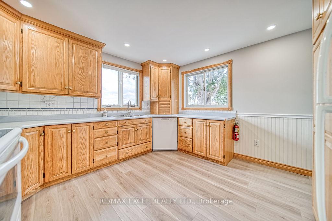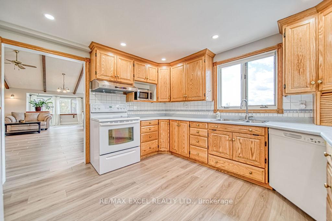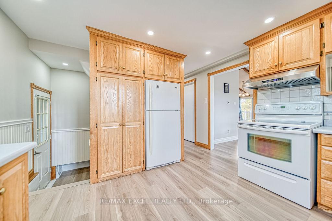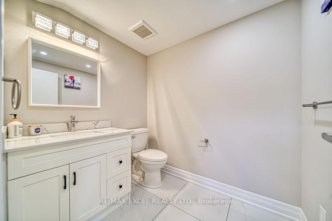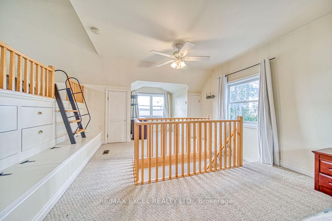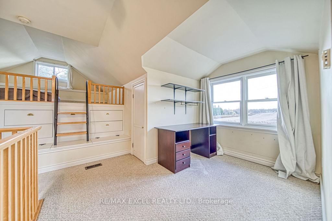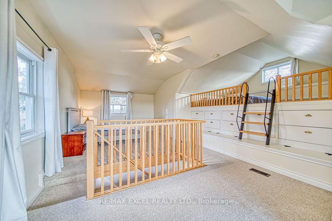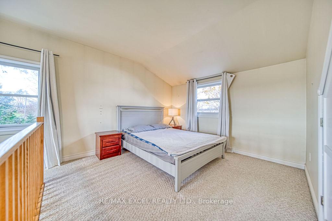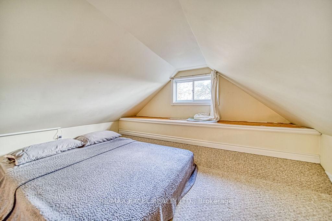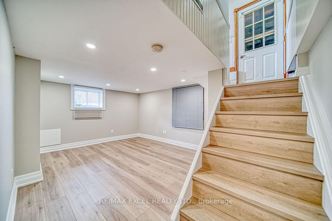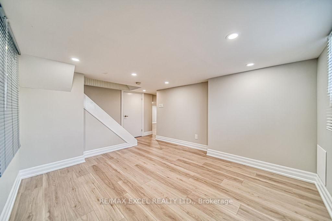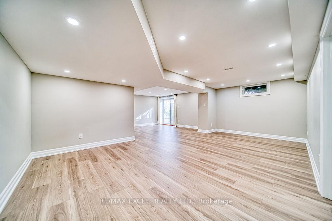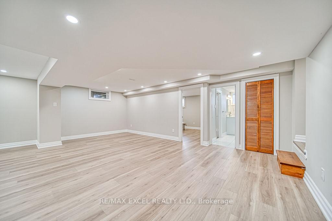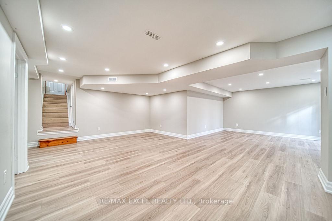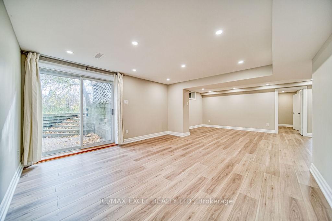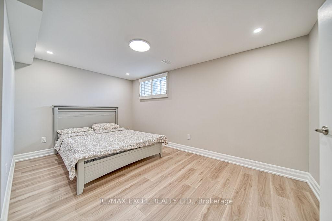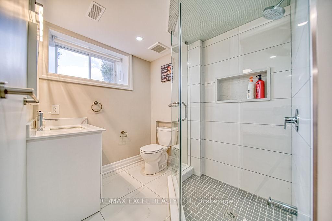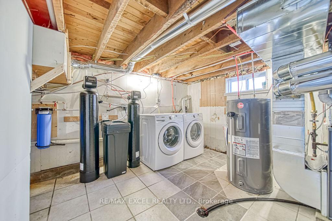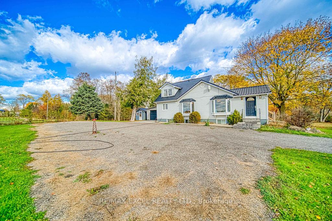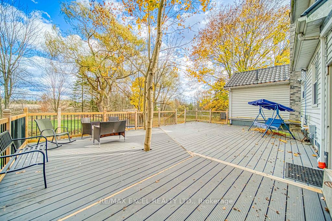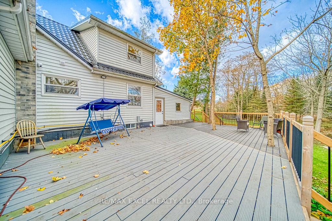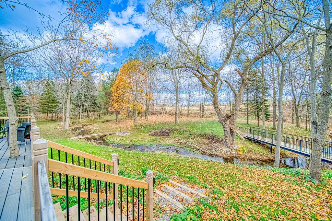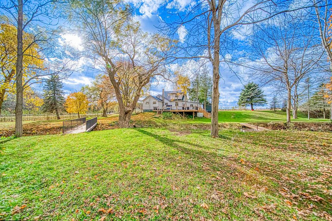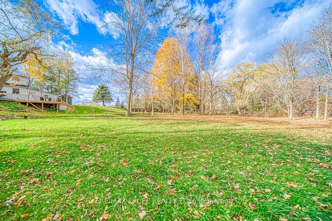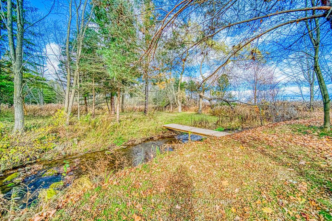$1,650,000
Available - For Sale
Listing ID: N12231297
5472 19th Aven , Markham, L3P 3J3, York
| Country Living with City Convenience!Experience the best of both worlds in this beautifully upgraded home, nestled in a park-like setting with a year-round stream, surrounded by greenbelt and proposed parkland. Situated on a stunning 1.19-acre lot with mature trees, expansive countryside views, and breathtaking sunsets, this property offers the ultimate in privacy and tranquility.This charming 1.5-storey home has been fully renovated from top to bottom, featuring a bright open-concept layout, cathedral ceilings, and sun-filled windows throughout. The newly upgraded kitchen boasts custom oak cabinets and a walk-in pantry, perfect for everyday living and entertaining. Enjoy the finished walk-out basement, complete with a unique spiral staircase from the living room to the spacious recreation area.Offering 3+1 bedrooms, a second-floor loft with built-ins, a main floor office, and plenty of flexible space for family or guests. Step outside to a professionally landscaped yard, private south-facing deck, and a secure private gate leading to a long driveway with ample parking.Whether you want to move in, build, or expand, this home presents endless possibilities. A true gardeners delight and a wonderful place to host family and friends.Conveniently located with easy access to Hwy 404, 407, and all major amenities, yet feels a world away.Tastefully updated and move-in ready a rare opportunity not to be missed! |
| Price | $1,650,000 |
| Taxes: | $4980.00 |
| Occupancy: | Owner |
| Address: | 5472 19th Aven , Markham, L3P 3J3, York |
| Directions/Cross Streets: | Hwy 48 & Mccowan |
| Rooms: | 7 |
| Rooms +: | 2 |
| Bedrooms: | 3 |
| Bedrooms +: | 1 |
| Family Room: | F |
| Basement: | Finished wit |
| Level/Floor | Room | Length(ft) | Width(ft) | Descriptions | |
| Room 1 | Main | Foyer | 12.14 | 7.22 | Double Closet, Ceramic Floor, Picture Window |
| Room 2 | Main | Living Ro | 22.99 | 13.78 | Cathedral Ceiling(s), Circular Stairs, W/O To Deck |
| Room 3 | Main | Dining Ro | 11.48 | 8.86 | Cathedral Ceiling(s), Bay Window, Overlooks Living |
| Room 4 | Main | Kitchen | 12.56 | 11.87 | Pantry, Access To Garage |
| Room 5 | Main | Primary B | 18.07 | 11.18 | Walk-In Closet(s), Broadloom |
| Room 6 | Main | Bedroom | 12.92 | 8.92 | Closet, Double Closet |
| Room 7 | Main | Office | 8.86 | 6.92 | |
| Room 8 | Second | Bedroom | 25.22 | 12.1 | Window, Closet, Irregular Room |
| Room 9 | Second | Loft | 11.87 | 9.22 | Combined w/Br, B/I Shelves |
| Room 10 | Basement | Recreatio | 25.29 | 21.39 | W/O To Patio, Pot Lights, Irregular Room |
| Room 11 | Basement | Bedroom | 14.69 | 9.35 | Semi Ensuite, 3 Pc Bath |
| Washroom Type | No. of Pieces | Level |
| Washroom Type 1 | 4 | Main |
| Washroom Type 2 | 3 | Basement |
| Washroom Type 3 | 0 | |
| Washroom Type 4 | 0 | |
| Washroom Type 5 | 0 |
| Total Area: | 0.00 |
| Property Type: | Detached |
| Style: | 1 1/2 Storey |
| Exterior: | Vinyl Siding |
| Garage Type: | Attached |
| (Parking/)Drive: | Private |
| Drive Parking Spaces: | 6 |
| Park #1 | |
| Parking Type: | Private |
| Park #2 | |
| Parking Type: | Private |
| Pool: | None |
| Approximatly Square Footage: | 1500-2000 |
| Property Features: | Clear View, Greenbelt/Conserva |
| CAC Included: | N |
| Water Included: | N |
| Cabel TV Included: | N |
| Common Elements Included: | N |
| Heat Included: | N |
| Parking Included: | N |
| Condo Tax Included: | N |
| Building Insurance Included: | N |
| Fireplace/Stove: | Y |
| Heat Type: | Forced Air |
| Central Air Conditioning: | Central Air |
| Central Vac: | N |
| Laundry Level: | Syste |
| Ensuite Laundry: | F |
| Sewers: | Septic |
| Water: | Drilled W |
| Water Supply Types: | Drilled Well |
| Utilities-Cable: | A |
| Utilities-Hydro: | A |
$
%
Years
This calculator is for demonstration purposes only. Always consult a professional
financial advisor before making personal financial decisions.
| Although the information displayed is believed to be accurate, no warranties or representations are made of any kind. |
| RE/MAX EXCEL REALTY LTD. |
|
|

Wally Islam
Real Estate Broker
Dir:
416-949-2626
Bus:
416-293-8500
Fax:
905-913-8585
| Virtual Tour | Book Showing | Email a Friend |
Jump To:
At a Glance:
| Type: | Freehold - Detached |
| Area: | York |
| Municipality: | Markham |
| Neighbourhood: | Rural Markham |
| Style: | 1 1/2 Storey |
| Tax: | $4,980 |
| Beds: | 3+1 |
| Baths: | 2 |
| Fireplace: | Y |
| Pool: | None |
Locatin Map:
Payment Calculator:
