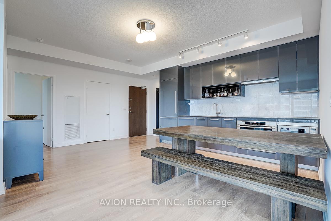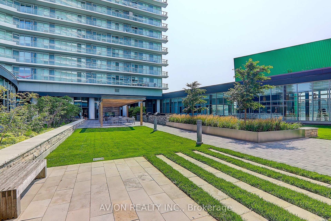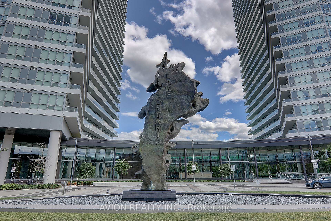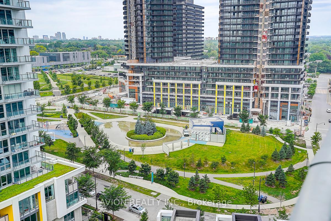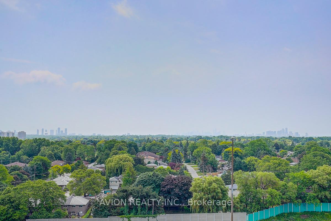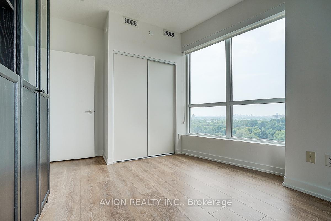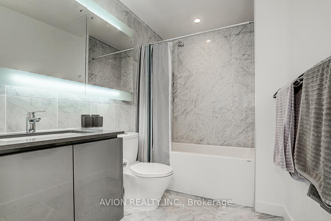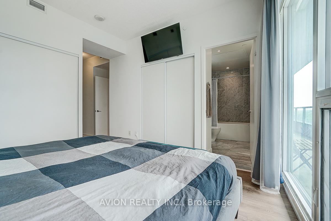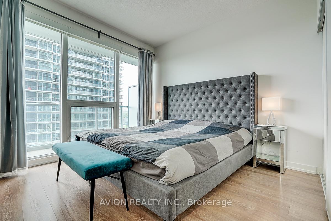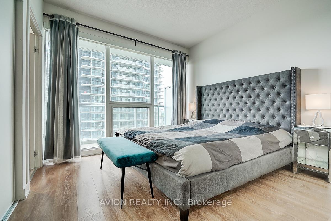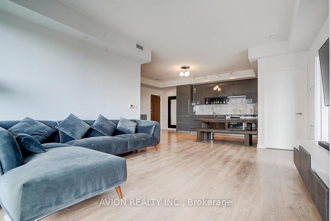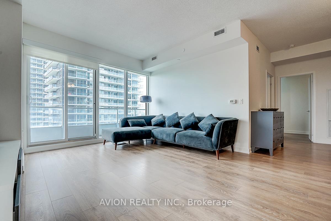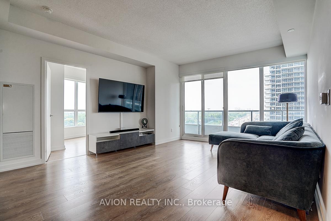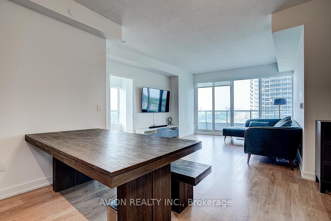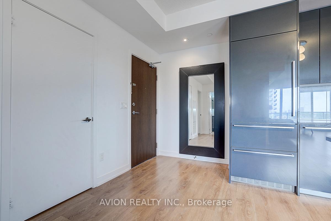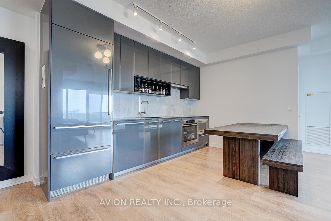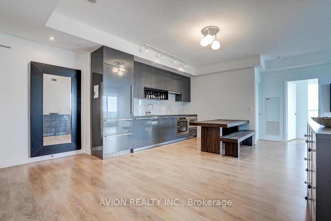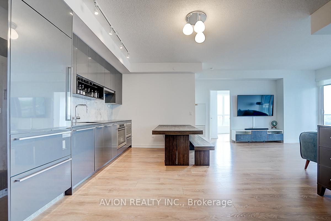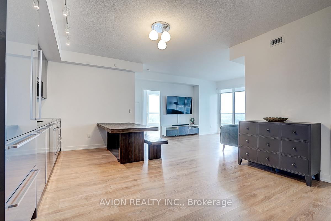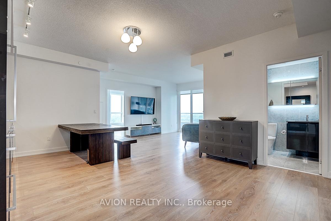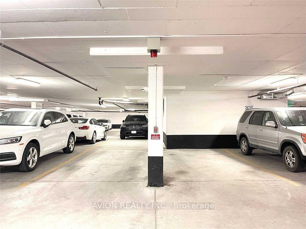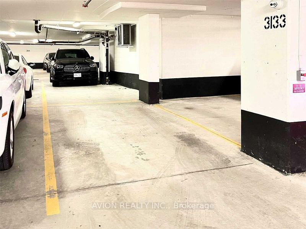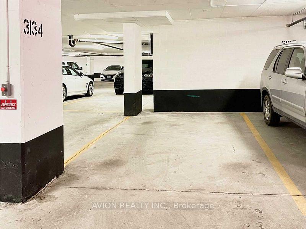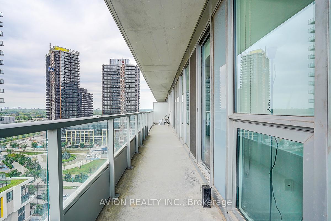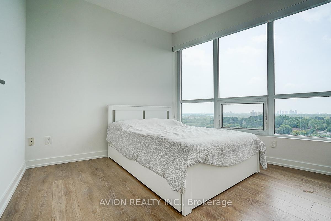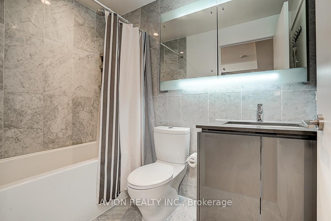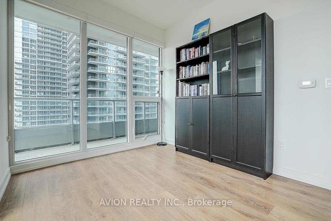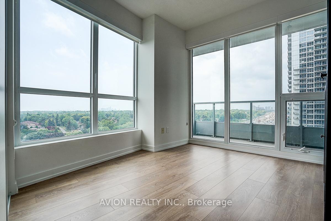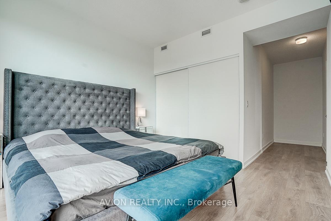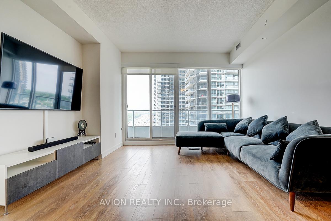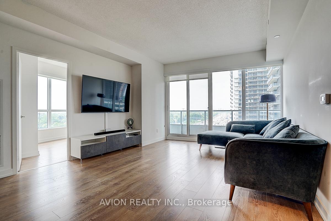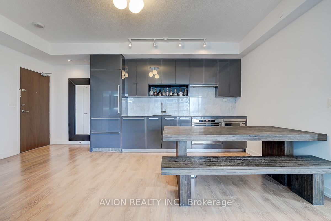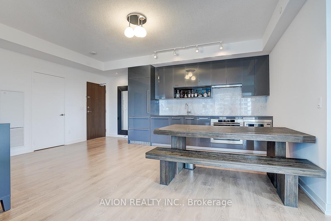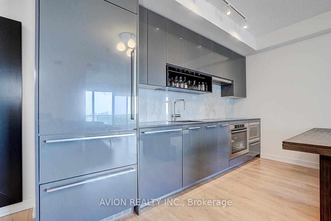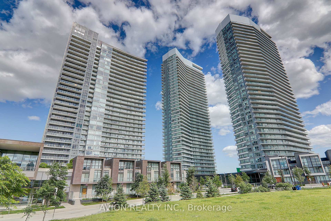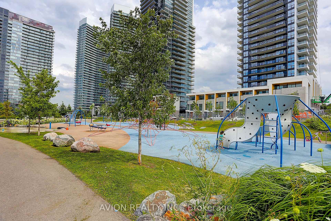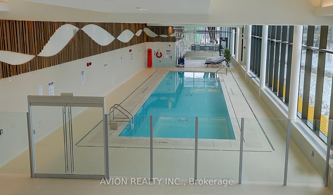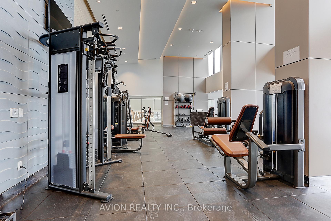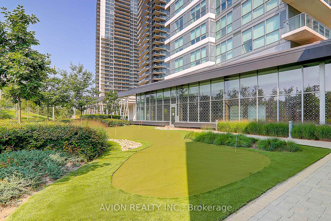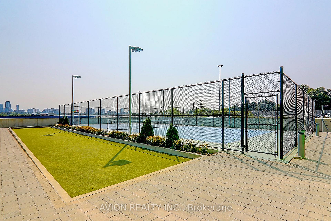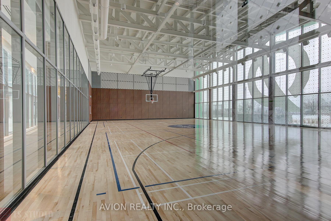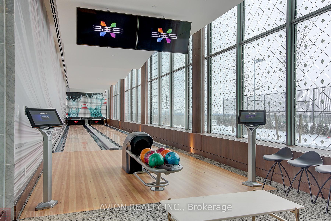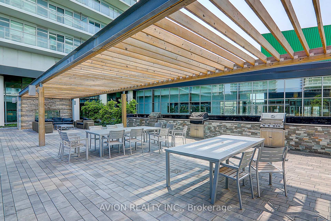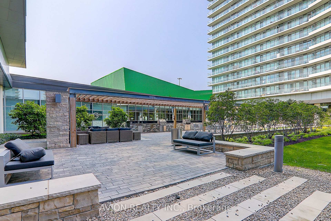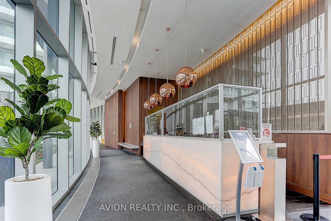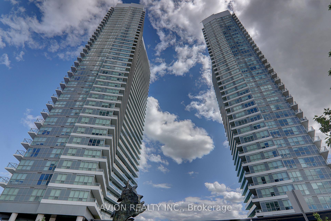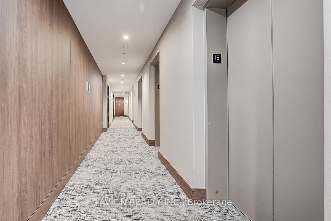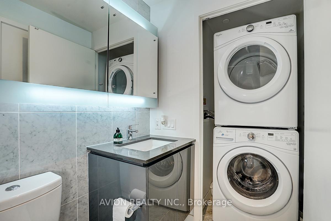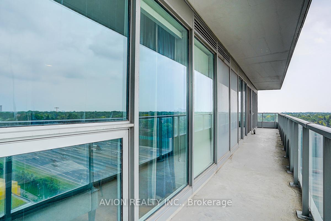$798,000
Available - For Sale
Listing ID: C12231286
115 Mcmahon Driv , Toronto, M2K 0A4, Toronto
| Luxurious 3-Bedroom + Study Condo in Bayview Village with 2 Parking Spots and Panoramic City Views. Perched on the 15th floor, this spacious unit features 9-ft ceilings, floor-to-ceiling windows, a large SW-facing balcony, and a bright open-concept layout perfect for entertaining. Modern kitchen with integrated fridge, freezer, dishwasher, stainless steel cooktop, oven, microwave, and an expandable range hood. Spa-inspired bathrooms with quality tile and deep soaker tub. Includes 2 premium parking spots and outdoor locker. Resort-style amenities: full-sized basketball/volleyball/badminton court, bowling, tennis, golf simulator, pool, whirlpool, yoga/dance studios, gym, pet spa, kids zone, guest suites, meeting rooms, and more. Just a 4-min walk to the subway and steps to Bayview Village Mall, restaurants, and everyday conveniences. A Must See Unit ! |
| Price | $798,000 |
| Taxes: | $4660.26 |
| Occupancy: | Owner |
| Address: | 115 Mcmahon Driv , Toronto, M2K 0A4, Toronto |
| Postal Code: | M2K 0A4 |
| Province/State: | Toronto |
| Directions/Cross Streets: | Sheppard and Leslie |
| Level/Floor | Room | Length(ft) | Width(ft) | Descriptions | |
| Room 1 | Flat | Kitchen | 10.33 | 13.32 | B/I Appliances |
| Room 2 | Flat | Dining Ro | 10.33 | 13.32 | Combined w/Kitchen, Open Concept |
| Room 3 | Flat | Living Ro | 13.32 | 16.66 | W/O To Balcony, Window Floor to Ceil |
| Room 4 | Flat | Primary B | 17.65 | 12 | 4 Pc Ensuite, Combined w/Office |
| Room 5 | Flat | Bedroom 2 | 11.15 | 13.48 | Laminate, Closet, Window Floor to Ceil |
| Room 6 | Flat | Bedroom 3 | 14.83 | 9.51 | Laminate, Closet, Window Floor to Ceil |
| Room 7 | Flat | Study | Laminate, Combined w/Primary |
| Washroom Type | No. of Pieces | Level |
| Washroom Type 1 | 4 | Flat |
| Washroom Type 2 | 0 | |
| Washroom Type 3 | 0 | |
| Washroom Type 4 | 0 | |
| Washroom Type 5 | 0 |
| Total Area: | 0.00 |
| Sprinklers: | Conc |
| Washrooms: | 2 |
| Heat Type: | Forced Air |
| Central Air Conditioning: | Central Air |
| Elevator Lift: | True |
$
%
Years
This calculator is for demonstration purposes only. Always consult a professional
financial advisor before making personal financial decisions.
| Although the information displayed is believed to be accurate, no warranties or representations are made of any kind. |
| AVION REALTY INC. |
|
|

Wally Islam
Real Estate Broker
Dir:
416-949-2626
Bus:
416-293-8500
Fax:
905-913-8585
| Book Showing | Email a Friend |
Jump To:
At a Glance:
| Type: | Com - Condo Apartment |
| Area: | Toronto |
| Municipality: | Toronto C15 |
| Neighbourhood: | Bayview Village |
| Style: | Apartment |
| Tax: | $4,660.26 |
| Maintenance Fee: | $1,040.64 |
| Beds: | 3+1 |
| Baths: | 2 |
| Fireplace: | N |
Locatin Map:
Payment Calculator:
