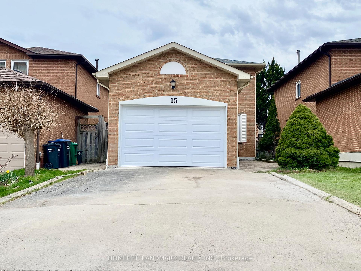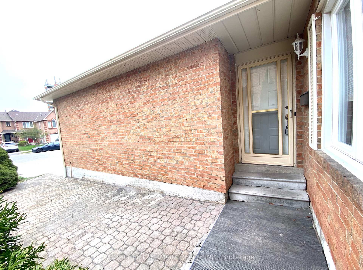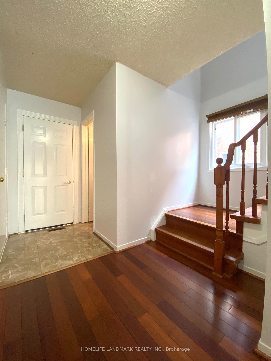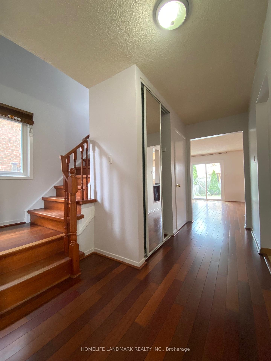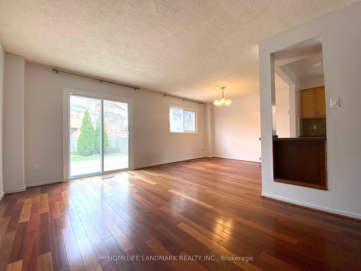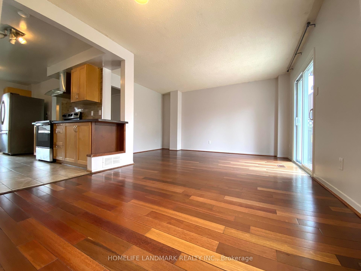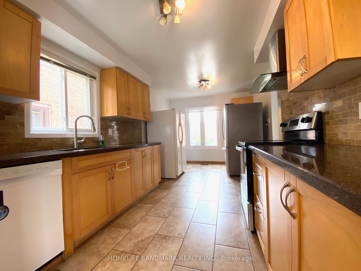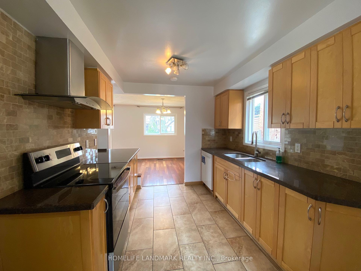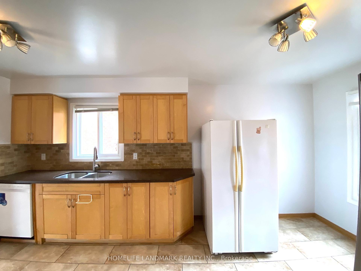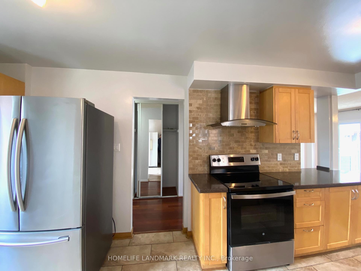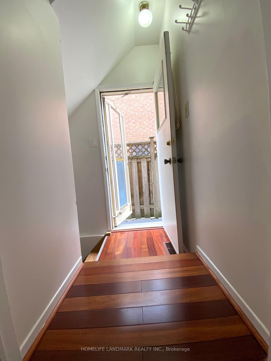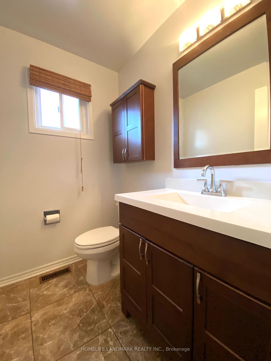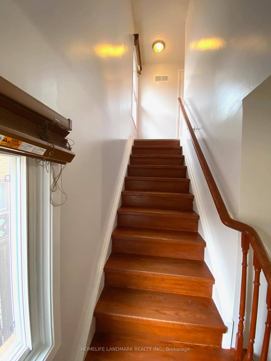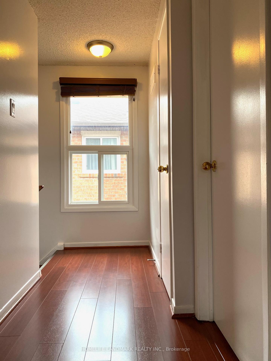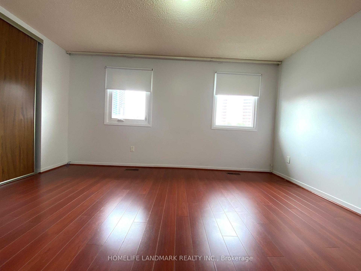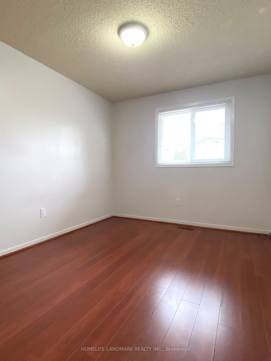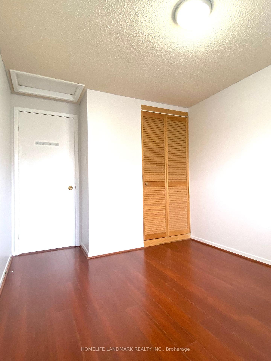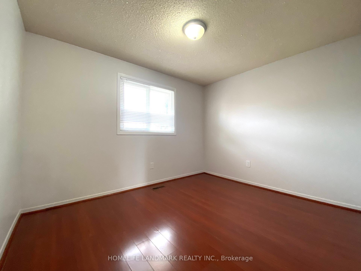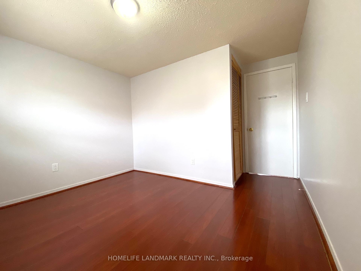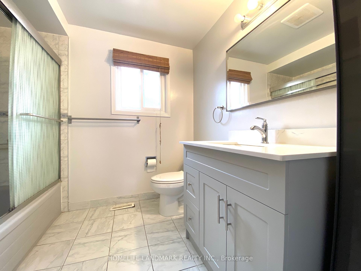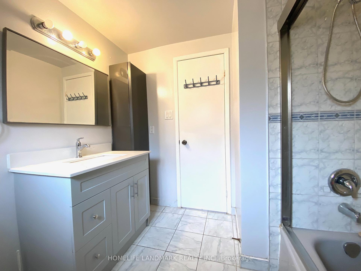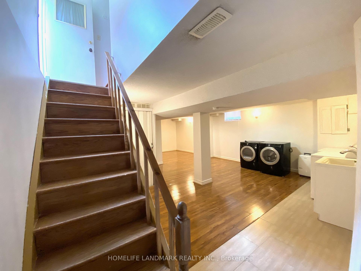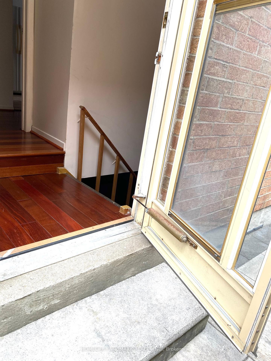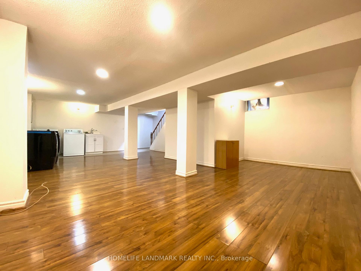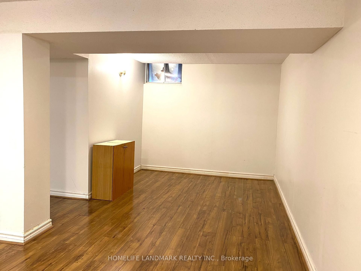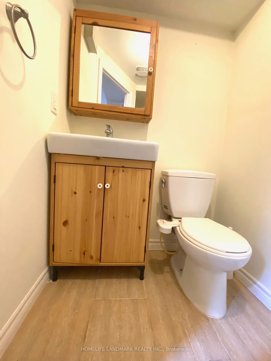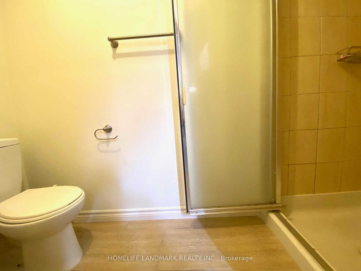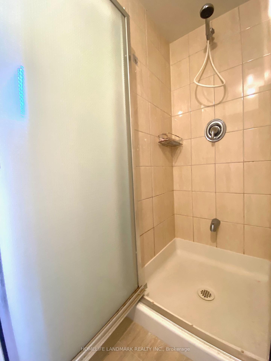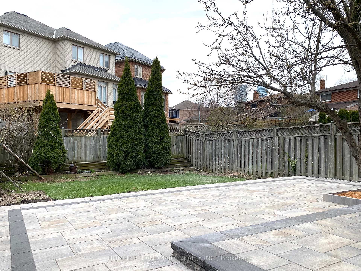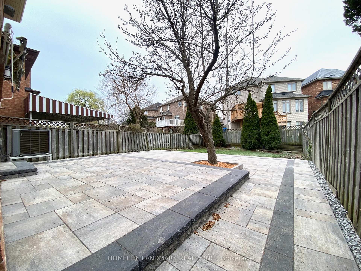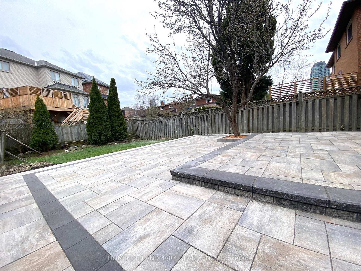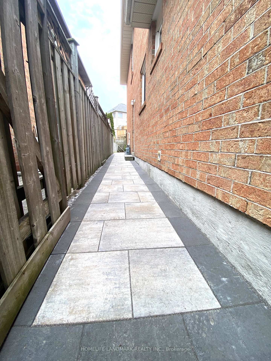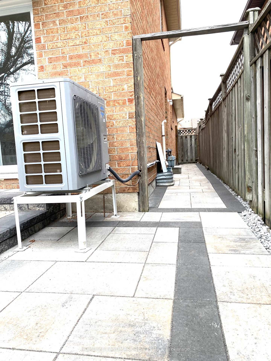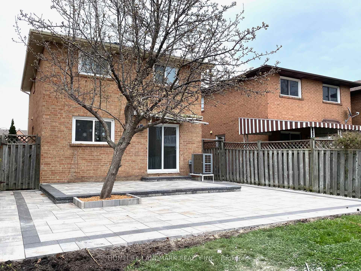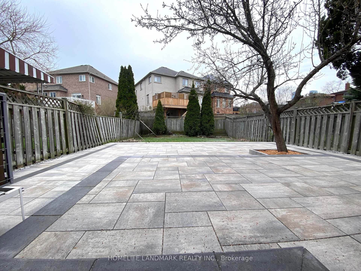$3,800
Available - For Rent
Listing ID: W12231281
15 Hanson Road , Mississauga, L5B 2E3, Peel
| Stunning Detached 2-Storey Home In Prime Central Mississauga! This Beautifully Updated Property Features A Modern Kitchen With Stainless Steel Appliances, Granite Countertops, And A Stylish Backsplash. Enjoy High-End Hardwood Flooring, And Three Upgraded Bathrooms. A Separate Entrance Leads To A Finished Basement, Ideal For Family With Kids. Step Outside To A Super Deep, Sun-Filled Backyard With A Super Large Brand New Double Level Patio. Recent Updates Include Fresh Paint, New Dishwasher, Extra Fridge, New Garage Floor, And New Garage Door. Unbeatable Location Walking Distance To Square One, GO Station, Schools, Parks, Community Centre, Supermarkets, And All Amenities! |
| Price | $3,800 |
| Taxes: | $0.00 |
| Occupancy: | Vacant |
| Address: | 15 Hanson Road , Mississauga, L5B 2E3, Peel |
| Directions/Cross Streets: | Hurontario/Fairview |
| Rooms: | 6 |
| Rooms +: | 2 |
| Bedrooms: | 3 |
| Bedrooms +: | 1 |
| Family Room: | F |
| Basement: | Finished, Separate Ent |
| Furnished: | Unfu |
| Level/Floor | Room | Length(ft) | Width(ft) | Descriptions | |
| Room 1 | Main | Living Ro | 15.42 | 12.46 | Hardwood Floor, W/O To Patio, Combined w/Dining |
| Room 2 | Main | Dining Ro | 10.53 | 10.23 | Hardwood Floor, Overlooks Garden, Combined w/Living |
| Room 3 | Main | Kitchen | 9.94 | 17.25 | Ceramic Floor, Eat-in Kitchen |
| Room 4 | Second | Primary B | 14.04 | 11.22 | Hardwood Floor, Walk-In Closet(s), Overlooks Backyard |
| Room 5 | Second | Bedroom 2 | 10.66 | 11.81 | Hardwood Floor, Large Window, Overlooks Frontyard |
| Room 6 | Second | Bedroom 3 | 8.86 | 11.81 | Hardwood Floor, Closet, Overlooks Backyard |
| Room 7 | Basement | Bedroom | 19.35 | 8.86 | Laminate |
| Room 8 | Basement | Recreatio | 16.47 | 18.86 | Laminate |
| Washroom Type | No. of Pieces | Level |
| Washroom Type 1 | 2 | Main |
| Washroom Type 2 | 4 | Second |
| Washroom Type 3 | 3 | Basement |
| Washroom Type 4 | 0 | |
| Washroom Type 5 | 0 |
| Total Area: | 0.00 |
| Property Type: | Detached |
| Style: | 2-Storey |
| Exterior: | Brick |
| Garage Type: | Attached |
| (Parking/)Drive: | Private |
| Drive Parking Spaces: | 2 |
| Park #1 | |
| Parking Type: | Private |
| Park #2 | |
| Parking Type: | Private |
| Pool: | None |
| Laundry Access: | Ensuite |
| Approximatly Square Footage: | 1100-1500 |
| Property Features: | Hospital, Park |
| CAC Included: | N |
| Water Included: | N |
| Cabel TV Included: | N |
| Common Elements Included: | N |
| Heat Included: | N |
| Parking Included: | Y |
| Condo Tax Included: | N |
| Building Insurance Included: | N |
| Fireplace/Stove: | N |
| Heat Type: | Forced Air |
| Central Air Conditioning: | Central Air |
| Central Vac: | N |
| Laundry Level: | Syste |
| Ensuite Laundry: | F |
| Sewers: | Sewer |
| Although the information displayed is believed to be accurate, no warranties or representations are made of any kind. |
| HOMELIFE LANDMARK REALTY INC. |
|
|

Wally Islam
Real Estate Broker
Dir:
416-949-2626
Bus:
416-293-8500
Fax:
905-913-8585
| Book Showing | Email a Friend |
Jump To:
At a Glance:
| Type: | Freehold - Detached |
| Area: | Peel |
| Municipality: | Mississauga |
| Neighbourhood: | Fairview |
| Style: | 2-Storey |
| Beds: | 3+1 |
| Baths: | 3 |
| Fireplace: | N |
| Pool: | None |
Locatin Map:
