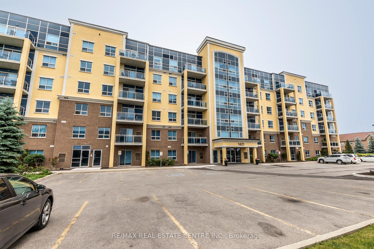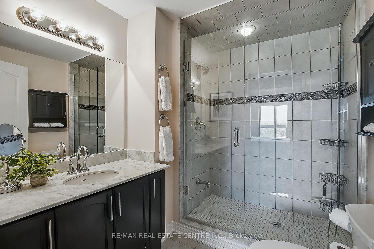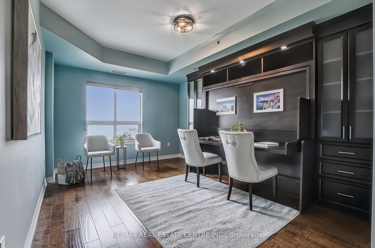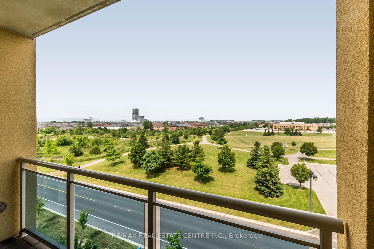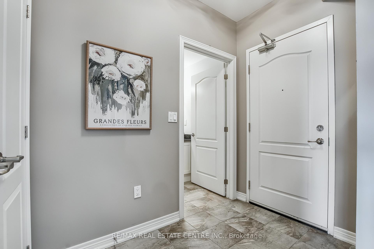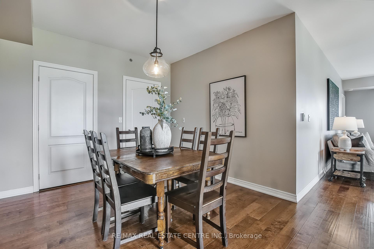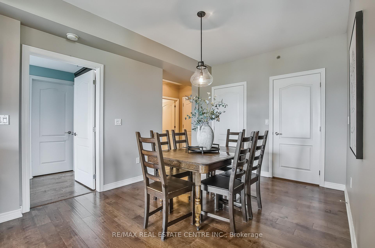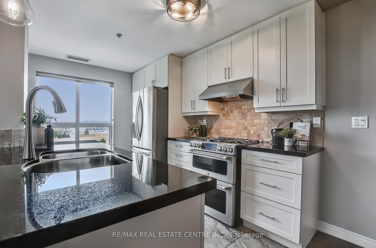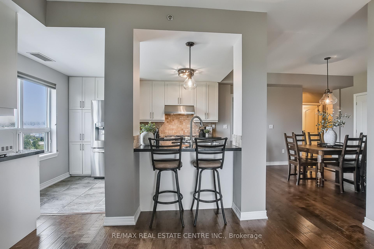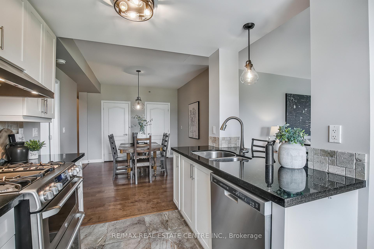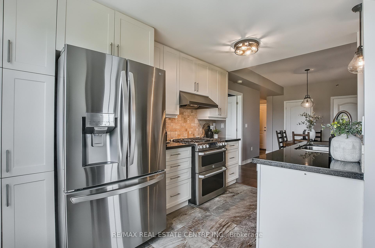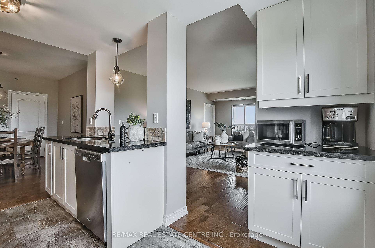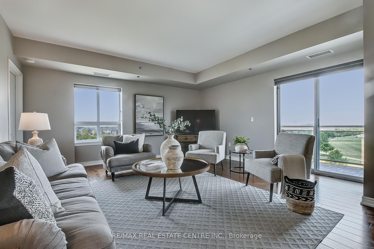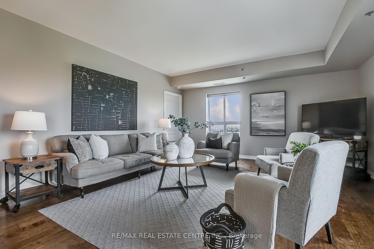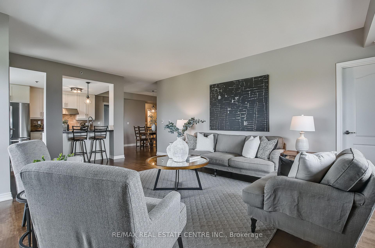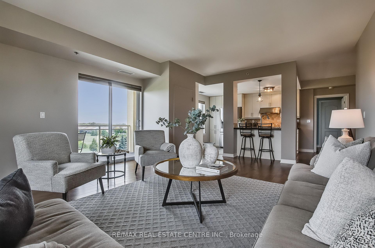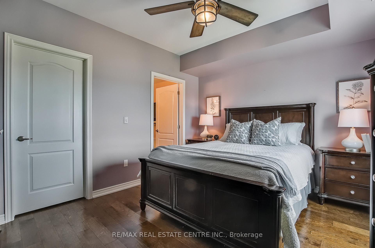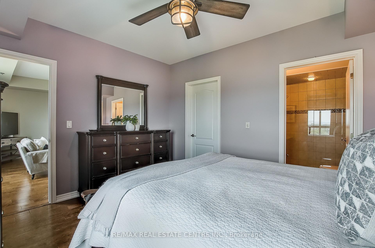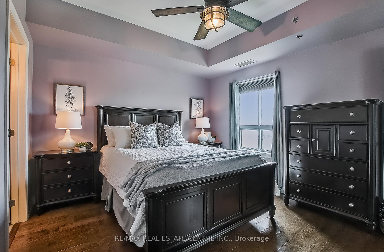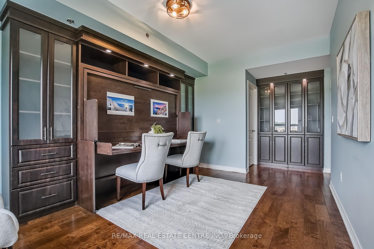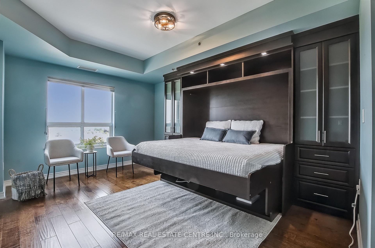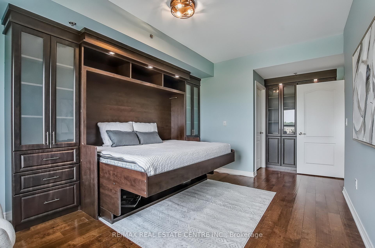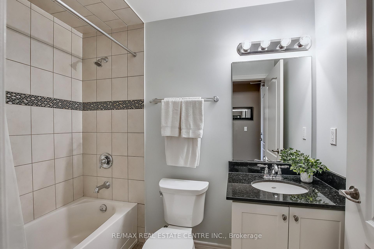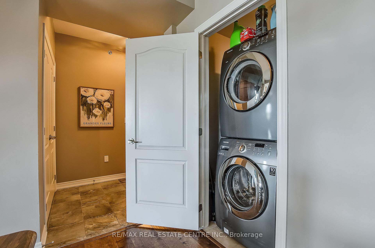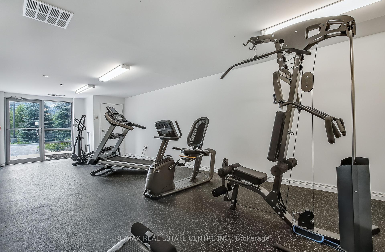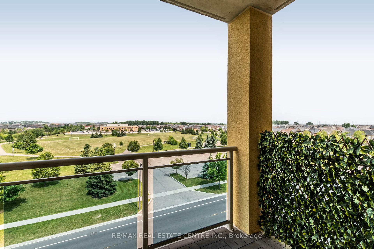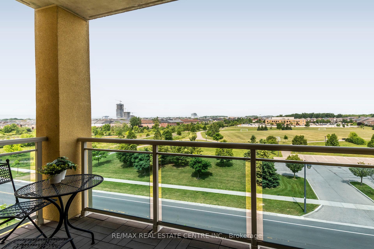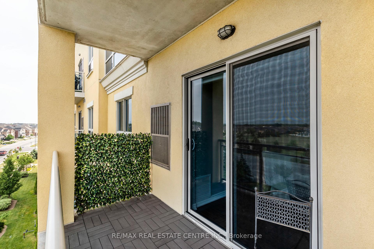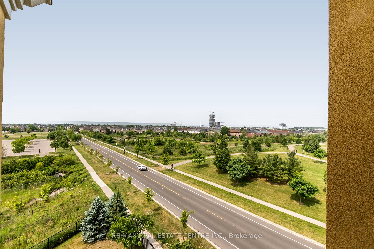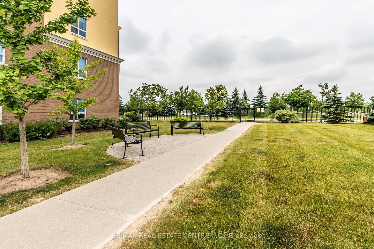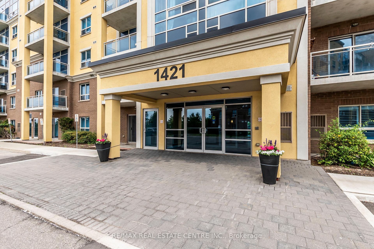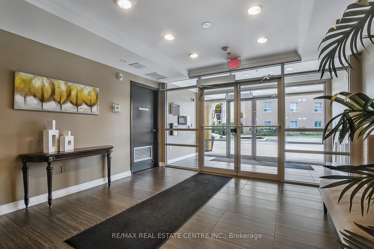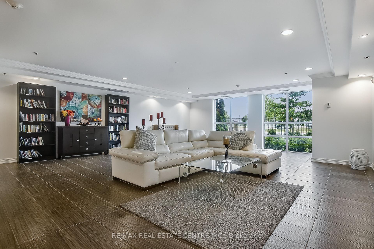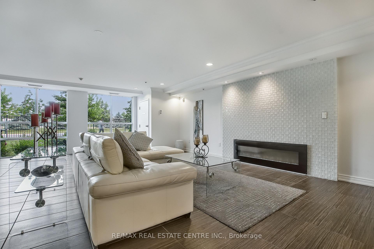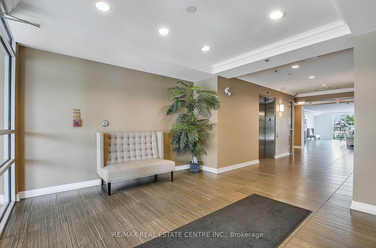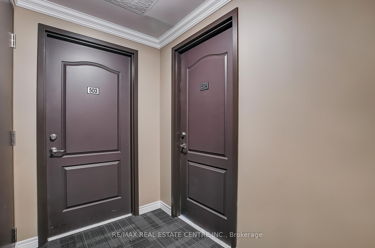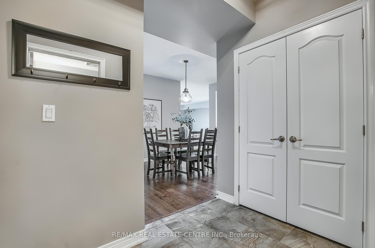$695,000
Available - For Sale
Listing ID: W12231266
1421 Costigan Road , Milton, L9T 2N4, Halton
| This very rare corner unit offers stunning escarpment views and picturesque sunsets. With approx 1354 sq ft (apbp) of space, this unit is larger than many townhomes. So many upgrades, from the hand-scraped hardwood to the upgraded ceramics to the Hunter Douglas window covering this unit does not disappoint. The gourmet kitchen features granite counters , extended cabinets, stainless gas stove, fridge (2025) dishwasher and upgraded lighting. The primary bedroom features and upgraded 3 piece ensuite bath and large walk-in closet with custom built-ins. In the 2nd bedroom there is a hideaway bed with built in cabinets, complete with lighting, that easily converts to a desk without moving everything. To make it even better, this unit comes with 3 owned parking spaces (2 underground and 1 above ground) all situated close to access doors. With stacker washer/dryer and extra storage in the unit coupled with the large locker this property is on point. |
| Price | $695,000 |
| Taxes: | $3368.00 |
| Assessment Year: | 2024 |
| Occupancy: | Owner |
| Address: | 1421 Costigan Road , Milton, L9T 2N4, Halton |
| Postal Code: | L9T 2N4 |
| Province/State: | Halton |
| Directions/Cross Streets: | Laurier and Costigan |
| Level/Floor | Room | Length(ft) | Width(ft) | Descriptions | |
| Room 1 | Main | Great Roo | 22.01 | 16.01 | |
| Room 2 | Main | Dining Ro | 10.33 | 9.84 | |
| Room 3 | Main | Kitchen | 7.9 | 12.5 | |
| Room 4 | Main | Primary B | 11.09 | 12.92 | |
| Room 5 | Main | Bedroom | 10.76 | 14.92 |
| Washroom Type | No. of Pieces | Level |
| Washroom Type 1 | 4 | |
| Washroom Type 2 | 3 | |
| Washroom Type 3 | 0 | |
| Washroom Type 4 | 0 | |
| Washroom Type 5 | 0 |
| Total Area: | 0.00 |
| Washrooms: | 2 |
| Heat Type: | Forced Air |
| Central Air Conditioning: | Central Air |
$
%
Years
This calculator is for demonstration purposes only. Always consult a professional
financial advisor before making personal financial decisions.
| Although the information displayed is believed to be accurate, no warranties or representations are made of any kind. |
| RE/MAX REAL ESTATE CENTRE INC. |
|
|

Wally Islam
Real Estate Broker
Dir:
416-949-2626
Bus:
416-293-8500
Fax:
905-913-8585
| Virtual Tour | Book Showing | Email a Friend |
Jump To:
At a Glance:
| Type: | Com - Condo Apartment |
| Area: | Halton |
| Municipality: | Milton |
| Neighbourhood: | 1027 - CL Clarke |
| Style: | 1 Storey/Apt |
| Tax: | $3,368 |
| Maintenance Fee: | $835 |
| Beds: | 2 |
| Baths: | 2 |
| Fireplace: | N |
Locatin Map:
Payment Calculator:
