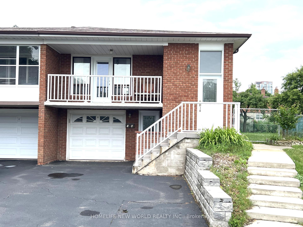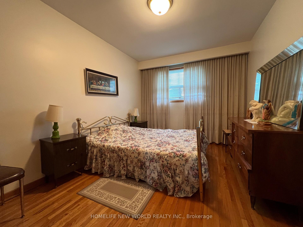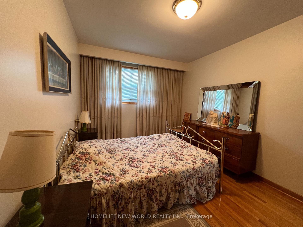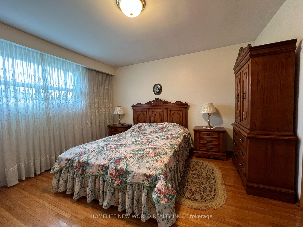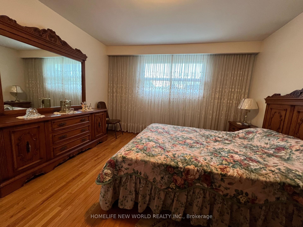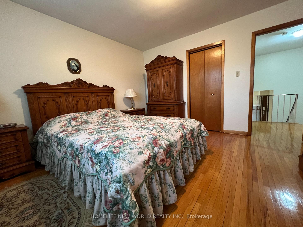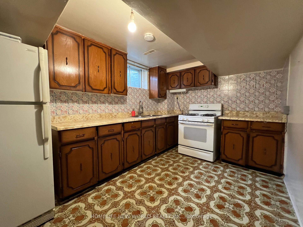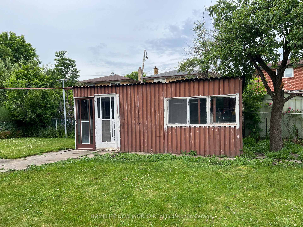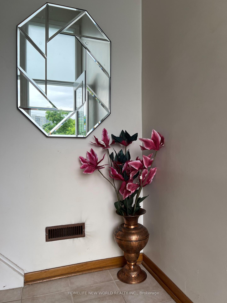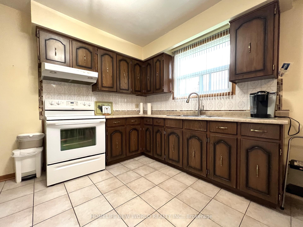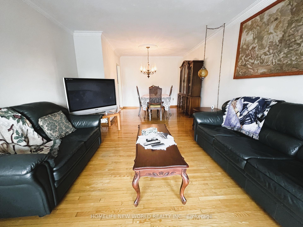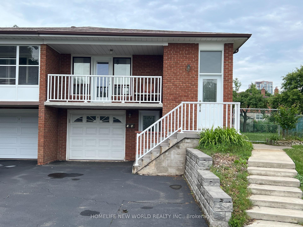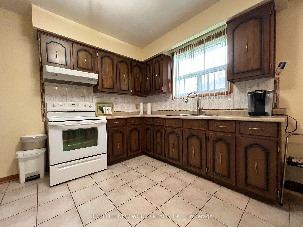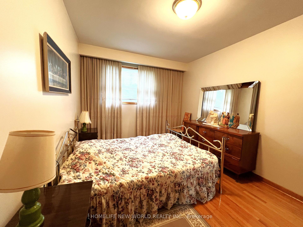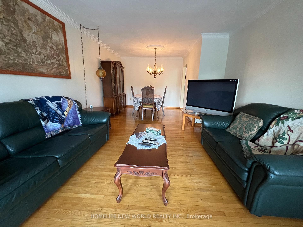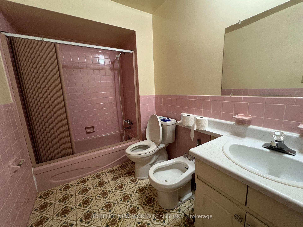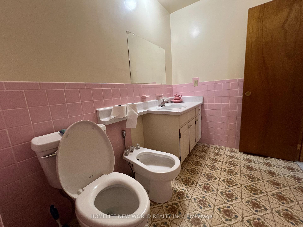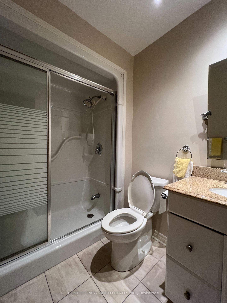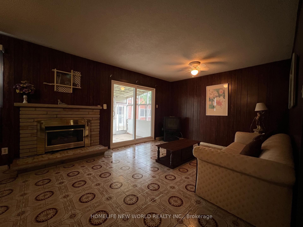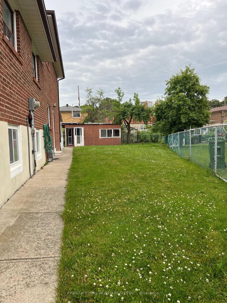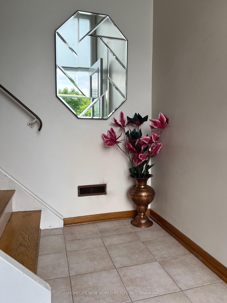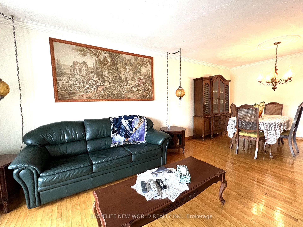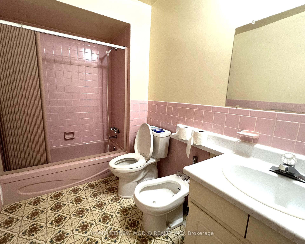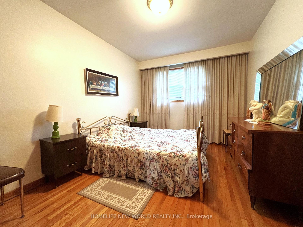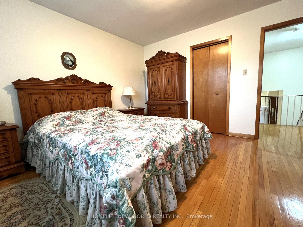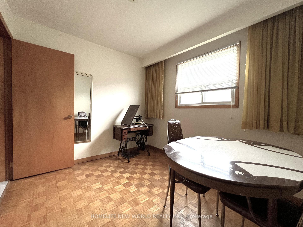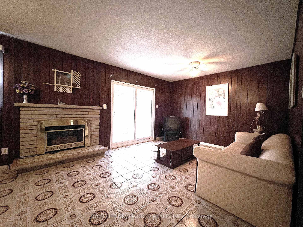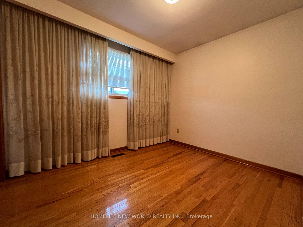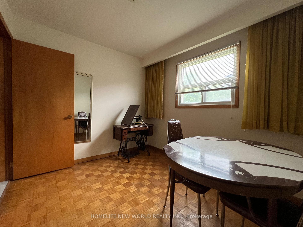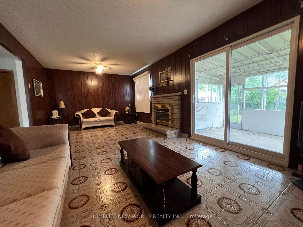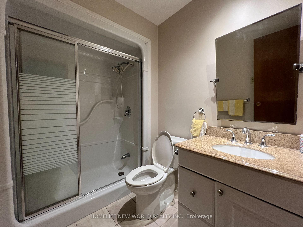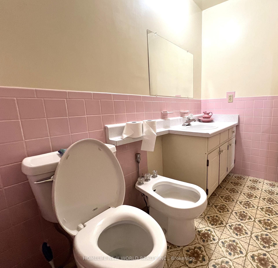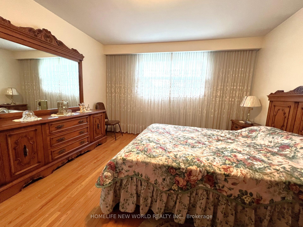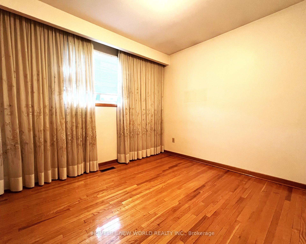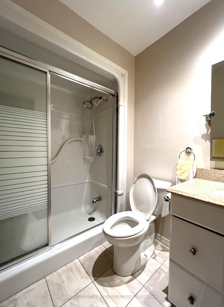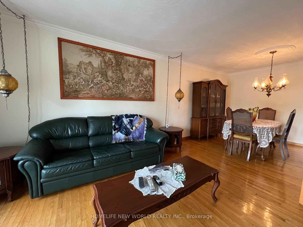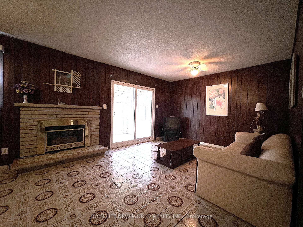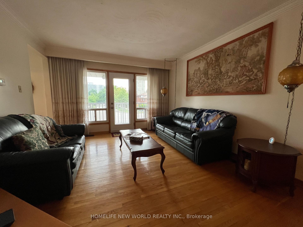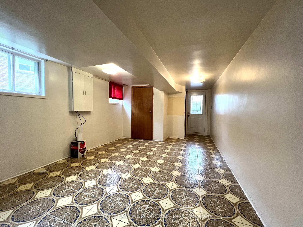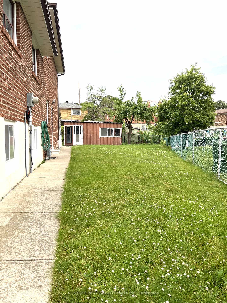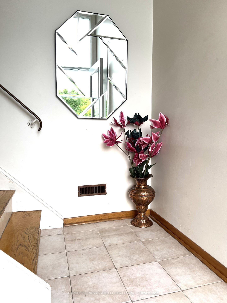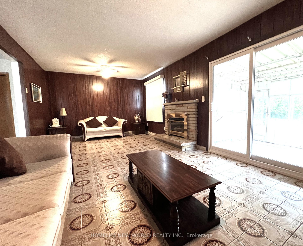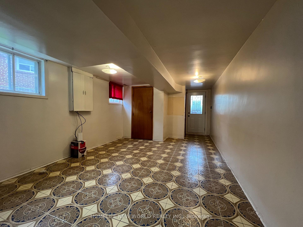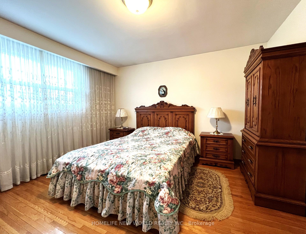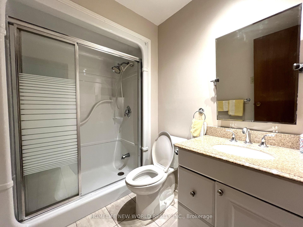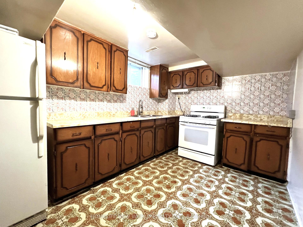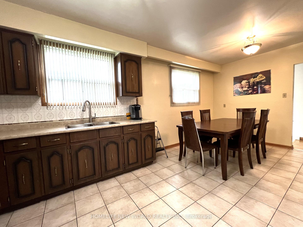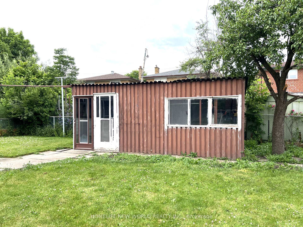$1,099,000
Available - For Sale
Listing ID: E12231254
2A Fairglen Aven , Toronto, M1T 1G7, Toronto
| Rare opportunity to own this unique 5-level backsplit semi-detached home. First time on the market. Proudly owned by the original owner! Features 4+1 bedrooms and three separate entrances including a side entrance to the basement, offering excellent potential for multi-generational living or rental income. Irregular lot with a deep backyard perfect for gardening or outdoor enjoyment. Includes 2 fireplaces and car garage. While the home is in dated condition, its fully functional with finished basement, ready for your personal touch or renovation vision. Located in a quiet, family-friendly neighborhood close to schools, parks, TTC, and shopping. Don't miss this chance to invest in a spacious and versatile home in a highly desirable area! |
| Price | $1,099,000 |
| Taxes: | $5587.79 |
| Occupancy: | Owner |
| Address: | 2A Fairglen Aven , Toronto, M1T 1G7, Toronto |
| Directions/Cross Streets: | Sheppard/Victoria Park |
| Rooms: | 9 |
| Rooms +: | 3 |
| Bedrooms: | 4 |
| Bedrooms +: | 2 |
| Family Room: | T |
| Basement: | Finished, Separate Ent |
| Level/Floor | Room | Length(ft) | Width(ft) | Descriptions | |
| Room 1 | Main | Living Ro | 22.99 | 12.23 | W/O To Balcony, Combined w/Dining, Hardwood Floor |
| Room 2 | Main | Dining Ro | 22.99 | 12.23 | Combined w/Living, Hardwood Floor |
| Room 3 | Main | Kitchen | 18.73 | 10.59 | Eat-in Kitchen, Window, Tile Floor |
| Room 4 | Upper | Primary B | 12.4 | 12.3 | Large Closet, Hardwood Floor |
| Room 5 | Upper | Bedroom 2 | 12.63 | 9.35 | Walk-In Closet(s), Hardwood Floor |
| Room 6 | Upper | Bedroom 3 | 10.36 | 8.5 | Closet, Hardwood Floor |
| Room 7 | Lower | Family Ro | 22.21 | 11.64 | 3 Pc Bath, Tile Floor, Fireplace |
| Room 8 | Lower | Bedroom 4 | 10.3 | 8.5 | Closet, Wood |
| Room 9 | Basement | Recreatio | 11.38 | 37.72 | Tile Floor, Side Door |
| Room 10 | Basement | Kitchen | 13.48 | 8.27 | Tile Floor |
| Room 11 | Basement | Bedroom 5 | 21.98 | 11.38 | Fireplace, 2 Pc Bath, Tile Floor |
| Washroom Type | No. of Pieces | Level |
| Washroom Type 1 | 4 | Second |
| Washroom Type 2 | 3 | Ground |
| Washroom Type 3 | 2 | Basement |
| Washroom Type 4 | 0 | |
| Washroom Type 5 | 0 | |
| Washroom Type 6 | 4 | Second |
| Washroom Type 7 | 3 | Ground |
| Washroom Type 8 | 2 | Basement |
| Washroom Type 9 | 0 | |
| Washroom Type 10 | 0 | |
| Washroom Type 11 | 4 | Second |
| Washroom Type 12 | 3 | Ground |
| Washroom Type 13 | 2 | Basement |
| Washroom Type 14 | 0 | |
| Washroom Type 15 | 0 |
| Total Area: | 0.00 |
| Property Type: | Semi-Detached |
| Style: | Sidesplit 5 |
| Exterior: | Brick |
| Garage Type: | Built-In |
| (Parking/)Drive: | Private |
| Drive Parking Spaces: | 3 |
| Park #1 | |
| Parking Type: | Private |
| Park #2 | |
| Parking Type: | Private |
| Pool: | None |
| Approximatly Square Footage: | 1500-2000 |
| Property Features: | Public Trans, Fenced Yard |
| CAC Included: | N |
| Water Included: | N |
| Cabel TV Included: | N |
| Common Elements Included: | N |
| Heat Included: | N |
| Parking Included: | N |
| Condo Tax Included: | N |
| Building Insurance Included: | N |
| Fireplace/Stove: | Y |
| Heat Type: | Forced Air |
| Central Air Conditioning: | Central Air |
| Central Vac: | N |
| Laundry Level: | Syste |
| Ensuite Laundry: | F |
| Sewers: | Sewer |
$
%
Years
This calculator is for demonstration purposes only. Always consult a professional
financial advisor before making personal financial decisions.
| Although the information displayed is believed to be accurate, no warranties or representations are made of any kind. |
| HOMELIFE NEW WORLD REALTY INC. |
|
|

Wally Islam
Real Estate Broker
Dir:
416-949-2626
Bus:
416-293-8500
Fax:
905-913-8585
| Book Showing | Email a Friend |
Jump To:
At a Glance:
| Type: | Freehold - Semi-Detached |
| Area: | Toronto |
| Municipality: | Toronto E05 |
| Neighbourhood: | L'Amoreaux |
| Style: | Sidesplit 5 |
| Tax: | $5,587.79 |
| Beds: | 4+2 |
| Baths: | 3 |
| Fireplace: | Y |
| Pool: | None |
Locatin Map:
Payment Calculator:
